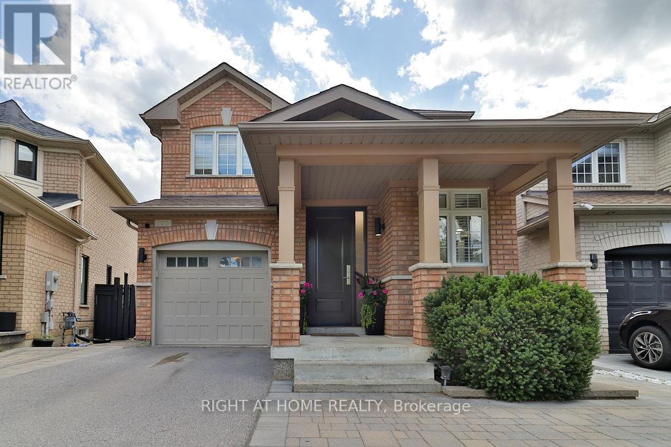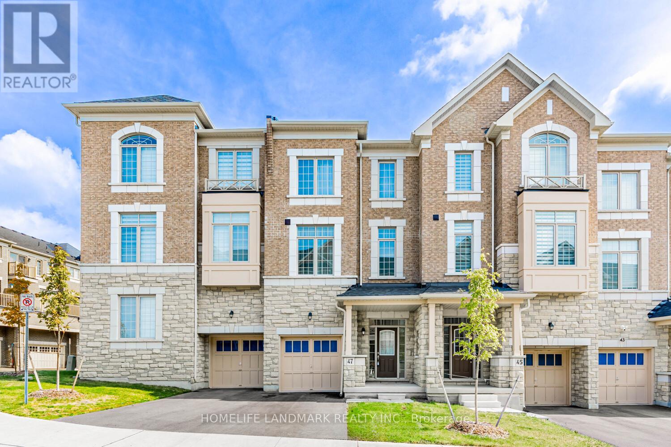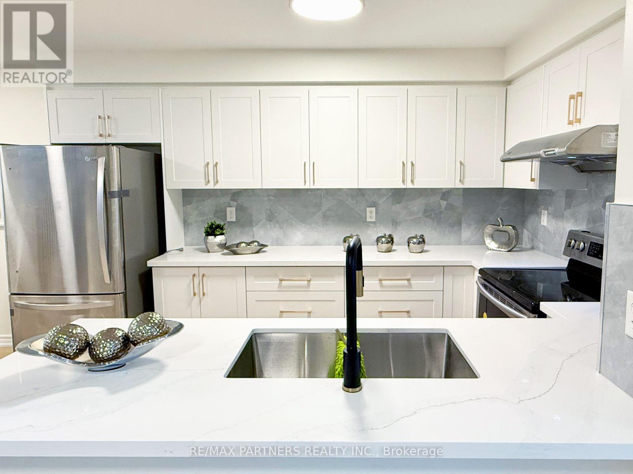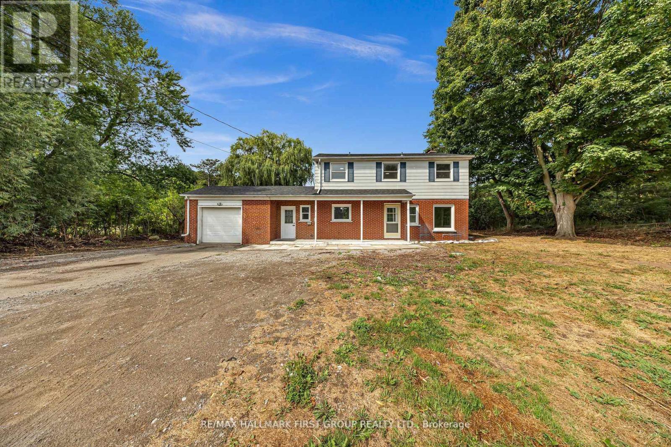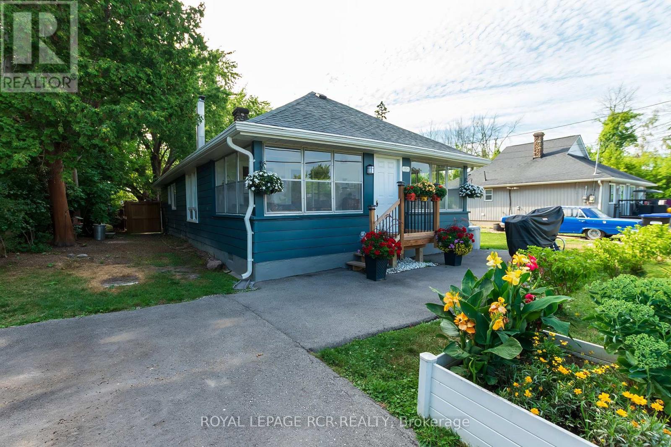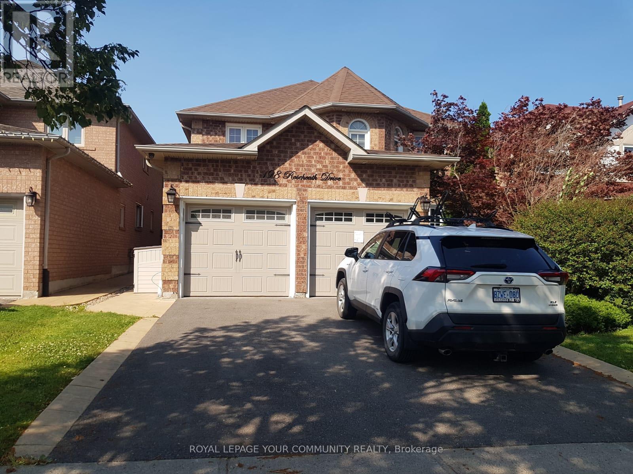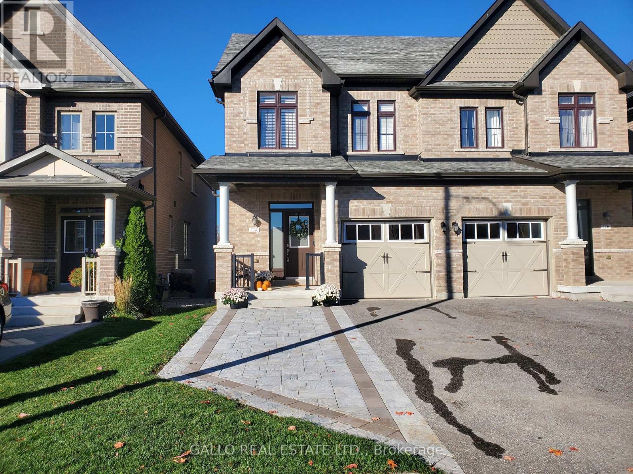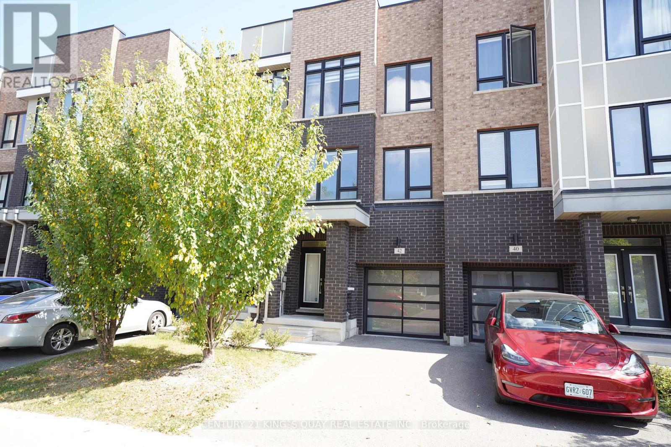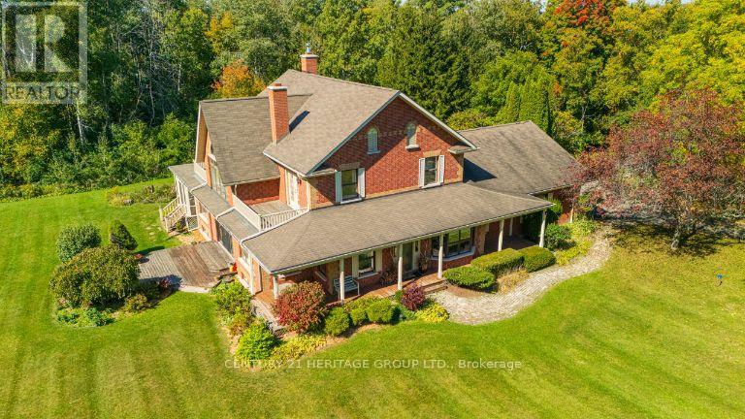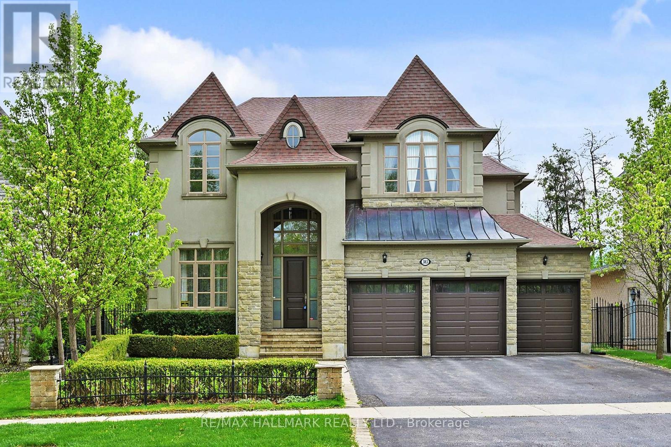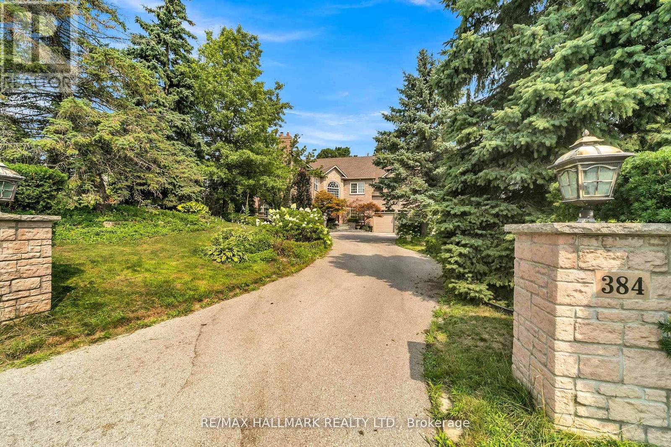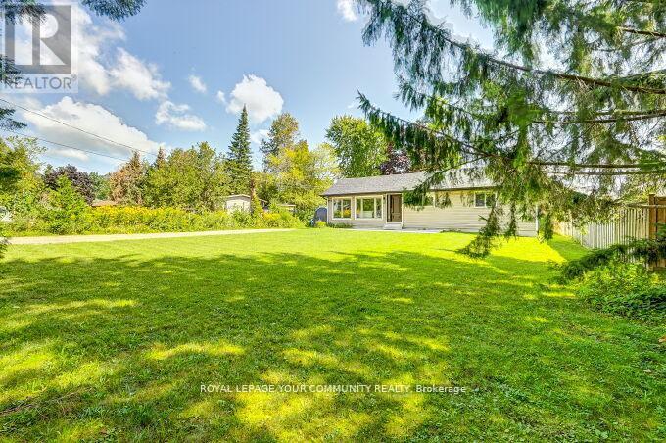140 Moraine Drive
Vaughan, Ontario
Welcome to this beautifully maintained renovated detached home in the highly sought-after Vellore Village community. Featuring an inviting open-concept layout with spacious principal rooms, this property offers the perfect blend of comfort and functionality. The gourmet kitchen boasts modern cabinetry, stainless steel appliances, and a walk-out to a private backyard oasis, ideal for entertaining. Upstairs you'll find generous bedrooms, including a primary retreat with a walk-in closet and spa-like ensuite. Finished basement provides additional living space, perfect for a home office, gym, or recreation room. Conveniently located near top-ranked schools, parks, shopping, restaurants, and transit with easy access to Hwy 400/407. A must-see family home in one of Vaughan's most desirable neighbourhoods! (id:60365)
47 Andress Way
Markham, Ontario
2-Year New Bright & Spacious 4 Bedroom 4 Bathroom Luxury Townhouse. Well-Kept & Like New! 2400sf As Per Builder. Hardwood Floor Throughout. Oak Stairs W/ Elegant Wrought Iron Pickets. Lots of Large Windows. Excellent Layout. 1st Master Bedroom on 3rd Floor W/ 5-Piece Ensuite Bath & W/O to Balcony. 2nd Master Bedroom on Ground Floor W/ 4-Piece Ensuite Baths & W/O to Deck. Modern Kitchen W/ Quartz Counter & S/S Appliances. Kitchen Island W/ Breakfast Bar. Breakfast Area Offers Upgraded Chandelier & W/O To Large Balcony. Spacious Living and Dinning Room. Lots of Space To Enjoy & Entertain. 2nd Floor Upgraded W/ Smooth Ceiling Throughout. 9 Feet Ceiling On Both Ground Floor & 2nd Floor. 2 Balconies & 1 Deck. Private Backyard. 2 Parking Spots: 1 In Garage, 1 On Drive Way. Easy Access To HWY 407 & 401, Golf Course, Schools, Parks, Costco/Walmart/Canadian Tire/Home Depot and All Major Banks. High-Ranking Schools: Milliken Mills High School (IB), Bill Hogarth Secondary School (FI), Middlefield Collegiate Institute, St. Benedict Catholic Elementary School, Cedarwood Public School (id:60365)
516 Bur Oak Avenue
Markham, Ontario
Renovation $200,000 Top to Bottom! Brand New Kitchen, Bathroom,Basement, Floorings*South View*Facing a Park * Beautiful 2 Storey Freehold Townhouse in Prime Markham Location! Direct Access from Garage*Main floor washroom with Shower* Zoned for top-ranked schools including Pierre Elliott Trudeau High School and Stonebridge Public School *Well-maintained * Upgraded flooring throughout * Modern Open-concept Living and Dining Area* Modern Family-sized kitchen with large countertop, backsplash and Stainless Steel Appliances * Lots of Storage * Smooth Ceiling * Powder Room w/Shower on Main Floor * Direct garage access * Upgraded Staircase w/Iron Pickets * Generously sized bedrooms * Mirrored hallway * Primary bedroom with a 4-piece ensuite * Profession Finish Basement with bathroom * Large Entertaining Room * Steps to restaurant, bank, shopper drug market, Tim Hortons and Bus Stop * Move in Condition (id:60365)
7300 Reesor Road
Markham, Ontario
Discover the perfect balance of space, privacy, and convenience with this beautifully maintained 4-bedroom home on 1.65 acres, backing directly onto the Scenic Rouge. Ideal for families and professionals alike, this freshly painted retreat features hardwood floors throughout and a versatile main-floor bedroom with a full 3-piece bathperfect for guests, in-laws, or a private office. Enjoy the tranquility of nature while being just minutes from Torontos top schools, amenities, and commuter routes. A rare lease opportunity offering comfort, flexibility, and a truly unique setting. (id:60365)
1526 Houston Avenue
Innisfil, Ontario
Looking for a truly great way of living? This beautifully renovated 3 bedroom, 2 bathroom bungalow has it all. Backing onto a thriving 9 hole golf course, overlooking the sparkling waters of Cooks Bay, and walking distance to the Jewish Synagogue, this home is your gateway to summer fun boating, fishing, water skiing, jet skiing, and more all from your own front yard. Fully renovated in the past 3 years, this home is move-in ready with nothing left to do but enjoy. Bright windows fill the home with natural light, showcasing the modern finishes throughout. The spacious sunroom is perfect for year-round entertaining, while the cozy living room offers a warm, inviting atmosphere. The eat-in kitchen features stainless steel appliances, a stylish backsplash, a water purification system, and a sunlit window to start your mornings right. A cozy office is perfect to work from home. From the back door you'll find a brand-new deck and a fully fenced yard with two storage sheds. Enjoy the beautifully landscaped front yard with manicured lawn and parking for three. Just minutes to the town of Innisfil, 15 minutes to Highway 400, and 20 minutes to Barrie, the location blends quiet, lakeside living with convenience. (id:60365)
Bsmt - 198 Roseheath Drive
Vaughan, Ontario
Welcome to your future home! This stunning and spacious semi-furnished basement apartment offers the perfect blend of comfort and convenience. With its own separate entrance, you can enjoy complete privacy and independence.Step inside and be amazed by the bright, open-concept living space. The huge layout and windows flood the unit with natural light, a rare find in a basement apartment. You will appreciate the sleek and easy-to-maintain laminate flooring throughout, and the modern pot lights add a touch of elegance while ensuring the space is always well-lit.Tired of clutter? You will love the lots of storage this unit provides, with ample His/Her closet space to keep everything organized.Located in a quiet and family neighbourhood, this home is more than just a place to live, its a lifestyle. Enjoy the convenience of being close to parks, schools, public transportation, and shopping centres, making daily errands and weekend fun a breeze.This isn't just a place to rent; it's a place to thrive. Tenant is responsible for 1/3 of Utility Bills. Come see for yourself what makes this a truly special find! (THE PROPERTY CAN BE UNFURNISHED) (id:60365)
124 Countryman Road
East Gwillimbury, Ontario
Beautiful Bright 3 Bedroom, 4 Bathroom Semi-detached 1473 Sq. Ft. Home With Walkout Basement To Ravine! Open Concept And Spacious With 9' Ceiling On The Main Floor And Stunning View. Modern Kitchen Boasting Stainless Steel Appliances, Granite Counter Top, and Breakfast Bar. Hardwood Throughout The Main Floor, Wrought-Iron Railing To Upper Floor. Spacious Master Bedroom With 5 Pc Private Ensuite And Walk-in Closet. Upper Floor Laundry, Charming Partially Coffered And Vaulted Ceilings In 2 Upper Floor Bedrooms. Fully Fenced Private Backyard. Driveway Parking For Three With A Professionally Extended Interlocked Walkway. Basement Offers Large Windows And Sliding Doors, 4 Pc Bathroom And Cold Room. Direct Access To Garage! Freshly Painted With Brand New Upper Floor Carpet. Minutes to Transit, Go Station, School, Hwy 404, Upper Canada Mall, Costco, Parks/Trails, & Amenities. Ideal For Family To Enjoy The Neighborhood! (id:60365)
42 Fancamp Drive
Vaughan, Ontario
Welcome to this stunning FREEHOLD 3-bedroom townhome in the heart of Maple! *** No maintenance or POTL fees *** This home features a versatile ground-floor family room/office and soaring 9' ceilings on all three levels, Enjoy a private backyard with walkout access from the ground floor and a BBQ deck off the main floor. The bright, open-concept layout is enhanced by oversized windows, stainless steel appliances, modern kitchen perfect for seamless entertaining and easy access to the garage from ground floor. Located in an unbeatable area, you'll find Walmart Supercenter, RONA, shops, dining, parks, and transit just steps away. Its only a 5-minute walk to the GO Station, close to community center, library, and the award-winning Eagles Nest Golf Club. Families will also appreciate the top-ranking Michael Cranny Elementary School and Stephen Lewis Secondary School. A true gem that combines convenience, comfort, and style - promising a lifestyle without compromise. Don't miss it! (id:60365)
167 Brule Trail
King, Ontario
Exquisite 3.6-acre estate in prestigious Carrying Place Estates, privately tucked at the end of a quiet court. Surrounded by breathtaking four-season forest with a perfect blend of flat and rolling terrain. Showcasing French-inspired architecture, this residence offers multiple wraparound verandas and timeless elegance throughout. The modern designer kitchen features quartz countertops, a breakfast island, and refined finishes. A double-sided fireplace enhances both warmth and sophistication. Step onto the grand veranda spanning the back of the home perfect for morning coffee or evening entertaining. The primary suite is a private retreat with a walk-in closet, spa-inspired ensuite, and balcony with serene forest views. Two additional bedrooms provide comfort and style. The finished lower level boasts custom built-ins, a fireplace, sauna, and a sleek three-piece bath. A rare opportunity to own an exclusive residence offering unmatched privacy, elegance, and natural beauty in one of the areas most coveted communities. Mins to Highway 400, Hwy 9,Go Transit,Kings Finest Schools CDS, Villa Nova, Amenities Newmarket and Schomberg. (id:60365)
383 Paradelle Drive
Richmond Hill, Ontario
Explore This Magnificent Home Set On A Premium Lot Backing Onto A Serene Conservation Area With Very Own Private Backyard Oasis Featuring An Inground Pool, Outdoor Kitchen & Oversized 3 Car Garage. Step inside to discover a thoughtfully designed layout with soaring ceilings, expansive windows, and an elegant circular staircase that sets a sophisticated tone. The chefs kitchen is a true centerpiece, boasting a large centre island, built-in appliances, ample cabinetry, and stylish backsplash. Enjoy seamless indoor-outdoor living with a convenient walkout from the kitchen directly to the terrace overlooking the huge backyard designed for both relaxation and entertaining, featuring a large inground pool, a custom stone outdoor kitchen with built-in grill and wood-fired oven, wet bar, and a spacious terrace surrounded by mature trees and breathtaking natural scenery. Upstairs, the expansive primary retreat features a large walk-in closet with custom organizers and a spa-like 5-piece ensuite with a soaking tub and frameless glass shower. Four additional bedrooms offer comfort and flexibility for growing families. The finished lower level expands your living space with high ceilings, pot lights, large windows, and a walkout to the backyard. It includes a second full kitchen, wet bar, full-size fridge, recreation room with a second fireplace. Set on a quiet street in the sought-after Oak Ridges community, this gem is close to the serene Lake Wilcox Park & Community Centre,all amenities,public&private schools,golf courses,Hwy400,GO Station & more. Includes: Built-in stainless steel appliances: 2 fridges, cooktop, oven, dishwasher & bar fridge. Outdoor grill & fireplace, hot tub, pool liner & equipment. Central vac, alarm system, CAC & furnace. (id:60365)
384 Kennedy Street W
Aurora, Ontario
Welcome to 384 Kennedy Street West! This extraordinary custom Estate home is nestled in the prestigious Aurora Highlands neighborhood, offering privacy and exclusivity Situated on an Oversized Lot, this luxurious residence With a total of 5 bedrooms, Three of the bedrooms are serviced by a 4 pc semi Ensuite, while the 4th bedroom offers their own 4 pc Ensuite. The master suite is a true sanctuary, own spa-like en-suite 6 pc bathroom and a walk-in closet. The gourmet kitchen is a chef's dream come true, featuring multiple skylights. The Finished Walk-out with Separate entrance Basement with an additional bedroom with a 4 pc Ensuite, as well as an exercise room. The kitchen in the basement is equipped with a center island and stainless steel appliances. This Immaculate custom Estate home truly offers a one-of-a-kind living experience, From its impeccable design and thoughtful layout to its unbeatable location and amenities. Schedule a tour today, as this property won't be available. (id:60365)
2309 Taylorwoods Boulevard
Innisfil, Ontario
Don't miss this excellent opportunity in Innisfil's beautiful Alcona neighbourhood, just steps from the water! Beautiful Remodelled Bungalow on a Rare (78ft x 170ft) Lot Size. The Lot Widens to *89ft at Rear. Minutes walk To Lake Simcoe. Bright West & East Views! Private Flat Land Surrounded By Trees! Excellent Quiet Street. Open Concept & Bright, Quartz Counters, Pot Lights etc. Fully Serviced Land with municipal Water & Sewer & Gas! *Steps To Innisfil Beach. Ideal Investment Opportunity to either Move-In/Rent Out/Build New. Potential Future Double Lot. Only 45 Mins To Toronto *Close To Shopping, Schools, Transit, Hwy 400 & More! (id:60365)

