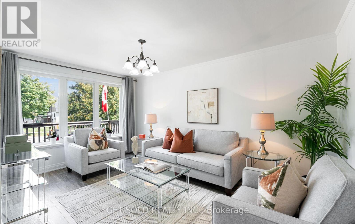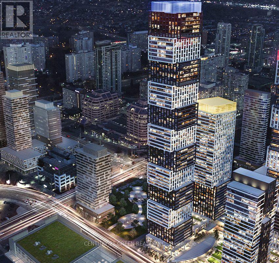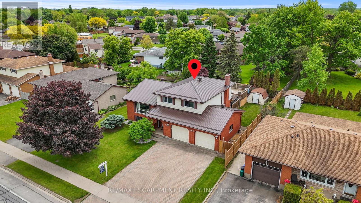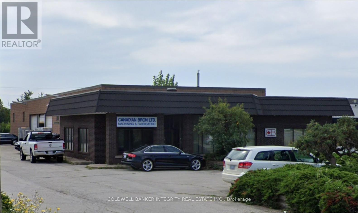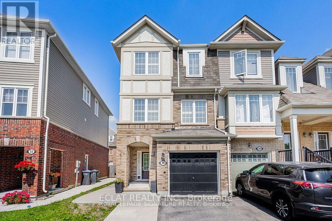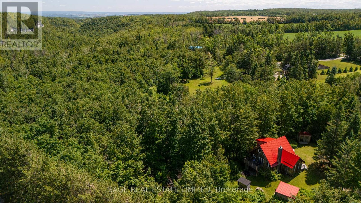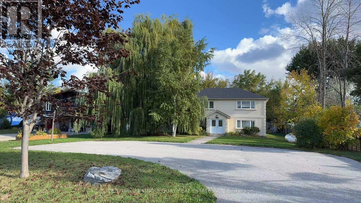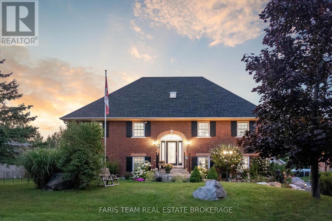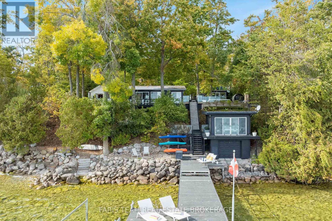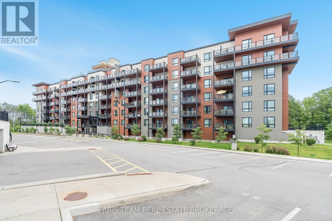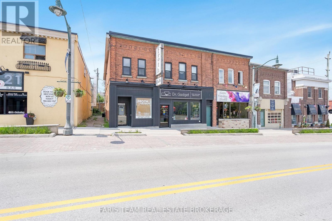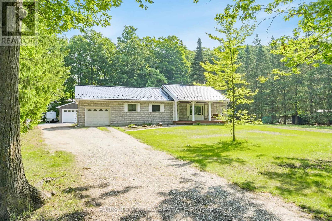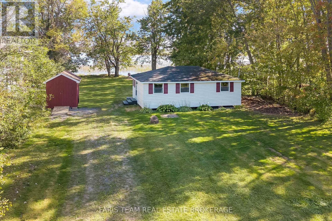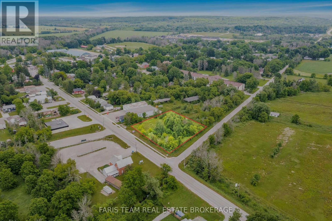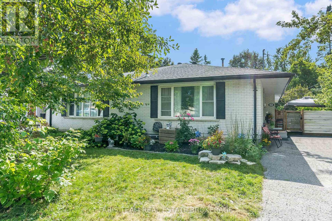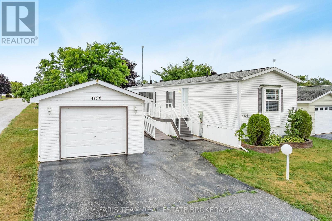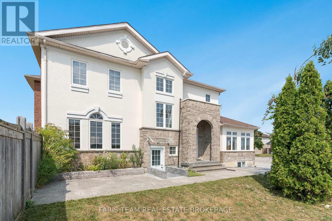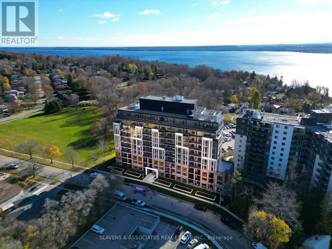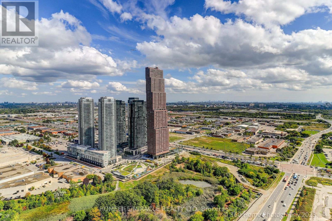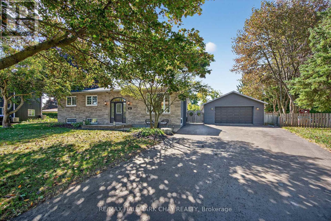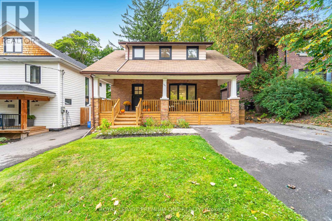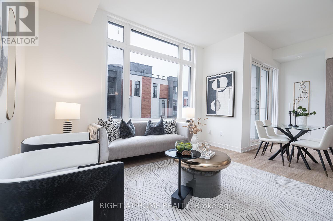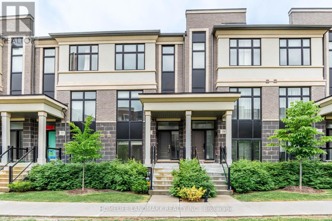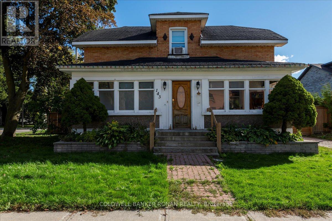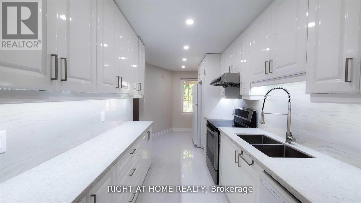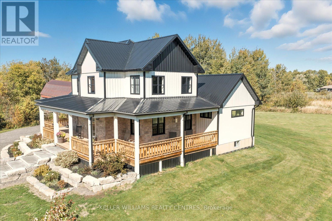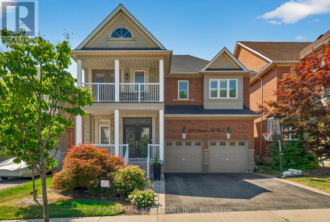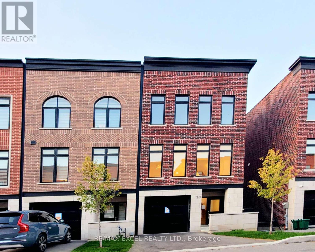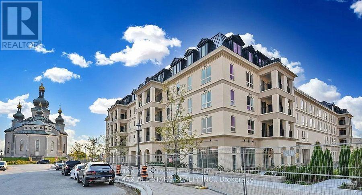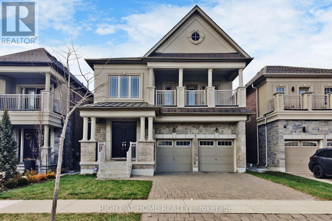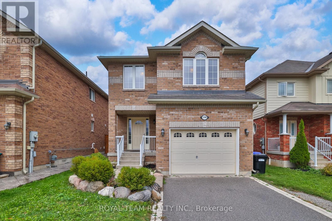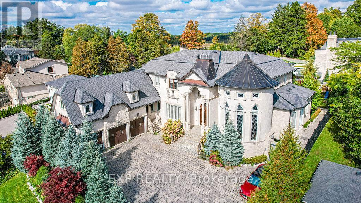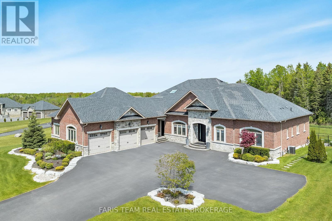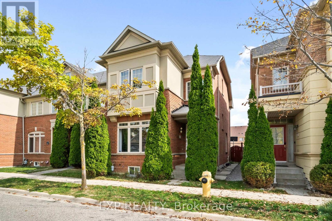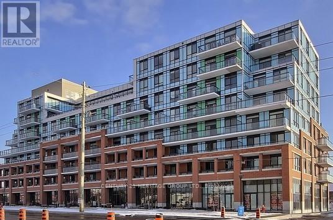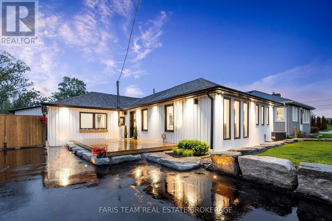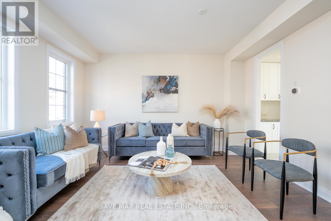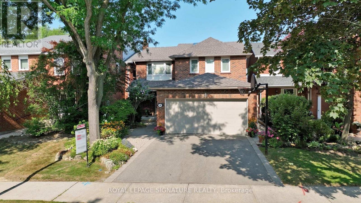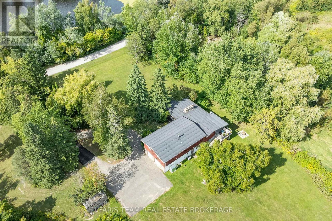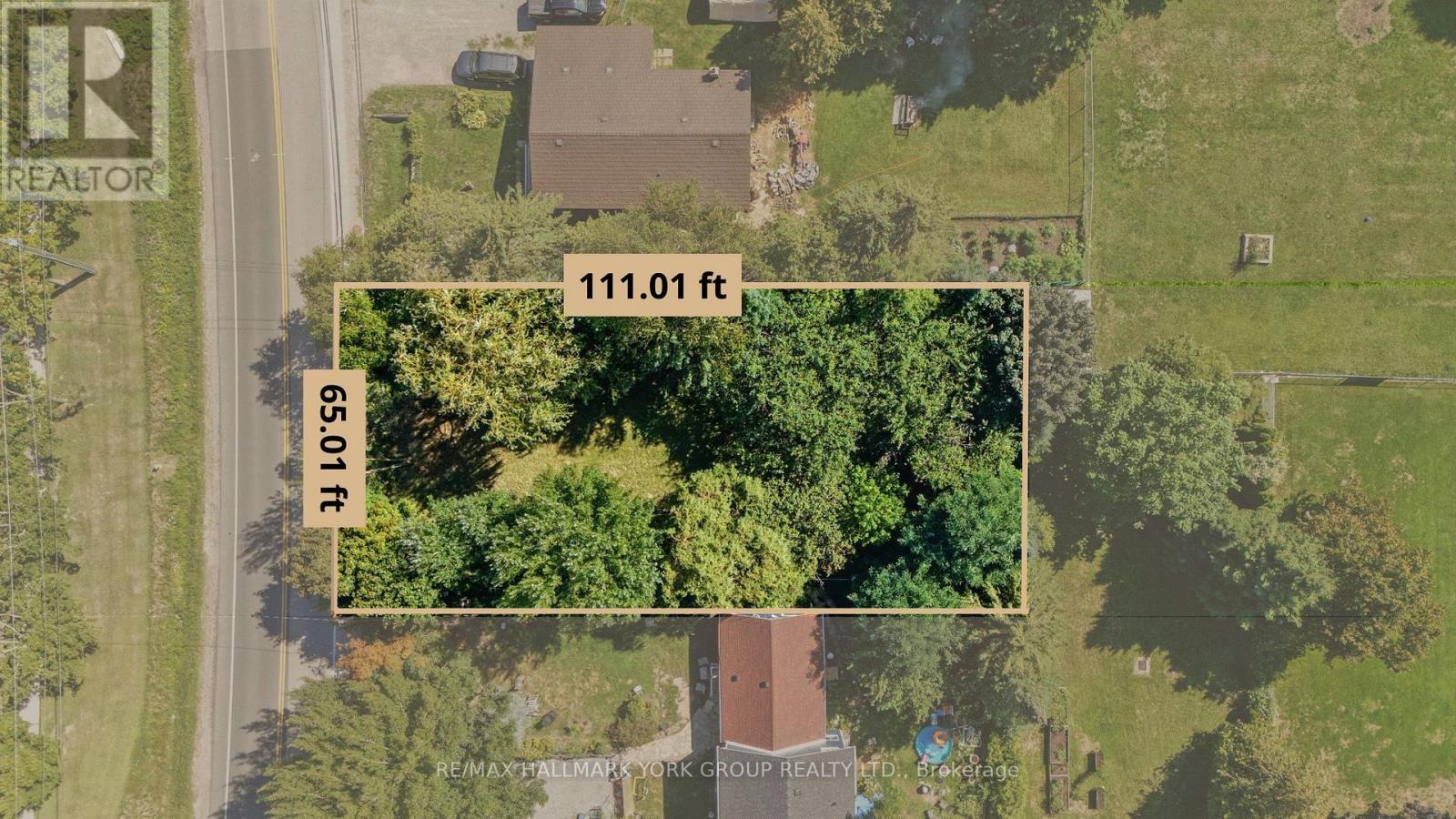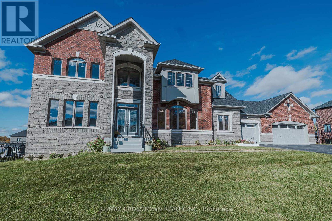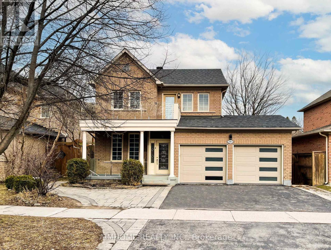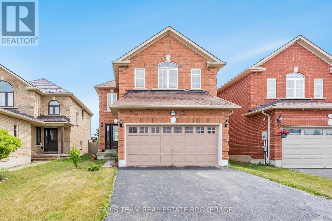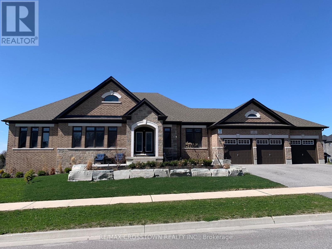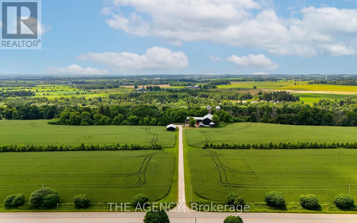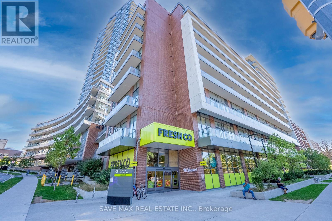24 Huntsmoor Road
Toronto, Ontario
Welcome to 24 Huntsmoor Road, a charming bungalow nestled in a desirable Etobicoke neighbourhood. From the moment you arrive, the inviting front porch and long private driveway set the tone for this welcoming home. Inside, the bright living room with sleek laminate flooring flows into a spacious eat-in kitchen, ideal for family meals and gatherings. Originally a 3-bedroom layout, this home has been thoughtfully converted into 2 spacious bedrooms, but can easily be returned to a 3-bedroom design. The seller may also be willing to complete the conversion, offering flexibility to suit your needs. A full 4-piece bathroom completes the main floor. The finished basement provides a versatile extension of the home, featuring a warm and inviting family room with broadloom flooring, a comfortable third bedroom, a convenient laundry area, and generous storage space. This level offers plenty of flexibility, whether you envision a home office, a playroom, a cozy retreat for entertaining, or a private guest suite. Step outside to discover your own backyard retreat, featuring a large patio and plenty of room for gardening, entertaining, or simply relaxing in the sunshine. With schools, parks, shopping, and transit just minutes away, this home is a wonderful opportunity for first-time buyers, downsizers, or families looking to settle in a friendly community. (id:60365)
706 - 4015 The Exchange
Mississauga, Ontario
Welcome to Exchange District Condos 1 a luxurious and modern residence perfectly situated in the heart of downtown Mississauga! This stylish 2-bedroom, 1-bathroom unit. Enjoy unbeatable proximity to Square One Shopping Centre, Celebration Square, top-tier restaurants, and a wide array of retail options. Commuting is a breeze with easy access to the City Centre Transit Terminal, MiWay, and GO Transit. Sheridan Colleges Hazel McCallion Campus is just a short walkaway, and the University of Toron is easily accessible by bus. High-speed internet included! (id:60365)
363 Fitch Street
Welland, Ontario
Welcome to 363 Fitch Street - a sprawling, multi-level haven perfectly designed for families of any size. This 3+1 bedroom, 3 bathroom home boasts a thoughtfully designed layout that's sure to impress. With over 2,000 sq ft across three distinct living areas, there's room for everyone to gather, play, and unwind. On the main floor, sun-drenched open spaces flow from a welcoming living room into an elegant dining area and into the heart of the home: a generous kitchen with a bright breakfast nook. A separate family room at the back opens directly to your private backyard oasis, where a large entertainers deck surrounds a sparkling above-ground pool - summer fun guaranteed! Head upstairs to three well-appointed bedrooms, including a primary suite with dual closets and easy access to the chic main bath. Downstairs, a fully finished lower level with its own separate entrance offers a versatile rec room, built-in sauna, and plumbing roughed-in for an in-law suite or guest quarters - ideal for extended family or a home-based business. Practical perks throughout: a double-car garage plus a triple-wide driveway provide effortless parking and storage. All this is just steps from top schools, parks, shopping, and everyday conveniences. 363 Fitch Street isn't just a house - its a dynamic, turn-key lifestyle ready to grow with you. Come see how effortlessly it checks every box! (id:60365)
2120 Speers Road
Oakville, Ontario
Opportunity to lease a freestanding industrial building in a prime location of Oakville. The building is approximately 7,500 sq. ft. in size. Industrial area has 4 large drive-in doors and 16' clear height. Shipping corridor is fenced and secured by automated gates. E1 zoning allows for a variety of uses including manufacturing, contractors or service commercial establishments. Potential to decrease the size of some office space. Close-proximity to many amenities. Directly across from Bronte GO Station and minutes away from Highway QEW/403. Tenant to confirm all listing details. Recent high quality upgrades and finishes to the offices. New LED lighting in the warehouse. (id:60365)
30 Lathbury Street
Brampton, Ontario
A stunningly beautiful and well maintained Property In Mount Pleasant Community! This Fully Renovated, 3-Storey End-Unit Freehold Townhouse offers the spaciousness & Privacy Of A Semi-Detached Home. With Generous 3 BR & 3 WR. Enjoy the spacious Primary BR With A Huge W/I Closet and 3-Piece Ensuite. This property features A Gourmet Kitchen complete With Quartz Countertops, Stainless steel appliances & A Stylish Backsplash. The Separate Living & Family Rooms features Upgraded Laminated Floors, California Shutters & Plenty of Natural Light. Includes Pot Lights Throughout, An Extended Driveway, & Beautifully Landscaped Front & Back Yards. Upgraded With Water Softener & RO Systems, Digital Lock For Easy & Secure access, automatic Garage door Access. 5 Minute Walk to Mount Pleasant GO Station, With Quick Access to Major Hwys, Shopping, Library, Grocery Stores, Schools & Parks. Some pictures are enhanced for digital effect. (id:60365)
9324 Ewing Road
Clearview, Ontario
A Home With History - A Setting With Soul. Nestled on a beautifully treed lot, this beloved 4-season chalet is more than a home - its a sanctuary where generations have gathered and the warmth of a wood-burning stove has welcomed family and friends. Just minutes from Devils Glen Country Club, Nottawasaga Bluffs Conservation Area & only 20 mins to Collingwood, this property offers the perfect blend of seclusion & adventure - all within 2 hours of Toronto. From the moment you arrive, you'll feel a sense of tranquility - classic white pine board & batten siding & a red steel roof blend seamlessly with the natural surroundings. Inside you're welcomed by a large mudroom with built-in closet organizers. The open concept kitchen, dining, and living area creates a warm and inviting atmosphere bathed in natural light. The main floor features a comfortable bedroom, perfect for guests or accessible living. Upstairs is a true retreat, offering 2 cozy bedrooms and a spa-like bathroom with a large soaker tub. The lower level is the ultimate space to relax and entertain. A wood-burning stove casts a gentle glow, making it the perfect spot to gather with a hot cocoa or favourite cocktail for a classic après-ski experience. Walkout to the hot tub, where you can soak under a canopy of stars, breathing in the fresh country air. A bonus room on this level offers additional space for guests or a recreation area. Beyond the home, nature lovers will find endless inspiration. Sip your morning coffee on the expansive deck, watch wildlife thrive from large windows, or explore the multiple outbuildings; perfect for a bunky, sauna, or creative studio. Surrounded by towering trees, this is a peaceful retreat where you can truly escape the city and reconnect with nature. If you dream of ski weekends, peaceful country living, or a retreat to recharge, this enchanting property is ready for its next chapter whether you choose to embrace its vintage aesthetic or update it to your personal taste. (id:60365)
14 Churchill Court
Collingwood, Ontario
14 Churchill Court, Collingwood, Ontario L9Y 321Spacious 2-Storey Home with Office Potential and In-Law Suite Welcome to this versatile 5-bedroom, 3-bathroom home with office/den space, ideally located near the lakefront of Georgian Bay and just minutes from the Blue Mountain Resort area as well as Collingwood's downtown amenities. The flexible layout offers the potential for a 3-bedroom, 2-bath apartment plus a 1-bedroom + den, 1-bath ground-level apartment-ideal for extended family, in-laws, or private guest accommodations. Inside, enjoy in-floor hot water heating and two large, modern kitchens with high-end stainless steel appliances. Each floor features a walkout to the private backyard, making it easy to enjoy all-season outdoor living. Key Features: Huge front yard with parking for 8 vehicles (4 driveway + 4 additional spaces), Double front doors, including a separate office entrance, Sprinklered front lawn, Easy commuting access, Minutes to Georgian Bay waterfront and the Blue Mountain Resort area. This property combines comfort, functionality, and a prime Collingwood location-perfect for multi-generational living, a live/work setup, or a spacious family retreat. (id:60365)
63 Broadview Street
Collingwood, Ontario
Top 5 Reasons You Will Love This Home: 1) Experience the remarkable versatility of this home, with a fully equipped three-bedroom walkout suite complete with a full kitchen and two private entrances, offering the perfect setup for multigenerational living, rental income, or a comfortable space for extended family and long-term guests 2) Stunning open-concept living and kitchen area highlighted by soaring 17' vaulted ceilings and an abundance of natural light, creating a bright and spacious atmosphere perfect for cozy family gatherings or effortless entertaining 3) Step into timeless elegance with this stunning full-brick executive home set on an impressive 200' deep lot offering space, sophistication, and a setting that feels both grand and inviting 4) A luxurious upper-level loft offers a private retreat complete with a cozy bedroom, full bath, and dedicated media room, creating the ideal space for relaxation, entertainment or pursuing your creative passions 5) Boasting stunning curb appeal, this home showcases a beautifully landscaped exterior, and a charming detached two-car garage that blends both function and style, leading to a fully fenced backyard that feels like your own private sanctuary, where a thoughtfully designed two-tiered deck invites you to unwind and enjoy the serenity of nature, all framed by towering, mature trees that offer a natural curtain of privacy across 3,962 finished square feet. (id:60365)
45 Ivy Lane
Orillia, Ontario
Top 5 Reasons You Will Love This Home: 1) Discover this extraordinary 1.2-acre compound on Grape Island, offering 233' of pristine waterfront on Lake Simcoe and being sold fully furnished so you can step right into island living 2) Every detail has been thoughtfully renovated and modernized, with five unique sleeping zones providing comfortable accommodations for up to 12 guests 3) The shoreline has been completely transformed, showcasing a walk-in beachfront, retractable dock, and a boathouse that even includes its own private primary suite 4) The property has been cleared, flattened, and landscaped with an irrigation system, creating a perfect canvas for future additions or personalized amenities 5) From a rooftop deck and yoga room to a swim spa, outdoor showers, an outdoor bed, and expansive composite and Malaysian hardwood decks, this one-of-a-kind retreat truly has it all. 1,859 fin.sq.ft. *Please note some images have been virtually staged to show the potential of the home. (id:60365)
603 - 302 Essa Road
Barrie, Ontario
Top 5 Reasons You Will Love This Condo: 1) Step into a life of elevated comfort and convenience with this executive condo, perfectly positioned just moments from everyday amenities and offering quick access to Highway 400 2) The heart of the home, a generous open-concept kitchen, living, and dining area, invites both lively entertaining and quiet evenings, with seamless access to a large balcony perfect for fresh-air gatherings 3) Discover the thoughtful design of this two bedroom, two bathroom retreat, graced with warm laminate flooring guiding you through open, sunlit spaces, complemented by the practical bonus of two parking spots and a spacious storage locker 4) At days end, the oversized primary suite offers a welcoming escape, featuring a roomy walk-in closet and an elegant ensuite that feels like your own private spa 5) All this, in a pet-friendly building where a stunning rooftop patio and 14 kilometres of walking trails invite you to connect with nature and enjoy an active lifestyle right outside your door. (id:60365)
102 Main Street
Penetanguishene, Ontario
Top 5 Reasons You Will Love This Property: 1) This turn-key property offers a rare opportunity to own a completely updated commercial/residential building in a high-visibility location 2) Each unit has been fully renovated with brand-new appliances, kitchens, bathrooms, electrical, HVAC systems, flooring, and lighting, delivering stylish, comfortable living spaces 3) Ideal for small businesses, both commercial units have been thoughtfully upgraded for mobility access, with one already leased, providing immediate rental income 4) The buildings exterior has also been refreshed, including a new roof (2024), offering curb appeal and peace of mind with minimal upkeep required 5) Move-in or lease out with ease, residential units come mostly furnished, and immediate possession is available, with a total of 3,045 square feet. 3,045 above grade sq.ft. (id:60365)
1941 Vespra Valley Road
Springwater, Ontario
Top 5 Reasons You Will Love This Home: 1) This ranch bungalow showcases attractive curb appeal and sits on over half an acre, combining peaceful rural living with quick access to Barries amenities, schools, shopping, restaurants, and commuter routes less than 10 minutes away 2) A standout 40'x28' detached workshop (2020) offers full insulation, radiant in-floor heating, 100-amp service, and year-round functionality, making it ideal for hobbyists, trades, or serious storage needs 3) The inviting heart of the home is a custom cherry wood kitchen with a large centre island, providing the perfect setting for entertaining, meal prep, or gathering with family and friends 4) Designed for comfort and convenience, the home features three bedrooms on the main level, an attached garage with inside entry, and the lasting security of a newer metal roof (2021) 5) Outdoors, enjoy a spacious back deck overlooking mature trees, while nature enthusiasts will love nearby trails, including direct access to the Trans Canada Trail for biking, strolling, or exploring the great outdoors. 1,177above grade sq.ft. plus a finished basement. (id:60365)
1313 Carol Ann Avenue
Ramara, Ontario
Top 5 Reasons You Will Love This Home: 1) Welcome to this charming waterfront cottage on Lake Dalrymple, offering the perfect setting for summer getaways or year-round lakeside living 2) Inside you'll find three bedrooms, a full bathroom, and a functional kitchen complete with a newer fridge (2020) and stove 3) Enjoy 76' of pristine shoreline, ideal for swimming, boating, fishing, or simply soaking in the beautiful lake views 4) Resting on a flat, 240' deep lot, this property presents endless possibilities, whether you choose to renovate, expand, or build your dream waterfront retreat 5) Vacant and ready for quick possession, this is your chance to turn lakefront living into a reality. 617 fin.sq.ft. (id:60365)
19 Sturgeon Bay Road
Severn, Ontario
Top 5 Reasons You Will Love This Property: 1) Ideally positioned off two major highways and is located at the main entry point to the rapidly growing and vibrant Coldwater community, providing high potential for future development and long-term growth 2) The current zoning permits a wide range of commercial and mixed-use applications, presenting diverse opportunities for retail, office spaces, or a combination of both, making it perfect for businesses seeking a dynamic and high-traffic environment 3) A zoning change to residential use could be a viable option, subject to township approval, offering potential for both immediate and long-term strategic development 4) With site plan approval in place, this property is primed for quick development into a 9,000 square foot commercial complex, alternatively, it can be secured as a land bank investment to benefit from future value growth in this booming area 5) Immediate possession is available, giving you the flexibility to kick off your project without delay or simply hold the land for future appreciation in a rapidly evolving market, adding to its strategic appeal. (id:60365)
4b Oak Street
Barrie, Ontario
Top 5 Reasons You Will Love This Home: 1) Situated on a quiet street in the heart of the city close to shopping centres, schools, highways, and essential amenities, providing easy access to everything you need while maintaining a peaceful and serene setting 2) Recently renovated from top-to-bottom, this home features luxurious laminate flooring throughout the main level, a fully updated eat-in kitchen, and a contemporary central bathroom complete with a dual vanities 3) Offering six spacious bedrooms in total, including three beautifully refinished in the basement, this home provides ample space for a large family or excellent potential for rental income 4) The basement includes a kitchenette with the potential to be easily upgraded into a full kitchen, making it an ideal in-law suite or secondary living space 5) Enjoy a spacious 110' deep backyard ideal for outdoor gatherings, complemented by a large driveway that provides ample parking for family and guests. 1,132 above grade sq.ft. plus a finished basement. (id:60365)
4128 Haines Street
Severn, Ontario
Top 5 Reasons You Will Love This Home: 1) This spacious home is located in a well-established 55+ community and features a rare tandem double garage, offering ample room for parking, storage, or hobbies 2) Enjoy peace of mind with major updates already completed, including a new furnace and air conditioner installed in 2020, a gas water heater added in 2022, and new roofs on both the house and garage completed in 2021 3) Inside, this thoughtfully modernized home features updated bathrooms (2017), a refreshed kitchen (2018), a stylish backsplash (2020), new kitchen flooring (2020), updated taps (2022), and appliances (2020) 4) Step outside to a maintenance-free composite deck added in 2018, perfect for relaxing or entertaining, with a convenient gas line installed for effortless BBQs 5) A beautiful sunroom addition, completed in 2023, provides the perfect spot to enjoy your morning coffee or unwind with a good book, offering a bright and welcoming space. 1,160 finished sq.ft. *Please note some images have been virtually staged to show the potential of the home. (id:60365)
2 Vanessa Drive
Orillia, Ontario
Top 5 Reasons You Will Love This Home: 1) This large, legal duplex is ideally situated in the heart of Orillia, offering convenience, walkability, and the rare opportunity to own a high-quality, multi-unit property in a sought-after neighbourhood 2) The primary residence boasts a bright, open-concept layout and a spacious primary bedroom with a private ensuite offering the perfect blend of comfort and style for families or those who love to entertain 3) Enjoy a fully updated kitchen with brand new appliances, refreshed upper level flooring, upgraded stairs, contemporary light fixtures, and sleek new blinds, creating a move-in ready space with timeless appeal 4) The fully legal, self-contained lower level suite offers flexibility for rental income, extended family, or multi-generational living, adding convenience, value, and financial potential to the property 5) Featuring a spacious two-car garage, extended driveway, and elegant stamped concrete surrounding the home, this property combines practicality with stunning curb appeal, with immediate possession of the main house available to make your move seamless. 2,455 above grade sq.ft plus a finished basement. Visit our website for more detailed information.*Please note some images have been virtually staged to show the potential of the home. (id:60365)
159 Franklin Trail
Barrie, Ontario
Stunning 4-Year New LEGAL DUPLEX 3,700+ Sq Ft of Upgraded Living Space! SPACIOUS LAYOUT: 6 beds, 5 baths, 10 ft ceilings, hardwood floors, pot lights, formal dining, and bright living room with gas fireplace. CHEF'S KITCHEN: Quartz counters, smart appliances, soft-close cabinets, island, butlers pantry, and walkout to fenced yard with deck, gazebo, and sprinkler system. UPPER LEVEL: 4 large bedrooms, including 2 primary suites with ensuite and walk-ins. Upper laundry with sink and storage. LEGAL BASEMENT: Separate entrance, 2 beds, full kitchen, laundry, and 3-piece bath ideal for income or extended family. ? TOP LOCATION: 2-car garage + 3 driveway spots. Near Hwy 400, Park Place, schools, trails, shopping, and downtown. New A/C & heat pump (2024). (id:60365)
814 - 41 Johnson Street
Barrie, Ontario
Discover modern living at Shoreview in Barrie's desirable East End. This brand new 2-bedroom, 2-bathroom suite features an open concept layout featuring a contemporary kitchen with quartz countertops, a tile backsplash, and full-size stainless steel appliances including a dishwasher and microwave. Enjoy the convenience of ensuite laundry and plenty of storage. A private balcony provides a quiet outdoor retreat. Residents at Shoreview enjoy access to top-tier amenities, including a fitness centre, a rooftop patio, co-working space, social lounge, pet spa, and secure bike storage. Smart entry and climate control systems provide added conveniences and peace of mind. Located minutes from Johnson's Beach, shopping, dining, and public transit, Shoreview offers a vibrant and connected lifestyle. Parking available at an additional cost: $90 for outdoor, $125 for indoor on P1, and $135 for indoor ground level. Tenants responsible for hydro, water and gas. (id:60365)
4202 - 7890 Jane Street
Vaughan, Ontario
Welcome To Modern living in the heart of vaughan Metropolitan Centre Transit City 5 Condos! Bright And Spacious 2 Bedroom plus 2 full bath With Floor to Ceiling Windows, Open Concept Combined with Living/Dining This Unit Contains Floor-to-ceiling Windows With unobstructed Views. Stunning Finishes Laminate Throughout, Smooth Finished Ceilings, Large Balcony, Window Coverings and Modern Kitchen with B/I Appliances. One Parking Included. Amenities With Large extraordinary Training Club, Indoor Running Track, Cardio Zone, Yoga Spaces, Half Squash Court, Rooftop Pool, Working Spaces, Tons Of Features Including 24 Hours Concierge, Luxurious Lobby Furnished By Hermes. Steps and Minutes To TTC, Subway And York Regional Bus Terminal. Easy Access To HWYS 7,407 & 400, Shopping, Restaurants, Vaughan Mills Shopping Center, IKEA, Walmart, Costco, Wonderland and YMCA. (id:60365)
209 Newholme Circle
Innisfil, Ontario
Welcome To Your Dream Oasis In A Quiet Hamlet. Beautifully Updated, Move-In-Ready Home With Spacious, Light-Filled Rooms And Resort-Style Outdoor Living Featuring A Heated Inground Saltwater Pool. The Bright, Open-Concept Main Floor Boasts A Large Kitchen With Stainless-Steel Appliances, Pantry, Eat-In Area And A Cozy Coffee Nook. Relax In The Year-Round Sunroom, Accented With Shiplap And Oversized Windows, Overlooking The Massive Pie-Shaped Lot And Private Backyard.This Home Offers Three Main-Level Bedrooms Plus A Fully Finished Basement With A Recreation Room, Dry Bar, Gas Fireplace And An Additional BedroomPerfect For Guests Or A Home Office. The Outdoor Entertaining Area Includes A Covered Pool Cabana, Expansive Decking, Fire Pit & A Tranquil Pond. Serve Drinks Through The Bar Window To Guests By The Pool From The Detached Insulated And Heated Garage Also Ideal For Car Enthusiasts Or Storing All The Toys. An Oversized Driveway Accommodates 10+ Vehicles, Perfect For Large Gatherings. Conveniently Located Steps From Grocery Stores And Restaurants And A Short Drive To Costco, Park Place, The GO Train And Highway 400. Combining Thoughtful Updates, Versatile Living Areas And Exceptional Outdoor Amenities. Enjoy This Home For Many Years To Come!! Upgrades: Pool Converted To Salt '23, Insulated Detached Garage w/Automatic Garage Door Openers, Fresh Paint Throughout, Stainless Steel Appliances, Newer Windows & Roof, Insulated Sunroom w/Shiplap & Large Windows, Gas Fireplace, Refinished Stone-Exterior, Driveway Sealed '25, Oversized Pie-Shaped Lot. (id:60365)
301 Court Street
Newmarket, Ontario
Welcome to this beautifully renovated century home that perfectly blends historic character with contemporary design. Featuring 3 spacious bedrooms and 2 elegant bathrooms, this home showcases hardwood flooring throughout and high-end modern finishes that elevate every space. Enjoy your morning coffee on the wide front porch, or entertain family and friends in the deep, private backyard, beautifully landscaped and surrounded by mature trees. Every detail has been thoughtfully updated to preserve the homes classic appeal while offering the comfort and style of today's living. Located on a picturesque street in the heart of Newmarket, 301 Court St. is a rare opportunity to own a piece of history updated for modern life. (id:60365)
1407 - 15 David Eyer Road
Richmond Hill, Ontario
New Condo Townhouse at Elgin East by Sequoia Grove Homes in Prime Richmond Hill, Stunning Residence, 10 Ft Ceilings on the Main Floor(Kitchen, Living Room, Dining Room),9 Ft Ceilings in All other Areas. Back To Back Condo Townhouse Upper Model,1,268 SqFt + 364 SqFt Outdoor Space, Excellent Layout, Smooth Ceilings Throughout,2 Walk-In 7x3 Ft Balconies, and 23x14 Ft Private Rooftop Terrace with Outdoor Gas Line for BBQ Hookup, Open Concept Kitchens with Island and Quartz Arctic Sand Countertop, Designer Selected Plumbing Fixtures & Cabinets. Close To Richmond Green Park, Public Transit, Schools, Recreation, Walmart, Costco, 2 Mins To 404.Prime Urban Address On Bayview Ave. Rare Opportunity To Rent In North-East Corner Of Elgin Mills And Bayview!! 1 Underground Parking + 1 Locker. Rental Fee Includes Maintenance of All Common Areas, 1 Parking, 1 Locker, Snow Removal, and Landscaping. Tenant is Responsible For $159 + HST per month Fee For Unlimited High-Speed Internet, Hot Water Tank, Heating, and Cooling Systems Rental Equipment. Tenant Also Responsible for Gas, Water, and Electricity. (id:60365)
57 Wuhan Lane
Markham, Ontario
Stunning Trendi Townhome Offering 4 Spacious Bedrooms, 4 Bathrooms & Double Car Garage With Elegant Brick & Stone Exterior. Approx 2,262 Sq.Ft. Of Total Living Space Incl 321 Sq.Ft. Finished Basement & 22 Sq.Ft. Open Area As Per Builders Plan. Open-Concept Main Floor With 10 Ceilings & Pot Lights, 9 Ceilings On Upper Level. All Flooring Throughout, Upgraded Bathroom Tiles, Freshly Painted. Elegant Oak Staircase Leads To A Modern Kitchen W/ Extended Cabinetry, Granite Counters, S/S Appliances & Centre Island. Bright Living/Dining Area W/ Walk-Out To Balcony. Primary Retreat Features W/I Closet, 5-Pc Ensuite & Private Balcony. Builder-Finished Basement Adds Valuable Living Space, Ideal As A Rec Room, Home Office Or Guest Suite. Direct Access From Garage. Nestled In A Highly Sought-After Family-Friendly Community Surrounded By Parks, Playgrounds, Trails & Top-Ranking Schools. Easy Access To Public Transit, GO Train, Major Highways & Everyday Amenities. Minutes To Supermarkets, Shops, Dining & Markville Mall. Move-In Ready Home Combining Comfort, Style & Convenience! (id:60365)
143 Wellington Street E
New Tecumseth, Ontario
Great opportunity for first-time buyers or investors! This charming home offers plenty of potential and is ready for your personal touch. Featuring a functional layout, it's ideal for those looking to invest in a promising property. Ideally situated within walking distance to a vibrant community filled with shops, restaurants and local amenities. This property is set on a generous 66'x95' fully fenced corner lot, there's plenty of space to enjoy the outdoors. (id:60365)
28 Baywood Court
Markham, Ontario
Absolutely Wonderful Fully Renovated Detached Home On A Child Safe Cul De Sac. Two Storey With 3+1 Bedroom In Demand Area, Magnificent Family Room With Fireplace, Large Master Bedroom With 4 Pc En-Suite. Freshly Painted. Fantastic Location Step To Ladies' Golf Club, Close To Bus, 407, Hwy 7, 404, Shopping Mall, School, Park. ** This is a linked property.** (id:60365)
11601 Concession 3 Road
Uxbridge, Ontario
**Custom-Built Ranch-Style Beauty on 20 Acres of Tranquility**Welcome to this exceptional 2-storey ranch-style custom home, perfectly nestled on a breathtaking 19.86-acre property surrounded by stunning mixed forest. Meticulously overbuilt with premium craftsmanship, this home combines luxurious modern living with unmatched durability and design.Built to last, the home features a **steel roof and steel siding**, offering superior protection, low maintenance, and a sleek modern look that complements its natural surroundings.Inside, youll find an open-concept layout flooded with natural light, high ceilings, and high-end contemporary finishes throughout. The chefs kitchen is as functional as it is beautiful, with **direct access from the oversized double garage**making unloading groceries a breeze with a private entry straight to the walk-in pantry.Step outside to enjoy **two expansive, covered decks**, perfect for entertaining or soaking in the peaceful serenity of your own forest oasis. With **over 1.5 km of private trails** winding through the mixed woods, nature is truly at your doorstep.The **oversized double garage** includes **basement access** and ample space for vehicles, equipment, and storage.A rare opportunity to own a true country retreat designed for lasting comfort, style, and connection to nature. (id:60365)
271 Autumn Hill Boulevard
Vaughan, Ontario
Welcome to 271 Autumn Hill Boulevard, located in the highly sought-after Thornhill Woods school district. This spacious 5+1 bedroom family home offers a functional and well-designed floor plan with generously sized principal rooms throughout, including a stunning open-to-above living room with soaring 17-foot ceilings that create a bright and elegant atmosphere. The family-sized kitchen features granite countertops, stainless steel appliances, a large breakfast area, and a walkout to a private patio and beautifully landscaped backyard ideal for outdoor entertaining. Upstairs you'll find five spacious bedrooms and a convenient multimedia nook, along with a luxurious primary suite featuring his-and-hers walk-in closets and a renovated 5-piece ensuite with granite counters, a large glass shower, and a standalone soaker tub. The professionally finished basement includes a large recreation room and a sixth bedroom, perfect for guests, extended family, or a home office. The home is surrounded by mature gardens, lush landscaping, and a fully fenced yard offering privacy and tranquility. Recent updates include windows (2016), roof (2018), fence (2018), air conditioning (2023), and furnace (2025). Just steps to top-ranked Thornhill Woods Public School, parks, nature trails, and all of the best amenities the community has to offer. (id:60365)
20 Chestnut Court
Aurora, Ontario
Welcome to 20 Chestnut Ct A Magnificent Residence Nestled In The Prestigious Rural Aurora. This Exquisite 3-Bedrooms, 4 Bathrooms Brand-New 3-Storey End Unit Freehold TownHome Offers 2204 Square Feet Of Sophisticated Living Space+ Walk out Basement W/ Rough-in Bathroom.This Never-Lived-In Residence Seamlessly Blends Modern Elegance With Everyday Comfort.The Upgraded Open-Concept Kitchen Is A Chef's Dream, Featuring A Large Central Island, Perfect For Meal Prep And Entertaining.On The Main Floor, You'll Find A Tranquil Family With A Private 2 Pc Ensuite . Complemented By An Expansive 10' Ceiling @ 2nd Flr Living And Dining Area With A Cozy Kitchen, Creating A Welcoming Space That Extends To A Charming Balcony Ideal For Morning Coffee Or Evening Relaxation.The Primary Bedroom Features Massive Walk-In Closets And A Luxurious 5 Pc Ensuite With A Double Sink And Impressive Glass Shower.The Unfinished Walk Out Basement Level (8.6' Ceiling) Is Offers Even More Space And Functionality.Additionaly,The Roof Terrace Offers A Perfect Spot For Outdoor Entertaining .Situated On An Expansive Lot .This Residence Is Conveniently Located Near Schools, Grocery Stores, T&T,Walmart,Winners,Shopping, Costco, Parks,Golf Clubs And Trailsl. Just Minutes Easy Access To Highway 404, And Go Station For Effortless Commuting.Experience The Epitome Of Sophisticated Living In One Of Aurora's Most Coveted Communities!***Home Is Still Covered Under Tarion Warranty (id:60365)
Ph20 - 101 Cathedral High Street
Markham, Ontario
Daydreamers welcome to Courtyards 1 in Cathedraltown! Discover the ultimate luxury penthouse experience in this sought-after 3+1 bedroom, 3 bathroom brand new unit, complete with parking, locker and all utilities included. Features include 1387 sqft of living space with open concept floor plan and prefer split bedroom layout; bright and spacious living/dining area with Juliette balcony and floor-to-ceiling windows; modern gourmet kitchen with Italian cabinetry, oversized centre island with breakfast bar, granite countertops and high-end appliances; 3 generous bedrooms plus separate den with large window. Amenities include concierge, visitor parking, exercise/gym room and party/meeting room. Close proximity to shoppes, cafes, top-rated schools, cathedral, parks, public transits, Hwys 404 & 407 and other local services. Whether you're seeking a peaceful retreat or vibrant, walkable community, this exceptional penthouse condo offers the ultimate lifestyle experience. (id:60365)
18 Condor Way
Vaughan, Ontario
Very well maintained Gorgeous Home In Prestigious Kleinburg Estates! *Rental Potential - Separate Entrance to basement which is newly fancy and functionally finished with wet bar/huge game/exercise room/bedroom/ensuite washroom. $250K In Upgrades - Handscraped Hardwood floor through out, Custom Silhouette Blinds, 10' Ceiling On Main, main floor office, Coffered & Waffled Ceiling, 4 2nd floor bed rooms with 2 ensuites washrooms and one semi-ensuite. Interlock Driveway, Dbl Door Entrnc, Upgrd Chandlier & Light Fixtures, Security/Cameras/Ring, His/Hers Walkinclst W/ Custom Built-Ins. Gourmet Kit W/ Wolf & Subzero Appliances, B/I Microwave, Extended Uppers, Brkfst Island, Custom Bsplash. (id:60365)
1398 Hunter Street
Innisfil, Ontario
This beautifully updated detached home offers a spacious open-concept layout with 3 bedrooms and 3 bathrooms, providing ample room for both living and entertaining. The large kitchen features plenty of counter space and a walkout to a private backyard, which includes a new deck, a raised pergola, and professionally landscaped gardens with a peaceful waterfall.The primary bedroom is generously sized, complete with double walk-in closets for abundant storage. The entire home has been recently painted in neutral tones, enhancing its modern feel. Custom-made window coverings add a sophisticated touch to every room, while new modern laminate flooring runs throughout the living and family areas. Located in a convenient neighbourhood, this home is close to shopping, schools, the lake, and major routes like Highway 400, offering an ideal blend of comfort and accessibility. A covered front porch with a flagstone walkway adds to the curb appeal and charm of the home. The basement is partially framed, offering future potential for additional living space.This home is perfect for anyone looking for a move-in ready, well-maintained property in a prime location! (id:60365)
68 Davidson Drive
Vaughan, Ontario
Introducing an extraordinary residence designed as the perfect frame for an exceptional life. Crafted to transcend time, this custom-built masterpiece makes a bold architectural statement, gracefully positioned atop a private hill with a gated motor court leading to its majestic façade. Step inside to a soaring two-storey foyer and a sweeping staircase that sets the tone for the homes elegance. The chefs dream kitchen is a professional, gourmet haven offering panoramic views of your personal oasis. Among the estates signature features: a dramatic two-storey paneled library and a palatial primary suite with a grand entrance and lavish spa-inspired bath. The lower level is an entertainers dream, featuring a games room, catering kitchen, wine cellar, bathroom and space for a gym. Outdoors, beautifully landscaped gardens frame a resort-style pool with cascading waterfall. Dine alfresco poolside under the moon and stars, surrounded by lush greenery. Every detail of this iconic estate reflects meticulous attention and extraordinary care. Unmatched in grandeur and scope, it is the perfect setting for a modern family legacy. Ideally located near prestigious country clubs, private schools, fine restaurants and boutique shopping, a world of magnificence awaits. (id:60365)
158 Dale Crescent
Bradford West Gwillimbury, Ontario
Top 5 Reasons You Will Love This Home: 1) Executive, custom-built bungaloft in an exclusive estate neighbourhood, perfectly positioned and backing onto greenspace for ultimate privacy 2) Exquisite attention to detail and design with coffered ceilings, wainscoting throughout, and high-end finishes at every corner including a Sonos speaker system running throughout the home including the exterior as well 3) Extensive landscaping featuring a sparkling inground saltwater pool with a new liner, a convenient outdoor bathroom, a covered concrete porch, an inground sprinkler system, an e collar dog fence, and an abundance of tranquility for outdoor relaxation or entertaining 4) Opulent primary suite boasting two oversized closets and a spa-like ensuite, thoughtfully designed for indulgent relaxation 5) Loft showcases a media room, while the impressive seven-car garage features a lift, offering endless possibilities for storage, entertainment, or a dream workspace. 4,578 sq.ft. plus an unfinished basement. Age 11. (id:60365)
25 Abberley Street
Markham, Ontario
Welcome to 25 Abberley Street, a stunning freehold end unit townhouse offering the perfect blend of comfort, style, and functionality in the highly desirable Cornell community of Markham. With 3 spacious bedrooms, 4 bathrooms, plus a versatile third floor loft, this home boasts an impressive 1,878 sq ft of thoughtfully designed living space, ideal for families and professionals alike. Step inside and be greeted by the warmth of hardwood flooring throughout, creating a seamless flow from room to room. The open concept main floor is filled with natural light, featuring a modern kitchen complete with granite countertops, stylish backsplash, and ample cabinetry, making it both a chefs dream and an entertainers delight. The generous living and dining areas provide the perfect setting for family gatherings and everyday living. Upstairs, the primary retreat offers a spacious layout with a spa inspired ensuite, while two additional bedrooms provide plenty of room for family or guests. The third floor loft is an incredible bonus perfect as a home office, playroom, media space, or cozy retreat. With 4 bathrooms, convenience is built into every level. Step outside to discover a rarely found large backyard for a townhome, beautifully finished with interlock for low maintenance living and outdoor enjoyment. Parking is never an issue with a private garage plus a driveway accommodating up to 4 vehicles. Located just minutes from Markham/Stouffville Hospital, Cornell Community Centre, Hwy 407, shops, and top ranked schools, this home offers unmatched convenience while being part of a family friendly, vibrant neighbourhood. Don't miss this opportunity to own a move in ready end unit gem that combines modern upgrades, functional design, and an unbeatable location. (id:60365)
211 - 11611 Yonge Street
Richmond Hill, Ontario
Welcome to this elegant 1+Den Condo in a stylish 8-storey low-rise building. Featuring 9-ftsmooth ceilings, a spacious open-concept layout, and a sleek modern kitchen with a large breakfast bar perfect for daily living and entertaining. Enjoy breathtaking, unobstructed views from your bright and airy living space. The separate den offers flexibility for a home office or guest space. Includes 1 parking and 1 locker. Located in a vibrant, well-established community just minutes from transit, major highways, retail, top-rated schools, and more. (id:60365)
1135 Poplar Drive
Innisfil, Ontario
Top 5 Reasons You Will Love This Home: 1) Fall in love with this beautifully updated 3-bedroom bungalow, ideally situated in commuter-friendly Gilford 2) The spacious primary suite delivers a walk-in closet and a luxurious 4-piece ensuite, your perfect private retreat 3) Enjoy peace of mind with a long list of recent upgrades, including a new roof, windows, hot water heater, furnace, and central air system, all designed for year-round comfort and efficiency 4) Step outside to discover thoughtfully redesigned landscaping, a brand-new fence, a new detached two-car garage with a lift, a freshly paved driveway with built-in lighting, and an in-ground sprinkler system for easy lawn care and a vibrant, green yard 5) This home comes packed with premium features, including brand-new appliances, indoor and outdoor speaker systems, a Ring doorbell camera, a lift, and so much more 1,293 above grade sq.ft. (id:60365)
13 Kennisis Way
Vaughan, Ontario
This brand new, never lived-in heritage-inspired townhome is the perfect blend of style, comfort, and convenience. Located on Keele, just south of Major Mackenzie, this 3-bedroom, 2.5-bath home is a must-see for first-time buyers, growing families, or smart investors! Step inside and fall in love with the 9 ceilings, upgraded laminate flooring (no carpet!), smooth ceilings throughout, and an open-concept layout that feels bright and inviting. The modern kitchen is a chef's dream, featuring quartz counters, a centre island, extended cabinetry, stainless steel appliances, and a spacious servery area with extra storage. Relax in the cozy living and dining space, or step out to your private balcony off the primary suite complete with a walk-in closet and sleek 3-piece ensuite with frameless shower. The ground-level office with backyard access is perfect for working from home or creating a bonus living area. Nestled in a vibrant, family-friendly neighbourhood, you'll enjoy quick access to schools, parks, public transit, HWY 400, Vaughan Mills, Wonderland, restaurants, shops, and the GO Station. Taxes are not yet assessed. (id:60365)
48 Millcroft Way
Vaughan, Ontario
Welcome to 48 Millcroft Way! 3500 sq ft of living space, Elegant, Move right in, Prestigious Thornhill. Renovated, New Kitchen luxurious eating area, surrounded by large Bay windows, overlooking a Newly Renovated Deck w/Safety Tempered glass fencing. Relax on a Sunday Morning with your coffee enjoying a magnificent perennial garden, New Casement Windows, and updated pot lights. A home Freshly Painted throughout, New Carpet. Immaculate Hardwood Floors, Large Dining Room overlooking a Sunken living room, Great for Entertaining! Skylight, Updated Bathroom , Nanny Quarters, Sprinkler System, Central vacuum System, Networked Security, Cedar Closet, Private Office for at home work, Loads of Storage, Curb Appeal, Comfort, Quality in every corner. Move-in ready! Its a must to See! New Kitchen (2019), Roof, Eavestroughs (2017) Windows (2013), New Carpeting (2025) Freshly Painted Through-out (2025) Gas Fireplace(2018) New Deck (2024)New Carpet (2025), Floor Dirt Vacuum (2025) (id:60365)
175 South Summit Farm Road
King, Ontario
Top 5 Reasons You Will Love This Home: 1) Discover this rare offering of a charming bungalow set on 10.94 acres of land in prestigious King Township, where nature, privacy, and potential come together 2) Nestled in a peaceful estate setting, this property showcases a scenic pond, a lush canopy of mature trees, and a spacious residence surrounded by natural beauty 3) Whether you choose to renovate the existing home with your own personal touch or re-imagine the landscape entirely with a brand-new build, the possibilities here are endless for creating a true masterpiece estate 4) Added value comes with previously approved architectural plans for a luxury home and pool, available upon request, offering a head start to your dream vision 5) The current home features expansive living and entertaining spaces, including a bright and inviting living room, a generous kitchen, a primary retreat with spa-like 5-piece ensuite, and an impressive covered concrete deck overlooking the grounds. 2,057 above grade sq.ft. plus a partially finished basement. (id:60365)
136 Metro Road N
Georgina, Ontario
Incredible Builder & Investor Opportunity In Georginas Highly Sought-After Historic Lakeshore Communities! This Premium Lot Is Zoned To Allow A Semi-Detached Build, Offering A Rare Chance To Maximize Value With Two Units On One Parcel. Municipal Services And Hydro Are Already At The Lot Line, Making Your Build Smooth And Straightforward. Perfectly Located Just Steps From Lake Simcoe, Sandy Beaches, And Marinas, You'll Enjoy Boating, Fishing, And Year-Round Recreation Right At Your Doorstep. Families Will Love The Proximity To Schools, Parks, And Sports Facilities, While Commuters Will Appreciate Easy Access To Highway 404 And A Quick Drive Into Toronto. With Strong Demand For Housing In This Vibrant Lakeside Community, The Possibilities Are Endless: Build To Sell, Hold As An Income Property, Or Create A Multi-Generational Residence. Seller Financing Is Available, Making This An Opportunity You Don't Want To Miss! (id:60365)
10 Stewart Crescent
Essa, Ontario
Executive home for sale on a large lot, 3-car garage. Enjoy being in a great family neighbourhood. 4 large bedrooms each with its own on-suit, over 4,200 sq. ft. Get spoiled in a country setting with beautiful sunsets. Inside boasts 9' ceiling pot lights and hardwood throughout main floor, extensive upgrades w/large formal rooms. call it den or office space perfect for working from home or kids room! Kitchen offers quartz counters, lots of cupboards, gas stove, stainless steel appliances, centre island, a true chef's kitchen! Breakfast area. Large family room w/gas fireplace & welcoming living/dining room. Main level laundry for convenience. Walk Out basement awaits your personal touch, huge backyard. Minutes south of Barrie, all amenities, multi zone irrigation system. This home is ready for endless possibilities for entertainment and multigenerational family living. (id:60365)
101 Grand Oak Drive
Richmond Hill, Ontario
Desirable Kingshill Family-Friendly Community! Bright, Sunfilled Home w/ Functional Floor Plan and lots of upgrades! Featuring 9ft Ceiling On Main Level, Combined Living & Dining Room, Family-Sized Kitchen Open to Family Room w/ Gas Fireplace. Hardwood on Main & 2nd Level. Finished Basement Apartment w/ Separate Entrance, Kitchen, Laundry & 3-Pc Bath Ideal for Large Families or Income Potential!! Roof (2016), Garage Door (2021), Furnace (Owned, 2020), HWT (Rent, 2021), Main Bath (2021), Deck (2019), Entire Home Fresh Paint (2025). Steps to Parks, Splash Pad & Schools. Motivated Seller, Move-In Ready Gem! (id:60365)
728 Hastings Avenue
Innisfil, Ontario
Top 5 Reasons You Will Love This Home: 1) Nestled on a beautifully mature, tree-lined lot, this charming property delivers both nature and convenience, just minutes from Innisfil Beach Park, Lake Simcoe, local amenities, and lakeside leisure 2) Enjoy the benefits of a fully serviced property, complete with reliable municipal water, sewer, and utilities, making maintenance effortless and worry-free 3) A solid opportunity for investors, this home comes with established tenants already in place, providing a seamless transition into rental income from day one 4) Offering affordability without compromise, this welcoming home is a fantastic entry point into the market, with the added bonus of vacant possession available upon closing 5) Delivering nearly 750 square feet of total living space, this home is filled with future potential to personalize, expand, or simply enjoy as-is. 728 fin.sq.ft. Visit our website for more detailed information. (id:60365)
1333 Fox Hill Street
Innisfil, Ontario
Top 5 Reasons You Will Love This Home: 1) Spacious two-storey home nestled in a desirable neighbourhood, complete with a generous backyard perfect for family living 2) Perfectly designed layout featuring four large bedrooms, including two that could easily serve as primary suites for added flexibility 3) Ideally located close to schools, shopping, and places of worship, making daily life convenient and connected 4)Fully fenced backyard offers plenty of room for entertaining, gardening, or simply relaxing outdoors in privacy 5) An untouched basement awaits your personal vision to add extra living space or a custom retreat. 2,065 above grade sq.ft plus an unfinished basement. (id:60365)
22 Stewart Crescent
Essa, Ontario
Executive bungalow Nestled in a quiet setting. Smart design throughout with over 200K in upgrades, cathedral ceiling in family room, a formal dining room, a Den, call it office. Experience the tranquility of the morning sun and unwind with breathtaking sunsets. Completely finished Walk-Out basement with recreation room, a 4-piece bathroom, and sauna. Gas fireplace on main floor and basement, 3 car garage, beautiful landscaping. Perfectly suited for those seeking refined luxury or retirement combined with the peaceful allure of a country lifestyle. Minutes to Hwy 400, 10 minutes to Barrie, Costco and shopping, 45 minutes to Toronto. A must see! (id:60365)
7306 Wellington 21 Road
Centre Wellington, Ontario
For the first time in over 35 years, a truly exceptional opportunity presents itself: 98 acres of diverse, breathtaking land located just outside the picturesque village of Elora. This truly one-of-a-kind property combines 68 acres of productive farmland with 28 acres of unspoiled natural landscape, including over 2,300 ft of road frontage and over 2,700 ft of water frontage on the Grand River. Private trails wind through the woods down to and along the banks of the Grand River, perfect for peaceful walks or immersive nature experiences. Only minutes away, the Elora Conservation Area offers even more ways to enjoy the area's stunning landscapes and outdoor adventures. At the heart of the property stands a charming 4-bedroom post-and-beam farmhouse, originally built in the 1850s. Thoughtfully updated over the years, the home balances timeless character with modern comfort. The residence is set well back from the road, ensuring complete privacy. Additional features include a bank barn(50' x 100'), storage barn (attached to bank barn, 25' x 70'), detached triple car garage/shop (30' x 50'), storage barn (30' x 50'), and milk shed(15' x 17'). Steps from the covered porch of the main house is a tranquil swimming pond, including a sandy beach area and patio, perfect for summer afternoons or evening sunsets. Whether you're looking to build your dream estate, or simply enjoy one of Ontario's most scenic properties, don't miss this once-in-a-lifetime opportunity. (id:60365)
224 - 36 Forest Manor Road
Toronto, Ontario
Welcome to this stunning 10 ft ceilings height 1-bedroom plus den condo with approximately 600 sq. ft. of stylish, open-concept living space. Perfectly situated in the heart of North York, this modern suite features a full contemporary washroom, in-suite laundry, and a designated parking spot for added convenience. Enjoy the ultimate in city living with Fresco located within the building, Fairview Mall just across the street, a school right opposite, and the TTC Subway Station only steps away. Easy access to Highways 404 and 401 ensures effortless commuting. Residents enjoy access to premium amenities including a fully equipped gym, swimming pool, sauna room, theatre room, BBQ area, party room, and multipurpose space ideal for both relaxation and an active lifestyle. Perfect for professionals, couples, or young families seeking a modern urban retreat this condo truly has it all! (id:60365)

