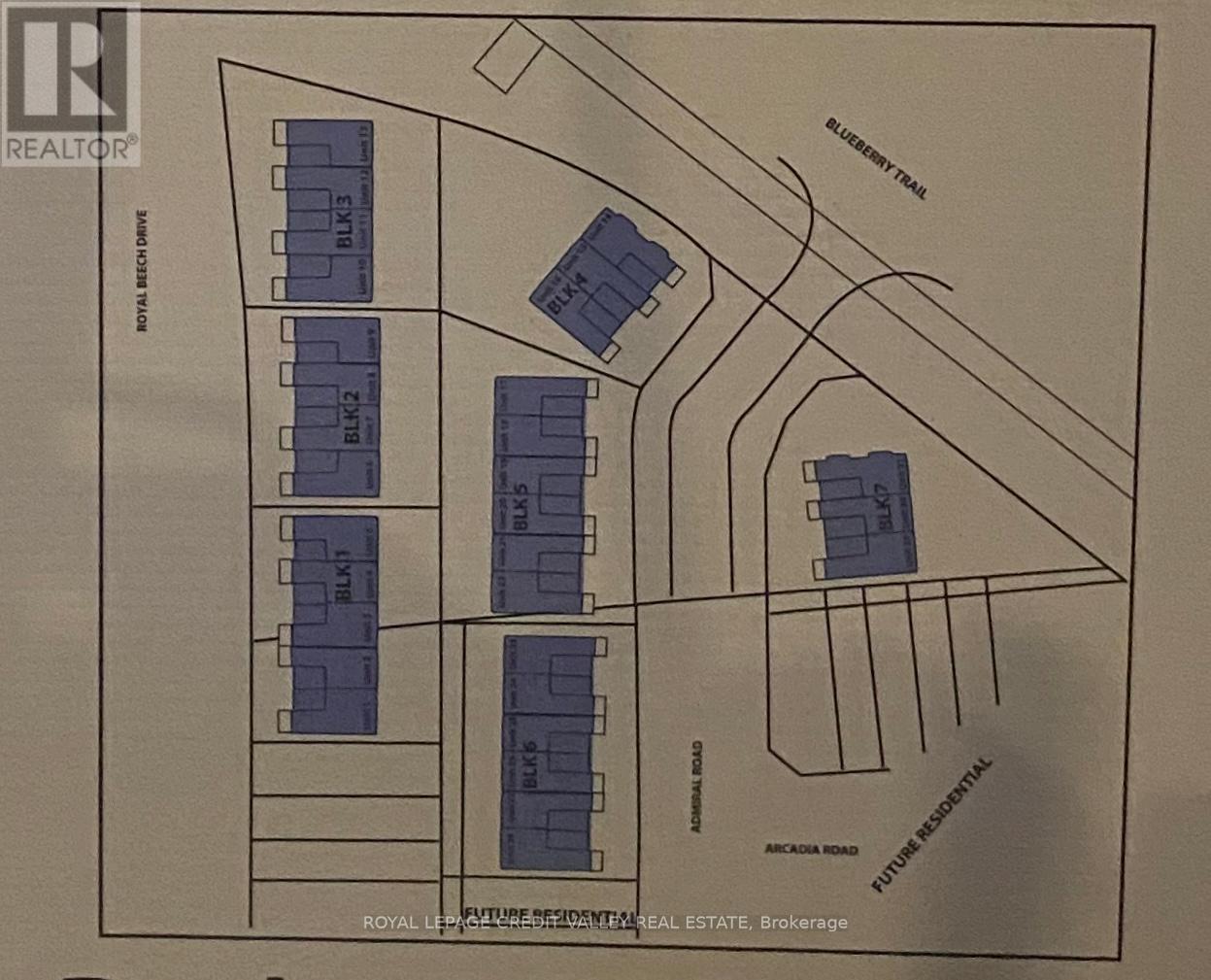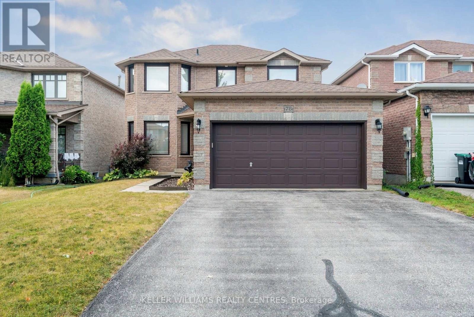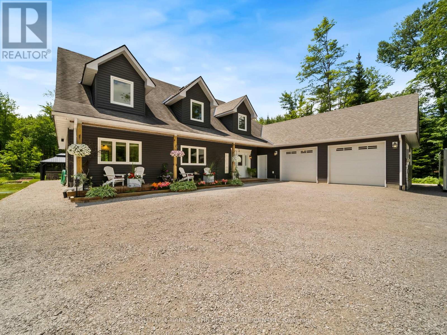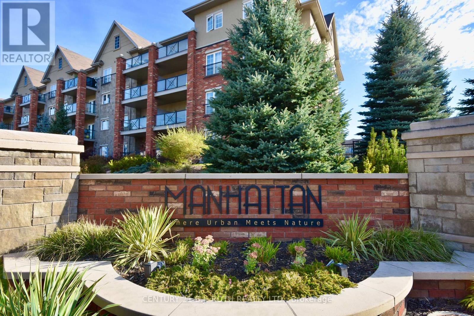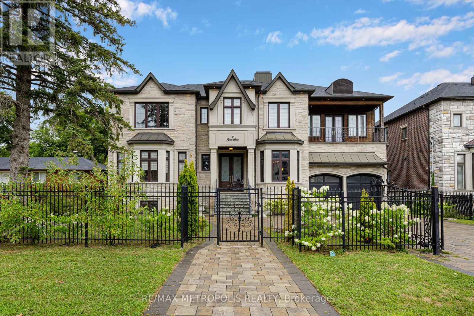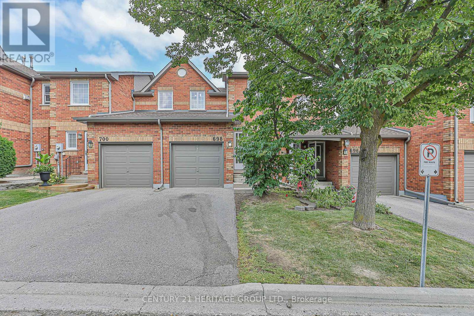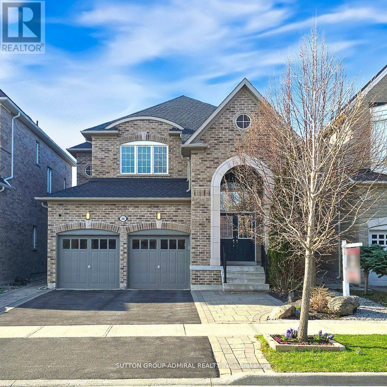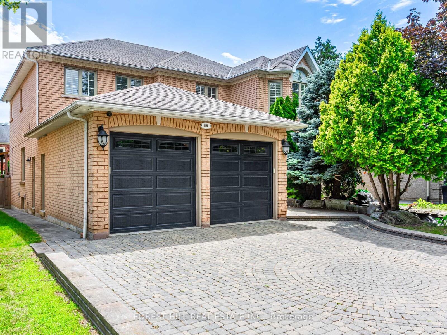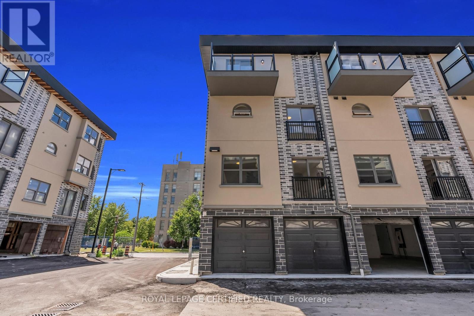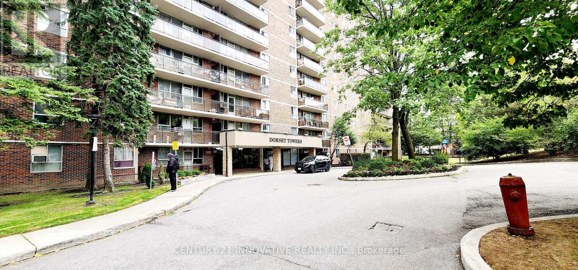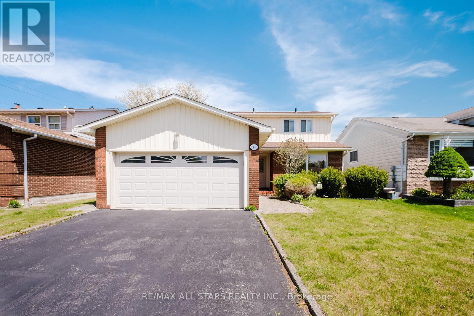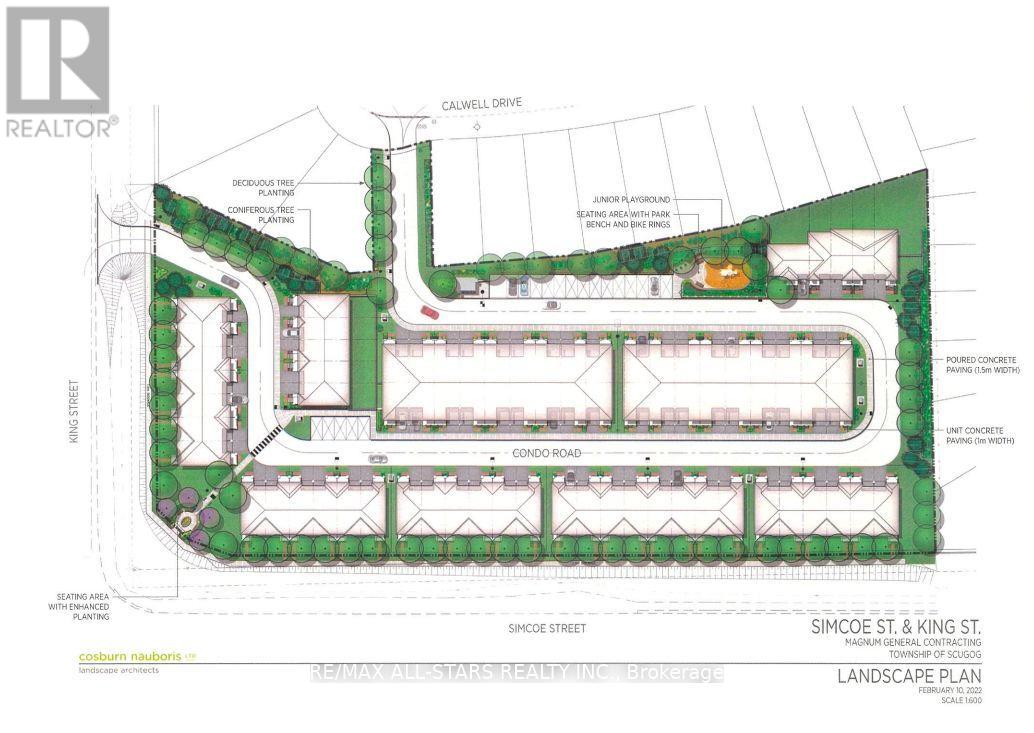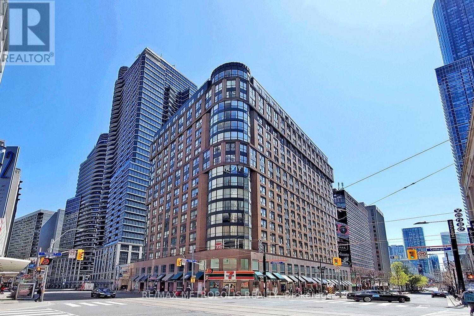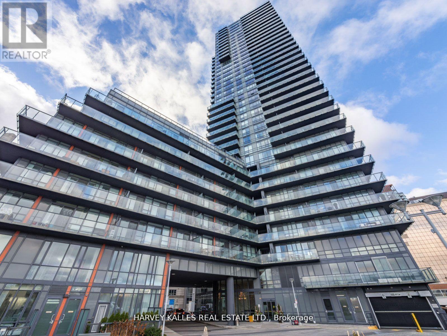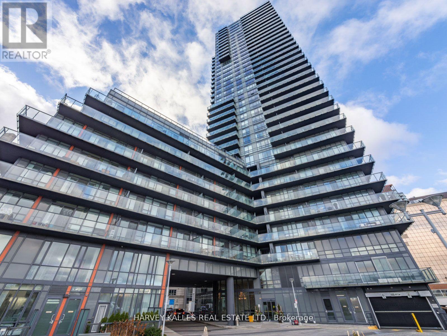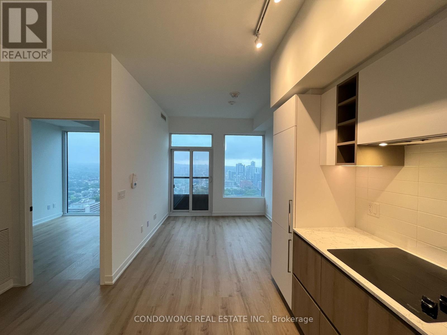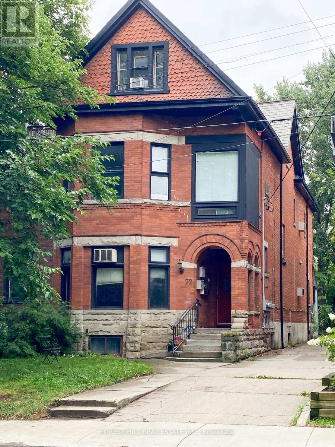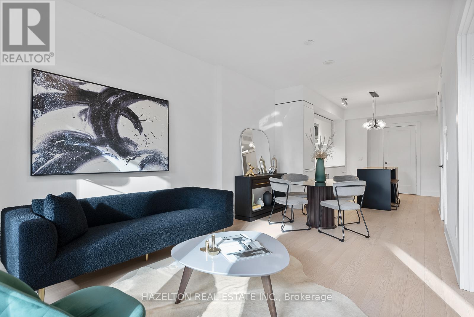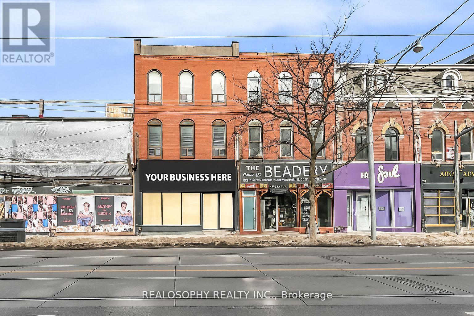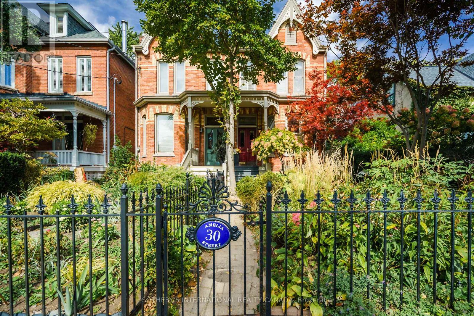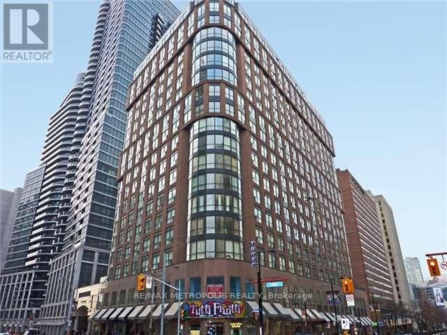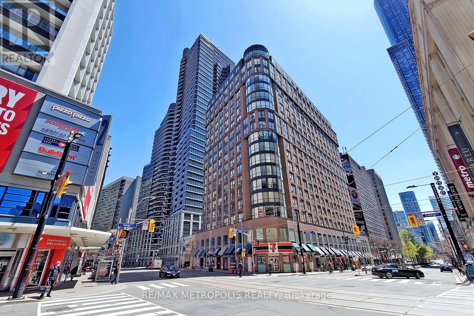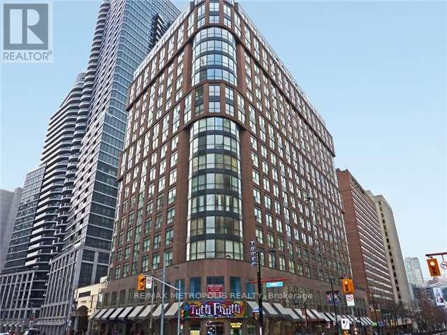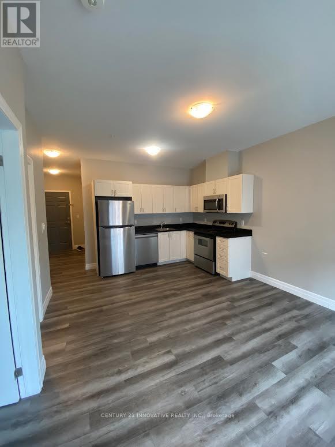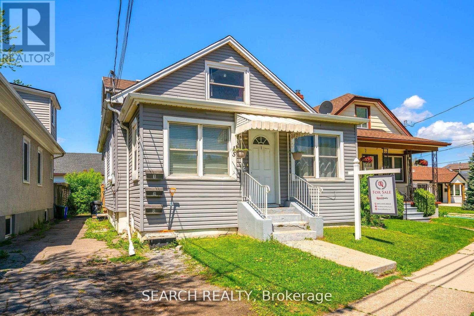00 Royal Beech Drive
Wasaga Beach, Ontario
Wasaga Beach - Property is composed of Two Development Sites. Site 1 is a Townhouse Site 2.05 Acres. Application for Development of 31 Townhouses is currently under review. This site was previously approved for 27 Townhomes - No longer Valid. Located at Royal Beech Drive and Blueberry Trail Site #2 - Composed of Two Semi-Detached Building lots 0.23 Acres. Approved with service to them. Fronting on Arcadia. **EXTRAS** 8 of the proposed Townhouse Lots have Service to them (id:60365)
78 Stephanie Lane
Barrie, Ontario
Nestled in a quiet, family-friendly neighbourhood, this beautifully maintained detached home offers the perfect blend of comfort, convenience, and space. With 4 comfortably sized bedrooms and 3 bathrooms, this home makes smart use of space to meet all your everyday needs. Enjoy peace and privacy in the backyard, ideal for summer barbecues or letting the kids play safely. With a 10-minute drive to Hwy 400 and just 10 minutes to the beautiful shores of Lake Simcoe, commuting and weekend getaways are both easy and enjoyable. Close to schools, parks, shopping, and everyday essentials, 78 Stephanie Lane offers a perfect blend of lifestyle and location in one of Barrie's most sought-after communities. (id:60365)
661 Manly Street
Midland, Ontario
Top 5 Reasons You Will Love This Home: 1) Designed to impress, the custom-built kitchen is a true show-stopper, crafted with the home chef in mind and perfect for hosting family and friends 2) Nestled in a prime central location, you're just minutes from schools, parks, Georgian Bay, and every convenience the town has to offer 3) Oversized in-town lot presenting a private oasis, complete with a heated 18x36 pool, mature trees, grassy play areas, a newly built back deck (2023), and an additional interlock patio for entertaining 4) Stylish updates flow throughout the home, including an open-concept main living space, modern flooring and lighting, refreshed bathrooms, new paint, a new roof (2023), and updated windows (2018) 5) Private side entrance from the garage leading to the basement offering flexibility for a home office, in-law suite potential, or separate living area. 1,171 above grade sq.ft. plus a finished basement. (id:60365)
2955 Pinecone Trail
Severn, Ontario
Welcome to your dream country estate. This meticulously crafted 3,300 sq ft custom-built home sits on 2.35 acres of peaceful countryside along the highly coveted Pine Cone Trail, offering a rare blend of thoughtful design, exceptional craftsmanship, and modern comfort. Inside, youll find handcrafted solid pine shaker-style doors, a striking solid oak staircase, in-floor radiant heating, and on-demand hot water for ultimate comfort and energy efficiency. The main floor features a spacious primary suite with a generous ensuite, soaker tubs on both the main and upper levels, and patio doors leading to the backyard. A separate games and entertainment room offers the perfect space for hosting family and friends. Enjoy 9-foot ceilings and floor-to-ceiling windows across the back of the home, creating a bright, open atmosphere that effortlessly blends indoor and outdoor living. The oversized attached garage (27' x 28') includes 8' high by 9' wide doors, a dedicated generator panel, and plenty of space for storage or hobbies. A trailer plug-in post is located just outside ideal for RV owners. Outdoors, the backyard is an entertainers paradise, featuring over 1,000 sq ft of patio stone, a one-year-new gazebo, a hot tub, and your own private pool. A fire pit and regulation-size horseshoe pit add even more enjoyment to this incredible outdoor space. Out front, an inviting covered porch is the perfect spot to sip your morning coffee and listen to the birds. This exceptional property combines rural tranquility with luxury living. Located just 15 minutes from Orillia, minutes to the village of Washago, and close to Lake Couchiching and the Trent-Severn Waterway, this is a rare opportunity to enjoy space, quality, and convenience all in one. (id:60365)
5 - 17 Cheltenham Road
Barrie, Ontario
Cute, modern and Bright Condo! North Barrie, where comfort meets convenience in this spacious 1-bedroom, 1-bathroom condo. This condo offers an open-concept layout with plenty of natural light, perfect for relaxing or entertaining. The kitchen boasts ample storage, and a breakfast bar that flows into the cozy living area.Enjoy your morning coffee or evening wind-down on the private balcony overlooking lush green spaces. The primary bedroom is generously sized, with the primary bedroom featuring a large closet. Additional highlights include in-suite laundry, 1 designated parking spot, and plenty of visitor parking.With easy access to public transit, parks, schools, and shopping, this condo offers the ideal lifestyle for first-time buyers, downsizers, or investors. Massive storage room! Just minutes from Georgian College, RVH hospital, and Highway 400, everything you need is within reach.Don't miss the chance to own in one of Barries most convenient and family-friendly neighborhood. ****Down payment assistance may be available*** Special Rate offer limited time, 3 year fixed rate of 3.69% inquire for details. (id:60365)
418 Mapleton Avenue
Barrie, Ontario
This stunning west facing home is the one you've been waiting for! Over 3400 square feet of finished living space! Featuring a private and self-sufficient separate space perfect for grown kids, extended family, nanny suite, Kosher kitchen or simply an extra space to entertain! This spacious home provides everything your heart desires. Two full kitchens complete with dishwashers, two sets of laundry facilities with a total of six bedrooms! Formal dining & living rooms, sunken family room and a grand foyer. This home boasts tons of natural light, an oversized primary bedroom retreat which features sitting area, massive walk-in closet, and a spa like ensuite! Relax and unwind at the end of the day in your private backyard retreat, sipping your favourite cocktail either in the pool while listening to the relaxing sounds of the waterfall or on the deck in the beautifully lit gazebo! Located in one of the most desirable neighbourhoods, Barrie's Ardagh neighborhood established, family-friendly community known for its tree-lined streets, excellent schools, and abundant green space. Residents enjoy easy access to top-rated public and Catholic schools, beautiful parks like Ardagh Bluffs and Mapleton Park, and a variety of local amenities including shopping centers, restaurants, and the Peggy Hill Team Community Centre. With seamless access to Highway 400 and the Barrie South GO Station, commuting is a breeze. Whether you're raising a family or seeking a peaceful yet connected lifestyle, Ardagh offers the perfect blend of suburban comfort and natural beauty. Down payment assistance may be available.Special Rate offer limited time, 3 year fixed rate of 3.69% inquire for details. (id:60365)
205 - 39 Ferndale Drive S
Barrie, Ontario
Step into style and comfort with this beautifully renovated two-bedroom unit that feels brand new! Enjoy new hickory hardwood floors and freshly painted walls throughout. The open-concept living and dining area is perfect for everyday living and entertaining, with seamless access to a covered patio ideal for morning coffee or evening unwinding. The kitchen is both functional and stylish, offering ample counter space, handy drawer inserts, and all included appliances. A spacious 4-piece bathroom features a versatile walk-through tub, and you'll appreciate the convenience of in-unit laundry. All-new closet doors add a modern touch throughout. This unit also includes underground parking and a dedicated storage locker for added convenience. Set within a beautifully landscaped, park-like complex, you'll love the serene green spaces, mature trees, and charming gazebo. Just move in and enjoy everything is ready for you! (id:60365)
30 Ruffet Drive
Barrie, Ontario
This is the one you've been waiting for! Welcome to this stunning 2-storey detached home, boasting over 3,800 sq ft of finished living space, this home offers a perfect blend of comfort and elegance. Features upgraded kitchen featuring modern cabinetry, stainless steel appliances, and granite countertops. Bright and open concept living and dining areas with hardwood flooring throughout. Open concept living and dining areas with hardwood floors throughout.Fully finished lower level features a complete separate living area with a separation kitchen, two additional bedrooms, full bathroom, and large living area. Ideal for extended family, in-laws, , kosher kitchen or potential future income!Enjoy a private backyard retreat with a heated saltwater pool, large deck, and mature landscaping perfect for summer entertaining. Down payment assistance may be available. Special Rate offer limited time, 3 year fixed rate of 3.69% inquire for details. (id:60365)
287 Dorion Road
Tiny, Ontario
Thoughtfully designed and custom-built in 2018, this 3,006 sq ft Modern Farmhouse sits on 2.7 acres of beautifully landscaped grounds in one of Tiny Townships most desirable areas. Every detail of this one-of-a-kind home was carefully considered, from its vertical white board-and-batten exterior with black accents to its warm, functional interior layout. The 3-car garage includes one bay outfitted as a workshop with stainless steel cabinets, hot/cold water sink, and direct access to a custom mudroom with floor-to-ceiling storage and artisan millwork. Adjacent is a spacious pantry with barn doors, slate-look porcelain tile, and built-in cabinetry. Inside, the home features engineered bamboo floors, shiplap ceilings, grasscloth wallpaper, and custom millwork. The open-concept kitchen and living room include a Napoleon fireplace with flanking built-ins and picture lighting, and garden doors to the 58-foot covered back porch with ceiling fans and views of the private yard. The kitchen is ideal for entertaining: quartz island, Bosch dishwasher, dual-fuel range, pot filler, microwave drawer, and full-size fridge/freezer. The dining area offers custom antique cabinetry for glassware. The primary suite is a peaceful retreat with an antique electric fireplace, spa-like ensuite, walk-in closet, and direct laundry access. Two guest bedrooms (each with a nearby or ensuite bath), a den with a wet bar, and an upstairs bonus room (4th bedroom or family room) provide ample space for guests. The landscaped property includes a stone firepit area, Adirondack chairs and umbrellas (included), and mature gardens. Additional features: propane heat, central air, central vac, pot lights, slab-on-grade foundation, and custom blinds. Located minutes from Georgian Bay and Midland. (id:60365)
222 - 4800 Highway 7 Road
Vaughan, Ontario
Welcome to Avenue on 7 - Where Style Meets Convenience! This beautifully maintained suite showcases true pride of ownership and a functional, modern layout. Enjoy a sleek open-concept living space featuring a contemporary kitchen with stainless steel appliances, an eat-in island, and a spacious living/dining area that walks out to a large south facing balcony - perfect for soaking in all-day sunlight. Offering 2 generous bedrooms and a stylish 4-piece bathroom, this sun-filled unit is ideal for comfortable urban living. Luxury amenities include an outdoor pool, fully equipped gym, sauna, concierge, 24-hour security and more. Located in a prime Vaughan location, just steps to transit, fine dining, shopping, and minutes to the subway. Underground parking and locker included. Don't miss this opportunity to live in one of the most sought-after communities! (id:60365)
47 Dunbarton Court
Richmond Hill, Ontario
Spacious, updated, and ready to move in welcome to 47 Dunbarton Crt, a beautiful 2-storey detached home tucked on a cul-de-sac street in Richmond Hills sought-after Harding neighbourhood (Mackenzie High School District - IB Program). Featuring a wide 40-foot lot with private yard this home offers plenty of space for families or professionals looking to enjoy a peaceful residential setting with easy access to everyday essentials.The main floor features an open-concept living and dining area with high grade modern flooring, a peaceful bay window and spacious layout. With fresh paint,quartz kitchen counters and stainless steel appliances, this house is absolutely move-in ready. All bedrooms are generously sized with the primary bedroom having its own 4pc ensuite. The basement is fully finished with an open recreation space, full washroom, and 2 separate rooms for a variety of uses (office, guest space, extra bedroom).Located just minutes from Alexander Mackenzie High School (top-rated IB program), Richmond Hill GO Station, Hillcrest Mall, Arzon Supermarket, T&T, HMart, Yonge St, as well as many parks and community centres, this is RichmondHill convenience epitomized. See it today! (id:60365)
2 Poplar Drive
Richmond Hill, Ontario
** POWER OF SALE OPPORTUNITY ** Spectacular Custom-Built Luxury Home in Oak Ridges, Richmond Hill (Yonge St & King Rd). Main floor features: Elevator. 11 feet ceilings. Large kitchen with gas stovetop, 2 separate sinks, built in oven / microwave, large windows, ample cabinets / storage. Family room with 22 feet ceilings, an electric fireplace, and a walkout balcony deck with natural gas line for BBQ. Oak panelled office with a bay window. Powder room. Combined living and dining room with an electric fireplace. Second floor features: Elevator. 10 feet ceilings and four generously sized bedrooms each with its own ensuite. Grand primary bedroom suite with an expansive walk-in closet, gas fireplace, enclosed balcony and 7pc ensuite with heated floors. 2nd floor Laundry. Interior balcony overlooking family room. Finished lower level features: Elevator, 2 bedrooms, a 3pc bathroom, gas fireplace, large kitchen, and a walkout to backyard / separate entrance. Large serene backyard oasis with an in-ground pool backing onto East Humber Trail ravine, surrounded by trees. Offered for sale on a completely as is where is basis. (id:60365)
47 - 698 Caradonna Crescent
Newmarket, Ontario
A great starter home with amazing location, walks to Yonge st. Don't Miss Out On This Fantastic Home! Recently Renovated W/Laminate & Polished Tile On The Main Floor and upper. Brand new windows all around the house, roof recently replaced. Upgraded Quartz Counters In The Kitchen & Washrooms On The Main & Second Floor. Spacious Master Bedroom With Ensuite And His/Hers Closet. Professionally Finished Bsmt With 3Pc Bath, Laundry & Large Room For Home Office, Rec Room Or 4th Bdrm. Great Location In Safe Community,Close To Hwy 404 & 400, Hospital, Public Transit, Schools, Shopping, Trails & More! (id:60365)
2220 Richardson Street
Innisfil, Ontario
Welcome to 2220 Richardson Street, Innisfil Your Perfect Family Retreat! Nestled in a quiet, family-friendly neighbourhood, this beautifully maintained home offers the perfect blend of comfort, space, and convenience. Featuring a total of four bedrooms and three of bathrooms, this property sits on a generous lot and is ideal for growing families, retirees, or investors looking for a solid opportunity in a thriving community. Step inside and be greeted by a bright and airy layout with open-concept kitchen, large windows, and beautiful flow of natural light. The heart of the home is the spacious kitchen with modern appliances and ample cabinetry, flowing seamlessly into the dining and living areas perfect for entertaining or cozy nights in. Enjoy the outdoors with a private backyard, ideal for barbecues, gardening, or letting the kids play freely. The large driveway provide plenty of parking and storage. Located just minutes from schools, parks, shopping, and beautiful Lake Simcoe, this home offers the best of Innisfil living. Whether you're commuting to the city or enjoying a relaxed lifestyle close to nature, 2220 Richardson Street delivers on every level. Special Rate offer limited time, 3 year fixed rate of 3.69% inquire for details. (id:60365)
186 Ascalon Drive
Vaughan, Ontario
Welcome to 186 Ascalon Drive,an elegant and meticulously maintained home designed for discerning families. This residence features a soaring cathedral hardwood ceiling in the foyer, rich flooring throughout, and nine-foot ceilings on the main level.The chef-inspired espresso kitchen is appointed with stone countertops, premium stainless steel appliances, and a spacious breakfast area that opens to a beautifully landscaped, maintenance-free backyard. The outdoor space includes a large stone patio, two gas barbecue connections, and a garden shed, perfect for upscale entertaining. Upstairs offers four generous bedroom and spa-style bathrooms.The professionally finished lower level includes a private in-law suite with two additional bedrooms,ideal for multi generational living This home is located within walking distance to highly rated French immersion, Catholic, and public schools in the York Region District School Board. It is also just minutes from Rutherford and Maple GO Stations and both Mackenzie Health hospitals, offering the perfect blend of lifestyle, location, and long-term value. (id:60365)
55 Direzze Court
Richmond Hill, Ontario
**Absolutely---"LUXURIOUS"---"Pride of Ownership"---Top To Bottom/Fully Upgraded(Spent $$$$)---"GORGEOUS"----METICULOUSLY-MAINTAINED, Family Home in desirable Mill Pond neighbourhood****This elegant family home features a timeless design with a circular stairwell floor plan--HI CEILING(MAIN FLR---9FT), providing massive-spacious space for your family & guest---Discovering a grand-foyer with a double main door and Open concept/ample living/dining rms**Step into a custom/modern kitchen, equipped with high-end stainless steel appliance and rich stone countertop, balancing with modern glass backsplsh & large breakfast area combined, seamlessly leads to a fantastic outdoor lifestyle(OUTDOOR HOT TUB--OVERSIZED DECK/PATIO---Fresh Retreat). Naturally bright family room boasts a fireplace, charming built-in unit, adding an elegant touch to your living space and soul of this home. The main floor office provides an extra space for your family-kids study area. The thoughtfully-laid second floor features a practical layout with a spacious hallway, a private primary bedroom with a double door entry and 6pcs ensuite and his/her closets & all generous bedrooms**The Spacious open concept recreation room provides an expansive space with a fireplace & wet bar, adding to the home functionality or Potential rental income source(A separate entry thru a garage---UNIQUE) & The basement has a home gym for a private fitness, nanny bedroom, sauna & small kitchenette area**The outdoor deck extends family living space and creating a setting for evening gathering or quiet moments of family and hot tub with a gazebo for a private retreat/refreshment***Convenient access to all amenities and exclusively-situated/very quiet residential area in Mill Pond**Must Be Seen**TOO MANY TO MENTION----9FT CEILING(MAIN),OUTDR HOTTUB--OWNED H.W.T--NEWER KITCHEN WITH S-S APPLIANCE & MARBLE COUNTERTOP--NEWER FLOOR(FOYER,KIT,BREAKFAST),UNIQUE BAR,EXCLUSIVE DRY SAUNA,GYM AREA,WIFI-ENABLED THERMOSTAT,ELEC CAR C (id:60365)
Bsmnt Room #1 - 19 Mirrow Court
Toronto, Ontario
This spacious, newly renovated basement unit features one private bedroom and one washroom. The kitchen, living room, and laundry facilities are shared with other tenants. All bedrooms are generously sized and well-maintained. Located within walking distance to the University of Toronto Scarborough Campus and close to Centennial College, schools, recreation centers, libraries, shopping, transit, conservation areas, and parks. Easy access to Highway 401. Additional Details No smoking and no pets allowed Hydro and utilities included Parking not included Available exclusively for men. (id:60365)
19 - 400 Mary Street E
Whitby, Ontario
Step into this beautifully built condo townhome offering modern comfort and effortless style. Bright and airy throughout, this home features two bedrooms, and two full washrooms. Large windows flood the open concept living area with natural sunlight.Sleek kitchen flows seamlessly into the dining and living spaces, perfect for everyday living.This home blends contemporary finishes with a warm welcoming atmosphere, ideal for first time home buyers. (id:60365)
121 Emperor Street
Ajax, Ontario
*An excellent opportunity awaits at this well-priced South Ajax semi-bungalow, perfectly positioned for first-time buyers or investors *This home offers a flexible floor plan, including a lower level apartment with its own separate side entrance, featuring two bedrooms, a generous living room, an eat-in kitchen, and a 4-piece bathroom. *Upstairs, the main level boasts a bright and airy sunroom addition, a kitchen updated with new laminate flooring, and a combined living and dining area highlighted by a front bay window* Three comfortable bedrooms and a full 4-piece bathroom round out the main floor *While presenting a canvas for your personal design ideas, the home has received several updates *Its prime location is a major draw, directly across from Carruthers Creek Public School and John A. Murray Park, and within walking distance of Ajax High School *Daily conveniences are just a few minutes away, including the hospital, Ajax Community Centre, scenic Rotary Park on the waterfront, and quick access to Highway 401. (id:60365)
405 - 1950 Kennedy Road
Toronto, Ontario
Spacious 3 Bedroom Condo Unit In A Desirable & Convenient Location! Open Concept & Laminate Floor Throughout. Newly Painted. Just Minutes To 401, Steps To Kennedy Commons With Grocery Store, Shops, Banks, Park. Perfect For 1st Time Home Buyer or Investor. (id:60365)
45 Wellpark Boulevard
Toronto, Ontario
Welcome to 45 Wellpark Boulevard, a well-maintained family home nestled at the end of a quiet court in a highly desirable Scarborough neighbourhood. Situated on a premium 50 x 110 ft lot, this spacious 4-bedroom, 3-bathroom home offers a traditional layout with tons of potential. The main floor features formal living and dining rooms, a central kitchen, and a cozy family room with a beautiful brick fireplace. Upstairs, you'll find four generously sized bedrooms, including a large primary suite with a 4-piece ensuite, plus a shared 4-piece bath for the additional bedrooms. The unfinished basement offers endless opportunities to create your ideal space. Outside, the expansive backyard is full of potential to design your own private oasis. Complete with a double car garage and located minutes from top-rated schools, public transit, shopping, parks, and easy access to York Region. This is a fantastic opportunity to own a solid, spacious home in a safe, family-friendly community. Don't miss out! (id:60365)
1763 King Street
Scugog, Ontario
An exceptional 4-acre parcel zoned for residential development, ideally situated in the highly sought-after community of Port Perry. This rare offering comes with Draft Plan Approval for 78 townhomes, making it a turnkey opportunity for builders and developers alike. Perfectly located just minutes from schools, shopping, restaurants, and scenic waterfront parks, with easy access to major highways for a smooth commute to the GTA. Port Perry continues to attract homebuyers seeking small-town charm with big-city convenience and this site sits right at the center of it all. (id:60365)
76 Barkdale Way
Whitby, Ontario
Step into this home and feel that you have a Brand New Home in preferred North Whitby! This large end-unit Townhouse with Walk Out Basement offers tons of space and endless things to brag about. First is location, situated in family-friendly Pringle Creek community, close to everything! Secondly, this home has over $80K spent on renovations in 2025. Your family will enjoy over 2200 square feet of total renovated space on main floor, upper level and fully finished Walk-out one bedroom basement . On main floor we have a Brand New White kitchen with gorgeous Quartz Countertops and beautiful Stainless Steel High End appliances ( 2025 ) . Generous sized Living Room , Dining Room , Breakfast area and a 2 piece bathroom .This home offers on the upper floor 3 bedrooms and 2 full bathrooms ( one ensuite ) and bonus a large family room steps from bedrooms that can easily be a 4th bedroom. No carpet anywhere and no popcorn ceilings either .Walk-out lower level has a beautiful rec room with one bedroom and a lovely 3 piece bathroom . Large windows and separate entrance sliding door to fully-fenced backyard. Brand new washer, dryer, sink and flooring. Also a 220 V plug is available for future kitchen if desired . Lots of storage makes this space perfect for separate living for a family member or rental potential.Entire house has been professionally painted (June 2025 ). New floors and stairs (June 2025 ) . Roof replaced (June 2025) and outside power washed (June 2025), furnace (2022). This home shines from top to bottom 10++. Renovations (2025) include - Painted top to bottom , smooth ceilings , New Roof , Brand New White Kitchen with Quartz countertops and four Stainless High-End Appliances, new Luxury Vinyl flooring on all floors, new stairs ,light fixtures, electrical outlets, GFI plugs, fire detectors.New Washer and Dryer . Take a look at the floor plans to see the endless potential of this home.Some rooms have been Virtually Staged ! Welcome to your new home ! (id:60365)
1804 - 7 Carlton Street
Toronto, Ontario
Beautiful & spacious 1 bedroom suite available for rent at The Ellington. The Building Is Just Right Above The College Subway, Close To Shops, Restaurants, Mall And Hospital. **EXTRAS** Fridge, Stove, Dishwasher, Microwave, En Suite Washer & Dryer + Window Coverings. (id:60365)
209n - 117 Broadway Avenue
Toronto, Ontario
Live in the heart of Midtown in this stylish and spacious 2+Den suite at Line 5 Condos. With split bedrooms, two full baths, and a separate den perfect for a WFH setup, this layout checks all the boxes. Enjoy floor-to-ceiling windows, a sleek kitchen with integrated appliances, and modern finishes throughout. Steps to Eglinton Station, restaurants, gyms, and groceries. This is ideal for busy young professionals looking to live, work, and thrive in one of Toronto's most connected neighborhoods. (id:60365)
511 - 833 King Street W
Toronto, Ontario
Gorgeous Loft with Bright Open Layout at Sought After King West in Historic Perfume Factory - Boutique Building Beautiful Exposed 10FT Concrete Callings - Big Windows with Natural Sunny Light. Awesome Large Balcony With Unobstructed Views of the City - Stunning Rooftop Terrace Perfect for Relaxing with BBQ - Great for Entertaining Friends + Family. Walking Distance to Many Amenities - Resto's, Parks, Shops, Queen W - Public Transit at Your Door ETC...Just Shy of 700 SQ FT (id:60365)
Ph201 - 825 Church Street
Toronto, Ontario
Stunningly upgraded, this 2-bedroom, 3-bathroom Penthouse suite in the prime of Yorkville offers the perfect blend of luxury & sophistication, complete W/ breathtaking panoramic city views. Situated in the exclusive Milan Condos W/ 3 units per floor secure access this spacious residence features impressive 10 ft ceilings, floor-to-ceiling windows, & high-end finishes throughout, including a sleek modern kitchen W/ quartz countertops & premium KitchenAid S/S appliances. The open-concept living space flows seamlessly, extending to a large private balcony with a gas BBQ hook-up, ideal for entertaining or relaxing. The bright primary bedroom boasts an amazing W/I closet & spa-like 4-piece ensuite bathroom. The generous 2nd bedroom includes balcony access, a large mirrored closet, & its own 4-piece ensuite bathroom. A versatile additional room with soaring windows can be used as a media room, office, or 3rd bedroom. Enjoy top-tier building amenities & an unparalleled location just steps from groceries, transit, gym/spa opportunities, fine dining, luxury shopping, & more! With immediate occupancy available, this rare rental opportunity delivers unbeatable convenience & upscale living at its finest. 2 Parking Spots & 1 Locker Included. (id:60365)
Ph205 - 825 Church Street
Toronto, Ontario
An unparalleled living opportunity located in the heart of Yorkville, exceeding all expectations of comfort, sophistication, & breathless design. This 4-bed executive rental boasts a lifestyle of luxury with remarkably spacious rooms, heated marble floors, high ceilings, & an abundance of natural light; every inch curated with impeccable attention to detail. Step out onto your spectacular large balcony overlooking the lively city below. Incredible amenities include rooftop patio lounge, full-service fitness club, indoor pool, hot tub, & sauna. Entertainment centre with home theatre, amazing party room, library & much more. Take a stroll through vibrant Yorkville, unlike any other neighbourhood in the city, to explore high-end boutiques, iconic restaurants, & chic cafes just steps away. Impressive automated technology, upgraded B/I appliances & gorgeously designed bathrooms servicing each bedroom & common area. (id:60365)
Th3 - 18 Rean Drive
Toronto, Ontario
Welcome to TH3 at 18 Rean Drive - a beautifully appointed 2-bedroom, 2-bathroom townhome with parking and two storage lockers nestled in vibrant and highly sought-after Bayview Village! Boasting a spacious 1133sqft, this bright and spacious urban retreat offers the ideal combination of modern comfort, stylish finishes, and functional design, in a location that has it all. Step inside to discover an open-concept main floor flooded with natural light from floor-to-ceiling windows and gleaming (and durable) vinyl wood floors, creating an inviting atmosphere perfect for both everyday living and entertaining guests. The open modern kitchen features sleek stainless steel appliances (dishwasher, microwave, and fridge in 2023), elegant stone counters, a chic tile backsplash, and ample cabinetry. A walk-in storage room adds an extra layer of convenience rarely found in condo living, making organization effortless. Upstairs, the generous primary bedroom retreat boasts floor-to-ceiling windows with roller shades, a walk-in closet and a private 4-piece ensuite, offering a peaceful escape at the end of the day. The second bedroom features a double closet and a separate 3-piece bathroom, making the layout perfect for families or guests. Enjoy a private and fully fenced terrace with patio stone, privacy trees, and a gas BBQ hookup with South exposure. Includes indoor and quick access to your underground parking space and two storage lockers. Get the best of both worlds with the carefree and convenient lifestyle of a condo paired with the space and flexibility of a townhouse! Amazing building amenities include concierge, gym, rooftop terrace, party room, visitor parking, bike storage and more! Situated just steps from Bayview Village Shopping Centre, TTC subway, parks, schools, dining, cafes, Yonge & Sheppard amenities, and major commuter routes, this location is as convenient as it is prestigious. (id:60365)
3511 - 319 Jarvis Street
Toronto, Ontario
Welcome to 319 Jarvis, Where Modern Luxury Meets Urban Convenience! This Brand New Studio Suite Offers Contemporary Living atIts Finest. With Upscale Finishes and Spacious Living Areas, Enjoy Unobstructed Views of the City. Immerse Yourself in the Tranquility of Nearby Allan Gardens or Indulge in Shopping at the Iconic Eaton Centre, Which Is Just Moments Away. Experience Downtown Living at Its Best in This Stylish and Convenient Condominium! (id:60365)
4603 - 100 Harbour Street
Toronto, Ontario
Great Location Luxury Harbour Plaza Condo *One Bedroom Suite Spacious Balcony Amazing Panoramic View* *Direct Underground Access To Path System (Incl. Access To Union Station And Cn Tower) Walking Distance To Rogers Centre, Financial District, Entertainment District And Harbour Front (id:60365)
4 - 72 Walmer Road
Toronto, Ontario
Charming, Beautiful and sunny 1-bedroom unit on the 2nd floor in the heart of The Annex! This bright unit features high ceilings, a spacious living/dining area, kitchen with dishwasher and ample storage, and a large bedroom with 4-piece ensuite and closet. Storage and Shared laundry and parking included. Perfectly located just steps to Spadina subway, schools, U of T, restaurants, and parks. A must-see! (id:60365)
302 - 128 Pears Avenue
Toronto, Ontario
Wowza, south facing with a large balcony at the gorgeous Perry. Recently built at Avenue /Davenport, just steps to Yorkville, Ramsden Park, 3 subway stops, Whole Foods etc. Excellent use of space, well laid out to provide fabulous open concept entertaining are plus a 'work from home' area ,ideal for a large desk. Flooded with sunshine from floor to ceiling windows, this may be your perfect city home . Generously sized kitchen with a centre island, stacked laundry, lots of closet space and a decadent spa like 4 piece bath. Wide plank hardwood floors. Even the window coverings are included. 24 hour concierge, great gym and party/meeting amenity space. Tremendous opportunity ; move in and start enjoying your life! **EXTRAS** Superbly priced. 725 sq feet inside with an additional 84 sq ft balcony. See attached floor plan. Quick closing possible. (id:60365)
518 Queen Street W
Toronto, Ontario
A rare opportunity to lease a high-impact retail space in the heart of Queen Street West, just east of Bathurst. This vibrant stretch of Queen is one of Torontos most dynamic retail corridors, surrounded by independent boutiques, galleries, cafés, and nonstop foot traffic. The space features soaring ceilings and over 20 feet of prime street frontage, offering exceptional visibility and curb appeal. The main floor includes 1,614 square feet of retail space with a ground floor washroom, plus an additional 1,000+ square feet in the basement perfect for storage or back-of-house operations. Two laneway parking spots at the rear add rare and valuable convenience in this high-demand location. (id:60365)
30 Amelia Street
Toronto, Ontario
This Cabbagetown home is a special combination of original charm with contemporary design. Located on one of the most desirable streets in the neighbourhood, it features plenty of room for families with three finished floors, including large principal rooms, high ceilings, hardwood flooring, original moldings, and a wood burning fireplace. The finished lower level includes a large rec room that has served as a studio suite for a family member complete with bathroom, kitchenette, and a separate entrance from the fenced front garden. At the rear of the house, the large open concept family room, kitchen, and breakfast area overlook the charming back porch with built-in banquet and private fenced rear garden. Through a back gate in the garden is your private 2 car parking accessed off a wide laneway. A short walk to Cabbagetown's finest restaurants, cafes, public transit, schools, and miles of parkland and wilderness trails. (id:60365)
1 - 116 Fisherville Road
Toronto, Ontario
One-Bedroom Apartment for Rent 116 Fisherville Rd (Bathurst & Steeles Area)Bright and updated one-bedroom unit with separate entrance. Features new laminate flooring, new pot lights, fresh paint, and a functional layout. The kitchen combined with dining area offers great space for daily living. Includes a 4-piece bathroom and shared washer/dryer in the basement.Fantastic locationclose to parks, schools, cafés, restaurants, shopping, transit, and just minutes to York University. Perfect for students or professionals. International students welcome. (id:60365)
5506 - 395 Bloor Street E
Toronto, Ontario
Penthouse Living At Rosedale On Bloor! Stunning 1-Bedroom, 535 Sqft Suite With Soaring 11-Ft Ceilings And Unobstructed City Views From The 55th Floor. Bright Open Layout With Floor-To-Ceiling Windows, Modern Kitchen W/ Built-In Appliances & Quartz Counters And Walk-Out Balcony. The Large Bedroom Features Ample Closet Space, While The Modern Kitchen Is Equipped With Top-Of-The-Line Stainless Steel Appliances, Quartz Countertops, And A Stylish Backsplash. The Spa-Like Bathroom Adds An Extra Touch Of Elegance To This Beautiful Suite. Vacant Possession Guaranteed On Closing. Prime Location Steps To Yonge/Bloor, Yorkville, Uoft & Sherbourne Subway. Easy Access To Shopping, Dining & Entertainment. Luxury Amenities 24/7 Concierge, Fitness Center, Rooftop Terrace, Party Room, Gym & Pool. (id:60365)
311 - 3018 Yonge Street
Toronto, Ontario
Welcome to 3018 Yonge Street, an elegant boutique residence where luxury and location come together in one of Toronto's most sought-after midtown communities. This beautifully designed 1-bedroom + den suite offers more than just a place to live--it's an opportunity to enjoy the perfect balance of city convenience and natural tranquility. What makes this unit truly special is its stunning, unobstructed view directly over Lawrence Park and endless greenery. Instead of looking out onto busy streets or concrete towers, your daily backdrop is nature--calm, private, and endlessly refreshing. It's a rare find in Toronto, and one that instantly sets this home apart. Beautiful upgrades throughout the unit including custom California closets and added spotlights. The building itself is known for its boutique sophistication and curated lifestyle. Residents enjoy a rooftop pool and lounge with sweeping city views, a fitness and yoga studio, stylish party room, and 24-hour concierge service. With its refined architecture and intimate community feel, 3018 Yonge attracts those who value both quality and exclusivity. Step outside and everything you need is at your doorstep. Lawrence subway station is just minutes away, offering quick access downtown, while the area is filled with some of Toronto's top schools, shops, cafes, and restaurants. he parkland and trails nearby provide endless opportunities for walking, running, and cycling--an outdoor lifestyle you won't find in most condo locations. For investors, 3018 Yonge has consistently proven to be one of the strongest-performing buildings in the area. Its boutique scale, high demand from quality tenants, and limited supply of luxury residences in this pocket ensure long-term value and strong rental potential. This suite is more than just a 1-bedroom--it's a rare opportunity to secure a home in one of Toronto's most coveted addresses, with unmatched views and lasting appeal. (id:60365)
1206 - 7 Carlton Street
Toronto, Ontario
In high-demand location!!! Bright & spacious (> 1000 sq.ft), sun-filled beautifully maintained corner unit with floor to ceiling windows. Granite countertop kitchen with S/S appliances. Overlooking Yonge Street with view toward lake. Lots of closet space.2 storage lockers. All utilities included. Close to TMU, major hospitals, UofT and George Brown. Right above College subway and steps to Grocery, Restaurants, Pharmacy, Shops and Entertainment. Building amenities include 24 hour security, TV lounge, underground parking, library, full gym with indoor track, billiard room, saunas & party room. (id:60365)
914 - 7 Carlton Street
Toronto, Ontario
Beautiful & Spacious 2 Bedroom Plus Den Suite Available For Rent At The Ellington. The Suite Is Approximately 730 Square Feet With Laminate Floors, Jacuzzi Tub And Stand Up Shower. The Building Is Just Right Above The College Subway, Close To Shops, Restaurants, Mall And Hospital. (id:60365)
1714 - 7 Carlton Street
Toronto, Ontario
Beautiful & Spacious 1 Bedroom Plus Den Suite Available For Rent At The Ellington. The Suite Is Approximately 730 Square Feet With Laminate Floors, Jacuzzi Tub And Stand Up Shower. The Building Is Just Right Above The College Subway, Close To Shops, Restaurants, Mall And Hospital. (id:60365)
1814 - 7 Carlton Street
Toronto, Ontario
Beautiful & Spacious 1 Bedroom Plus Den Suite Available For Rent At The Ellington. The Suite Is Approximately 730 Square Feet With Laminate Floors, Jacuzzi Tub And Stand Up Shower. The Building Is Just Right Above The College Subway, Close To Shops, Restaurants, Mall And Hospital. (id:60365)
905 - 357 King Street W
Toronto, Ontario
Welcome to 357 King West - where style meets substance in Toronto's iconic Entertainment District. This contemporary 1-bedroom + den, 1-bath suite blends clean design with urban energy, featuring 9-ft smooth ceilings, floor-to-ceiling windows, and refined modern finishes. With quartz countertops, a matching backsplash, and a full-size stainless steel appliance package, the sleek kitchen delivers both style and function, while the open living area provides the perfect spot to unwind above the city buzz. Enjoy an impressive lineup of amenities, including a 42nd-floor rooftop terrace with skyline views, a fully equipped fitness centre, co-working lounge, and a 24-hour concierge. With transit at your door and the city's best dining, culture, and nightlife all around you, live where it all happens. *Some Photos have been Virtually Staged* (id:60365)
11 - 740 Linden Drive
Cambridge, Ontario
Beautiful 3-bedroom townhouse built in 2021, backing onto a ravine. Features an open-concept layout with quartz countertops and backsplash, stainless steel appliances, and spacious bedrooms. Primary suite includes walk-in closet and ensuite. Second-floor laundry, upgraded bathrooms, and large basement windows. Prime location minutes to Hwy 401, Conestoga College,shopping, and Riverside Park. (id:60365)
6695 Best Road
Clarington, Ontario
Welcome To Your Own 1.5 Acre Piece Of Country Paradise Only Minutes Away From Town! You're Going To Fall In Love With This Updated 2 Bedroom + Nursery/Den Farmhouse Style Home With A Full Wrap Around Porch! The Main Floor Features A Large Walk In Mud Room, Family Room, Living Room, Kitchen And 4 Piece Bathroom. Upstairs We Have Two Large Bedrooms, The Ensuite Bedroom Has A Large Room Attached To It That Could Be Used As A Nursery, Huge Walk-In Closet Or Office! The House Has Been Tastefully Renovated To Give It An Updated Feel While Keeping That Farmhouse Style Home That You'll Love! The House Has A Attached Garage Perfect For Storage, Or Any Hobby You Could Have. The Large Detached Fully Finished Single Car Garage With Hydro Is A Great Additional Feature And Also Has A Covered Outdoor Sitting Area! The Huge Barn Is In Great Shape And Is Going To Impress You! The 1.5 Acre Property Has A Ton Of Space For Your Family To Enjoy Or To Store All Your Toys! Surrounded By Farmers Fields, Your Privacy Is Unmatched Here! Only Minutes Away From 407, 115, And 401 This Is A Perfect Location For Getting Where You Need To Go While Still Having The Calm And Quiet Of A Country Home! This Home Will Not Last Long, So Book Your Private Showing Today And Be Prepared To Fall In Love! (id:60365)
313 - 501 Frontenac Street
Kingston, Ontario
Imagine waking up every morning in your stylish, Third floor Kingston condo, just a stone's throw from the historic Queen's University and the vibrant heart of downtown Kingston. This fantastic one-bedroom, one-bathroom unit checks all the boxes: in-suite laundry for convenience, soaring 9ft ceilings for a sense of space, and a sleek, open-concept kitchen equipped with stunning quartz countertops and top-notch stainless steel appliances. Stand onto your private terrace, perfectly positioned to soak up the sun and enjoy the tranquil center yard views. With one underground parking spot and bike storage, you're all set for city adventures. Plus, enjoy the building's fitness room, host friends in the party room, or chill on the rooftop terrace with a summer BBQ. With Kingston's best restaurants, shops, and parks on your doorstep and public transit at your fingertips, this condo is the ultimate haven for students and professionals looking for a stress-free lifestyle. (id:60365)
15 Delaware Street
St. Catharines, Ontario
Spacious 3-Bedroom Main Floor Rental St. Catharines. Welcome to this bright and spacious three-bedroom main floor unit located in a family-friendly neighbourhood of St. Catharines. The home offers plenty of natural light and a functional layout, making it a comfortable space to call home. Conveniently situated close to schools, shopping, parks, and public transit, this rental is perfect for families seeking both comfort and accessibility. With generous bedrooms and an inviting living area, it provides the ideal balance of space and practicality in a desirable location. (id:60365)
3 - 261 Skinner Road
Hamilton, Ontario
Stylish and Modern Stacked Townhome in the Heart of Waterdown! Welcome to this beautifully upgraded stacked townhome, perfectly situated in the vibrant and desirable community of Waterdown. This home features everything you need, including sleek laminate flooring, and stainless steel appliances. Enjoy the convenience of in-suite laundry and a spacious, private lower-level primary bedroom retreat. With two parking spots included and just minutes from Burlington, top-rated restaurants, grocery stores, shops, and more - this is urban living with a small-town feel! A perfect opportunity for First Time Buyers, Investors or Downsizers! *some photos have been virtually staged. (id:60365)

