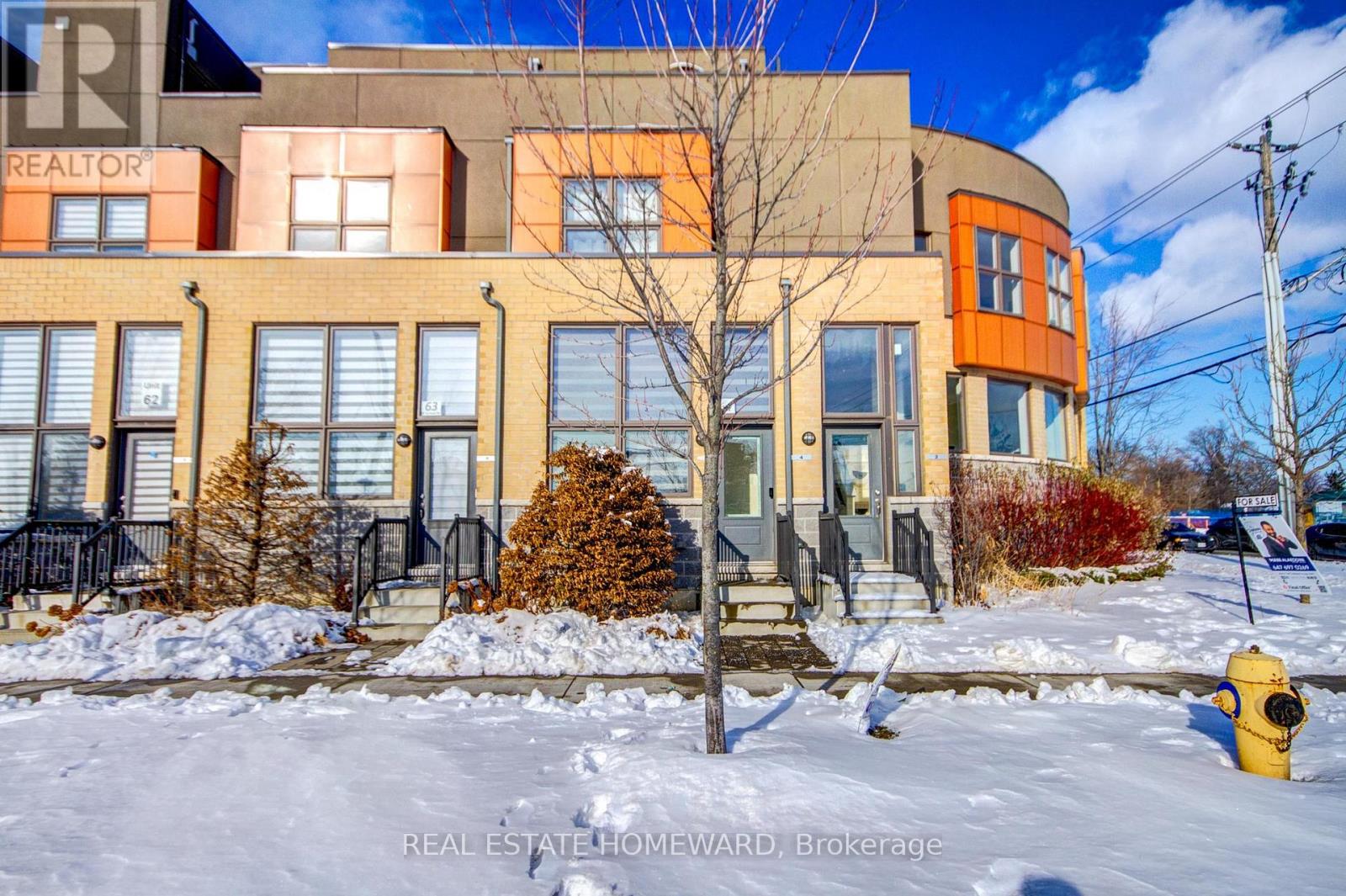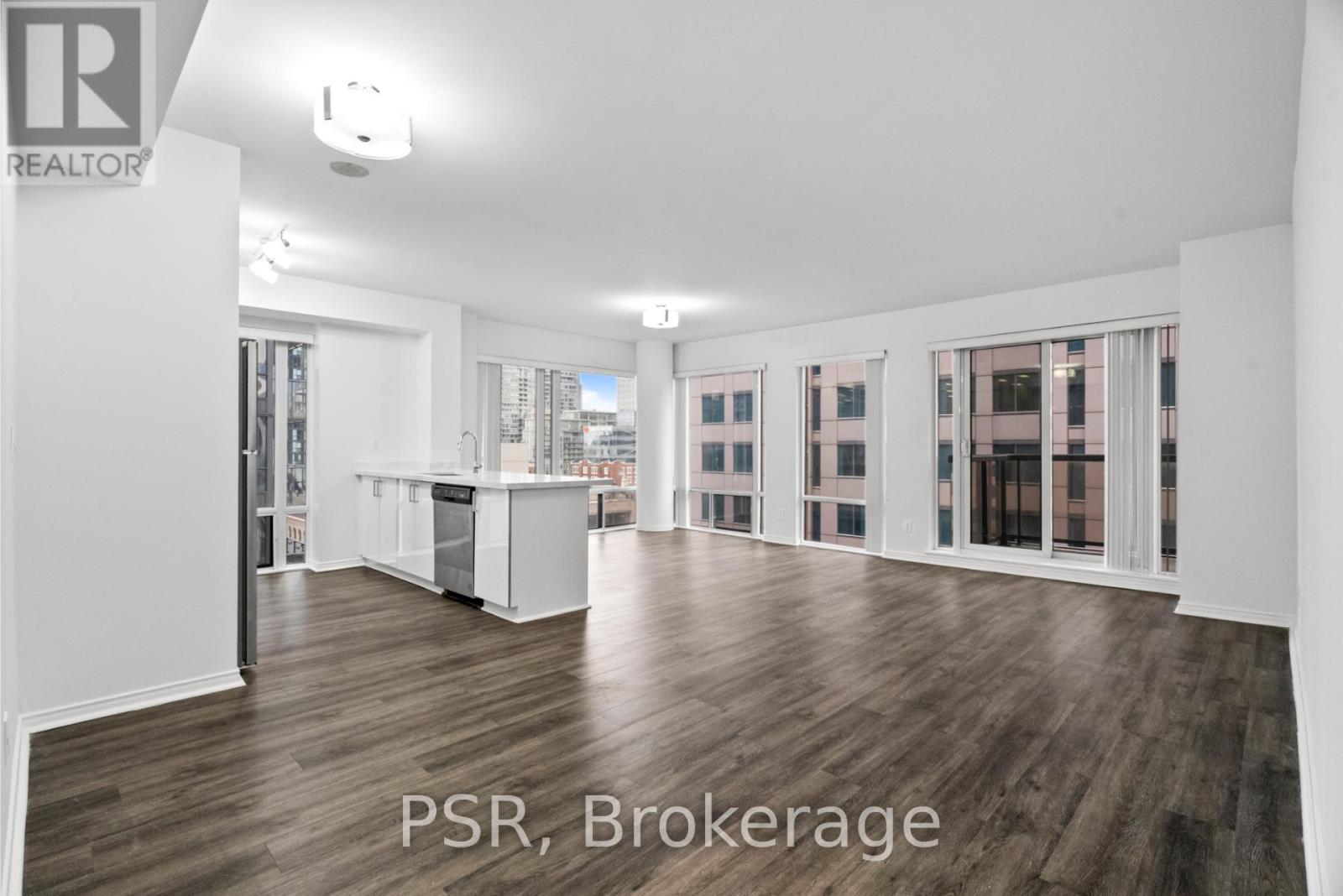2119 - 5 Shepperd Avenue E
Toronto, Ontario
Situated In The One Of The Most Demanding Areas, This Condo Has Direct Access To The Two Subway Lines. Just Steps To Ttc, Highway 401, Whole Food, So Many Shops And Restaurants,Of Different Styles, Theatres Are All Nearby. And So Many More. It Is So Convenient Which Make Your Life EasierAnd More Enjoyable. (id:60365)
1110 - 15 Greenview Avenue
Toronto, Ontario
Luxury Tridel Building. Steps To Finch Ttc Subway, Go Bus Station, Viva. Unobstructed Very Bright Sunny West View. Spacious & Most Practical Layout, Well Kept & Clean Unit. Upgraded Throughout. Open Concept Kitchen W/Granite Counter. Gorgeous Lobby & World Class Amenities Incl Indoor Pool, Gym, Game Room, Party Room, Guest Suite, Outdoor Bbq Area, 24Hr Concierge Desk. (id:60365)
100 Betty Ann Drive
Toronto, Ontario
Lease this main-floor home! Bright and spacious 3 bedrooms detached home in the heart of Willowdale, Living and dining area with large window and fireplace. Modern kitchen with stainless steel appliances and breakfast bar. Pot lights every where. Private backyard with a large deck, perfect for family gatherings. Conveniently located with easy access to North York Centre TTC subway station and Highway 401. Just steps to Loblaws, Metro, library, restaurants, shops, parks, schools, and so much more! (id:60365)
7 - 99 Bellevue Avenue
Toronto, Ontario
**ONE MONTH FREE** ASK AGENT FOR MORE DETAILS. WILL BE RENOVATED AND READY JANUARY 15, 2026 - 3 BEDROOM HOME IN THE HEART OF DOWNTOWN TORONTO! BRIGHT AND AIRY WITH LARGE WINDOWS, FRESH PAINT, AND NEW FLOORS. PERFECT FOR FAMILIES AND STUDENTS, WITH PLENTY OF SPACE TO LIVE, STUDY, AND RELAX. STEPS TO TRANSPORTATION, SHOPS, CAFES, SCHOOLS, UOFT, TMU, KENSINGTON MARKET & MORE! (id:60365)
303 - 735 Don Mills Road
Toronto, Ontario
Your Search Ends Here. Large 2 Bedroom Condo Centrally Located! Renovated 1 Bath. Just Minutes To The New Aga Khan Park And Museum. Indoor Parking And Locker, Recreation Centre W/Pool, Exercise Room. T.T.C. At Doorsteps. Condo Fee Includes Everything: Heat, Hydro And Even Basic Cable. (id:60365)
303 - 735 Don Mills Road
Toronto, Ontario
Prime Location! Bright and spacious corner suite offering 2 bedrooms and 1 bathroom. Freshly Painted and renovated, Comes with a parking space and locker for added convenience. Maintenance fees cover all utilities! Enjoy outstanding building amenities including an indoor pool, fitness centre, and beautifully landscaped gardens. Perfectly situated with the TTC right at your doorstep, close to Hwy 404, the vibrant Crosstown community, and the upcoming Ontario Subway Line. Just minutes from the Science Centre, parks, schools, shopping, library, and major highways. A perfect opportunity for first-time homebuyers! (id:60365)
4 Curlew Drive
Toronto, Ontario
Welcome to this beautiful 2-bedroom, 1-bathroom freehold townhouse. This property offers exceptional living and entertaining spaces. Step out onto the very unique wraparound rooftop terrace, perfect for gatherings and featuring a natural gas line connection. Inside, the living room impresses with its almost 9.5-foot ceilings and expansive floor-to-ceiling windows on the main level, enhanced by automated/remote-controlled blinds. The kitchen is appointed with full-size stainless steel appliances and a gorgeous cooktop. This is one of the very few properties with two entrances on the main floor. Tons of upgrades! Oak hardwood throughout. Upgraded kitchen with hardwood cabinets. Upgraded kitchen and bathroom countertops. Upgraded bathroom tiles. The large basement has a private walkout for convenient access to the underground parking garage. The basement boasts a full drywall finish and rough-in plumbing for a second bathroom. Situated in the highly desirable Parkwoods-Donalda neighbourhood, you'll be just minutes from the DVP, 401/404, and an abundance of shops and restaurants. Enjoy easy access to public transit. This home has everything you need. Don't miss this rare opportunity to make it yours! (id:60365)
1116 - 50 John Street
Toronto, Ontario
This Spacious Two-Bedroom Corner Suite Offers 1230 Square Feet Of Thoughtfully Designed Living Space. The Modern, Open-Concept Kitchen Features A Breakfast Bar That Seamlessly Connects To The Living And Dining Areas, Surrounded By Large Windows That Floor The Space With Natural Light! The Primary Bedroom Features An Ensuite Bathroom And A Walk-In Closet, While The 2nd Bedroom Is Complemented By A Private Balcony. Additional Highlights Include Vinyl Flooring Throughout. Residents Can Enjoy A Variety Of Amenities, Including A Concierge, Gym, And A Rooftop Terrace With BBQs, Along With A Party Room And Lounge, Movie Theatre, And Golf Simulator For Added Entertainment. Situated In The Heart Of The City, This Property Offers Unmatched Proximity To The Subway, Financial District, Entertainment District, And The Lively Neighbourhoods Of King And Queen West, With Easy Access To The Gardiner Expressway. Experience Toronto's Finest Restaurants, Theatre, Shopping, And Vibrant City Life Right At Your Doorstep! (id:60365)
480 Lawrence Avenue W
Toronto, Ontario
3-Storey Freestanding Professional Office Building At Lawrence Ave West & Bathurst Street. Approx. 6,200 Sf Including Lower Level.Can Be Sold Vacant. Can Be Used As Medical Practitioners, Education Or Schools, Accountant, Lawyer, Dentist, Real Estate Office, Etc. 50 Feet Of Frontage. (id:60365)
1604 - 33 Parliament Street
Toronto, Ontario
Brand New Waiting For You !!! Step into this Modern 3 Bedroom suit. Enjoy bright, modern living in one of the city's best neighbourhoods. This suite checks all the boxes: floor-to-ceiling windows, sleek finishes, and a smart open layout. . The den is perfect as a home office. The building brings serious hotel vibes: 24-hr concierge, co-working spaces, gym + yoga studio, pet spa, party room, BBQ terrace, outdoor pool, sun deck, and more. You're steps from the Distillery's shops, cafes, restaurants, galleries, and festivals-plus quick access to the TTC, Union Station, DVP, and Gardiner. A fresh, stylish space in a vibrant neighbourhood-this one's easy to love.1 Parking ( rarely Offered) + 1 Locker. (id:60365)
Parking P4 71 - 5180 Yonge Street
Toronto, Ontario
(Parking for rent P4 - #71). Yong St and Park Home. North York Centre, Direct access to North York Centre Subway Station & Empress Walk mall, Shops & Restaurants. 24 Hours Concierge. (id:60365)
4215 - 252 Church Street
Toronto, Ontario
In the down town of "TORONTO " a Brand new 1+Den Condo With 2 FULL Bathrooms. Feels Like A 2 Bed 2 Bath For The Price Of A 1 Bedroom! Great Value With Locker INCLUDED! Triple A Location Right At Church & Dundas! Beautiful Laminate Throughout With A Functional Open Concept Layout! Great Living/Dining/Kitchen Entertaining Area. Kitchen Has Upgrades With Stone Countertops, and Cabinetry. One of the Best Floorplans In The Building! Conveniently Located In Church-Yonge Neighborhood. Steps to the TTC Subway Station, Restaurants, Shops, Ryerson, University , Hospital, Financial District, Yonge/Dundas Square, Eaton Centre & So Much More! Bright & Sun-filled. Building Offers Tonne's Of High Class Amenities With Media Room, Gym, Lounge, Pool & So Much More, This Is Truly A Must See! (id:60365)




