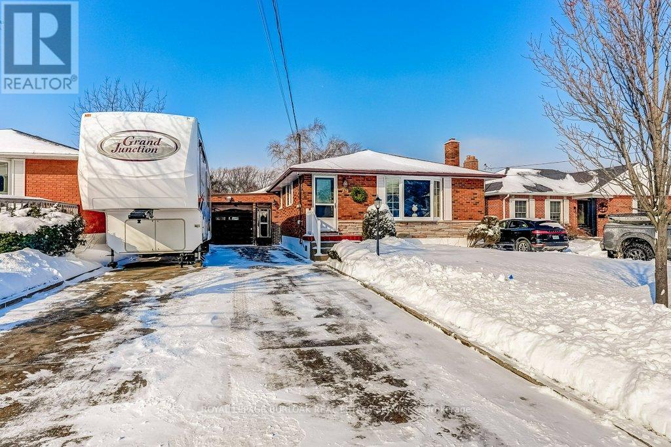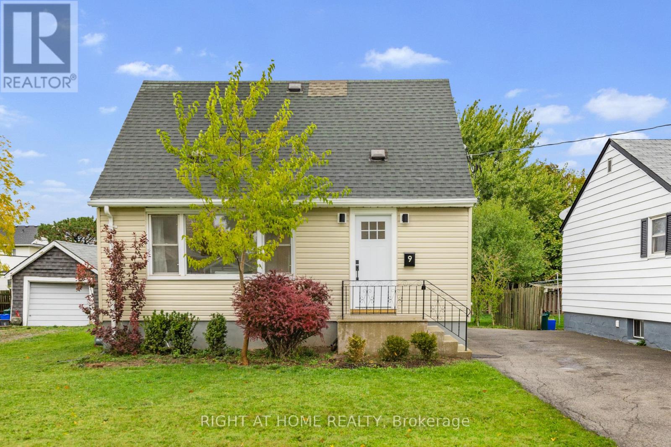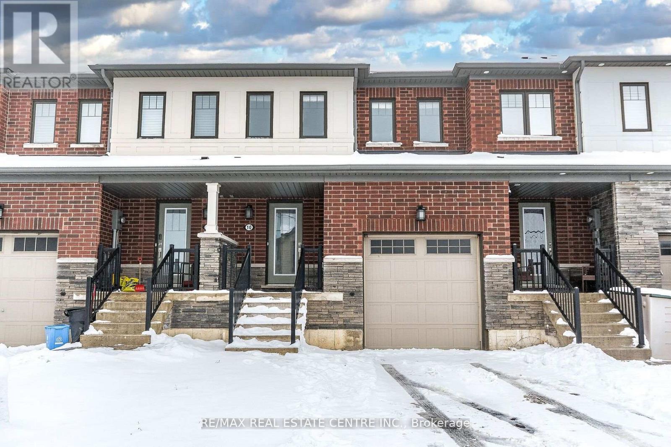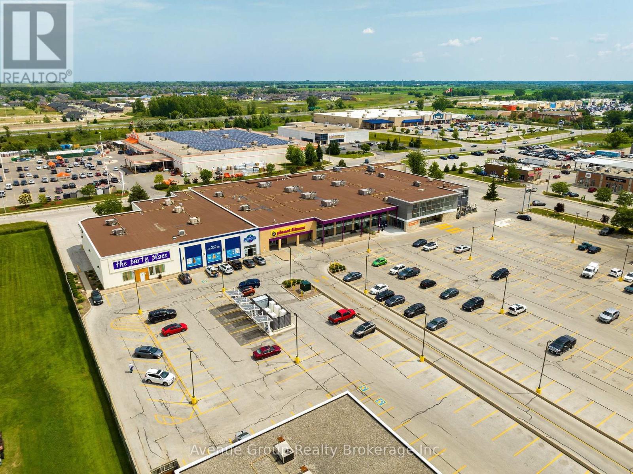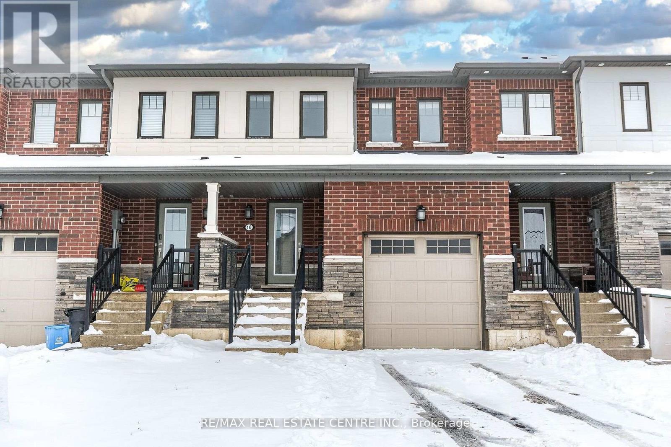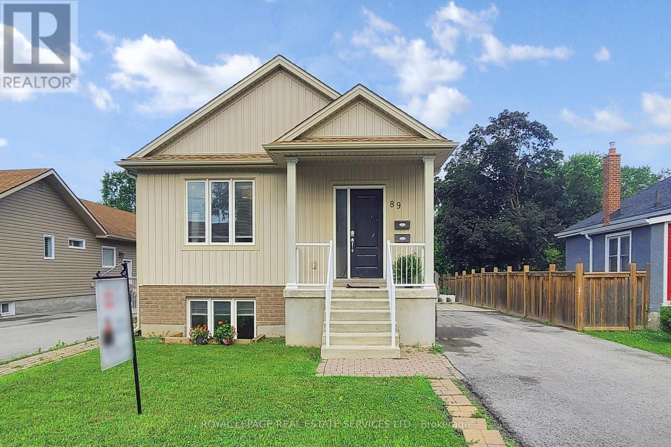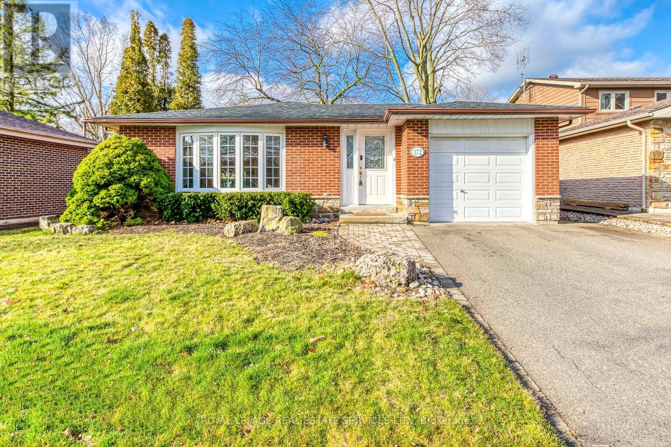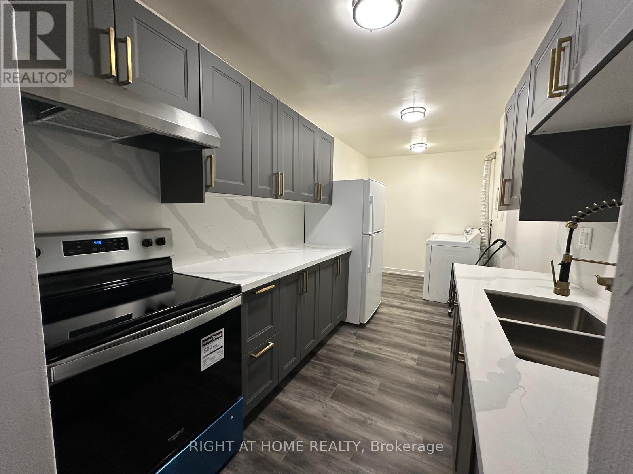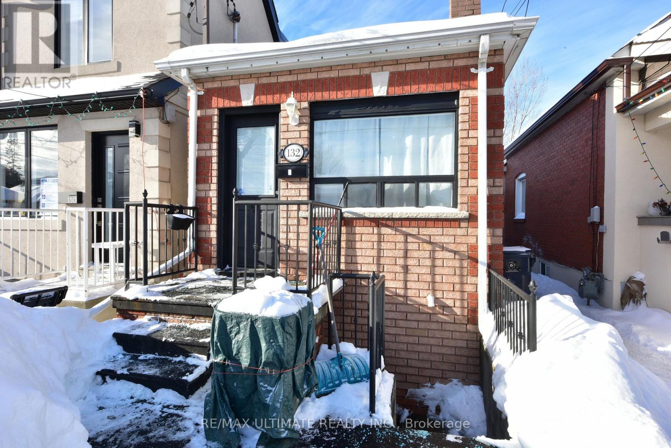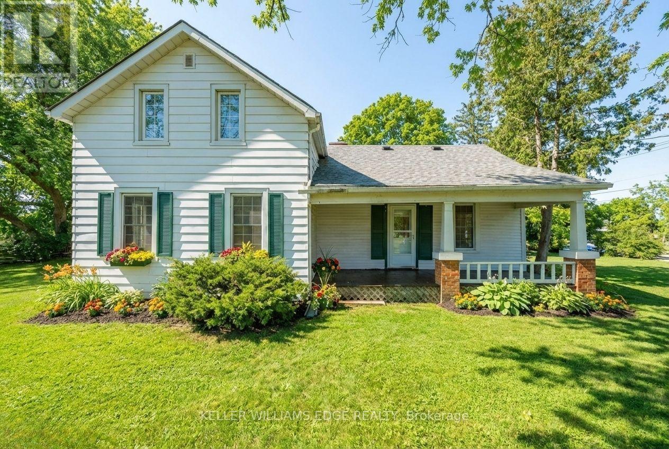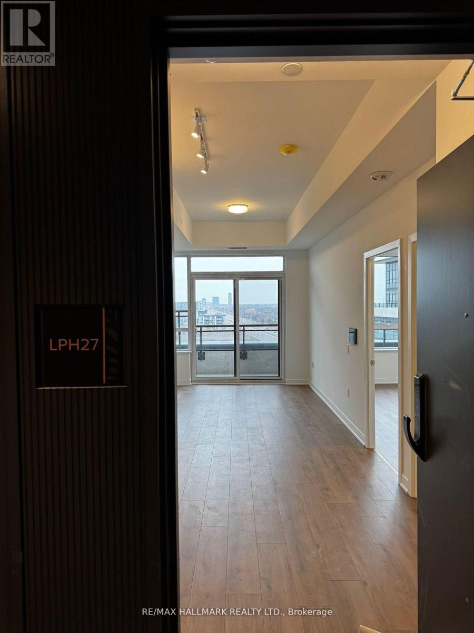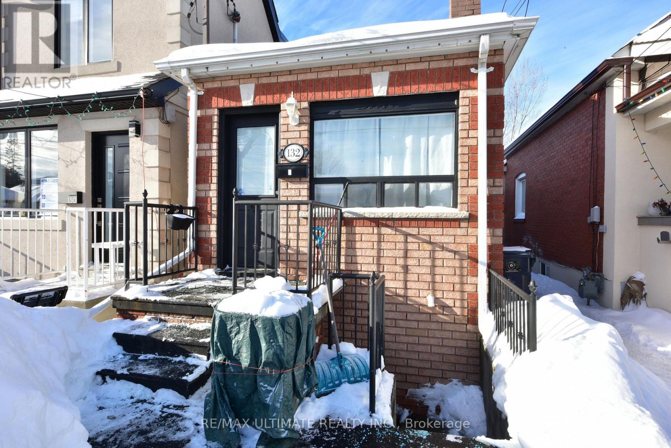79 Fairview Road
Grimsby, Ontario
This charming and well cared for brick bungalow at 79 Fairview Road offers a prime opportunity to live in the family-friendly Grimsby Beach neighbourhood. Its proximity to Lake Ontario, versatile layout, and expansive lot make it an ideal choice for families or those seeking multi-generational living. The Main Floor features include original hardwood flooring throughout, a sun-filled living and dining area, a functional kitchen, and three well-sized bedrooms. The Lower Level is currently set up as an In-Law Suite: Accessible via a separate side entrance, the basement is fully finished with a second kitchen/laundry room, a bedroom plus den, and a cozy family room featuring a gas fireplace. Parking: Single car garage (16'x40') with workshop space; driveway parking for up to 6 vehicles. Waterfront Proximity: Situated so close to the lake that you can enjoy views of the water directly from your front porch. Convenience: Tucked away on a quiet road but within walking distance or a short drive to: Parks: Bell Park and the Grimsby Beach waterfront trails. Schools: Nearby options include Grand Ave Public School. Shopping: Quick access to the Casablanca Blvd and Fifty Point shopping plazas. (id:60365)
9 Admiral Road
St. Catharines, Ontario
A perfect starter home completely move in ready and waiting for you! Meticulously renovated, this 3 bedroom, 2 bathroom home welcomes you with bright open windows and gorgeous wide panel engineered hardwood. Kitchen features beautiful quartz countertop island, perfect for family dinners or late night home work sessions. Brand new Kitchen Aid appliances and plenty of storage space. The well sized living room features a large picture window that lets in plenty of light. Main floor master bedroom is perfect for downsizers. Main floor 4 piece bathroom, newly renovated and extended for extra space. Upstairs you will find 2 more well sized bedrooms with good sized closets. Back entry into home provides extra space for all your families outdoor items with a deep set mini mud room/closet. This home has the potential for an in-law suite as well. Down in the basement you will find the second 3 piece bathroom with elegant tiles and a well sized shower. The rest of the basement is waiting for your final touches - build to suit. Turn it into an in-law suite for multi generational living, or create the perfect family/play space. A large sized yard, with plenty of space to make into your very own oasis escape! Enough space for a detached garage build as well! This one wont last long! Enjoy the quiet family friendly neighbourhood walking distance to all sorts of amenities including restaurants, pharmacies and grocery stores. (id:60365)
10 Utter Place
Hamilton, Ontario
Beautifully renovated freehold townhouse featuring three bedrooms and three bathrooms in a desirable Stoney Creek neighborhood. This move-in-ready home offers an open-concept layout with new flooring, a modern redesigned staircase, and fresh paint throughout. Located in a quiet, family-friendly area close to beautiful parks and local amenities. This property offers the perfect blend of comfort, style and convenience, making it ideal for families or first-time buyers. (id:60365)
B0001 - 1330 Exmouth Street
Sarnia, Ontario
Outstanding Retail Opportunity Offering Approximately 10,000 square feet of prime space in one of Sarnia's most desirable commercial areas *Located on High-Traffic Exmouth Street with Excellent Visibility and Signage Potential, this Property is Ideally Suited for a Wide Range of Retail or Service Related Uses. The Building Features a Large Open Concept that can be Customized to Tenant Requirements, Ample On-Site Parking, and Easy Access from Major Routes. Surrounded by National Retailers, Restaurants, and Amenities, this Site Provides Strong Customer Draw and High Exposure in a Well-Established Trade Area (id:60365)
10 Utter Place
Hamilton, Ontario
Beautifully renovated freehold townhouse featuring three bedrooms and three bathrooms in a desirable Stoney Creek neighbourhood. This move-in-ready home offers an open-concept layout with new flooring, a modern redesigned staircase, and fresh paint throughout. Located in a quiet, family-friendly area close to beautiful parks and local amenities. This property offers the perfect blend of comfort, style and convenience, making it ideal for families or first-time buyers. (id:60365)
Main - 89 Louth Street
St. Catharines, Ontario
Seeking AAA TENANTS. Live in this open concept, well-maintained, carpet-free 6-bedroom, 3-full bathroom St Catherines home built just 7 years ago. The MAIN UNIT ($2800/month) approx 1152 sq.ft. plus 445 sq. ft (total of $1597 sf) features a bright and cozy living room, a generously sized kitchen and breakfast area that leads to a deck, with 4 spacious bedrooms and 2 full bathrooms - perfect for a growing family. The separate lower unit (UNIT 2 ($1575/month) approx 614 sq ft. offers 2 bedrooms, 1 full bathroom with it's own living room and kitchen and private washer/dryer. (id:60365)
172 Arichat Road
Oakville, Ontario
Welcome to this enchanting property nestled in a tranquil and mature neighborhood, boasting a captivating 50' x 100' lot that seamlessly merges with the lush greenery of Annapolis Park. Situated in the highly coveted Eastlake area, this home offers unparalleled convenience with its proximity to the lake, numerous parks and trails, Maple Grove Arena, GO Train station, shopping centers, amenities, and effortless highway access. As you enter, you're greeted by a luminous and welcoming living space featuring a spacious living room and separate formal dining room, both enhanced by bow windows that bathe the rooms in natural light. Three generously sized bedrooms with ample windows provide comfortable accommodations for residents and guests alike. The heart of this home lies in its bright eat-in kitchen, which grants access to the side yard Completing the main level is a full 4-piece bathroom, ensuring convenience for daily living. The finished basement, boasting hardwood flooring, offers additional living space with a spacious rec room, a generously sized fourth bedroom, an updated full 4-piece bathroom, and an additional 2-piece bathroom. Outside, immerse yourself in the tranquility of the charming backyard adorned with perennial gardens, creating a serene sanctuary that backs onto the serene landscape of Annapolis Park. (id:60365)
1616 - 320 Dixon Road
Toronto, Ontario
Newly Renovated 2-Bedroom Apartment! Welcome To This Beautifully Renovated 2-Bedroom, 1-Bathroom Apartment, Offering Modern Finishes And A Bright, Layout. Enjoy A Brand-New Kitchen Sleek Countertops, And Ample Cabinet Space. Freshly Painted Walls, Stylish Flooring, And Updated Lighting Create A Warm And Inviting Atmosphere. The Upgraded Bathroom Features Contemporary Fixtures. Conveniently Located Near HWY 401, Transit, Shopping, Schools, And Parks, This Move-In-Ready Home Is Perfect For Comfortable City Living. (id:60365)
Main Floor - 132 Spears Street
Toronto, Ontario
Fantastic 2 bedroom unit available for lease. Open concept kitchen, dining, and living areas.1/2 backyard included. The landlord is willing to rent the whole house to one family if preferred-to be negotiated. This bright and functional main floor rental is located on a quiet street in Toronto, offering comfortable living in an established neighbourhood. Utilities included (except coin operated laundry), providing added value and predictable monthly costs. Conveniently situated close to public transit, schools, parks, and local amenities, this home is ideal for professionals, couples, or small families seeking a well-connected location with everyday conveniences nearby. (id:60365)
6260 Guelph Line
Burlington, Ontario
A lifestyle, not just a lease. Welcome to Lowville. Step into a home that carries more than a century of stories, set in the heart of Lowville's peaceful, rural landscape. This charming century residence offers the rare chance to live in a place where history, nature, and modern comfort come together effortlessly. Set on a generous 0.32-acre property, the home feels tucked away yet connected. A quiet retreat with room to breathe, unwind, and enjoy a slower pace of living. Inside, you'll find 2 + 1 bedrooms, 2 full bathrooms (3pc & 4pc), and 1281 sq. ft. of well-maintained, functional space. The layout supports modern life with ease, offering cozy rooms, flexible spaces, and the charm only a century home can deliver. Water is included. Cogeco Fibe available. Natural gas heating. Outside, a beautiful detached barn adds incredible versatility, perfect for storing kayaks, a motorcycle, outdoor gear, or creating the hobby space you've always wanted. Pets are welcome, and the deck is made for simple pleasures, fresh air, good company, and a view that never gets old. With immediate occupancy, you can settle in and start enjoying the lifestyle right away. If you've been searching for a home with character, privacy, and a sense of place, this Lowville gem offers all of that and more. (id:60365)
Lph27 - 395 Dundas Street
Oakville, Ontario
Experience elevated urban living in this stunning 1-bedroom, 1-bath suite in one of Mississauga's newest and most iconic developments. Flooded with natural light, this modern condo features an open-concept layout, premium finishes, sleek vinyl flooring, and soaring 9-foot ceilings. Enjoy your private balcony for a breath of outdoor serenity. Perfectly situated near Highways 407 and 403, GO Transit, bus routes, and just steps from shopping, dining, and top-rated schools-this is contemporary convenience at its finest. (id:60365)
Basement - 132 Spears Street
Toronto, Ontario
Fantastic 1 bedroom basement unit available for lease. 7 feet height. Open concept kitchen, dining, and living areas. 1/2 backyard included. The landlord is willing to rent the whole house to one family if preferred-to be negotiated. This functional basement rental is located on a quiet residential street in Toronto, offering comfortable living in an established neighbourhood. Utilities included (except coin operated laundry), providing added value and predictable monthly costs. Conveniently situated close to public transit, schools, parks, and local amenities, this home is ideal for professionals, couples, or small families seeking a well-connected location with everyday conveniences nearby. (id:60365)

