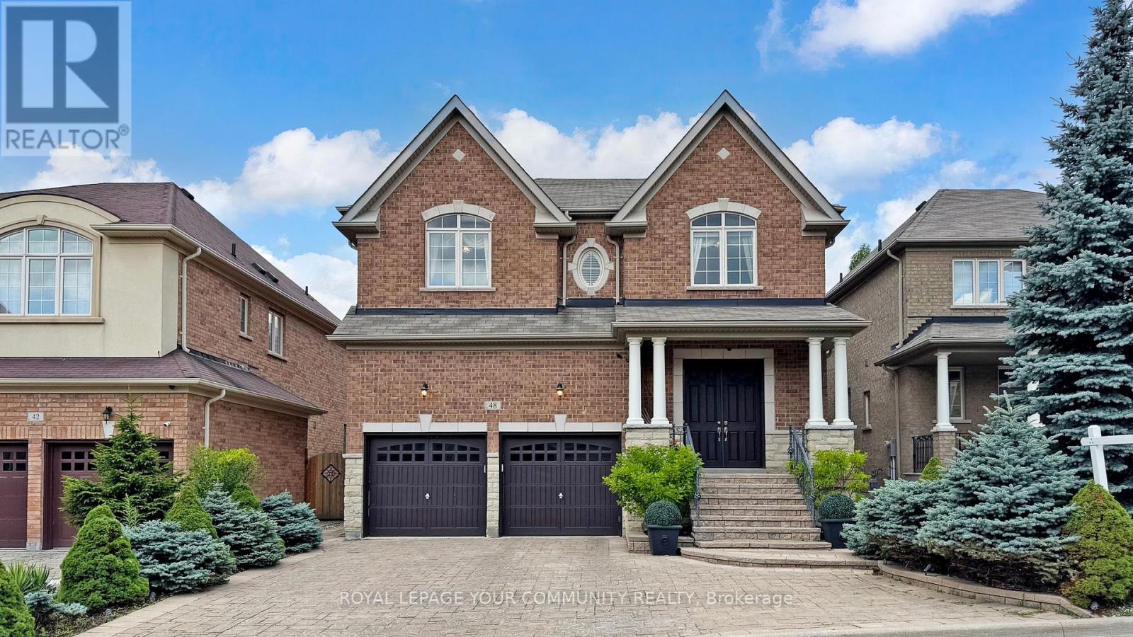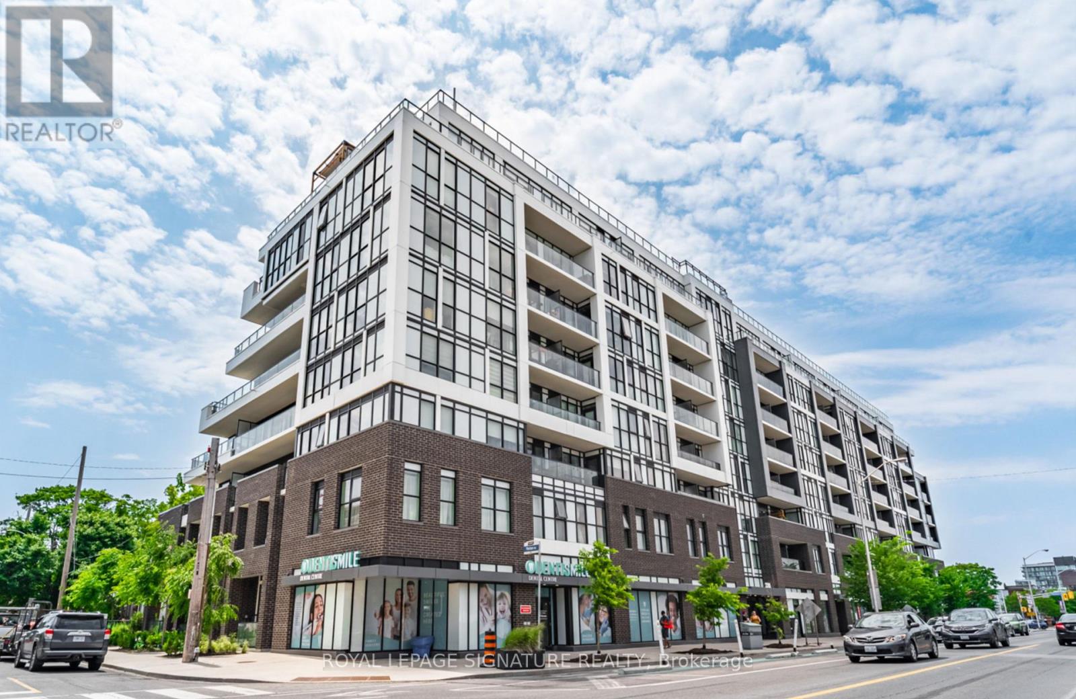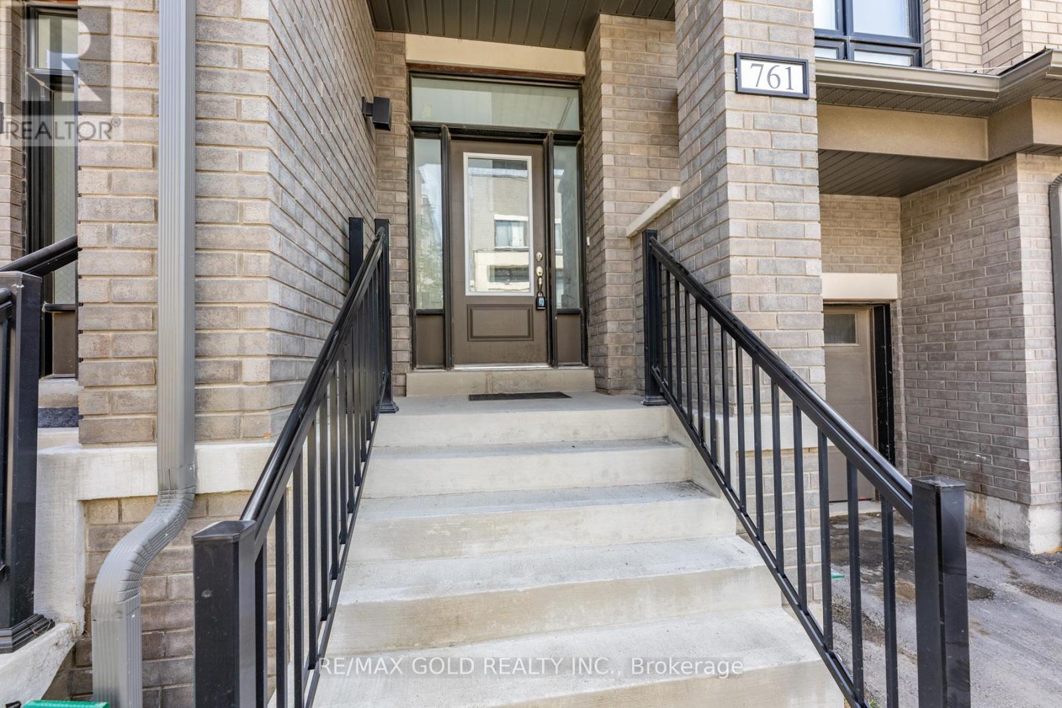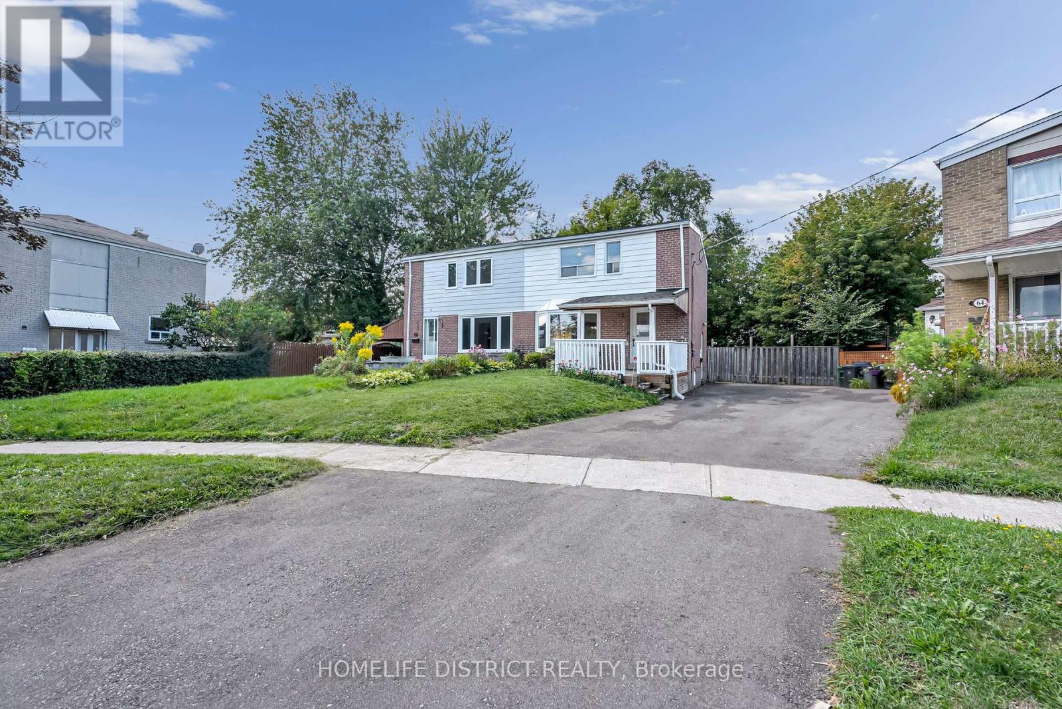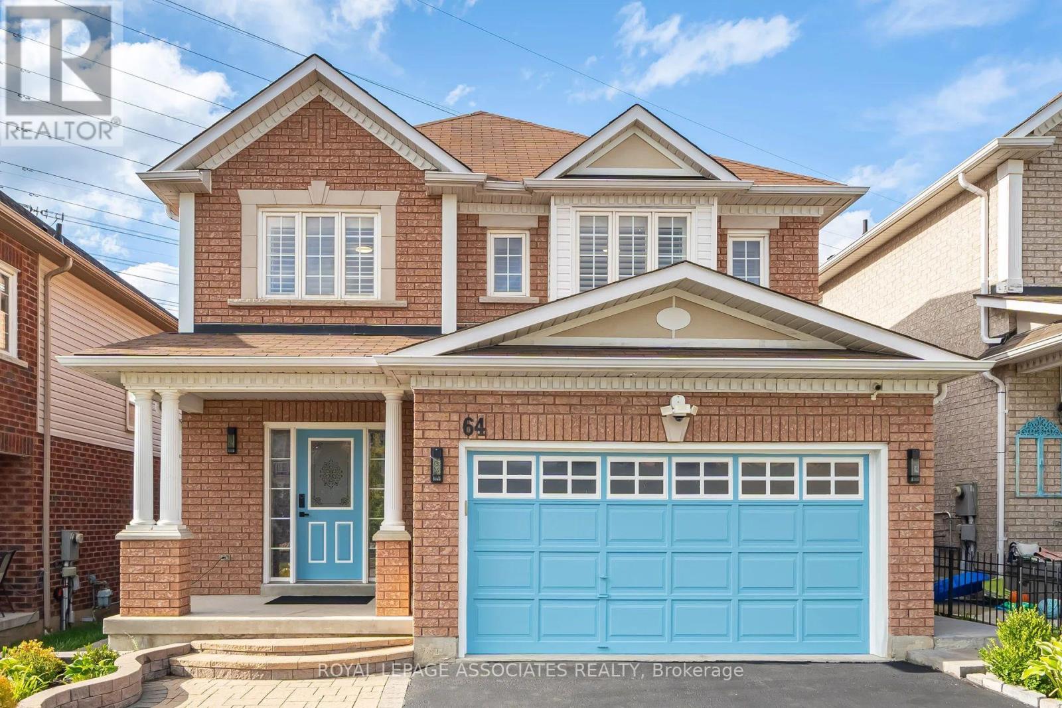130 Monsheen Drive
Vaughan, Ontario
Welcome to Seneca Heights - an exclusive enclave where nature, privacy, and potential meet. Set on a rare and expansive 89 x 258 ft ravine lot, this solid brick bungalow offers a unique opportunity to renovate, rebuild, or simply enjoy as-is. Surrounded by mature trees and lush greenery, it delivers a Muskoka-like setting just minutes from city conveniences. The home is being sold as is, offering a blank canvas for your vision. Inside, you'll find an open-concept layout filled with natural light, oversized windows, skylights, and soaring cathedral ceilings that enhance the sense of openness and flow. The main living space connects seamlessly to a generous eat-in kitchen featuring porcelain countertops, ample prep space, built-in storage, and a walkout to a large deck; perfect for outdoor dining, entertaining, or taking in sunset views over the treetops. The home includes 3+1 bedrooms, 3 bathrooms, and a walkout basement with high ceilings and a separate entrance; ideal for multigenerational living, a nanny suite, or rental income. The backyard is peaceful, private, and loaded with potential for landscaping, a pool, or creating your own personal retreat. Whether you're a young family looking to grow into a quiet, established neighborhood, a downsizer seeking main-floor living with room for guests, or an investor or builder looking to capitalize on the lot size and location, this property checks all the boxes. Live surrounded by nature, but remain close to top-rated schools, transit, highways, and amenities. A rare gem with flexibility and upside. Welcome home. (id:60365)
516 Lynett Crescent
Richmond Hill, Ontario
This Executive Family Home Is On A Quiet, Child-Friendly Neighborhood. Bright & Spacious Residence Perfect For All Families. Beautifully Landscaped & Interlocked, Built-In Closet, 3 Bedrooms & 1 Bathrooms. Fully Upgraded Property. Close To Go Train/Public Transit, Hwy 404 & 407, Hillcrest Mall, Groceries, Banks, Restaurants & Schools. Top Ranked Bayview Secondary School. (id:60365)
183 Armstrong Crescent
Bradford West Gwillimbury, Ontario
Beautifully finished 2-bedroom Walk-out basement available for lease in a friendly neighbourhood of Bradford West Gwillimbury. This spacious and spotless unit features smooth ceilings, abundant pot lights, luxury vinyl flooring that mimics hardwood, and a separate entrance for added privacy. The open-concept kitchen showcases quartz countertops, a stylish backsplash, and custom soft-close cabinetry, while the spa-like bathroom is highlighted by a modern glass shower enclosure. The generous deck expands your living space, perfect for both relaxation and entertainment. Located on a quiet, upscale street near Schools, Parks, Community Centre, and just minutes from the Bradford GO Station and Hwy 400. Well-suited for a single professional or couple in search of a refined, comfortable lifestyle. Plus 30% of Utilities. No Pets-due pet allergy. Absolutely Non-Smoking Allowed and AAA Tenants. (id:60365)
62 Truchard Avenue
Markham, Ontario
Welcome to this beautiful 3-bedroom, 5-bathroom home in prestigious Markham. At 1705 square feet, it's the perfect blend of comfort and style. The main level features an open-concept living and dining room with hardwood flooring and a walkout to a private balcony. The spacious, upgraded Kitchen boasts modern stainless steel appliances. A unique highlight is the finished basement with a 3-piece bathroom, providing flexible space for a family room or home office. The home's south-facing orientation fills every room with natural light. Located in a prime school district, you'll be close to Stonebridge Public School and Pierre Elliott Trudeau High School. This is an outstanding opportunity to own a charming property in a highly sought-after community. (id:60365)
48 Lady Angela Lane
Vaughan, Ontario
Seize The Opportunity On This Rare & Highly Sought After Property in Upper Thornhill Estates. Great Opportunity To Own An Exquisite Residence With Neutral Stone & Brick Exterior Complimented By Gorgeous Landscaping All Around This Magnificent Property. This Luxury Home Features 5 Bdrms,5 Baths,9Ft Ceilings On Main Flr, Crown Mldg, Hrdwd Flrs Thru Out main floor. Tall Kit Cabinets,Granite Counters In Kitchen & Bathrooms,Top Of The Line S/S Appliances,Huge Library, Iron Pickets, Wainscoting, Separate entrance to the basement w/kitchen and 3pc bathroom with 2 bedrooms,Property backs onto the green space with no Neighbors in the back. Prime location.Double Entrance Door, large Foyer with tall ceilings and an impressive Family room facing the backyard and green space with open to above ceiling. (id:60365)
325 - 2301 Danforth Avenue
Toronto, Ontario
Welcome to Canvas Condominium on Danforth Ave. Just steps from 2 subway stops, GO train, close to Greektown and the beach. Ultra modern 637 sf. Suite with walk-out to balcony, ceilings 8'6", floor-to-ceiling windows, laminate flooring & Quartz slab kitchen counter. The neighbourhood offers all amenities at your fingertips. (id:60365)
2116 - 36 Lee Centre Drive
Toronto, Ontario
Large One Bedrm Plus Den (675) Sq Ft, w/Large Windows Offering Panoramic Views/Great Location Including Park in Cul-De-Sac With Easy Access To The 401, Walk To Scarborough Town Centre/ LRT/TTC Stop In Front Of Building/Minutes To Centennial College And University Of Toronto Scarborough/State Of The Art Amenities Including: Gym,Pool,Guest Suites,24 Hr Concierge...Well Kept Suite having a Modern Kitchen, Large bathroom, Sizeable Den or Home Office & Ensuite laundry/Building Amenities include: Concierge/security, Bike Storage, Party Room/Meeting Room, Sauna, Gym, Indoor Pool, Guest Suites & Visitor Parking (id:60365)
44 Armitage Drive
Toronto, Ontario
Fully Renovated,Sky Light, Great Layout Excellent Location On Quiet Street In Wexford-Maryvale Good Size 5 Bedroom With Open Concept, Close To Parkway Mall, Ttc And Minutes To 401 And Dvp. (id:60365)
5 Orlando Boulevard
Toronto, Ontario
High Quality Renovation New Design, Great Location. Good Size 3 Bedroom + 2 With Great Layout, Fully Renovated.High Level Basment, Close To Parkway Mall, Ttc And Minutes To 401 And Dvp. 2 Washers & 2 Dryers. (id:60365)
761 Heathrow Path
Oshawa, Ontario
Perfectly Situated On One Of The Most Desirable Area For Live! Brand New 3 Story Town Home 3 Bedrooms & 3 Washrooms Lavender Model At Green hill Towns Are Located In Sought After North Oshawa. This Home Offers Spacious Open-Concept Functional Living Space.Gorgeous Over Sized Windows Allowing Natural Light To Flow Into This Beautiful Home. Some Pictures Are Virtual Staging.Close To All Amenities, Schools, Parks, Recreation Centre,Public Transit, Shopping And Restaurants.You Will Love It Here!* (id:60365)
62 Chelwood Road
Toronto, Ontario
Bright 3-bedroom home with open concept layout, updated kitchen (main floor tile) and bath (renovated 2017). Hardwood/laminate flooring on main and basement levels, fresh paint, and spacious living room with upgraded bay window. Professionally finished basement (renovated 2022) with separate entrance potential, never rented. Newer roof (2021) with 10-year labor warranty, updated front/side doors, owned A/C (2018). Large deck overlooking the biggest lot in the neighborhood-perfect for entertaining. Steps to future LRT, Kennedy & Warden subway stations, schools, shopping, and more! Extras: All existing light fixtures, window coverings, appliances, A/C unit, and furnace. (id:60365)
64 Atherton Avenue N
Ajax, Ontario
LOCATION!! LOCATION!! This beautiful All Brick Home is Situated in High Demand Family Friendly Community of Northwest Ajax by John Boddy Homes, Double Garage, Double Door Entrance, 2400+ sq, Open Concept, H/Wood Floor On Main and Second Floor, Kitchen has Granite Counters & Top Line S/S app. Fabulous Finishes, Spacious Bedrooms, Finish Basement with One Room, Bath, Setup for Kitchen or Bar Setup, Pot Lights, Rest Space fully Open Basement with Many Upgrades. Possible to Make Sep Entrance for Rental Income (id:60365)





