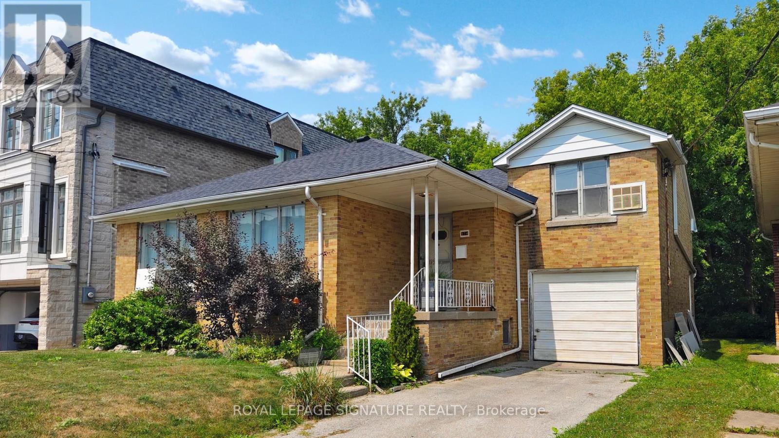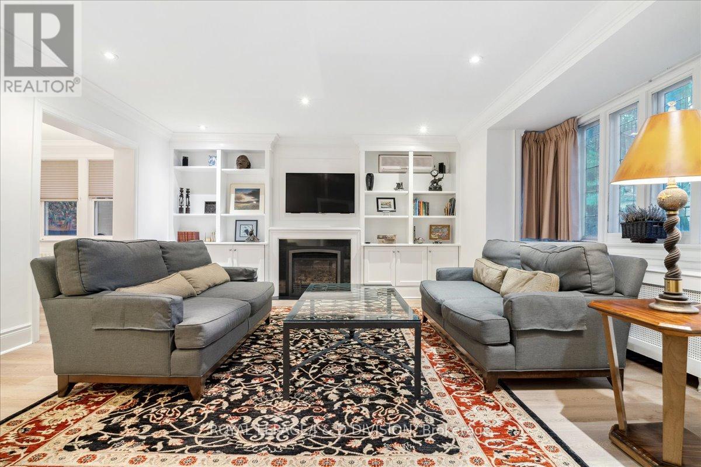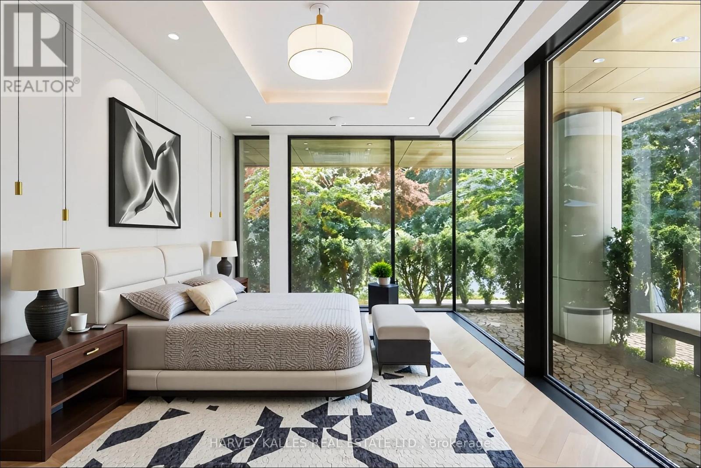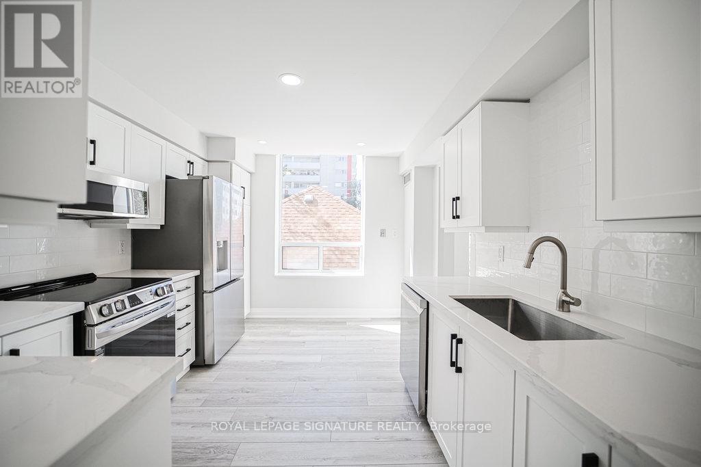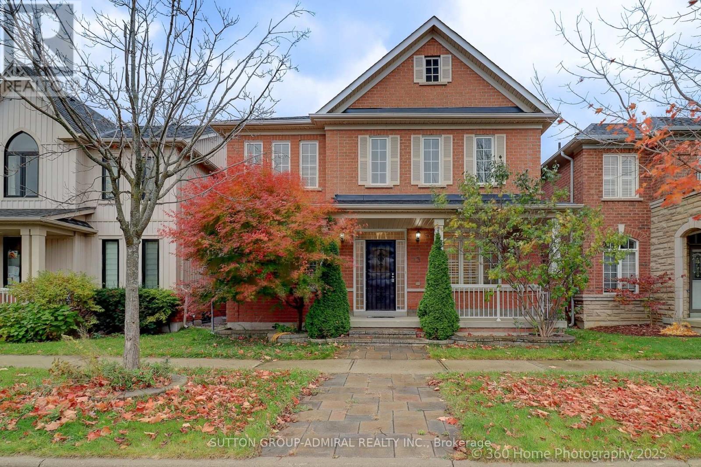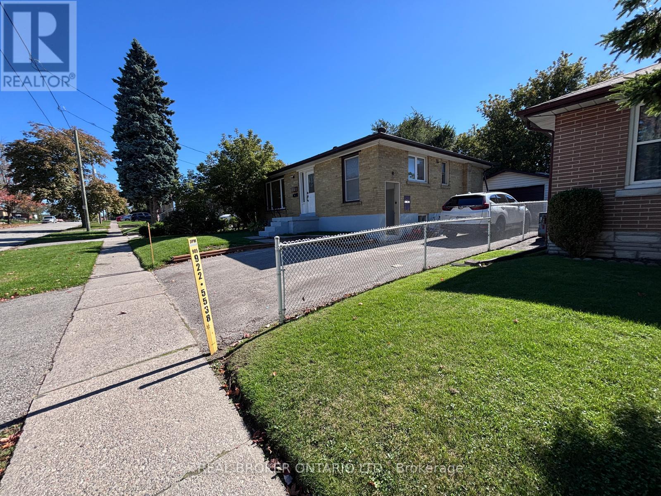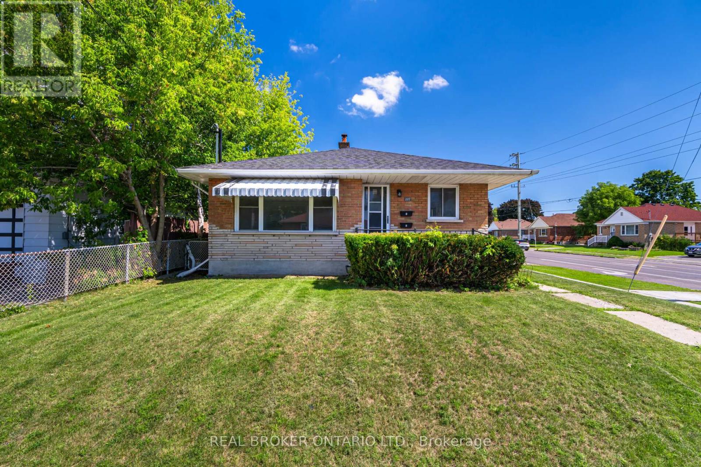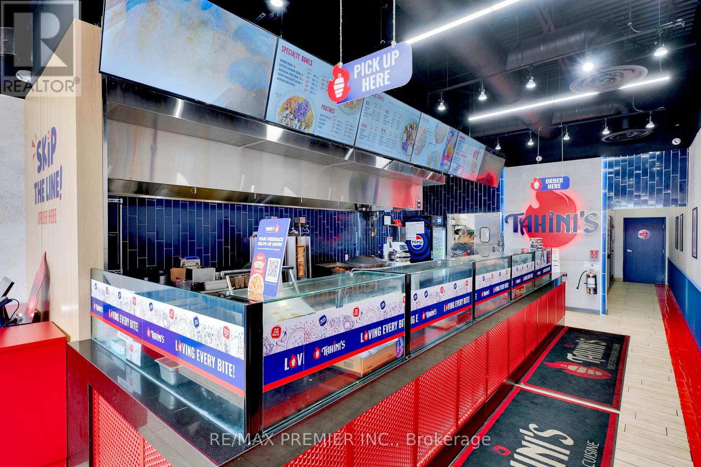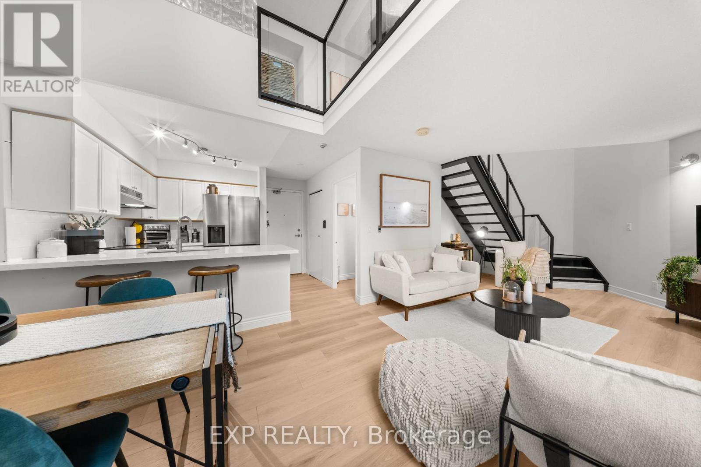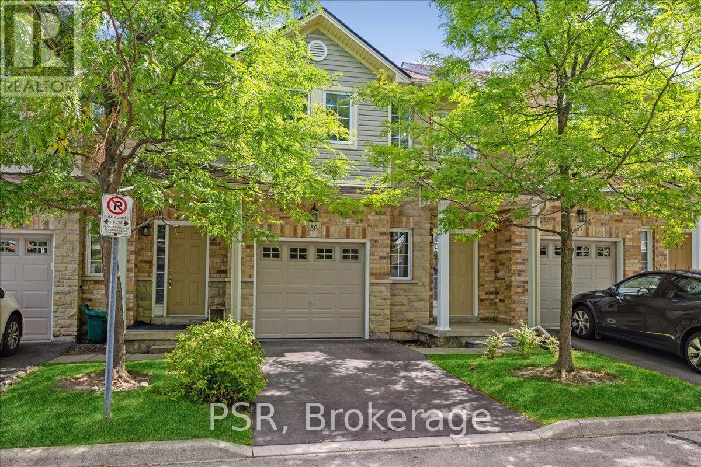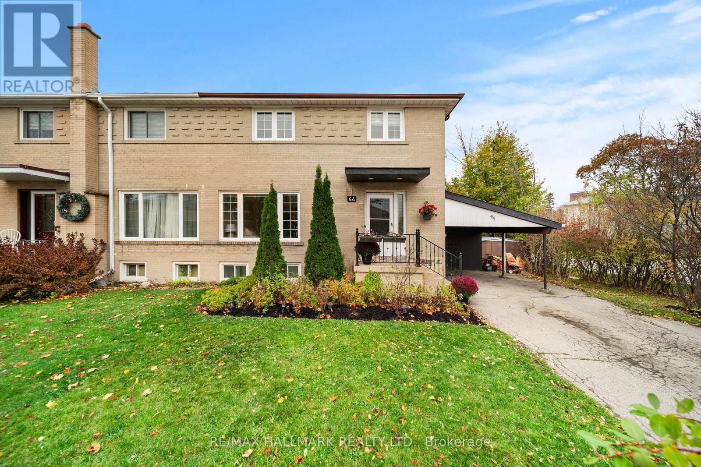Main - 174 Caribou Road
Toronto, Ontario
A Special Opportunity On A Wonderful Street!Welcome to this much-loved home on a sought-after block! this property offers plenty of space and flexibility. You'll love the location just a short walk to Bathurst Streets shops,cafés, and restaurants, and close to synagogues and some of the best Jewish day schools in the city. Quick access to Highway 401, downtown, and the airport makes getting around simple and convenient. A great chance to enjoy a vibrant, established neighbourhood. Come take a look and see if its the right fit for you! (id:60365)
Main Floor - 3 Killarney Road
Toronto, Ontario
Executive Main Floor Suite + Finished Lower Level in Prestigious Forest Hill. *All Inclusive* This contemporary residence offers over 2,200 sq. ft. of thoughtfully designed living space in one of Toronto's most coveted neighbourhoods. The spacious main-floor living room features a fireplace framed by custom built-ins, flowing seamlessly into a formal dining room. The modern kitchen is equipped with stainless steel appliances, stone countertops, and a built-in breakfast bar overlooking the dining area - perfect for both casual meals and entertaining. The private primary suite is complemented by a spa-inspired ensuite, joined by two large additional bedrooms plus a versatile office/den with direct walkout to a secluded terrace retreat. The expansive lower-level family/recreation room (27' x 16') offers endless possibilities for relaxation and gatherings. Parking for two vehicles in a private drive completes this exceptional offering. **All Utilities Included** Internet, Cable, Phone Extra. Snow removal on drive included. (id:60365)
105 - 7 Dale Avenue
Toronto, Ontario
Exquisite in every detail, from the stone, glass, bronze, and brick façades envisioned by Hariri Pontarini to the sublime interiors crafted by Studio Munge, this brand new 2 bedroom, 3 bath suite on Dale Avenue epitomizes Rosedale elegance. Sun-drenched spaces with 10-foot ceilings, wide-plank oak herringbone floors, and floor to ceiling windows open to a private terrace overlooking mature trees and meticulously designed gardens. The primary retreat features a spa-inspired 5-piece ensuite and expansive dressing room, while the kitchen showcases Molteni/Dada custom cabinetry, Gaggenau appliances, and Waterworks fixtures. A private elevator vestibule provides secure, direct access to the suite. Residents enjoy world-class amenities, including a state of the art fitness facility with yoga studio, Techno Gym equipment, wet/dry saunas, an EV-ready secure garage, and dedicated concierge minutes from Rosedale's gardens, top schools, dining, and boutique shopping. (id:60365)
309 - 1750 Bayview Avenue
Toronto, Ontario
Welcome to this beautifully renovated, extra-large two-bedroom suite in the highly sought-after Leaside neighbourhood.Situated in a charming boutique condo of just 52 suites, this thoughtfully designed home offers approximately 1,126 square feet of bright, stylish living space with a great layout that maximizes every inch, featuring a functional open-concept design, new stainless steel appliances, soaring 9-foot ceilings, and quality finishes throughout. Step inside to a warm and inviting entryway that opens into a modern kitchen featuring quartz countertops, a clean white backsplash, and stainless steel appliances. The spacious living and dining area is filled with natural light from large windows,and features new wide-plank vinyl flooring, updated pot lights, and a walk-out to a private balcony-perfect for enjoying your morning coffee or unwinding at the end of the day.Freshly painted and move-in ready, the suite includes a generous primary bedroom with new flooring, a walk-in closet, and a beautifully renovated four-piece ensuite with custom tile. The second bedroom offers built-in storage and flexible use as a guest room, home office, or den, with easy access to a renovated three-piece bathroom.Maintenance fees cover all utilities except hydro and cable TV, offering streamlined monthly expenses with added convenience. The suite also includes one underground parking space and an extra large storage locker.Located just steps from the shops and restaurants of Bayview Avenue, this well-managed building features on-site management available Monday to Friday, along with excellent amenities including a fitness centre and an elegant party room. The new LRT station is conveniently located just across the street, and will make commuting and city access easier than ever. You'll also appreciate not only being close to TTC transit, lush parks,The shops along Bayview Ave, Bessborough Elementary, and top-rated Leaside High School.A perfect blend of style, space, and location! (id:60365)
73 Kenilworth Gate
Markham, Ontario
don't miss this fabulous Home In Grand Cornell!!Former Model Home with tons of Upgrades. Great Income Source From Coach House .easily to Rent Out For $2000/m .new roof. 9ft ceiling and Hardwood Floors Throughout on Main Floor. Crown Molding In Living, Dining Area .Large Kitchen W/Granite Counter, Under Mount Lights. W/I Pantry &Large Breakfast Area. Custom Built-In Family Room. Built In Speakers Throughout House. Main Floor Office W/French Doors. California Shutters & pot Lights Throughout. Professionally Finished Bsmt W/1 Bdrm, Close To Top Ranked Bill Hogarth Secondary School. 15 Mins Drive To York University Markham Campus, Hospital, Shopping Mall, Parks ... (id:60365)
Lower - 767 Gaspe Avenue
Oshawa, Ontario
Bright & Modern 2-Bedroom Basement Apartment in Prime Oshawa Location!Discover this freshly updated 2-bedroom, 1-bath lower-level suite featuring a stylish modern kitchen with stainless steel appliances and a sleek 3-piece bath. Bright, spacious, and move-in ready, this apartment offers comfort and convenience in a quiet, family-friendly neighbourhood. Includes 1-car parking.Ideally located near Oshawa Centre, schools, parks, and public transit, with quick access to Hwy 401 for easy commuting. Perfect for small families or professionals. A must-see! (id:60365)
Main - 75 Vanbrugh Avenue
Toronto, Ontario
Prime Cliffside main floor bungalow for lease. 2 bedrooms, 2 bathrooms, hardwood throughout, renovated kitchen, separate dining area. Classic subway tile bathrooms (4-pc & 2-pc), newer windows. Large 40x120 ft lot. Exclusive Backyard access. 12-minute walk to Scarborough GO and steps to TTC bus for quick connections across the city. Walk to Kingston Road shops, cafés, restaurants, and everyday essentials. Close to Danforth, Queen East, and the Beaches for weekend exploring. (id:60365)
Main - 227 Stevenson Road N
Oshawa, Ontario
Recently Renovated main floor 3bed 1bath bungalow in a great location of Oshawa. 4Pc Bathroom, Updated Kitchen, Stainless Steel Appliances. Great location for commuters, with 2 parking spaces, backyard access, quick 401 & 407 access. Walking Distance To Oshawa Mall, Transit, Schools, Parks. A Must See! (id:60365)
104 - 2151 St. Clair Avenue W
Toronto, Ontario
Rarely offered for sale! Well-established Tahinis Mediterranean Restaurant, a modern new style franchise in one of Torontos most desirable and walkable neighborhoods. Just steps from Stockyards Mall, in a busy plaza anchored by Metro, LCBO, and The Beer Store drawing consistent customer traffic. Currently remotely operated by staff, this turn key franchise opportunity offers: Exceptional foot traffic and prime visibility Strong community presence with a loyal customer base Modern new-style build-out and equipment included Profitable operation with further upside potential Owner-operated model could deliver even stronger results! A rare chance to own a new-style, established franchise in a prime Toronto location (id:60365)
501 - 250 Manitoba Street
Toronto, Ontario
A Townhome in the Sky - Where Urban Living Meets Elevated Serenity Perched on the 5th-floor rooftop, this rare 1+den residence redefines condominium living with its expansive private terrace - a secluded retreat that feels more townhome than tower. Bathed in natural light and framed by glimmering water views, this home blurs the line between indoor comfort and outdoor luxury. Inside, every detail has been carefully curated. Newly installed floors flow seamlessly through an open-concept layout anchored by a striking natural gas fireplace - a focal point of warmth and quiet sophistication. The kitchen, beautifully updated with clean lines and contemporary finishes, opens effortlessly into the living space, while the newly renovated powder room adds a touch of understated refinement. The terrace - complete with a gas line for your BBQ - invites morning coffee rituals, sunset dinners, and evenings under the stars. It's an entertainer's dream and a private sanctuary in one. Practical touches elevate everyday life: parking is conveniently located near both the elevator and staircase for easy access, and a locker offers additional storage. Freshly painted in timeless neutral tones, this turnkey residence is ready to welcome you home. A rare opportunity to experience the intimacy of a townhome with the allure of skyline living-all in one exceptional address. (id:60365)
38 - 60 Cloverleaf Drive
Hamilton, Ontario
Step into this beautifully updated townhome, tucked away in a small, well-managed, and meticulously maintained complex with low condo fees. Offering 3 spacious bedrooms plus a spacious upper-level office nook, this home is perfect for families, professionals, or anyone seeking flexible living space. Enjoy a long list of recent updates including a modern stairway and railing, fresh paint throughout, new baseboards and door frames, updated flooring on every level, granite countertops, new kitchen appliances, roof shingles (2021), and a new garage door. The fully finished basement (2025) provides even more room to relax, work, or entertain. Ideally located close to a long list of shops, great highway access, parks and trails, excellent schools, and a local cinema this home delivers comfort, style, and convenience in one well-rounded package. (id:60365)
44 Athenia Court
Toronto, Ontario
Move-In Ready! This beautifully updated 4+1 bedroom, 2-storey semi detached home with an in-law suite and separate entrance offers modern comfort, functionality, and endless possibilities. Nestled on a quiet cul de sac in the sought after West Hill community, it's the perfect fit for families or investors alike. The main level features a sun filled, open concept living and dining area, paired with a stunning renovated kitchen complete with quartz countertops, ample cupboard space, and stainless steel appliances. Upstairs, you'll find four spacious bedrooms a rare find in the area! The fully finished basement showcases a complete in-law suite with its own entrance, bedroom, kitchen, and bathroom, ideal for multi generational living or hosting guests. Step outside to enjoy award winning perennial gardens, a fenced backyard, and a private patio designed for relaxation. Recent updates include a newly installed roof, providing peace of mind for years to come. Perfectly located just minutes from Highway 401, TTC, and Guildwood GO Station, this home is close to top rated schools, shopping, parks, and trails. The University of Toronto Scarborough, Centennial College, Pan Am Sports Centre, and local mall are all nearby. Whether you're looking for a family home, an income property, or versatile living space this one truly has it all! (id:60365)

