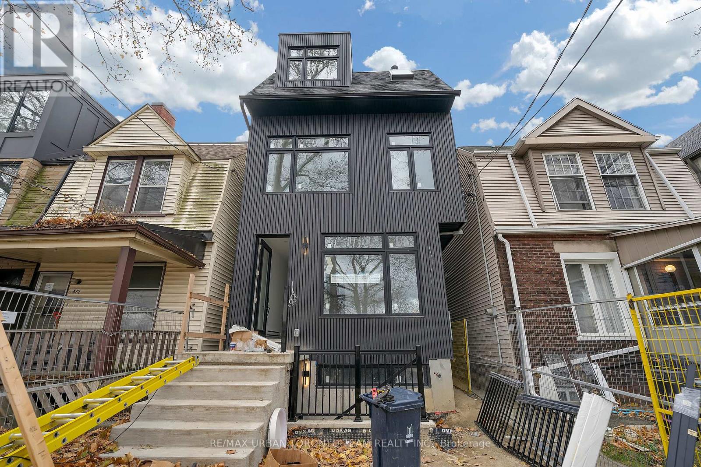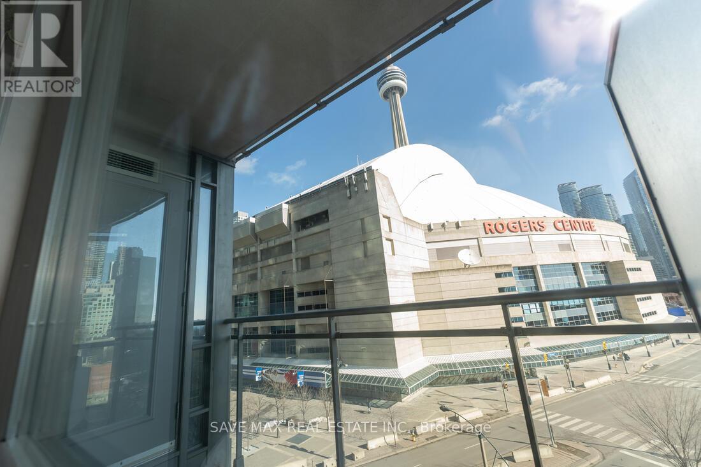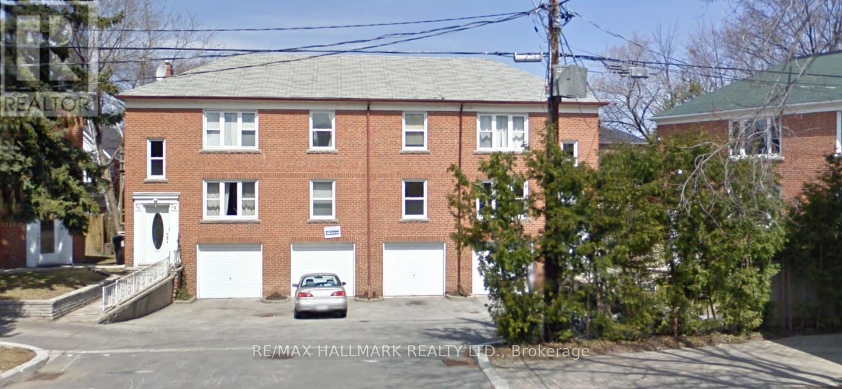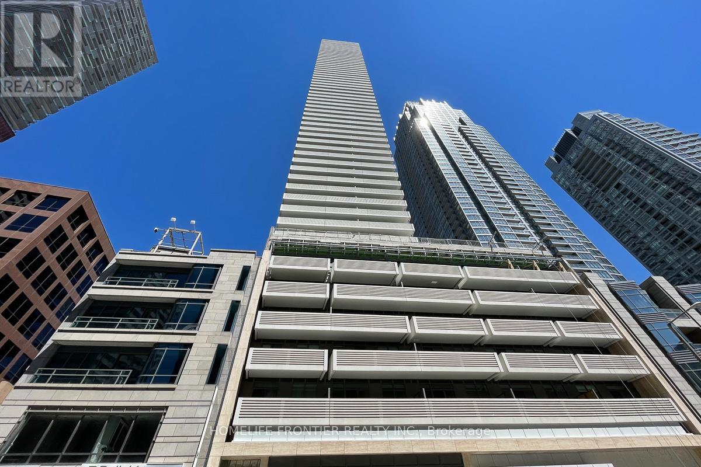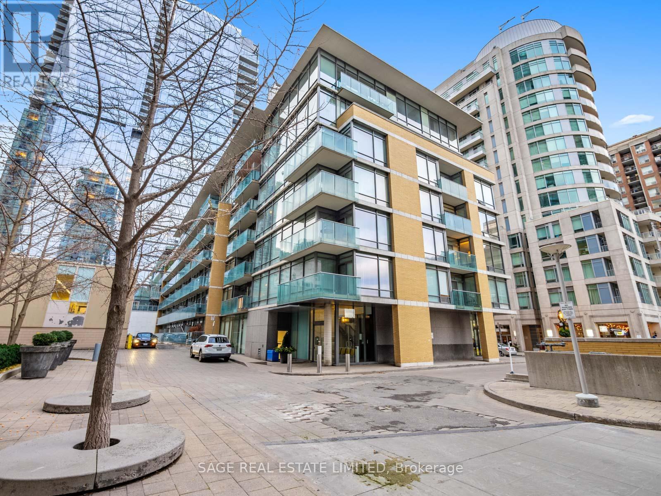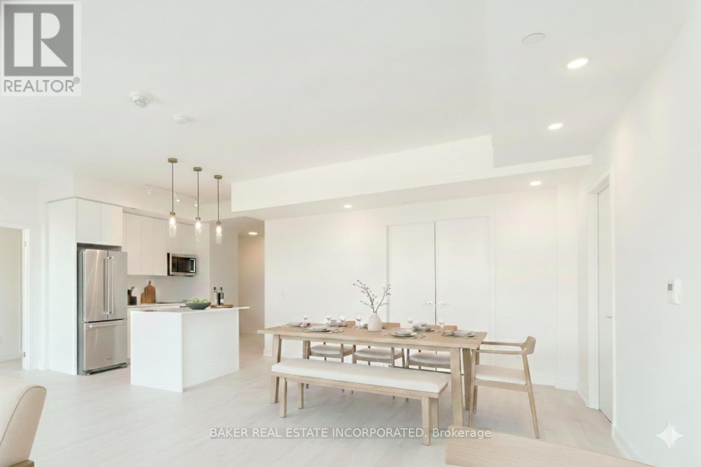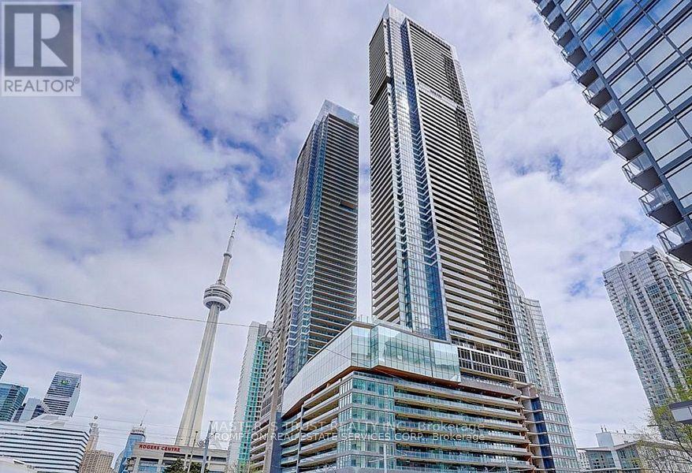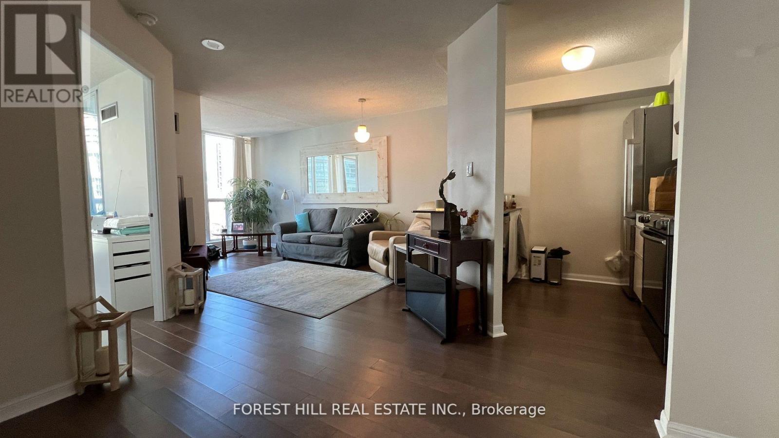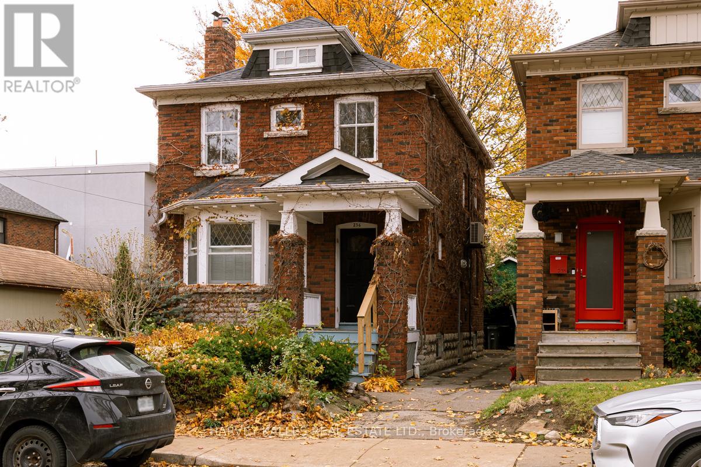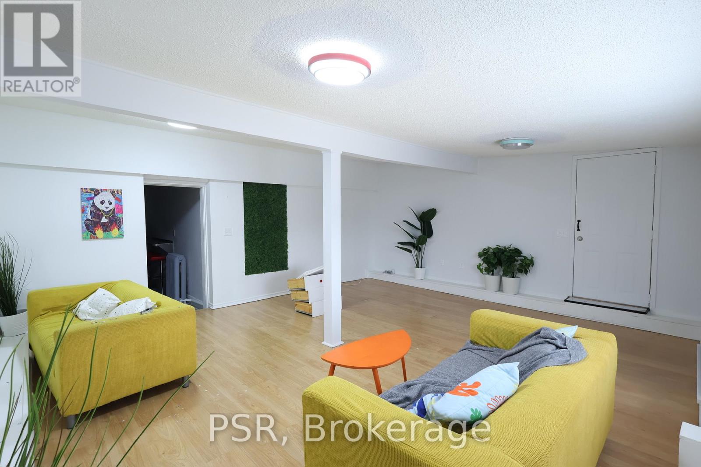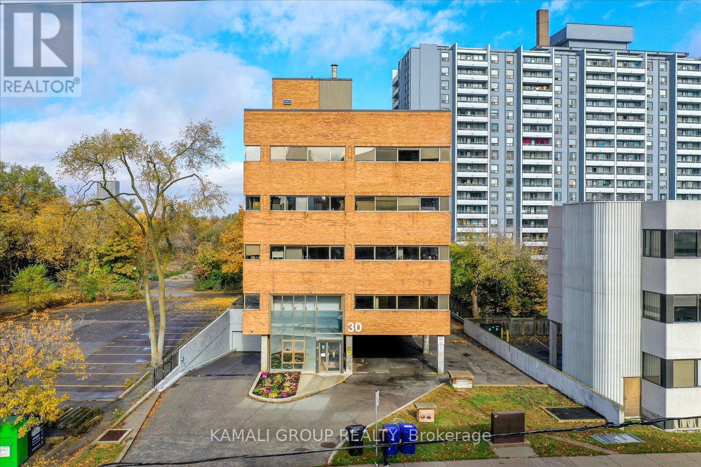Second - 474 Montrose Avenue
Toronto, Ontario
Welcome to the Bright and Spacious Second Floor Suite at 474 Montrose Ave!This beautifully crafted 938 sq. ft., brand new, never-lived-in 2-bedroom, 2-bathroom suite offers modern living with exceptional comfort and style-perfectly set within one of Toronto's most sought-after neighbourhoods.Designed with functionality and natural light in mind, this suite features high ceilings, oversized windows, and a generous open-concept layout. The modern kitchen flows seamlessly into the living and dining area, creating a warm and inviting space. Both bedrooms are well-sized and include ample closet space, while the two full bathrooms offer convenience for professionals, couples, or small families.Enjoy the benefits of in-suite laundry, abundant storage, and the comfort of separate metering with your own thermostat, ensuring full control over your utilities and climate. Located in the heart of Little Italy / Bickford Park, this home puts you steps from Toronto's best amenities-from cafés and restaurants along College and Harbord to the green spaces of Christie Pits and Bickford Park. Commuting is effortless with quick access to Christie Station, Ossington Station, and the Bloor TTC subway line.Bright. Spacious. Modern. Unbeatable Location. A rare opportunity to live in a newly built suite within one of the city's most vibrant and walkable neighbourhoods. (id:60365)
608 - 3 Navy Wharf Court
Toronto, Ontario
Absolute Show Stopper!!! Amazing Opportunity To Lease A Corner Suite At Luxurious Harborview Estates In The Heart Of Downtown Toronto. 2+1 Bedroom With 2 Washroom,Sep Liv/Din W Walkout Balcony with City And Lake View. Upgraded Kitchen With S/S Appliances. Separate Room For Office. 2nd Bedroom With CN Tower View. 30000 Sq. Feet Super Centre Gym,Tennis,Squash And Basketball Court/Pool/Bowling/Theatre & More. (id:60365)
58 - 58 Kappele Avenue
Toronto, Ontario
Newer Appliances. Newer Floors, Newer Kitchen And Ceramics In Bathroom. Rooms Are Bright And Airy . Private Garage. Full Access To Backyard. Convenient Location In A Quiet Neighborhood Near Wanless Park! Close To Schools, Daycare, Ttc, Shopping And Much More Great Location. Wanless Park. Tennis Courts, Great Schools. High Demanding Neighbourhood. , Laundry is coin operated . One garage included inside for free. Pics are digitally enhanced. (id:60365)
1013 - 211 Queens Quay W
Toronto, Ontario
Prestigious Boutique Building (Queens Quay Terminal) Two bedroom plus Den, over 2000 sq ft of light filled, lake and harbour views plus city views with backdrop of newly built built Love Pond.Functional and well designed layout with generous room sizes,which can easily be three bedrms.Private terrace overlooks Toronto harbour ,enjoy the sailboats and sunrise,and peaceful walks on the boardwalk.Large capacity locker and parking spot in heated garage.Valet parking can be arranged.24 hr concierge.Indoor pool + sauna + lake facing sundeck.TTC just outside the building ,1 minute walk and 10 minute walk to subway station,restaurants ,barber shop + grocery store located in building below condo units,entertainment and sports all within easy walking reach. (id:60365)
304 - 2221 Yonge Street
Toronto, Ontario
Luxurious south-east facing one bedroom condo at the heart of Yonge/Eglinton. 577 SF plus 283SF balcony. Steps to subway, shopping centre, restaurants & theatre. 24 Hr security, concierge ,fitness club, yoga pilates studio, media/gaming room, Starbucks in lobby. (id:60365)
608 - 21 Scollard Street
Toronto, Ontario
Elegantly positioned in the heart of prestigious Yorkville, this refined two-bedroom two bathroom residence is offered within a coveted low-rise building with fewer than 100 suites. A well-proportioned split floor plan enhances both privacy and flow, anchored by a light-filled open-concept living and dining space ideal for everyday comfort and entertaining. Soaring 9-foot ceilings, floor-to-ceiling windows, and rich hardwood flooring create a calm, contemporary atmosphere throughout. The thoughtfully designed kitchen features quality finishes, a gas cooktop, stainless steel appliances, and granite countertops, seamlessly integrated into the open living space for effortless functionality and hosting of friends and family. Multiple sliding doors open to a generous terrace that spans the full length of the suite, offering a seamless connection between indoor and outdoor living-an increasingly rare luxury in this neighbourhood. Complete with two parking spaces, a locker, and access to excellent amenities, this residence presents a thoughtful opportunity to enjoy space, discretion, and enduring value, steps from Yorkville's celebrated boutiques, dining, cultural landmarks, and transit. (id:60365)
901 - 181 Sheppard Avenue E
Toronto, Ontario
181 East a Brand new 9 Storey boutique building where elegance and sophistication meet innovative urban design. This never lived in, move-in, ready 2 Bed + Den Penthouse features 1162 SF of interior space and a 366 SF Terrace. The elevated level of interior finish includes 9' Ceilings, European style appliances, cooktop and wall oven, microwave hood fan, built-in fridge and dishwasher, custom designed kitchen cabinetry, quartz counter tops, contemporary tile backsplash, stacked front loading washer/dryer. All in the heart of one of the city's most connected and desirable neighbourhoods, in close proximity to transit, dining shopping and any and all services you could possible need. (id:60365)
2910 - 1 Concord Cityplace Way
Toronto, Ontario
* Concord Canada House, the crown jewel of the Cityplace community in Downtown Toronto * Brand New, Never Lived-In, Modern, Functional 770 Sq. Ft., 2-Bedroom + 2-Spa-like Bath condo unit with Premium Finishes complement with A Spacious, Functional, Composite wood decking Balcony with a Radiant Ceiling Heater. * Kitchen features with Miele Appliances (refrigerator, hood fan, dishwasher, electric cooktop, oven) except Panasonic Microwave, Engineered quartz stone countertop, Large-format porcelain Calacatta tile backsplash * Indulge-in Superb Amenities including but not limited to Sky Gym, Swimming pool, Hot tub, Cold plunge dipping pool, Spinning zone, Yoga zone, Culinary event kitchen, Event dining room, Wine lounge, Entertainment room, Party room and more * Steps To TTC Transit streetcar(to TTC Subway Stations & Union Station) * Less than 15 Minutes walk to Office Tower at 8 Spadina Ave for INTUIT Canada, FINANCEIT, Toronto Star & more; Office Tower at 120 Bremner Blvd for AMAZON Canada, APPLE Canada, AIG Insurance Company of Canada, ADVISORSTREAM, MARSH Canada & more; The PATH (Downtown Underground Walkway - Access via Metro Toronto Convention Centre South); Metro Hall, Sobeys Urban Fresh, Loblaws, Farm Boy, Shoppers, Fort York Library, Canoe Landing Park, CN Tower, Rogers Centre & more * Easy Travel To Toronto Western Hospital, St. Michael's Hospital, University of Toronto, OCAD, Toronto Metropolitan University, Union Station, Billy Bishop Toronto City Airport(YTZ), King West, Queen West, Tech Hub, Hospital/Financial/Entertainment Districts, QEW/Gardiner & more * Furniture, Parking, Locker, Hydro ("Electricity"), Internet, Cable TV and Tenant Insurance Not Included. (id:60365)
1408 - 24 Wellesley Street
Toronto, Ontario
Updated 1 bedroom plus den approx. 650 Sq Ft. Open Concept Living Room/Dinning Room. Renovated Kitchen with granite countertops. New Bathroom renovation with large shower and new vanity. Minutes to Wellesley Subway and U of T, Hospital District and the business corridor. Building has 24 hr Concierge, multiple outdoor Terrace with indoor and outdoor spas. Great Gym with a stunning view. Change rooms with saunas.Library Room with free internet and party room. Lots of Visitor Parking (id:60365)
236 Greer Road
Toronto, Ontario
Attention First-Time Buyers, Renovators, Builders & Investors! A standout opportunity in coveted Lawrence Park, set within the city's most sought-after school districts with WALK TO PUBLIC AND PRIVATE SCHOOL ACCESS. This charming FULL DETACHED, well-maintained 3-bedroom, All-Brick home sits on a desirable 25 ft frontage. Sun-filled principal rooms showcase original gum-wood trim, VINTAGE leaded & stained-glass windows, hardwood floors and a classic brick fireplace, offering warmth and timeless character. The bright dining room with wood paneling, spacious living room, and classic layout provide effortless flow. A separate side entrance to the basement creates exceptional potential for customized living space. The mature, private backyard and detached garage enhance everyday living and entertaining. Steps to Yonge St., subway, parks, shops, and top-tier schools including WALK To John Wanless & Lawrence Park CI + TFS, Havergal & UCC- offering a Superior Educational CHOICE. Loved by the same owners for 50+ years-now ready for its next chapter. Endless potential to renovate, expand, or build new. Parking: The Owner has always benefited from Parking IN FRONT OF THEIR HOME and enjoyed the ease and convenience of Greer Frontage, Potential for Front PAD PARKING. ** All Parking Aspects MUST be investigated by Buyer/Buyers and Representation (id:60365)
Upper - 1108 St.clair Avenue W
Toronto, Ontario
Step Into This Spacious 1100 Sq.Ft+ 3 Bedroom+Den Second Level Apartment, In The Heart Of Hillcrest Village. Fully Equipped With Storage, Windows, And Ensuite Laundry. Spread Out Comfortably With All This Space. Urban City Living At Its Finest - Enjoy The Convenience Of Everything You Need At Your Doorstep, Easy Access To TTC & Downtown Toronto. ***Unit Has Been Repainted White*** (id:60365)
Floor 4 - 30 Drewry Avenue
Toronto, Ontario
Located At Yonge & Finch! Rider's Paradise-92 Transit Score- 3 Minutes To Finch Ttc Subway Station & Coming Soon Yonge Subway Extension & Finch Lrt!! Cr1 Zoning With Loads Of Permitted Uses Including Educational, Financial, Medical Office, Massage, Pet Services & Much More! Drewry Bus Stop At Your Door Step, Easy Access To York Region Transit System, Steps To Restaurants On Yonge St, Minutes To Centerpoint Mall & Highway 401! 40 Common Parking Spaces, Move In Ready! 4,550 Sqft Fourth Floor With Large Rooms, Wrap Around Windows, 40 Common Above & Below Ground Parking Available (id:60365)

