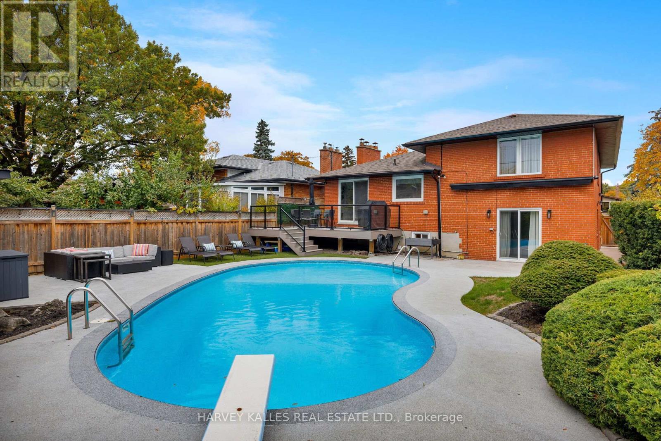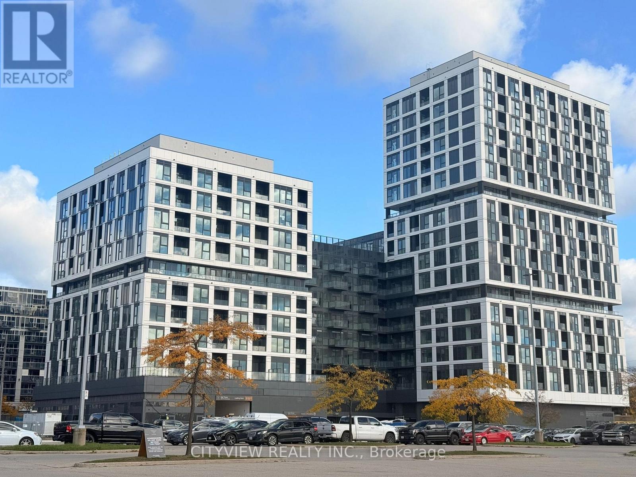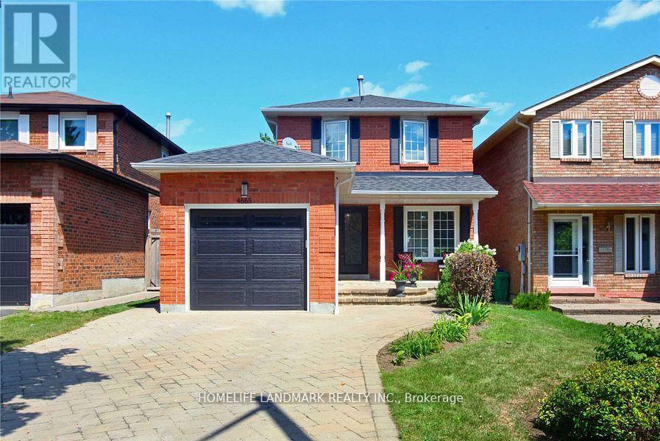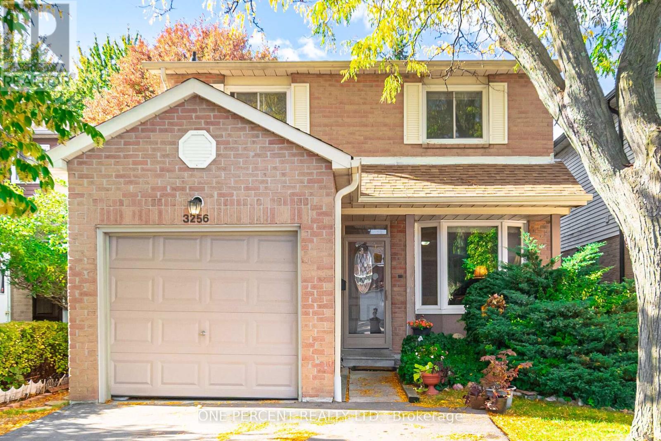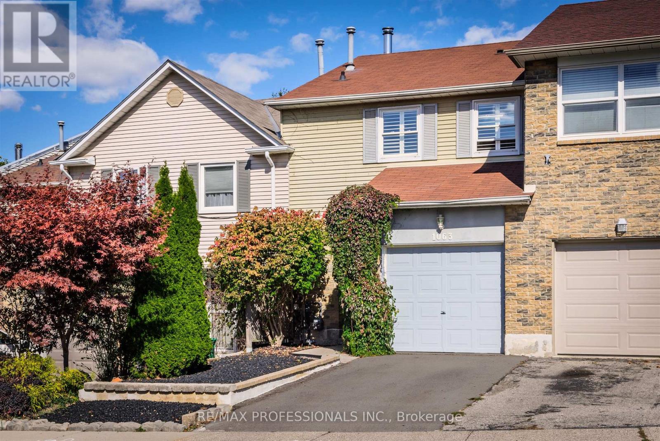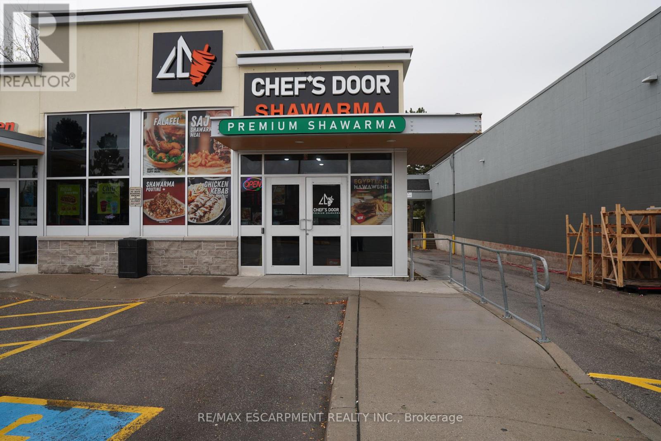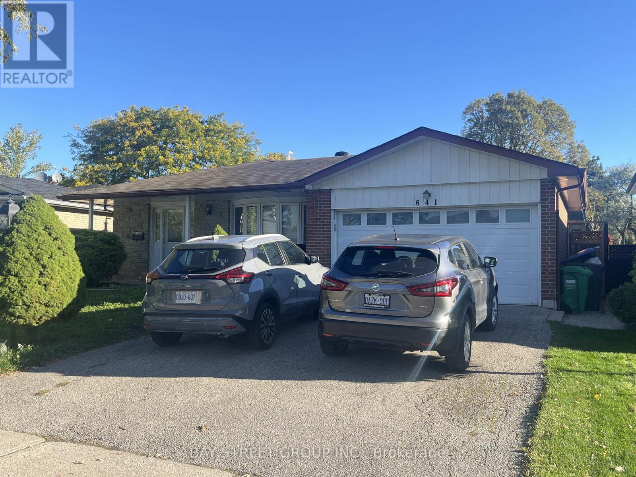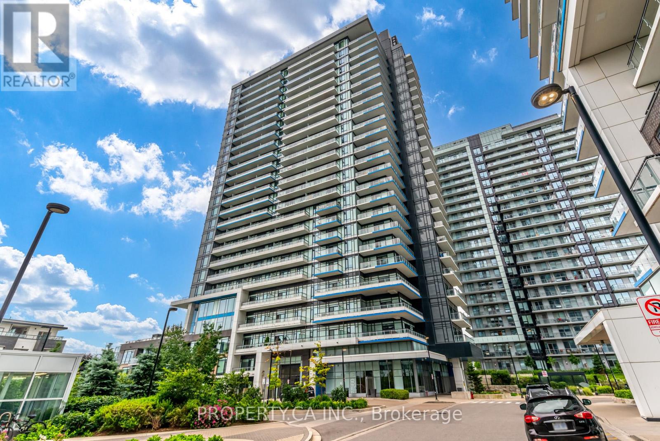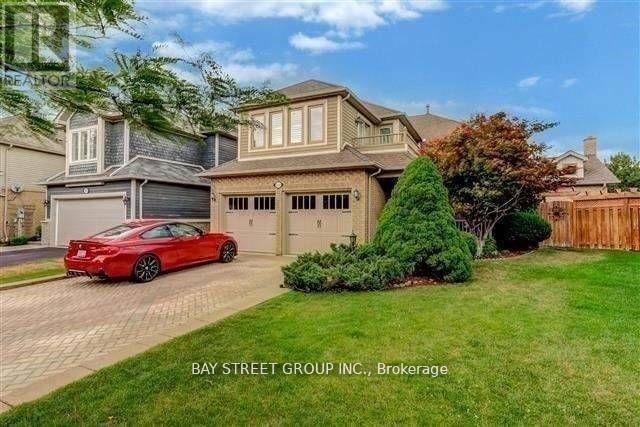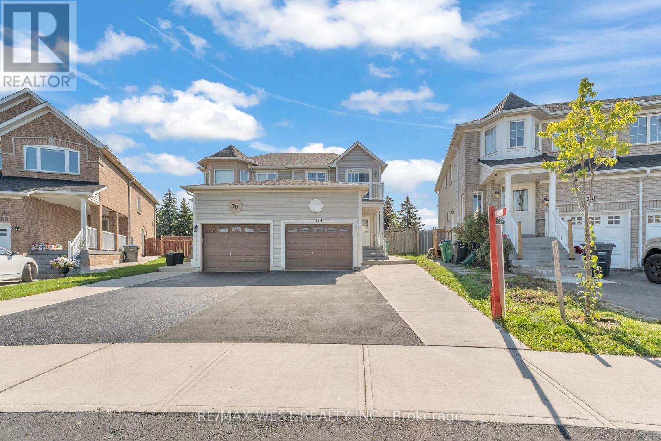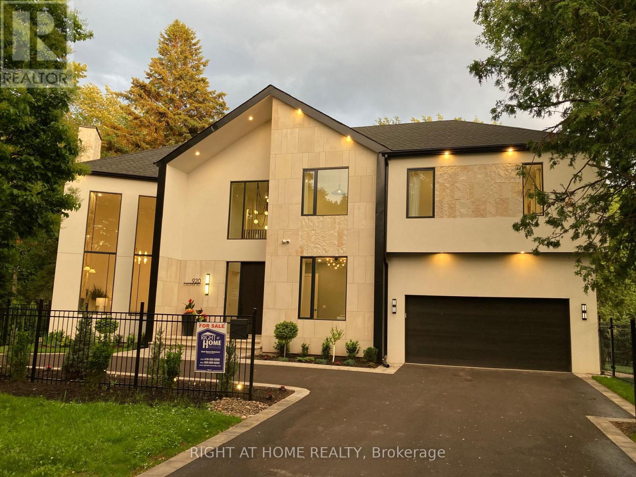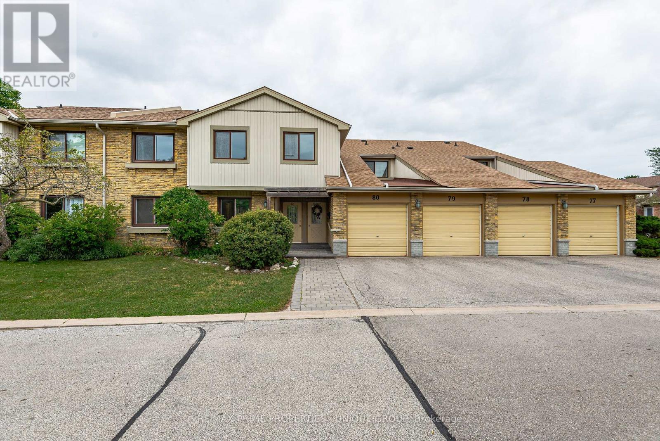73 Summitcrest Drive
Toronto, Ontario
Coming home has never felt so good as rolling up the massive driveway at 73 Summitcrest Drive. Everything is just where it should be in this showstopping 4-level side-split with three bedrooms and three baths located in the highly desirable Royal York Gardens community. A few words may spring to mind when you see the spacious, wide-open floor plan on the main level: "Sophisticated." "Unique." "Breathtaking." To name a few. Then, when you see the walkout to the brand-new deck and lush backyard complete with absolute privacy and an in-ground swimming pool, you will be left absolutely speechless. Inside, all bathrooms have been fully remodelled to provide a spa-like experience without ever leaving the house. The upper level boasts three bedrooms, and the primary features a 3-piece ensuite and a walk-in closet that will inspire even the most dedicated fashionista.The family room is on the main level, with a walkout to the backyard oasis, ensuring a flood of sunshine and fresh air when spending time with your loved ones. Laundry facilities are conveniently located on the lower level, and a double-car garage and driveway provide plenty of parking, a rare plus in Toronto. (id:60365)
425 - 1007 The Queensway
Toronto, Ontario
Welcome to Verge Condos, Built by RioCan Living, Experience a new level of modern elegance. This unit features 612 sqft of interior living space and 48 sqft balcony, A functional 1 BR plus Den unit with a South facing view. The kitchen is equipped with sleek stainless steel appliances, a full-size washer and dryer, and a generously sized primary bedroom w/ walk-in closet and w/o to balcony, Den perfect for home office. Situated in a brand-new luxury building offering state-of-the-art amenities, including a fitness centre, kid's studio, pet & bike wash station and golf simulator. Located at Queensway and Islington, you'll be steps from trendy restaurants, boutique shopping, scenic parks, and convenient transit. The perfect blend of style, comfort, and community awaits you here. (id:60365)
4665 Pemmican Trail
Mississauga, Ontario
Newly Renovated Home Ready To Move In And Enjoy! Prime Mississauga Location In Highly Desired Neighbourhood. Great Curb Appeal. Cozy 3 Bd In Family Friendly Neighbourhood With W/O To Private Backyard . Finished Basement With Gas Fireplace. Upgraded Kitchen, Bathrooms, Flooring, Pot lights, Baseboards. Close To Major Highways, 403, 401, Schools, Shopping, Park Square One. (id:60365)
3256 Anderson Crescent
Mississauga, Ontario
THIS IS AN ESTATE SALE DETACHED HOUSE OFFERED IN AS-IS, WHERE-IS CONDITION, OFFER WELCOME ANYTIME. Excellent Location! Detached Home Nested On 45.54 X 134.81 Feet Lot. Has tons of potential. Calling all investors and first-time buyers, this is the best opportunity to own a detached house in the heart of Meadowvale, Mississauga. It features a side entrance, which could be easily converted into a basement income generator or additional living space for a growing family. Huge Master With 4 Pc Semi-Ensuite (Jack& Jill) and walk-in closet. *(Master bedroom already has a sink, which can be turned into an ensuite bathroom) 2 Generous Size Bedrooms. Unfinished basement waiting for you to design with your desired needs. Unbeatable locations, Minutes To Meadowvale And Streetsville GO, 407, 403, 401, Erin Mills & Meadowvale TC, Wabukayne & Aquataine Trail , Erin Mills Town Center, Schools And Day Care. A Peaceful Neighborhood. A very solid detached house, only needing painting and flooring, with just a cosmetic touch. Don't Miss This One, Book Your Visit Now! (id:60365)
1063 Raintree Lane
Mississauga, Ontario
Welcome to this upgraded FREEHOLD 3 bedroom townhome in the prestigious Lorne Park. This beautiful home offers an elegant kitchen with custom made cabinets, quartz counters and S/S appliances, a cozy wood burning fireplace that serves as the centerpiece of the living space, complemented by expansive windows that offer unobstructed views and natural light, 3 spacious bedrooms, 3 renovated bathrooms (one on each level) and a finished basement with a walk-out to a beautifully new landscaped fenced backyard (fully redone in September), a spacious rec room and a large laundry room with lots of storage space. This home is located on a quiet street in the Lorne Park school district, a 5 min drive to Lorne Park elementary school and a 10 min walk to Lorne Park high school, and is within walking distance to the lake, as well as various parks and trails. (id:60365)
Upper - 641 Eaglemount Crescent
Mississauga, Ontario
Absolutely Immaculate Home In Central Mississauga. 4 Level Back Split Backs To Park! Quiet And Private Area. Close To Square One, Schools, Transit, U Of T Mississauga Campus. Highways, Go Station And Library. Parking Available. Included Double Garage And Share The Driveway With Basement Tenants. Utility Bill Will be Shared With Basement Tenant . (id:60365)
2509 - 2560 Eglinton Avenue W
Mississauga, Ontario
Rare Daniels Erin Mills Penthouse Unit! 1 Bed, 1 Bath With High Ceilings And Large Balcony With Unobstructed South-West Views Of The Lake. Featuring An Concept Layout, Premium Laminate Flooring Throughout, Large Floor To Ceiling Windows. The Bright Kitchen Boasts Quality Stainless Steel Appliances, Breakfast Island With Quartz Countertops And Subway Tile Backsplash. Wall-To-Wall ClosetIn The Bright Bedroom. (id:60365)
2491 Burnford Trail
Mississauga, Ontario
Stunning 4 Bedroom Home On Lovely Quiet Street In John Fraser/Gonzaga School District. This Executive Home Exudes Charm & Elegance. Features Hardwood Floors Throughout Main Floor, A Formal Living And A Separate Dining Room, Sun-Filled Modern Kitchen A With Large Breakfast Area, Cozy Family Room With A Fireplace And 4 Skylight. 4 Generous Size Bedrooms W/Spacious Closets. Walking Distance To Schools, Malls, Libraries & Minutes To Highway 403,401 (id:60365)
32 Weather Vane Lane
Brampton, Ontario
Move-In Ready & Affordable Family Home on a Pie-Shaped Lot! with Approved Basement Permit Welcome to this spacious, bright, and well-maintained semi-detached home perfect for growing families! Featuring a very functional layout, this 3+1 bedroom, 3-bathroom gem offers the ideal blend of comfort and convenience. Step inside to find hardwood and ceramic flooring throughout, an open-concept main floor with a seamless flow from the living area to the eat-in kitchen, complete with a walk-out to a beautifully landscaped, fully fenced yard. Enjoy kitchen, complete with a walk-out to a beautifully landscaped, fully fenced yard. Enjoy evenings. The finished basement provides an additional bedroom or flexible living space to suit your needs. Located in a family-friendly neighborhood, you're just minutes from shopping, top-rated schools, and major highways making this home as practical as it is charming. Don't miss this opportunity to own a clean, bright, and move-in ready home in a desirable location! (id:60365)
920 Calder Road
Mississauga, Ontario
Custom Estate New Built In 2024 Offering Over 6,100 sqf Of Luxury Living Space (4200+ sqf Above Grade) Where Modern Architecture Meets Luxury, Published In DesignLinesMagazine, Located In Highly Sought-After Meadow Wood/ Rattray Marsh On Dest-End Rd Near Lake,Top-Rated Schools, Minutes To Go Station. Featuring 5 Bedrooms, 6 Baths, Open Concept Flr Plan, Soaring 20 Ft Ceiling Foyer& Living Rm, 10 Ft 1st& 2nd Flrs Bdrms, 9ft Basement, Circular Driveway, 2nd Flr Separate Mech Rm, Modern Canadian Aluminum/Wood Floor-Ceiling Windows& Doors, Marble Flrs Foyer& Powder Rm, 3 Gas Fireplaces, Custom Millwork, Modern Luxury Chandeliers& Wall Scones, Wide Plank Eng Hdwd, 1st Flr Sound Proofed Ceilings, Floating Metal/Solid Wood Staircase& Modern Metal Railings, Spacious Living Rm 2 Sets of Sitting Areas For Large Gatherings Boasts Focal Point Floor-Ceiling Luxury Fireplace Stone Surrounds& O/C 10-12 Seats Dining Rm. Grand Chef's Gourmet Kitchen High-End Stained Oak Wood Custom Cabinetry, Expansive Centre Island, Leather-Finished Granite Countertops& Backsplash, Gas Cooktop, Integrated Appliances. Large Family Rm W/ Flr-Ceiling Windows, W/O To Porch, Modern Marble 7 ft Linear Fireplace, Built-In Sound System& Bookcases. Breakfast Rm W/ Window, Large Office W/ Front Yard Window, Elegant Powder Rm W/ Marble Vanity, Mud Rm. Primary Bdrm Has Large Walk-In Closet, W/O Terrace, Spa-Like 7-Pc ensuite, Custom Vanities& Makeup Station, Marble Countertops, Heated Flrs, Soaker Tub, Double Shower, Prv Water Closet. 3 Well-Sized Bdrms W/ W/I Closets, 4-Pc Ensuites Inclds Second Primary Bdrm W/O Terrace. Second Flr Laundry Rm W/ Custom Cabinetry, Marble Countertops. Walk-Up Finished Basement W/ Separate Sideyard Entrance Designed For Entertainment, Large Great Rm, 2-Tier Wet Bar, Gym, bedroom5, 4-Pc Bath, Cold Rm, Insulated Flrs, Fireplace Stone Surround. The Amenities Extend To Lush Mature Trees/Evergreen Landscaping, Cedar Treed Private Backyard, Metal Fence All Around& Security Systems. (id:60365)
79 - 6797 Formentera Avenue
Mississauga, Ontario
This is the one! A one level, main floor two bedroom Townhouse with low maintenance fees in the Meadowvale community of Mississauga! #79 6797 Formentera Avenue has recently been renovated with new windows and a stylish new eat in kitchen. The kitchen features stainless steel appliances and a large walk in pantry. The semi-ensuite bathroom features a roll in shower, grab bars and a built-in folding shower seat. This bathroom provides a safe and accessible space for someone with limited mobility, a disability or is looking to age in place. The large open concept living room and dining room overlook the private fenced backyard.There is a sliding patio door that opens to the patio stone terrace, grass and gardens. There is a gate leading to community common area.The primary bedroom is spacious. It has a walk in closet and direct access to the accessible bathroom. The second bedroom has a large closet.There is ceramic flooring in the kitchen and bathroom and parquet flooring throughout the remainder unit.Townhouse #79 has an in-suite laundry room, hot water tank, and lots of closet space.There is an exclusive use vehicle garage with a large storage locker plus a second parking spot in front of the garage. The low mainteance fee ($486.68) includes cable TV and internet! (id:60365)

