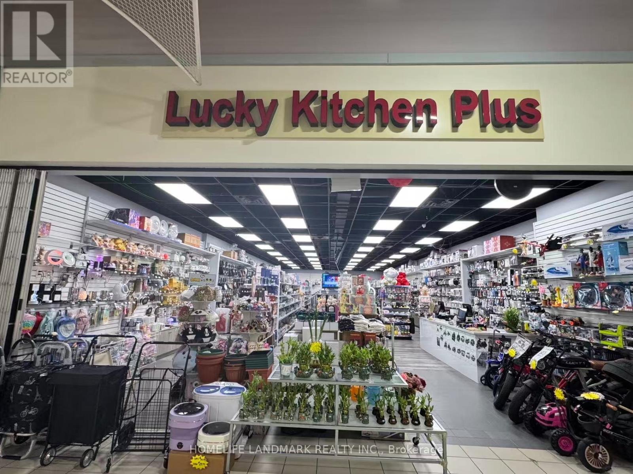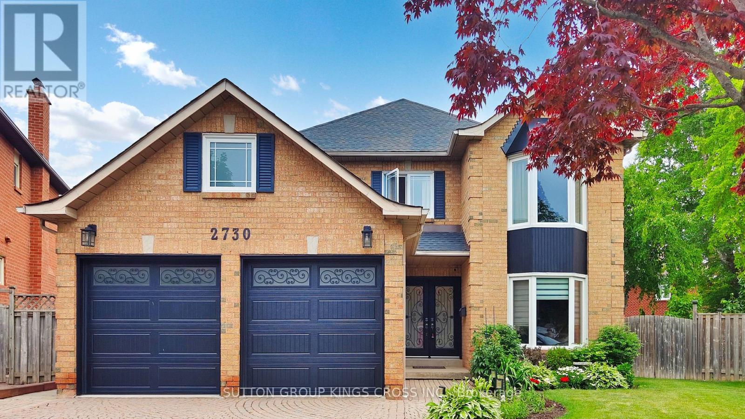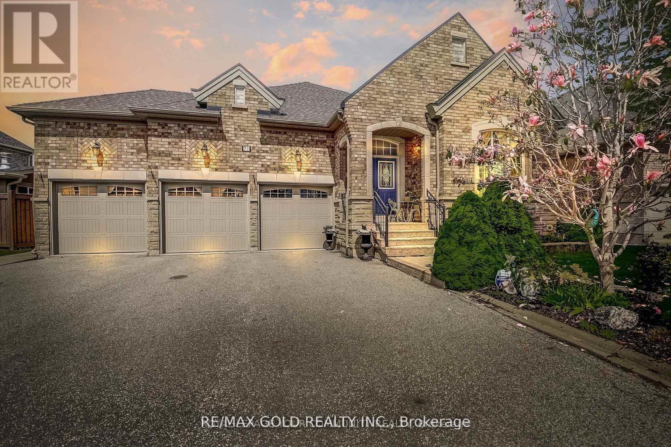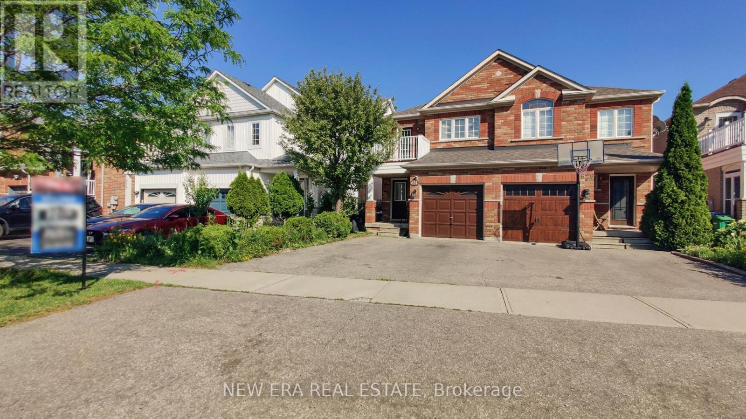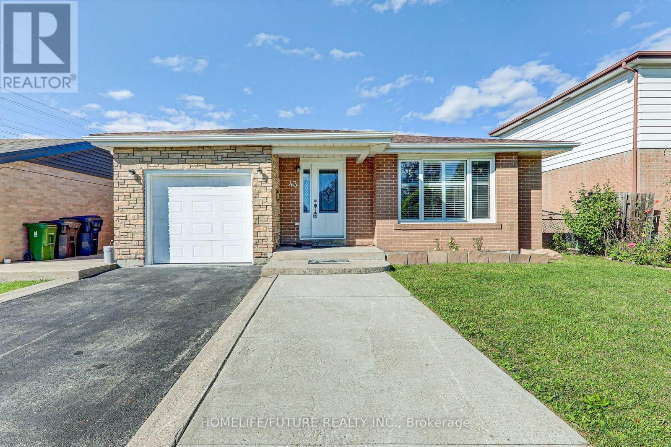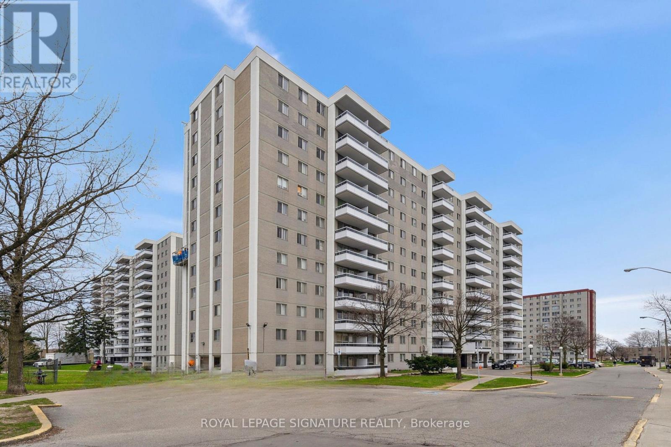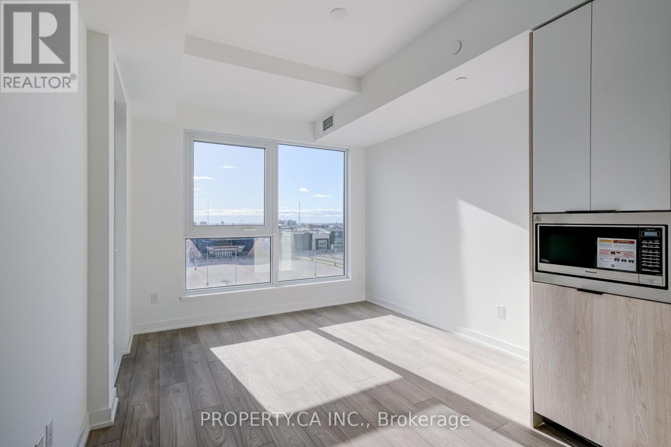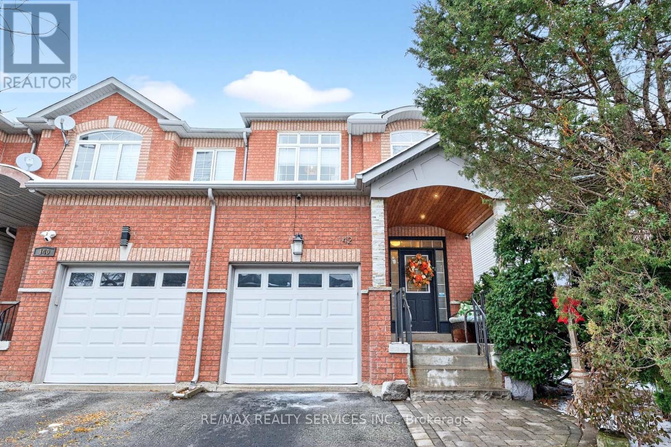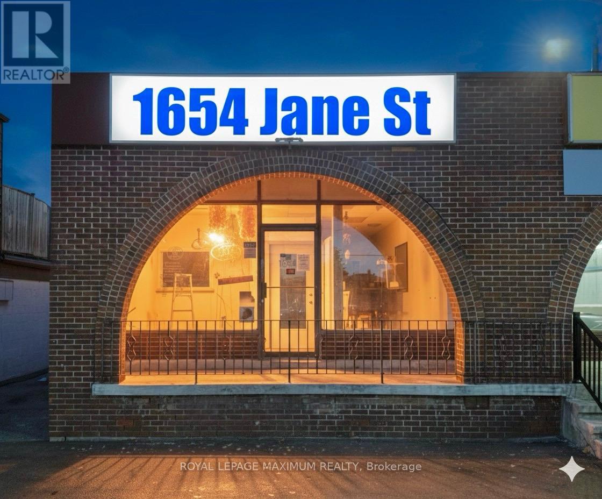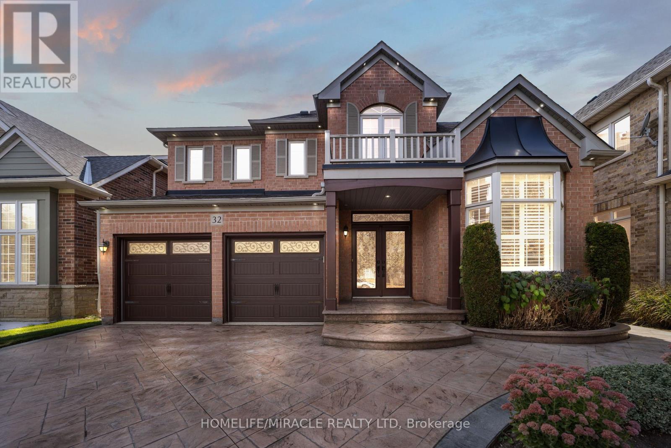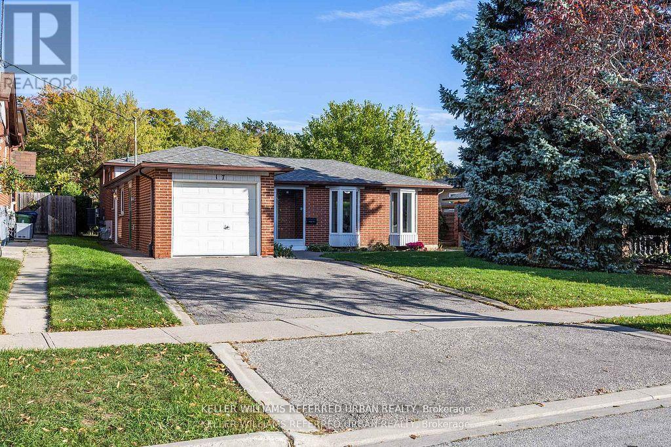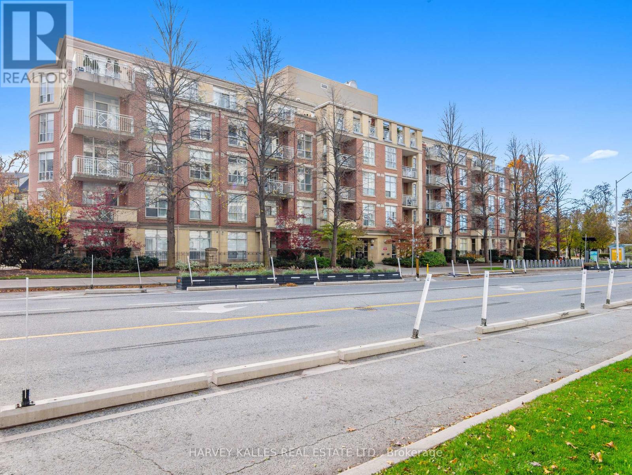88 - 1530 Albion Road
Toronto, Ontario
Very busy Famous Kitchen Staff store inside Albion Mall. Great location .... good visibility and foot traffic. (id:60365)
2730 Hammond Road
Mississauga, Ontario
Welcome to this beautifully appointed 4+1 bedroom, 4-bathroom detached home on a rare oversized pie-shaped lot, tucked away on a quiet, family-friendly street. The stunning kitchen features an expansive center island, abundant cabinetry, gas range, and walkout to the backyard. Enjoy a professionally landscaped yard with a swimming pool and waterfall, multiple seating areas, green space, plus lawn and plant boxes with a sprinkler system for easy upkeep. The main floor includes two offices, a formal dining room, living room with backyard views, stylish powder room, and direct access to the double garage. Upstairs offers three spacious bedrooms and a primary retreat with walk-in closet and 4 piece ensuite. The finished basement includes a fifth bedroom, full bathroom, large recreation room with gas fireplace, and ample storage. Additional features: two-car garage, driveway parking for four, Nest home system, and close proximity to parks, transit, and top-rated schools. (id:60365)
71 Louvain Drive
Brampton, Ontario
Welcome to 71 Louvain Dr, A True Gem, & One Of A Kind Bungalow Located In The Prestigious Neighbourhood Of The Chateaus Of Castlemore. Premium Lot 60x114. This 4-Bed, 3-Bath, 3-Car Garage Sun-Filled Home Boasts A Functional Layout w/ Hardwood Floors Throughout, Spacious Bedrooms And Open Concept Design. Stunning Features Include, Formal Dining Room w/ Coffered Ceilings, Large Family Sized Kitchen w/Breakfast Bar & White Appliances, Separate Breakfast Area w/ Walkout To Yard, Spacious Family Room w/ Fireplace, Primary Bedroom w/ 5 Pc Ensuite & W/I Closet. Pot Lights In Hallways w 10' ceilings & Much More! ! Patterned Concreted Front Steps & Concrete Side Of Home Leading To Backyard Pad. Desirable Location Close To Transit, Schools, Parks, Stores, & Hospital. Separate Entrance Allows Potential To Create Future Basement Apartment & In Law Suite.Extras: (id:60365)
624 Rossellini Drive
Mississauga, Ontario
Welcome to 624 Rossellini Dr., a beautifully maintained 3+1 bedroom, 4-bathroom semi-detached home in one ofMississauga's most desirable neighbourhoods! This spacious home features a well-thought-out layout with an open-concept living and dining area, ideal for both everyday living and entertaining guests. The elegant foyer leads into a sun-filled space with large windows, natural tones, and tasteful finishes throughout. The upgraded kitchen offers a bright and functional design with a walkout to a fenced backyard, perfect for relaxing or outdoor dining. Hardwood maple staircase and no carpet throughout make for a clean and stylish living experience. Upstairs, the primary bedroom includes a private 4-piece ensuite. One of the secondary bedrooms has access to its own balcony - a rare and charming feature! All bedrooms are generously sized, offering comfort and flexibility for growing families or work-from-home setups.The fully finished basement has a separate entrance, full kitchen, a 4-piece bathroom, and a spacious bedroom -ideal as an in-law suite or rental income opportunity. Located just minutes from Hwy 407, 401, 410, top-rated schools, parks, transit, and shopping. Double-wide driveway with parking for two cars and lots of storage in the garage. This home is move-in ready and priced to sell! (id:60365)
Main - 43 Tamarisk Drive
Toronto, Ontario
LOCATION!!! LOCATION!!! Discover Endless Possibilities With This Charming 3 Bed & 2 Bath With New Kitchens & New Washrooms. Newly Renovated Home In The West Humber Clairville Community. Incredible Frontage & Huge Backyard Offer This Well-Cared-For 3-Bedroom, 2-Bathroom Detached Bungalow Located In A Quiet And Convenient Etobicoke Neighborhood. Situated On A Large, Fully Fenced Lot, This Home Offers Ample Outdoor Space, Privacy, And Comfortable Living For A Single Family. Freshly Painted And Professionally Cleaned Throughout, The Home Features A Functional Layout With A Bright Living And Dining Area, A Full Kitchen With Plenty Of Cabinetry, And Three Generously Sized Bedrooms. One Full Bathroom & One Half Bathroom Provide Added Convenience For Daily Living. Enjoy Outdoor Living With A Spacious Backyard, A Storage Shed, And A Private Driveway Leading To An Attached Garage Ideal For Storage Or A Small Workshop. Perfectly Located With Easy Access To Major Highways (401, 409, 427), Schools, Parks, And Shopping, This Home Is A Great Opportunity For Families Seeking A Clean, Well-Maintained Unit In A Peaceful And Convenient Setting With 3 Parking & Separate Laundry. Tenant Is Responsible For 2/3 Utilities. The Unit Can Be Leased For Short Term Or Long Term. Move-In Ready Home. Located Close To Transit, Parks, Shopping, And Just 2 Minutes From Etobicoke General Hospital, 2 Minutes From West Humber Collegiate Institute, And 6 Minutes From The University Of Guelph-Humber, You'll Have Everything You Need Within Easy Reach. (id:60365)
1211 - 200 Lotherton Pathway
Toronto, Ontario
Discover comfort and convenience in this updated two bedroom condo apartment offering impressive penthouse style views from its open south facing balcony. The suite has been thoughtfully refreshed with a renovated bathroom, newly installed flooring, fresh paint throughout, and a clean tiled kitchen. With all utilities included and a parking space provided, this home offers exceptional value. Perfectly positioned near Yorkdale Mall, Costco, major retail plazas, restaurants, schools, parks, and hospitals, you'll also benefit from quick access to public transit, nearby bus routes, Lawrence Subway Station, and Highway 401, making everyday living effortless and connected. Book your showing today! (id:60365)
526 - 1007 The Queensway
Toronto, Ontario
Brand new, never lived-in 1+1 bedroom, 2-bath suite offering a bright and highly functional layout. The spacious den, paired with a full washroom directly across from it, easily functions as a second bedroom, an exceptional advantage for added flexibility. South-facing exposure provides abundant natural light in both the living room and primary bedroom. Enjoy a private primary ensuite, modern finishes, and an open-concept living space. Includes 1 parking and 1locker for added convenience. Located at Islington & The Queensway, this vibrant area offers endless entertainment and dining options, steps from restaurants, cafés, and directly across from the Cineplex. Quick access to major highways makes commuting effortless and adds strong convenience for both end-users and investors. (id:60365)
142 Marycroft Court
Brampton, Ontario
Executive 3-Bedroom Semi In The Heart Of Fletcher's Meadow With No Sidewalks And A Professionally Finished Basement! Featuring An Open Concept Layout With Hardwood Flooring Throughout, An Upgraded Kitchen With Newer Stainless Steel Appliances (2023), And Freshly Painted Interiors Including A Designer Feature Wall And Built-In Surround Sound Speakers. Step Outside To A Private Backyard Oasis Complete With Patio, Exterior Lighting, And Storage Shed-Perfect For Relaxing Or Entertaining. Upstairs Offers 3 Spacious Bedrooms And 2 Upgraded Bathrooms With Brand New Vanities. The Finished Basement With A Full Bath Provides Versatile Space For Recreation, Guests, Or Future Rental Potential. Furnace & A/C Replaced In 2022! Close To Schools, Parks, Shopping, And Transit - This Home Combines Style, Comfort, And Investment Opportunity In One Exceptional Package. (id:60365)
1654 Jane Street
Toronto, Ontario
Prime Commercial Retail Opportunity on Jane Street 1654 Jane St presents an exceptional opportunity for a wide variety of commercial retail uses in a high-visibility, traffic-busy corridor. This end unit property offers unique benefits, including convenient customer parking and a crucial side yard specifically for the tenant's personal parking needs. The main floor is bright, versatile, and can be easily divisible to meet specific space requirements. The lease structure simplifies budgeting as the rent includes property taxes, and utilities are separately metered. This is a must-see location for any business seeking maximum exposure and accessibility. Adding significant value is the full-sized, open-concept basement featuring two washrooms and ample storage space. The basement boasts a dedicated separate entrance at the rear, offering potential for multi-functional use-such as administrative offices, additional retail space, or dedicated staff access-without disrupting main floor operations. Situated in a densely populated area with excellent street frontage, this unit is primed to capture significant foot and vehicle traffic. Public transit at your door step and convenient access to major highway. Great for professional and/or service providers. (id:60365)
32 Xavier Court
Brampton, Ontario
Welcome to this stunning detached home nestled in a peaceful cul-de-sac the perfect setting for families seeking privacy, safety, and serenity. Situated on a premium lot, this beautifully maintained home offers a spacious and functional layout with bright, sun-filled living spaces throughout.The main floor features an inviting foyer, open-concept living and dining areas, a den which can be used as an office, a modern kitchen with stainless steel appliances, and a big family room with a fireplace ideal for entertaining or family gatherings. Upstairs, you'll find four generously sized bedrooms, including a luxurious primary suite with a private ensuite bath. A big basement has a potential usable space! The double garage and extended driveway provide ample parking. Located close to highways, top-rated schools, parks, shopping plaza & golf course! (id:60365)
17 Madron Crescent
Toronto, Ontario
Welcome to 17 Madron Crescent, a beautifully maintained detached home in the sought-after York University Heights community. This updated, light-filled residence features a bright open-concept living and dining space with large bay windows that bathe the rooms in natural light, creating an inviting atmosphere from the moment you enter. The spacious kitchen offers ample cabinetry and counter space, with a large window overlooking the lush backyard. Upstairs, you'll find three comfortable bedrooms with original strip hardwood floors and plenty of closet space. The lower level adds versatile living options with a generous recreation room and additional bedroom, perfect for extended family or future income potential. Enjoy a side walk-out from the dining room to a private fenced yard with mature trees and a patio ideal for entertaining, with access to Bratty Park behind the large yard. Just steps to parks, schools, transit, and York University, this home combines suburban calm with city convenience a rare find on a quiet crescent backing onto green space. (id:60365)
305 - 2511 Bloor Street W
Toronto, Ontario
Exceptionally rare opportunity to own this fully renovated 2-bed, 2-bath residence in the prestigious Brule Condos - an architectural gem in the highly coveted Riverside Dr community. Boasting nearly 1,000 sq. ft. of refined elegance and sophistication, this sun-drenched unit features a stunning kitchen complete with custom cabinetry, quartz countertops, and premium S/S appliances, an open-concept dining area perfect for entertaining, and an expansive living room that leads to a private outdoor balcony. Two bright and spacious bedrooms offer unparalleled comfort, including a luxurious primary retreat with a large W/I closet and beautiful 4-pce ensuite. Convenient in-unit laundry, one premium parking spot and one locker are included. Award-winning amenities include a serene garden courtyard, fitness studio, party room, visitor parking, and more. Spectacular location, being within walking distance to Jane Station, amazing shops and restaurants of the Bloor West Village, Humber Rivers scenic trails, and countless other fantastic area amenities. A lifestyle of ease and enjoyment awaits in the exclusive Brule/Riverside pocket - perfectly suited for families, downsizers, and investors alike! (id:60365)

