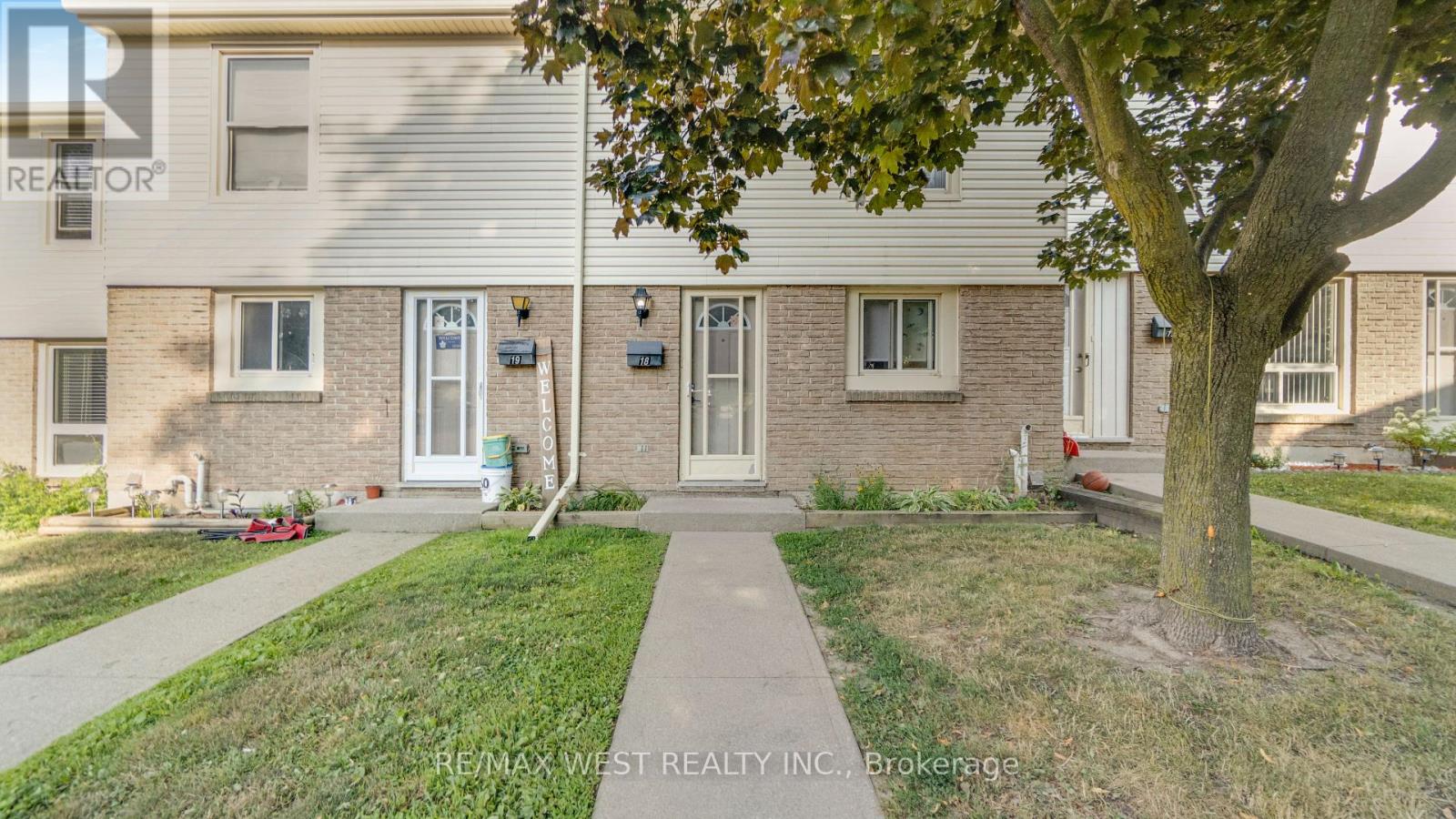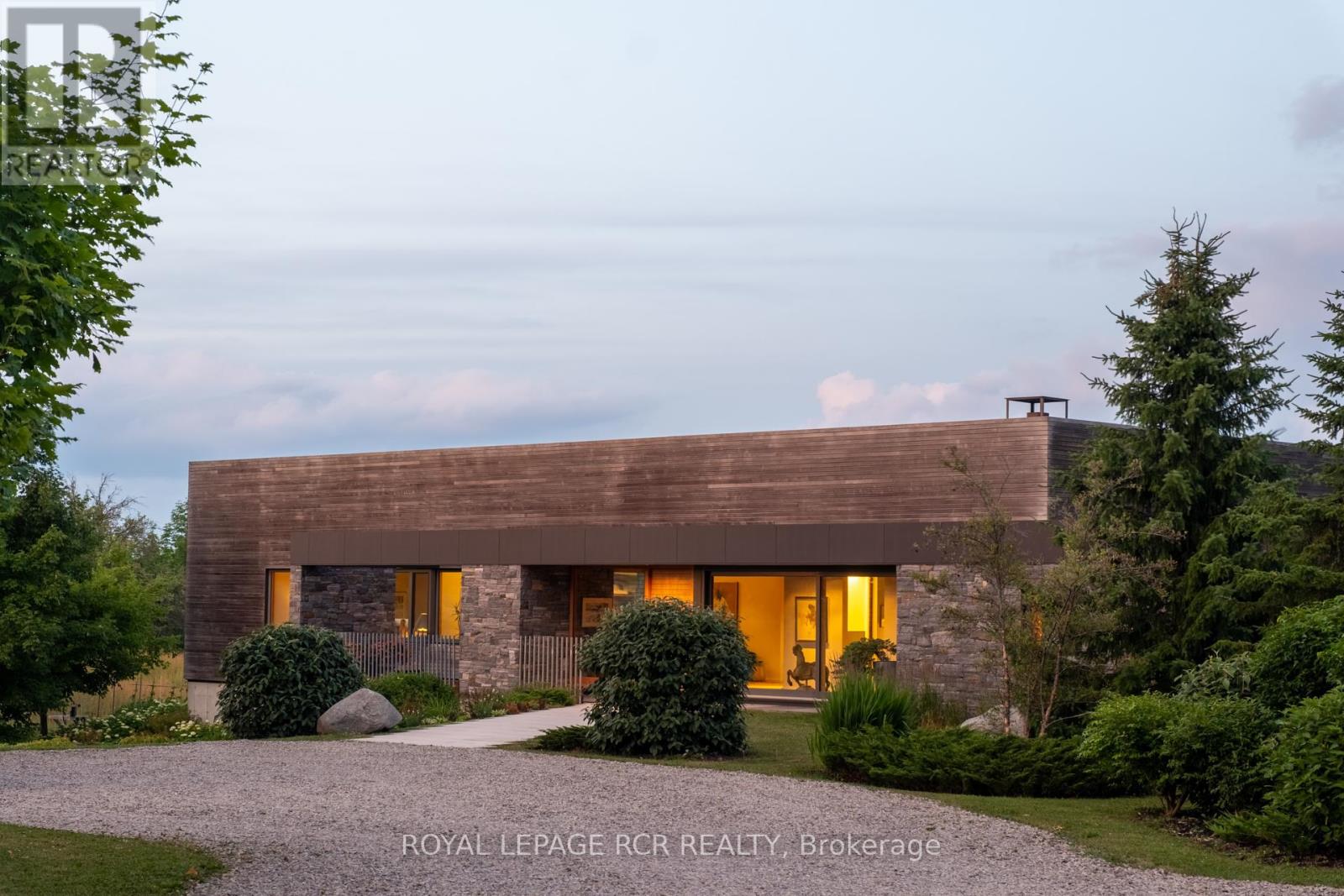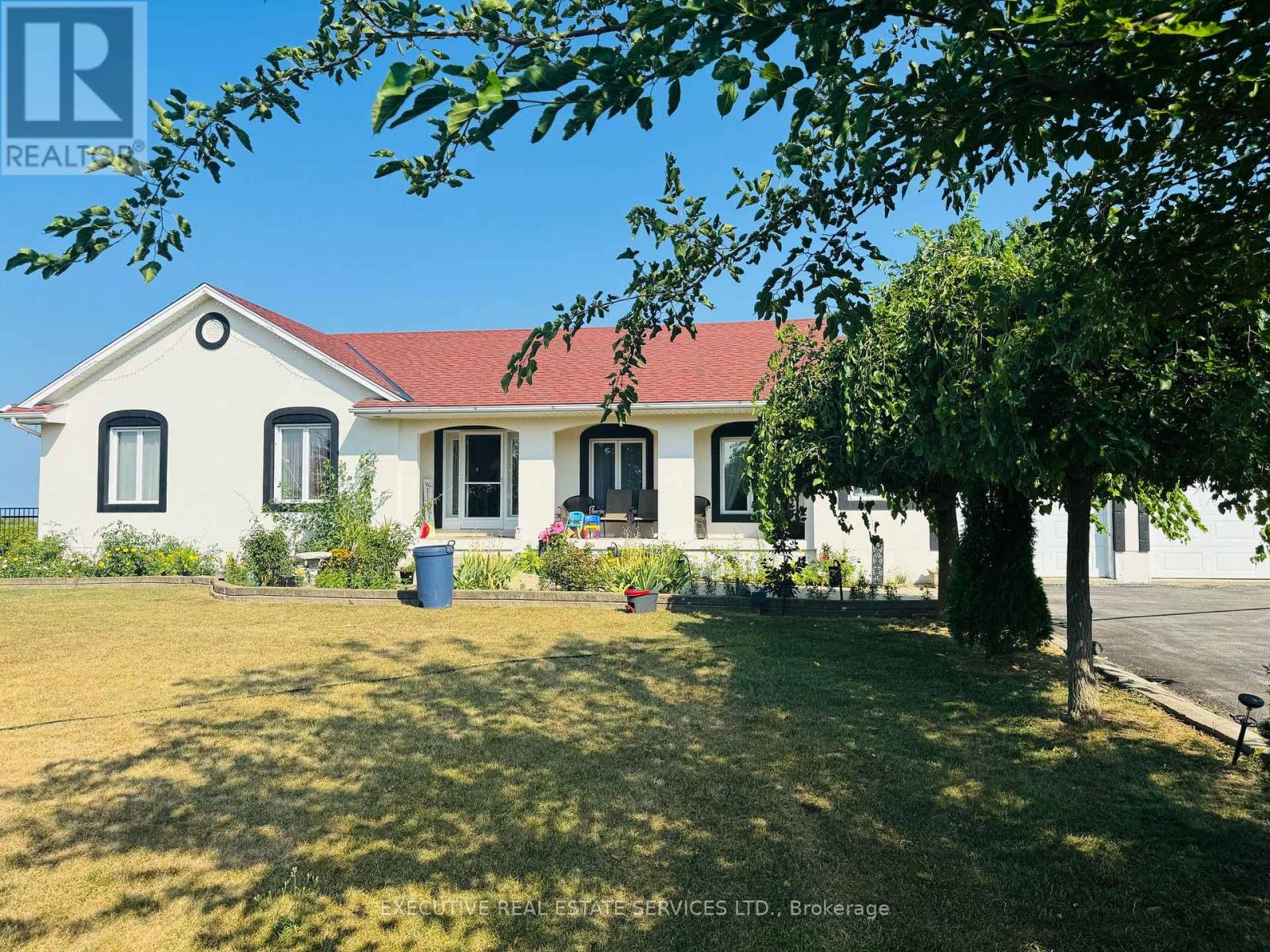20 Laird Drive
Hamilton, Ontario
Stylish, Spacious & Move-In Ready!This beautifully renovated 3+1 bedroom, 1.5 bathroom home sits on a large, tree-lined lot in a quiet, family-friendly neighborhood close to parks, shopping, and major highways. Enjoy a private cedar-lined backyard, spacious deck, and carport. Inside features a custom kitchen with quartz countertops, crown molding, stainless steel appliances, and a large island with breakfast bar. The open layout boasts new luxury vinyl floors, a spa-like bathroom, and a basement with in-law suite potential. High-end finishes, smart design, and unbeatable value all in one home! (id:60365)
18 - 165 Green Valley Drive
Kitchener, Ontario
Welcome to Unit 18 at 165 Green Valley Drive a beautifully updated town home offering excellent value in a safe, family-friendly neighbourhood. Located just minutes from Highway 401, this home is perfect for commuters, first-time buyers, or investors. You will love being close to schools, parks, trails, shopping, Conestoga College, and public transit. This 3-bedroom, 1-bathroom home features new flooring on the main level (2024), a brand-new roof (2024), and new windows being installed making it move-in ready and low maintenance. The bright, carpet-free main floor offers an open-concept living and dining area, while the partially finished basement adds extra space for a recreation room, home office, or kids play area. Step outside to enjoy your private fenced backyard ideal for summer BBQs or relaxing after a long day. With modern updates, a great location, and room to grow, this home is a fantastic opportunity in one of Kitchener's most convenient and family-oriented communities. (id:60365)
5211 Tenth Line
Erin, Ontario
A soulful modern residence designed to sync with the rhythm of the sun, offering incredible vistas from all spaces & making an effortless connection between indoors & out. Nestled on approx. 98 acres in the bucolic countryside of Erin, bordering Caledon, a long heritage stone wall lined driveway leads to a striking modern masterpiece. Surrounded by organic farmland & woodlands w/ acres of groomed trails, it's a rare find w/ a spectacular 40' pool overlooking the lush landscape & gardens. This remarkable large-footprint family home unfolds w/ a series of dynamic living spaces. 5 bedrooms, 6 bathrooms & over 8500 sq ft including the basement, it is defined by natural materials like heated concrete floors, douglas fir cladded ceilings & stone masonry. A fabulous balance of raw materiality w/ beauty & comfort. The kitchen & dining room are surrounded by glass, connecting the home to the properties incredible sunrises & sunsets. A handsome two-way focal fireplace is in the open-plan living area. The primary wing is a retreat w/ a spa-like ensuite, walk-in closet & a walkout to a garden terrace & the pool. On the other side of the home, several gorgeous sized bedrooms each w/ expansive windows & their own special view. The lower level is a world of its own w/ a separate entrance, home gym, additional family room, & workshop. A thoughtfully designed mudroom w/ custom lockers provides a discreet & organized hub for all gear, from equestrian to ski equipment. Two full baths, including a second primary suite w/ ensuite, create a sanctuary for family or guests. Advanced details include retractable Doepfner windows w/ low emissivity glazing, 6 zone radiant floor heating and central air, geothermal pumps for heating & cooling, PU-foamed wall cavities, commercial grade reflective membrane roof, & a propane powered generator w/ automatic switch. Magnificent in every way, a sanctuary of impeccable design, a place where artistry & comfort come together that truly inspires. (id:60365)
238 West 15th Street
Hamilton, Ontario
Welcome to 238 West 15th Street in the heart of Hamilton's West Mountain! This main level, well-cared-for home is full of charm and natural light, offering a great layout. Private backyard oasis, complete with a deck. Located in a quiet, family-friendly neighbourhood close to schools, parks, transit, and all the essentials. Lots of parking, attached garage with gas heater and more! (id:60365)
F6 - 400 Westwood Drive
Cobourg, Ontario
Welcome To 400 Westwood Rd Unit F6, A Stylish And Fully Renovated 3 Bedroom End Unit Townhome In One Of Cobourg's Most Convenient Neighbourhoods. Located In A Quiet, Well Managed Complex, This Home Backs Onto A Lush Treed Area For Added Privacy And Serenity. Step Inside To Discover A Completely Reimagined Interior With A Spacious Open Concept Layout. The Upgraded Kitchen (2021) Has Been Thoughtfully Expanded, Offering Sleek Cabinetry, Quality Finishes, And Ample Counter Space. Upstairs, You'll Find Three Generously Sized Bedrooms Along With A Beautifully Updated 4 Piece Bathroom, Offering A Clean And Timeless Look. The Condominium Has Also Seen Recent Updates Including Windows, Siding, Roof, And Insulation Giving You Confidence In Both Style And Structure. Ideally Situated Minutes From Downtown Cobourg, The Beach, Shops, Schools, Parks, And Hwy 401, This Move In Ready End Unit Townhome Is A Rare Find In A Family Friendly Community. (id:60365)
98 Player Drive
Erin, Ontario
Brand-New Luxury Detached Home | Erin Glen CommunityWelcome to this never-lived-in 4-bedroom, 4-bathroom detached home with a double-car garage in the prestigious Erin Glen community. Designed for modern living, it features a high-ceiling media room, 9-ft main floor ceilings, oak stairs with metal pickets, and large windows that fill the space with natural light.Enjoy a modern open-concept kitchen with upgraded cabinets, quartz and granite countertops, and premium finishes. The primary suite offers walk-in closets and a spa-inspired ensuite with double sinks and sleek fixtures.Additional highlights include 12x24 designer tiles, oval under mount sinks, a basement, 200 AMP panel with EV charger conduit, backyard deck, and smart features like a thermostat, video doorbell, and smart garage door blending luxury, comfort, and convenience. (id:60365)
197491 2nd Line
Melancthon, Ontario
Beautiful Custom-Built Raised Bungalow for Lease. This spacious, well-designed home offers 3+1 bedrooms, Large kitchens, and 3 bathrooms. Upstairs, enjoy an abundance of natural light from large windows, plus cathedral ceilings in the open-concept living, dining, and kitchen areas. The kitchen boasts quartz countertops, a centre island, and a walkout to a deck overlooking the beautifully landscaped backyard. The finished basement features a separate entrance in-law suite complete with a kitchen and luxurious 5-piece bath. Parking is never an issue with 2-car garage parking and ample additional space on the driveway. For peace of mind, a generator is installed for use during power outages. Perfect for extended families or those who love space and style, this home is a rare rental opportunity. (id:60365)
6 Chudleigh Street
Hamilton, Ontario
Step inside and be instantly surprised by the stunning transformation of this homes main level, completely renovated in 2024. The bright white kitchen is a showstopper, featuring sleek black hardware, quartz countertops, undermount lighting and an abundance of counter space. An island with built-in drawers and electrical outlet offers both function and style, complemented by stainless steel appliances and a custom desk area with additional storage. Smooth ceilings with pot lights and wide plank engineered hardwood flooring flow throughout the space, while the refreshed 2-piece bathroom adds convenience for guests. Hardwood stairs with wrought iron spindles lead to the second floor, where you'll find three generously sized bedrooms. The finished basement offers additional living space with a cozy rec room. From the dining room, sliding patio doors open to an oversized backyard complete with a large deck and a shed perfect for entertaining or relaxing. With inside entry to the garage and a double-wide driveway, convenience is key. Ideally situated across from a park and just a short walk to schools and scenic walking trails, this home offers the perfect blend of style, comfort, and location. RSA. (id:60365)
104 Anastasia Boulevard
West Lincoln, Ontario
Discover modern elegance at 104 Anastasia Blvd, Smithville. Built in 2017 and enhanced with over $120,000 in premium upgrades since its purchase in December 2017, this exquisite bungalow seamlessly blends contemporary style with functional living. The expansive 1,727 sq. ft. main floor boasts 9-foot ceilings, fostering a spacious and inviting ambiance. It features an open-concept living room and a chef's dream kitchen with Cambria quartz countertops, floor-to-ceiling cabinetry with refined decorative trim, a center island, pantry, and soft-close drawers and cupboards. Luxurious ceramic plank flooring flows throughout the main level, creating a carpet-free environment, while the two main-floor bathrooms, including a 5-piece ensuite off the primary bedroom, also showcase elegant Cambria quartz countertops. Part of the 1,700 sq. ft. basement has been professionally finished, featuring a spacious bedroom with large egress windows that brighten the room with natural light, as well as a 3-piece bathroom, ideal for guests or a home office. The remaining nearly 1,000 sq. ft. of unfinished space offers endless possibilities for additional living space, storage, or a custom retreat. The backyard and front garden are true showstoppers, featured in multiple newspapers and nominated for an award in September 2025. The seller has transformed the entry closet into a charming reading nook/sitting room with a bench and coat hangers, and added a stunning bay window to enhance the home's charm, allowing you to enjoy views of the beautifully landscaped front garden. Schedule your private viewing today. (id:60365)
180 Second Road E
Hamilton, Ontario
Beautiful Bungalow on Acres of Land Rare Find with a Prime Location! Experience the charm of country living right in the city. This property features its very own pond, surrounded by fig and pear trees spread across the land. Farmland included offers the potential for extra income when rented. The main floor boasts open-concept living, with a spacious kitchen overlooking the large great room. It offers 3 generous bedrooms, 2 full 3-pc bathrooms, and a luxurious 4-pc bath. The fully finished basement includes a second kitchen and plenty of open living space perfect for entertaining or extended family living. A truly unique property offering space, nature, and income potential all in one! The Property is sold as is. (id:60365)
360 Fife Avenue
Selwyn, Ontario
This Stunning Light Filled Brick Bungalow has Designer Finishes Throughout and has an Extensive List of Luxury Upgrades & Improvements. This Immaculate home has a Breath-taking Walk-Out to a Beautifully Landscaped Yard Filled with Flowers, Greenery, Tall Sweeping Trees, an Armour Stone Shoreline and a New 36 Foot T Shaped Cantilever Dock with Cedar Decking Overlooking a Beautiful Views of Chemong Lake that features Brilliant Sunsets.Walk inside and through the picture windows your first sightline is to the water, step through the Cozy Formal Sitting Room with Fireplace and walk to the Newly Restyled Kitchen with Custom Cabinetry, Tiled Floors, Back Splash, Sky Light and New Premium Stainless-Steel Appliances. The Kitchen Walks out to the Phenomenal 4 Season Sunroom with Floor to Ceiling, Wall to Wall Windows that have remote control Electrical Blinds. The Sliding Glass Doors Lead you to your Trex Composite Deck with Awning. The Primary Bedroom has a Picture Window and Overlooks the Stunning Water Views. Both Bathrooms and Laundry Room are on the Main Floor and are Gorgeous. The Primary Bath has Octagon Floor Tiles, Custom Cabinetry and White Carrera Marble Counters. The Guest Bath & Main Floor Laundry are Freshly Upgraded as well. The Lower Level has A Walk Out, High Ceilings, a Gas Fireplace, Bar Area and A Spacious Bedroom Overlooking the Water and Guest Bathroom. Generac Generator was newly installed and the Roof, Furnace, Air Conditioning are New. There is an Irrigation System with 2 Zones that has 16 heads on the Street side of the Home. The Driveway is Freshly Sealed and there is Central Vacuum. If you are looking for a Beautiful 3 Bedroom home that has been lovingly maintained, look no further. The Upgrades to the home are so extensive, we created a list Attached. A True Pleasure to Show. (id:60365)
1093 Rippingale Trail
Peterborough, Ontario
Welcome to 1093 Rippingale Trail, located in Peterborough's highly sought-after Northcrest community. This modern, all-brick, two-storey urban detached home was built in 2022 by award winning builder Mason Homes. Inside, the open-concept design blends style and functionality, creating a bright and inviting space perfect for both everyday living and entertaining. The gourmet kitchen features quartz countertops, sleek cabinetry, a stylish backsplash, premium black stainless steel appliances, and a generous island ideal for culinary enthusiasts. The adjoining living and dining area offer a versatile setting for hosting guests or enjoying cozy nights by the fireplace. Upstairs, you'll find three spacious bedrooms, including a bright and comfortable primary suite with a walk-in closet and private ensuite. Step outside to the low-maintenance yard complete with a newly built deck perfect for those seeking a manageable outdoor space without the upkeep. Additional highlights include main floor laundry with garage access, an unspoiled basement boasting upgraded high ceilings, above-grade egress windows, and a bathroom rough-in. With Easy Access to Trent University, Top-Rated Schools, Parks, Walking trails, Groceries & Restaurants. Parking for 4 vehicles, 2garage spaces + 2 driveway spaces, This home has it all! (id:60365)













