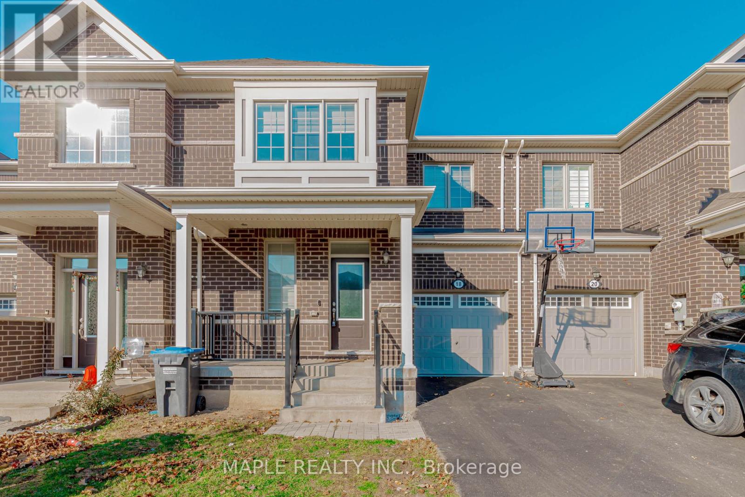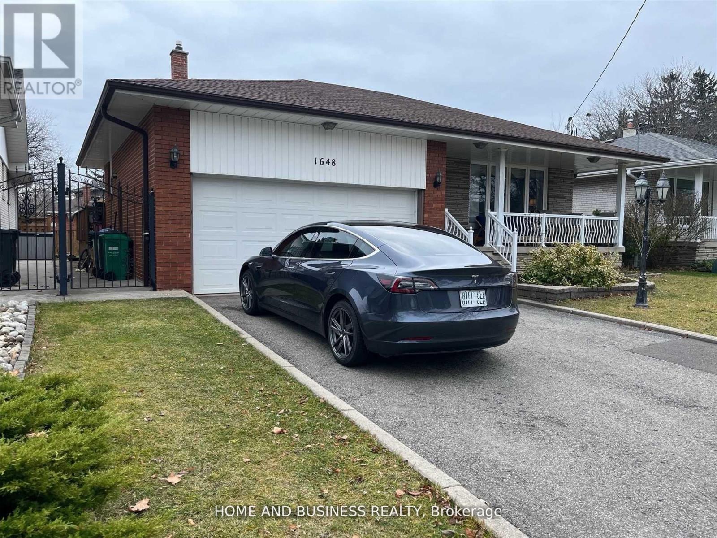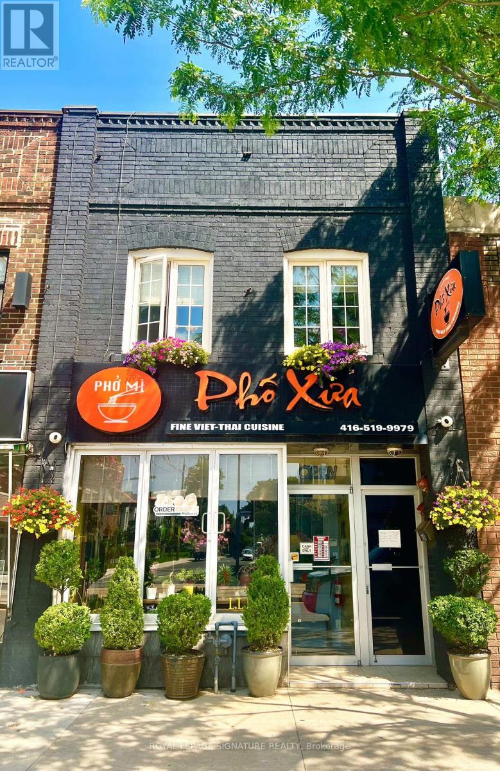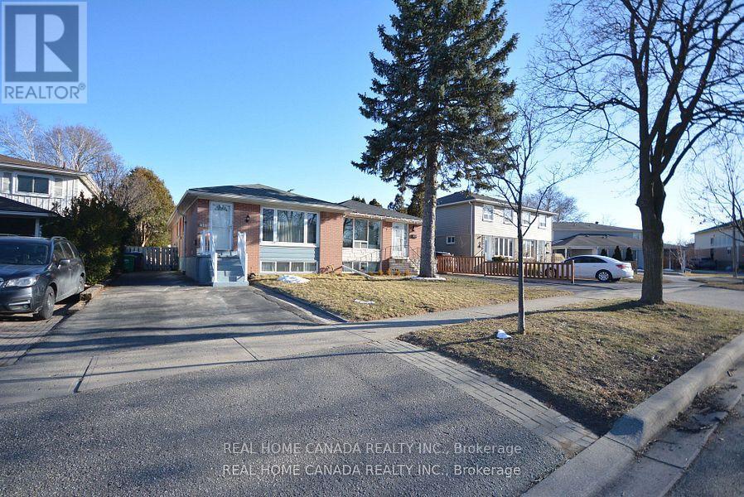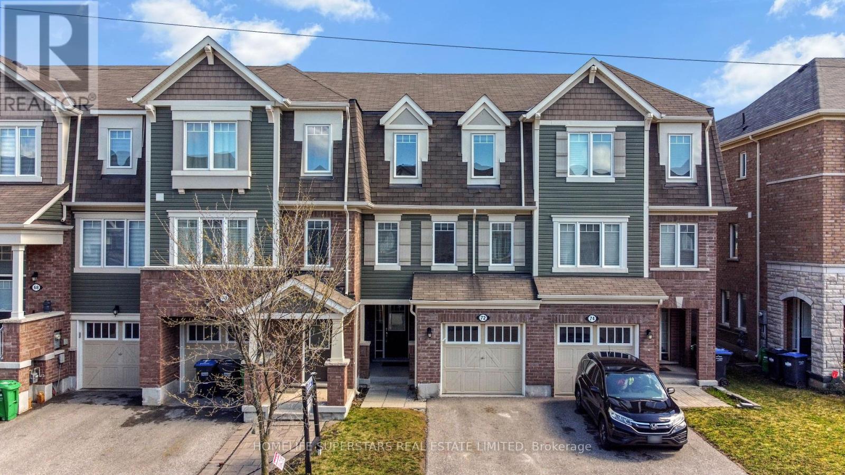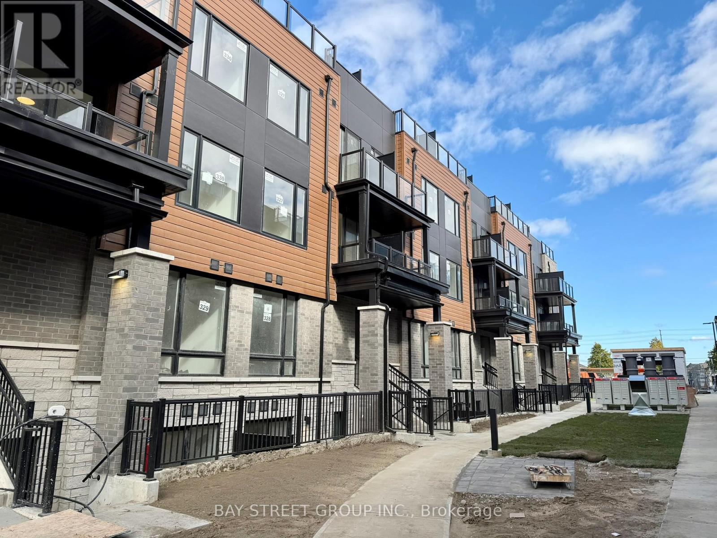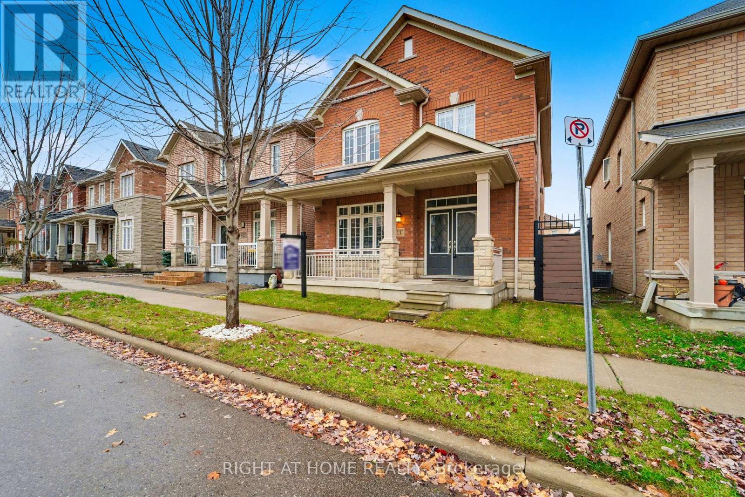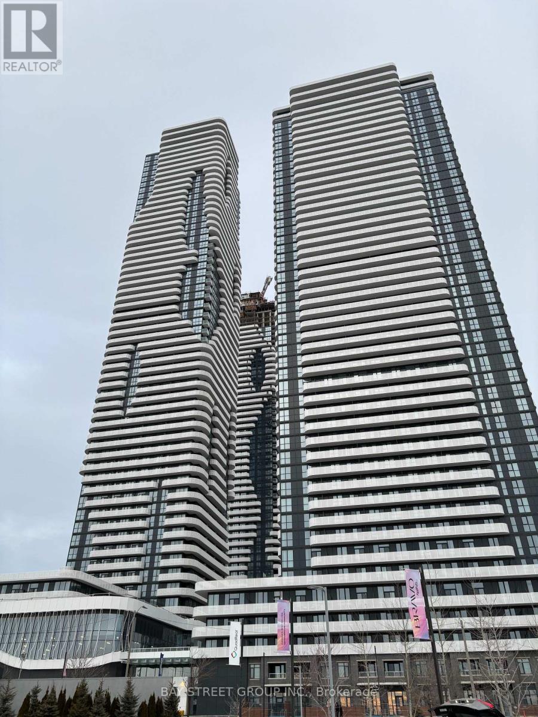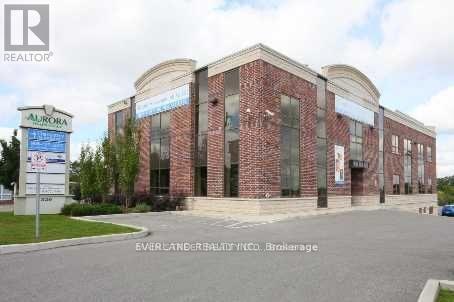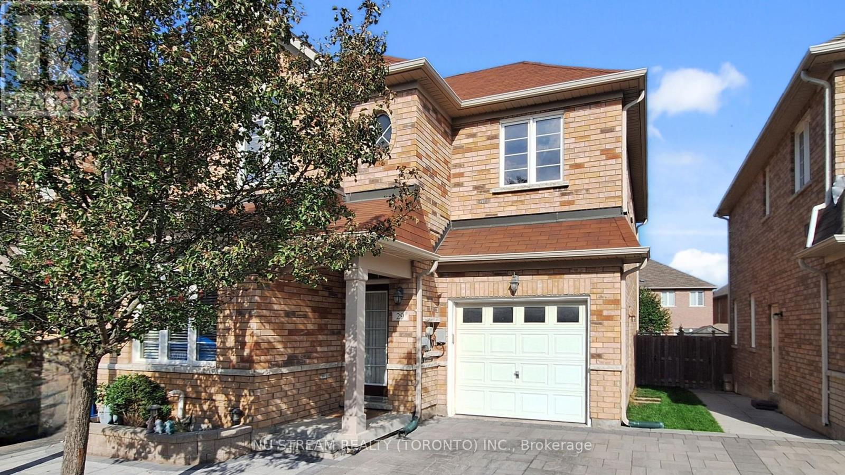18 Boothill Drive
Brampton, Ontario
Welcome to this stunning 0-5 year old townhome located in Brampton's highly desirable Northwest community! This beautiful, carpet-free home features a modern open-concept layout with bright separate living and family rooms, perfect for family gatherings. Zebra blinds are installed throughout.The spacious primary bedroom includes a walk-in closet and a well-appointed 3-piece ensuite. The additional bedrooms are generously sized and share another modern 3-piece bathroom. The basement is unfinished and offers the possibility of a legal basement with an entrance from the backyard.Enjoy a private, fully fenced backyard with no neighbours behind, offering both privacy and tranquility. Conveniently located near the Mount Pleasant GO Station, top-rated schools, parks, trails, shopping, and major highways.This beautiful townhome truly offers the perfect blend of modern living and everyday convenience-your next home awaits at 18 Boothill Dr! (id:60365)
Lower - 1648 Sunnycove Drive
Mississauga, Ontario
Legal (Middle & Lower level apartment) Middle level has one bedroom, living room/kitchen (Open concept) + Plus Lower Level has 2 bedrooms, bathroom & laundry. This legal apartment is available immediately. It has A 3 Bedrooms + 1 Bathroom , Open Concept Living/Dining & Custom Kitchen. Access To Backyard, One Parking Spot On The Driveway. Newcomers To Canada Are Welcome* Upstairs Is Rented Separately To A Single Family. Tenant Pays 50% Of The Utilities Cost. Newcomers to Canada are welcome. (id:60365)
1768 St Clair Avenue W
Toronto, Ontario
Located In A Vibrant, Multicultural Neighbourhood With High Residential Density And Ongoing Development, This Well-Maintained Property Offers Exceptional Visibility And Prime Positioning Just Minutes From Stock Yards Village. Surrounded By Big-Box Retailers, Dining Establishments, And Thousands Of Future Residential Units, The Area Is Poised For Significant Growth. The Spacious Building Approximately 3,000 Sq. Ft. Including The Basement, And Features Two Rear Parking Spots, TTC Access At The Doorstep, And Private Front Access To 2-Bedroom Apartment On The Upper Level With A Large Deck. Situated Near The Upcoming St. Clair-Old Weston Metrolinx UP Station, The Property Benefits From Excellent Transit Connectivity And Walkability. The Sale Includes A Fully Operational 45-Seat Restaurant On The Main Floor, Complete With A Fully Equipped Commercial Kitchen, Walk-In Fridge, Walk-In Cooler, And Private Rear Laneway Access. No Use Restrictions, The Space Is Ideal For Rebranding Into Any Cuisine, Concept, Or Franchise. The Efficient Layout And Proven Menu Make It Perfect For Owner-Operators Or Family-Run Ventures. This Rare Live/Work Opportunity Allows You To Own A Thriving Restaurant While Residing On-Site In One Of Toronto's Most Dynamic And Rapidly Evolving Communities. *Living room and Bedroom pictures are virtually staged. (id:60365)
1463 Glen Rutley Circle
Mississauga, Ontario
Bright & Spacious 3 Bedroom with 4pc and 2 pc washrm, spacious Updated Main Level with Private Entrance, Modern updated kitchen, LED pot lights, quartz countertops and stainless appliances, Hardwood Flooring, Master With 2pc-Ensuite Washroom. Good size Bedrooms, Amazing Lay Out, Shared Laundry, Very Convenient East Mississauga Location. Close To Public Transport. One Bus To Subway Station, Close To Hwy 403, Shopping, School, Park. 2 Parking Spots On Driveway, Remove snow yourself on your driveway, Tenant pay 60% Utilities. (id:60365)
72 Bannister Crescent
Brampton, Ontario
Experience the charm of this beautiful Mattamy-built 3 bedroom townhome, ideally situated in a highly sought-after community near Mount Pleasant GO Station. This spacious and thoughtfully designed home features a bright and open-concept living and dining area, perfect for both entertaining and everyday family living. The generous primary bedroom provides a comfortable retreat, while additional bedrooms offer flexibility for children, guests, or a home office. A convenient gas BBQ hook-up makes outdoor gatherings easy and enjoyable. Well-maintained and move-in ready, the property backs onto open space with no neighbors behind, ensuring privacy and a peaceful setting. Parking is convenient with an attached single-car garage and room for an additional vehicle on the driveway. Tenant will appreciate the excellent location with nearby amenities, including Tribune Public School, Longos, Tim Hortons, daycare facilities, Dairy Queen, Creditview Park, walking trails, and an urgent care clinic. With Mount Pleasant GO Station just minutes away, commuting to Toronto or across the GTA is seamless. This townhome presents a fantastic opportunity to enjoy comfortable living in a vibrant, family-friendly neighborhood with everything you need just around the corner. (id:60365)
20 - 113 Marydale Street
Markham, Ontario
Welcome to The Markdale Towns! This brand-new, ground-floor townhome, ideally situated near Markham Rd & Steeles Ave E., offers bright, airy living with thoughtful upgrades throughout. Enjoy a spacious open-concept layout, a modern kitchen with quartz countertops and stainless steel appliances, and a primary bedroom featuring a private ensuite. A versatile main-floor den provides added flexibility for work, study, or relaxation.Step outside to access nearby parks, ponds, the Fairtree Cricket Ground, and a family-friendly splash pad. Walk to restaurants, big-box stores, and excellent local schools. Commuting is effortless-just 3 minutes to Hwy 407 and 10 minutes to the GO Train.This home includes 1 underground parking space and is conveniently located near Markham & Denison, close to top-rated schools, community centres, shops, and transit. Perfect for professionals, young families, or couples seeking comfort, connectivity, and convenience in one of Markham's most vibrant communities. (id:60365)
11 Windyton Avenue
Markham, Ontario
Honey, WAIT! Stop the car-I think I'm in LOVE. "What??" Yes! Look at this house! I just pulled it up on Realtor as we're driving by and... WOW. Hardwood floors along the main level, 9-foot ceilings, a modern white kitchen with quartz counters-honestly, it has everything we've been searching for. Four bedrooms! Perfect for the kiddos, and get this: the second bedroom even has its own ensuite-finally, our little long-shower queen can have her space without holding the rest of us hostage in the mornings. And the neighborhood? Ugh, perfection. I've heard Cornell has top-ranking schools, incredible Halloween and Christmas events, and is packed with young families-kids everywhere, community vibes, the whole dream. Between the formal dining room, living room, and eat-in kitchen, we'll actually have space to host our giant family gatherings without feeling like we're playing Tetris with people. Honey...It's time we LOVE where we LIVE. Call our broker. Seriously-let's make this happen. NOW. LET'S GO! (id:60365)
1911 - 195 Commerce Street
Vaughan, Ontario
Welcome to this new luxury condo in the prestigious Festival Condominiums by Menkes! This rarely found 610 sqft 1+den corner unit features two private balconies, offering unobstructed west & north views! The modern kitchen is elegantly designed with premium cabinetry, quartz countertops, sleek backsplash and state-of-the-art stainless steel appliances. The versatile den, with two large floor-to-ceiling windows, is filled with abundant natural light, making it perfect for a home office or a second bedroom. Nestled in the heart of Vaughan Metropolitan Centre, just steps from the VMC Subway and VIVA. Perfect for young professionals and couples looking to enjoy a vibrant urban lifestyle, with IKEA, Walmart, Costco, Vaughan Mills, Cineplex, and Canada's Wonderland just minutes away, along with a diverse selection of restaurants, shops and entertainments! **EXTRAS** Luxury Amenities: 24-hour Concierge, Fitness Centre, Party Room, Seating Lounge, library, Festival Club and Much More! *Condo amenities not yet completed, No expected date of completion yet.* (id:60365)
520 Industrial Parkway S
Aurora, Ontario
520 Industrial Parkway South, offering 1,918 sq ft of versatile lower-level space ideal for a variety of business uses. Located in a well-maintained building in a prime Aurora industrial area, this unit features a functional layout suitable for professional services. The property offers convenient access to major routes, ample parking, and a professional setting perfect for growing businesses. Don't miss this opportunity to establish your operation in one of Auroras most sought-after business districts. (id:60365)
8 Casely Avenue
Richmond Hill, Ontario
6-Year New Mattamy Freehold Townhome In Prestigious Richmond Hill!Immaculate 4-Bed, 3-Bath Home Offering 1765 Sq.Ft Of Elegant Living Space With Premium Builder Upgrades. Main Floor Features 9-Ft Ceilings, Hardwood Flooring, Pot Lights Throughout, And A Sun-Filled Office With Large Window. Upgraded Kitchen With Granite Countertops, Center Island, Double Sliding Doors, Brand New LG Double-Door Fridge, And Stylish Backsplash. Smart Home Equipped With Ecobee Smart Thermostat, Security System, And Ventilation With Air Exchange.Second Floor Offers Four Bright Bedrooms, Each With Large Windows And New LED Fixtures. The Primary Suite Includes A Spacious Walk-In Closet And Private 3-Pc Ensuite. Basement Upgraded With Above-Ground Windows And Central Vacuum Rough-In.Exterior Highlights Include Professional Landscaping With Interlock & Artificial Turf, Creating A Zero-Maintenance Fenced Backyard With Full Privacy. Extended Driveway Parks Up To 3 Cars With No Sidewalk. Includes 200 AMP Electrical Panel, Perfect For EV Charging Or Future Expansion. Steps To Richmond Green Secondary School, Richmond Green Park, Costco, Home Depot, Banks, Restaurants, And Minutes To Hwy 404. (id:60365)
29 Todman Lane
Markham, Ontario
End Unit linked home located in the high demand central Markham Wismer community, within the great school zone (Bur Oak Secondary School, ranking 14/767). Open concept. Bright, functional and practical layout. 9' ceiling on main. Gorgeously fully renovated in 2023: Mordern stylish updates to the kitchen, living room, and den with elegant hardwood and ceramic flooring. Upgraded second level: Hardwood floor through out. Three newly renovated washrooms. Both primary bedroom and the 2nd bedroom have its own ensuite washroom which made 2 spacious suites on the upper level. Nicely renovated laundry room featuring abundant storage, modern finishes, and a clean, functional design. Premium appliances: 2023 BOSCH speed oven, convection oven, refrigerator, and cooktop, plus Fotile steam oven and range hood. Enhanced water quality: 2023 water softener and purifier for comfort and peace of mind. Curb appeal: New hard rock interlock driveway (2022) for durability and a polished look. Outdoor living: Expansive deck (2021), perfect for entertaining, plus a beautifully well maintained backyard lawn. Close to all amenities: Parks, School, shopping centres, supermarkets ...... A must see !!! (id:60365)
114 Argent Street
Clarington, Ontario
Welcome to 114 Argent Street, a beautifully upgraded 3+1 bedroom, 3-bath home in the highly sought-after Liberty Crossing neighbourhood, built by Park Avenue Homes. Offering nearly 1,900 sq. ft. of functional living space, this move-in-ready property blends comfort, style, and quality finishes throughout. The main floor features a bright and open layout with a cozy family room, sun-filled living area, and an upgraded eat-in kitchen complete with high-end LG stainless steel appliances (2021), a centre island with breakfast bar, stunning quartz countertops, a fresh new backsplash, and easy access to the backyard. Upstairs, you'll find three generous bedrooms with custom closets, including a beautiful walk-in closet in the primary bedroom with a private ensuite featuring a soaker tub and separate shower. An upper-level laundry room and walk-out balcony add convenience and charm. The partially finished basement provides a versatile 4th bedroom or home office. Outside, the property has been professionally landscaped from front to back, creating a private outdoor oasis. Enjoy the full gazebo, hot tub, extensive interlock, and the newly installed modern wooden privacy fence (2023), perfect for relaxation or entertaining. Located within the desirable Charles Bowman Public School district and close to parks, shopping, transit, and major amenities, this home offers exceptional value in one of Bowmanville's most family-friendly communities. ** This is a linked property.** (id:60365)

