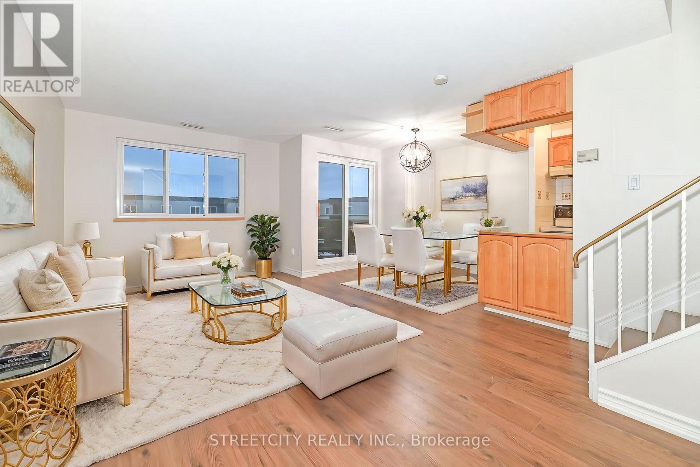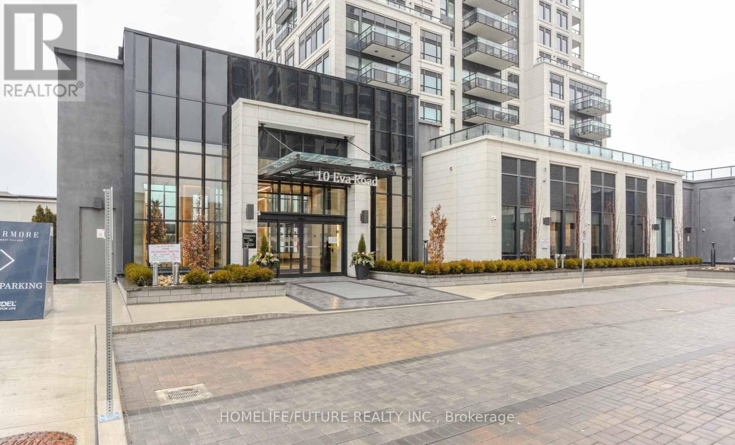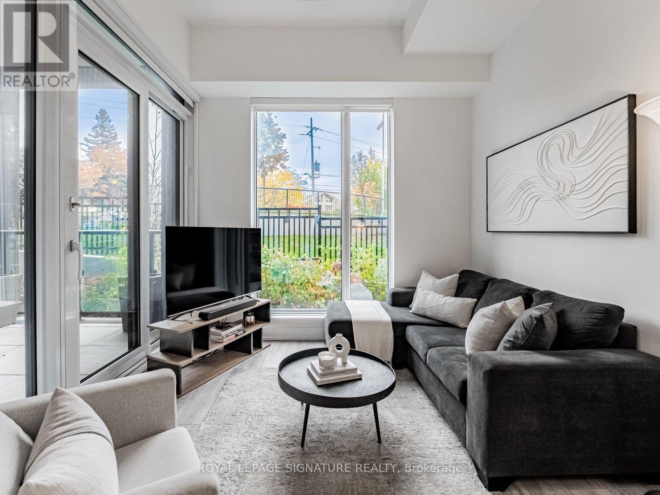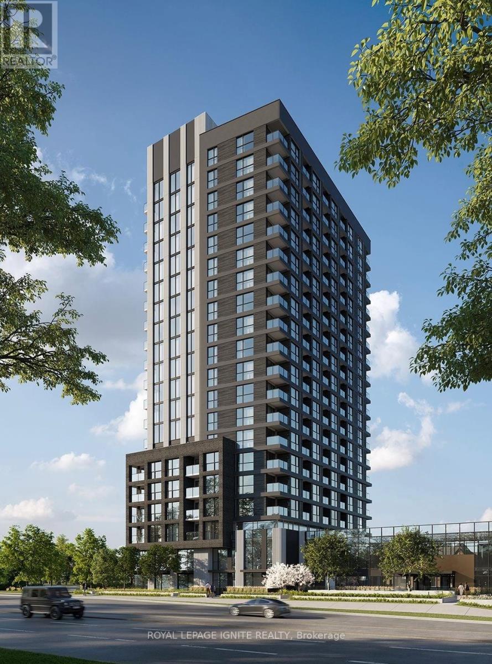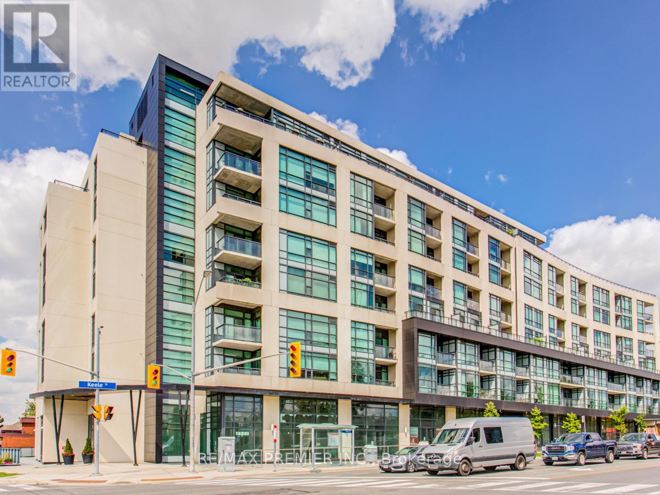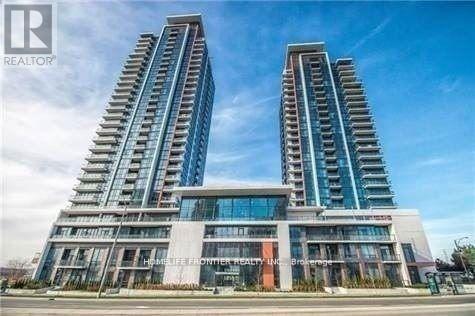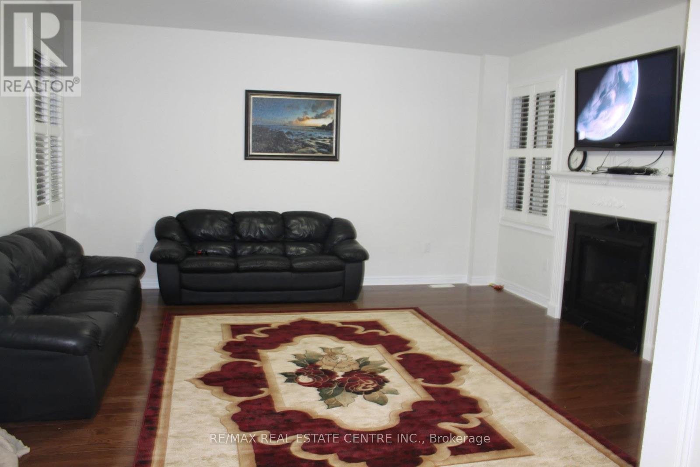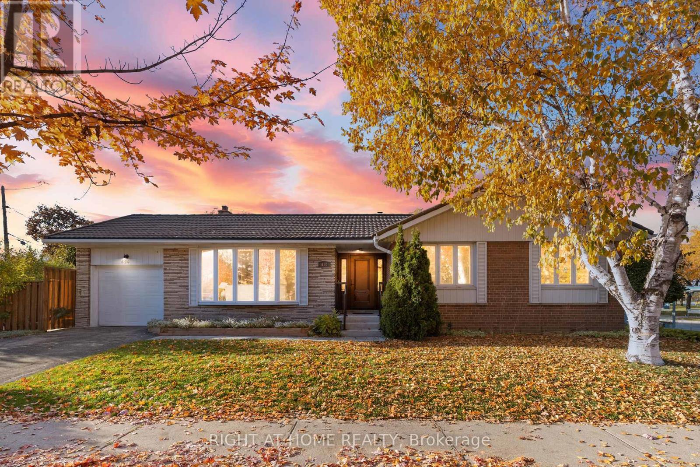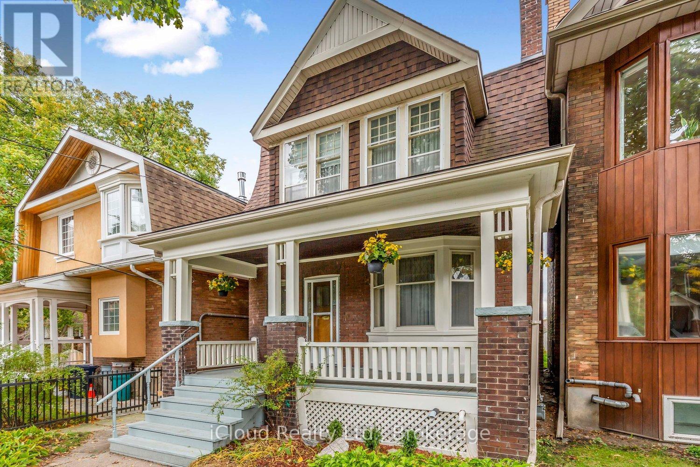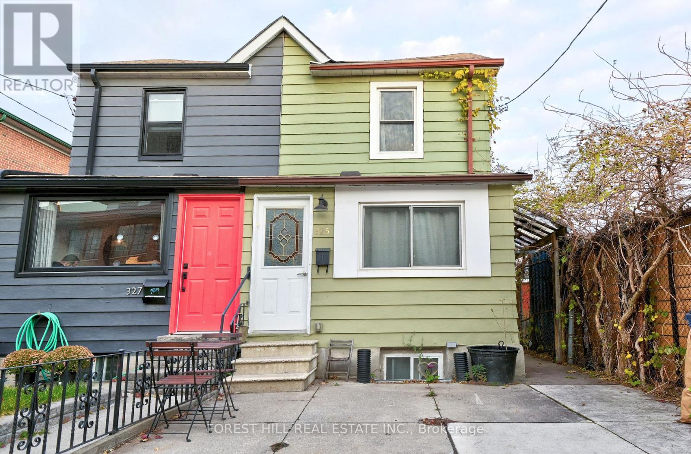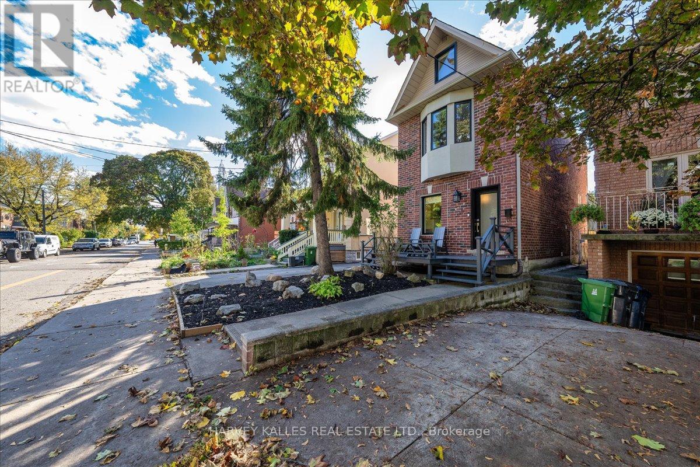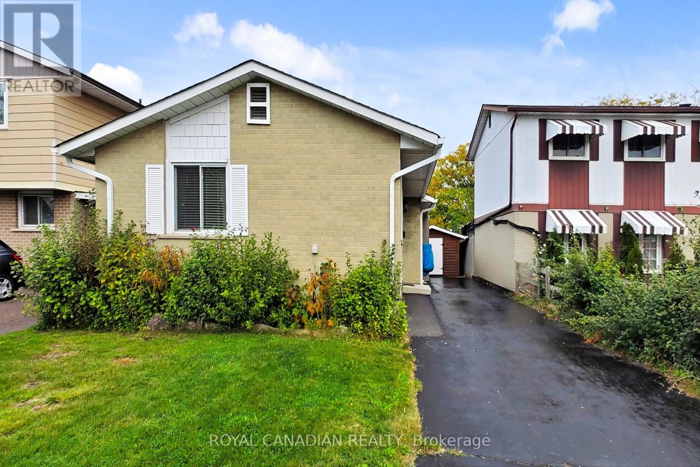140 - 2001 Bonnymede Drive
Mississauga, Ontario
Welcome to this bright and spacious two-storey corner unit, ideally situated in the heart of vibrant Clarkson Village. Perfect for first-time buyers, families, investors, or renovators, this charming condo offers three bedrooms and two large balconies with peaceful views of the courtyard and beautifully maintained green space, creating a serene, sun-filled retreat. The open-concept main floor features a generous living and dining area, a functional kitchen, and a welcoming entrance, ideal for both entertaining and everyday living. Upstairs, you'll find three well-proportioned bedrooms, a four-piece bathroom, and convenient in-unit laundry with a washer, dryer, laundry tub, and a secondary private egress to the upper service hallway. Located in a well-managed, low-rise building with elevator access, this home offers an unbeatable lifestyle just steps from schools, parks, trails, Clarkson GO Station, the QEW, shopping, banks, and restaurants. Residents also enjoy access to impressive amenities including a heated indoor saltwater pool, fitness centre, sauna, underground car wash, children's playground, outdoor entertaining courtyard, party/meeting room, and ample visitor parking. Don't miss this incredible opportunity to own a versatile and well-appointed home in one of Mississauga's most connected and desirable communities. Some images have been virtually staged. (id:60365)
1101 - 10 Eva Road
Toronto, Ontario
Luxury Evermore Condo! Bright And Spacious Open-Concept 2-Bedroom, 2-Bath Suite Featuring Floor-To-Ceiling Windows, Modern Finishes, And Energy-Efficient Stainless Steel Appliances. Kitchen Includes Integrated Dishwasher And Soft-Close Cabinetry. In-Suite Laundry. Includes 1 Parking Space. Prime Location Close To Shopping, Dining, Parks, And Transit. Close To TTC, Shopping At Sherway Gardens Mall, Dining, And Green Spaces, With Easy Access To Major Highways Like The 427, 401, And QEW. Perfect For Those Seeking Convenience And Comfort In A Prime Location! Amenities24/7 Concierge, Outdoor BBQ Terrace, Guest Suite, Fitness Center With Yoga Room, Media Room, Music Room, Party Room, Dining Room, Youth Zone, Outdoor Kids Play Area, Urban Garden & Visitor Parking! (id:60365)
102 - 21 Park Street E
Mississauga, Ontario
Experience modern living in the heart of Port Credit Village at Edenshaw's TANU Condos - where design, convenience, and lifestyle meet. Perfect for first-time buyers, young professionals, and those working remotely. This beautifully designed 1-bedroom + large den suite (688 sq. ft.) offers the ideal blend of flexibility, comfort, and style. The den is enclosed with sliding doors and can comfortably function as a second bedroom or private home office (see floor plan). The sleek kitchen features high-end integrated appliances and modern cabinetry, opening seamlessly into a bright living area framed by large windows and 11-ft ceilings (exclusive to ground-floor suites) that create an airy, open feel. Enjoy smart-home technology, keyless entry, and access to premium amenities including a fitness centre, yoga studio, co-working space, guest suite, pet spa, and more. Rogers unlimited high-speed internet and cable package are included in the condo fees for added value and convenience. Perfectly situated for commuters and lifestyle lovers alike, you're just a 4-minute walk (or 2-minute drive) to the Port Credit GO Station, and just 5 minutes from the QEW, providing effortless access to downtown Toronto and the entire GTA. After work, unwind along lakeside trails, cafés, restaurants, and boutique shops, or take your dog for a stroll through this vibrant, walkable neighbourhood. Whether you're working from home, commuting into Toronto, or relaxing by the lake, TANU Condos offers the perfect blend of modern living and Port Credit charm. (id:60365)
801 - 3071 Trafalgar Road
Oakville, Ontario
Experience modern living in this brand new, never-lived-in 1-bedroom suite by Minto in Uptown Oakville. This spacious unit is larger than most 1+1 layouts and includes $18,000 in upgrades, featuring a kitchen island, 9 ft ceilings, and floor-to-ceiling windows. Comes with 1parking space. Enjoy premium building amenities such as a concierge, gym, yoga studio, co-working lounge, games room, BBQ terrace, and pet/bike wash stations. Smart home features let you control the thermostat, security, door lock, and visitor access remotely. Located close to parks, top schools, shops, and restaurants, this home offers style, comfort, and convenience. The utilities are to be paid by the tenants (id:60365)
414 - 2522 Keele Street
Toronto, Ontario
Welcome to Visto Condos at 2522 Keele Street, Toronto. This centrally located residence offers convenience just south of Hwy 401, at the corner of Maple Leaf Drive. Built in 2017, this functional 613 sq. ft. suite (per MPAC) features a spacious layout with a large balcony and stunning east-facing views. The kitchen is designed with granite counters, a breakfast bar, stainless steel appliances, and backsplash. The open-concept living and dining area is filled with natural light and flows seamlessly into the kitchen. A versatile den with additional closet space is ideal for a home office or study, while the primary bedroom boasts a walk-in closet and a private sliding door with direct access to the balcony. This unit includes one parking space and a locker for added storage. Residents can enjoy exceptional building amenities, including a rooftop terrace with BBQs, fitness centre, party room with kitchen, bike storage, Sango Market (grocery store) and more. Located just minutes from Humber River Hospital, Yorkdale Shopping Centre, Downsview Park, and the beautiful Humber River Greenbelt trails, this condo also offers quick access to Hwy 401, Hwy 400, and the Allen Road. Public transit is right at your doorstep, making it easy to commute across the city. With parks, schools, and everyday conveniences nearby, this is an excellent opportunity to live in a growing, well-connected community. (id:60365)
1106 - 55 Eglinton Avenue W
Mississauga, Ontario
Fantastic Location, One Bedroom +Den Luxury Condo @ Crystal 2, Conveniently Located Corner Of Eglinton & Hurontario. Clear East View,9Ft Ceiling, Floor To Ceiling Window, Laminate Floors Throughout, Granite Counter, Modern Kitchen, Open Balcony, Master Bedroom W/Double Closet And Semi-Ensuite, One Parking And One Locker Included. 24Hr Concierge. Minutes To 401 & 403, SquareOne, Public Transit, Supermarket, Banks, LCBO, Coffee Shop. Amazing Amenities! (id:60365)
7 Durango Drive
Brampton, Ontario
Welcome to this stunning luxury ravine home perfectly situated in a prime location! This beautifully designed residence offers a perfect blend of elegance, comfort, and functionality - ideal for modern family living. Step inside to experience 9' ceilings on the main floor, a spacious family room with large windows filling the space with natural light, and a bright home office perfect for working or studying from home. The upgraded kitchen features stainless steel appliances, quartz countertops, and extended maplewood cabinets, combining style with practicality. Enjoy a walkout balcony with serene views and an upgraded powder room that adds a touch of luxury. Backing onto a picturesque ravine and pond, the concrete patio offers the perfect outdoor retreat for relaxation and entertaining. With no sidewalk, extra parking space, and close proximity to Triveni Mandir, parks, top-rated schools, and the GO Station, this home truly has it all! Luxury, Location, and Lifestyle - all in one perfect package! (id:60365)
690 The West Mall W
Toronto, Ontario
Pride of ownership shines in this classic Etobicoke bungalow - offered for sale for the first time in nearly 60 years! This clean and well-maintained detached home is located in a highly sought-after, family-friendly community and offers endless potential for its next owner. Featuring 3 bedrooms, 2 full bathrooms, and a finished basement with a separate entrance, this home provides great space and flexibility, including in-law suite potential. This property is exceptionally clean, well cared for, and move-in ready - ideal for those looking to enjoy it as is or update to their own taste. The Roof has been updated with high end, long last shingles. The furnace, air conditioner, hot water heater, washer and dryer, front door and porch railings were also replaced in more recent times. Conveniently located within steps to TTC Transit line with quick service to Kipling Station, and easy access to HWY 427 and HWY 401, commuting is a breeze. Families will appreciate nearby Wellesworth Public School and Michael Power - St. Joseph High School, along with Centennial Park, just a short drive away. Sherway Gardens Mall and a variety of shops, dining and amenities are also close by, and downtown Toronto is less than a 30 minute drive away. A wonderful opportunity to own a solid, well-kept home in one of Etobicoke's most desirable and convenient communities. Open House - Saturday Nov 1st, 2-4pm (id:60365)
74 Glendale Avenue
Toronto, Ontario
Welcome to 74 Glendale Avenue, a one of a kind architecturally unique home inspired by the Arts+ Crafts movement loaded with fabulous period fixtures. Featuring an ideal location on a tree-lined child friendly street in the very desirable High Park neighborhood surrounded by convenient amenities including public schools and daycare. Roncesvalles Village shopping, TTC and a hospital are steps away or take a short walk to enjoy over 400 acres of natural beauty at High Park and the relaxing lakefront at Sunnyside Beach. If you value luxurious hardwood floors, doors and trim in a spacious yet cozy layout, while nestled in a prime High Park / Sunnyside location, then this is the special place to call home. Mechanical upgrades include a new High Efficiency Boiler and 30 year shingled roof plus a 100 amp service. *Private Parking is provided by a separate deeded parcel of land included in the purchase price (251 Garden Avenue) that can accommodate two cars in tandem. . (id:60365)
325 Westmoreland Avenue N
Toronto, Ontario
Legal Triplex - Turnkey Investment or Multi-Generational Living Opportunity! Welcome to this bright and spacious legal triplex featuring 3 self-contained one-bedroom units, each with its own private entrance. Thoughtfully designed for comfort and functionality, all units feature laminate flooring throughout and are filled with natural light. Ideal for investors or families, this property is currently operating as a successful Airbnb, but also offers incredible potential for long-term tenants or extended family living together. Additional features include: Shared washer and dryer in a common area, 1 pad parking space, Private workshop at the rear of the property - perfect for hobbies, storage, or additional workspace. Steps to TTC transit and the vibrant restaurants on Toronto's coolest Street - Geary Ave. All furniture included - move in or rent out immediately! Don't miss this fantastic opportunity to own a versatile and fully furnished triplex in a highly convenient location. (id:60365)
338 Bartlett Avenue N
Toronto, Ontario
OPEN HOUSE 25&26 2PM-4PM On a quiet, tree-lined street steps to lively Geary Avenue, this re-imagined Edwardian is bright, warm, and move-in ready. Classic details-hardwood floors and a cozy gas fireplace-mix with modern updates for easy family living. The main floor flows from open living/dining into a crisp white kitchen with quartz counters, stainless appliances, and handy main-floor laundry. A walkout leads to a large private deck and a long, leafy backyard with a mature pear tree, garden beds, a shed, and new fencing-an everyday oasis and the perfect spot for summer dinners and BBQs. Upstairs, 3+1 bedrooms give you flexibility, including a sun-filled third-floor loft with a renovated ensuite (ideal primary, studio, or retreat) plus a second-floor office nook. A separate, newly renovated lower-level one-bedroom suite with its own entrance and laundry has substantial income potential or is perfect for in-laws. With two car parking and an EV charger, this house truly has it all. Check all your boxes with338 Bartlett. Notable upgrades: All new windows (2023), high-powered mini-split A/C (2024), EV charger (2024), new fence (2024), new furnace (2024), upgraded deck (2025), fresh paint (2025),landscaping (2025).Love the location: Geary Avenue - named #26 coolest neighbourhood in the world by TimeOut - plus Regal Rd Jr. P.S., Dovercourt Park, the new Wallace Emerson Community Centre, new park being built along Geary, and quick access to Bloor, St. Clair, and Dufferin Station. (id:60365)
17 Haley Court
Brampton, Ontario
Beautifully maintained solid brick bungalow just minutes from Chinguacousy Park! Main floor features a bright open-concept layout, 2 spacious bedrooms, powder room, and 4-pc bath. Modern chefs kitchen with quartz countertops and stainless steel appliances. Basement offers a separate covered entrance, 2 bedrooms , 2 full baths, and a full kitchen . Recent upgrades include roof, furnace, AC (under 5 yrs), 100 AMP electrical, copper wiring, and gas heating. Large private backyard with no rear neighbors and insulated garden shed. Close to schools, parks, transit, and Highway 410. A true gem in Brampton's most desirable area! (id:60365)

