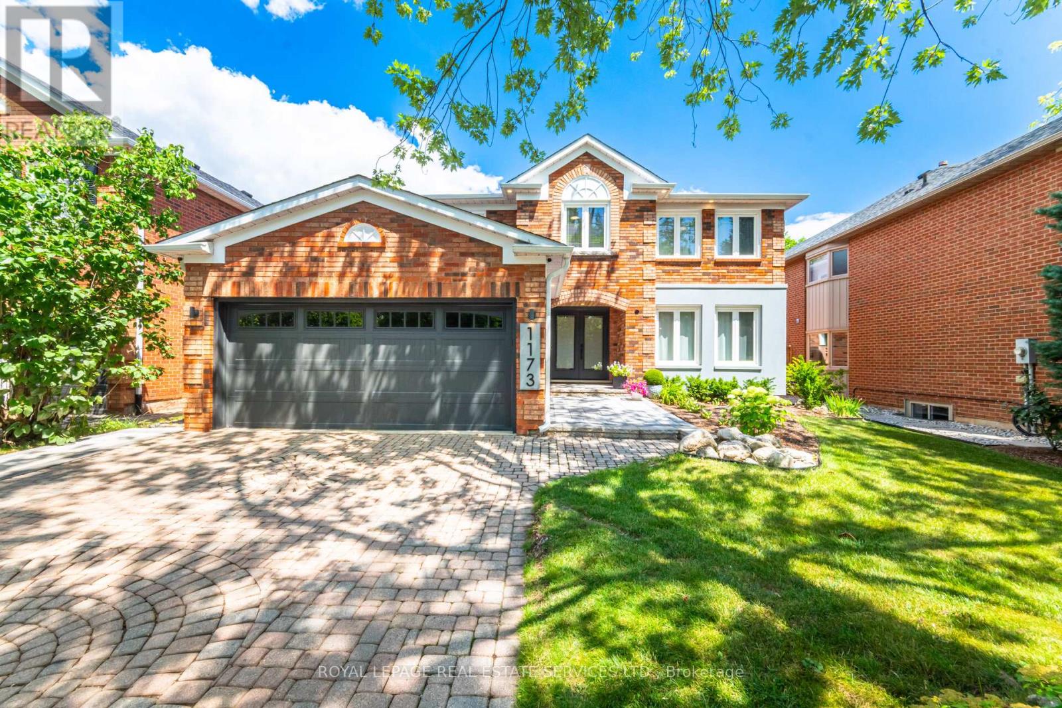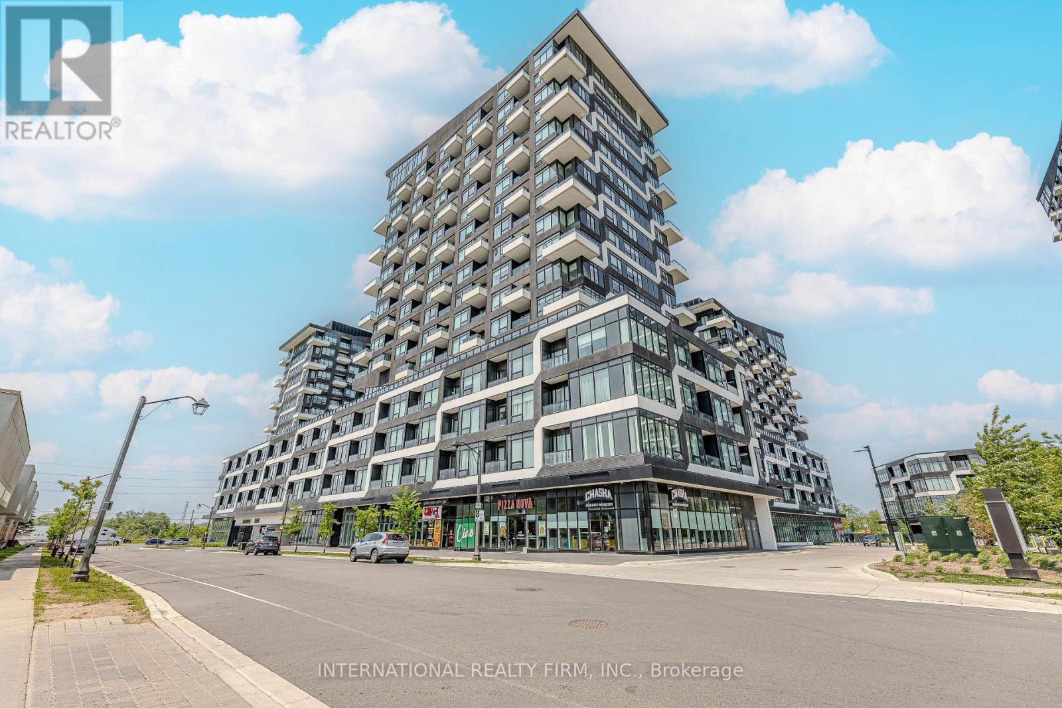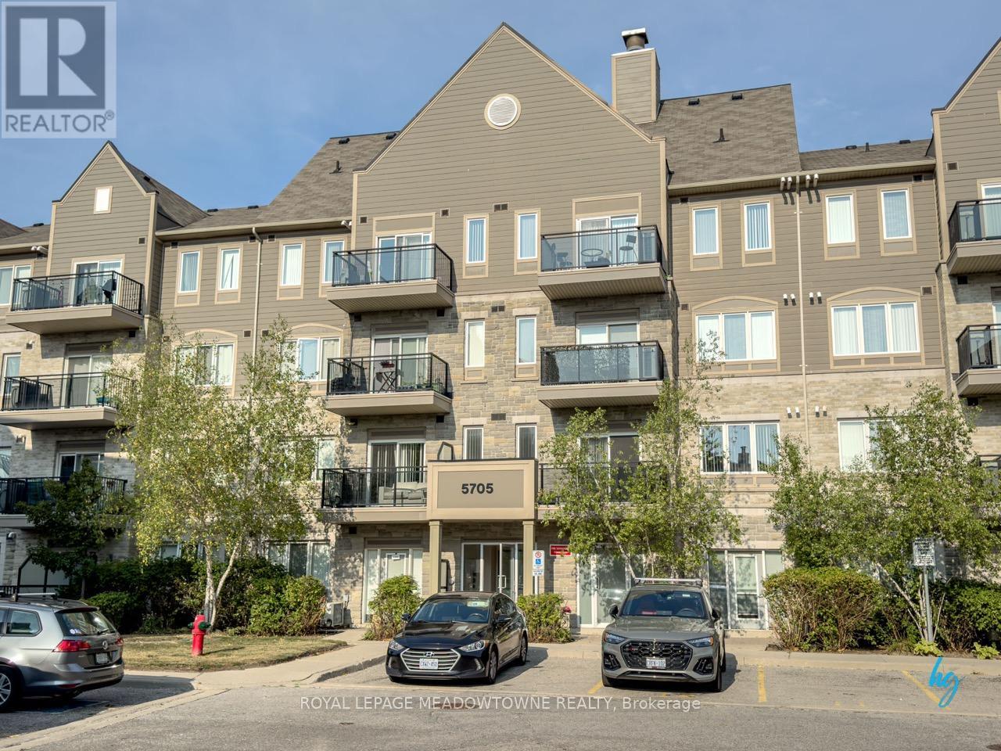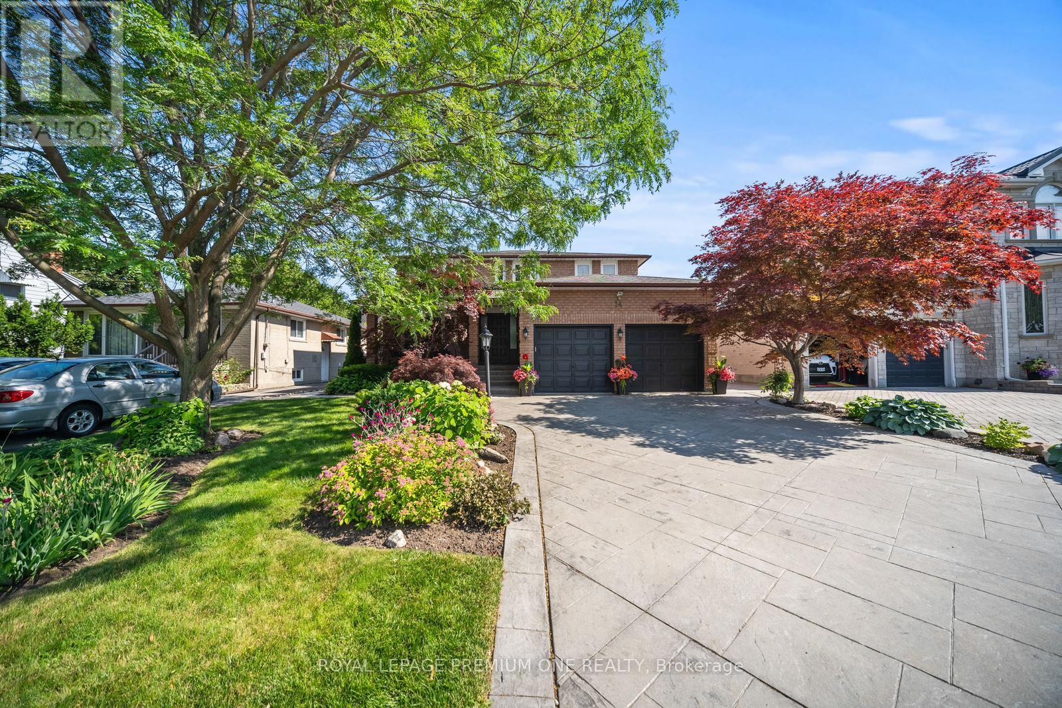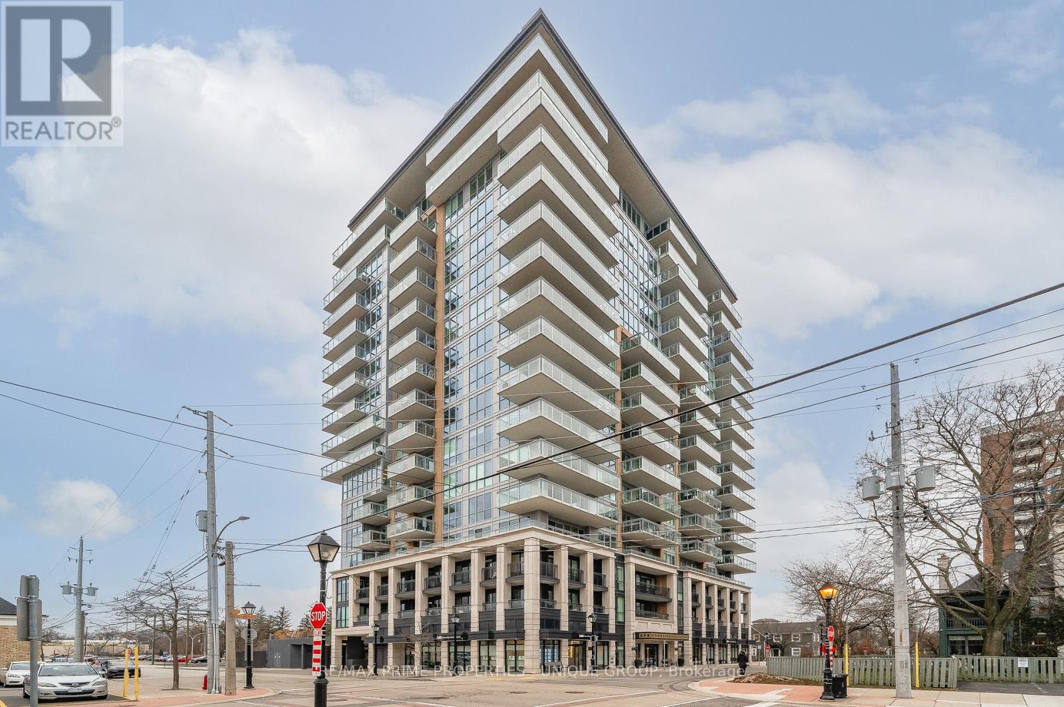1173 Bowman Drive
Oakville, Ontario
Welcome to 1173 Bowman Drive Located in Oakville, surrounded by Prestigious schools, this Mature Lot on a quiet & tree-lined street, backing on a Lush Creek Ravine & Brays Trail Hosts A One Of Kind 5 Bedrooms Home Boasting About 6000 Sqft Of Bright And Inviting Living Spaces . Exquisite Finishes Throughout, Detailed Millwork And Spa Like Bathrooms. The Open Concept Main Floor Offers very Large sunfilled rooms. The Custom Designer Kitchen Will Inspire Culinary Creations With Top-Of-The-Line Appliances.The Laundry has Service Stairs to the basement as well as doors to side yard. The Gorgeous Staircase Leads You To The 2nd Level Featuring 5 Very Large Bedrooms! Premier Bedroom Boast 2 Walk-In Closets & Spacious spa like Ensuite. The Grandeur Prevails In The Semi-Basement with oversized windows and Offering 7 distinct living spaces Game room, Yoga studio, Bar areas, Entertainement area, living areas and more. Large Deck For Outdoor Living. Executive Home Near Parks Trails & Ravine. Min To Abeypark Hs, Hwys and GO Train( 5 min drive to Bronte GO) for faster commute. A True Oasis In The City. (id:60365)
1307 - 2481 Taunton Road
Oakville, Ontario
Welcome to this stunning southeast corner unit in the highly sought-after Uptown Core Oakville location! This highly desirable floor plan offers 854 sqft of living space, plus a 62 sqft balcony. Featuring two split bedrooms and two bathrooms, the unit boasts 9' smooth ceilings, pot lights, and wide laminate flooring throughout. Open-concept modern kitchen and living/dining space. The kitchen has been beautifully upgraded with granite countertops, a center island, a stylish backsplash, and sleek stainless steel appliances with an integrated dishwasher, and a fridge. The master bedroom comes with a 3-piece ensuite and a spacious closet. Enjoy the convenience of in-suite laundry, along with one parking space and one locker. With large windows and a balcony, this home is open, bright, and offers unobstructed southeast views. Enjoy the luxury of 24-hour concierge service and access to fantastic amenities, including the Chef's Table, a wine-tasting space perfect for entertaining in a high-end atmosphere, a state-of-the-art fitness center, an outdoor pool, a Pilates room overlooking the garden & patio, a zen space, a ping-pong room, and a theater. This prime location is just steps away from Walmart, Superstore, LCBO, banks, shopping stores, and restaurants. Top-ranked schools are nearby, and it's conveniently located close to Hwy403/410, Go Transit, 5 minutes from Sheridan College, and just a 20-minute drive to UTM. (id:60365)
907 - 5025 Four Springs Avenue
Mississauga, Ontario
A Sun-Filled Suite In Amber Condos. This Beautiful 2 Bed +1 Den End unit Has Stunningly Breathtaking Views floor to ceiling views from all Corners. Brand new modern laminate floors throughout unit. Primary W/Large Closet & 4Pc Ensuite! Stylishly Furnished W/Granite Counter, stainless steel appliances. NEW stove and dishwasher! Clear view from the balcony and primary bedroom. Very Convenient location - Close To world-class Square One shopping mall, major grocery stores, drug stores, Restaurants, Hospitals, Steps away from public transit and Highways 401 & 403, Shopping Plaza park. Walking distance to all conveniences. Amenity-rich building includes - a 24-hour concierge, indoor pool, gym, party room, guest suites, visitor parking, rooftop deck, sauna, media room, and BBQ areas. Amber Condos is where convenience meets luxury at an affordable price! (id:60365)
309 - 5705 Long Valley Road
Mississauga, Ontario
Beautiful Quiet, Low Rise Condo, Quality Built By Daniels In High Demand Area! Open Concept Suite Features 9' Ceilings, Bright & Spacious Layout With a Newly renovated Gourmet Kitchen Showcases New Stove & Tall Cabinets.Living/Dining Area Walks Out To Balcony With Stunning Sunset Views! Built-In Storage Room/Locker. Bedroom Features Large Window & Custom-Organized Walk-In Closet. Conveniently Close To Schools, Erin Mills Town Center, Parks, Transit And Near Hwy 401/403/407. **EXTRAS** Current existing: Stove, Fridge, Exhaust Hood, Dishwasher, Clothing Washer and Dryer, Window Coverings, Electrical Lighting Fixtures. Hot Water Tank - $30.99/mo ( assumable- Reliance) (id:60365)
14 Bradmore Avenue
Toronto, Ontario
Welcome to 14 Bradmore Ave in the mature Pelmo Park-Humberlea neighborhood. This beautiful & well maintained detached home features approx 2720sqft of above grade living space with 4 bedrooms and 4 baths + a finished lower level with a walk-up to the rear yard. As you enter the home you are greeted by a spacious foyer which leads to a large living/dining area perfect for family gatherings & entertaining. The spacious Kitchen features built-in S/S appliances & granite counters and overlooks the large dinette area providing easy walk-out to the custom composite deck. The den area provides a quiet retreat for those who work from home. As you ascend to the upper level you are greeted by 4 spacious bedrooms including a primary retreat that features a walk-in closet & 5pc ensuite. The well maintained exterior grounds include a patterned concrete driveway & rear patio accompanied by mature landscaping and a composite deck to create the perfect setting for summer time entertaining. Close to numerous amenities including Schools, Parks, Humber Valley Golf Course, Shopping & Easy Hwy 401/400 access. Don't miss out on this great opportunity for family living in the city! (id:60365)
501 - 2025 Maria Street
Burlington, Ontario
Luxury building with premium concierge services for residents. It offers a serene location overlooking a quiet residential street with easy access to urban amenities, a modern and stylish interior with high-end finishes, Bright living area with floor-to-ceiling windows, Eat-in kitchen with a Center island, providing extra counter space and breakfast bar, under-cabinet lighting, stainless steel appliances, Quartzite counters, Glass subway tile backsplash, Large den offers flexible space that could be used as a second bedroom if needed. Additional wardrobes in den provide ample storage space, Walk in Laundry, Two full bathrooms with large vanities, terrace (8feet x 9 1/2 feet) with eastern and southern views. (id:60365)
3249 Cabano Crescent
Mississauga, Ontario
Newly renovated 4 bedroom Detached home in the heart of sought after Churchill Meadows! Spacious open-concept layout with built-in fireplace! New engineered hardwood floors throughout entire house. Freshly painted top to bottom! New Kitchen Quartz Counter top. Beautiful eat-in kitchen bar! Walking distance to park! 2 Car Garage! Open Balcony great for morning coffee! (id:60365)
404 - 160 Kingsway Crescent
Toronto, Ontario
Luxury Kingsway boutique condo building! Modern kitchen has Caesarstone counters, sleek built-in stainless steel appliances, a breakfast bar and subway tile back splash. Flooded with plenty of natural light, this beautiful suite features 1 bedroom, a spacious den and a spa-inspired bathroom. The functional open concept living area has a walk-out to a private balcony with gas line hook-up for a barbecue. Building amenities include concierge, gym, rooftop terrace and visitor parking. Conveniently located within walking distance to transit, excellent schools, shopping, Starbucks, trendy dining and miles of trails along the Humber River. Minutes to downtown Toronto, both airports and renowned golf courses. (id:60365)
405 - 1440 Clarriage Court
Milton, Ontario
Modern and bright 1-bedroom, 1-bathroom condo available for lease in Milton Villages sought-after MV1 community. This well-designed unit offers approximately 569 sq. ft. of open-concept living space, plus a 63 sq. ft. private balcony. Large windows fill the space with natural light, showcasing sleek, contemporary finishes throughout. Enjoy a functional layout with a stylish kitchen, spacious living area, and a cozy bedroom retreat. Located at the base of the escarpment and just minutes from downtown Milton, with easy access to shops, restaurants, trails, and transit. Includes 1 underground parking space and 1 storage locker. Ideal for professionals looking for comfort, convenience, and community. Move-in ready and waiting for you to call it home.Modern and bright 1-bedroom, 1-bathroom condo available for lease in Milton Villages sought-after MV1 community. This well-designed unit offers approximately 569 sq. ft. of open-concept living space, plus a 63 sq. ft. private balcony. Large windows fill the space with natural light, showcasing sleek, contemporary finishes throughout. Enjoy a functional layout with a stylish kitchen, spacious living area, and a cozy bedroom retreat. Located at the base of the escarpment and just minutes from downtown Milton, with easy access to shops, restaurants, trails, and transit. Includes 1 underground parking space and 1 storage locker. Ideal for professionals looking for comfort, convenience, and community. Move-in ready and waiting for you to call it home. (id:60365)
309 - 5705 Long Valley Road
Mississauga, Ontario
Beautiful Low Rise Condo, Quality Built By Daniels In High Demand Area! Open Concept Suite Features 9' Ceilings, Bright & Spacious Layout With Built-In Storage Room/Locker. Bedroom Features Large Window & Custom-Organized Walk-In Closet. Gourmet Kitchen Showcases New Stove & Tall Cabinets. Living/Dining Area Walks Out To Balcony With Stunning Sunset Views! Quiet Low Density Building. Conveniently Close To Schools, Erin Mills Town Center, Parks, Transit And Near Hwy 401/403/407. **EXTRAS** Current existing: Stove, Fridge, Exhaust Hood, Dishwasher, Clothing Washer and Dryer, Window Coverings, Electrical Lighting Fixtures. (id:60365)
541 Sixteen Mile Drive
Oakville, Ontario
Fully Furnished And Beautifully Maintained Luxury Townhome In Sought-After North Oakville, Featuring 9-Foot Ceilings, Hardwood Flooring, A Sleek Modern Kitchen, And Professionally Curated Designer Finishes Throughout. Landlord Is Willing To Repaint Prior To Occupancy. Includes A Fully Finished Basement, Upgraded Limestone Front Porch For Added Privacy, Epoxy-Coated Garage Floor, And Recent Updates Such As A High-Efficiency Furnace, EV Charger, And Dishwasher. Ideally Located Within Walking Distance To Three Shopping Plazas, The Newly Opened Sixteen Mile Sports Complex, And Top-Rated Schools, With Easy Access To Parks, Trails, Major Highways (407/401/QEW), Oakville Place Mall, The GO Station, And Oakville Trafalgar Memorial Hospital. (id:60365)
60 Mainard Crescent
Brampton, Ontario
Welcome to 60 Mainard Crescent, Brampton where stylish family living meets everyday convenience in one of Brampton's most desirable neighbourhoods. This beautiful, freshly painted and well maintained 3-bedroom, 3-bath detached home is filled with charm, thoughtful updates, and modern curb appeal. From the stone and brick façade to the sleek glass-railed front porch, stylish garage door, and recently upgraded concrete driveway and walkways, every detail reflects pride of ownership.Step inside to a warm and inviting main floor, where the formal living and dining areas offer an elegant space to host and gather. Toward the back of the home, the spacious family room features a cozy gas fireplace and opens seamlessly to the kitchen and backyard-ideal for both everyday living and entertaining. Upstairs, you'll find three generous size bedrooms, including a serene primary suite with ample closet space and a 5-piece ensuite. Recent updates include a newer roof (approx. 5 years), custom glass railings, and durable exterior hardscaping. The private, fully fenced backyard is a true retreat-complete with a hot tub under a custom pergola and a newer shed for extra storage. Whether you're enjoying a quiet evening or entertaining guests, this outdoor space is ready for it all. Backing onto Dixie Road, you'll enjoy unbeatable access to: Top-rated schoolsCommunity parks and sports fields Wellness Centre, Public transit and major shopping, including Trinity Common. With its blend of comfort, location, and timeless style, 60 Mainard Crescent is the perfect place to call home. Just move in and start making memories. (id:60365)

