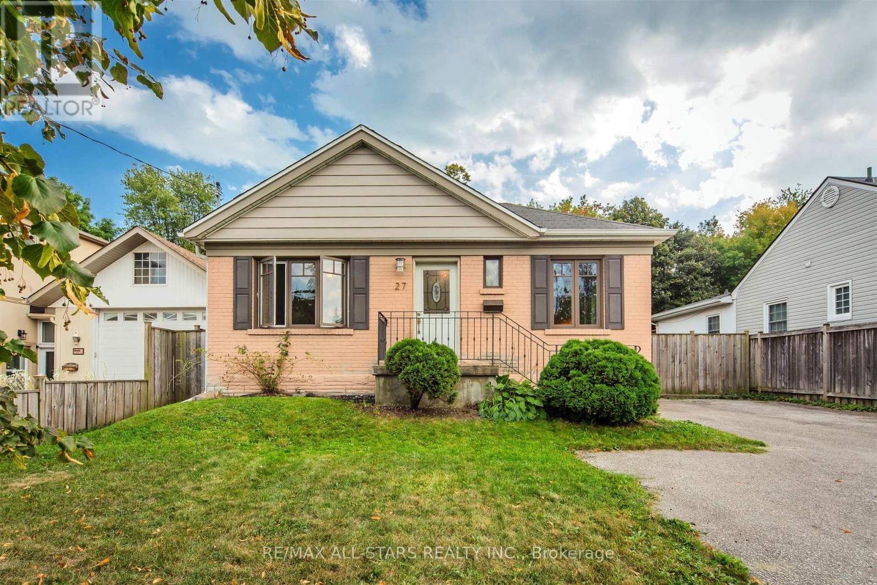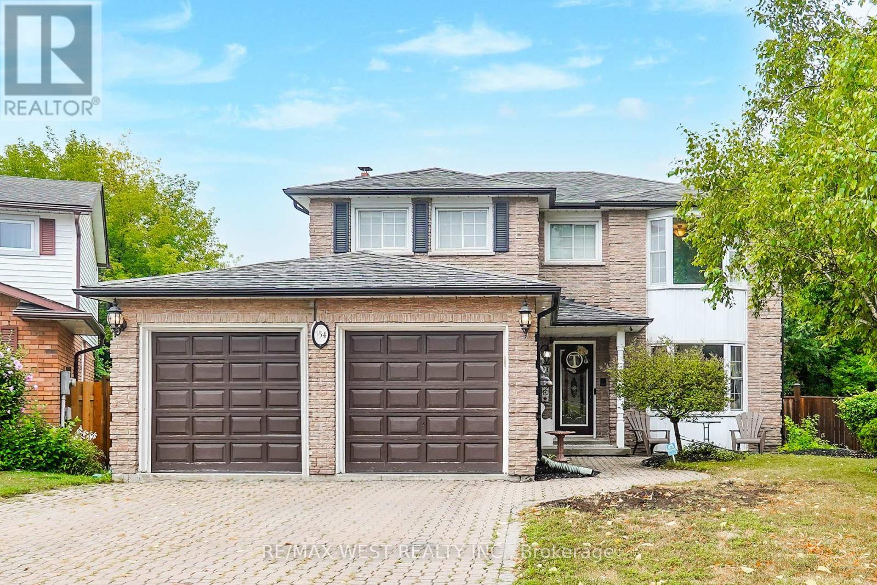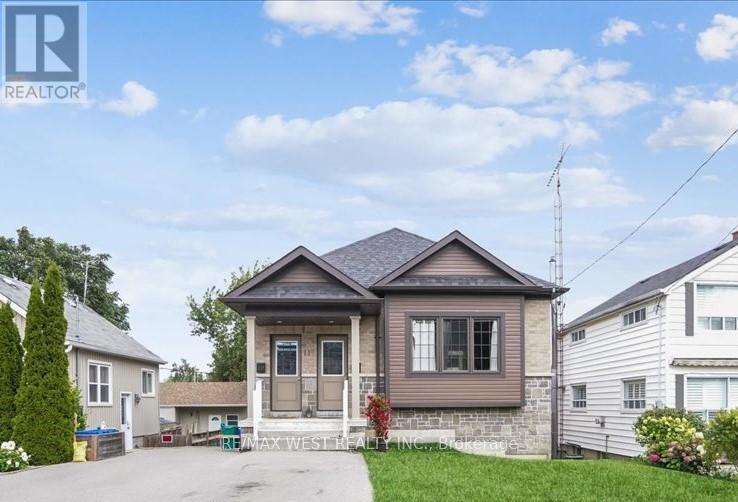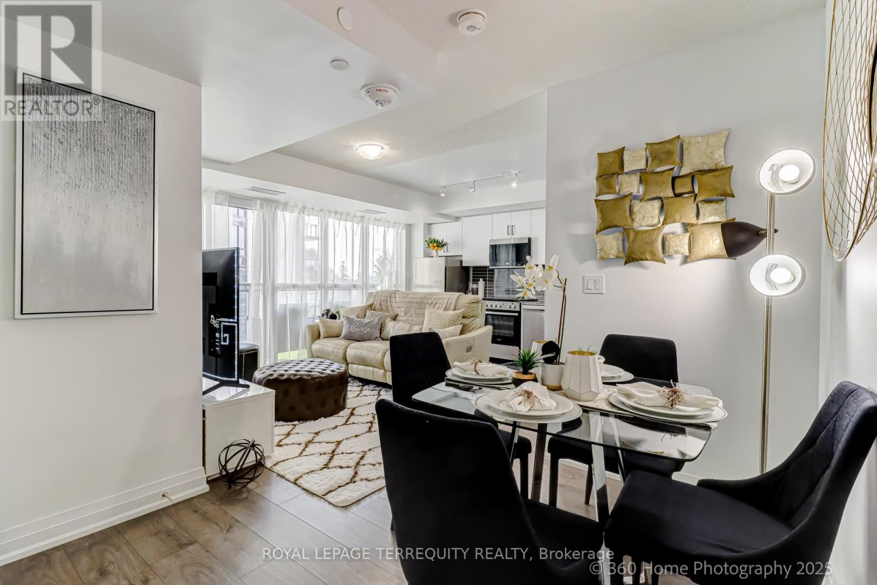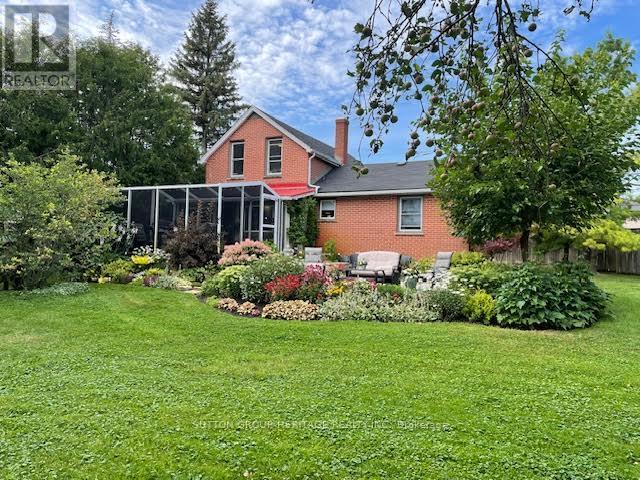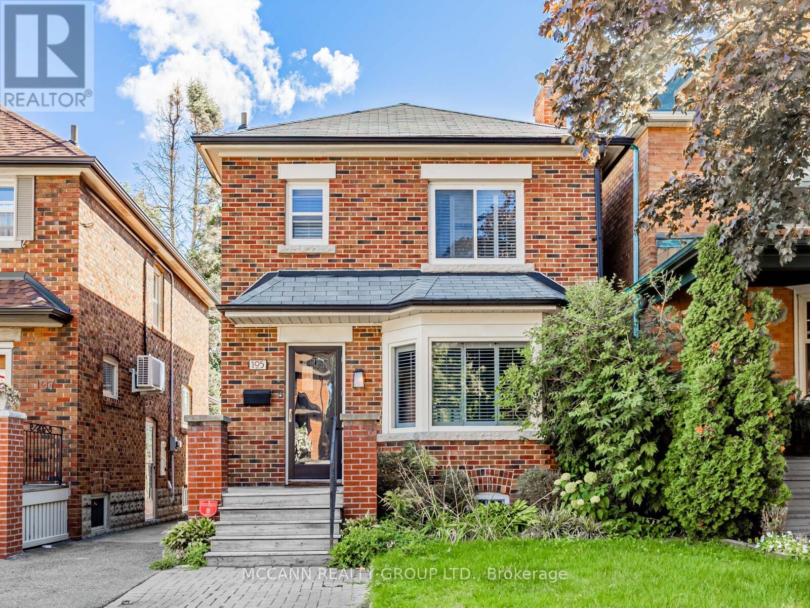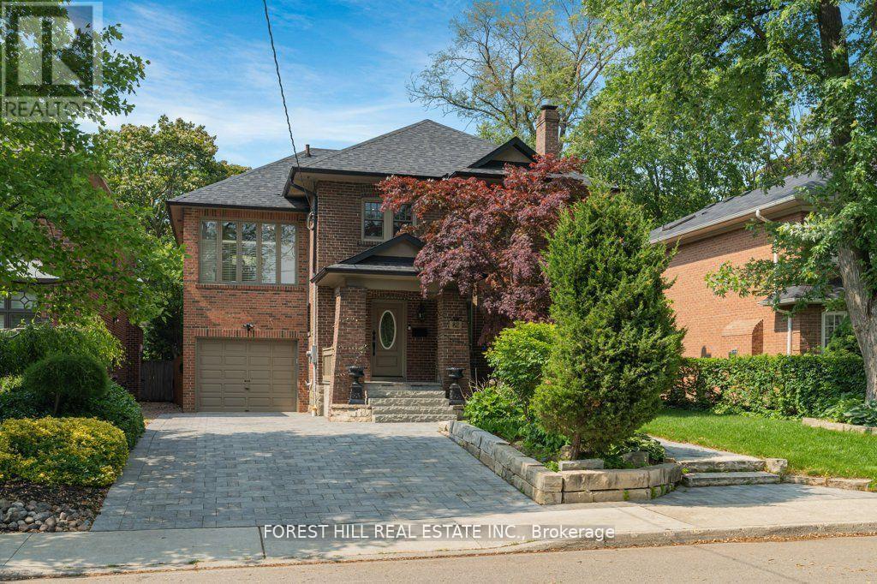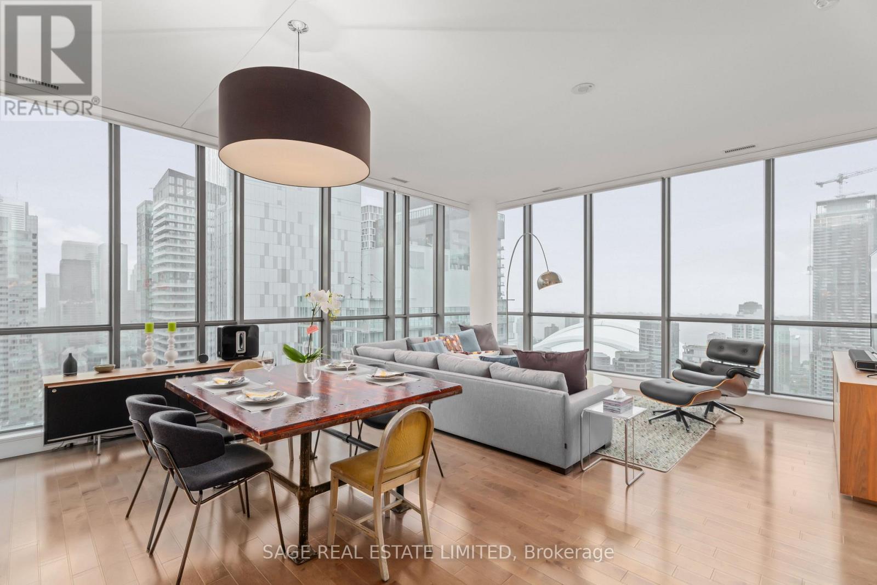27 Martindale Road
Toronto, Ontario
Beautifully Updated Detached Home in Cliffcrest! This charming detached family home features three spacious main-floor bedrooms with gleaming hardwood floors throughout, two full baths and a large private 50x150 foot lot. The bright, open-concept kitchen has been thoughtfully updated with a large centre island, perfect for everyday living and entertaining. A separate entrance leads to a fully finished basement complete with a second kitchen, offering excellent flexibility for extended family, or simply extra living space. Enjoy the convenience of being just steps from top-rated schools including R.H. King Academy, shopping, GO Transit, TTC, parks and more. Plus, you're only minutes away from the stunning Scarborough Bluffs and Bluffers Park Beach. Some photos have virtually staged furniture. (id:60365)
9 - 25 Whitecap Boulevard
Toronto, Ontario
Modern, Renovated, Low-Maintenance *4 Bedroom 3 bath* Family-sized Townhouse with Low Fees of only $410/m. Almost 2000 Sq.Ft. Total Living Space Plus Private Garage, 2 Car Parking, Fenced Yard With Access to Green Space, On a Private Cul-de-Sac, Near The Scarborough Bluffs! Renovated Kitchen with All of the Modern Conveniences: Stainless Steel Appliances, Dishwasher & Durable Quartz Countertops with Plenty of Counter-space for Uncluttered Meal Preparation! Good Floor-plan with Easy Access to The Dining room and Large Living Room, with a Convenient Walk-Out To FencedBackyard & BBQ space. Main Floor Powder Room Renovated in 2022! Back Yard Gate Leads To a Sprawling Green Space Where You Can Kick aBall With your Kids and/or Dog. All 4 Bedrooms are Generously Sized and have good Closet Space. The Primary Bedroom offers a Semi-Ensuite 4-piece Bath. The Basement has Good Ceiling Height, Laundry, Cold-Storage Room and a 2-piece bathroom which Makes this an Ideal Space for Kids, Games & Movie Nights, plus Plenty of added Storage Space. This move-in ready house is Freshly Painted and has been lovingly maintained. Hardwood Floors throughout the Main & Second Floor and Laminate in the Basement. Convenient Location on a Safe, Quiet Street, Near Great Schools, Easy Ttc Access, Close ToGroceries, Restaurants, Shops & The Beach. Low-Maintenance Fees include Lawn-care and Snow removal (on street and sidewalk).This is a rare offering - Don't delay. (id:60365)
354 Blackthorn Street
Oshawa, Ontario
Charming Detached Home Backing onto a Park in the Heart of Oshawa. Step into this elegant inviting sanctuary that perfectly balances comfort and convenience. Backing onto a serene park, the home offers privacy and tranquility at every turn. Inside, discover four spacious bedrooms and four well-appointed bathrooms, ideal for families or guests. The bright, walk-out basement adds versatility, featuring its own kitchen-perfect for entertaining, multi-generational living, or a cozy in-law suite. Completing the package is a double-car garage and a lifestyle that blends urban accessibility with green-space serenity. ONE OF THE BEDROOMS CHANGED INTO WALKIN CLOSET. (id:60365)
117 Rosehill Boulevard
Oshawa, Ontario
Professionally Designed, Custom Built DUPLEX on a quiet street in the heart of Oshawa. Triple A Tenants. Spotless, low maintenance, turn-key income property w/ high end features throughout. 2 sun filled, 2bdrm self contained apartments. Separately metered w/ individual furnaces and HWTs. Each unit features: Separate Ensuite Laundry, open concept kitchens & main living space, 2 large Bdrms, full 4-pcbaths, parking, walk-out outdoor space, & plenty of storage. Specifically located in Oshawa's McLaughlin community, walk to: Oshawa Town Centre, Transit, Schools, Shopping, Restaurants & so much more! LEGAL DUPLEX - Unit 1: 1152.17 Sqft. Unit 2: 1134.29 Sqft. AAA Tenants looking to stay. (id:60365)
326 - 20 Meadowglen Place
Toronto, Ontario
Move in and experience rewarding cozy city living in this stunning year-old 1 bdrm + den with two full baths! Comes with Owned parking & owned locker* Bright & spacious suite features a functional open layout, expansive floor-to- ceiling window & hardwood flooring throughout The sleek kitchen boasts contemporary cabinetry & quartz countertops, flowing seamlessly into the living area w/ a walk-out to your private balcony* East facing unit, welcome the morning sun* Primary bdrm with large closet & 4-pc spa-inspired ensuite bath* The den offers flexibility - ideal home office, studio, or guest room* Enjoy world-class amenities: rooftop terrace w/ pool & BBQ & outdoor fireplace + fitness studio, sports lounge, billiards & games room, yoga, theatre room, party room & guest suites. Steps to TTC, shopping, parks, school* Easy access to 401*Close to U of T & Centennial College* A perfect unit for professionals, downsizers or investors seeking long-term value. (id:60365)
18 Stanbridge Court
Toronto, Ontario
Opportunity Knocks at 18 Stanbridge Court! This 3-bedroom, 2-bath semi-detached home is tucked away on a quiet cul-de-sac in a family-friendly neighborhood. Featuring a practical layout with spacious principal rooms, this property is ready for your personal touch. The large backyard offers great potential for outdoor living, while the basement provides additional space for storage or future finishing. Close to schools, parks, shopping, and transit, this home is perfect for buyers looking to renovate and create their dream space. Some photos are VS staged (id:60365)
3135 Concession 9 Road
Pickering, Ontario
This 1/2 Acre property has so much to offer! Perfectly situated in the Hamlet of Balsam with easy access to the city, 407 exchange, minutes to shops and restaurants. Also, near Duffins Creek walking trails and Durham Forest. The circular drive has parking for 5. This 3 + 1 bedroom, 2 bath home is warm and inviting. There is a spacious living room with hardwood floors, eat-in kitchen which adjoins the sitting room with its cozy gas fireplace. The screened in porch has a walk out to the stone patio, perennial beds, apple trees, heated pool, hot tub and pond. There is a separate building divided into a workshop and handy pool change room/lounge. The primary bedroom is on the main floor and handy to the 3-pc bath with glass shower. The upper level has 2 other bedroom and a 2-pc bath. The fourth bedroom is on the lower level with lovely above grade windows, built-in bookcase and a built-in desk great area for your home office. Also, laundry plus storage. Shingles on lower roof 2025, Main and pool shed 2021 Metal roof on porch. The survey and water sample is attached to the listing. (id:60365)
105 Ronan Avenue
Toronto, Ontario
Renovated! 3+1 Bedroom With Granite Countertops & Eat-In Centre Island, Heated Floors In Kitchen & Bath, Hardwd Floors, Fireplace, Pot Lights, S/S Appliances, And 2 Renovated Baths. Private Yard With W/O To Deck And Summer Sunroom Or Extra Storage. Great Location. Walk To Wanless Park, Bedford Park School & TTC. Front Parking Pad With Mutual Drive & Detached Garage Offering 2 Parking Spaces. Tenants Pays Parking Pad Permit, Water, Heat, Hydro, Snow Removal & Landscaping, Garbage Disposal. (id:60365)
82 Brooke Avenue
Toronto, Ontario
Welcome to 82 Brooke Avenue where timeless character meets thoughtful upgrades.Nestled on a premium 50 x 120 ft lot on the most desirable block of Brooke Avenue, in the heart of the prestigious Cricket Club, this home offers the perfect blend of charm, functionality, and modern living.Step inside to discover a Downsview entertainers kitchen with granite countertops and a heated-floor family room featuring a gas fireplace. A full wall of windows opens seamlessly to a beautifully landscaped backyard oasis ideal for relaxing after a long day or hosting unforgettable gatherings without ever leaving the city.The lower level boasts a spacious and inviting entertainment area, perfect for game days or casual get-togethers with family and friends.Just steps to Yonge Street, Avenue Road, shops, and top-rated Armour Heights Public School, with easy access to the 401 this location truly has it all. (id:60365)
1908 - 120 Harrison Garden Boulevard
Toronto, Ontario
Charming 1+1Unit With South View On High Demand Location, Yonge/Sheppard! Spacious Layout With Lots Of Sunlight! Floor To Ceiling Windows In Living & Dining Room, 3Pc Ensuite. Featuring Laminate Floors Throughout. Great Amenities: 24 Hr Crg, Gym, Party Room & Visitor Parking! Minutes To Yonge/Sheppard & Subway Station, Close To Supermarket, Restaurant, Cafes, Shops, Schools & Hwy 401. A Must-See One! (id:60365)
3505 - 8 Charlotte Street
Toronto, Ontario
Elevate your lifestyle in this exclusive sub-penthouse corner suite, where sleek design meets unmatched city views. Set high above the skyline with dramatic 11-foot ceilings, this rare residence offers sweeping, unobstructed vistas stretching all the way to the U.S. on clear days. Inside, a thoughtful open layout features three large bedrooms, each with custom California closets, and a luxurious primary suite complete with a walk-in closet and spa-style ensuite with double vanities. The designer kitchen is as stylish as it is functional, with stone surfaces, subway tile accents, a generous breakfast island, dedicated wine storage, and loads of cabinet space. Automated blinds add a modern touch and seamless comfort, while the private balcony accessible from both the living area and primary bedroom offers front-row seats to the city's glittering skyline. Extras include two premium parking spots, two lockers, and the option to purchase fully furnished. A refined, move-in-ready space for those who want it all! (id:60365)
1025 - 629 King Street
Toronto, Ontario
Thompson Residences One of Torontos Most Coveted Addresses! Stylish suite featuring a rooftop pool & lounge, sleek modern finishes, and engineered hardwood floors throughout. Upgraded kitchen with built-in appliances, floor-to-ceiling windows with bright north views over King St. W, and soaring 9-ft ceilings. Spa-inspired bathroom, 24-hour concierge & fitness centre. Includes ensuite stacked washer/dryer, custom closet organizer, window coverings, and locker for added storage. Approx. 450 sq. ft. (id:60365)

