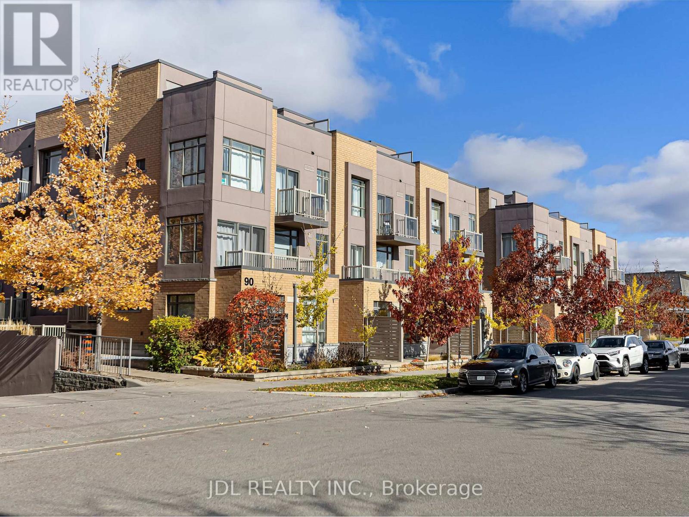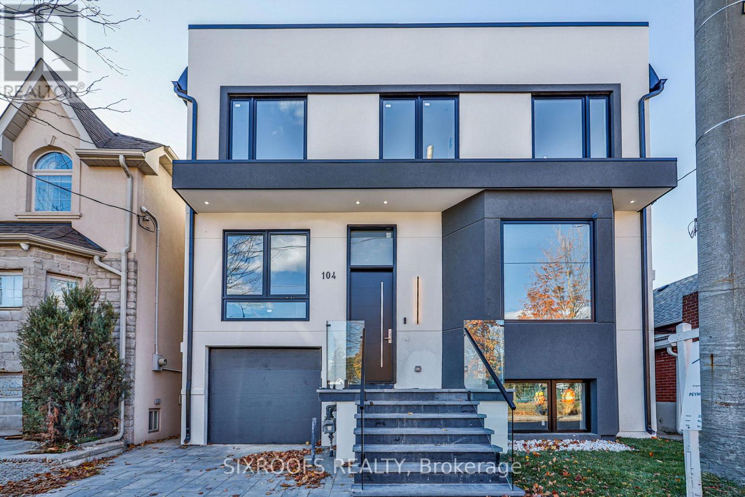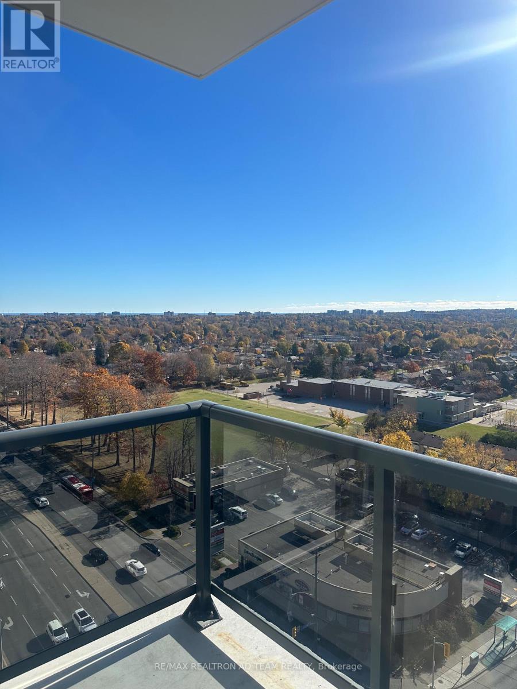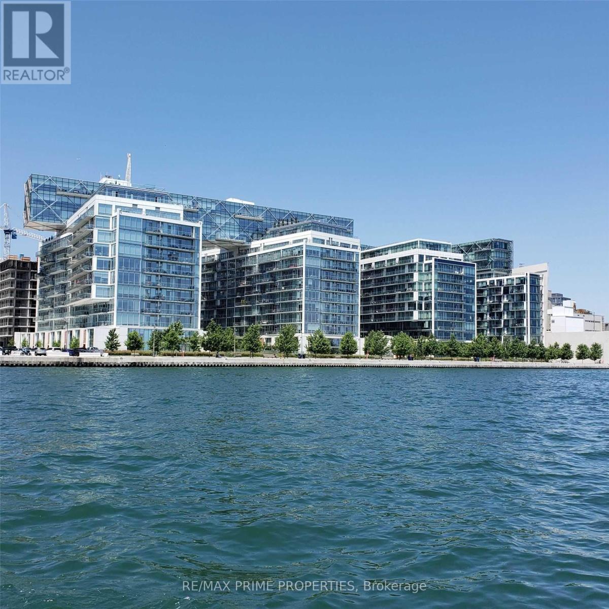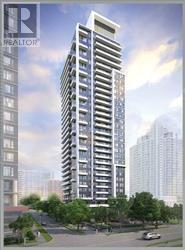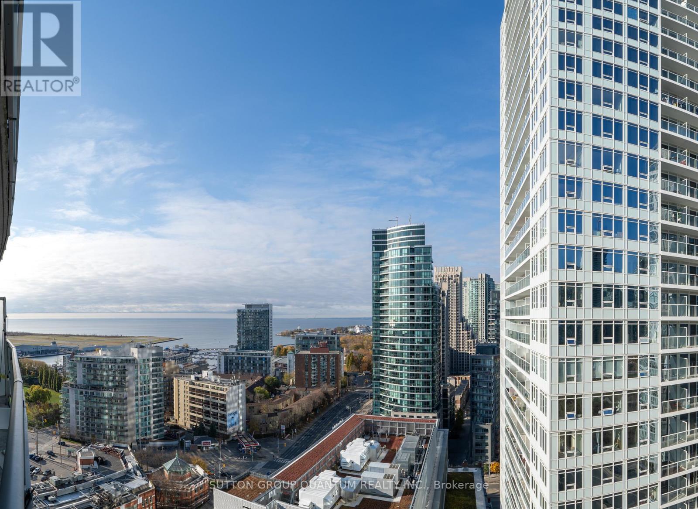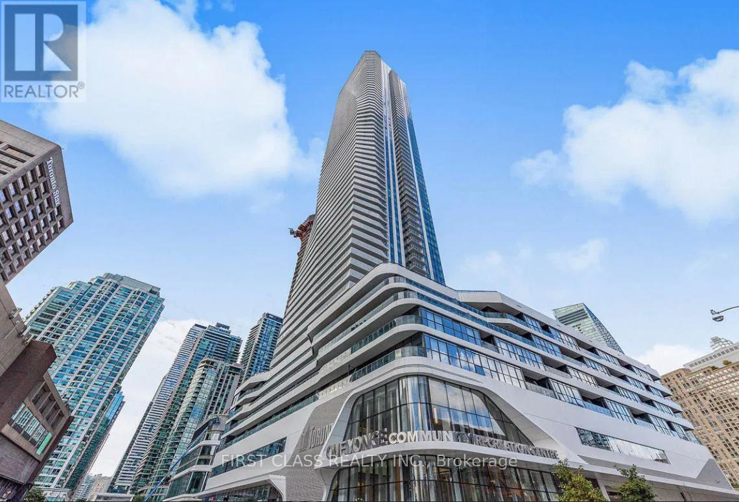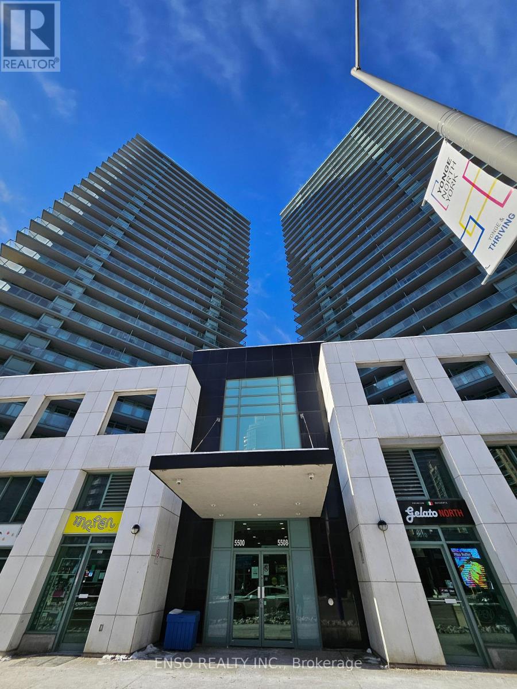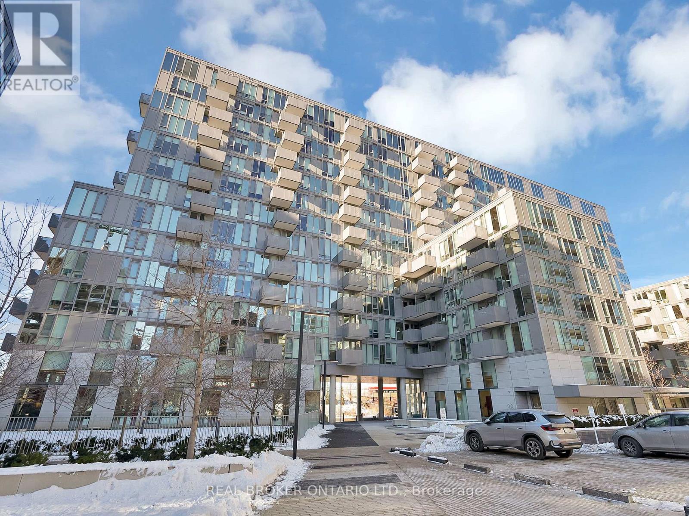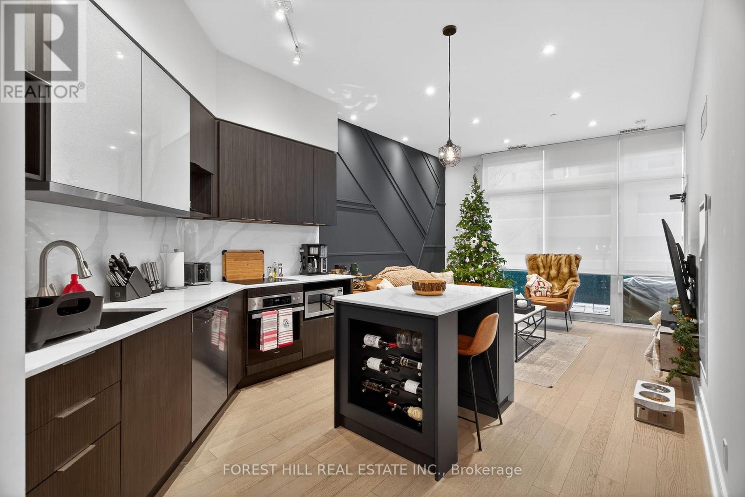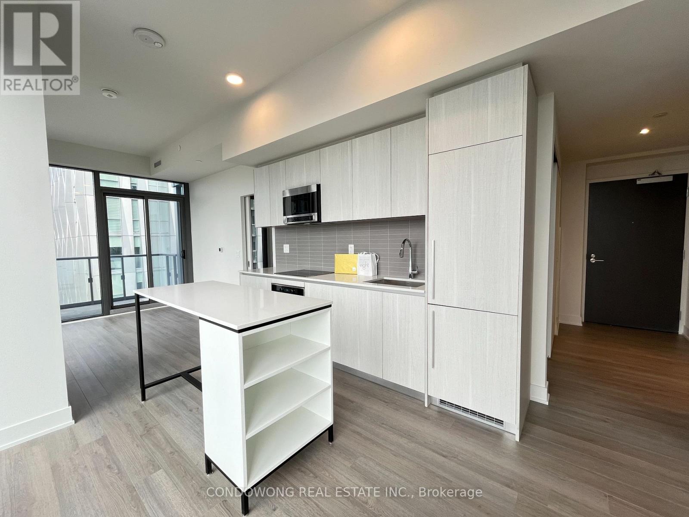307 - 90 Orchid Place Drive
Toronto, Ontario
Modern and bright stacked townhome in an unbeatable location. Features 2 bedrooms, 2 bathrooms, 1 parking, and 1 locker. Open-concept living with a stylish kitchen, stainless steel appliances, and breakfast bar. Primary bedroom with private balcony plus a rooftop terrace ideal for relaxing or summer BBQs. Steps to transit, schools, shopping, parks, banks, library, and all major amenities. Minutes to Hwy 401, Scarborough Town Centre, and Centennial College. Perfect for first-time buyers or investors. (id:60365)
104 Roosevelt Road
Toronto, Ontario
Welcome to 104 Roosevelt Rd, a spacious 2-storey legal duplex on a wide 37' lot in East York. Total legal living space of 3,200+ sq ft. Directly across from open green space and public tennis courts, this home offers rare tranquility in the city. Inside, you'll find 5 bedrooms and 3 full bathrooms upstairs-perfect for large families or multi-generational living. The main floor features soaring 10' ceilings, an open-concept layout, a dedicated office, built-in speakers, and a walkout to a generous backyard deck. The chef's kitchen is equipped with abundant cabinetry, a wine shelf, and modern finishes. Upstairs ceilings reach 9', adding to the airy feel.The basement impresses with 8.5' ceilings, super-sized windows that flood the space with natural light, a legal kitchen, two full bathrooms, and potential to create two separate rental suites-ideal for income or extended family. With a spacious backyard, attached garage, and proximity to top-rated schools, TTC, and Danforth shops, this property blends comfort, convenience, and opportunity in one of Toronto's most desirable pockets. (id:60365)
1610 - 1350 Ellesmere Road
Toronto, Ontario
Brand New - 1 Year Old - 3 bedroom + 2 Washroom, 9" flat Ceiling, South View with of Scarborough, Lake Ontario, and Downtown, located at Scarborough Town Centre, Open concept throughout! Modern designed kitchen with Stainless steel appliances ,loads of sunshine, walkout to balcony , 1 underground parking space and one locker included. Amenities includes :concierge, pet wash, lounge areas, gym, party room, visitor parking & more. Scarborough Town Centre & Public transit just steps away! minutes to highways 401. Blinds installed. (id:60365)
Lower - 141 Coxwell Avenue
Toronto, Ontario
Welcome To This Freshly Painted, Sparking Clean 1+ Bedroom Lower Unit In The Upper Beach! This Well Designed Space Offers Open Concept Living And Dining Area, An Oversized Bedroom, An Extra Office Space, Tall Ceiling, Potlights And More, Enjoy A Short Stroll To Shops And Restaurants In The Best of Gerrard St, Leslieville, And The Beach Areas! Some Finds Such As Godspeed Breweries, Or Lazy Daisy Cafe Are Right at Your Doorstep And Will Quickly Become New Favorites! There Is No Need For A Car As Transit Is Everywhere Making Trips Downtown A Breeze. Walk To History Venue For Concerts, The Beach, No Frills, Minutes To Downtown With TTC At Your Doorstep! (id:60365)
504 - 39 Queens Quay E
Toronto, Ontario
Waterfront Queens Quay Pier 27,Lake And City Views, One Br ,Ideal Location,Walk To Work,Shopping ,Union Station And Transit,Enjoy Lazy Summers Overlooking Water.Superb Amenities,Ideal Floor Plan,Open Concept,24/7 Concierge,Guest Suites,Visitors Parking,State Of The Art Rec Facilities,Indoor/Outdoor Pools,Million$ Views (id:60365)
1510 - 75 Canterbury Place
Toronto, Ontario
Bright, Luxury Condo With Large Balcony, 9' Ceiling, At Very Convenience North York Downtown Area, Steps To TTC, Subway Station, North York Center, School, Park, Library, Shops, Restaurants, Supermarkets ETC.. Lots of Visitor Parking Spots, Move-in Ready. Tenant Pays Hydro and Water. (id:60365)
2606 - 38 Dan Leckie Way
Toronto, Ontario
Welcome To The Panorama Condominiums. This High Floor 1 Bedroom Suite Features Approximately 540 Interior Square Feet. Designer Kitchen Cabinetry With Stainless Steel Appliances, Stone Countertops, An Undermount Sink & A Centre Island. Bright Floor-To-Ceiling Windows With Laminate Flooring Throughout & A Large Full Length 98 Square Foot Balcony Facing West Lake Views. A Spacious Sized Bedroom With A Semi-Ensuite, Double Closets & Large Windows. Steps To Toronto's Harbourfront, Loblaws, Shoppers Drug Mart, Restaurants, Cafes, Banks, Parks, Canoe Landing Community Recreation Centre, Library, Schools, T.T.C. Street Car, C.N. Tower, Rogers Centre, Ripley's Aquarium, Scotiabank Arena, Union Station, Underground P.A.T.H. Network, The Financial, Entertainment & Theatre Districts. No Parking & No Locker Is Included. Building Has Visitors Parking. Click On The Video Tour! Click On The Video Tour! (id:60365)
1905 - 28 Freeland Street
Toronto, Ontario
Experience Luxury Living In The Heart Of Downtown Toronto At Prestige One Yonge. This Sun- Filled Unit Features Modern Kitchen, 9Ft Ceilings, And A Den With Windows And A Closet That Could Serve As A Second Bedroom Or Workspace. Enjoy 24-Hour Concierge And Five-Star Amenities. Conveniently Located Near The Waterfront, Gardiner Express, Union Station, And The Financial And Entertainment Districts. (id:60365)
901 - 5508 Yonge Street
Toronto, Ontario
Enjoy the vibrant energy of Yonge Street from the large private balcony of this 1 bedroom + den suite, with two access points from both the living room and bedroom. This functional layout includes a spacious den, easily used as a home office or nursery, and has been freshly painted so you can move in and feel at home right away. Primely situated in North York, just steps to Finch subway station, GO bus terminal, and a full range of everyday conveniences along Yonge Street, including banks, grocery stores, and countless restaurants. The building offers excellent amenities, including 24-hour concierge service, gym, theatre room, party room, guest suites and a golf simulator. Schedule your visit today and experience the comfort and convenience this home provides. (id:60365)
405 - 38 Monte Kwinter Court
Toronto, Ontario
Live smart at The Rocket Condos with this bright and efficiently designed 1+1 suite just steps to Wilson Subway Station! Offering nearly 500 sq ft of modern urban living, this unit features a custom designer kitchen with quartz countertops, built-in stainless steel appliances, and a Spacious bathroom. Floor-to-ceiling windows fill the space with natural light, complemented by sleek roller shades. Enjoy a spacious bath, a cozy bedroom, and an excellent-sized den. Internet included in the lease for added value and convenience. Parking and a locker are included in the lease as well. Prime location with quick access to Yorkdale Mall, York University, UofT, major highways, shops, cafes, parks, and more. Outstanding building amenities include a gym, party room, outdoor BBQ area, and media room. (id:60365)
102 - 99 The Donway W
Toronto, Ontario
Luxury Ground-Floor 1 Bedroom Suite - Fully Renovated & Move-In Ready. This stunning, fully upgraded 1 bed, 1 bath residence features 10 ft ceilings, hardwood floors throughout, full floor-to-ceiling windows. Feature walls in both the living and primary bdrm. Throughout the unit, dual roller blinds offer total control, sheer shades for natural daylight and full blackout rollers for complete privacy and restful nights. Premium Miele S/S appliances, sleek kitchen island w/ waterfall countertop and built-in wine rack, new doors/trim, and pot lights on dimmers throughout. Spa-quality bathroom with upgraded tiles, rainfall shower + handheld, granite vanity top with built in sink, and luxury finishes end to end. Enjoy a rare private ground-floor terrace with composite decking, green feature wall, and LED perimeter lighting-perfect for summer. This ground floor unit lets you skip the elevator waits and enjoy direct, effortless access every day, while still having an elevated balcony overlooking the Shops at Don Mills. This suite also comes with a locker and a Tesla-charging parking spot, a rare upgrade! Tenant pays only hydro. One of the most luxurious units in the building, a must-see! (id:60365)
2702 - 8 Cumberland Street
Toronto, Ontario
This 2-Bedroom Residence Located in the Bloor-Yorkville District! Explore the Upscale Boutiques and Gourmet Dining Options along Yorkville Avenue, Indulge in a World-Class Shopping Experience, or Take a Leisurely Stroll through the Picturesque Cumberland Park. With Easy Access to Public Transportation and Major Thoroughfares, Including the Bay Subway Station and Bloor Street, the City Is Yours to Discover from This Prime Location. (id:60365)

