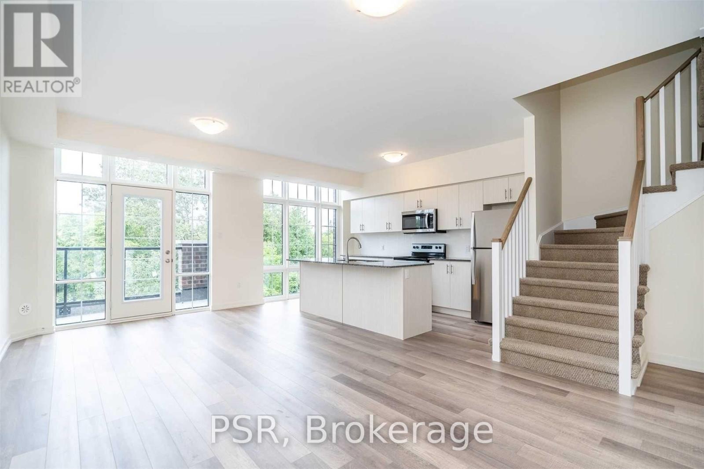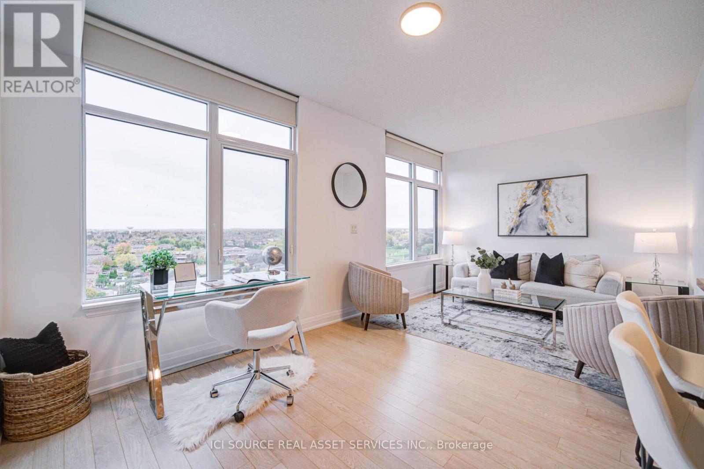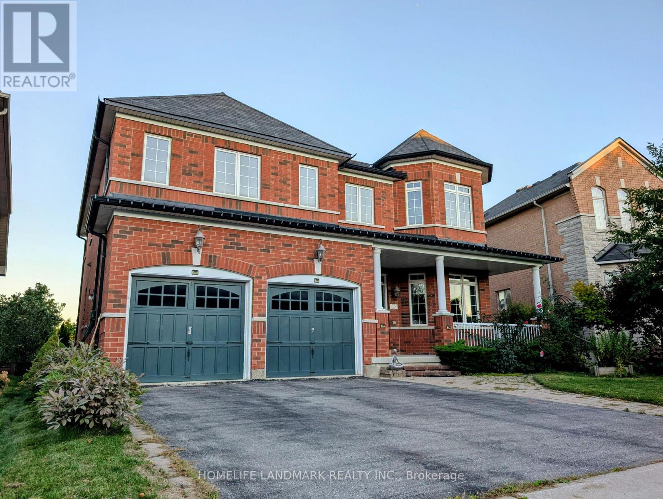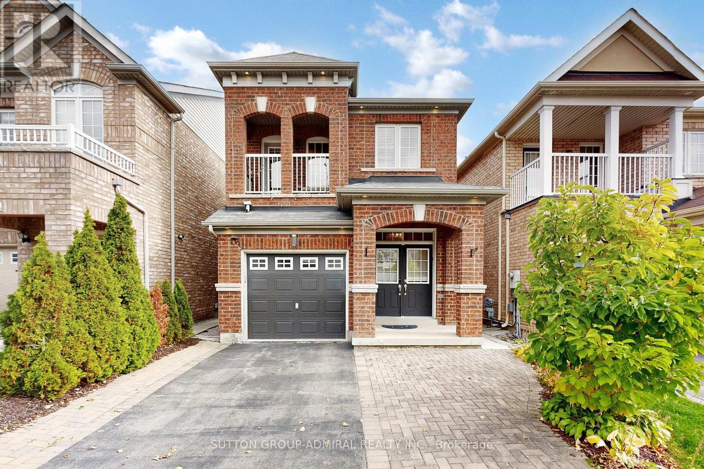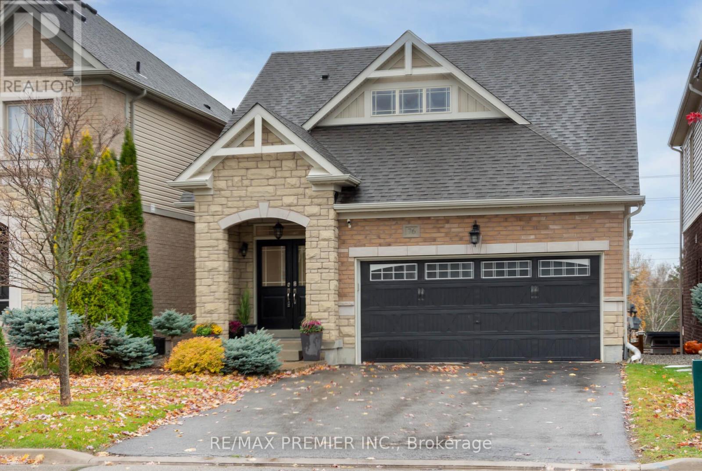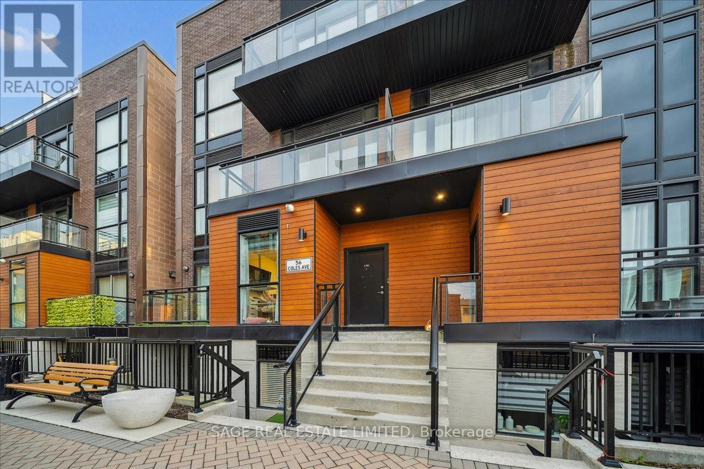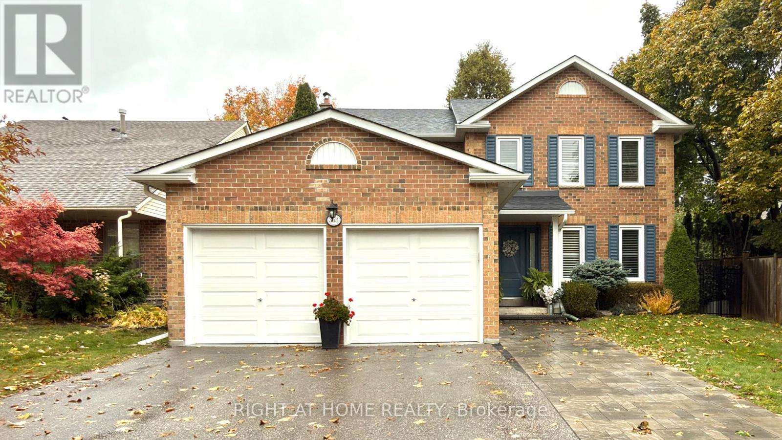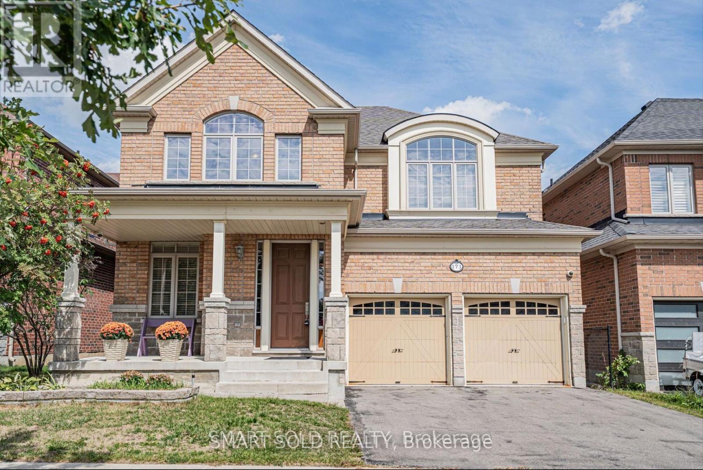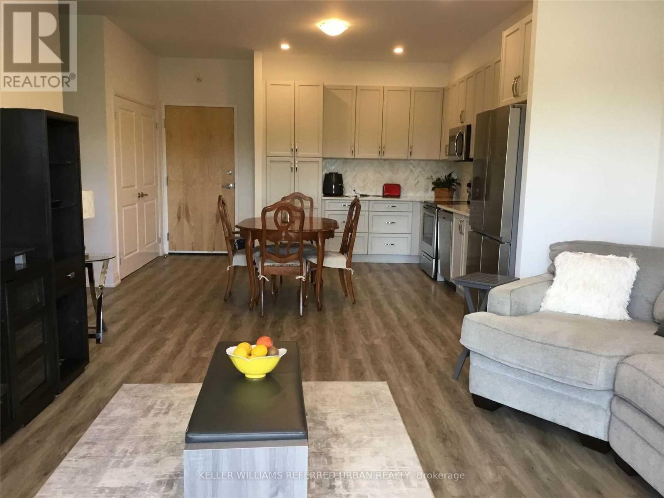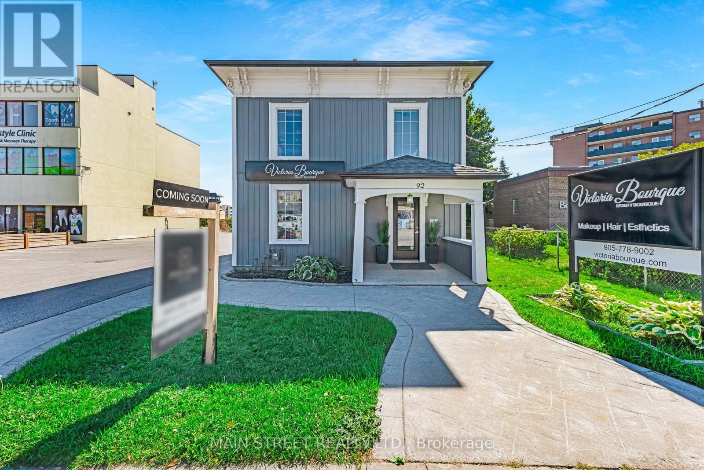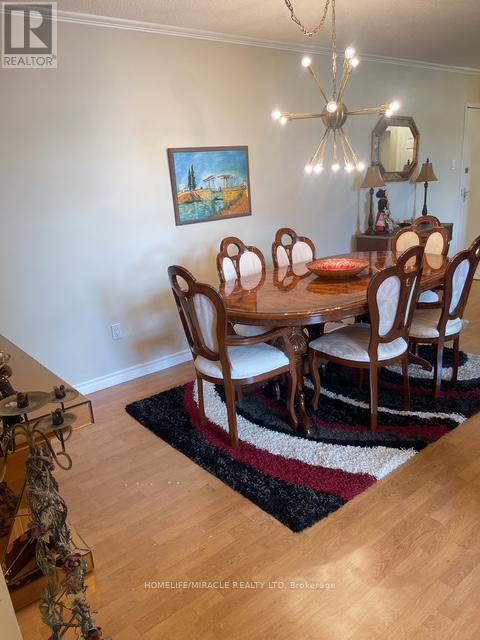449 - 18 Whitaker Way
Whitchurch-Stouffville, Ontario
A true showstopper at Vista Flats! Experience contemporary living at its finest in this beautifully maintained Stouffville condo townhome overlooking a tranquil forest and ravine. The sought-after Bristol model offers approximately 1,190 sq. ft. of bright, open-concept living with floor-to-ceiling windows that fill the space with natural light. The stylish 2-bedroom, 2-bathroom layout features a spacious modern kitchen with a large centre island, stainless-steel appliances, and ample storage - perfect for cooking or entertaining. The main living area opens to a private balcony with serene green views. Upstairs, enjoy the ultimate outdoor retreat with a massive 19'2" x 14' rooftop terrace, ideal for lounging, dining, or hosting friends under the stars. Additional conveniences include underground parking and a storage locker, offering both comfort and functionality. Freshly painted, professionally deep cleaned, and move-in ready - just unpack and enjoy! Located moments from Stouffville's vibrant amenities, shops, restaurants, parks, and transit. A perfect blend of urban convenience and natural beauty awaits! (id:60365)
919 - 12 Woodstream Boulevard
Vaughan, Ontario
Welcome to your new home - a spacious and beautifully maintained 1-bedroom, 1-bathroom condo offering comfort, functionality, and modern living. Located in a desirable low-rise building, this unit provides a peaceful, community feel while offering all the conveniences of condo living. The open-concept layout is thoughtfully designed to maximize space and natural light, creating a warm and inviting atmosphere perfect for individuals or couples. Enjoy a generous north-facing balcony with clear, unobstructed views of greenery - the ideal place to relax with your morning coffee or unwind at sunset. Inside, you'll find upgraded stainless steel appliances, a wide single-bowl sink, 9-foot ceilings, ensuite laundry, and fresh paint throughout. The building offers exceptional amenities, including two fitness centres, a sauna, movie theatre, billiards room, party room, BBQ terrace, and 24/7 security. A conveniently located owned underground parking space is included for your peace of mind. Perfect for first-time buyers, professionals, investors, or downsizers, this quiet, family- and pet-friendly building is ideally situated near parks, schools, grocery stores, restaurants, and major highways, offering the best of both comfort and convenience.*For Additional Property Details Click The Brochure Icon Below* (id:60365)
W3801 - 185 Millway Avenue
Vaughan, Ontario
Welcome to this contemporary 2-bedroom, 2 bathroom condo, situated in the heart of Vaughan. Perfectly located just steps from the Vaughan Metropolitan Centre (VMC) and only minutes to Highways 407, 400, 401, and 427, as well as Vaughan Mills and Canada's Wonderland, this home offers the ideal blend of style and convenience. This open-concept unit is filled with natural light from the floor-to-ceiling windows and features sleek laminate flooring throughout. The highly functional eat-in kitchen is equipped with stainless steel appliances, including a microwave, stove, refrigerator, and dishwasher-making both everyday living and entertaining a breeze. (id:60365)
75 Pointon Street
Aurora, Ontario
Welcome to this exceptional 5-bedroom home situated in a desirable Aurora neighborhood with serene pond and ravine views. This beautifully designed property offers luxurious living spaces and thoughtful layouts perfect for families. His and hers closets/Luxurious 5-piece ensuite bathroom/Stunning views overlooking pond and ravine for primary bedroom. 2 convenient Jack and Jill 4-piece bathrooms. Walk-in closets in every bedroom. Ground floor office - perfect for working from home. Spacious living room with large bay windows offering beautiful views of the front yard. Open-concept kitchen, breakfast area, and family room with breathtaking pond and ravine overlooks. Cozy gas fireplace in family room creating a warm, inviting atmosphere. Legal custom-built huge deck overlooking pond and ravine - ideal for entertaining and relaxation. Complete home gym setup including: Ping pong table/Rowing machine/Strength training set/Exercise bike in basement. No gym membership needed! Fully Furnished & Decorated. 1 King-size bed/3 Queen-size beds/Study desks and chairs. Elegant collection of oil paintings throughout/Tastefully placed mirrors/Thoughtful decorative accents creating a warm, sophisticated ambiance. Turn-key ready - just bring your personal items! 5-minute walk to Rick Hansen Public School10-minute walk to Dr. G.W. Williams Secondary School(IB). Both schools rank in the top 5% in Ontario. 10-minute drive to Highway 404. 10-minute drive to Aurora GO Station This exceptional property is perfect for: Parents seeking an ideal place for their children to live and study - safe neighborhood, top-rated schools within walking distance, quiet study environment, and fully furnished for immediate move-in. Professionals seeking a furnished executive rental with easy commuting access. Those who appreciate refined living spaces with natural beauty. Anyone looking for a peaceful retreat with modern comforts and excellent amenities. (id:60365)
106 Big Hill Crescent
Vaughan, Ontario
Discover this beautiful 3-bedroom home located in one of the area's most sought-after family neighborhoods. Thoughtfully designed for comfort and practicality, it features a bright, walk-out finished basement with a separate entrance - ideal for an in-law suite, teen retreat, or play area.Families will love the top-rated schools, nearby parks and playgrounds, and easy access to shopping, amenities, public transit, and the GO Station. This home offers everything you need - space, community, and convenience - for your family to grow and thrive. (id:60365)
76 Cauthers Crescent
New Tecumseth, Ontario
This 1608 Sqft Plus 1221 Sq Ft Finished Walk Out Basement Bungaloft Is A Must See. No Quality Spared Throughout. You Will Love It The Moment You Enter Thru The Double Door Entry Having A Main Floor Master Bedroom With A 5pc Spa Like Ensuite. Best Of Both Worlds With A Second Level With 2 Large Bedrooms, Office Or Library Or Work From Home. The Kitchen Is A Cooks Dream Featuring A Large Center Island To Seat 4 More Guests With Top Of The Line S.S. Appliances Including A 4 Burner Gas Stove, B/I Microwave And Upgraded Oven Hood. White Cupboards, Quartz Counter Tops, And Glass Backsplash, Pot Lights All Add To The Beauty Of This Kitchen. Lower Level With, Wet Bar Or Kitchenette, Open Concept, Large Rec Room Plus A Full 3pc Washroom Make This A Possible In Law Suite Walking Out To A Large Private Patio Across From A Golf Course. A Must See, Charm And Elegance Are The Only Words To Describe This Unique Home, In A Quiet Neighbourhood Close To Amenities, School, Park, Golf Course. Shows 10++. Immaculate Move In Condition. (id:60365)
203 - 56 Coles Avenue
Vaughan, Ontario
This two-storey townhome blends modern design with real-world comfort. Inside: open-concept living that actually feels open - hardwood-style floors, bright pot-lit ceilings, and a kitchen built for both weekday dinners and Friday-night take-out. Quartz counters, full-size stainless appliances, and a centre island that doubles as your best dinner-party wingman.Upstairs, two spacious bedrooms and two full baths deliver real privacy. The primary suite includes a walk-in closet and spa-style ensuite, while the second bedroom opens to its own balcony. And when you need fresh air - skip the crowded patios. Head up to your private rooftop terrace with open air views and enough space for a sectional, grill, and Sunday-morning coffee.Downstairs, two parking spaces and a locker keep life simple.Steps to the Highway 7 bus stop, Viva Transit, and a short ride to Vaughan Metropolitan Centre Station. Walk to Market Lane shops, Woodbridge Ave cafés, and endless parks.Ideal for professionals, first-time buyers, or downsizers who still like to entertain. A rare blend of space, storage, and serenity - all wrapped in a move-in-ready package. (id:60365)
363 Crossland Gate
Newmarket, Ontario
Welcome To Glenway Estates! Tucked Away In One Of Newmarket's Most Sought-After Communities, This Spacious 4 + 1 Bedroom, 3 + 1 Bathroom Home Has All The Room You Need To Live, Grow, And Entertain In Style. Step Inside To Find A Bright Eat-In Kitchen With Oversized Windows That Flood The Space With Natural Light. The Large Living Room And Separate Formal Dining Room Make Hosting Gatherings Effortless, While The Family Room With A Cozy Wood-Burning Fireplace Invites You To Curl Up On Chilly Nights. The Laundry/Mudroom Provides Direct Access To The Garage And A Separate Side Entrance, Adding Extra Convenience To Your Day-To-Day Routine. A Classic Oak Staircase Adds Timeless Character And Leads You Upstairs To Four Generous Bedrooms, A Main Bathroom, And A Spacious Primary Suite Featuring A 4-Piece Ensuite And Plenty Of Room To Relax And Recharge. Downstairs, The Fully Finished Basement Offers Even More Versatility - Complete With An Additional Bedroom, Recreation Area, Office Space, A 3-Piece Bath, And Ample Storage. And Then There's The Backyard - Your Own Private Oasis. Surrounded By Mature Trees, This Beautifully Landscaped Retreat Offers Complete Privacy And Is Designed For Entertaining Or Pure Relaxation. Enjoy Summer Days By The Saltwater In-Ground Pool, Unwind In The Hot Tub, Or Host Unforgettable Bbqs On The Expansive Deck. This Solid, Well-Maintained Home Is Ready For Your Personal Touch - A Perfect Canvas To Make Your Own. All Of This, Set In A Mature, Family-Friendly Neighbourhood Close To Great Schools, Parks, Shopping And All Amenities. (id:60365)
171 Rothbury Road
Richmond Hill, Ontario
Approx 3000Sqf Stunning Executive Double Garage Detached House Surrounded By Top Public Schools And Private Schools. No House Behind, On A Quiet Street. Proud Original Owner! Smooth Ceiling, Pot Lights And Hardwood Floor Throughout On The Main Floor. Open Concept Kitchen With Pantry, Quartz Countertop, Centre Island And Gas Stove. Spacious Family Room With Fireplace, Outlook The Covered Porch. Main Floor Office With French Door And Lots Of Sunlight, Walk Out To The Backyard. All Bedrooms Are Spacious And Practical. Master Bedroom With 9' High Tray Ceiling, 5 Pcs Ensuite And Double Closets. 2nd And 3rd Bedroom With 3 Pcs Ensuite And Impressive Vaulted Ceiling. Bright 4th Bedroom Facing South. 3 Mins Walk To Community Park.3 Mins Drive To Trillium Woods P.S And Richmond Hill H.S. Close To Famous Private Schools: Toronto Montessori School And Holy Trinity School At Elgin Mill / Bayview And Century Private School At Yonge / Silverwood. Mins To Plaza, Hwys, Banks Etc. (id:60365)
504 - 64 Queen Street
New Tecumseth, Ontario
Welcome To Vista Blue! Well Located Across From Groceries, Shops, Restaurants And The Conservation Area, This Spacious, New 2 Bed/2 Full Bath South Facing Suite Cannot Be Missed. Bathed In Plenty Of Natural Light, This Unit Has An Upgraded Kitchen With An Extra Wall Of Cabinets For Storage And Additional Counter Space. 9 Foot Ceilings, Spa Bathrooms, Large Walk In Closet, Large Front Storage Closet And 2nd Parking Space Make This Your Perfect Next Move Incl. Fridge, Stove, Dishwasher, Built-In Microwave, Washer And Dryer. Party Room Available For Use For Residents. Tenant Pays Hydro. Plenty Of Visitor Parking. Gas Bbq Hook Up On Balcony (id:60365)
92 Holland Street W
Bradford West Gwillimbury, Ontario
Prime commercial real estate in the heart of booming Bradford! Attention all investors, developers, and business owners this is the opportunity you've been waiting for! Positioned in a high-visibility, high-traffic location! This parcel of prime commercial real estate is close to 1/3 acre and offers unmatched exposure in one of the fastest-growing communities in the region. Whether you're a lawyer, medical office, salon, real estate professional, restaurant owner, retailer or a visionary developer looking to capitalize on Bradfords rapid growth, this property checks all the boxes. With flexible commercial zoning and a location that demands attention, the possibilities are endless. Don't miss your chance to secure a footprint in this thriving area opportunities like this are rare and in high demand. Act now and turn potential into profit! (id:60365)
207 - 44 Falby Court
Ajax, Ontario
Luxury condo for lease Fully Furnished 3 Bed, 2 full bath with in Suite Laundry.All utilities included hydro, heat, water, high speed internet with bright living area full dining space and a large private balcony. Move-in Ready - Just bring Your Suitcase. (id:60365)

