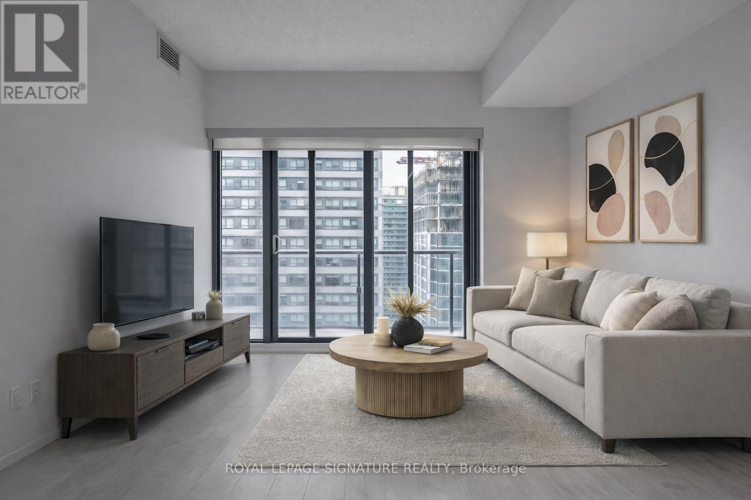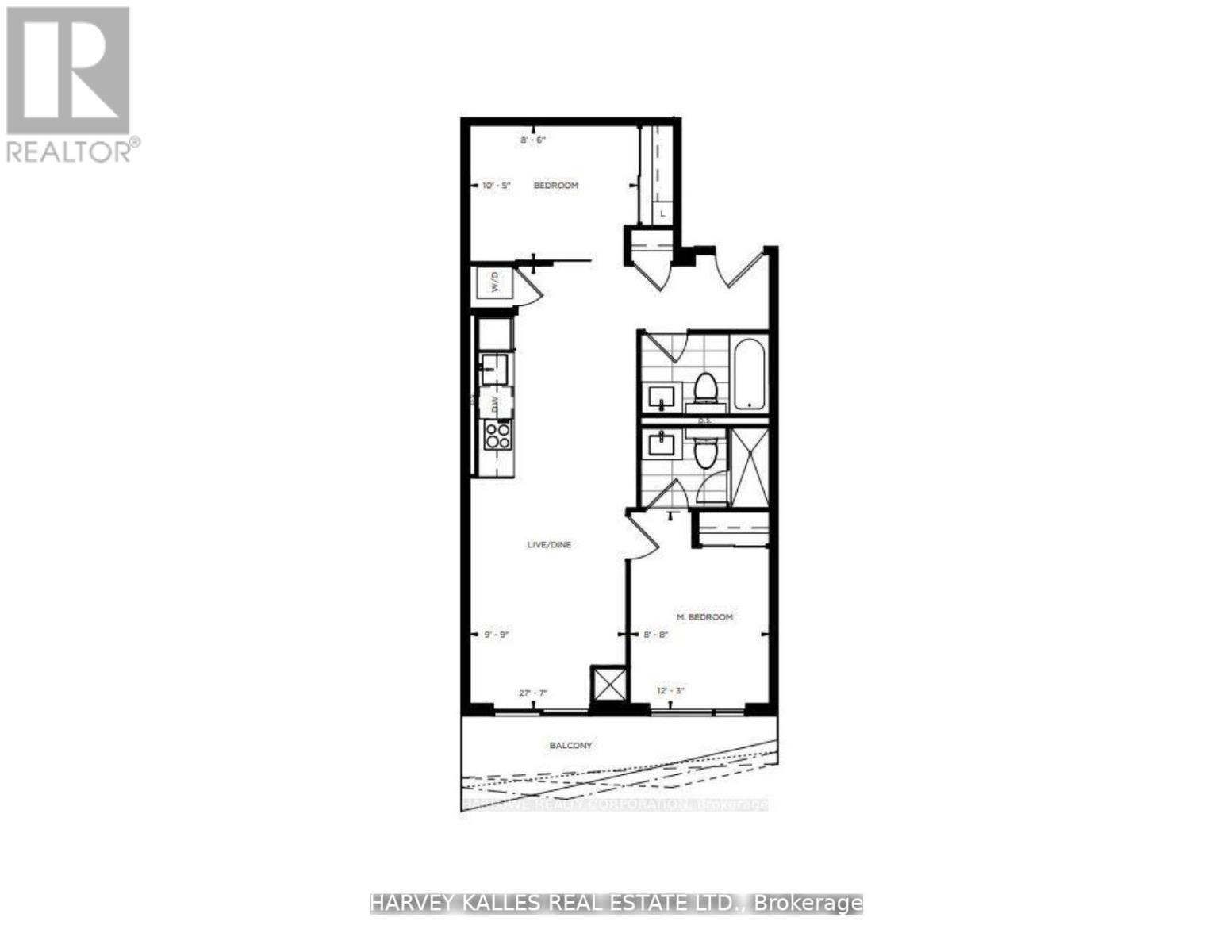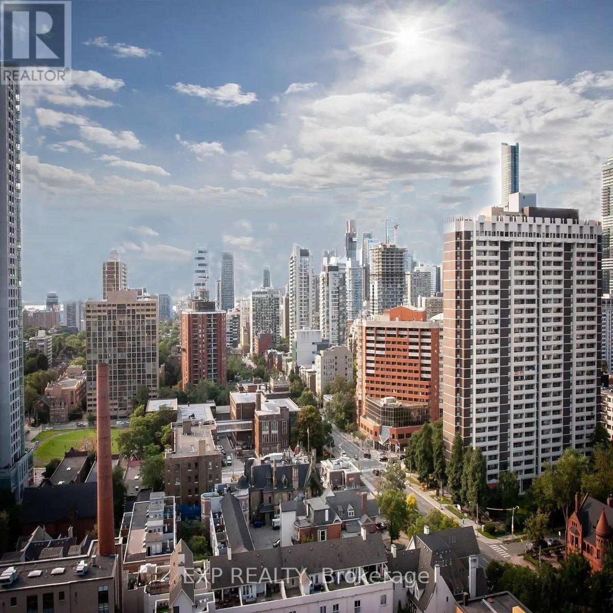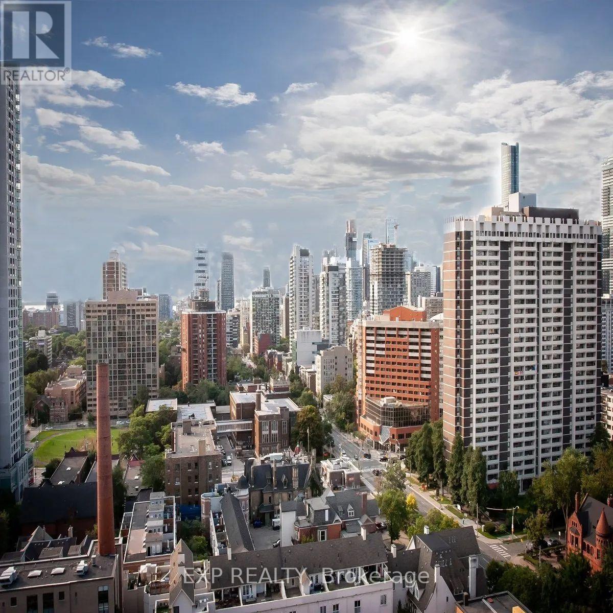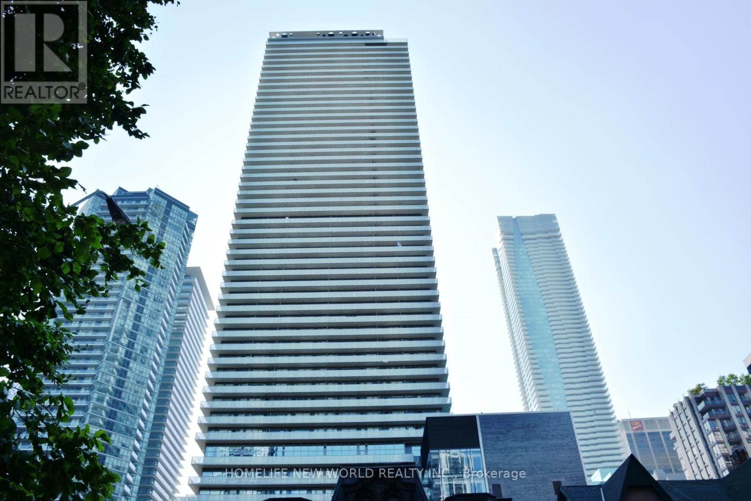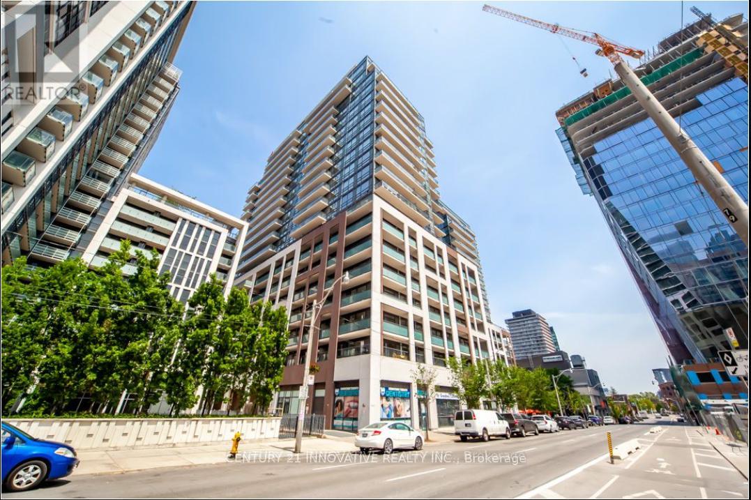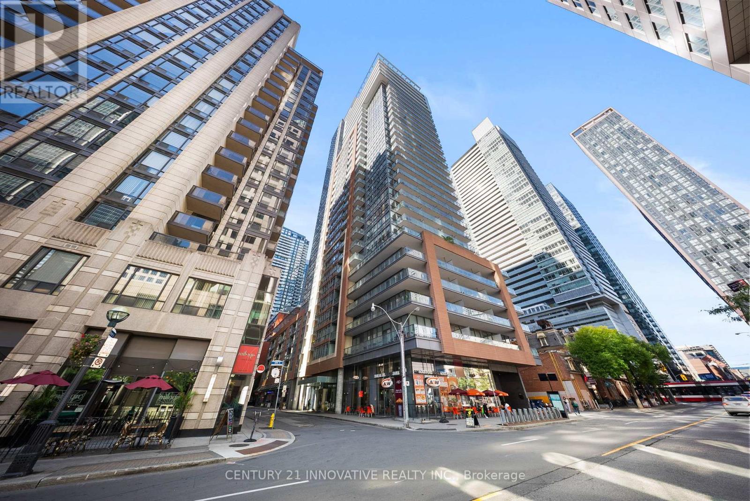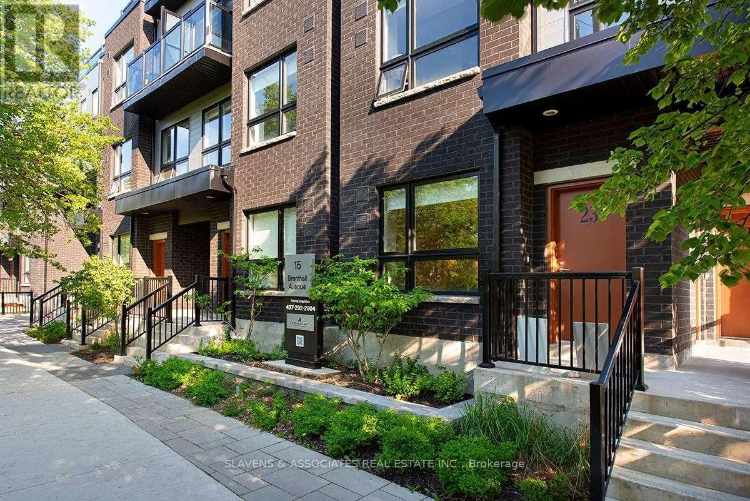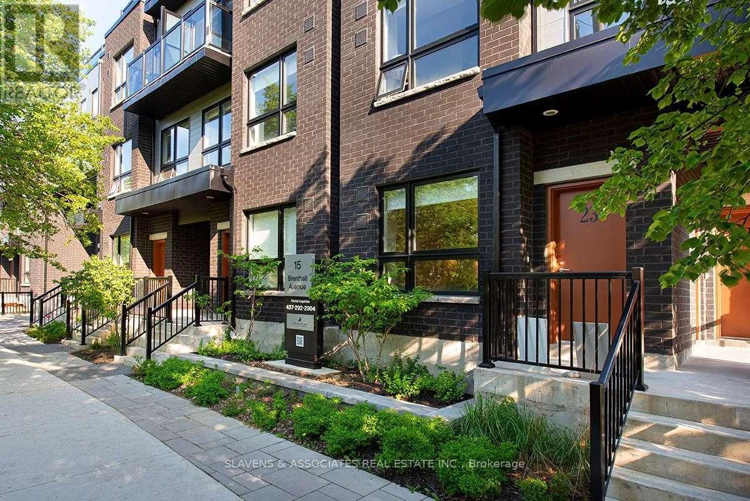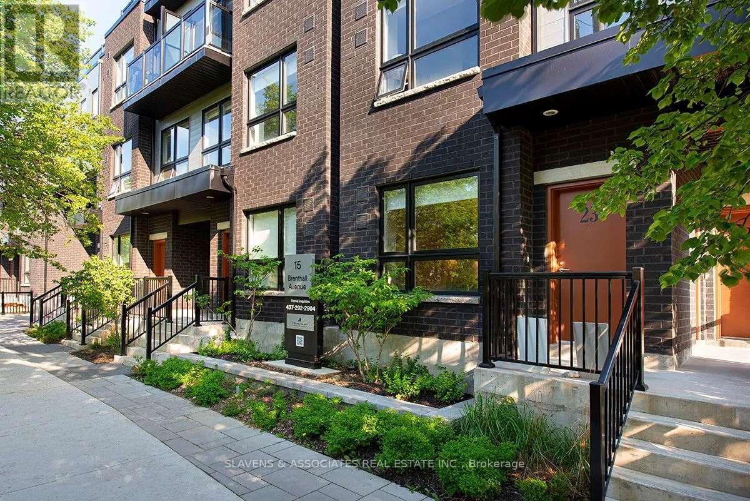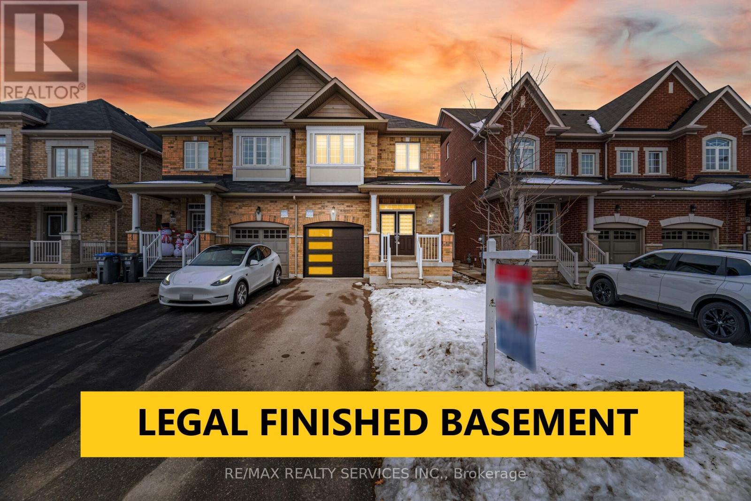2502 - 159 Dundas Street E
Toronto, Ontario
Freshly Painted! Pace Condos. South Exposure. Approx 540 Sf + Balcony. Featuring 1 Bedroom, Hardwood Floors, Modern Designer Kitchen, Upgraded Caesar Stone Counters, Integrated/Stainless Steel Appliances, Upgraded Glass Tile Backsplash, Spa Inspired Bath With Deep Soaker Tub. Steps To Eaton Centre, Subway, Financial Core, Ryerson, Restaurants. (id:60365)
3511 - 100 Dalhousie Street
Toronto, Ontario
Welcome To Social By Pemberton Group, A 52 Storey High-Rise Tower w/Luxurious Finishes & Breathtaking Views In The Heart of Toronto, Corner of Dundas & Church St. Steps To Public Transit, Boutique Shops, Restaurants, University & Cinemas! 14,000 Sq Ft of Indoor & Outdoor Amenities Include: Fitness Centre, Yoga Room, Steam Room, Sauna, Party Room, Barbeques & More! Unit Features 2 Bed, 2 Bath w/Balcony. West Exposure higher floor unit 3511, Locker Included. Priced For Quick Action in the heart of downtown Toronto ! Meticulously clean, Fresh paint, ready to move in! Landlord open to both Short term as well as long term leases. Don't Miss This Gem.. Hurry B4 Its 2Late ! (id:60365)
1501 - 10 Huntley Street
Toronto, Ontario
Exclusive Move-In Incentives! Minutes to Downtown - Spacious Suites in Prime Yonge/Bloor | North St. James Town. Experience exceptional urban living in the heart of North St. James Town, just steps from Toronto's most desirable amenities. This well-maintained 20-storey high-rise features only six suites per floor, offering privacy, comfort, and a boutique-style atmosphere. Residents enjoy unobstructed skyline views, abundant natural light, and spacious, well-designed layouts ideal for modern downtown living. Suites are freshly painted in neutral tones and finished with parquet and ceramic flooring, mirrored closets, new appliances, and modern light fixtures. The building itself is professionally landscaped and equipped with updated elevators, a full security camera system, and the convenience of an attentive on-site superintendent. Additional features include well-lit underground parking, visitor parking, and free use of underground bike racks. Located in the highly coveted Bloor/Jarvis and North St. James Town corridor, this address places you minutes from Downtown Toronto, steps from Yonge/Bloor, the TTC, and the subway, and within quick reach of the DVP and Gardiner Expressway. From here, you can easily walk to Yorkville, museums, art galleries, the Manulife Centre, and the Financial District. The Eaton Centre, nearby parks, and scenic bike trails add to the neighbourhood's convenience and charm, while Toronto Metropolitan University, the University of Toronto, and Jarvis Collegiate are all close by. SEE ATTACHED FLOOR PLANS FOR UNIT LAYOUT. Parking Available at an additional cost/month. (id:60365)
1102 - 10 Huntley Street
Toronto, Ontario
Exclusive Move-In Incentives! Minutes to Downtown - Spacious Suites in Prime Yonge/Bloor | North St. James Town. Experience exceptional urban living in the heart of North St. James Town, just steps from Toronto's most desirable amenities. This well-maintained 20-storey high-rise features only six suites per floor, offering privacy, comfort, and a boutique-style atmosphere. Residents enjoy unobstructed skyline views, abundant natural light, and spacious, well-designed layouts ideal for modern downtown living. Suites are freshly painted in neutral tones and finished with parquet and ceramic flooring, mirrored closets, new appliances, and modern light fixtures. The building itself is professionally landscaped and equipped with updated elevators, a full security camera system, and the convenience of an attentive on-site superintendent. Additional features include well-lit underground parking, visitor parking, and free use of underground bike racks. Located in the highly coveted Bloor/Jarvis and North St. James Town corridor, this address places you minutes from Downtown Toronto, steps from Yonge/Bloor, the TTC, and the subway, and within quick reach of the DVP and Gardiner Expressway. From here, you can easily walk to Yorkville, museums, art galleries, the Manulife Centre, and the Financial District. The Eaton Centre, nearby parks, and scenic bike trails add to the neighbourhood's convenience and charm, while Toronto Metropolitan University, the University of Toronto, and Jarvis Collegiate are all close by. SEE ATTACHED FLOOR PLANS FOR UNIT LAYOUT. Parking Available at an additional cost/month. (id:60365)
905 - 50 Charles Street E
Toronto, Ontario
Luxury Casa3 Condos Located In The Heart Of Downtown Business Center. This Tasteful & Modern Two Bedrooms Unit Features 690 Sq.Ft + 274 Sq.Ft. Balcony, 9 Feet Ceiling, South-West Exposure, Designer Kitchen With European Appliances & Stone Counter Top, Marble Counter Top In Washroom, Floor To Ceiling Windows. Steps To Yonge/Bloor Subway Station, University, Boutiques, Restaurants, Coffeeshop & More. (id:60365)
2023 - 460 Adelaide Street E
Toronto, Ontario
Axiom Condo! Luxurious 1+1 Bedroom Suite! 10 Ft. High Ceilings. Features to name a few: Magnificent Views Through Floor To Ceiling Windows, REAL Hardwood Floors Throughout, Kitchen Quartz Countertop & Backsplash, Large Living Room Walking Out To Balcony. 2Hr Concierge/Security, Stunning Main Floor Lobby Lounge, Steps To St. Lawrence Market, T.T.C., Ryerson, George Brown, Shopping, Cafes/Diners & Much More. 1 Storage Locker And 1 Bicycle Locker included. Walk Score Of 97! (id:60365)
507 - 8 Mercer Street
Toronto, Ontario
Welcome to The Mercer. This 1 Bedroom + Den Suite Features Designer Kitchen Cabinetry With Stainless Steel Appliances, Stone Countertops & a Breakfast Bar. Bright High Floor-To-Ceiling Windows With Hardwood Flooring Throughout. A Spacious Sized Master Bedroom With a Mirrored Double Closet. This location is in the heart of the best that Toronto has to offer! Literally - Walk Score of 98, Transit score 100, Bike score 90! Steps To The Underground P.A.T.H., City's Finest Restaurants, Sports/Concert Venues, Lounges & Theatres On King St. West, The Financial & Entertainment Districts. The Building Features a 24hr Concierge, visitor parking, fitness center, hot tub, sauna, media room, outdoor terrace, and party room. 1 secure underground parking spot and locker included. Functional open concept plan. Den large enough to use as a dining room! Upgraded and high end engineered flooring throughout (as-is). The spacious living and dining areas seamlessly blend, leading to a generous yet private balcony perfect to enjoy your favorite morning home brew! The upgraded Hollywood kitchen is truly the heart of the home. Featuring an eat in extended layout, enlarged center island with breakfast bar, neutral quartz countertops and backsplash, upgraded lighting, and a separate laundry room. Large primary suite! (id:60365)
18 - 15 Brenthall Avenue
Toronto, Ontario
Move in on or before March 1, 2026, and enjoy 1 month free rent on a 13-month lease. Welcome to 15 Brenthall Ave. Elevated living in the heart of North York! Just steps from Finch Avenue and Bathurst Street, these townhomes place you at the centre of convenience and connection. Surrounded by parks, top-rated schools, shopping, dining, and easy transit access, this community offers the perfect blend of lifestyle and location. Contemporary interiors and spacious layouts are complemented by private outdoor spaces, including balconies, and rooftop terraces - perfect for entertaining, relaxing, or taking in the views. Underground parking available for $125/month. Maximum one parking spot per unit. Utilities are extra. Pictures may not depict the exact unit. (id:60365)
23 - 15 Brenthall Avenue
Toronto, Ontario
Move in on or before March 1, 2026, and enjoy 1 month free rent on a 13-month lease. Welcome to 15 Brenthall Ave. Elevated living in the heart of North York! Just steps from Finch Avenue and Bathurst Street, these townhomes place you at the centre of convenience and connection. Surrounded by parks, top-rated schools, shopping, dining, and easy transit access, this community offers the perfect blend of lifestyle and location. Contemporary interiors and spacious layouts are complemented by private outdoor spaces, including balconies, and rooftop terraces - perfect for entertaining, relaxing, or taking in the views. Underground parking available for $125/month. Maximum one parking spot per unit. Utilities are extra. Pictures may not depict the exact unit. (id:60365)
25 - 15 Brenthall Avenue
Toronto, Ontario
Move in on or before March 1, 2026, and enjoy 1 month free rent on a 13-month lease. Welcome to 15 Brenthall Ave. Elevated living in the heart of North York! Just steps from Finch Avenue and Bathurst Street, these townhomes place you at the centre of convenience and connection. Surrounded by parks, top-rated schools, shopping, dining, and easy transit access, this community offers the perfect blend of lifestyle and location. Contemporary interiors and spacious layouts are complemented by private outdoor spaces, including balconies, and rooftop terraces - perfect for entertaining, relaxing, or taking in the views. Underground parking available for $125/month. Maximum one parking spot per unit. Utilities are extra. Pictures may not depict the exact unit. (id:60365)
26 Deer Ridge Trail
Caledon, Ontario
!!! Legal Finished 2-Bedrooms Basement Semi-Detached With Separate Entrance & Permit By The Town Of Caledon !!! Approx. 1749 Sq Ft As Per Mpac. Executive 3-Bedrooms Semi-Detached Home With Elegant Brick Elevation In Prestigious Southfields Village Caledon!! Features Double-Door Main Entry & 9-Ft High Ceilings On The Main Floor. Upgraded Family-Size Kitchen With Quartz Countertops & Quartz Matching Backsplash & Brand New Stainless Steel Appliances, Plus A Walk-Out To The Backyard From The Breakfast Area! Spacious Primary Bedroom With 4-Piece Ensuite & Walk-In Closet. All Three Bedrooms Are Generously Sized. **Carpet Free House** No Sidewalk Driveway For Extra Parking. [3 Cars Parking] *Whole House Is Professionally Painted [2025] Newly Luxury Constructed Legal Finished Basement W/Separate Entrance, Kitchen, 2 Bedrooms & Spa Kind Full Washroom [2025] [Town Of Caledon Permit Attached] Brand New LED Pot Lights Throughout. Walking Distance To Schools And Parks, And Just Steps To Etobicoke Creek. Shows 10/10! Must view House* (id:60365)
52 Blackberry Valley Crescent
Caledon, Ontario
**2 Bedrooms Legal Basement Apartment** //Rare To Find 4 Bedrooms & 4 Washrooms// Luxury Stone Stucco Elevation House in Southfields Village Of Caledon! Double Door Entry!! Separate Living, Dining & Family Rooms - Gas Fireplace In Family Room!! Hard Flooring in Main Level & Laminate In 2nd Floor!! Family Size Kitchen with Granite Counter-Top & Built-In Appliances! Oak Stairs & Carpet Free House! 3 Full Washrooms In 2nd Floor!! Master Bedroom Comes with Walk-In Closet & Fully Upgraded Ensuite with Double Sink! Laundry In Main Floor! 4 Generous Size Bedrooms! Freshly & Professionally Painted!! Legal 2 Bedrooms Finished Basement Apartment As 2nd Dwelling** 6 Cars Parking [No Sidewalk] Walking Distance To Etobicoke Creek, Parks, Schools, And Playground. Shows 10/10** (id:60365)

