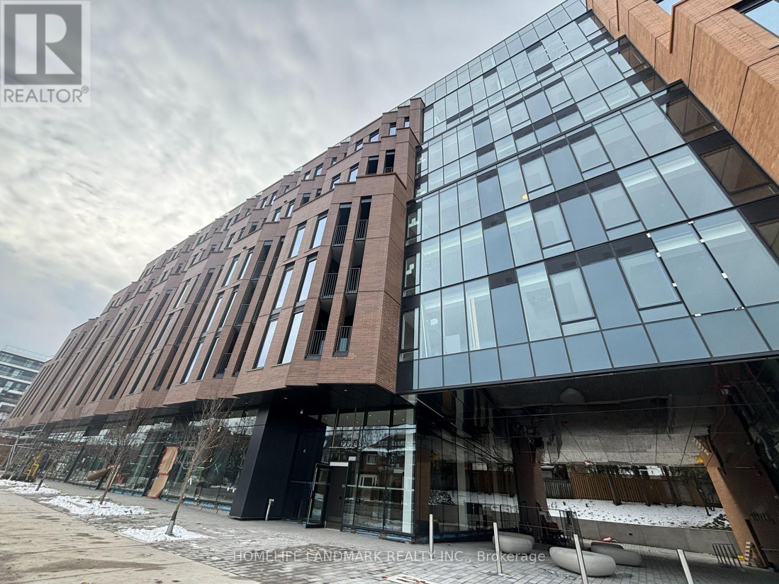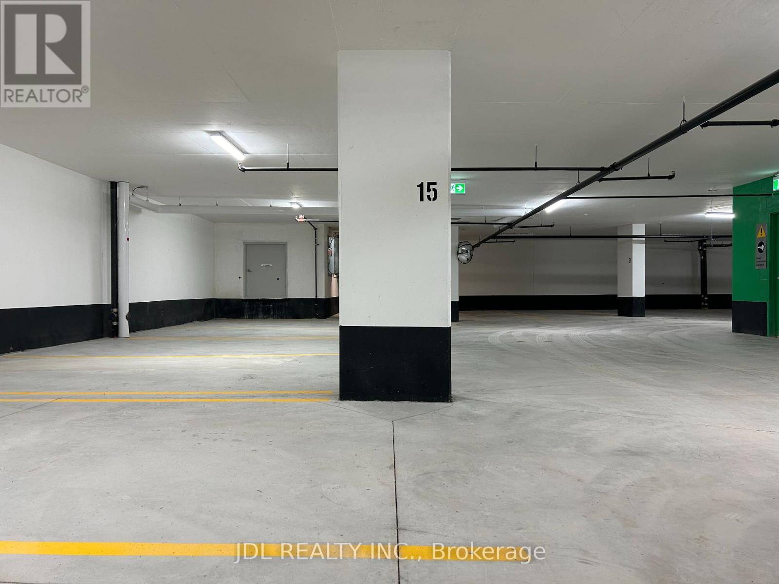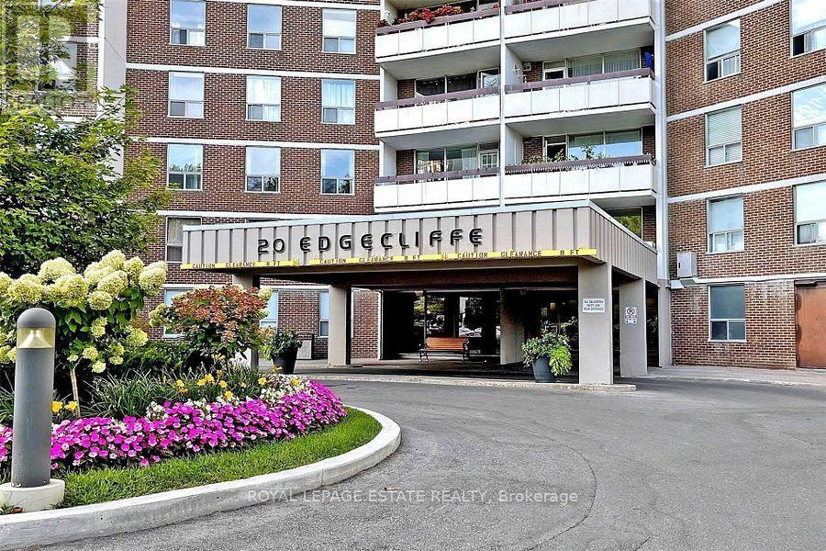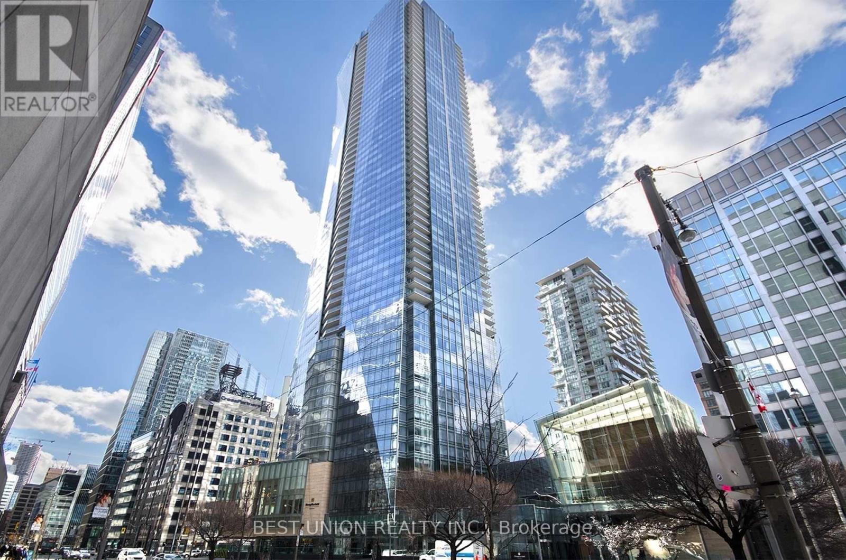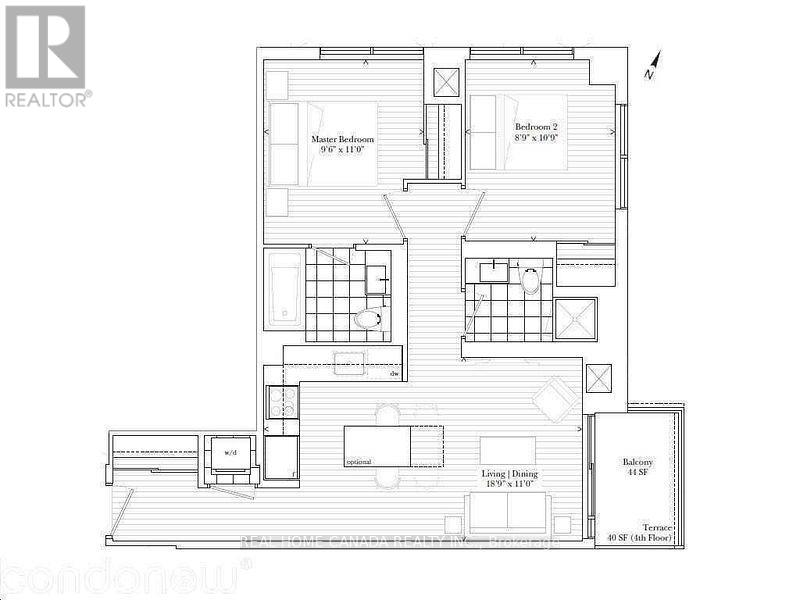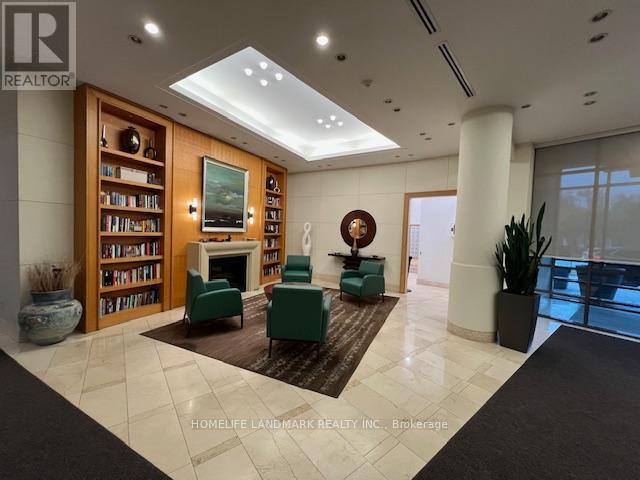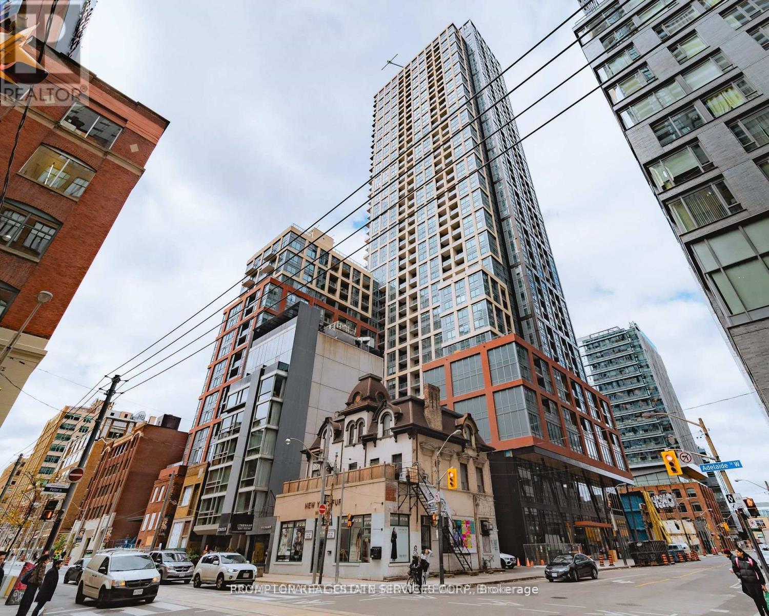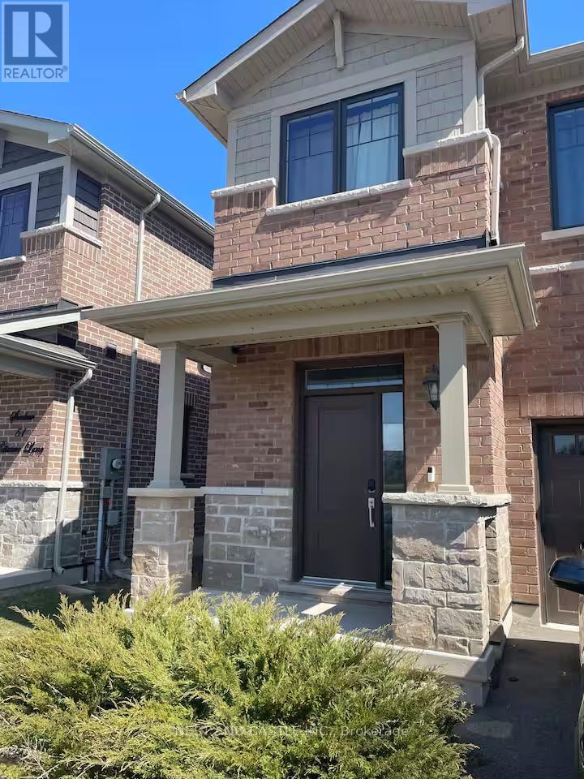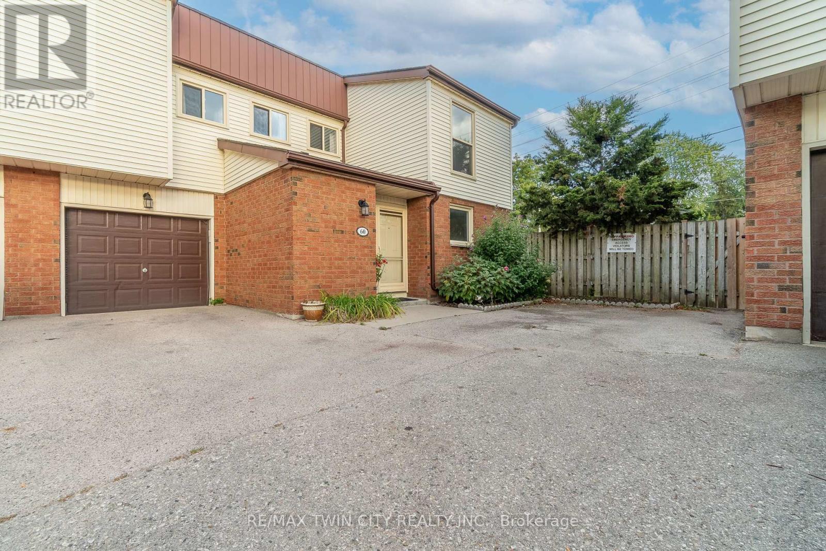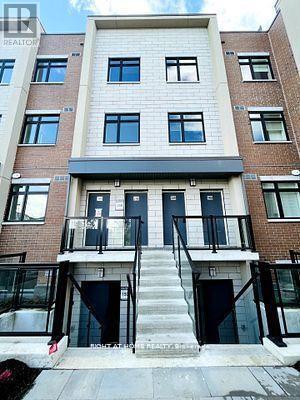714 - 1720 Bayview Avenue
Toronto, Ontario
Brand new 2 bedroom + den unit conveniently located at Bayview & Eglinton. Unobstructed east view, Hardwood flooring throughout, modern kitchen designs with integrated appliances, 9' Ceiling, large den can be used as 3rd bedroom. Steps to Leaside LRT Station, shops, cafes, banks, top-rated schools, minutes to Don Valley Parkway, Sunnybrook Hospital. (id:60365)
1503 - 20 Edgecliff Golfway
Toronto, Ontario
Beautifully updated and generously sized 3-bedroom corner unit with serene northwest exposure overlooking lush golf course greenery. This well maintained suite offers comfort, convenience, and unbeatable value for renters.Rent Includes All Utilities; heat, hydro, water, cable, Internet, 1 underground parking spot, building insurance, and full access to building amenities. Residents enjoy a clean, secure building featuring a main-floor coin-operated laundry room, indoor pool, sauna, exercise room, party room, and on-site security. Prime location near the DVP, top-rated schools, shops, museums, places of worship, transit, and all neighbourhood conveniences in the Don Mills & Overlea area. A rare rental opportunity offering exceptional space, value, and lifestyle. (id:60365)
5301 - 180 University Avenue
Toronto, Ontario
"Private Estate" Above 5-Star Shangri-La Hotel, Rarely Available, Shangri La Private Estates With South West Panoramic Views Of The Entire City. 1,972 Sq Ft Of Ultra Luxurious Living In The Heart Of Toronto. 10 Ft Ceilings With Floor-To-Ceiling Windows. 2 Separate Bedroom Wings, Spacious Master Suite With Large W/I Closet, Marble Walled 5Pc Ensuite, Heated Floor Bathrm! Wood Floor Throughout, Italian Boffi Kitchen And Washrooms, Sub-zero Fridge, Miele Coffee Maker, Motorized Window Shades Throughout, Fabulous Entertaining Space With City! 2 Car Private Garage With Room For Storage! (id:60365)
2310 - 56 Forest Manor Road
Toronto, Ontario
Stunning 2 bedrooms,2 bathrooms 710 sq ft of living space Northeast exposure corner unit with44 sq.ft. balcony unobstructed city skyline views, laminate floor throughout, 9' Ft Ceilings,Upgraded Kitchen Cabinets, Paneled Dishwasher, Quartz Countertop, Rangehood and stainlesssteel fridge. Premium amenities, including a 24/7 concierge, party room, fully-equipped gym,steam room, plunge pools, hot tub, and outdoor BBQ area, Walk To Don Mills Subway Station &Fairview Mall, Minutes To Schools, parks, groceries, Community Centre & Hospital, quickaccess to highways: 407/404/401, one underground parking spot, Place will be cleaned prior tooccupancy! (id:60365)
1110 - 509 Beecroft Road W
Toronto, Ontario
Well Maintained Luxury Condo. Spacious And Bright 974 sq ft 2+1 Corner Unit. Unobstructed Stunning Panoramic View Located In The Heart of Yonge And Finch. Open Concept Layout And Hardwood Floor Throughout. 9 ft Ceilings, 2 Walk-Outs To A Nice Sized Balcony. 1 Parking Space And 1 Locker. Full Building Amenities; Gym, Large Indoor Pool, Saunas, Party Room, Theater Room, Billiard Room, Concierge, Guest Suites. Steps to Yonge & Finch Subway, Shopping, Restaurant, And More. (id:60365)
1509 - 108 Peter Street
Toronto, Ontario
Fully Furnished 2 Bedroom 2 Bathroom south view unit, with a modern design and craftsmanship, Fantastic location offers a wealth of amenities inside and out. Close to PATH, Financial/Entertainment Districts, Subway and Transit Access and a whole lot more to explore and discover in the area. The landlord upgraded Bathrooms and Kitchen, Curtain assembled already. Co-working & Rec Room, Outdoor Lounge, Fitness & Yoga Studio, Infra-Red Sauna & Treatment Rooms, Demo Kitchen, Private Dining Room, Party Lounge, Terrace etc. (id:60365)
53 Pelican Lane
Hamilton, Ontario
Welcome to this bright and spacious 3-bedroom rental located in a desirable Hamilton neighbourhood. This well-maintained home offers an open-concept main living area, a modern kitchen with ample storage, and three generous bedrooms with great natural light. Enjoy a clean, updated bathroom and a functional layout perfect for families or professionals. The private backyard provides outdoor space for relaxing or entertaining. Located close to parks, schools, shopping, public transit, and major commuter routes. Available immediately. A great opportunity to live in a comfortable, move-in-ready home in a convenient location! (id:60365)
32 Dickinson Court
Centre Wellington, Ontario
Top five (5) features of this home. (1) Over 3,000 ft2 of living space and 108' frontage on a quiet cul-de-sac, this home welcomes you to a totally private mature lot. (2) Pride and Quality workmanship evident throughout. Enter through a new modern door into an open concept modern kitchen/dining/living area with wide plank engineered hardwood, quartz countertops, elevated ceiling and gas fireplace (2021). (3) Great-sized 3+2 bedrooms complete with a Gorgeous primary complete w/5 pc ensuite including soaker tub and heated floors. (4). Completely finished lower level with lots of room (1,308 ft2) to make your own complemented by 2 simple and and beautiful bedrooms with 3-pc WR w/heated floors. (5) Professionally landscaped backyard (July 2024) with new topsoil, grading, drainage, and lush sod for a vibrant, low-maintenance lawn. Elegant flagstone pathway along the home and custom fence with natural stone steps (Grand River Stone) offering direct access to the pedestrian bridge and downtown. Refinished custom wood shed with new footings, roof, and stain. Spacious wood deck, beautifully sanded and re-stained in 2023, perfect for outdoor entertaining and relaxation..Decadent. Charming. Home. Don't miss it. (id:60365)
332 Ridout Street
Port Hope, Ontario
With its commanding presence, this elegant Victorian residence stands as a timeless testament to craftsmanship and design. Poised on a generous half-acre lot in the heart of Port Hope, it offers a rare opportunity to step back into an era of grace and romance, while embracing the comfort and convenience of modern living. Inside, more than 2,500 square feet of total living space unfolds across light-filled rooms where period character harmonizes seamlessly with contemporary upgrades. Exquisite original millwork and soaring ceilings are complemented by a custom kitchen, a well-appointed mudroom with laundry, and the comfort of central air and heating. The main floor also features a separate family room and a gracious living room, each anchored by its own fireplace while the dining room opens to a charming covered side porch, ideal for morning coffee or quiet afternoon read. The second floor continues the theme of scale and craftsmanship, offering five bedrooms, including a primary with a private ensuite. A beautifully designed four-piece bathroom, complete with double sinks and an expansive glass shower, further enhances the homes livability. The lower level provides exceptional potential, with impressive ceiling height and durable poured concrete floors. Equally captivating, the exterior grounds have been thoughtfully landscaped into a private oasis. Towering twelve-foot cedar hedges embrace the property, while an expansive back patio with pergola sets the stage for relaxed al fresco dining. A detached garage/barn with loft presents versatile options for a workshop, studio, or secluded retreat. Perfectly situated just moments from the Port Hope Golf & Country Club and within an effortless walk to the towns historic core and Trinity College School (TCS), 332 Ridout Street invites you to slow down, breathe deeply, and begin your next chapter in timeless style. (id:60365)
60 - 770 Fanshawe Park Road E
London North, Ontario
Updated Townhome Condo End Unit with No Rear Neighbors. Welcome to 770 Fanshawe Park Road East, Unit #60, located in the desirable London North area a wonderful, family-friendly neighborhood within the Stoney Creek / A.B. Lucas school district. This updated end-unit townhome condo offers privacy, comfort, and convenience, nestled in a quiet, tucked-away complex. Featuring 3 bedrooms, 3 bathrooms, and an attached garage, this home boasts many favorable features. The primary bedroom includes a 4-piece ensuite, adding to the home's appeal. As soon as you step inside, youll love the bright and spacious foyer, which opens into the open-concept main floor layout. The beautifully renovated kitchen includes quartz countertops, an undermount sink, tile backsplash, and high-quality appliances. The formal dining room and large living room overlook oversized patio doors, flooding the space with natural light. Upstairs, youll find a generously sized primary bedroom with ensuite, two additional well-sized bedrooms, and a full main bathroom. The finished basement features stylish laminate flooring and a wet bar perfect for entertaining. Enjoy the low-maintenance, private backyard with convenient rear access. The complex includes an outdoor pool, two parking spaces, and ample visitor parking. (id:60365)
151 - 1075 Douglas Mccurdy Comm Court
Mississauga, Ontario
Urban 2 Beds and 2 Baths Townhome in the sought-after Lakeview. 9 Ft Ceiling on both the floors. Enjoy an abundance of natural light and space. A modern and stylish living experience. Steps to public transit, Short walk to Lakefront Promenade Park and WaterFront Trails, Minutes to QEW, Close to restaurants, parks shopping all amenities, 5 Mins to Port Credit, and Port Credit & Credit Go Station. Includes one underground parking spot. Internet (id:60365)

