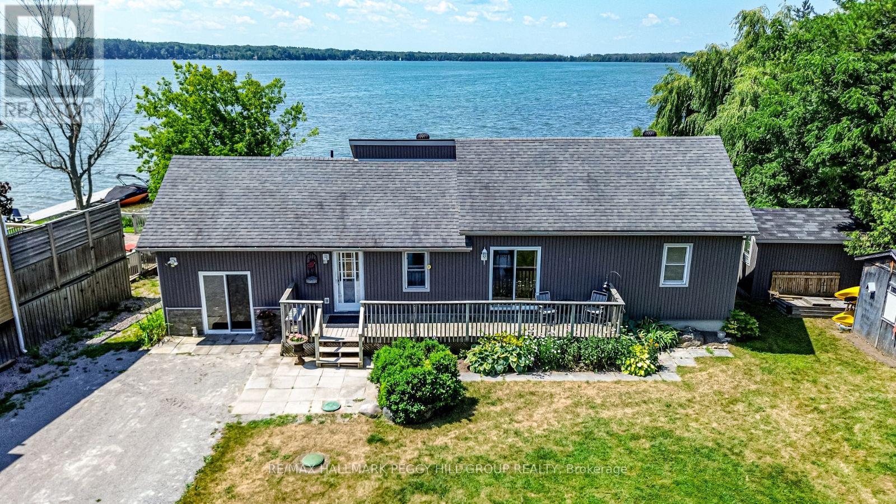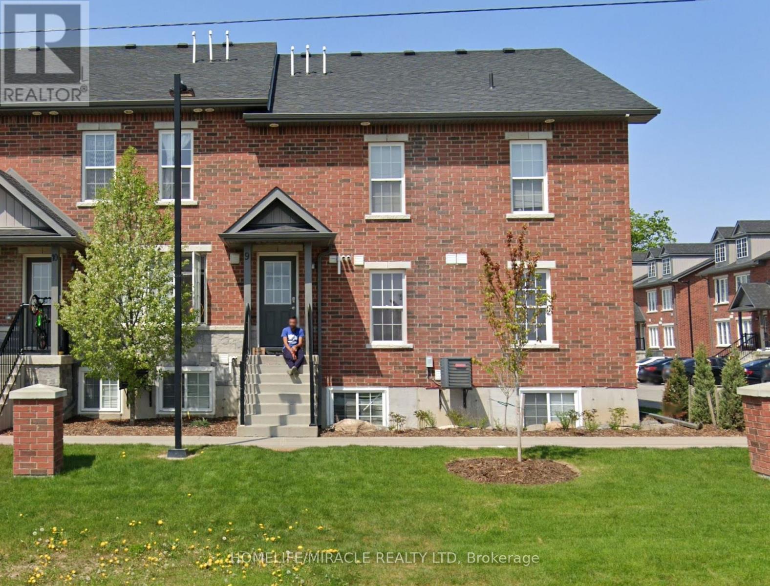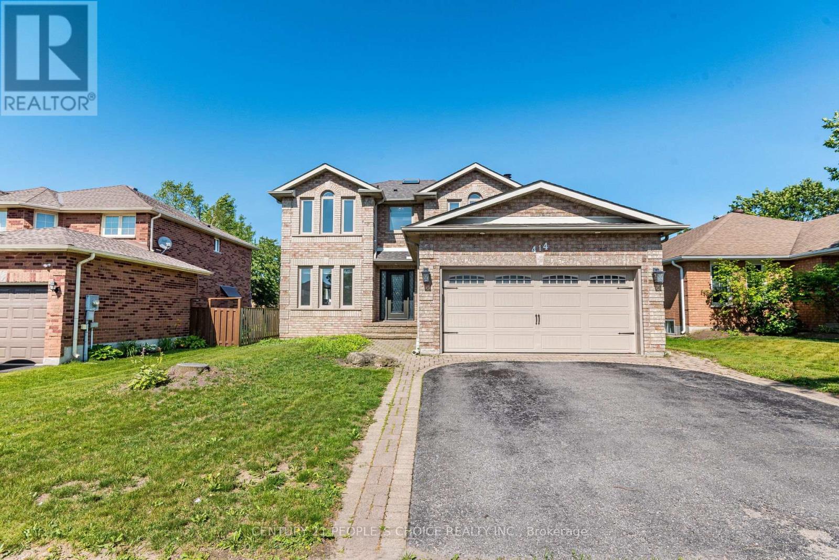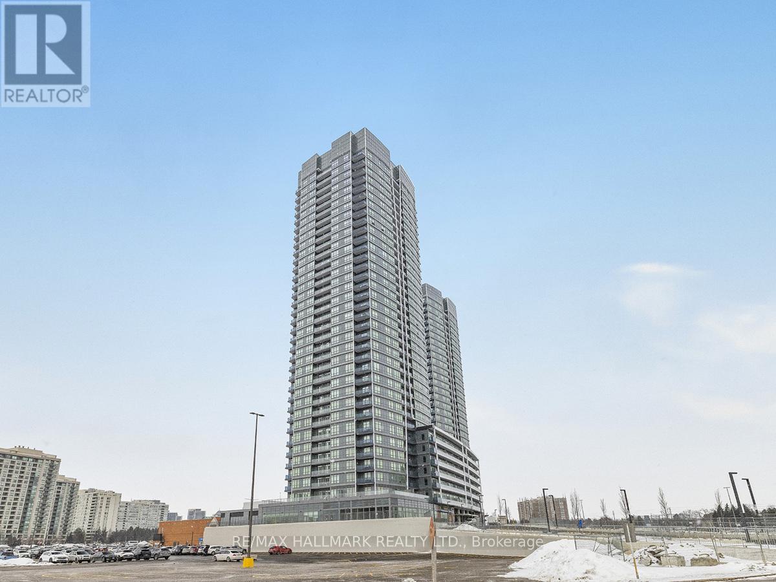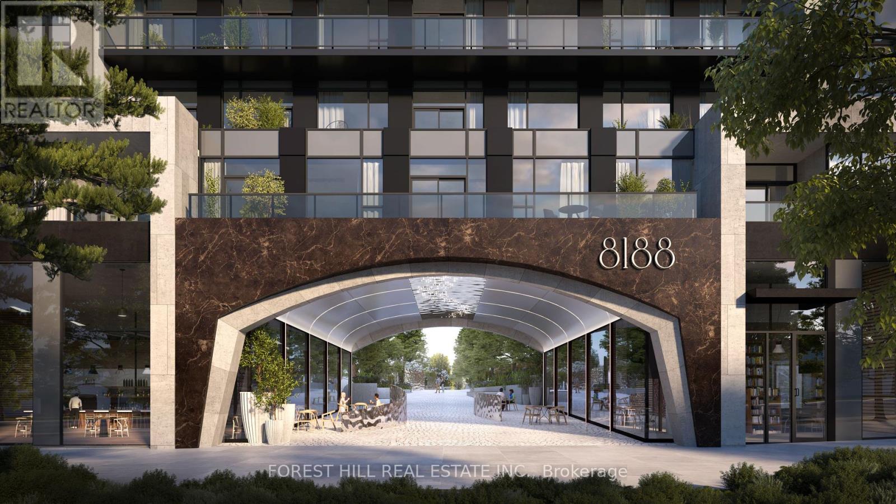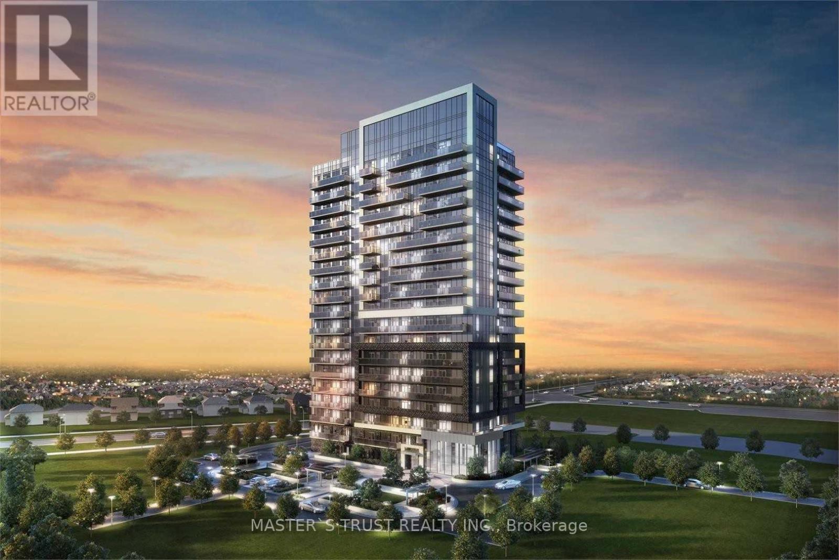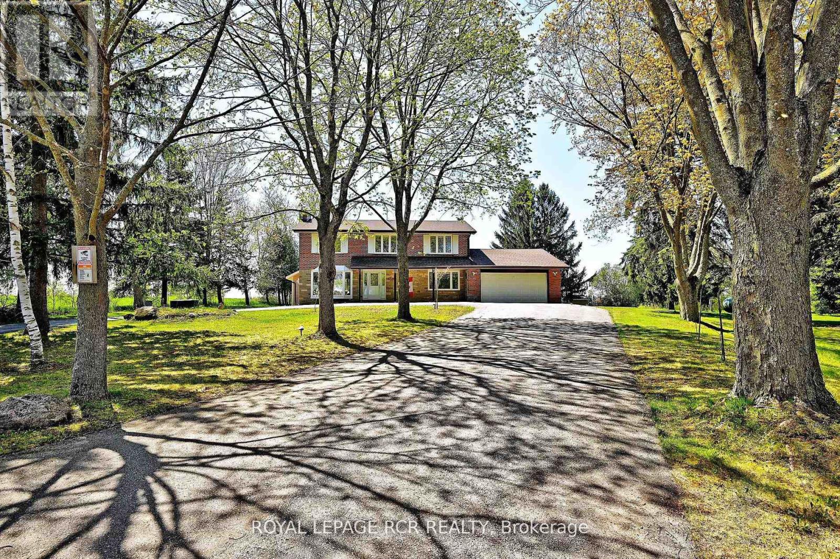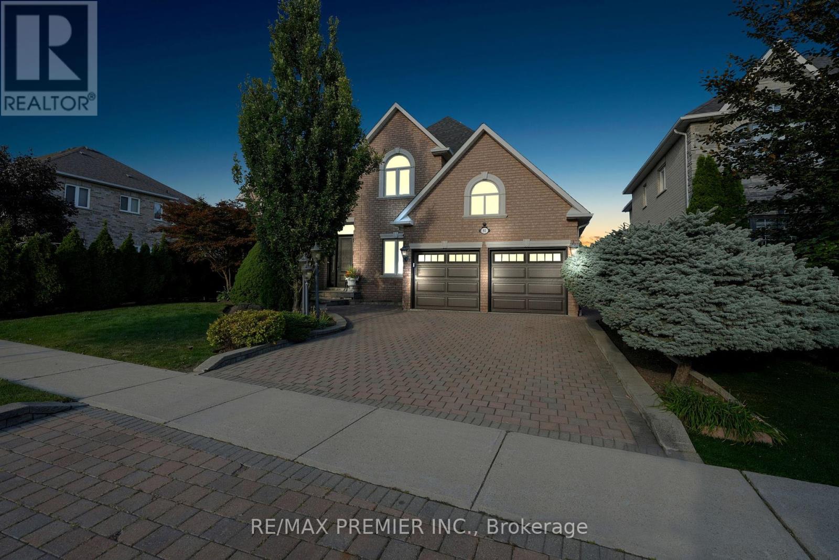14 Beausoleil Drive
Penetanguishene, Ontario
Top 5 Reasons You Will Love This Home: 1) Built in 2021, this all-brick bungalow offers over 1,500 square feet of refined main level living, featuring hardwood and ceramic flooring, vaulted ceilings, custom window coverings, and a fresh coat of professional paint throughout 2) The thoughtful layout includes three spacious bedrooms and two full bathrooms, with a serene primary suite complete with a walk-in closet and a spa-inspired ensuite showcasing a soaker tub and separate shower 3) At the heart of the home is a sleek, modern kitchen with stainless-steel appliances, a generous island, and abundant counterspace, flowing effortlessly into the dining area with walkout access to the backyard, perfect for future deck plans and outdoor entertaining 4) The full, unfinished basement offers a walkout to the backyard and is roughed-in for a third bathroom, an ideal canvas for additional living space, an in-law suite, or a value-adding custom retreat 5) Ideally located near schools, parks, trails, and the marina, with easy access to downtown; enjoy everyday conveniences like natural gas heating, central air, hot water on demand, a fully fenced yard, paved driveway, and inside entry from the garage. 1,512 above grade sq.ft. plus an unfinished basement. Visit our website for more detailed information. (id:60365)
5580 Penetanguishene Road
Springwater, Ontario
ESCAPE TO ORR LAKE FOUR-SEASON FUN WITH 110 FT OF SHORELINE, A DOCK & MULTIPLE OUTBUILDINGS! Get ready to live the waterfront dream on Orr Lake with 110 feet of clean, shallow shoreline and incredible west-facing views for sunsets youll never forget! Set on a deep 241-foot lot with over half an acre to enjoy, this four-season bungalow is positioned closer to the water than most, offering unbeatable lake views from multiple rooms and a bright, open-concept interior thats as charming as it is functional. Whether you're hosting friends or soaking up the serenity, you'll love the indoor-outdoor lifestyle with three decks, a gazebo, a dock, a sitting deck at the waters edge, and even a super cute lakeside chapel/change room for storage and getting ready to dive in. The inviting kitchen features warm cabinetry, breakfast bar seating, and clear sightlines into the living and dining rooms, while built-in cabinets and shelves add character and neutral tones keep the vibe relaxed and welcoming. The main level offers two bedrooms including a primary with a double closet, while the upper-level loft space or potential third bedroom is perfect for play, creativity, a hobby nook, or added storage. The finished basement offers even more space with a large rec room made for games, movie nights, and rainy-day fun, plus a third bedroom for guests. A bonus bunkie with built-in bunk beds makes hosting easy. Set on a municipally maintained road, just a short walk to the Orr Lake General Store and LCBO, with year-round recreation including swimming, kayaking, boating, skating, snowshoeing, and Orr Lake Golf Club nearby, and under 20 minutes to Barrie. Why settle for ordinary when you can wake up to lake views and live the cottage dream all year long? (id:60365)
9 - 252 Penetanguishene Road
Barrie, Ontario
This move-in ready rental is ideal for students or young professionals, offering a private bedroom with ensuite bath and access to a shared, fully furnished kitchen and living space. The modern common area features stylish cabinetry, stainless steel appliances, and quartz countertops. Each of the 4 bedrooms is thoughtfully designed with built-in storage, and its own 3-piece ensuite bathroom. Shared in-suite laundry is included for convenience. One outdoor parking spot is available at an additional cost. Perfectly suited for Georgian College students, with public transit, shopping, recreation, and highway access all nearby. (id:60365)
36 Meadows Avenue
Tay, Ontario
PRIVATE BUNGALOFT RETREAT ON OVER AN ACRE WITH A BACKYARD OASIS & STYLISH UPGRADES THROUGHOUT! This meticulously upgraded bungaloft sits on over an acre of private land backing onto town-owned EP greenspace, with scenic trails nearby for endless outdoor enjoyment. The backyard is the ultimate highlight, a private oasis featuring a swim spa, expansive deck, multiple seating areas and a fire pit under mature trees, perfect for year-round entertaining and relaxation. Offering more than 2,500 finished square feet, this home radiates pride of ownership with timeless finishes, modern paint tones and bright, inviting spaces. The kitchen is a showpiece with white shaker cabinetry, stainless steel appliances, and a contrasting centre island with seating, flowing into an open dining area with ample built-in storage and a walkout to a bright four-season sunroom filled with windows and direct access to the deck. The generous living room is enhanced by a bay window offering backyard views, the ideal spot to curl up with a book or take in the changing seasons. A generous main floor bedroom with a walkout to the deck adds convenience, and the loft-style primary retreat delivers a true escape with a walk-in closet, 4-piece spa-like ensuite, sliding barn doors and rustic shiplap accents. The finished walk-up basement expands the living space with a massive rec room, an excellent spot for entertaining with room for a pool table or games area, along with the option to create one or two additional bedrooms. The property also includes a detached double car garage, carport, shed and abundant parking for vehicles, boats and recreational toys. Located just minutes from Georgian Bay, beaches, marinas, parks, library and daily essentials, with easy access to Midland, Barrie, Port Severn and Coldwater, this #HomeToStay is a rare find where nature and modern living come together to create a retreat you will never want to leave. (id:60365)
414 Cundles Road W
Barrie, Ontario
This Is What You Have Been Waiting For!! Detached 4 Bedrooms Family House With Double Garage And Many Upgrades!! This Gem Comes With Upgraded Inserted Front Door!! Nice Size Foyer To Welcome You!! Upgraded Hardwood In Living And Dinning Room!! Family Room With Wood Fireplace(As Is) And Stone Accent Wall With Pot Lights!! Chef's Dream Kitchen With Stainless Steels Appliances/Quartz Countertops/ Vallance Lighting/Backsplash/ Extra Pantry For Storage/ Eat In Breakfast/ Walk Out To Decent Size Backyard With 2 Tier Deck!! Primary Bedroom With Attached Huge Closet/Sitting Area For You To Enjoy/6Pc Spa Kind Of Bathroom With Double Sink And Glass Shower. All Bedrooms Are Also Good Size. Second Floor Skylight For Natural Light, Carpet Fee House Except Staircase, Nicley Tucked In Main Floor Laundry, Entrance to Garage with Garage Door Opener. (id:60365)
315 - 38 Water Walk Drive
Markham, Ontario
Beautifully maintained and thoughtfully designed 1+1 bedroom, 1 bathroom condo nestled in the heart of Uptown Markham, one of the city's most sought-after master-planned communities by Times Group Corporation. Boasting over 650 sqft of stylish and functional living space, this unit features a smart open-concept layout with 9-foot ceilings and laminate flooring throughout, creating a bright, airy, and modern atmosphere. The spacious living and dining area flows seamlessly onto a well-appointed kitchen, equipped with sleek built-in appliances, a centre island with breakfast bar seating, and quartz countertops perfect for cooking, dining, and entertaining. One of the standout features of this unit is the enclosed den, offering true versatility. Whether you're working from home, need a guest bedroom, or want extra space for a nursery or study, this den provides privacy and function that suits a variety of lifestyles. The unit comes complete with one underground parking space and one storage locker, providing convenient and secure storage solutions. Residents of this quiet and well-managed building enjoy access to state-of-the-art amenities, including a fully-equipped fitness centre, party/meeting room, indoor pool, guest suites, visitor parking, and 24-hour concierge service, delivering both comfort and peace of mind. Perfectly situated just steps from restaurants, shops, banks, and all essential services, this condo is only minutes away from Downtown Markham, the York University Markham Campus, and several parks and trails for outdoor enjoyment. Commuters will love the quick access to Highways 7, 404, and 407, as well as proximity to public transit, including VIVA and GO stations. Whether you're a first-time buyer, downsizer, or investor, this unit offers exceptional value in a growing, vibrant neighbourhood known for its excellent location, modern conveniences, and community feel. (id:60365)
2505 - 30 Upper Mall Way
Vaughan, Ontario
Welcome to Promenade Park Towers A Modern Corner Unit in the Heart of Thornhill! This brand-new, spacious 2-bedroom + den condo with 2 full bathrooms offers 910 sq. ft. of luxury living. Perfect for families or couples, this southwest-facing corner unit boasts large windows, natural light, and captivating views. The open-concept layout seamlessly connects the living, dining, and kitchen areas to a private balcony.Enjoy modern finishes, including 9' smooth ceilings, pot lights, and laminate flooring throughout. The kitchen features a quartz countertops, ceramic tile backsplash, European-style cabinets, and stainless steel appliances. The primary bedroom includes an ensuite with quartz countertops, while the second bathroom offers a frameless glass shower. The versatile den is perfect for a workspace or additional storage. Directly connected to the Promenade Shopping Centre, you'll have unparalleled access to shopping, dining, and entertainment. Premium amenities, including a fitness center, yoga studio, golf simulator, rooftop terrace, party room with private dining, media/game room, and more. Conveniently located steps from the Promenade VIVA Terminal, with easy access to major highways (407, 7, 400, 404), schools, parks, community centers, and places of worship. (id:60365)
301 - 8188 Yonge Street
Vaughan, Ontario
Welcome to the brand new condos at 8188 Yonge St! Discover modern elegance overlooking nature & the Uplands Golf & Ski Club, built by Constantine Enterprises and Trulife Developments. These meticulously designed units offer open-concept layouts, high-end finishes, and floor-to-ceiling windows that fill your home with natural light. Enjoy chef-inspired kitchens, and private balconies with stunning unobstructed views. Offering exclusive amenities, including a state-of-the-art entertainment & fitness centre, outdoor pool, upper lever party room & terrace, co-working space, indoor childrens play area, and concierge services. Nestled in a prime location on notable Yonge Street, 8188 Yonge offers the perfect blend of sophistication and convenience. Don't miss your chance to own a piece of luxury! **EXTRAS** 2 storey townhome with 11' ceilings on main floor, private patio with bbq gas line and separate 2nd storey terrace. Quartz counters, Stainless steel appliances, Samsung washer & dryer. Building is under construction. Unit is complete! (id:60365)
509 - 85 Oneida Crescent
Richmond Hill, Ontario
Welcome To Yonge Parc 2 - Luxury Living Near Yonge & Hwy 7. Walking Distance To Shopping Malls, Hwy's, Movie Theaters, Restaurants, Schools & Viva Transit. Parks & Rec For Spur Of The Moment Activities! Amenities Include: Gym, Party Room & Games Room For R&R. Functional Layout, 9 Ft Ceilings. Spacious Living & Dining Area W/ Open Concept Kitchen. Bright & Spacious 2+Den,Den has door could be used as third bedroom, 2 Bath W/ Balcony. S/E Exposure. Includes Parking & Locker! (id:60365)
6215 17th Side Road
King, Ontario
Welcome to this exceptional property in Schomberg - where country charm meets everyday convenience on an expansive 11.51 acre farm-sized lot. This detached two-storey home offers incredible space and opportunity for those looking to enjoy rural living without sacrificing comfort or function. Inside, youll find 4 spacious bedrooms and 3 bathrooms, within a carpet-free layout. The main floor features a bright home office and a large eat-in kitchen with generous prep space, a walk-in pantry, and sliding glass doors that open to the backyard. Whether you're hosting a crowd or enjoying a quiet evening in, this layout adapts easily to your lifestyle. The partially finished basement offers even more usable space, including a cold cellar, under-the-stairs storage, a laundry/furnace room, and convenient walkout access to the backyard. Two charming wood-burning fireplaces (as is) adds character and warmth, creating the perfect setting for a cozy retreat. Step outside and discover this property - The backyard features two large garden sheds, a patio stone area for entertaining or relaxing, and open green space ideal for gardening, hobby farming, or simply soaking in the views. The garage includes an additional storage or workbench area, perfect for DIY projects or extra gear. A standout feature is the large circular driveway, offering parking for up to 20 vehicles - that adds convenience for large families, visitors, or future events. Whether you're looking to establish roots, expand your lifestyle, or invest in land, this home in picturesque Schomberg is a must-see! (id:60365)
512 - 2075 King Road
King, Ontario
A stunning @ 660 sq.ft 1-bedroom + den, 1-bathroom residence offering an elevated living experience with modern design, upscale finishes, perfect for evening light and outdoor relaxation. Step inside to discover herringbone-patterned vinyl flooring throughout, soaring 9-foot ceilings, and an open, airy layout bathed in natural light. The modern kitchen blends elegance and functionality with sleek custom cabinetry, integrated appliances, and quartz countertops - setting the tone for sophisticated living. The spacious primary bedroom offers a serene escape, while the versatile den is ideal as a home office, reading lounge, or guest space. Parking, a storage locker, and high-speed internet are all included for your convenience. Residents of King Terraces enjoy access to 5-star amenities, including resort style outdoor pool, rooftop terrace, fitness center, stylish party lounge, and 24-hour concierge. Perfectly positioned near shops, dining, green space, and transit, Suite 320 combines contemporary style with lifestyle convenience. (id:60365)
93 Novaview Crescent
Vaughan, Ontario
Welcome to 93 Novaview Crescent a stunning family home on a rare premium 59 x 133 ft pool-sized lot with a double detached 3-car tandem garage and interlock driveway parking for 4 more vehicles. This beautifully maintained property offers over 4,000 sq ft of living space across all levels, combining elegance, functionality, and income potential.The main floor boasts 9-foot ceilings, hardwood and granite floors, and soaring vaulted ceilings that create a sense of openness and natural light. An open-concept kitchen with stainless steel appliances flows seamlessly into the family and dining areas, making it the perfect space for entertaining and everyday living.Upstairs, you'll find 4 spacious bedrooms and 3 bathrooms, including a luxurious primary retreat with a 5-piece ensuite and walk-in closet. Each secondary bedroom features large closets, providing plenty of storage for the entire family.The finished lower level is ideal for multigenerational living or potential rental income, featuring a full in-law suite with service stairs to the shared laundry area, 2 bedrooms, a full bathroom, and a kitchen.Outdoors, enjoy mature landscaping with fruit trees and an expansive backyard offering endless possibilities for a pool, garden, or outdoor entertaining. The interlock driveway, detached garage, and tandem parking create room for up to 7 vehicles.Perfectly located in a sought-after community close to schools, parks, shopping, and transit, this home is truly a rare offering combining luxury, space, and versatility. (id:60365)


