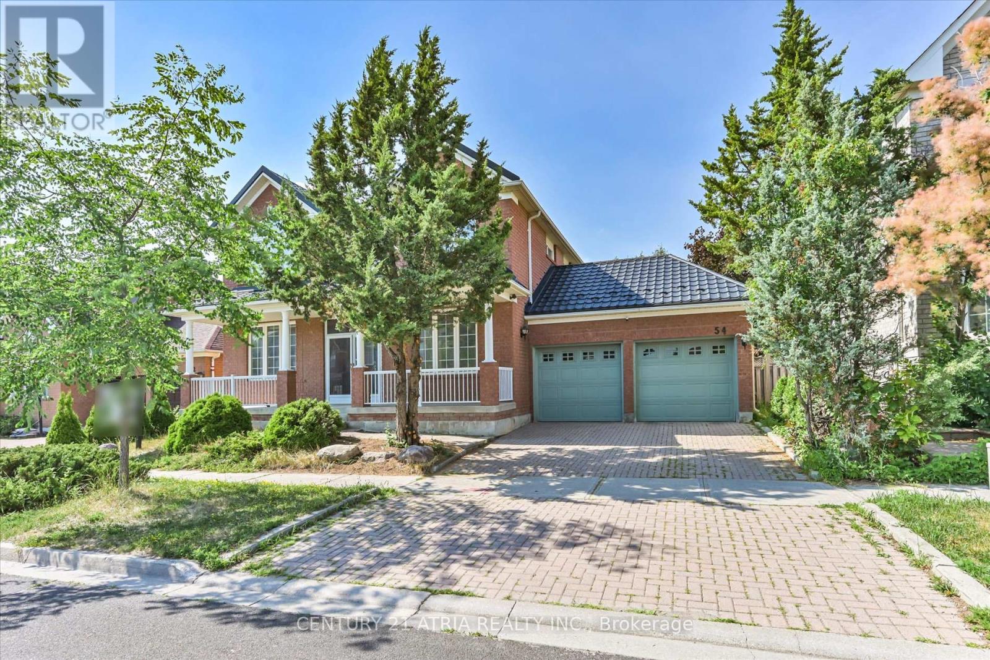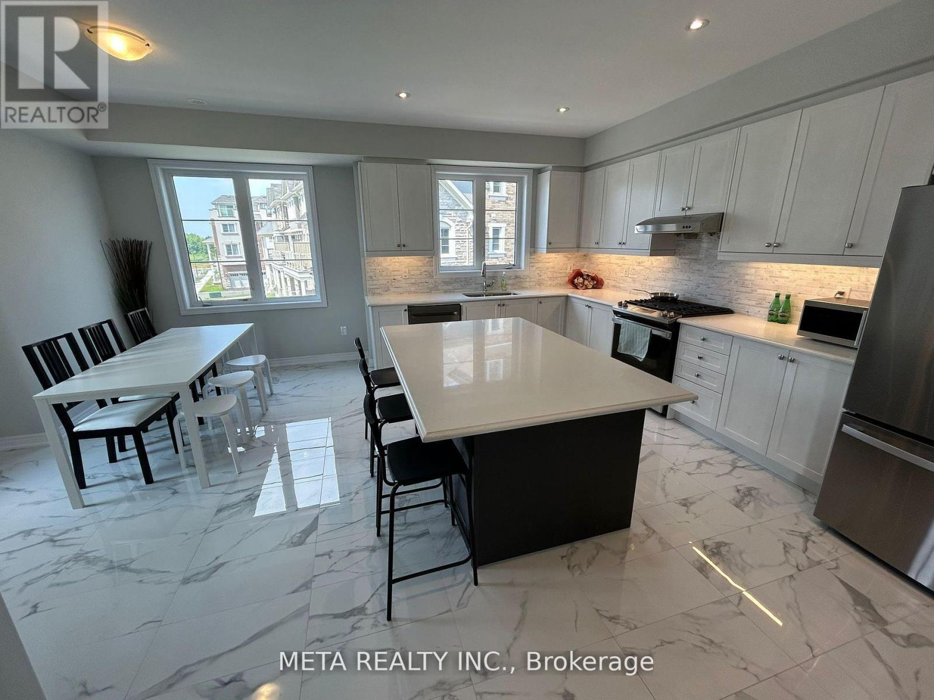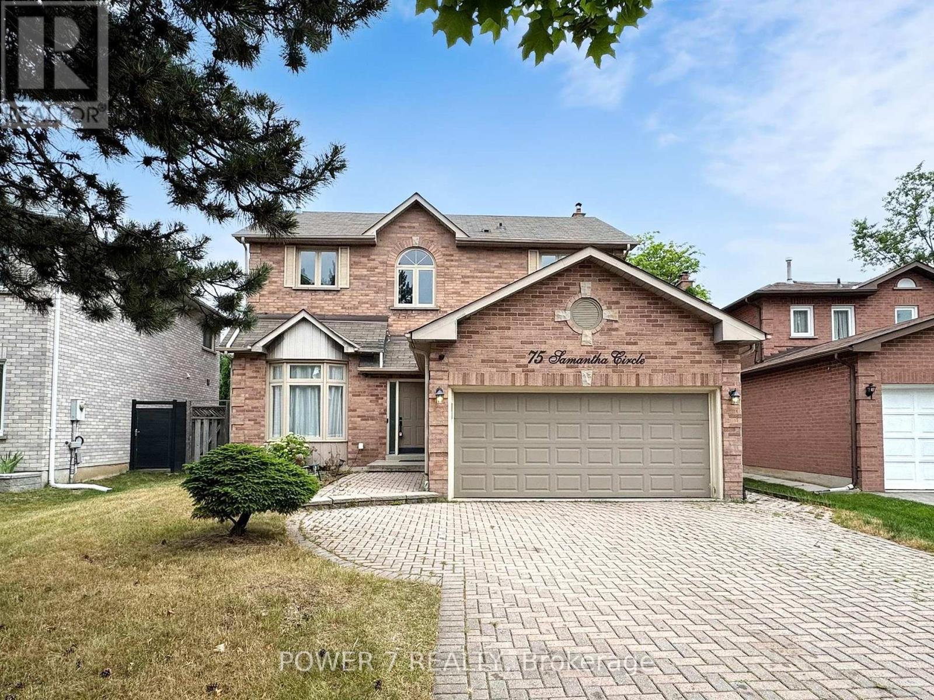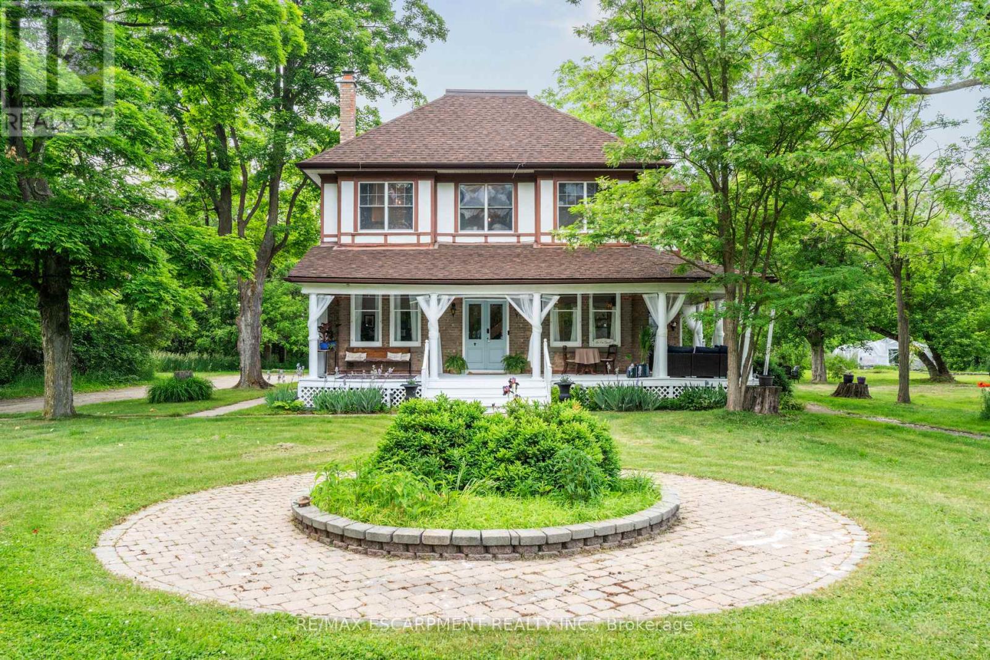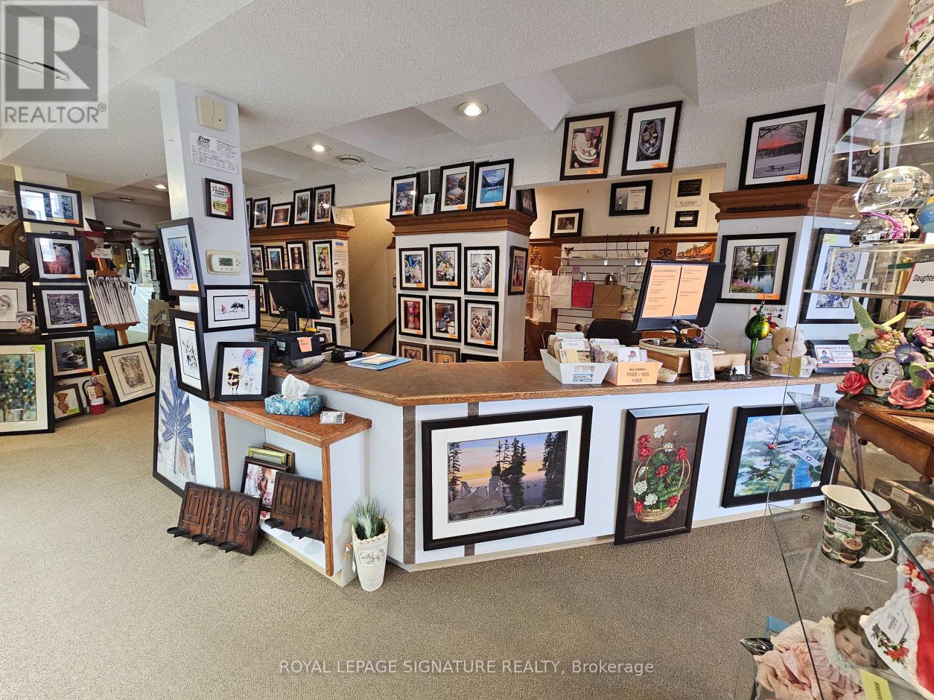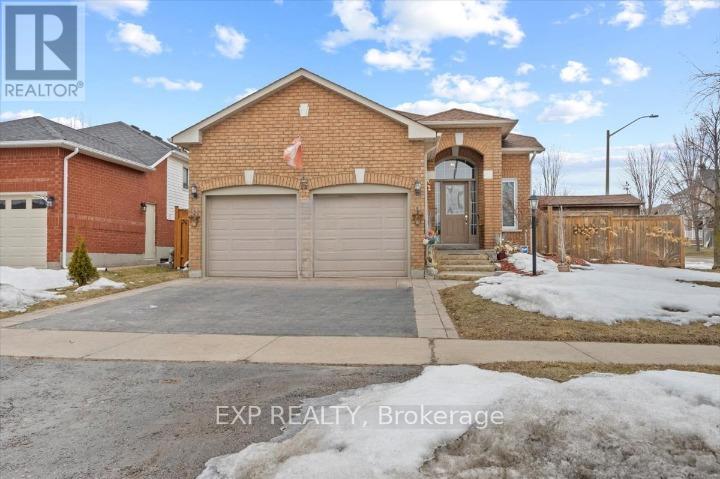54 Castlemore Avenue
Markham, Ontario
Welcome to 54 Castlemore Avenue - Right in the Heart of Berczy Village. Here's your chance to own a rare 60-foot wide lot in one of Markham's most desirable neighbourhoods. This detached, double garage home has been cared for by the original owners since day one, and its ready for its next chapter. Inside, you'll find a practical, family-friendly layout with plenty of room to make it your own. Whether you're planning a light refresh or dreaming up a full renovation, this home offers the space and structure to bring your vision to life. You're in a top-ranked school district - steps to Castlemore Public School and minutes from Pierre Elliott Trudeau High School. Walk to parks, trails, and the Angus Glen Community Centre, or enjoy a round of golf at Angus Glen Golf Club. Everything else you need, restaurants, groceries, and shops is just around the corner. Homes on wide lots like this don't come up often in Berczy. If you've been waiting for the right opportunity this is it. Come take a look and imagine what you can do with 54 Castlemore Avenue. (id:60365)
2 Bruce Boyd Drive
Markham, Ontario
Sun drenched with lots of windows! This house receives sunlight from the east, west and south directions for maximum sunlight from morning to sunset! Facing tree lined streets and greenspace, this upgraded corner townhouse offers 5 FULL bedrooms & over 2500 sq ft of living space, plus an unfinished basement. About $100k spent in upgrades on kitchen cabinets, tiled flooring, pot lights, backsplash, stone countertops with smooth edge cuts throughout, gas stove & waterline in fridge, & upgraded stair posts & hardwood flooring stain. Wide & open concept floorplan with 9 ft ceilings - book your private tour today! Offers any time! (id:60365)
75 Samantha Circle
Richmond Hill, Ontario
Welcome to 75 Samantha Circle, a one-of-a-kind, stunning fully renovated modern home backing onto a beautiful ravine lot in one of Richmond Hills most desirable neighborhoods. This move-in ready residence features engineered hardwood flooring throughout, a striking wood staircase with elegant iron spindles, and a spacious living room with soaring high ceilings. The open-concept kitchen is a chefs dream, boasting a large eat-in island, granite countertops and backsplash, built-in stove, and premium stainless-steel appliances, all seamlessly connected to a cozy family room with a wood-burning fireplace. Enjoy the convenience of a main floor laundry room with direct access to the double car detached garage, plus an interlocking driveway with parking for up to six cars. Upstairs, the luxurious primary suite offers a spa-like 5-piece ensuite and an expansive walk-in closet, complemented by three additional large bedrooms. The finished basement provides a versatile media room with sliding doors for multifunctional use, an extra bedroom, and a modern 3-piece bathroom, perfect for guests or extended family. Step outside to your private backyard oasis with a wooden deck overlooking the serene ravine, ideal for relaxing or entertaining. This exceptional turnkey home is close to parks, Easy Access to Hwy 404 & 407, with all restaurants, grocery stores, and shopping amenities just minutes away. Top Ranking Schools: Alexander Mackenzie High School (IB)/Christ The King Catholic Elementary School/St. Robert Catholic High School (id:60365)
8936 32nd Side Road
Adjala-Tosorontio, Ontario
A Storybook Retreat in the Heart of Glencairn. Nestled amidst over seven acres of pristine forest, where a gentle stream winds through the trees, this extraordinary century home offers a rare blend of heritage charm and natural beauty. Tucked away in the picturesque hamlet of Glencairn, the property is a sanctuary for nature lovers, large families, and those seeking a multi-generational haven. This timeless residence unfolds with an artful balance of character and comfort, featuring a breathtaking third-storey loft with in-law capability and a harmonious flow of luminous, thoughtfully curated spaces. Every room tells a story each more captivating than the last. Here are just a few things you will appreciate: 1) Soaring ceilings on the main level 2) Original plank hardwood flooring 3) Stunning wrap around porch 4) Private veggie garden 5) Fire Pit Seating Area 6) Additional Shed - the perfect home for raising chickens 7) Modern White Kitchen (2022) and luxurious decor. With space to grow, room to roam, and nature as your nearest neighbor, this estate home is not just a place to live its a place to love. The small creek on the property joins the Mad River, and the home is located 3.5Km off Airport Road. With easy access to Creemore, Mansfield Ski Hills and the GTA, this stunning and unique home has all the bells and whistles and simply must be seen! (id:60365)
216 - 9441 Jane Street
Vaughan, Ontario
Located just north of Rutherford Road, this well-designed home offers a functional layout with 2 spacious bedrooms and a versatile den-perfect for a home office or easily converted into a third bedroom. The primary bedroom features two closets for ample storage. Enjoy the convenience of being within walking distance to schools, parks, vaughan mills, and public transit. TTC access just minutes away, with all essential amenities close by. (id:60365)
7541 Darcel Avenue
Mississauga, Ontario
!!! Gorgeous 4 Bedroom Bungalow Located On 50x120 Lot!!! 2 Bedroom Finished Basement with Separate Entrance. Brand New Custom Kitchen in Main Floor and Quartz Countertop. Stainless Steel Appliances. Open Concept Layout in Mian Floor, 4 Good Size Bedroom with Hardwood Floor. Recreation Room in Basement With 2 Bedroom and Full Family Size Kitchen. Huge Backyard. Few Mins to Hwy 427 And All Other Amenities. (id:60365)
922 Simcoe Street
Oshawa, Ontario
Kay's Place Art and Gifts is a very successful and long standing family run business with excellent profit margins and consistent sales. It has been in business for 34 years, with 14 of those years in this great location. Simcoe Street is one of the busiest streets and thoroughfares in Oshawa and this central location is ideal. There are 40 parking spaces and tons of signage including a marketing pylon on Simcoe. There is a great layout that is easy to manage and staff and there are zero employees with only two owners that work the business.Please do not go direct or speak to ownership. (id:60365)
806 - 1135 Logan Avenue
Toronto, Ontario
Spacious 3-Bedroom, 2-Bathroom Suite in Prime Broadview North! Welcome to this rare gem offering 1,100 sq ft of living space in the highly sought-after Broadview North neighbourhood. This well-maintained suite has been lovingly cared for by the original owner for 37 years a true testament to the quality and comfort it offers. With generously sized, sun-filled rooms, ample closet space, and a functional layout, this condo is ideal for families or anyone looking to stay in a great neighbourhood. The primary bedroom features a private 2-piece ensuite, and the unit includes 1 parking space and a locker. Enjoy the convenience of all-inclusive condo fees covering gas, heating (forced air), and central air conditioning. Located in a quiet, well-managed building, suites like this are increasingly hard to find. Don't miss your chance this one won't last! (id:60365)
16 Goodwin Avenue
Clarington, Ontario
Huge Corner Lot and exceptional 4-bed/3-bath raised bungalow detached home that offers a perfect blend of relaxation and convenience. Built with solid brick, solid hardwood floors on a coveted corner lot, this prime location in the serene community of Clarington is a walking distance from schools, parks, and essential amenities, making everyday living effortless. With minimal stairs, this home is perfect for seniors, raising children, working class and right sizing. Walking into the home, you are greeted with high ceiling, huge living room and large windows that flow in abundant natural light, enhancing the picturesque views and ensuring excellent ventilation all year-round. In warmer months, the well-placed windows provide natural airflow, reducing the need for air conditioning and allowing for energy savings. The separated kitchen from the living and dining areas, creates privacy and safety for meal preparation. Downstairs offers fully finished basement with additional two bedrooms and a bathroom; making it an ideal space for guests, a home office or recreational use. Additional standout features of this home is its numerous recent upgrades: In 2020, the furnace and main systems were changed to enhance efficiency and comfort. Further improvements in 2022, includes the installation of a state-of-the-art heat pump and a smart tankless water heater. The tankless system is both energy-efficient and convenient, providing instant hot water while significantly reducing utility costs. Whether multiple family members are using hot water simultaneously or switching between gas and electricity for heating, this smart system ensures a seamless experience tailored to energy savings. Outdoor enthusiasts will love the expansive backyard, complete with a swimming pool, a hot tub and a Gazebo, perfect for family fun and relaxation. This Bowmanville model home delivers the perfect balance of suburban charm and modern convenience. (id:60365)
755 Pebble Court
Pickering, Ontario
ALL INCLUSIVE Perfect Newly Upgraded Walk-Out Basement Overlooking Private Greenspace * Tons of Natural Light * Feels Like Living on the Main Floor!* Utilities Included * Bright & Open-Concept Layout with Large Windows Throughout * Brand New Pot Lights & Carpet * Spacious Combined Family Room with Fireplace & Dining Area * Modern Kitchen with Large Countertop + Built-In Bar + Plenty of Cabinetry * Private Ensuite Laundry Room * Generously-Sized Bedroom w/ Double Closet & Window * Stylish 5-Piece Bathroom (Double Vanity) * Located in a Family-Friendly Neighbourhood * Steps to Parks, Trails, Schools, Groceries, Restaurants, Highway 401 & MORE! (id:60365)
311 - 20 Guildwood Parkway
Toronto, Ontario
This Suite is all about WOW factor! A One-Of-A-Kind space that stands out from the rest - completely transformed into a Modern Open Concept space. Ideal for downsizing or empty nesters or anyone who wants a truly turn-key property. Plenty of space to entertain or host family & friends while living the resort lifestyle at home. The bright Open Concept Living Room-Dining Room-Sunroom-Kitchen lets the light in and makes it feel even larger than its 1622 sq foot Avonmore footprint. So many details - from Smooth Ceilings, to Wide Plank Hardwood Floors and extensive Custom-designed LED Pot Lights that can not only set the mood or showcase your artwork collection. Gather with family and friends in front of the Fireplace or around the Oversized Central Island. Quality high-end Custom Kitchen Cabinets take advantage of every inch. Soft closing doors, interior organizers, hidden storage in the island and even a baseboard kickplate Central Vac inlet. Thoughtful high-end finishes extend to the Primary Bedroom where $$$ extensive custom cabinetry and interior finishings will satisfy the needs of the most generous of wardrobes. Primary bathroom has Heated Floors and a No-curb entry to the shower. The Second bedroom features a built-in Murphy Bed with Home office/Desk combination & additional storage. A creatively hidden En-Suite Storage Room with Pantry allows for easy and immediate access - so much better than trekking/hauling to the basement! En-Suite Laundry Room contains Central Vac system. This friendly gated community has 24-hour security and all the luxuries you could ask for: Gym, Salt-Water Pool & Hot Tub, Guest Suites, Indoor Practice Driving Range & Outdoor putting green, Pickleball + two outdoor Tennis courts. Extensive manicured gardens and two outdoor terraces with BBQs. A few steps to TTC and a short distance to both GO transit and Via Rail at Guildwood station, make this a great location for heading downtown or beyond. (id:60365)
84 Rushbrooke Avenue
Toronto, Ontario
An Elevated Leslieville Lifestyle Awaits - 84 Rushbrooke Avenue. Tucked away on a quiet, tree-lined street in the heart of vibrant Leslieville, this exquisite semi-detached residence offers a refined alternative to condo living, blending timeless charm with thoughtfully curated modern updates. Step inside to a sun-drenched interior where hardwood floors and an elegant open-concept main level create a warm and welcoming atmosphere ideal for both intimate evenings and stylish entertaining. The chef-inspired kitchen is a standout feature, showcasing sleek quartz countertops, stainless steel appliances, and a seamless connection to the yard perfect for hosting with ease and flair. Begin your mornings on the inviting front porch, and unwind in the serene, landscaped backyard retreat, designed for al fresco dining and quiet relaxation. The rare and coveted rear parking space easily accommodates a large vehicle plus room to spare. Upstairs, the primary suite boasts custom built-in storage, while the updated spa-like bath offers a calming, luxurious escape. The finished lower level impresses with exceptional ceiling height and flexible design, complete with a privacy door ideal for use as a guest suite, media lounge, or inspiring home office. Perfectly positioned just steps to the shops, restaurants, and cafés of Queen Street East, with easy access to transit, top schools, lush parks, and major highways, this is sophisticated urban living in one of Toronto's most beloved neighbourhoods. (id:60365)

