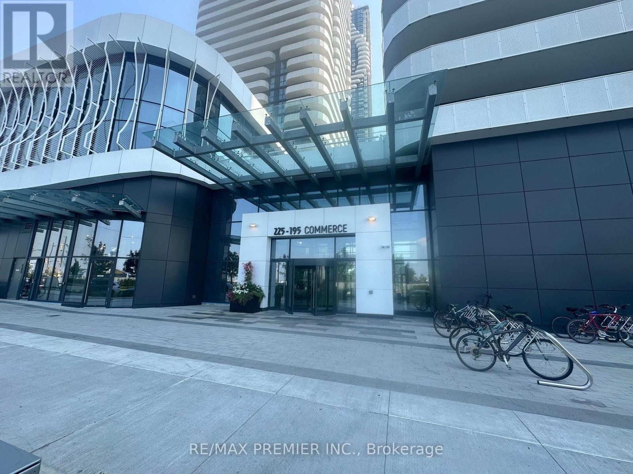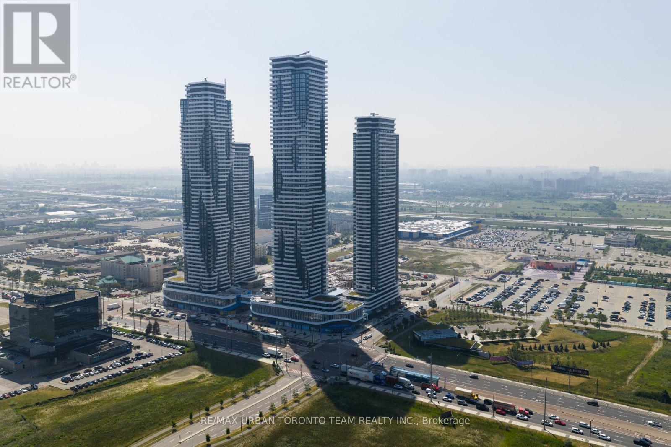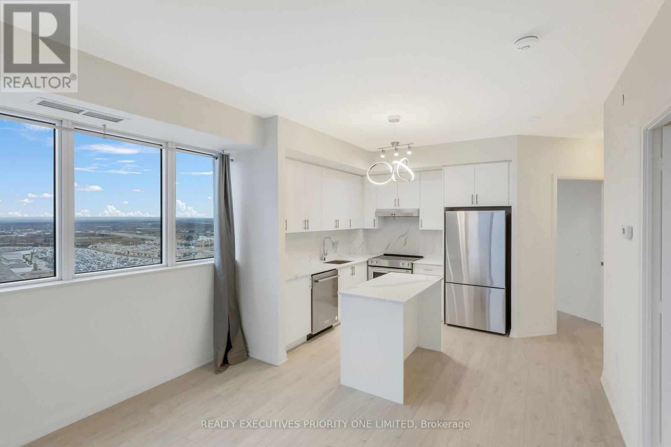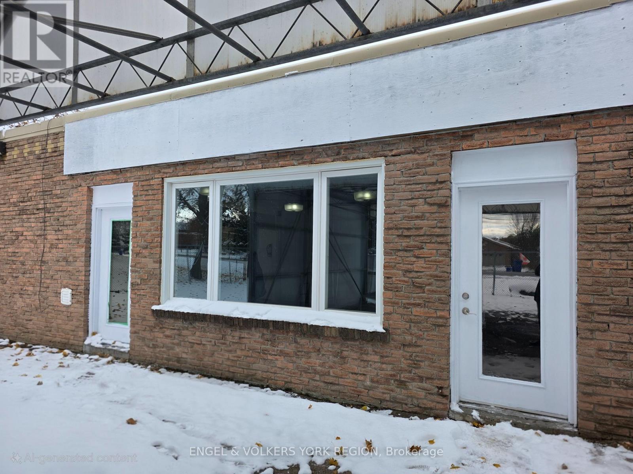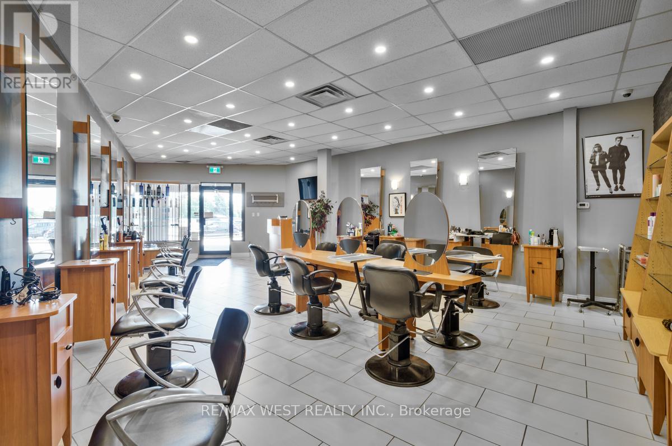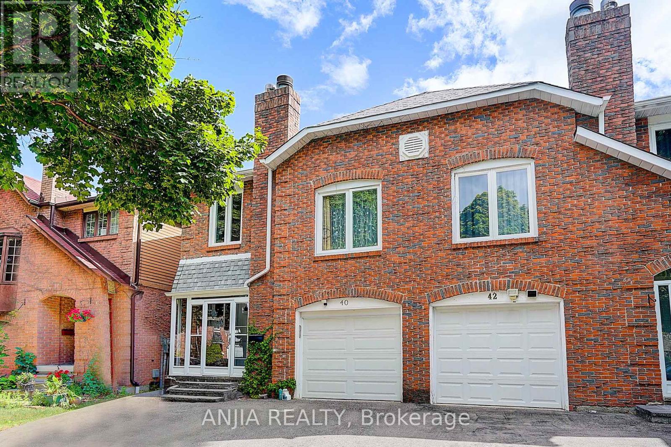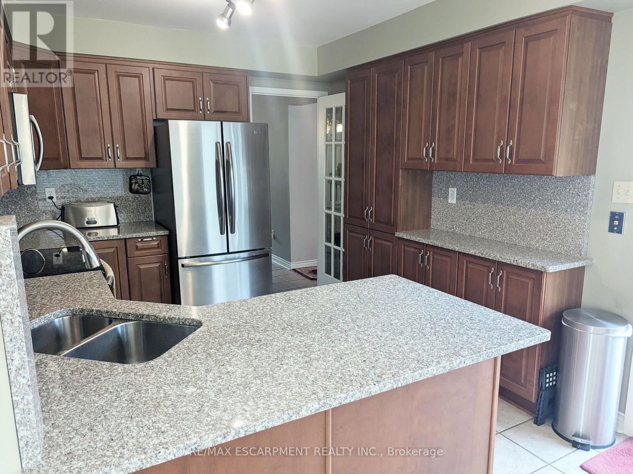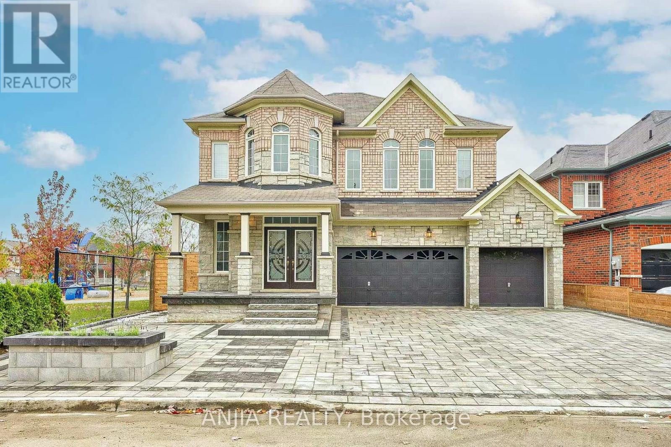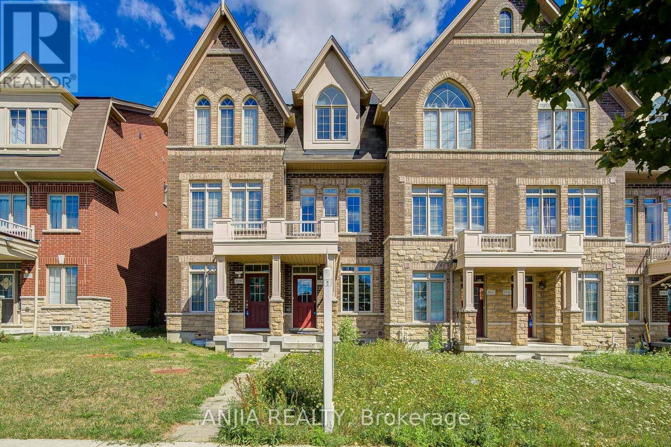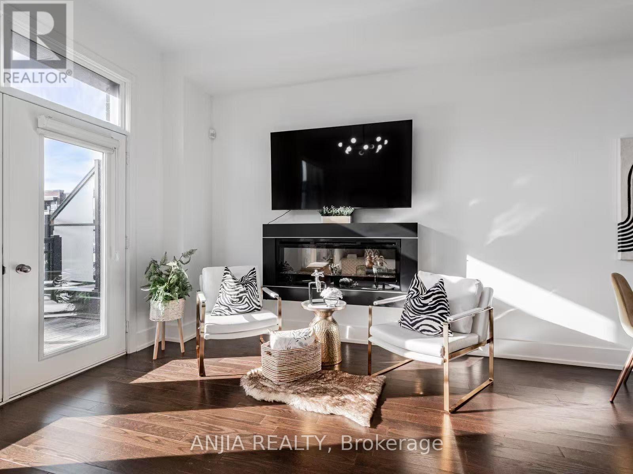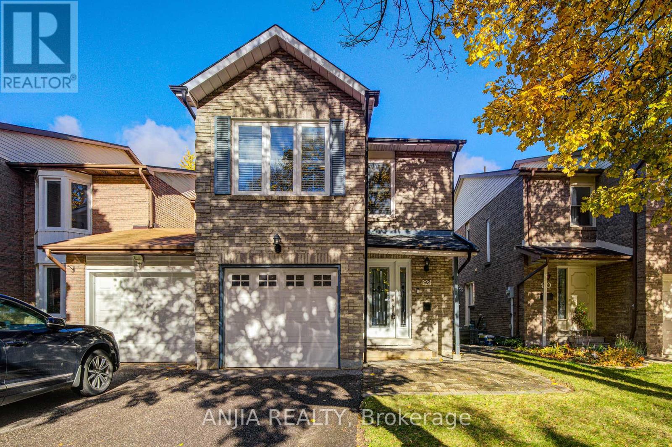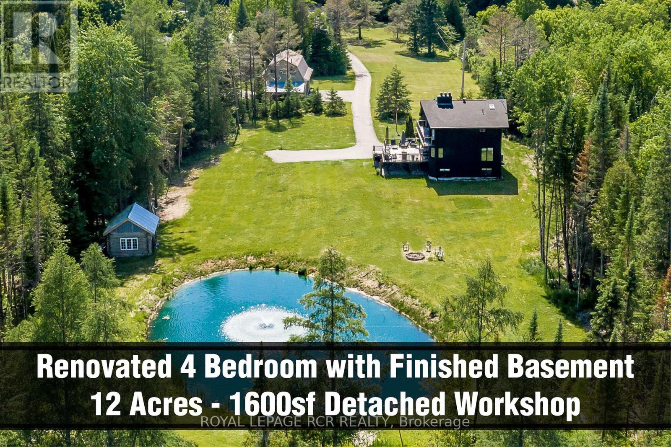5808 - 225 Commerce Street
Vaughan, Ontario
Incredible 5808 - 225 Commerce Street - New 1+Den end Suite with fantastic views in the Heart of Vaughan Metropolitan Centre next to the subway and YRT. The den can be used as a 2ND room AND 2ND FULL BATHROOM. The suite is finished with premium details throughout, including high end built-in appliances (FRIDGE, STOVE, DISH WASHER, WASHER AND DRYER, sleek quartz countertops, a spacious, modern bathroom, and convenient ensuite laundry. Located in FestivalTowers by Menkes, residents enjoy access to world-class amenities such as a 24-hour concierge, a fully-equipped fitness center, elegant lounges, and stylish party and meeting rooms. You ARE also just minutes from Highways 400 & 407, Costco, IKEA, major shopping centers, grocery stores, banks, York University and Vaughan Hospital. (id:60365)
1003 - 8 Interchange Way
Vaughan, Ontario
Festival Tower C - Brand New Building (going through final construction stages) 452 sq feet - 1 Bedroom & 1 bathroom, Balcony - Open concept kitchen living room, - ensuite laundry, stainless steel kitchen appliances included. Engineered hardwood floors, stone counter tops. (id:60365)
2018 - 9000 Jane Street
Vaughan, Ontario
Luxury High-Floor Corner Condo! Spacious 2 Bedroom, 2 Bathroom with Parking & Locker. 838 Sqft + 135 Sqft Balcony with Unobstructed Views. 9 Ft Ceilings, Open-Concept Layout, Upgraded Designer Kitchen with Quartz Counters, Backsplash & Stainless Steel Appliances. Grand Primary Bedroom with Walk-In Closet & 4Pc Ensuite. Premium Location Near Vaughan Mills, TTC Subway, Transit, Shopping, Dining & Entertainment. 5-Star Building Amenities: Elegant Lobby, Indoor Pool, Fitness Centre, Party Room & More! (id:60365)
3 - 1344 Wellington Street W
King, Ontario
Great opportunity to lease a versatile commercial space in a perfect location within King Township! Approx. 900 sq ft of flexible space that can be suited for your unique business needs. The unit features a private entrance facing Wellington St with easy access and great exposure. Freshly painted and ready for your personal touch! The unit has two private office rooms/storage rooms, a private washroom, a back door entrance, 220 amp power, and laminate flooring. Commercial zoning allows for a wide range of uses. Well-suited for light industrial businesses, contractors, technicians, mechanics, storage/warehousing, office space, studio space, a workshop, service businesses, and more! Some outdoor storage can be arranged. Benefit from an all-inclusive lease which includes all utilities and internet - offering simplicity and great value. Flexible lease terms available! Take advantage of this incredible opportunity for growing businesses or independent professionals looking for flexible space in an accessible area with ample parking. Located within a secure property with easy street access and a varied tenant mix including a garden centre, florist, pet groomer, car mechanic, and more. Available immediately! Ideal location next to King City and Aurora, close to Newmarket, Vaughan, and Bradford, with great proximity to Hwy 400, Hwy 404 and Hwy 9. (id:60365)
7a - 1065 Davis Drive
Newmarket, Ontario
Turnkey Hair Salon for Sale in Prime Newmarket Location - Step into success with this thriving, beautifully appointed hair salon located in the heart of Newmarket on Leslie and Davis. A rare opportunity to own a well-established business where style meets stability - this salon comes fully furnished, fully stocked, and staffed with talented professionals who are passionate and eager to stay on with the new owner. Hundreds of positive Five Star Google and Facebook Reviews and satisfied customers. Designed with both elegance and functionality in mind, the salon features: 8 hairstyling chairs, 6 dedicated coloring stations, 3 hair washing sinks, Spacious, open-concept layout, Kitchenette for staff's comfort, On-site washer and dryer, Ample plaza parking for clients and staff. From the moment your clients walk through the doors, they're greeted by a warm, welcoming space that exudes professionalism and charm. Whether they're coming in for a quick trim or a full transformation, the salon provides an environment where clients feel pampered and valued This is more than a business - it's a community hub, a creative outlet, and a legacy waiting to be continued. Whether you're an ambitious stylist ready to take the reins or an investor looking for a solid, turn-key operation, this salon offers the perfect blend of opportunity and heart. A great long term lease in place for only $2,260 per month! (id:60365)
(Upper Level)40 Foxglove Court
Markham, Ontario
Ravine Lot! & Walk-Out Basement!! Potential 4th Bedrooms On Second Floor!!! Top-ranking Schools!!! Modern Designed, Newer Renovation!!! This Beautifully Updated Home is Located In One of Unionville's most Sought-After neighbourhoods, Renowned For Its Top-Ranking elementary and High Schools. Step Inside To An Open-Concept Main Level, Where A Chef Inspired, Upgraded Kitchen With Dual Sinks, Two Faucets, And A Spacious Central Island Flows Seamlessly Into The Dining And Living Areas. Accented By Elegant Pot Lights. Walk Out To A Brand New Deck Overlooking The Park, Where You Will Enjoy Unobstructed, Serene Green Views Year-Round! The Impressive 12-Foot-High Family Room Offers Versatility And Can Easily Serve As A Grand Gathering Space Or A Private Bedroom. The Primary Retreat Features A Spa-Like Ensuite, Complemented By Three Additional Sun-Filled Bedrooms. Finished Walk-Out Basement Extends The Living Space With Its Own Kitchen, Washroom, And Two Bedrooms: Ideal For Multi-Generational Living, Guests, Or Rental Opportunities. A Rare Combination Of Modern Comfort, Timeless Elegance, And Breathtaking Views! This Home Truly Embodies Unionville Living At Its Finest! (id:60365)
537 Westman Avenue
Peterborough, Ontario
Excellent South-West Location Steps To Fleming College. Spacious House On A 42 X 107 Foot Lot. This Diamond In The Rough Has Solid Bones But Is In Need Of Updating, Perfect To Build Sweat Equity Or As An Investment. Classic Centre Hall Opens To The Living/Dining Room, Eat-In Kitchen, Family Room, Laundry And Powder Room. The Kitchen With Granite Countertops And Raised Panel Maple Cabinetry Offers Ample Work Areas And Loads Of Cupboards. A Handy Pantry Provides Additional Storage. Included Are Stainless Steel Appliances: Samsung Stove, Dishwasher, Microwave Range Hood And Maytag French Door Refrigerator. The Generous Family Room With Laminate Floors Features A Gas Fireplace For Those Cold Evenings. A Convenient Main Floor Laundry Room Has Upper Cabinets And Provides Access To The Double Car Garage and Side Yard. Upstairs, The Large Primary Bedroom Suite Boasts An Ensuite Bath With Corner Soaking Tub And Separate Shower While The Walk-In Closet Provides Loads Of Space For Your Wardrobe. Rounding Off The Second Floor Are Three Generous-Sized Bedrooms That Share The Four-Piece Main Bath With Make-Up Desk. The Unspoiled Basement Is A Blank Canvas For Your Design. The Gardener Will Appreciate The Landscaping Footprint That, With Some Imagination And Effort, Would Regain Its Former Glory. (id:60365)
70 Fairlee Circle
Whitchurch-Stouffville, Ontario
Stunning 4-Bedroom, 3-Car Garage Detached Home In High-Demand Stouffville Community! Private Double Drive And Total 7 Parking Spaces. Hardwood Flooring Throughout Main And Second Floor, Freshly Painted, And Upgraded Light Fixtures. Modern Kitchen Features Quartz Countertops, Undermount Sink, Stainless Steel Appliances, And Central Island. Open-Concept Living And Family Rooms With Fireplace.Primary Bedroom Offers 5-Pc Ensuite And Walk-In Closet. All Bedrooms Feature Semi-Ensuite Bath Access. Second-Floor Laundry For Convenience. Unfinished Basement Offers Huge Future Potential. Exterior Wall Updated In 2023 Plus Professional Interlocking Front And Backyard. Walk-Out Deck Perfect For Entertaining. Located Steps To Schools, Parks, Community Centre, Transit, And Shops. A Beautiful, Move-In Ready Home In A Prime Location! (id:60365)
9349 Kennedy Road
Markham, Ontario
Sought after Freehold Townhouse in Berczy Community. Original Owner. Freshly Painted. Hardwood Floor Throughout. Oak Staircase. 2nd & 3rd Floor 9' Ceiling. W/O Balcony. Upgraded Kitchen With Quartz Countertop, Central Island & S/S Appliances. Direct Access To Garage. Humidifier and primary fan for whole house ventilation. Steps To Park & Public Transit. Close To School, Plaza, Golf Course & Community Centre. Mins To Hwy404. (id:60365)
9140 Bathurst Street
Vaughan, Ontario
Stunning 3-Storey Freehold Townhome In Patterson, Featuring A Rare 10-Foot Ceiling On The Main Floor And 9-Foot Ceilings On The Third-Floor Bedrooms - Higher Than Most Traditional Townhomes. Bright Open-Concept Layout With Floor-To-Ceiling Windows, Hardwood Floors, And An Upgraded Kitchen With Granite Countertops, Stainless Steel Appliances, Built-In Rangehood, And Modern Light Fixtures. Spacious Primary Bedroom With Walk-In Closet And Ensuite Bath, Plus Large Windows In All Bedrooms. Double Garage With Remote And One Driveway Parking, Offer A Total Of 3 Parking Spaces. Close To Schools, Parks, Transit, Shopping, And All Amenities. A Beautiful, Turn-Key Home In A Prime Location. (id:60365)
92 Baywood Court
Markham, Ontario
Beautiful Home Located In The Highly Desirable Royal Orchard Community Of Markham. Situated On A Deep Premium Lot, This Well-Maintained Property Offers Exceptional Privacy And A Family-Friendly Environment. Featuring A Newly Upgraded Kitchen (2015) With Quartz Countertops, Ceramic Backsplash, Stainless Steel Appliances Including Built-In Microwave And Stove. Hardwood Flooring Throughout The Entire Home, Smooth Ceilings With Pot Lights, Crown Moulding, And California Shutters. Spacious 3+1 Bedrooms And 4 Bathrooms. Finished Walk-Out Basement With Pot Lights, Bar Area, And Fireplace. Tankless Water Heater (Brand New). Close To Parks, Library, Schools, Community Centre, And Convenient Access To Bayview Ave & John St. (id:60365)
10169 Concession 3 Road
Uxbridge, Ontario
Wow! 12 acres, recently renovated 4 level side split with finished basement with huge above grade windows, 5 garages (2+3) car garage, pond and detached 1600sf two-storey 3 car heated workshop/garage with partially finished 3 room loft, water, 3 overhead doors, man door and numerous windows, within minutes to amenities. This unique residence features four bedrooms, two upstairs and two downstairs, vaulted ceilings, huge great room and family size stylish kitchen with centre island providing ample space for family and guests. The primary suite is a luxurious retreat, boasting a 12-foot vaulted ceiling, a walk-in closet, a private balcony overlooking the pond, and a spa-like 5-piece ensuite with a skylight, sauna, and his-and-her sinks. The second upstairs bedroom also features a 12-foot vaulted ceiling, a double closet, and a walkout to the balcony. The spacious great room, with its impressive 12'10" vaulted ceiling, laminate flooring, and a gas stonecast fireplace, creates a warm and inviting atmosphere. The basement, with huge above-grade windows, offers two additional bedrooms, a 3-piece bathroom, and a recreation room with direct access to the attached 2-car garage. The detached 3 car workshop/garage with loft offers numerous possibilities for home business, studio or entertainment. Enjoy the perfect blend of rural tranquility and convenient access to amenities. Downtown Mount Albert is just minutes away, while Uxbridge, with its hospital, shopping, and diverse amenities, is a short 14-minute drive. Additionally, Newmarket/Aurora and Hwy 404 is within an 18/20 minute drive. Experience the ultimate in private, country living at this exceptional Uxbridge property that offers numerous possibilities. (id:60365)

