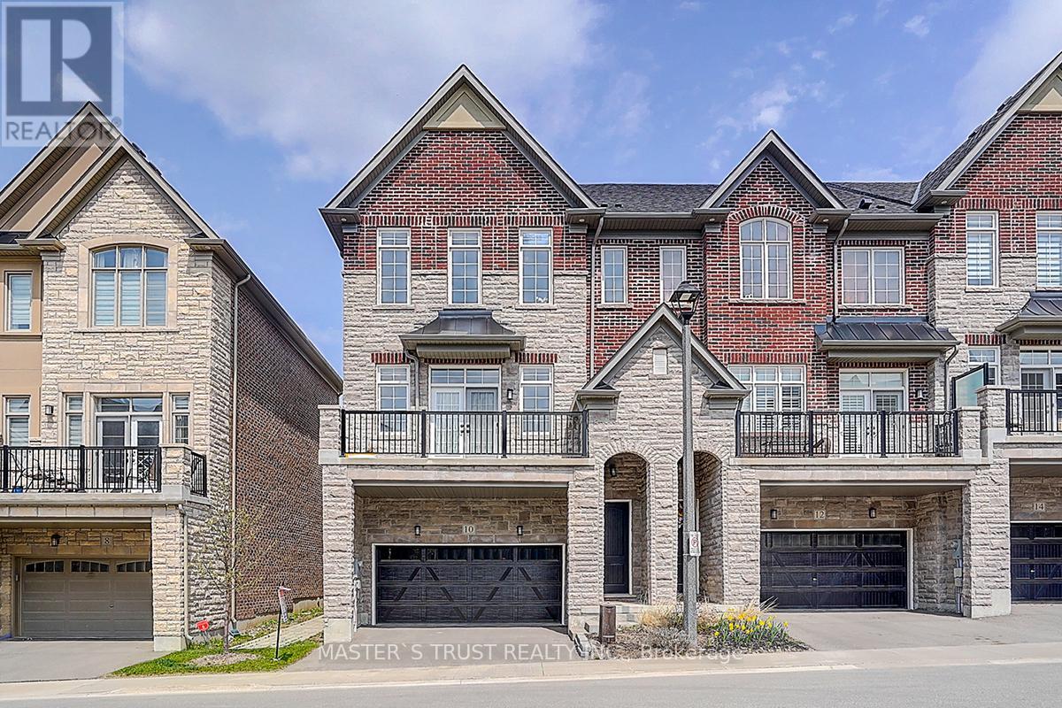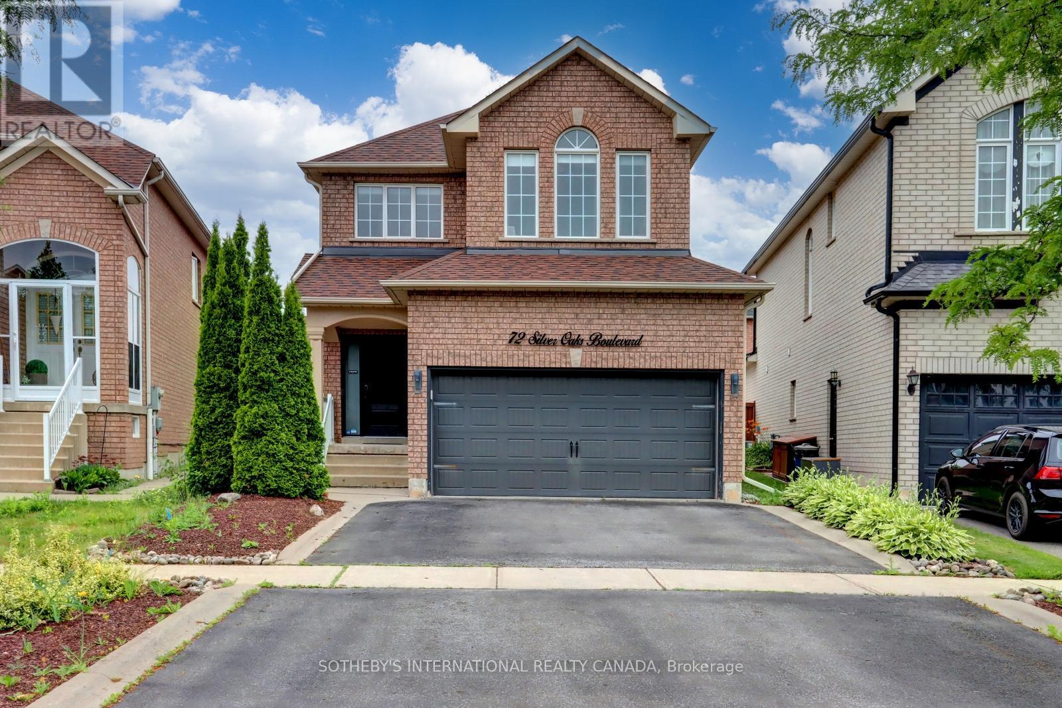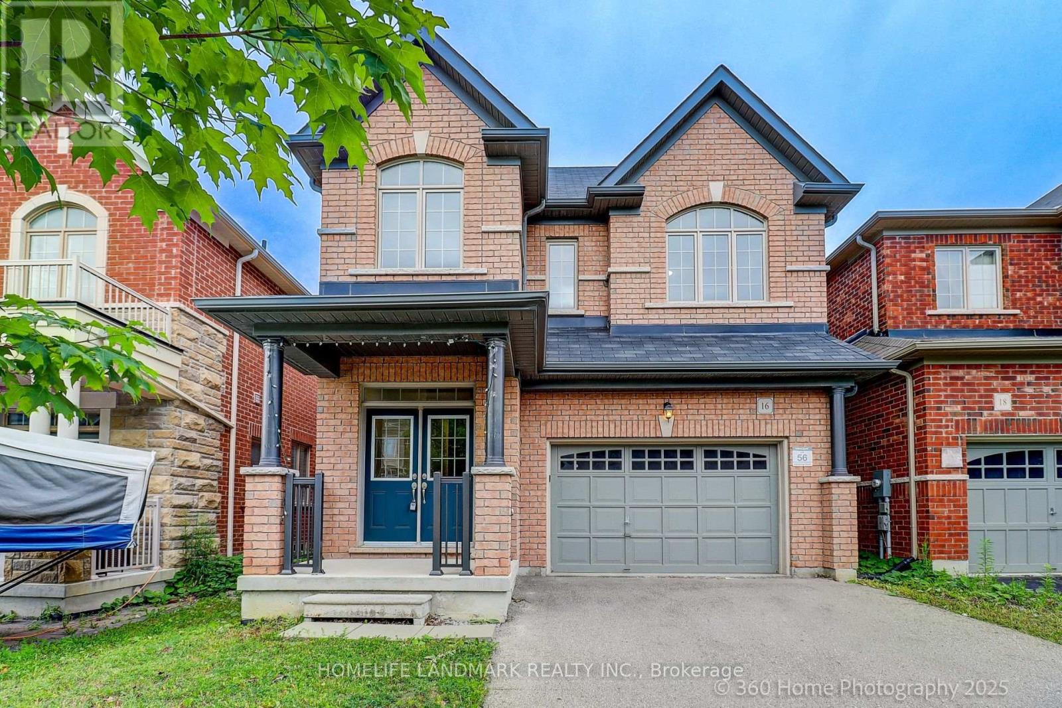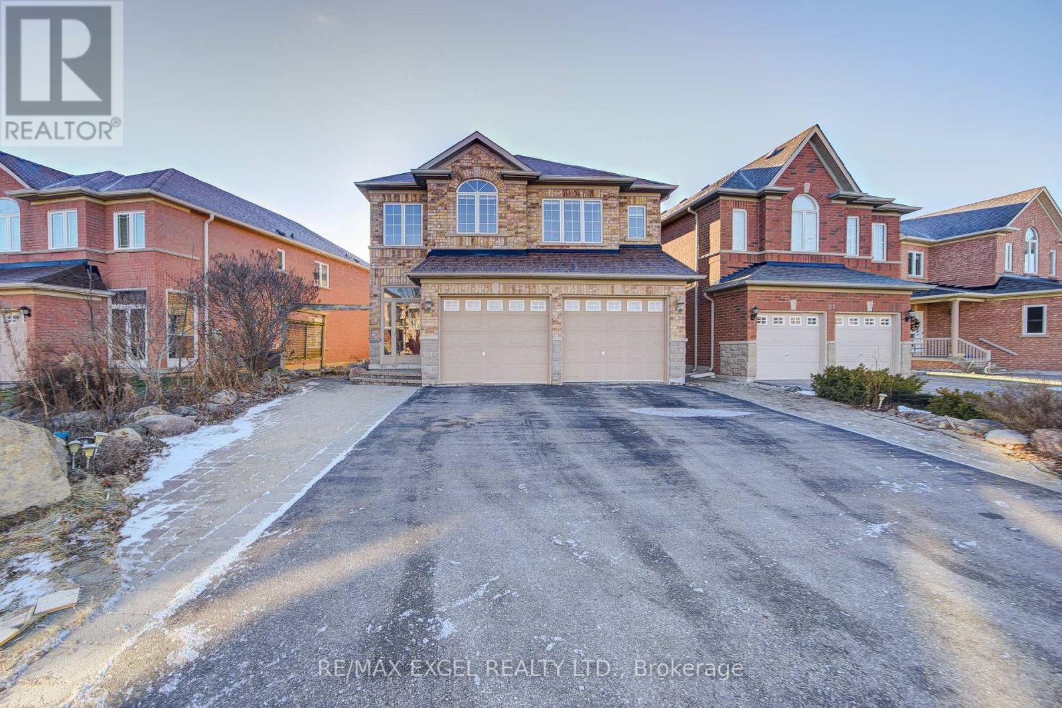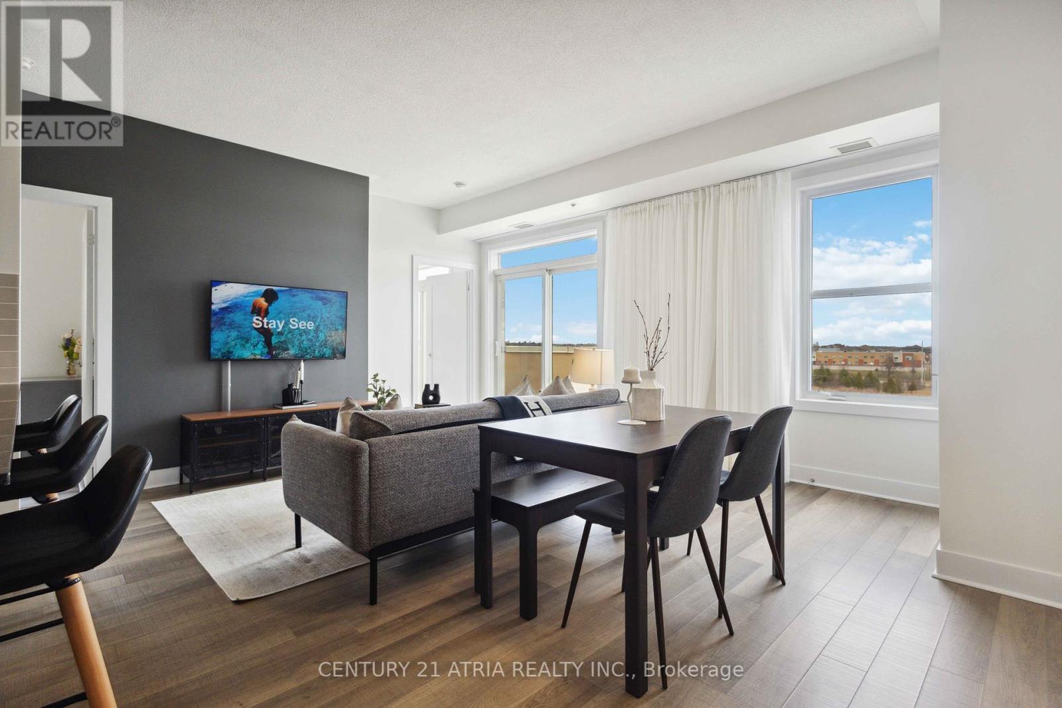10 Creekvalley Lane
Markham, Ontario
"Location! Location!"Fabulous Modern End Unit Townhouse With 2 Ensuites And Double Car Garage In Angus Glen By 'Kylemore Communities', One Of The Biggest Unit In The Complex. Over 2700Sq. Ft. Hundred Thousand $$$ On the Upgrade! 10" Ceilings High On Second Fl, 9" On Third Fl. Uniquely Designed Kitchen, Gorgeous Cabinetry, Quartz Counters, Stylish Backsplash, Walk In Pantry, Oversized Center Island, B/I Wolf & Sub-Zero Stainless Steel Appl. Open Concept Family Room With Gas Fireplace. Stunning Hardwood Floors/Stairs Iron Pickets & Pot Lights & 'Grohe' Fixtures Throughout. Smooth Ceilings , Cround Mounding & Large Windows. Media Rm & Laundry On Ground Level With W/Out To Deck & Garden. Primary Bedroom Boasts A Volume Ceiling, Stunning 5 Piece Ensuite With Floor To Ceiling Tiles, Fabulous Quartz Counter, Custom Cabinetry & Frameless Glass Shower. Spacious His/Her Closets & W/O To Balcony. Step to the Top-Ranked School "Pierre Elliott Trudeau High School " and Popular Private School "Unionville College". Minutes From Angus Glen Community Centre, Highway 404, Canadian Tire, Shoppers Drug Mart, T&T, Cosco, Markville Mall, Restaurants, Banks, and More. The Ideal Family Home with the Perfect Blend of Luxury and Comfort. This Is The One You Have Been Waiting For! Dont Miss It! Must See! (id:60365)
72 Silver Oaks Boulevard
Vaughan, Ontario
Step inside this over 2800 sq ft (above grade and basement MPAC) haven and be immediately drawn into its open-concept design ,where natural light bathes carpet-free floors, creating an expansive and inviting atmosphere. The seamless flow effortlessly guides you through generous living spaces, each crafted for comfort and style. With four plus one spacious bedrooms and four luxurious bathrooms, there's ample room for family and guests to unwind in comfort. Each bedroom is thoughtfully sized, providing a true retreat. The adventure continues as you descend into the finished basement, a true entertainment oasis. Featuring a full kitchen and a dedicated entertainment center, its perfectly suited for lively gatherings or cozy movie nights. Step outside into your own private oasis backyard, a masterfully landscaped haven designed for ultimate relaxation and enjoyment. Whether you're hosting al fresco dinners or simply unwinding amidst lush greenery, this outdoor sanctuary promises unparalleled tranquility. (id:60365)
16 Beechborough Crescent
East Gwillimbury, Ontario
Stunning Greenpark Detached Home. Gr Fl 9' Ceiling & Hardwood Floor Through-Out Main Fl. Functional Open Concept Layout With Lots of Natural Light. Gas Fireplace in Spacious Family Room. Modern Kitchen With Centre Island, Stainless Steel Appliances, Extra Cabinets and Breakfast Area Walk-Out To Backyard - Perfect for Entertaining and Everyday Living. Spacious Master Bedroom With 5 Piece Ensuite & W/I Closet. All Other 3 Bedrooms Feature Ensuite Bathrooms for Added Privacy and Convenience. Close To Go Train Station, Hwy 404, School, Parks, & Shopping, Minutes To Newmarket. (id:60365)
209 Tamarac Trail
Aurora, Ontario
A Rare Opportunity in Aurora Highlands backing onto the ~64 acres of conservation/regulated Case Woodlot! Welcome to a superior, deep lot with glorious western exposure in an exceptional location in the heart of one of Aurora's most sought-after family neighborhoods. This thoughtfully maintained and updated 4-bedroom home includes convenient main floor laundry with direct garage access & is set on a deep, pool-sized lot complete with fishpond, ample space for flower, vegetable & fruit gardens. The property backs onto the expansive Case Woodlot offering a rare blend of suburban living and natural beauty. Enjoy direct access from your back gate to a peaceful network of trails and mature forest, ideal for year-round walks, family adventures, and tranquil escapes into nature. Located just a short walk to Highview Public School and Light of Christ Catholic Elementary, and with easy access to Bathurst Street, Hwy 400, and public transit along Henderson Drive, this home is perfectly positioned for both families and commuters. Cared for by the same owners for nearly 30 years, this property presents a rare chance to put down roots in a serene, family-friendly community, with nature at your doorstep and every convenience nearby. See full list of features. Don't miss your chance to own this exceptional piece of Aurora Highlands! *** SEE MULTIMEDIA / VIRTUAL TOUR *** (id:60365)
23 Lena Drive
Richmond Hill, Ontario
This exquisite home boasts 4+2 bedrooms, 5 bathrooms (including 2 Ensuites), approx. 2500 SFT as per attached layout plan. It features a 9-foot ceiling on the main floor. The property sits on a generously sized pie-shaped lot with a double car garage equipped with storage space above. A wide driveway comfortably accommodates up to 5 vehicles. Inside, discover a wealth of upgrades including: Newly Renovated Powder Room. Kitchen with a wide sliding door W/O to a huge backyard enclosed porch, perfect for enjoying the outdoors. A newly renovated basement offers 2 bedrooms, a kitchen with fridge, stove and dishwasher, laundry facilities, ample storage space, and a separate private entrance from the garage, ideal for an in-law suite. The property is situated in the coveted Rouge Woods Community, a highly desirable neighborhood. Easy access to top-ranked schools (IB Bayview Secondary School, Redstone Public School and other schools). Enjoy the convenience of walking distance to Costco, Richmond Green Sports Centre, community center, parks, shopping, banks, and public transit & more. Minutes to Highway 404 & GO station. (id:60365)
Ph06 - 28 Prince Regent Street
Markham, Ontario
**OFFERS ANYTIME** Experience breathtaking panoramic views in this stunning penthouse suite! + Low-rise, boutique style condos + Sun-drenched corner unit offering 3 spacious bedrooms (VERY RARE) and 2 full washrooms + Over 1000 square feet of functional living space (every square foot is optimized!)+ Wraparound balcony overlooking the park and pond! + Unobstructed views from almost every room + 4 balcony access points + Soaring 9 FT Smooth Ceilings + $$$ spent on upgrades including premium Samsung stainless steel appliances (2023), hotel inspired window coverings (2024), newly painted walls (2024), built-in closets, reverse osmosis water filtration system (2023) + Meticulously maintained + 1 underground parking (ADDITIONAL overnight street parking available) + 1 locker (located on the same floor as the unit) + Chic electrical light fixtures and washroom mirrors all throughout + Popular "U-shaped" kitchen design featuring full size stainless steel appliances, breakfast bar, granite countertops, motion sensor undermount cabinet lights, ample cabinets with upgraded handles + Primary bedroom features 2 custom built in closets, private access to the balcony, and a 3 pc ensuite + Large windows in every bedroom enclosed with a door (no sliding doors) + Located in top ranking school zones - St. Augustine (9.6/10) and Nokiidaa P.S. (9.2/10) + Seconds to the park + Walking distance to cafe's and clinics, 5 mins to Hwy 404, 5 mins to Costco, 5 mins to shopping centre, 4 min walk to bus stop, 13 mins to GO train station, 4 mins to restaurants + Versatile living experience suitable for families, retirees, or an entertainer's haven + 28 Prince Regent St PH06 is the perfect blend of modern elegance and serene living! (id:60365)
216 - 3220 Sheppard Avenue E
Toronto, Ontario
Welcome to East 3220 Condos! Step into this new, spacious 1-bedroom + den suite offering an airy open-concept layout and 9-foot ceilings throughout. Enjoy a modern kitchen complete with stainless steel appliances, stylish backsplash, and ample cabinetry.This suite features 2 bathrooms, a private balcony, and the convenience of ensuite laundry. Bonus perks include 1 parking spot and a storage locker. Located just steps from transit ,Highways 401, 404, and 407, shopping centres, dining, and all major amenities. Don't miss out your new home awaits! (id:60365)
520 - 65 East Liberty Street
Toronto, Ontario
Get ready to fall in love with this huge 869 square foot suite at King West Condominiums in fabulous Liberty Village! Large open concept living and dining areas open to the kitchen with granite breakfast bar, a large primary bedroom with floor-to-ceiling windows, den/office with walk-in closet (can be a second bedroom), two full baths, & south facing balcony! Extensive amenities including fitness centre with gym, indoor pool, theatre, golf simulator, bowling lounge, billiards room, rooftop terrace, 24hr concierge, visitor parking, guest suites, & more. Steps to shopping, restaurants, cafes, parks, & TTC. Rent includes parking & locker. Photos from previous listing. (id:60365)
2101 - 95 Mcmahon Drive
Toronto, Ontario
EV Parking + Locker Including. 1+1 With More Functional Layout. Bright & Spacious Den Could Be 2nd Bedroom Or Easily Convert To An Home Office. Large Balcony, An 8-Arce-Park, Modern Kitchen Equipped With Premium High-End Appliances, Smart Home Technology; Great Location, Easy Access To Highway 401/404/Dvp (id:60365)
210 - 955 Bay Street
Toronto, Ontario
Welcome to the Luxury Condo by Lanterra Development, vibrant location at Bay & Wellesley, steps away from TTC, minutes to U Of T, TMU, Yorkville, Top hospitals, parks, shopping, restaurants, cafes. Impressive 2 storey lobby enhanced by grand staircases leading to the 2nd floor lounges. Bright & Spacious unit in immaculate condition. Den can be second bedroom. Open concept living/dining, modern kitchen features Designer's choice of kitchen cabintes, built in appliances. Walk score of 98, close to all major stores. Hardwood flooring throughout, except tile in bathroom area. One of a kind amenities, including large fitness room, multi function party and meeting room, outdoor swimming pool, rooftop lounges,sauna, 24/7 concierge and abundant underground visitor parking. (id:60365)
129 Ava Road
Toronto, Ontario
Cedarvale living at its finest! Welcome to 129 Ava Road, a custom home designed by Gordon Ridgely. Nestled on a generous 45 x 118 foot lot in one of Toronto's most sought after neighbourhoods. This beautifully maintained 4-bedroom family home offers the perfect blend of space, comfort, and convenience. Step inside to find a thoughtfully laid out main floor featuring a formal living room, elegant dining room, a spacious eat-in kitchen, and a separate family room ideal for both everyday living and entertaining. Upstairs, the primary suite boasts built-in closets, a luxurious 6-piece ensuite, fireplace, balcony overlooking the pool and sitting room. The three additional bedrooms provide ample space for a growing family. The finished lower level includes a cozy rec room, additional bedroom, and a large temperature controlled wine cellar perfect for hosting or relaxing. Step outside to your own private backyard oasis with a large deck, mature trees for privacy, and a concrete pool for summer enjoyment. Additional highlights include a main floor powder room, large kitchen pantry, a convenient mudroom, steam shower in the basement bathroom, multiple fireplaces, landscaped front and rear gardens, tool shed, abundance of storage and pride of ownership throughout. Located within walking distance to top-ranked schools like Cedarvale Community School and Forest Hill Collegiate, and just minutes from the Cedarvale Ravine, local parks, shops, restaurants, TTC subway, the upcoming LRT, Allen Road, and major highways. This is a rare opportunity to own a true four-bedroom family home in a close-knit, well-connected community. Don't miss it! (id:60365)
1217 - 4725 Sheppard Avenue E
Toronto, Ontario
Spacious, Sun-Filled, 1 Bedroom + Sunroom With Southeast Views. Good size Sunroom Can Be Used As 2nd Bedroom, Big Size Laundry Room adds a lot of storage space. Walk Out To Balcony From Living/Dining room And Sunroom. Convenient Location, steps to TTC and future subway station. Easy Access To 401, Minutes drive to STC, U of T Scarborough campus. Great Amenities, Concierge, Indoor & Outdoor Pools, Tennis Courts, Billiard Room, Sauna, Gym. (id:60365)

