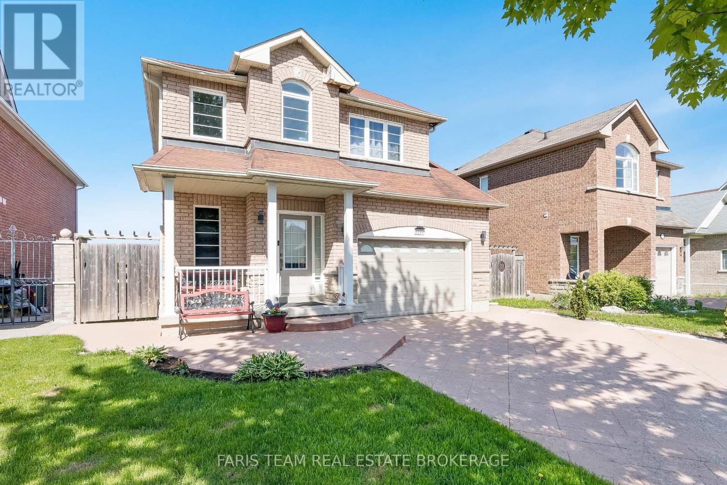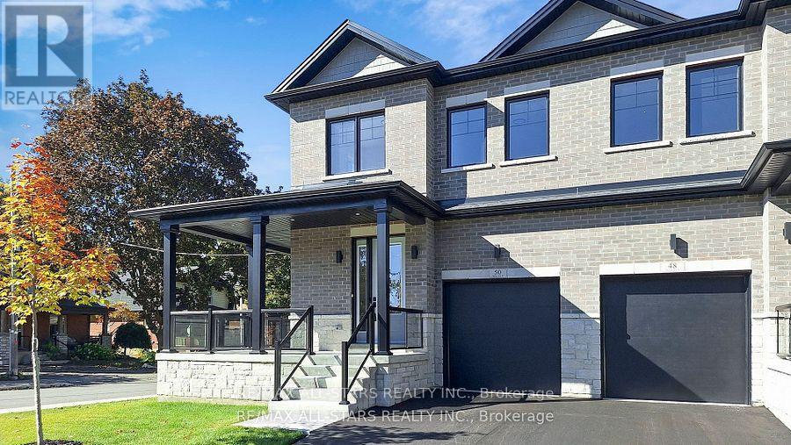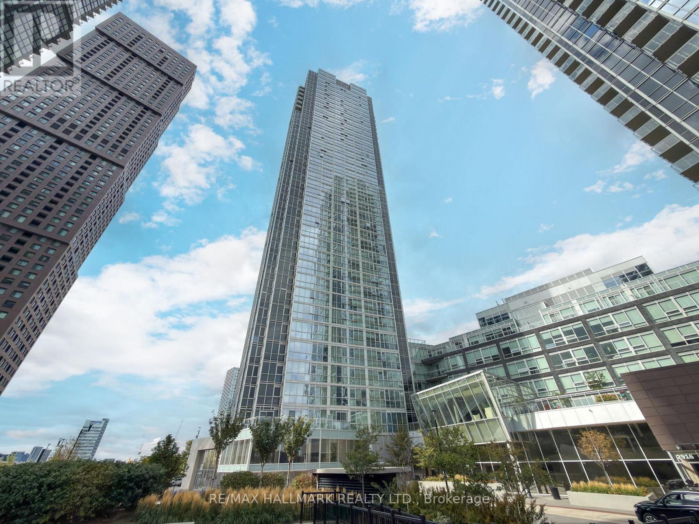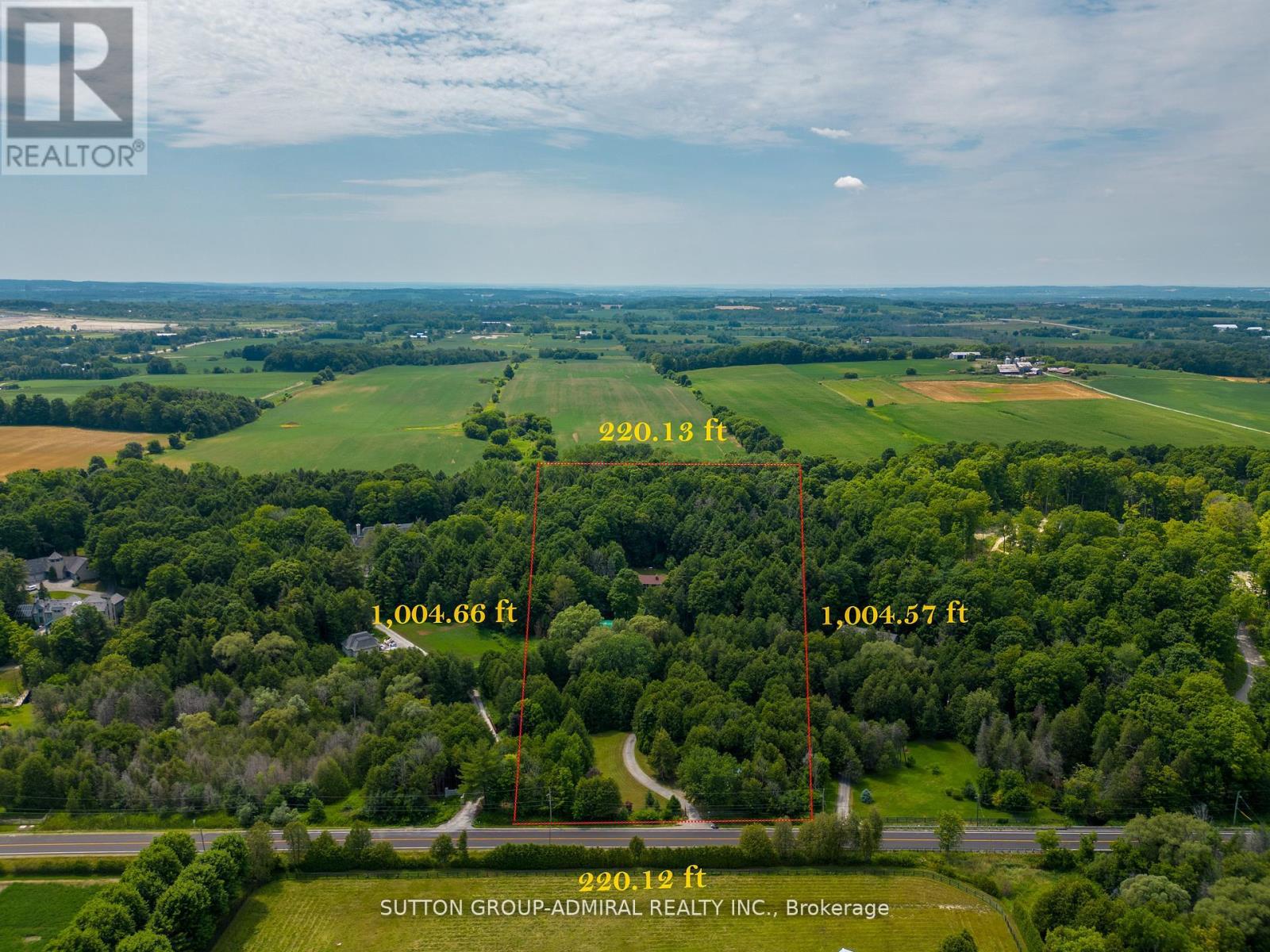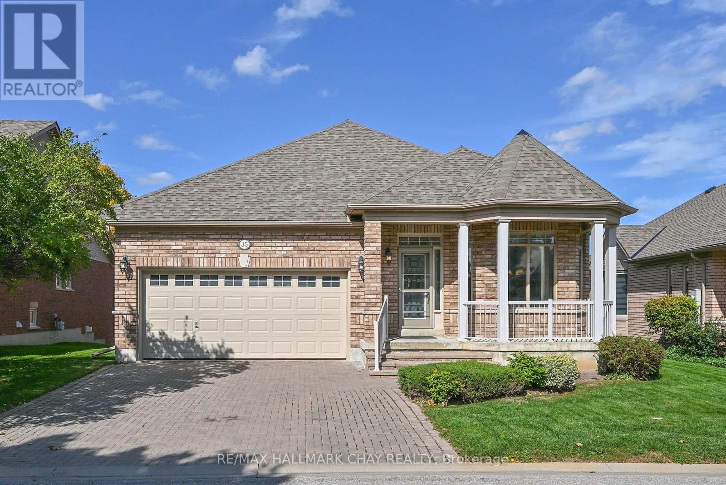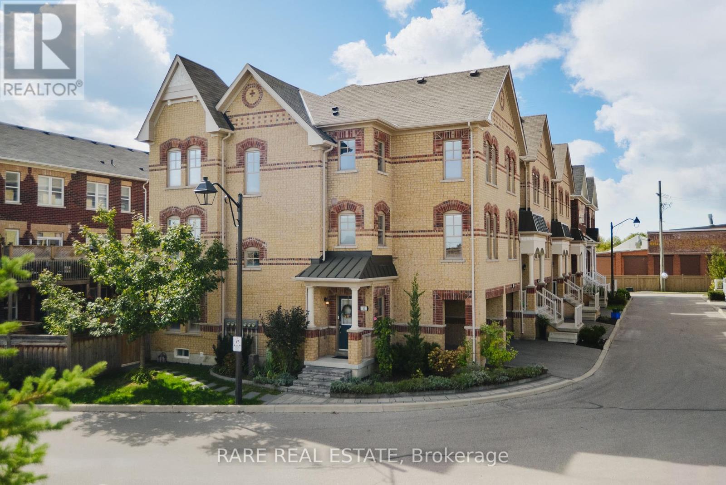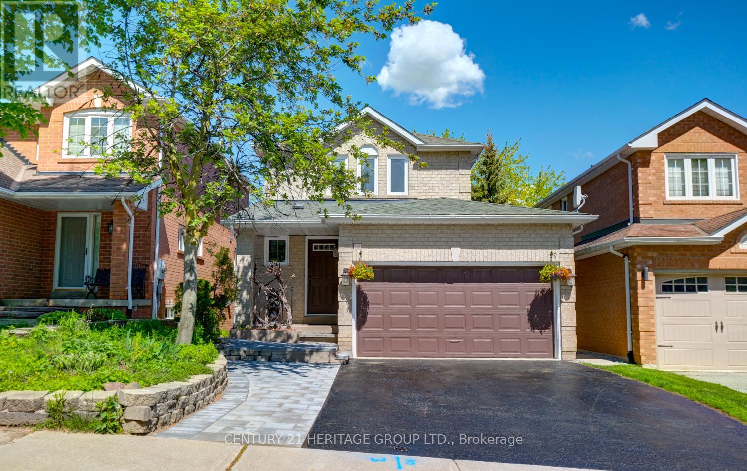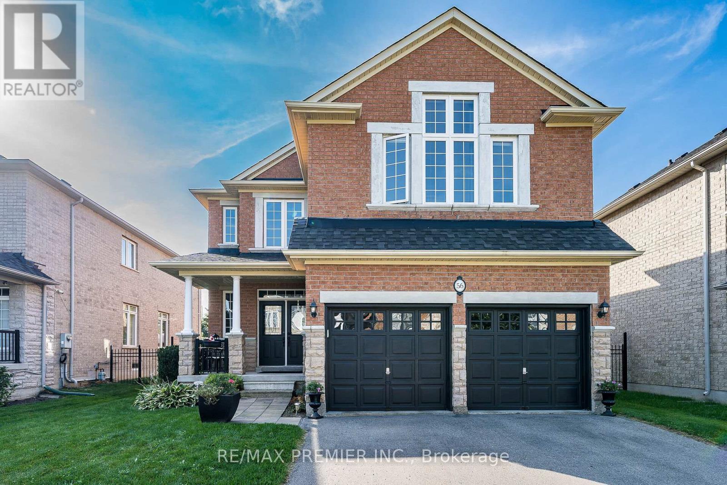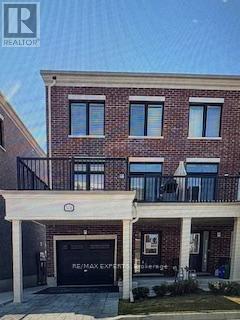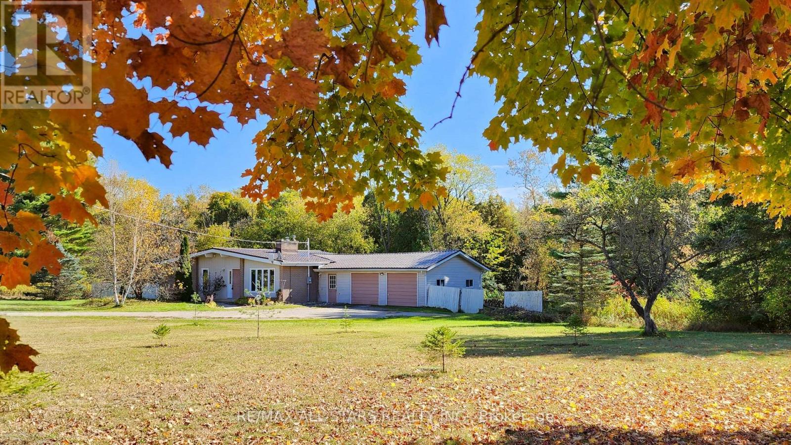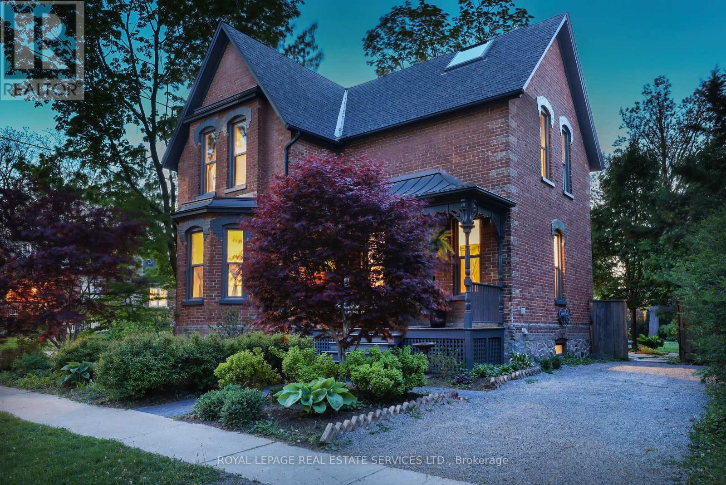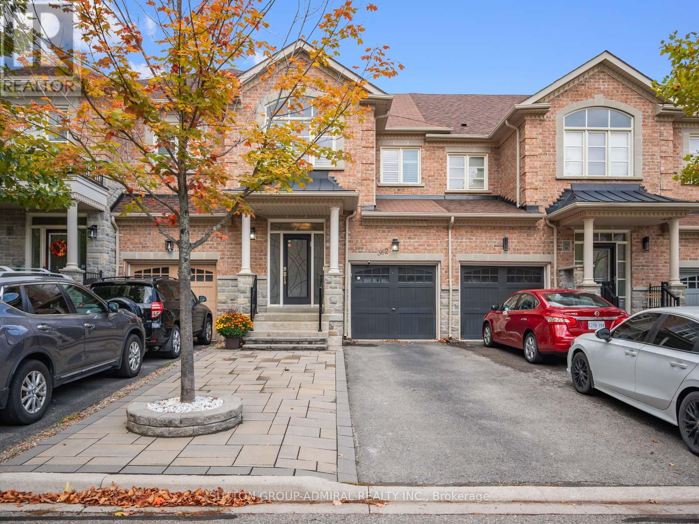1244 Mary-Lou Street
Innisfil, Ontario
Top 5 Reasons You Will Love This Home: 1) Meticulously maintained and move-in ready, this spacious three bedroom, three bathroom home is ideally suited for a growing family seeking comfort and functionality 2) Ideally situated just minutes from Innisfil Beach Park and scenic waterfronts, you'll enjoy quick access to sandy shores, lakeside strolls, and weekend relaxation 3) The upper level laundry room is equipped with built-in appliances, making everyday chores more convenient and seamlessly integrated into your routine 4) Detached backyard workshop with its own 100-amp panel provides the perfect setup for DIY projects, a hobbyists retreat, or a creative workspace 5) With no rear neighbours and tranquil views of the greenbelt and nearby trail, this property provides a peaceful connection to nature. 1,489 above grade sq.ft. plus an unfinished basement. (id:60365)
50 Third Avenue S
Uxbridge, Ontario
Brand new and ready for you! Custom built "freehold" semi - detached home by highly ranked Tarion builder, Coral Creek Homes. Approximately 2400 sq ft of comfortable living space including a fully finished basement with above grade windows, quality carpet & underpad, large recreation area, 3 pc bathroom and ample storage. Totally maintenance free brick and stone exterior, paved driveway and sodded yard with a 6' pressure treated rear yard privacy fence. Walkout from kitchen to deck with direct BBQ gas line. Relaxing wraparound front porch with tinted glass panel railing. 9' smooth ceilings on main & upper floors. 7 3/4" engineered hardwood and large format porcelain tile throughout. Upgraded trim package featuring 7" baseboards, 3" casings and 7' doors. Striking 7" crown moldings throughout main floor, upper hallway and primary bedroom. Oak stairs with stylish black steel pickets and upgraded wood caps stained to match the hardwood floors. Upgraded black light fixtures and matte black hardware throughout. LED pot lights galore. Feature wall in family room with 42" electric fireplace and wired above for flat screen tv. The 3-bedroom upper floor features a primary suite with gorgeous 5 pc ensuite, hardwood, large corner windows, crown molding and large walk - in closet with professionally installed organizer system. The conveniently located second floor laundry room boasts LG side by side washer & dryer, Quartz folding counter, upper cabinets, stainless steel laundry sink and porcelain tile floor. The sleek kitchen overlooks the family room and dining area and is showcased by the Quartz covered waterfall island with undermount sink, custom subway tile backsplash, valence lighting, upgraded soft close cabinets & drawers plus quality Kitchen Aid appliances. Strategically located close to schools, parks, Uxpool, Curling Club and downtown shopping. Covered by a 7-year Tarion New Home Warranty. (id:60365)
2406 - 2916 Highway 7 Road W
Vaughan, Ontario
This bright and modern 1+1 bedroom, 2 bathroom condo features stunning NorthWest views through floor-to-ceiling windows, filling the space with natural light. The open-concept layout includes a sleek kitchen with stainless steel appliances, a spacious primary bedroom with ensuite, and a versatile den with a door that can easily be used as a second bedroom, home office, or guest space. Enjoy the fresh air and views from your private balcony. This unit includes one underground parking spot and one locker. Residents enjoy access to fantastic building amenities and an unbeatable location just steps to the VMC Subway Station and York Regional Transit, with quick access to Highways 400, 407, and 401. Minutes from York University, Cineplex, IKEA, Costco, and a wide array of restaurants, shops, and services. Parks, walking trails, and community spaces are all nearby, making this a perfect home for professionals, students, or anyone looking to live in one of Vaughan's most connected and evolving neighbourhoods. Building features luxury world class amenities! (id:60365)
19246 Warden Avenue
East Gwillimbury, Ontario
Escape to your own private 5-acre country retreat, just minutes from Downtown Newmarket and Sharon Village. This rare property offers the perfect blend of peaceful country living and close-to-town convenience. Home & Living Space, Charming fully-bricked 3+1 bedroom raised bungalow with approx. 2100 sq.ft. of total living space, Walk-out basement with ideal for extended family or recreation, Wrap-around deck with serene views of the Black River. Primary suite with ensuite + main floor laundry for everyday convenience Land & Lifestyle5 acres of privacy and natural beauty with 220 ft of Black River frontage. Space for gardens, animals, hobby farming, or simply enjoying the outdoors. Mature trees and open fields create a tranquil retreat setting Garages & Workshop. Existing workshop + 2-car garage (as-is)22 x 40 detached 4-car garage (permitted) with soaring 13-ft door perfect for trades, storage, or car enthusiasts. Unbeatable Location; 5 min to Hwy 404, Vinces Market, and Shawneeki Golf Club10 min to East Gwillimbury GO Station, new Costco, and local farmers markets12 min to Southlake Regional Hospital and Downtown Newmarket16 min to Upper Canada Mall. Steps to Sharon Village, equestrian centres, and scenic trails A rare opportunity: country living with Black River frontage, garages/workshops, and unbeatable access to town amenities. (id:60365)
35 Via Amici
New Tecumseth, Ontario
Well maintained detached bungalow in the upscale community of "Briar Hill". This is "Resort Style" living at it's best. 36 holes of golf, community centre, Nottawasaga resort adjacent offering fine dining, fitness, swimming pools & year round skating. The community centre is very active hosting concerts, dances, cards, library & so much more. Home is wheel chair accessible & shows pride of ownership. Complete with large front porch & double car garage. Come make Briar Hill your retirement destination. (id:60365)
35 - 10 Porter Avenue W
Vaughan, Ontario
Welcome to this perfect starter home with no compromises. Stunning end unit townhouse with the biggest lot on the street and over 2000 sqft of functional sun-soaked living space. The interior space is thoughtfully upgraded and move-in ready: open layout concept with modern kitchen, new hardwood and porcelain tiles on ground floor (2024), and a professionally designed and finished basement with an added bedroom, bathroom, and efficient storage (2024). The exterior features a backyard larger than the other townhouses which has been professionally landscaped along with the front and side yards. Convenient location with easy access to Hwy 427, Hwy 400, Hwy 7, and minutes to Market Lane, VMC, YRT, shops, restaurants, and more! (id:60365)
Upper - 431 Carruthers Avenue
Newmarket, Ontario
Immaculate & Beautiful detached home at family friendly quiet Summerhill neighborhood. Updated eat-in kitchen with granite counters. Combined living and dining with hardwood floors and gas fireplace. Steps Away from Walking Paths, top Schools & Parks. Easy Access To Major Highways,The Go-Train & Public Transit. (id:60365)
56 Wicker Drive
Richmond Hill, Ontario
Welcome to 56 Wicker Drive! Perfectly situated in the highly sought-after Jefferson community, and nestled on a premium lot in a quiet enclave of executive homes. The property backs directly onto the Oak Ridges Moraine's Saigeon Trail Conservation, offering views of a private, forested oasis. Step through the double-door entry to a grand foyer with a soaring, light-filled vaulted ceiling. The 4,000 sq. ft. (approx.) of living space is a showcase of luxury, featuring 9-foot ceilings, gleaming hardwood floors, a cozy three-way gas fireplace, as well as countless main floor upgrades. The chef-inspired kitchen boasts a sleek floating island and a bright, sun-drenched oval-shaped breakfast area. Walk upstairs to the spacious primary suite, with an oval sitting nook, overlooking serene views of the forest; includes a walk-in closet and a spa-like 4-piece ensuite with a Jacuzzi tub. Moreover, the second floor offers a unique guest suite with impressive cathedral ceilings and a private 4-piece ensuite with a Jacuzzi tub and Stand-up shower, ideal for visitors or the in-laws. The professionally finished basement adds to the home's appeal with a massive great room, a workout area, a roughed-in kitchen and a beautifully finished 3-piece bathroom. The private backyard is a peaceful sanctuary with a patterned concrete patio and a gazebo, creating an ideal setting for outdoor entertaining or quiet relaxation. Enjoy an unbeatable location just steps from top-rated schools including Richmond Hill High School and St. Theresa of Lisieux Catholic High School as well as parks, walking trails, and shopping. (id:60365)
5436 Main Street
Whitchurch-Stouffville, Ontario
Prime Lease Opportunity in Family Friendly Neighbourhood, Immaculate End Unit boasting with Natural Light, Laminate Floors, Quartz Counters, SS Appliances, California Shutters throughout. Open Concept Modern kitchen and living area. Unique layout featuring 3 Bedrooms Plus a Large Den that can be used as an additional Bedroom. Includes 2 Entrances with a Large Foyer, Ensuite Laundry, Walk in Closet, 2 Parking Spots, Balcony with Gas line and so much more. Easy access to Schools, Shopping, Go Transit, Restaurants, Parks and all Amenities. (id:60365)
337 Feasby Road
Uxbridge, Ontario
Your little slice of rural Uxbridge heaven awaits you...welcome home to 337 Feasby Rd! This ideally located 10-acre hobby farm on one of Uxbridge's most popular country roads, allows for quick and easy access into both Uxbridge and Stouffville. The acreage is partially cleared with the balance featuring mixed forest with a spring stream and potential pond site. Naturalists will appreciate the incredible selection of wildlife and bird varieties. The comfortable 3 + 1 bedroom, 2 - bathroom bungalow with a natural oak kitchen and floor to ceiling living room fireplace and dining room windows also boasts cathedral ceilings throughout and has seen many improvements and upgrades over the current ownership. Recent major expenditures include steel roof (2021), 200-amp hydro service (2023), and heat pump (2023). Total energy costs for the past 12 months = $2,646.00. Other conveniences include a propane Generac back generator with auto transfer switch plus the double garage is wired for an electric car charging outlet. A breezeway side entry allows for convenient access into the kitchen, garage and back yard. The full partially basement is home to a rec room, 4th bedroom, utility room and storage room with walk up entry to fenced rear yard. A 20' x 30' barn with hydro, water and fenced paddock was formerly used for chickens, turkeys, goats and sheep and is ready for its next residents. The front yard open space features many specialty fruit trees and shrubs planted over the past 17 years. Included for property maintenance is a John Deere tractor with mower, snow blower, roller and wagon. Life in the country is waiting for you! (id:60365)
169 Rupert Avenue
Whitchurch-Stouffville, Ontario
Welcome to 169 Rupert Ave - a lovingly restored Victorian jewel nestled on one of Stouffville's most coveted tree-lined streets. This stunning red brick heritage home masterfully blends timeless character with contemporary architectural updates. With undeniable curb appeal and a storybook exterior, this renovated 3-bed, 2-bath home offers a rare opportunity to own a piece of Stouffville's rich history. Beyond the picture-perfect facade, an airy, open-concept main floor awaits. A stylish chefs kitchen with generous storage makes entertaining a breeze, while herringbone heated tiles and gleaming white oak floors carry warmth and sophistication throughout. Original period doors, trim, and thoughtful millwork preserve the homes soul, beautifully complemented by modern updates like new windows and doors including a striking Douglas fir rear entry. Upstairs, exposed beams and cathedral ceilings elevate the tranquil primary bedroom, joined by two additional bedrooms and a newly renovated, modern 3-piece bath. Interior hardware and finishes have been meticulously restored to their former glory. A playful, modern spiral staircase leads to a sun-drenched loft ideal as a den, office, or guest space. Step into an exceptional backyard retreat - meticulously landscaped from front to back, this stunning outdoor space is bursting with mature native and ornamental perennials, tall grasses, and an impressive collection of over 30 evergreen and deciduous trees creating a private, park-like sanctuary. At its heart lies a large, heated Betz pool with an elegant Baja shelf and spacious deck for both relaxation and recreation. A soothing hot tub adds year-round appeal, while mature junipers provide lush, green privacy making it the perfect setting for peaceful mornings, lively gatherings, or indulgent staycations. A beautifully maintained English-style garden out-front offers timeless curb appeal with minimal upkeep, perfectly complementing the homes heritage charm. (id:60365)
362 William Dunn Crescent
Newmarket, Ontario
Welcome to this beautifully maintained 3-bedroom, 4-bath townhome in Newmarkets highly sought-after Summerhill Estates a family-friendly community known for its parks, top-rated schools, and vibrant small-town feel with easy access to Yonge Street amenities.Inside, you'll find a thoughtfully designed layout with 9-foot ceilings on the main floor and a stunning 10-foot entryway, creating a bright, open atmosphere with total living space just over 2300 sq ft. The main floor features elegant hardwood floors, modern pot lights with LED bulbs, and freshly painted walls and ceilings that make the home move-in ready. The open-concept living and dining area flows seamlessly into a functional kitchen, perfect for entertaining or family gatherings.Upstairs, three spacious bedrooms include two full bathrooms, while the finished basement adds exceptional versatility complete with an office area, gym zone, and cozy media space already hardwired for a projector. A powder room, storage room, and cold cellar round out this smartly finished lower level. Enjoy outdoor living with a backyard deck and pergola, custom railings for safety, and a natural gas line for BBQs. The tandem driveway fits two cars (with no sidewalk to shovel), and the garage offers mezzanine storage plus a small walkout deck.Smart home features include a Google Nest thermostat and doorbell, Smart Lutron dimmer lighting, and a Smart Home security system with sensors. With its mix of style, functionality, and community charm, this Summerhill Estates gem offers the perfect balance of comfort and convenience a truly move-in-ready home for the modern family. (id:60365)

