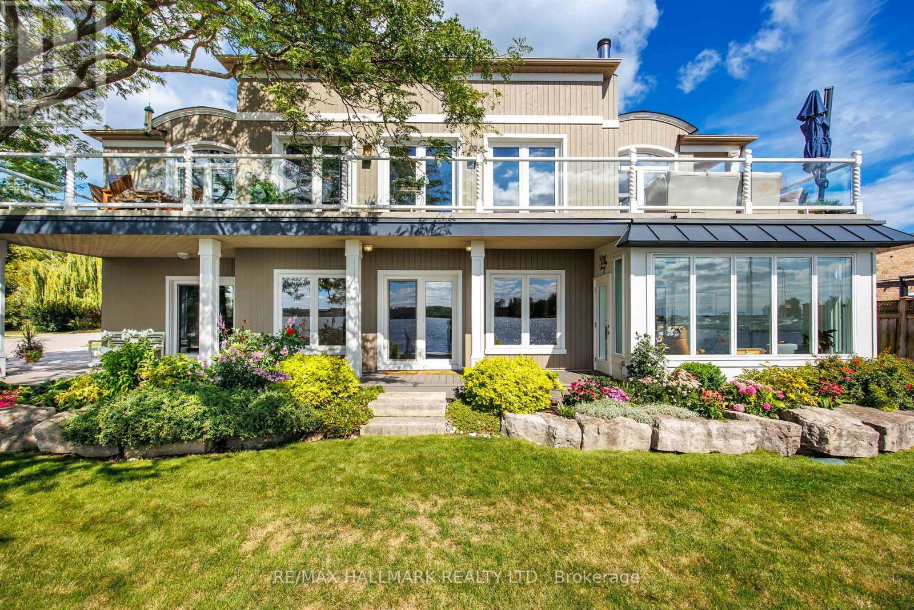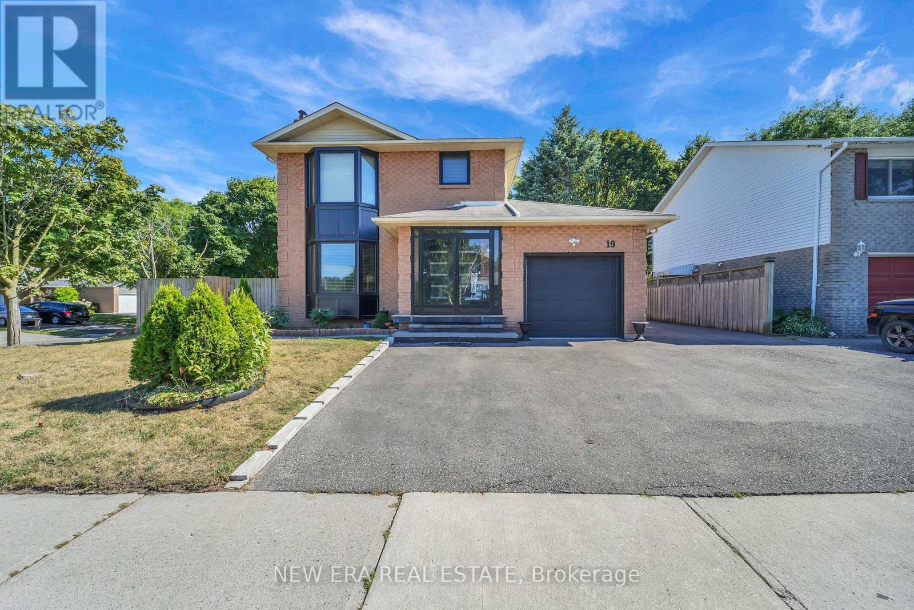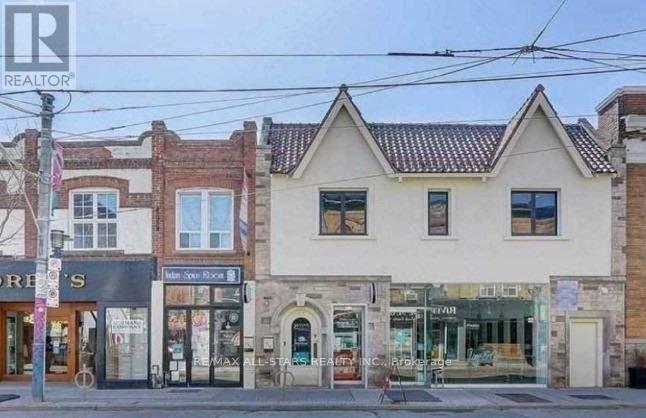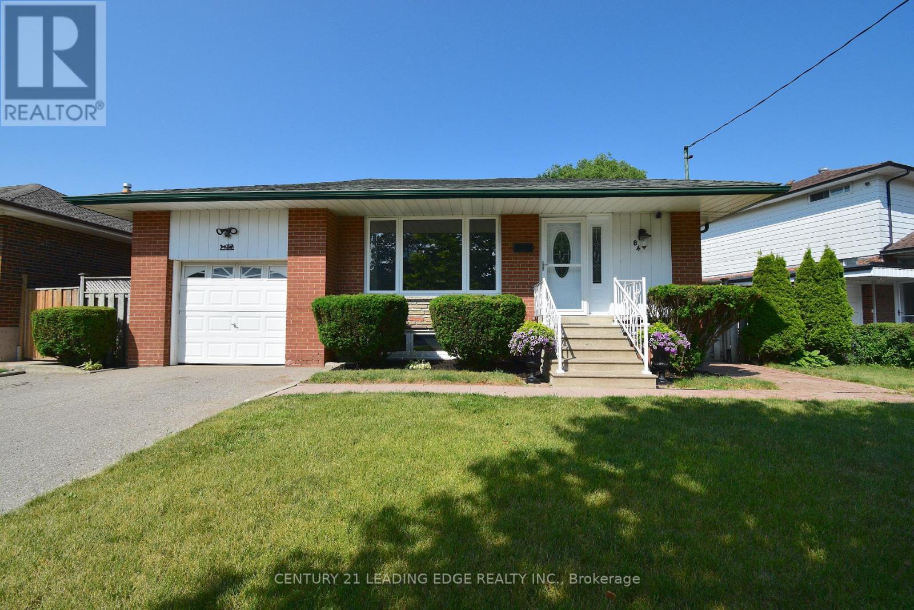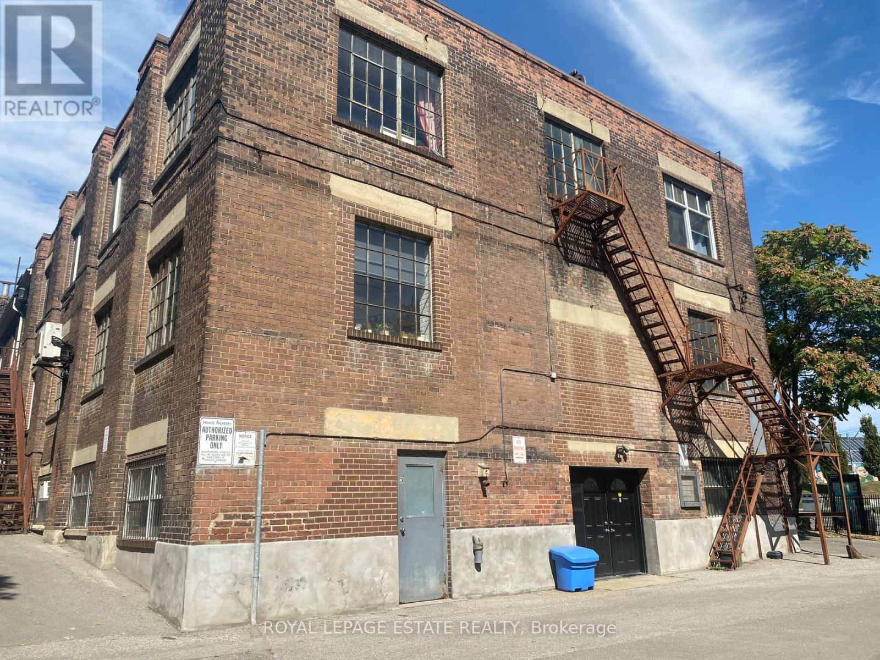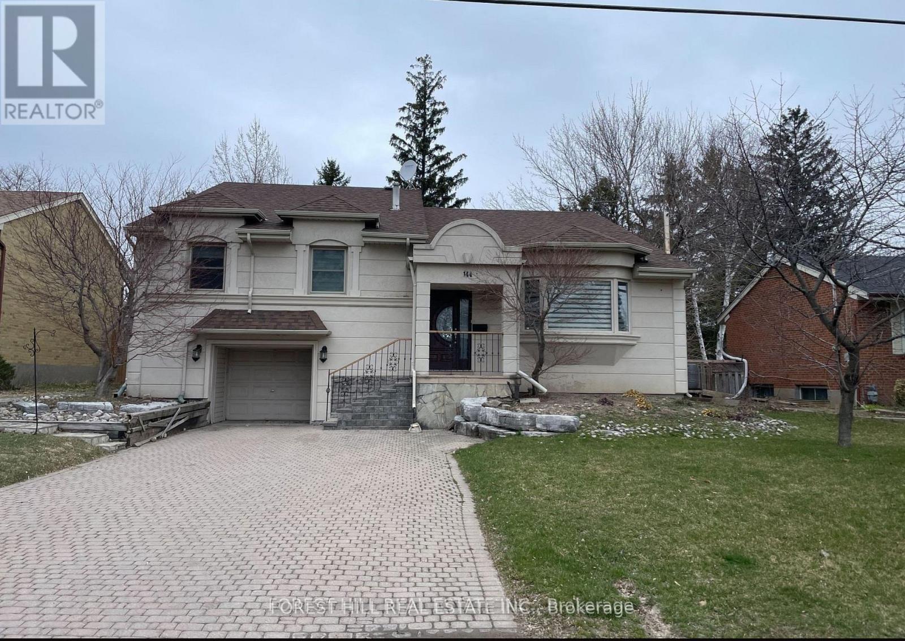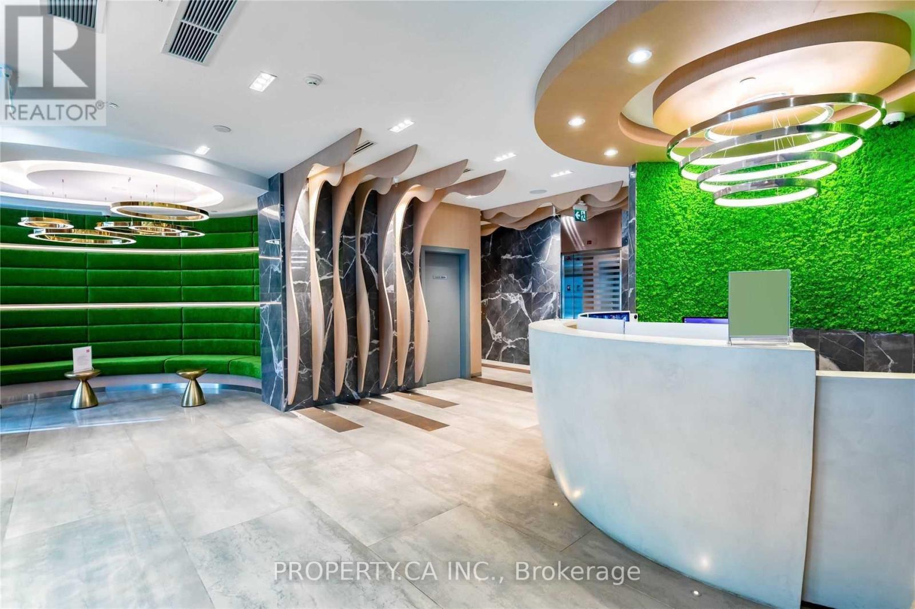53 Badgerow Avenue
Toronto, Ontario
New to the rental market! This recently updated 3-bedroom, 2.5-storey semi-detached home sits on a quiet, family-friendly dead-end street just minutes from the best of Leslieville and Riverdale. The spacious eat-in kitchen opens to a sunroom and enclosed backyard. Enjoy the oversized, brand-new washroom with a separate stand-up shower, new laundry appliances on the 2nd floor, plus three generously sized bedrooms all with great light and closets. One large parking spot is at the back of the property, accessed via the laneway. TTC is just a few minutes walk away. A rare rental opportunity in a prime east end location! (id:60365)
152 Benjamin Boulevard
Toronto, Ontario
Don't go Further. ****Live and rent this 3 self contained unit home in highly sought after location,just 3 minutes walk to Kennedy Station ,located on a low traffic residential neighborhood yet in close proximity to Recreational centre,costco,shopping plazas and restaurants,Eglinton LRT, schools,places of worship,etc.The basement apartments can make your mortgage to none.The house is on a wide 50'lot,it is upgraded, new windows, hardwood floors-carpet free, newer Stainless steel Appliances, gas fire place,pot lights,granite kitchen counter top.Large bright kitchen with dinning table,4 car parking,**Patio, 2x sheds and mature trees with fenced b/yard.It is also suitable for a single family.This house has a separate entrance to a Junior and a 1 bedroom apartments- above ground windows. *Main floor is owner occupied. (id:60365)
1275 Wharf Street
Pickering, Ontario
An impressive 90 feet of private shoreline on Frenchmans Bay! This amazing property offers true direct and sheltered waterfront access a rarity anywhere in the GTA. Complete with 4-bedrooms and three full baths, this custom home offers a unique layout with breathtaking views from the second-story kitchen and living room, where expansive windows open onto a spacious wraparound veranda. Nestled in the heart of Frenchmans Bay Nautical Village, youre steps from the beach, scenic trails, marinas, and restaurants in a vibrant, southern-inspired community. The lifestyle is unmatched paddleboarding, sailing, and kitesurfing in summer, ice fishing and skating in winter all right at your doorstep. A rare opportunity, the property features a rebuilt breakwater and private dock with capacity for multiple vessels with direct access to Lake Ontario. Lovingly maintained by its original owners, this timeless home is ready for its next chapter of sunsets, waterfront beauty, and year-round recreation. (id:60365)
415 Jane Avenue
Oshawa, Ontario
Beautiful Home In The Desirable Northglen Community Of North Oshawa! Features Finished Basement & Parking For 5 Vehicles. Well-Maintained With A Private, Resort-Style Backyard Offering An Inground Pool (2024 New Liner, Heater & Pump $13K Per Seller), Large Hot Tub (As Is) & Full Stonework Perfect For Family Gatherings & Entertaining. Updated Kitchen With Granite Counters & Backsplash, Walk-Out To Covered Deck Overlooking Pool. Family Room With Gas Fireplace & Convenient Powder Room. Upper Bath With Heated Floors & Glass Shower Doors. Newly Added Full Washroom (Dec 2023) In Lower Level. Spacious Living & Dining Room, Updated Foyer & Insulated Shed Complete This Exceptional Home! An Ideal Choice For First-Time Homebuyers Looking For A Move-In Ready Home With Space To Grow, Entertain, And Enjoy Year-Round Comfort. (id:60365)
19 Glenabbey Drive
Clarington, Ontario
Welcome to 19 Glenabbey Drive, an incredible fully-renovated home, packed with modern high-end finishes. This 2-storey luxury family home has 5 bedrooms and 5 bathrooms including a legal basement apartment with separate entrance for income potential. The oversized corner lot has a paved triple-wide driveway providing ample parking. The glass enclosed porch opens to a beautiful tiled foyer with an upgraded staircase and built-in coat closet. This home is flooded with natural light from the newly updated large windows and pot lights throughout. The open living room dining room features crown molding. The kitchen has breath-taking quartz waterfall countertops and backsplash, white soft-close cabinets, ample storage, and stainless steel appliances. The main floor bedroom has pot lights, dual closets and large window. Also on this level is a laundry area with sink, 2 piece bathroom and door to the backyard interlock patio. Upstairs is a spacious bedroom (that was previously 2 bedrooms that can be converted back) with large closet and sitting area. The large primary bedroom has a walk-in closet and ensuite. The legal basement apartment is 2 bedroom 2 bathroom with separate entrance. This bright, newly renovated space includes pot lights, egress windows, walk in closet, laundry, flowing floors and built in shelves. The apartment kitchen boasts quartz counters and backlash, soft-close white cabinets, oversized single sink and upgraded fixtures. There approved plans and permits for a 1 garage, 2 bedroom and 1 bathroom addition ready to begin construction to generate more profit. (id:60365)
202a - 717 Queen Street E
Toronto, Ontario
For Lease717 Queen St E, Toronto Second Floor Commercial UnitSize: Approx. 450 sq. ft. | 9' ceilingDescriptionOpen-plan second-floor commercial space with window exposure for natural light. Suitable for professional offices, personal services, or other permitted uses subject to zoning and landlord approval.FeaturesApprox. 450 sq. ft. with 9' ceiling and open layoutWindow exposure for natural lightBuilding HVAC system with UV air purificationIntercom entry and security cameras in common areasShared kitchenette on the same levelRenovated Building Rear drop-off/pick-up/loading accessLocationLocated in Torontos Leslieville neighbourhood, surrounded by retail, dining, and services. Convenient transit access along Queen Street East. (id:60365)
84 Allanford Road
Toronto, Ontario
Welcome to this unique gem in sought-after Inglewood Heights, Tam OShanter-Sullivan, Scarborough. Enjoy family-friendly living close to transit, shopping, top-rated schools, parks, golf, community centres, and minutes to Hwy 401/404.The stunning kitchen features brand new quartz countertops, new deep double undermount sink, new chrome pull-out faucet, high-gloss white cabinetry, ceramic backsplash, and all matching white appliances. Large windows brighten the sink and breakfast area, overlooking a 340 sq ft patio. With 2,000 sq ft of total living space, the main floor offers 3 spacious bedrooms with closets and a 4-piece bath. The finished basement has 2 large bedrooms, a 3-piece bath, and generous living areas on both floors. A separate entrance allows for potential income with minor reconfiguration. Hardwood and ceramic floors span the main level, complemented by modern lighting, updated windows, new window treatments, and fresh paint throughout. The raised basement floor is carpeted for comfort. The oversized laundry room includes a deep sink plus washer/dryer. Set on a pie-shaped lot (63 ft front, 102 ft deep, 40 ft rear), the home has a double driveway and single garage with front and rear doors, allowing vehicle access to the backyard. The 23 ft garage with 11 ft ceiling has hot/cold water, mezzanine storage, and space for a hydraulic lift. Behind it, a 425 sq ft patio offers more parking or entertaining space. The fenced backyard includes gardens, a 10 10 metal shed, and paver patio for BBQs. Updates include furnace/AC (2016) and roof shingles (2019). Meticulously maintained by the original owner, this home is ideal for families seeking space, flexibility, and a vibrant community. (id:60365)
Unit B - 711 Queen Street E
Toronto, Ontario
For Lease 711 Queen St E, Toronto (Leslieville)Main-Floor Retail/Commercial + Finished Lower LevelApprox. 900 sq. ft. main | Approx. 700 sq. ft. lowerProminent street-front commercial space in the heart of Leslieville. The main level features an open-plan layout with exposed brick and a full-width storefront window, offering natural light and excellent visibility. The finished lower level provides additional usable area with a kitchenette and rear walk-out, ideal for office, staff space, or storage. One rear parking spot is included with laneway access.Key FeaturesApprox. 900 sq. ft. on the main level + 700 sq. ft. lower levelOpen-concept layout with exposed brick wallsLarge storefront glazing for signage and visibilityFinished lower level with kitchenette and rear accessOne parking space at rear (laneway access)Excellent Queen St E frontage with TTC streetcar at doorSurrounded by retail, dining, residential, and strong pedestrian trafficZoning/UsesCR zoning permits a wide range of commercial uses, including retail, medical, professional office, studio, wellness, and service-based businesses . (id:60365)
3 - 535 Queen Street E
Toronto, Ontario
Spacious 1,400 SF office space located at Carhart Lofts in vibrant Corktown, with a private entry set back from King St E and gated parking in front. The space features character with exposed ceilings and concrete floors. West-facing windows flood the unit with natural light, and the open-concept layout offers many possibilities for your business. There is a full kitchen, 4-pc bath, private office with barn door, and storage area. One parking space and locker included; heat and water are included in the gross rent, and hydro is separately metered. Ideal for creative, professional, or studio uses with live/work potential. Conveniently located just off the DVP with 24-hour streetcar service at your door, minutes to downtown, and steps to the Canary District, Riverside, and Distillery District. (id:60365)
144 Newton Drive
Toronto, Ontario
(Main floor only)Situated in the heart of Newtonbrook East, this meticulously maintained residence showcases a striking rear extension and a contemporary kitchen with stainless steels appliances and granite counter top, ideal for upscale living. The thoughtfully designed layout includes a sunlit living room, seamlessly flowing into a dining area with access to a charming breakfast room. The expansive family room, featuring lofty ceilings, transitions gracefully to a vast deck overlooking the backyard. With its spacious rooms and impeccable layout, this property offers a refined lifestyle in a highly desirable locale. This house offers 2 AC and 2. Furnace for a better air flow and connivance (id:60365)
256 Beatrice Street
Toronto, Ontario
Prime Little Italy Location! This stunning home boasts a spacious living and dining area with soaring ceilings and abundant natural light. The sunny kitchen opens to a private, enclosed backyard perfect for entertaining or relaxing outdoors. Featuring 3 bright bedrooms plus an additional bedroom/office/storage space in the finished basement. Skylights add charm and extra light throughout.Enjoy 2.5 bathrooms, a garage, and a beautifully landscaped garden complete with a front porch and deck. The finished basement offers a bathroom, laundry, and extra space for storage, play, or a home office. Ideal for families or professionals seeking comfort and style.Walk to the best of Little Italy restaurants, cafes, shops, parks, schools, and TTC at your doorstep. Proof of insurance and 10 post-dated cheques required prior to key exchange. Tenant pays all utilities. (id:60365)
1307 - 21 Carlton Street
Toronto, Ontario
Amazing South Facing 1 Bedroom Unit With Unobstructed City Views In A Great Location At Yonge & Carlton/College With 100 Walk Score. Experience Luxury Condo Living With Spectacular Light, Large Floor To Ceiling Windows, Functional 628 Sqft Layout And 138 Sqft Wraparound Balcony For Outdoor Living. Don't Miss Out On This Amazing OpportunityTo Call This Condo Your New Home! Numerous Amenities: College Subway Station, Streetcar, Loblaws, Banks, University Of Toronto, TMU, Hospitals, College Park, Yonge/Dundas Square, Eaton Centre, Restaurants, Theatres. Beautifully Updated Building Features Include Pool, Gorgeous New Lobby & Party Meeting Room, Gym, Rooftop Garden, Guest Suites, 24/7 Concierge, Visitor Parking And More. (id:60365)



