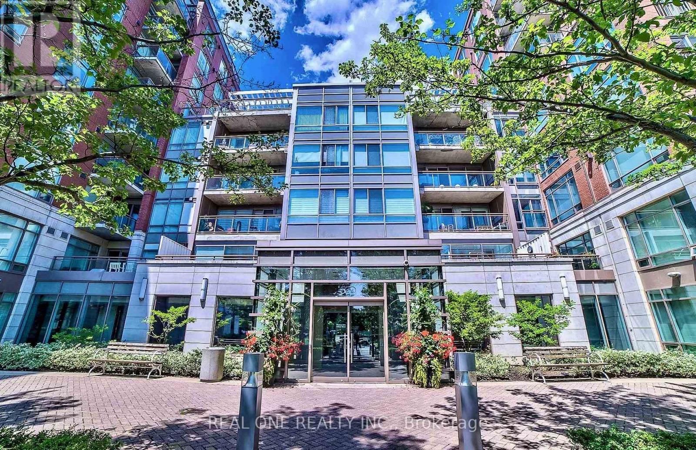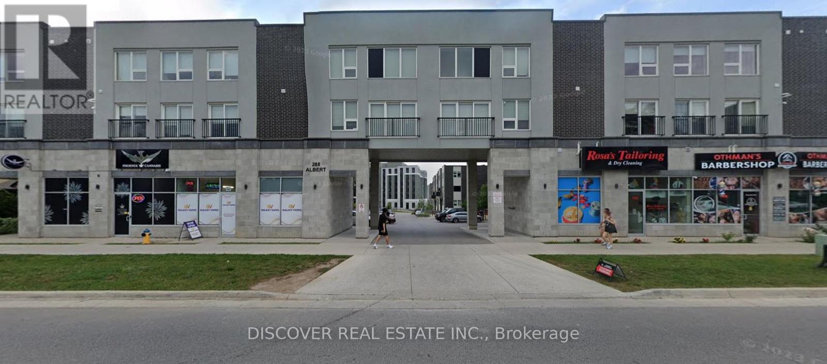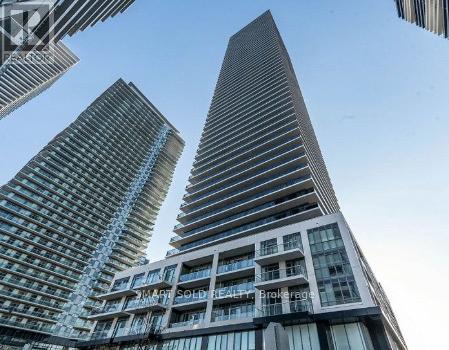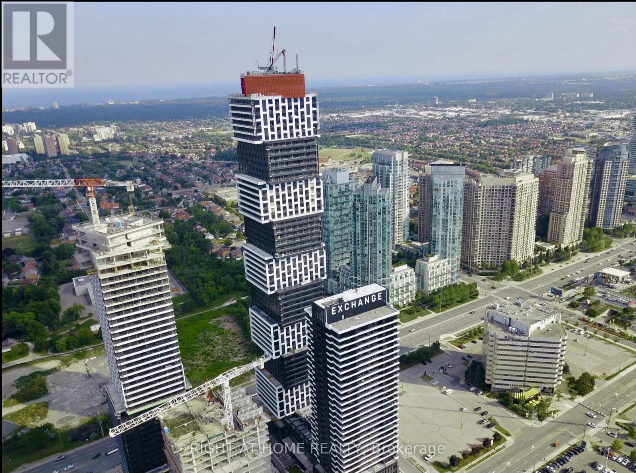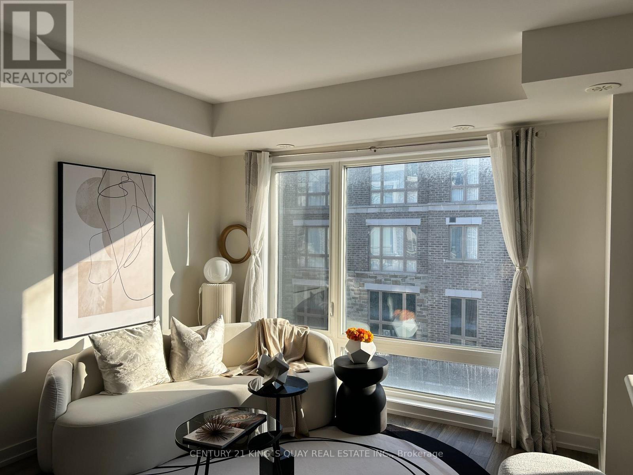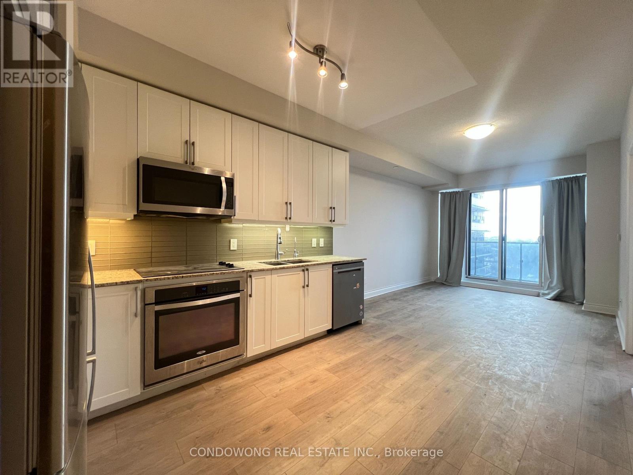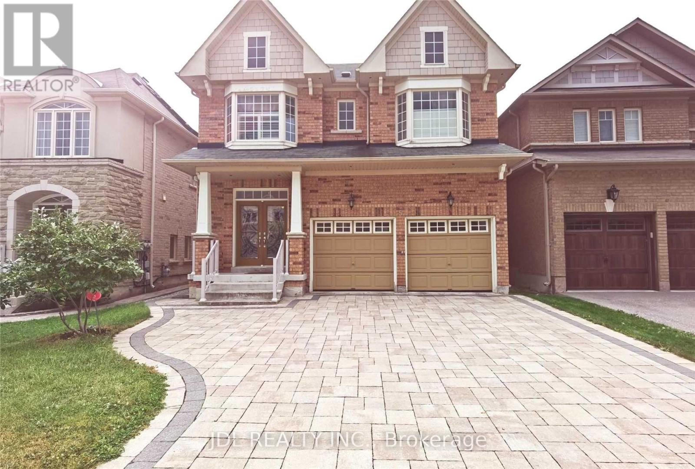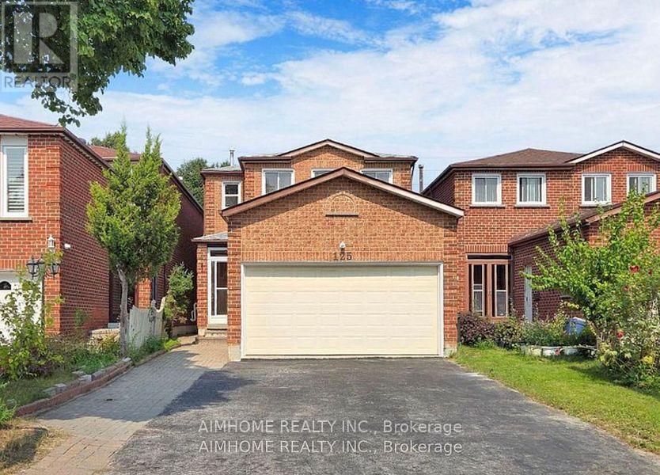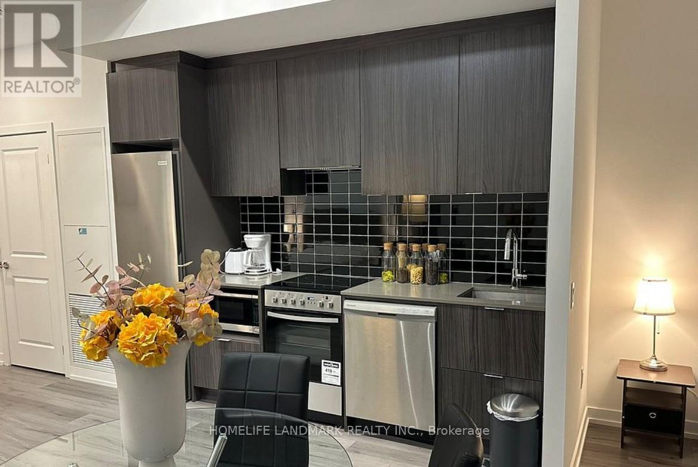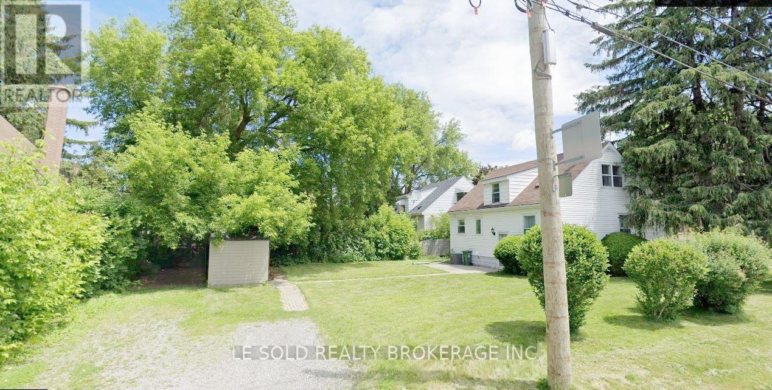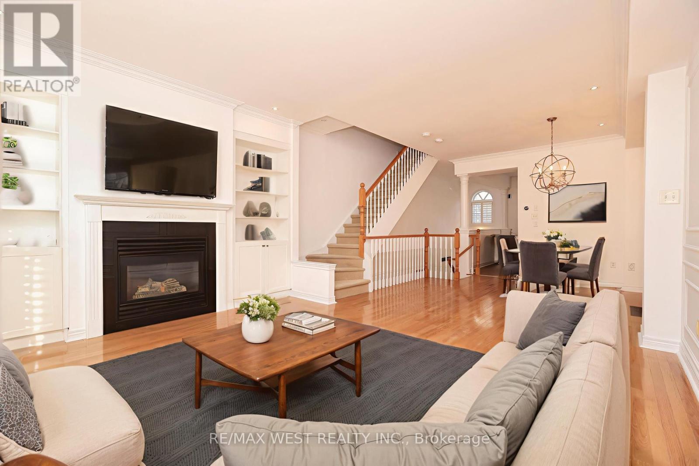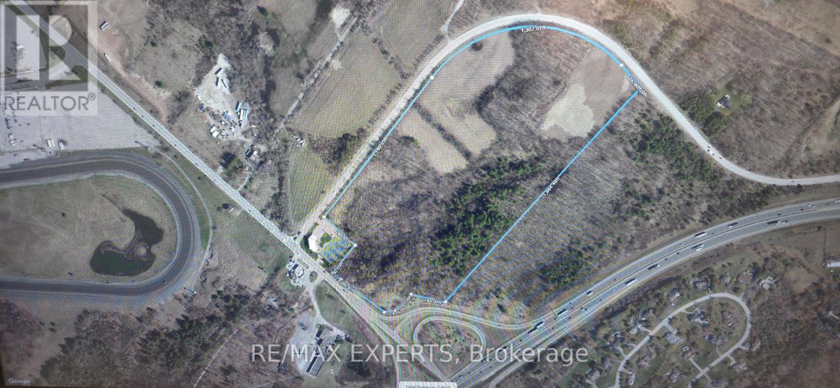105w - 500 Queens Quay W
Toronto, Ontario
Welcome to this luxury Waterfront Condo at 500 Queens Quay, A spacious 9ft ceiling one-bed room unit with extra-large closet, Open Concept Kitchen, Stainless Steel Appliances, Granite Countertops, Floor to Ceiling windows. Starbucks And Bus stop are just At Your front Door. Steps to Loblaws supermarket, the Scotia Bank Arena, Rogers Centre, Restaurants, Shops, The Marina, Toronto Music Garden, Parks, Bike Path, waterfront trails, etc. Amenities include 24Hr Concierge Service, Visitor Parking, Gym, Library, Sauna, Steam room, Conference Room, and much more. Partially furnished, move-in ready, a true peaceful oasis in the hustle and bustle of the city and enjoy the distinctive and picturesque Toronto lakeside lifestyle! A true peaceful living place in the hustle and bustle city. One underground parking is available for extra $200/month. Lower part of the whole unit is for office use available for lease too. (id:60365)
103 - 288 Albert Street
Waterloo, Ontario
Amazing 4bed/3fullwash unit, Attention First-Time Home Buyers & Investors Don't Miss Out On This Fully Furnished Tenanted Turnkey Investment. Waterloo's & Canada's Central Tech Hub, Walking Distance To University Of Waterloo, Wilfrid Laurier University & Conestoga College, Parks, Recreation, Schools, Public Transportation & Amazing Student Facilities. Tenants last day is August 31, 2026, but they are willing to stay of the New Buyer would like - Currently renting for $3750/month. Lic student rental unit. (id:60365)
3601 - 70 Annie Craig Drive
Toronto, Ontario
Welcome to the Beautiful "Vita On The Lake" Condo, Approx 524 Sq Ft +/-, Bright 1 Bedroom Condo With Parking & Locker! Combined Living/Dining Room With Access To The Balcony, Open Concept Modern Kitchen With Stainless Steel Appliances, Primary Bedroom With Mirrored Closet, 4 Pc Bathroom, & Balcony Access! The bright living area flows seamlessly onto a private balcony with beautiful city and partial lake views, creating an inviting space to relax or entertain.The modern kitchen features sleek cabinetry, quartz countertops, built-in appliances, and astylish backsplash - the perfect blend of function and sophistication. The bedroom includes floor-to-ceiling windows and ample closet space, while the 4-piece bath is finished with contemporary details.Enjoy access to world-class building amenities such as a fully equipped fitness centre, outdoor pool, yoga studio, party room, rooftop terrace with BBQs, and 24-hour concierge.Situated in the heart of Humber Bay Shores, you're steps from the waterfront, parks, shops,cafes, and dining, with easy access to the Gardiner Expressway for quick commutes downtown or to the airport. With one parking undergroud. Come to see this apartment and you will love it. (id:60365)
4101 - 4015 The Exchange
Mississauga, Ontario
Live at the heart of the vibrant Exchange District. Welcome to EX1 at 4015 The Exchange in the heart of downtown Mississauga! Enjoy Stunning Panoramic City Views From The Higher Floor. Feel comfortable in this bright and spacious 1 bedroom suite with beautiful luxurious modern finishes. Well appointed interior designs and finishes including: approx 9' ceilings in living/dining room and primary bedroom, integrated appliances, imported Italian kitchen cabinetry from Trevisana, Quartz countertops, Latch innovative smart access system, Kohler plumbing fixtures, Geothermal heat source. Steps To Square One Shopping Centre, Sheridan College, Celebration Square, MiWay & GO Transit, And Future Hurontario LRT. Easy Access To Hwy 403/401/QEW. EXTRA: Internet Included, New Zebra Blinds and Modern LED Ceiling lights installed in Living Room and Bedroom. (id:60365)
304 - 20 Dunsheath Way
Markham, Ontario
Located In Cornell Area. Modern & Chic 3 Level Stacked Townhouse, Bright, Modern & Open Concept. Oak Staircase, Laminate Throughout - No Carpet. Kitchen With 4 Appliances (New Dishwasher) And Island/Breakfast Bar. Huge Rooftop Terrace, comfort and convenience. Corner unit with Bright and airy open concept offers a modern and functional space for hosting everyday living! built cabinets providing plenty of storage and convenience. Premium Roof Terrace w/extra glass panels, perfect for both relaxation and entertaining, oversize window. One parking and one locker. (id:60365)
1507b - 9600 Yonge Street
Richmond Hill, Ontario
Luxury Grand Palace Condo, Located In The Heart Of Richmond Hill. 667 Sqft 1Bedroom + Den Suite With Unobstructed West Exposure. Bright Open Concept Layout, 9 Ft Ceiling, Floor To Ceiling Windows, Den With French Door, Can Be Used As 2nd Bedroom Or Office. Close To Major Shopping Centre, Public Transit, Restaurant, Groceries Stores, Library & More! 1 Parking with EV Charger And 1 Locker Included! (id:60365)
5 Pitney Avenue
Richmond Hill, Ontario
Client RemarksWell Maintained Home In Jefferson Yonge. Steps To Viva Bus, Good School District, Double Garage With Lots Of Parking Spaces. Upgraded Hardwood Floor, 9Ft Ceiling, Two Large Bay Windows, Lots Of Pot Lights, Smooth Ceiling In Kitchen And Breakfast Area, Wood Panelling, Crown Mounding. Designer Cabinets And Fixtures. Granite Counter Top With Nosing And Lighting, No Side Walk On Driveway. (id:60365)
125 Roxanne Crescent
Toronto, Ontario
Gorgeous sun-filled 6 bedroom home in a 'high in demand' area, just mins walk to Steeles, Walmart, shopping mall, park, school & one ticket, etc. Brand new kitchen with granite counter functional layout. Spacious And Practical Layout With many rooms, separate entrance with 3 bedrooms newly finished basement with kitchen and Laundry Room and 3 pcs bath. Included 6 Cars Parking On Driveway. ** This is a linked property.** (id:60365)
5105 - 395 Bloor Street E
Toronto, Ontario
Rosedale On Bloor Condos With Breathtaking Unobstructed View of City And Rosedale, 9 Ft Ceiling.1+1 Bedrooms & 1 Bathrooms &Open balcony on 51th Floor With Wonderful View. Den can be a second bedroom with window! Share the Fitness Centre With Hilton Hotel. Steps Walk To subway Station And Close To Yonge St & Bloor St, Yorkville And University of Toronto (id:60365)
Bsmt - 112 Leland Street
Hamilton, Ontario
This Is For The Basement Only. Detached House 2-Bedroom Basement Unit. With Private Entrance. Private Laundry And Kitchen. One 3pcs Bathroom. Great Location In Hamilton, Just Steps To McMaster University, Surrounding Amenities: Alexander Park, Bus Routes, Place Of Worship, Schools, And More, Enjoy Your Convenient Life. 1 Driveway Parking Included. Suitable For Students. Tenant Bear 30% of Total Utilities (Water, Heat, Hydro & Internet/WiFi). Tenant Responsible For Backyard Snow Removal And Lawn Cutting. (id:60365)
8 James Stock Path
Toronto, Ontario
Welcome home to this very spacious 3-storey townhouse in the heart of Mimico! Recently repainted, professionally cleaned, and refreshed with thoughtful touch ups, this home is truly move-in ready. Featuring stainless steel appliances, hardwood flooring throughout, a soaring 15 ft foyer ceiling, and 9 ft ceilings on the main floor. Sun-filled interiors with large windows and California shutters complement the gas fireplace and floor-to-ceiling custom built-in bookcase. The versatile 2+1 layout allows the den/rec area - complete with a built-in Murphy bed - to comfortably function as a third bedroom, creating exceptional flexibility for guests, extended family, or a multi-purpose work/play space. The primary suite includes a skylight and his-and-hers closets. Additional highlights include a water softener system and a private, fully fenced backyard. Conveniently located just minutes to Highways 427, QEW, & Gardiner, Mimico GO Station, San Remo Bakery, the lake, Costco, Ikea, theatres, and supermarkets. Accepting offers anytime! (id:60365)
9219 Guelph Line
Milton, Ontario
Nothing to compare to this fantastic 41.3 Acres property. Is in a great location adjacent to Hwy 401 and Guelph Line alongside Campbellville Rd across Mohawk race track and casino. Ideal for future development. Buyer can build his own mansion or retreat. Located in the picturesque Niagara escarpment, this extraordinary property spans over 41.3 acres of mixed mature hardwood forest and open cultivable flat land. Close to Robert Edmondson Conservation area, Kilbride Creek, Kelso Lake and Conservation area. Just north of Campbellville Town. Easy access to Highway 401, 407, and QEW. Future development opportunity will make this property very valuable. (id:60365)

