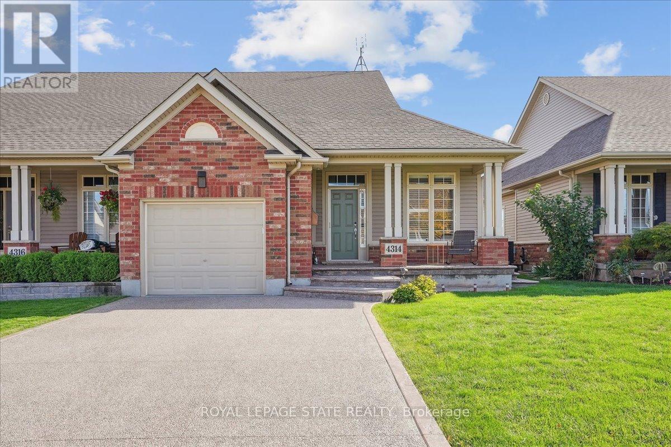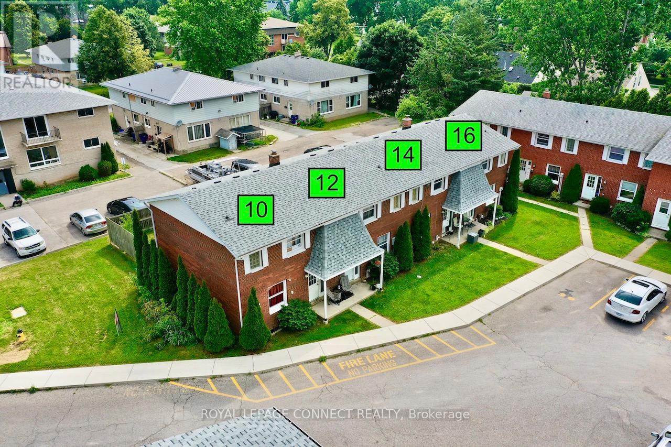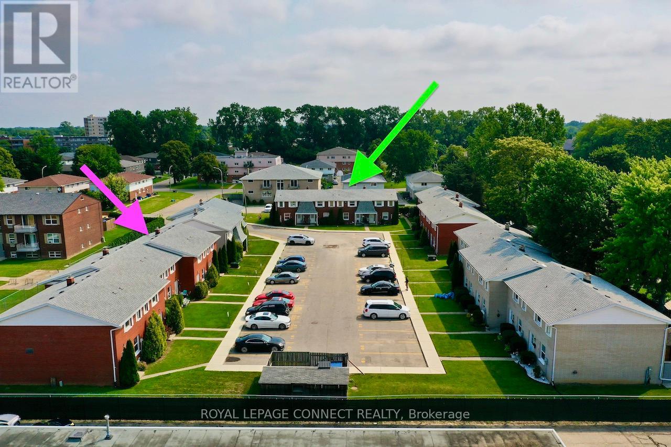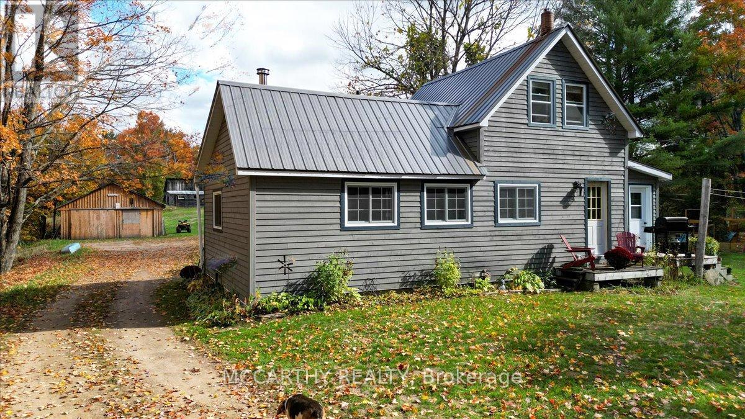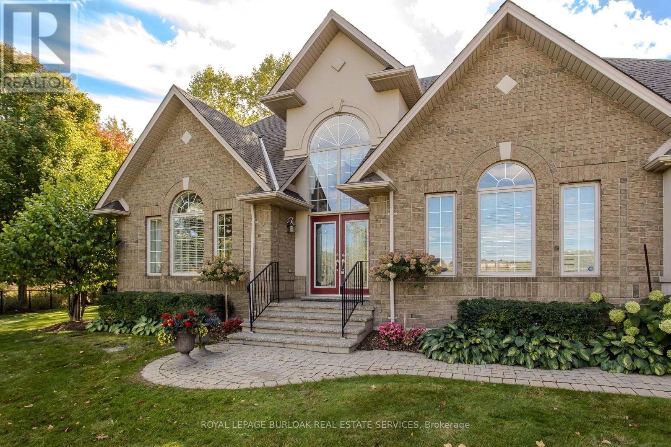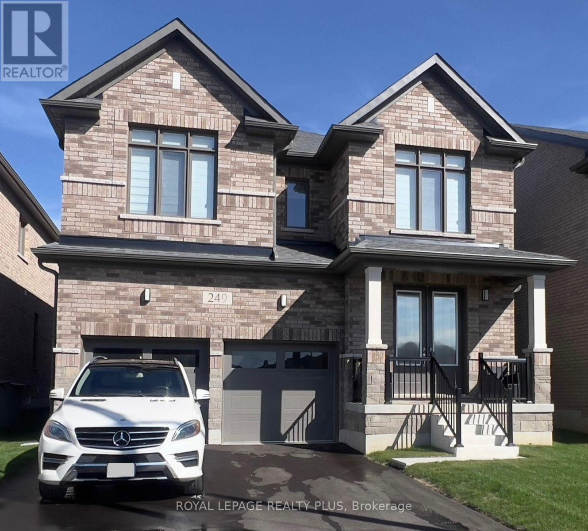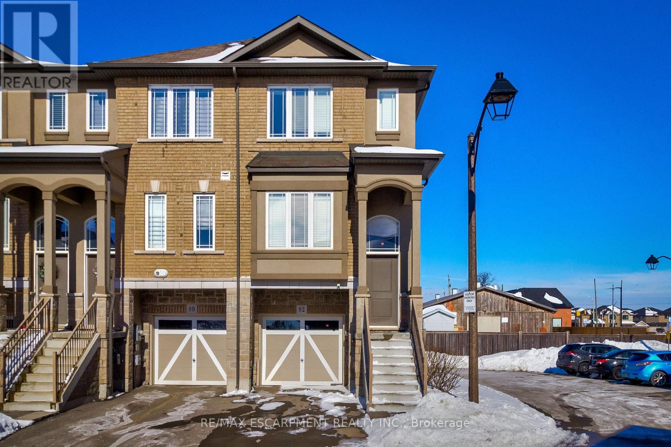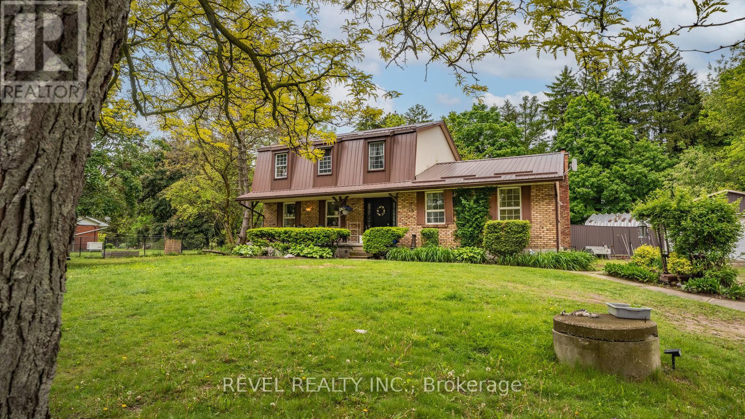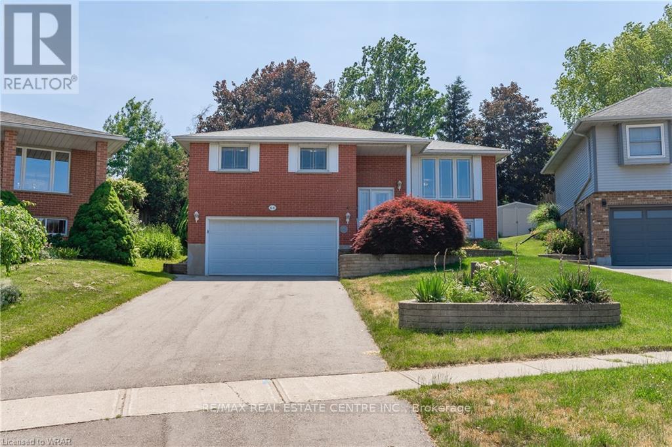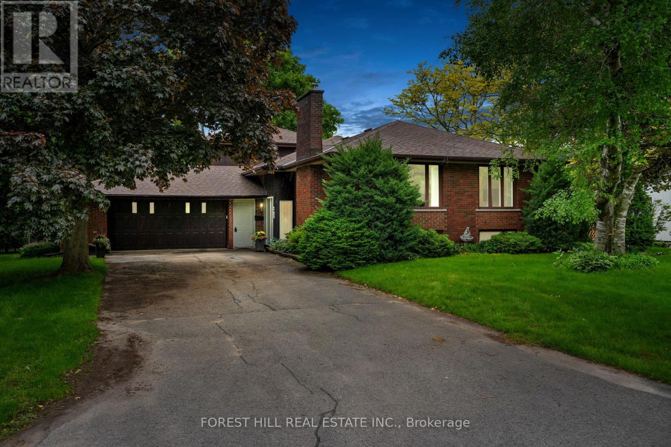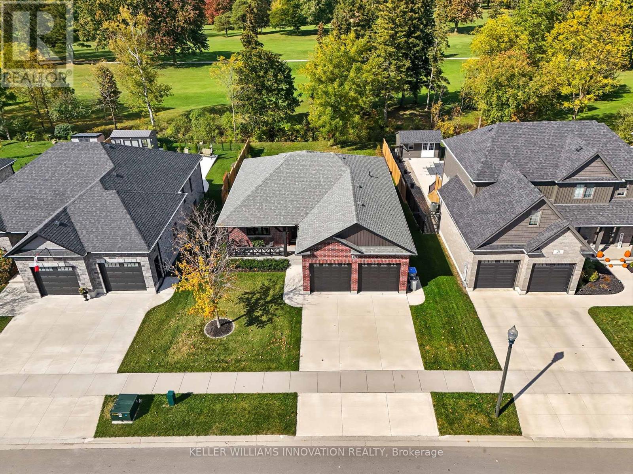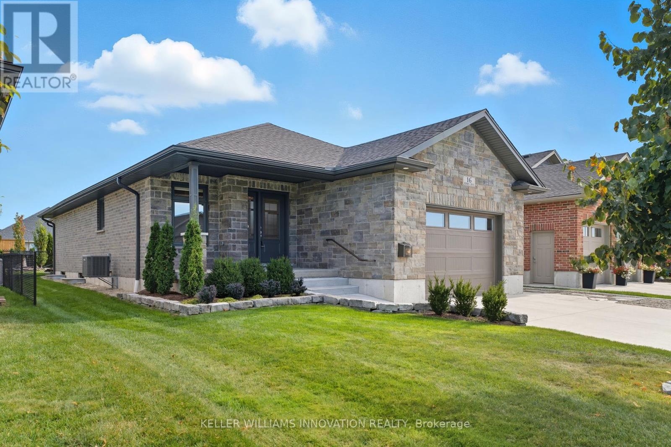4314 Lindsey Crescent
Lincoln, Ontario
Awesome Bungalow semi with 2+1 BRs, 2.5 baths on a desirable street in beautiful wine country! Spacious yet cozy one floor living perfect for downsizing, starting out and small family living. This classic open concept design features 9 ceilings, hardwood floors, California shutters; upgraded kitchen with tons of cabinets & counters; den/bedroom with custom built ins, main floor laundry; spacious primary suite with ensuite; large finished basement, perfect for the Uni kids with rec rm, bedroom & full bath; plenty of storage space. Exposed aggregate drive, east facing backyard with deck in large landscaped yard, covered front porch perfect for enjoying the sunset or rainy summer nights! (id:60365)
13 - 14 Orchard Place
Chatham-Kent, Ontario
All brick centrally located well established 2 storey, 3 bedroom, 2 washroom condominium townhome with own exclusive parking, and sizeable useable/ unfinished basement, laundry area, and gas forced air heating. Designated surface parking immediately in front, walk-out to rear garden, grounds maintained by condominium corporation with low maintenance/ condo fees. Walk to the Thames River, Tim Hortons, public transit, schools, places of worship, shopping, and other community amenities. Safety services are within 2 kms distance. (id:60365)
10-16 Orchard Place
Chatham-Kent, Ontario
This is a Condominium Townhome Assembly comprising of a single block of 4 separate homes each with its own maintenance fee, property taxes, and separately metered utility services. There are 4 separate Legal Descriptions/ Titles. Room Dimensions/ Descriptions, Property Taxes, and Maintenance Fee shown herein are for a single (1 of 4) Condominium Townhomes. Each Townhome has 1104SF AG and 552SF in Bsmt. A block of four all brick centrally located well established 2 storey, 3 bedroom, 2 washroom condominium townhomes each with own exclusive parking, and sizeable useable/ unfinished basement, laundry area, and gas forced air heating. Designated surface parking immediately in front, walk-out to rear garden, grounds maintained by condominium corporation with low maintenance/ condo fees.Walk to the Thames River, Tim Hortons, public transit, schools, places of worship, shopping, and other community amenities. Safety services are within 2 kms distance. (id:60365)
3649 County 504 Road
North Kawartha, Ontario
Escape to your very own slice of country paradise with this cozy two-bedroom, one-bathroom home set on 393.75 acres (Two Lots being sold together 288.97 acres + 104.78 acres) perfect for year-round country living and outdoor adventures. Imagine waking up to the sounds of nature and stepping outside to explore charming trails leading to three individual cabins ready for friends, family, or extra guests. This inviting home features original hardwood floors throughout and has seen plenty of love with recent updates including a modern kitchen (2020) and a bright enclosed porch addition (2022). A new furnace and hot water tank were added in 2020 and 2022, while major improvements to the electrical, insulation, and plumbing were completed in 2016, providing comfort and peace of mind. With a private driveway for 10+ and located on a municipal road, this property offers the perfect blend of seclusion and convenience. The detached garage has new siding (2024) and provides ample space for your gear, while the barn adds even more storage or project options. Whether you're hunting, hiking, or simply relaxing, this home is the perfect retreat from the hustle and bustle of everyday life. Don't miss your chance to enjoy all that country living has to offer! (PIN:282650121) & (PIN: 282720094) (id:60365)
3 Diiorio Circle
Hamilton, Ontario
Welcome to a rare offering in the heart of Ancaster an impeccable bungaloft perfectly positioned on a premium corner lot, backing onto a ravine with no rear neighbours. Offering 3174sf of living space, this meticulously maintained home delivers the ideal blend of elegance, functionality, and privacy for growing families seeking both space and serenity. Perfect for bird/animal lovers, with sightings of deer, turkey and various wildlife at your doorstep. Professional landscaping and interlock walkway set the tone for what's found within. Step into a main floor designed for effortless living. The living room features soaring vaulted ceilings, large sunlit windows, and a gas fireplace with stone surround and timeless mantle, creating a welcoming space for family gatherings. The generous eat-in kitchen offers abundant cabinetry, undermount lighting, large peninsula w/ breakfast bar, and access to the rear deck ideal for indoor-outdoor entertaining. A formal dining room with rich hardwood flooring provides a refined setting for family meals and celebrations. The main floor primary suite offers the luxury of single-level living, with dual closets and a 4pc ensuite featuring a dual-sink vanity and walk-in shower. A convenient powder room and main floor laundry add everyday ease. Upstairs, the spacious loft level is perfect for children or guests, offering a cozy sitting area and two well-sized bedrooms, both with ensuite privileges to a shared 6pc bathroom ensuring smooth morning routines and personal comfort. The fully finished lower level expands the homes versatility with an oversized recreation room, ideal for a games room, media lounge, or teen retreat, complemented by an additional 3pc bathroom. Outside, the backyard retreat is a serene escape, backing onto mature trees and a tranquil ravine, with a wooden deck and ample green space for children to play and families to unwind. A rare combination of size, privacy and lifestyle in an unbeatable Ancaster location. (id:60365)
249 Leslie Davis Street
North Dumfries, Ontario
Welcome to this pristine, Energy Star-certified, one-year-old detached home located in the prestigious Cachet community of Ayr. This stunning 4-bedroom, 3.5-bathroom home offers a bright and spacious open-concept main floor featuring 9-foot smooth ceilings, a large great room with a cozy gas fireplace, and a formal dining room perfect for entertaining. The modern kitchen boasts stainless steel appliances, quartz countertops, a generous eat-in breakfast area, and a walkout through French patio doors. Hardwood flooring runs throughout the main level, complemented by ample windows that flood the space with natural light. Upstairs, you'll find four spacious bedroom with ensuite access as well as the convenience of second-floor laundry and stylish zebra blinds throughout. Additional features include an attached garage with inside entry, garage door opener, and parking for two cars. Dont miss your chance to own in one of Ayrs most sought-after neighbourhoods! (id:60365)
82 Bloom Crescent
Hamilton, Ontario
Stunning End/Corner Unit Townhome available for December move in date. Walking distance to shopping malls, schools and parks. This home features a main level balcony ,stainless steel appliances and a walk out basement. Ample parking for visitors. Grass cutting included. (id:60365)
279 Cockshutt Road
Brantford, Ontario
Welcome to 279 Cockshutt Road in Brantford, a charming and spacious 2-storey home nestled on a beautifully landscaped 0.92-acre lot in a tranquil rural setting. This property offers approximately 3,507 square feet of living space, including 3 bedrooms and 2 full bathrooms, making it ideal for families or multi-generational living. The main floor features blonde hardwood and tile flooring, offering a bright and inviting layout with a formal living room, a cozy family room with a wood-burning fireplace, a separate dining area, and a well-appointed kitchen filled with natural light and ample cabinetry. Upstairs, you'll find 3 bedrooms and 2 full bathrooms, while the partially finished basement offers flexible space for a rec room, office, or additional guest quarters with a walk-up back entrance. Outside, enjoy the peaceful surroundings, mature trees, and a large yard, covered porch with bar and hot tub, and oversized inground pool ideal for entertaining or relaxing. The home also includes a heated detached 6- car garage, an additional large insulated/ heated quonset, and parking for 10+ vehicles. Recent updates include roof shingles (2016) and a natural gas forced-air heating and central A/C system. With a private well and septic system, this home offers self-sufficient living just minutes from Brantford's conveniences, schools, and highways. Zoned residential and located near the corner of Cockshutt Road and Campbell Farm Road, this property is a rare opportunity to enjoy country living with modern comforts, with vacant possession available on a 60+day close. (id:60365)
66 Hodgins Crescent
Woodstock, Ontario
Welcome to this impressive executive raised bungalow on one of the largest lot in the Subdivision, offering ample parking and a convenient double car garage with direct access into the home. The spacious foyer sets the tone for the inviting layout. Just a few steps up, youll find a bright and welcoming living room, a formal dining area, and a large eat-in kitchen. The kitchen opens to a beautiful, overlooking a professionally landscaped and private backyard perfect for relaxation or entertaining.The main level features three generous bedrooms, including a spacious primary retreat designed for comfort, complete with its own laundry. The lower level offers excellent versatility with a fantastic in-law suite or an ideal space for extended family or guests. This level also includes a practical second kitchen, a 3-piece bathroom, additional laundry, and a large storage/utility room for added convenience.Perfectly located close to shopping, restaurants, Hospital, Schools and with easy access to Highway 401. Enjoy nearby amenities such as the Southside Arena, Aquatic Centre, and local parks.An incredible property offering exceptional value don't miss this opportunity! (id:60365)
285 Cottonwood Drive
Peterborough West, Ontario
Welcome to Cottonwood Drive! This Spacious Light Filled Brick Bungalow has 3+2 Beds, 3 Baths and a Spacious Open Concept Floor Plan. Featuring a beautiful Custom Designed Kitchen w/ an Oversized Island Island & Quartz Countertops that is open to the Living, Dining and Stunning Solarium. From the 2 Car Garage Walk into the Main Floor Pantry/Laundry & Mud Room, Down the Hall is the Generous Family Room w/ Brick Fireplace. 2 Bedrooms are on the Main Floor & Walk Upstairs to your Private Primary Bedroom that features a Double Walk-In Closet and Ensuite with an Oversized Glass Walk-In Shower w/ 24 Carrot Gold inlay. The Bathroom Fixtures are Imported from Italy. Downstairs you will walk into your Ample Rec. Room and 2 more Bedrooms, A Craft Room w/ a 3rd Fireplace and a Crawl Space for lots of additional Storage. This beautiful home sits on a Park Like Corner Lot With a Regulation Sized Inground Pool in one of Peterborough's most sought after neighbourhoods. An Absolute MUST SEE! (id:60365)
19 Gilmer Crescent
North Perth, Ontario
Welcome to 19 Gilmer Crescent, Listowel - Backing Onto the Golf Course! This beautifully maintained home, built in 2019, offers the perfect blend of modern design and everyday comfort all while enjoying scenic views of the golf course from your own backyard. Step out onto the stunning two-tier deck, complete with an awning, ideal for entertaining or relaxing in style. Inside, you'll find a bright and spacious main level featuring hardwood flooring, a tray ceiling in the living room, and a cozy gas fireplace. The modern kitchen is a showstopper with flat panel cabinets offering ample storage, granite countertops, a stylish backsplash, and an oversized island with seating for four. The primary bedroom includes a large walk-in closet and a spa-like ensuite bathroom with double sinks, abundant storage, floor-to-ceiling tile, and a walk-in shower. Main-floor laundry adds convenience to daily living. The fully finished basement offers even more living space, with a generous rec room, two additional bedrooms, a full bathroom, and oversized windows that let in plenty of natural light. Throughout the home, bright neutral walls and pot lights enhance the modern, airy feel. This home is complete with a charming front porch and a double car garage. (id:60365)
16 Forbes Crescent
North Perth, Ontario
Welcome to 16 Forbes Crescent Stylish Bungalow with Exceptional Outdoor Living! Located in a quiet, family-friendly neighborhood, it boasts great curb appeal, a charming front porch, and parking for up to 6 vehicles in the extended driveway. Step inside to an open-concept living space with a bright, airy feel thanks to vaulted ceilings and natural light streaming in from the east-facing backyard. The kitchen is thoughtfully designed with ample cabinetry, a pantry, quartz countertops, and a stylish backsplash. Enjoy the convenience of main floor laundry and two spacious bedrooms on the main level, all complemented by blinds and curtains throughout the home. The partially finished basement (2024) has a large rec room and a rough-in for a bathroom. Outside, the fully landscaped backyard is a private retreat, featuring hedges along the back, a covered porch, flagstone pathway, shed, and full fencing. The backyard is perfect for pets, kids, or quiet mornings with coffee as the sun rises behind the home. Additional highlights include a fully finished garage with Trusscore paneling ideal as a workshop or clean storage space. (id:60365)

