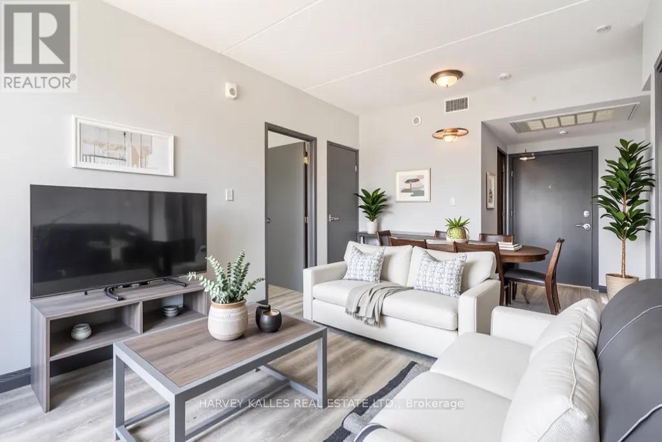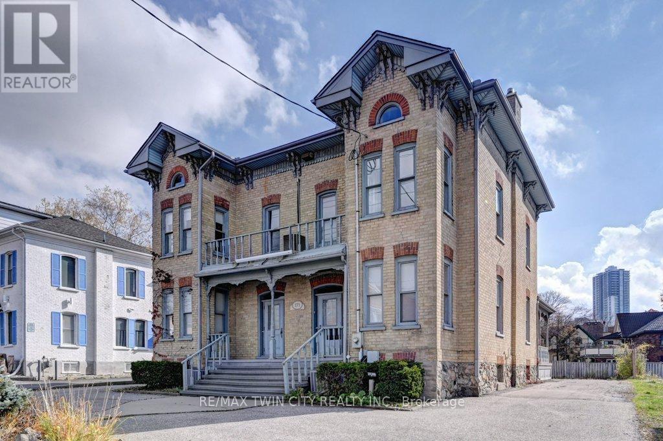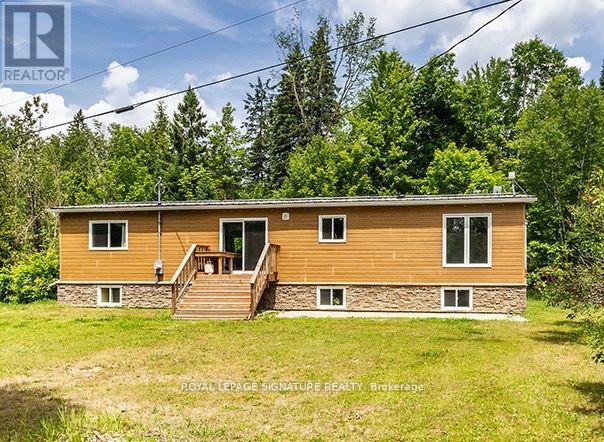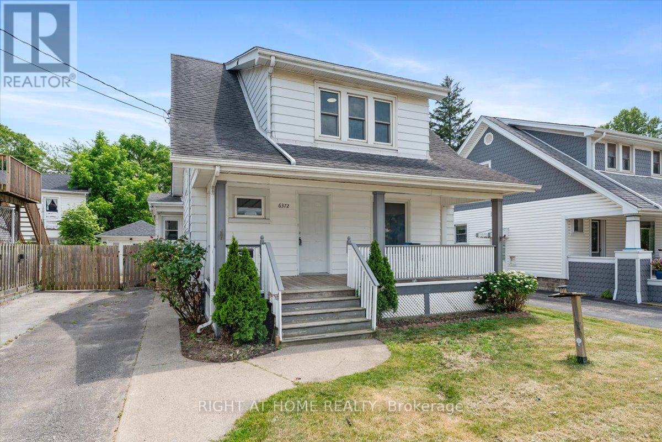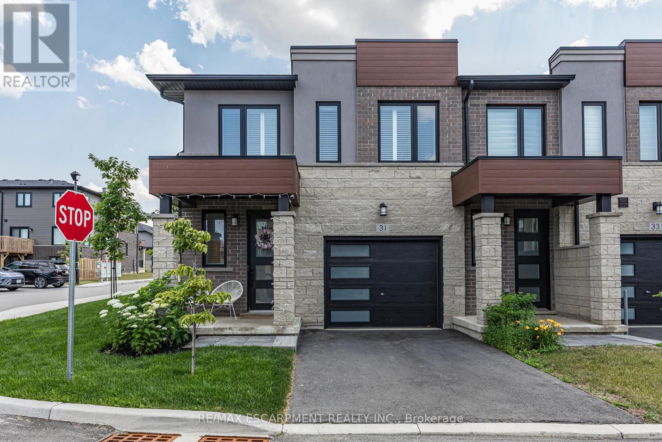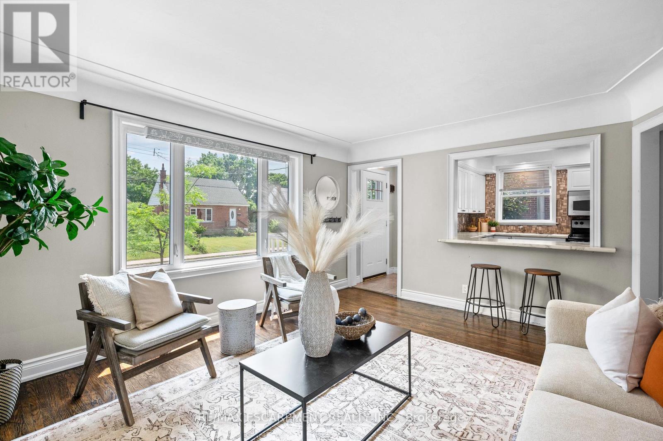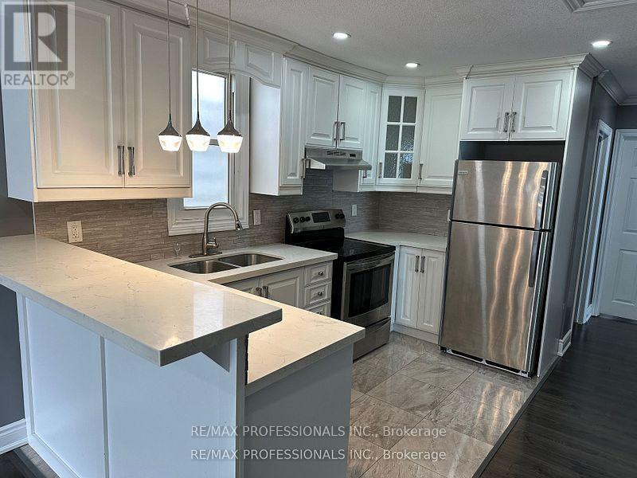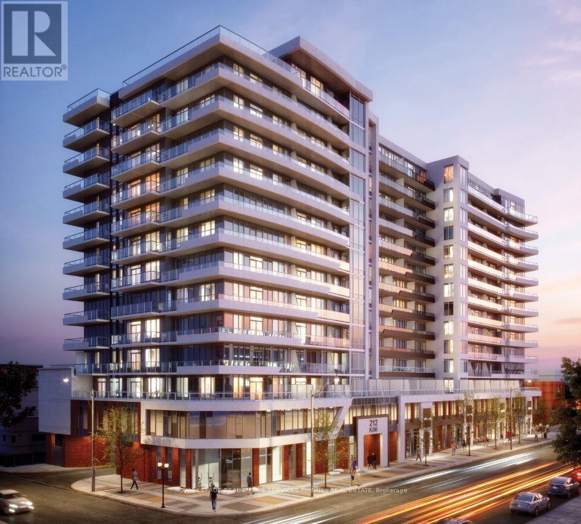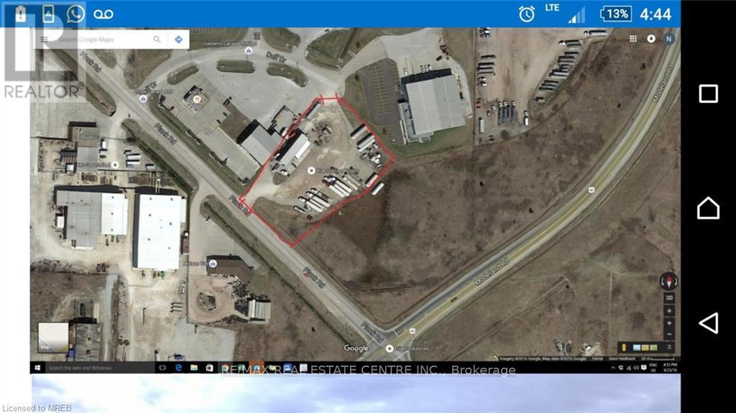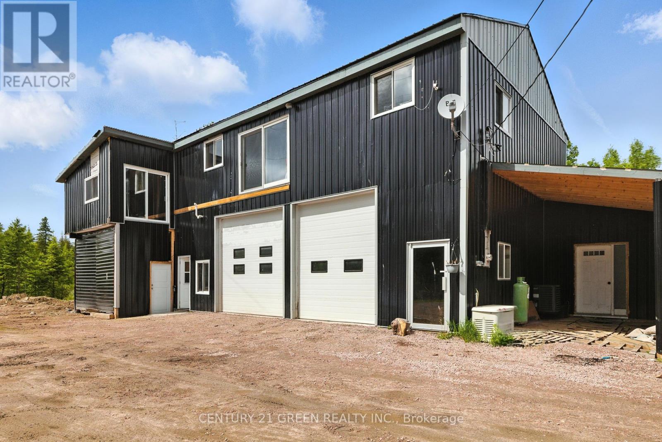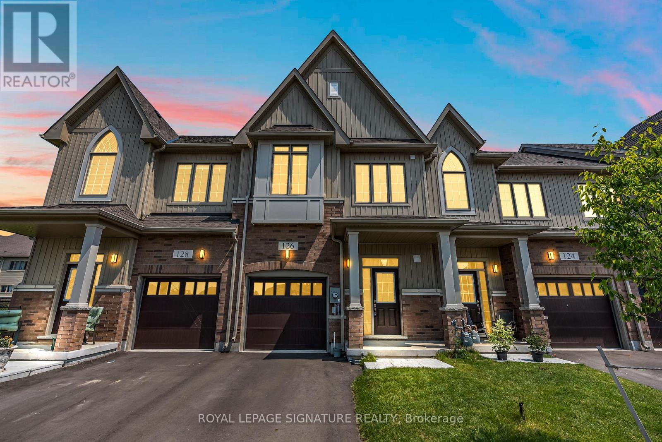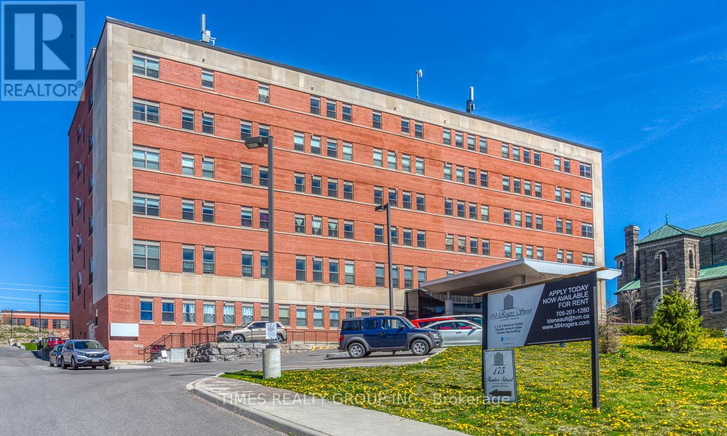A502 - 275 Larch Street
Waterloo, Ontario
This modern, mid-rise, condo apartment building is ideally situated in walking distance to everything you need (groceries, health clinics, shopping, health/fitness centres, etc) and very near University of Waterloo, Wilfred Laurier University and Conestoga College. The Restaurants and grocery stores nearby are conveniently open late for late night study sessions, night classes or working late. Very ideal floor plan with separation between the bedrooms and includes the following furnishings: 2 beds, 2 mattresses, 2 desks, wardrobe, couch, coffee table, 2 bedside tables, kitchen table, 4 chairs, TV & TV stand). Long balcony extends outside of both bedrooms and the living room/dining room for studying or relaxing in the sunlight and fresh air. Photos have the existing furniture that is included plus additional virtual staging. Please see the list of inclusions for furniture inventory. Purchase this unit for your children to go to school and hold for future income! * Internet, and utilities are included in the maintenance fees* (id:60365)
147 Buller Road
Kawartha Lakes, Ontario
Charming Country Retreat at 147 Buller Rd., Norland, Ontario! Discover your dream home nestled on a serene 2.3-acre lot just off a well-maintained municipal road, offering easy access to essential services, including school bus pick-up. This stunning residence features four spacious bedrooms and two modern bathrooms, providing ample space for family and guests. Since February 2022, the current owners have invested over $145,000 in thoughtful upgrades, ensuring a blend of comfort and contemporary style. Recent enhancements include brand new, energy-efficient windows and engineered wood siding, along with a comprehensive electrical overhaul that features a GenerLink connection. Experience outdoor living at its finest with a detached two car garage, newly constructed decks, stylish patio, and a charming gazebo perfect for entertaining or relaxing in nature. The interior boasts a solid stainless steel chefs kitchen, complemented by custom finishes throughout that add a unique touch to this beautiful home. Additionally, plumbing updates include a state-of-the-art water filtration system equipped with a UV light for clean, fresh water. This property exudes warmth and character, making it a perfect sanctuary for those seeking peace and quiet without compromising on modern conveniences. The home can also be sold fully furnished, making it an ideal turn-key solution for your next adventure. Don't miss the opportunity to make this charming retreat your own. New Well cover, Septic has been inspected, repaired and pumped and is in good working order. (id:60365)
6372 Maitland Avenue
Niagara Falls, Ontario
Welcome to 6372 Maitland Street! This well-maintained home is located on a quiet street in the heart of Niagara Falls just minutes to Lundys Lane, the highway, and all the conveniences you need.Inside, youll find a large, high-ceiling living room, spacious dining room, and a bright kitchen perfect for everyday living and entertaining.The home offers plenty of space for your family with - 3 extra-large bedrooms upstairs, each featuring generous walk-in closets, plus a full 4-piece bathroom1 bedroom on the main floor with its own 3-piece bathroom. Theres also a full, unfinished basement with a separate entrance, providing plenty of potential to create additional living space, a rental suite, or a recreation area.The large backyard is ideal for summer barbecues, kids, pets, or simply relaxing outdoors. Plus, a brand-new furnace (2025) ensures comfort and efficiency year-round.With its classic charm, spacious layout, and unbeatable location, this home is ready for its next family. (id:60365)
31 Southam Lane
Hamilton, Ontario
Welcome to 31 Southam Lane A Rarely Offered Enhanced End-Unit Freehold Townhome! Featuring extra windows, modern & luxurious finishes, & a private fenced in yard which is perfect for relaxing or entertaining. Built in 2023 by the award-winning builder, this exceptional 3 bedrm, 2.5 bath property is located in the highly sought-after Hamilton West Mountain just steps from Scenic Drive, the Chedoke Stairs, top-rated schools, shopping, major highways, and much more. Inside, youll be greeted by an abundance of natural light, an open-concept main floor with a stunning white kitchen, high-end appliances, elegant cabinetry, and quartz countertops. Flowing into a spacious family room complete with a sleek built-in fireplace & a stylish powder room to round out the main level. Upstairs, enjoy a generous primary bedroom with a large walk-in closet & a gorgeous spa-like ensuite. Two additional well-sized bedrooms, a beautifully appointed main bath, & a loft space that can have a variety of uses. Solid oak staircases will lead you both upstairs and down to the unspoiled basement. (id:60365)
78 West 3rd Street
Hamilton, Ontario
Incredible opportunity for first time buyers or savvy investors looking to combine lifestyle with smart investing! This LEGAL DUPLEX in Hamiltons desirable West Mountain is just minutes from Mohawk College, shopping and all needed amenities and offers the perfect live-and-earn setup. The spacious main floor unit features a spacious living and dining room area, update kitchen, wide main floor laundry, 4 bedrooms and 2 full bathrooms, ideal for co-living, work-from-home setups, or growing families. The separate lower level, offers 2-bedroom, 1 bathroom and comes complete with its own private entrance, kitchen, laundry, and income potential, perfect to offset your mortgage or support multi-generational living. Move-in ready with updated finishes, and a rare double-length drive-through garage, that provides parking for multiple vehicles, storage, or a future workshop/studio. Nestled in Hamilton Mountain's prime location near Mohawk College, public transit, schools, shopping, hospitals, and commuter routes. Whether you're house hacking, building equity, or investing in your future, this property checks all the boxes for value, versatility, and long-term growth. (id:60365)
Upper - 167.5 Grosvenor Avenue N
Hamilton, Ontario
Main Floor of Bungalow For Rent! Renovated, Clean and Turn- Key! 3 Bedroom Upper Level with 4 Pc Bathroom, Full Kitchen and Living Space. Ideal for Small Families, Young Professionals, Students, Down-sizers and More! Laundry Shared-With Private Access at Rear of Home. Driveway Parking at Rear. Fully Fenced in Yard, Garage/Shed for Storage. Ideally Located in Central Hamilton's Crown Point Neighbourhood. Walking Distance to Parks, Transit, Ottawa St. Shopping District, Shops, Restaurants, Coffee Shops, Bars and many nearby Amenities! (1Km to The Centre on Barton - Including Walmart, LCBO, Metro, Canadian Tire, Dollarama, Banks, Eateries and Everything you Need. (id:60365)
1222 - 212 King William Street
Hamilton, Ontario
Seller offering 12 months of paid maintenance fee*. Elevate your lifestyle at the sought-after Kiwi Condos, perfectly located in the vibrant heart of downtown Hamilton. This stylish 2-bedroom, 2-bathroom suite offers over 800 sq ft of thoughtfully designed living space, complete with soaring 9-foot ceilings and upscale modern finishes throughout. The sleek, open-concept kitchen features stainless steel appliances and flows effortlessly into the bright living areaperfect for entertaining or relaxing in style. Step outside onto your expansive 148 sq ft private balcony and take in panoramic city viewsyour own urban retreat. Residents enjoy access to premium building amenities including a fully equipped fitness centre, rooftop terrace with BBQs, party room, pet spa, and professional concierge service. Ideal for first-time buyers seeking the perfect balance of luxury and convenience, this prime location offers walkable access to restaurants, cafes, shopping, and cultural attractions. Minutes to McMaster University, major hospitals, and public transit. Easy highway access to Toronto, Niagara, and GO Transit makes commuting a breeze. Modern comfort, city living, and unbeatable value all in one exceptional address. Welcome to your new home. (id:60365)
Shop & Parking - 1444 Plank Road
Sarnia, Ontario
A RARE FIND 1.89 Acre Lot with 2 Entrances (Front & Back) and Drive-Through Shop/Bay. CALLING ALL TRUCKING COMPANIES, TRUCK REPAIR BUSINESSES AND COMPANIES WITH COMMERCIAL PARKING REQUIREMENT. A RARE INDUSTRIAL (WAREHOUSE/GARAGE) SITE Can be used as a truck/car wash & repair shop. 24.5 x 105.5 ft Warehouse/Garage with 20-22 ft (approximately) Clear Height. Trucks can drive through. Truck repair shop Office 800 sq ft. Wench type crane inside. There also a pit in there. ONSITE TRUCK/TRAILER/CAR/STORAGE PARKING CAN GENERATE EXTRA INCOME. GREAT OPPORTUNITY TO RUN TRUCK REPAIR SHOP, TRUCK WASH + MOST SOUGHT AFTER & A BONUS TRUCK/TRAILER PARKING. OUTSIDE, INSIDE STORAGE & MUCH MUCH MORE..!! **EXTRAS** Close to Hwy 402, US BORDER, ROUGHLY 50-55 MINS FROM LONDON. (id:60365)
6 Seagull Lake Road
Parry Sound Remote Area, Ontario
Experience the perfect blend of comfort, functionality, and outdoor adventure in this one-of-a-kind 4-bedroom, 2-bathroom home (plus a finished loft), built in 2022. Thoughtfully designed for four-season living, this home has modern features and finishes. As you walk up the stairs to the family area, you are greeted by a bright, open-concept space with stunning wood paneling throughout, including the ceiling, creating a warm and vibrant atmosphere. Large windows flood the home with natural light, offering breathtaking views of the surrounding landscape. Pot lights are installed throughout, adding to the home's modern and cozy ambiance. Each of the four spacious bedrooms boasts large windows, providing ample natural light and scenic views. A spacious heated workshop is fully equipped with a 14,000 lb hoist and air compressor, making it ideal for mechanics, tradespeople, or hobbyists. The home features dual heating options with a 100,000 BTU propane furnace and a wood stove connected to the duct system, plus a tankless hot water system for on-demand efficiency. Storage is abundant with two large garages, currently used for indoor boat storage, and a shed connected to the main building for firewood. Stay connected and secure with a Starlink high-speed satellite internet system and a security camera system, both included in the sale. For relaxation, unwind in the bonus room with a hot tub or enjoy the outdoor pool and deck. Situated in an unorganized township, this property offers maximum flexibility with fewer building restrictions. Just steps from Seagull Lake and near multiple other lakes, you'll have endless opportunities for boating, fishing, and outdoor recreation. It has a hot tub room with a hot tub and 2 garages for boat storage. Total square footage includes workshop and Garage. **EXTRAS** Fridge In WorkShop, Hoist, Air-Compressor, Hot water Tub and it's equipment, Above ground Pool and heating equipment for the pool, Fridge, Stove, washer, dryer (id:60365)
126 Waters Way
Wellington North, Ontario
Welcome to Absolutely Gorgeous 1-Year-Old Freehold Townhome located in the heart of Arthur, right across the pond in a peaceful and family-friendly neighborhood. Built by Cachet Homes, it features 3 spacious bedrooms, 3 bathrooms, and a well-designed layout with separate living and family rooms. Enjoy top-tier upgrades throughout, including high-grade central air conditioning, premium window coverings, upgraded hardwood floors, and designer tile. The gourmet kitchen offers extended cabinetry, quartz countertops, and a breakfast bar - perfect for daily living and entertaining. Large windows fill the space with natural light and scenic views. Upstairs offers generously sized bedrooms, convenient second-floor laundry, and a primary suite complete with a luxurious ensuite featuring a freestanding tub and upgraded vanity. Located steps from shops, restaurants, parks, and more - this is the ideal blend of comfort, elegance, and convenience. A fantastic opportunity for first-time buyers, families, or investors. (id:60365)
105 - 384 Rogers Street
Peterborough, Ontario
For More Information About This Listing, More Photos & Appointments, Please Click "View Listing On Realtor Website" Button In The Realtor.Ca Browser Version Or 'Multimedia' Button or brochure On Mobile Device App. (id:60365)

