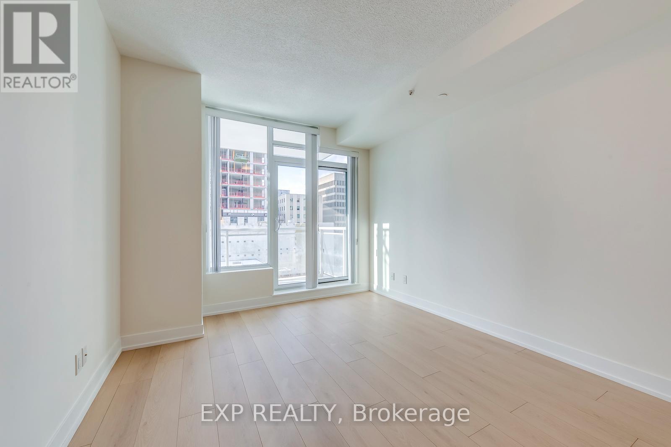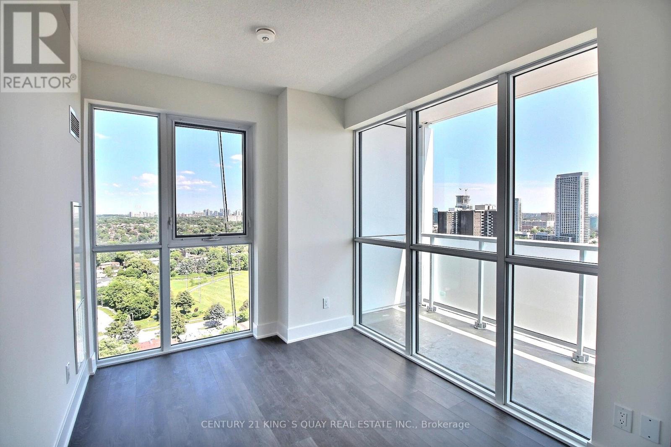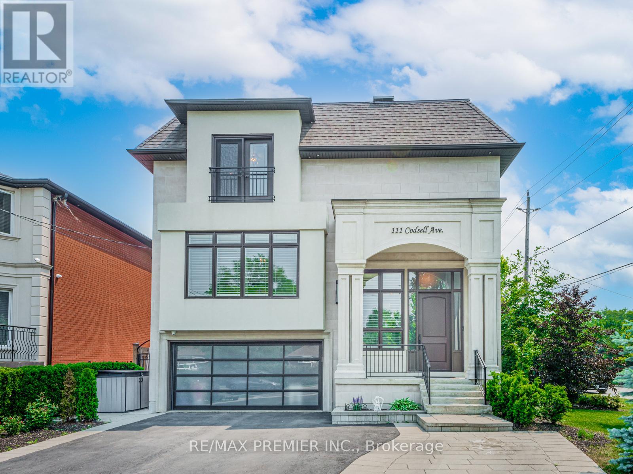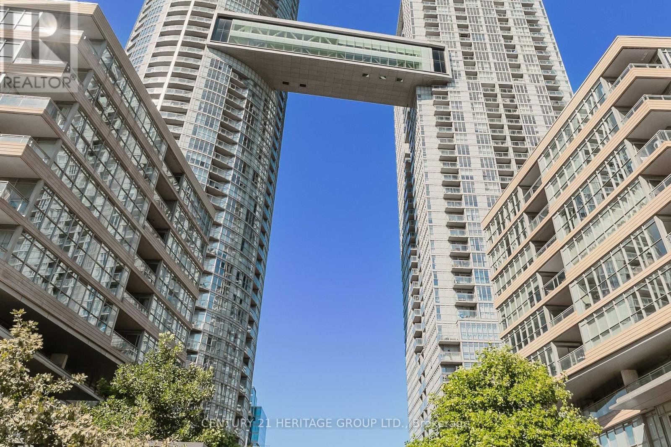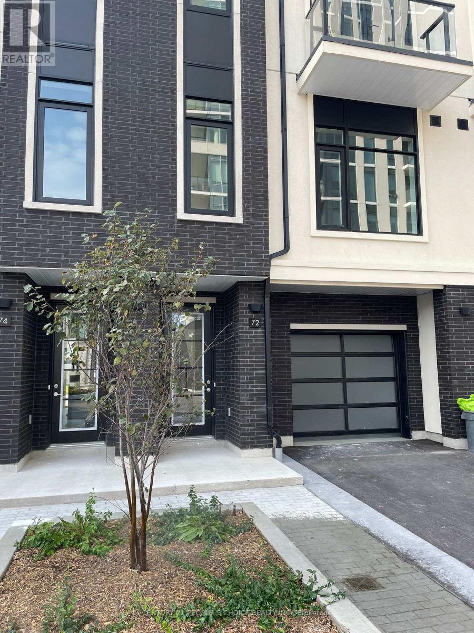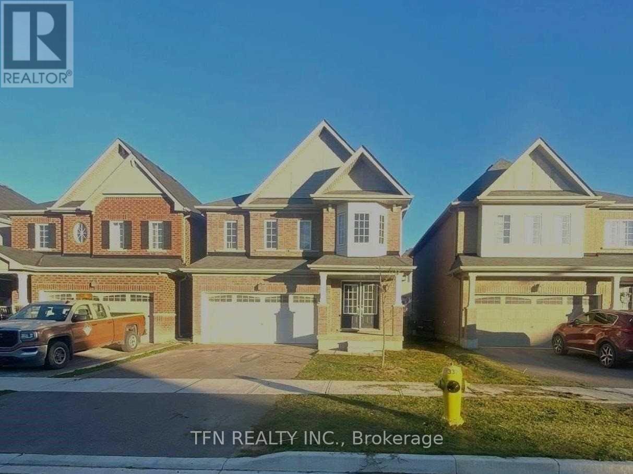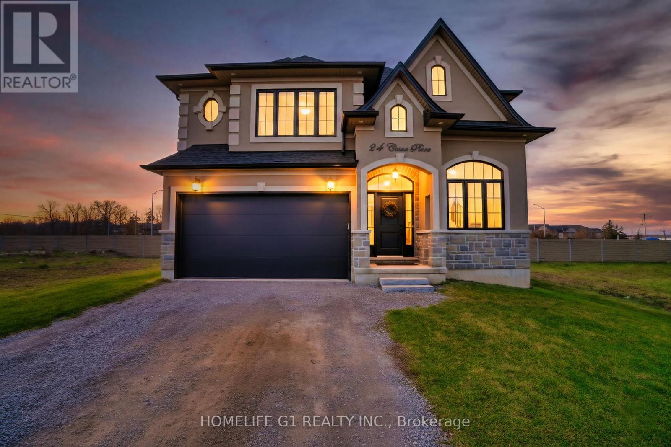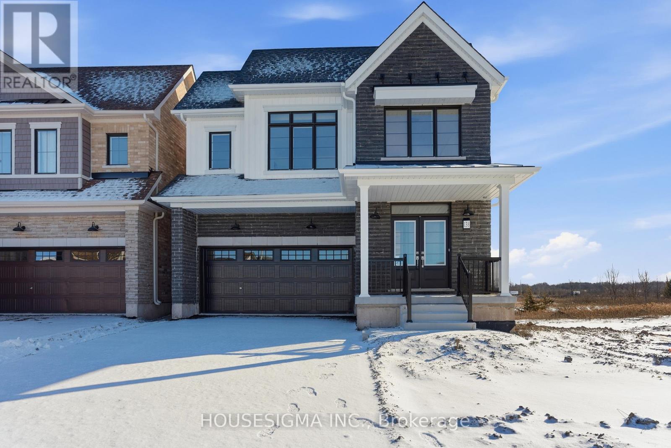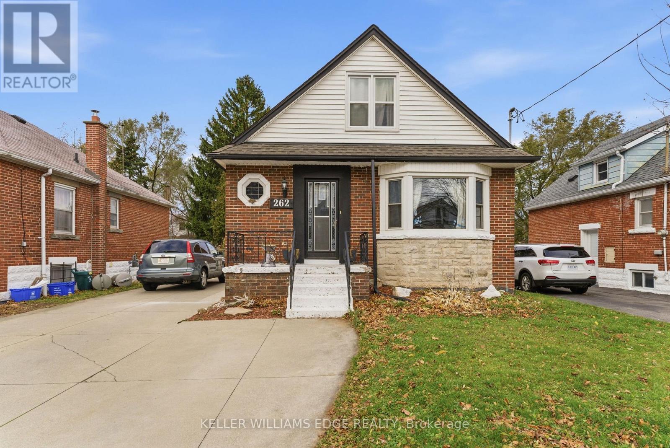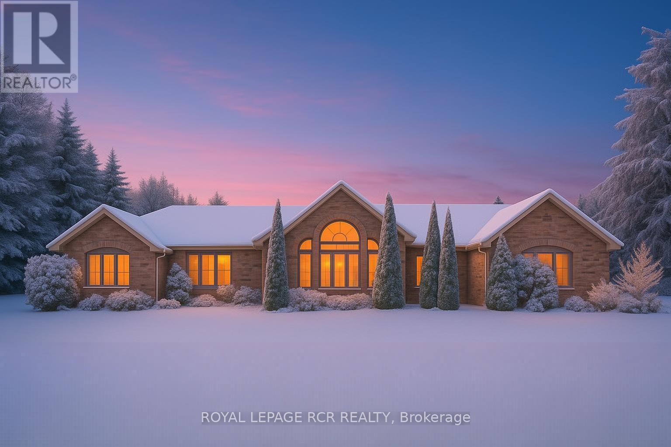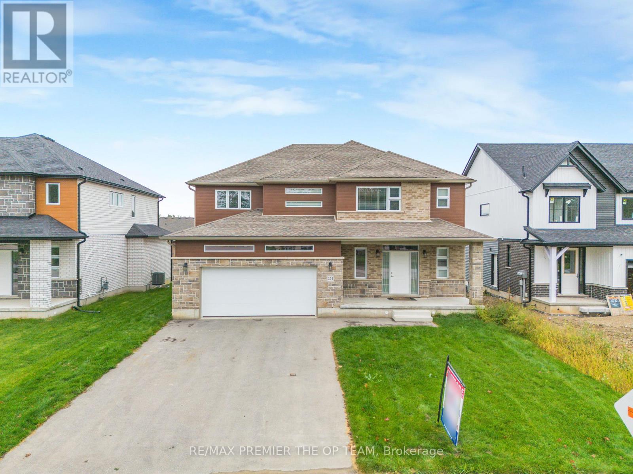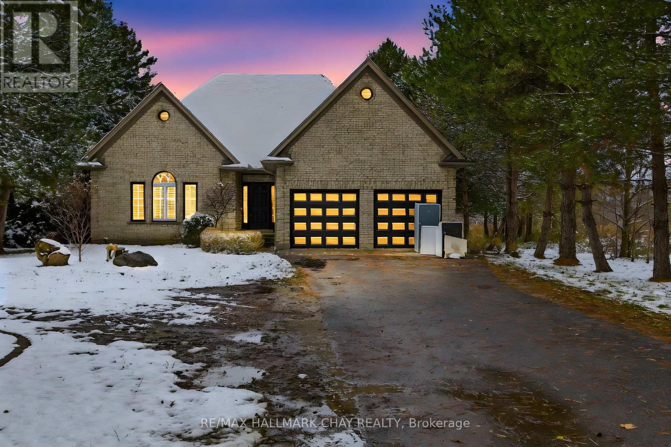610 - 68 Merton Street
Toronto, Ontario
Modern, Freshly Updated 1 Bedroom + Den In The Heart Of Midtown Toronto! Welcome To This Bright And Stylish Suite At 68 Merton St., Newly Refreshed With Brand-New Laminate Wood Flooring, New Light Fixtures, And Fresh Paint Throughout. The Unit Feels Clean, Modern, And Move-In Ready-Perfect For First-Time Buyers, Professionals, Or Downsizers Who Want A Turnkey Space In One Of Toronto's Most Sought-After Neighbourhoods. Enjoy An Open-Concept Living And Dining Area With Updated Finishes, A Well-Appointed Kitchen With Granite Countertops, Backsplash, And Stainless Steel Appliances, And A Spacious Primary Bedroom With Large Windows And A Generous Closet. The Versatile Den Is Ideal For A Home Office Or Quiet Reading Space. Located In A Boutique Building Just Steps To Davisville Subway Station, The Beltline Trail, Parks, Grocery Stores, Cafes, And Restaurants-Everything You Need Is At Your Doorstep. Boutique Living With Unbeatable Convenience. (id:60365)
2211 - 188 Fairview Mall Drive
Toronto, Ontario
Rare Two-Bedroom Corner Unit with Unobstructed Southeast view at Verde Condos. The best South East Exposure. This upgraded unit features ceiling light fixtures (most other units do not), a 9-foot ceiling, two balconies, and laminate flooring throughout, all in a modern, open-concept layout. 24-hour Concierge. The location offers convenient access to Don Mills station, the TTC, Fairview Mall, cinemas, and restaurants, and is close to Highways 404 and 401. The unit can be leased without parking for $2480. (id:60365)
111 Codsell Avenue
Toronto, Ontario
Custom-built modern manor in prestigious Bathurst Manor, offering over 6,000 sq. ft. of exceptional living Space. This residence combines contemporary elegance, accessibility, and thoughtful design, set on a premium 50' x 150' fully fenced lot with a level backyard ideal for entertaining or future pool installation. The main level showcases 10-ft ceilings, engineered hardwood floors, and an open-concept layout designed for both comfort and style. The living room has a double-sided gas fireplace which overlooks the front door, while the family room has another gas fireplace opens to a gourmet eat-in kitchen featuring custom cabinetry, integrated appliances, and a large island for casual dining. The dining room has a walk-in spirit/wine display. A private den provides the perfect home office or study space. A private elevator, accessible from the grade-level garage, offers seamless mobility between all floors - an ideal feature for multi-generational living or aging in place. The upper level features four bedrooms, each with a private ensuite and 9-ft ceilings. The primary suite includes a 7-piece spa-inspired ensuite with steam shower, bidet, double vanity, freestanding soaker tub, and an electric fireplace heated floor. A separate HVAC system ensures personalized climate control, with sound-insulated laundry and furnace room for added peace. The lower level offers 12-ft ceilings which is 7.5 ft of above grade height, creating a bright living space with a walkout to the backyard, full kitchen, two bedrooms, and family room with gas fireplace - perfect for guests or extended family. The basement approximately 120 sf, has a laundry room and cold cellar. Smart home technology Includes three touchscreen keypads, multi-zone audio, and an integrated security system. Every element has been carefully curated to combine luxury, comfort, and innovation in one of Toronto's most desirable neighbourhoods. (id:60365)
3506 - 15 Iceboat Terrace
Toronto, Ontario
Live in the Sky at 15 Iceboat Terrace! This spectacular 2+1 bedroom corner unit offers uninterrupted panoramic views of both the lake and city skyline through floor-to-ceiling windows. 1208 , sq. ft. of open-concept luxury, 9 ceilings, and abundant natural light, every day feels like a getaway. The spacious den is perfect as a home office or 3rd bedroom, giving you flexible living options. Enjoy a chefs kitchen , a generous primary suite with en-suite, and a layout that's perfect for entertaining. Just steps from the waterfront, parks, grocery, cafes, Rogers Centre, Scotiabank Arena, and Union Station this is city living at its finest. Residents enjoy resort-style amenities including an indoor pool, state-of-the-art fitness centre, 24/7 concierge, and entertainment lounges. Move in and elevate your lifestyle! (id:60365)
72 Windward Drive
Grimsby, Ontario
Lakeside Living at Odyssey Building in the Grimsby-On-The Lake Community! Beautiful 3 Bedroom + Den +2.5 Bath + Rooftop Terrace Condo Townhouse. Features An Open Concept Layout, Modern Finishes, Laminate Flooring, 10 ft Smooth Ceilings & large windows, Quartz Counters & Ss Appliances. Bedroom Offers Walk-In Closet & Ensuite. Enjoy The Amazing Amenities This Building Has to Offer Gym and Yoga Room, Pet Spa, Rooftop Terraces, Party Room, Concierge Service and Visitor Parking. Minutes Away from Casablanca Beach, Nearby Shopping and Parks, Trail and Wineries (id:60365)
22 Mccargow Drive
Haldimand, Ontario
Beautiful 4 bedroom detach home, elegant and sunfilled with large windows. Close to park, school and 15 mins to Hamilton International Airport. (id:60365)
24 Cesar Place
Hamilton, Ontario
- NEW ANCASTER - Limestone Manor - Prestigious, Modern, High End Living - Single Street Neighborhood - 44 Foot Lot - 6 Parking Spaces - Low Traffic Area - Reputable & Community Oriented Resident Base - Very Private UPPER: - Feels Brand New- 4 Bedrooms- 4 Bathrooms - Open Concept - Large Windows - Lots of Natural Light - Brown Floors - Black Doors and Trims - Gold Hinges - Gold Faucets, Mirrors & Accessories - Gold & Black Light Fixtures - Black Vents - All Large Bedrooms - Primary Bedroom w/ 2 Closets - Extra-Large Stand-Up Shower in Primary Bathroom- Stand-Alone Tub in Primary Bathroom - Step-In Closets for 2 Bedrooms - Every Bedroom(Upstairs) Connected to a Bathroom - Completely Customized Kitchen - Café Appliances (upstairs) - Extra-Large Custom Island - Powerful Hood Range - Pot Filler - Quartz Countertops Throughout (upstairs) -Large Family Room - Gas Fireplace - Upgraded Floor-to-Ceiling Curtains BSMT: - Never Lived-In -2 Bedrooms - 1 Bathroom - Brand New Kitchen - Large Living Room - Large Windows - Natural Light- Brand New Stainless Steel Appliances - Modern Black Bathroom Accessories - Private Washer/Dryer - Sono-Proofed (vibration elimination) Ceilings - High Graded Roxul Noise Reduction Insulation - No Low Ceilings - Separate Entrance VICINITY: - Walking Distance: Walmart, Canadian Tire, Lowes, Boston Pizza, Wimpys, Winners, Osmos, Pizza Hut, 3 Separate Gyms And Way More! - Schools - Daycares - 3-4 Minute Drive to Ancaster Village - Absolutely Everything You Need. - Bus Stop at End of Street. TENANT TO PAY 100% OF ALL UTILITIES - PLEASENOTE: PHOTOGRAPHS MAY MAKE ROOMS APPEAR SMALLER THAN THEY DO IN PERSON. ENTIRE HOUSE RENTAL PREFERRED. UPPER LEVEL & BASEMENT AVAILABLE FOR RENT SEPARATELY AS WELL. (id:60365)
138 Aviron Crescent
Welland, Ontario
Live in luxury and privacy in this brand new, never lived-in 4-bedroom, 4-bath detached home in the highly desired Empire Canals community. Backing directly onto the Welland Canal with no rear neighbours, this property offers serene water views and the unique experience of watching ships pass by.Inside, you'll find an upgraded open-concept layout with 9 ft ceilings, a sun-filled great room with large windows, and a formal dining area. The chef-inspired kitchen features granite countertops and ample cabinetry. A mix of hardwood flooring on the main level and cozy carpeting in the bedrooms adds warmth and comfort. Additional flexible spaces on the main floor can be used as a home office, reading corner, or walk-in storage area. The upper level offers four spacious bedrooms, each with its own closet. The luxurious primary suite overlooks the canal and includes a spa-like 5-piece ensuite and walk-in closet. Bedrooms 2 and 3 share a 4-piece ensuite, while the 4th bedroom enjoys its own private 4-piece ensuite-ideal for guests or extended family. A large media loft provides the perfect space for a home office, lounge, or library. The upper-level laundry room adds convenience with plenty of storage.With no sidewalk in front, enjoy additional parking, extra privacy, and a wider driveway.This exceptional property is conveniently located near highways, golf courses, beaches, lakes, Niagara Falls, the U.S. border, Niagara College (Welland), and Brock University (St. Catharines). Residents also benefit from access to the Empire Sportsplex, offering tennis courts, beach volleyball, and a variety of seasonal activities. (id:60365)
Basement - 262 East 17th Street
Hamilton, Ontario
Fully renovated in 2025, this bright and modern 1-bedroom basement apartment offers a private entrance and a spacious layout filled with natural light thanks to a large window in the living room. The interior features sandy-toned vinyl flooring, a sleek new kitchen with quartz countertops and quality cabinets, and a beautifully finished 3-piece bathroom with a walk-in shower. You'll also enjoy the convenience of in-suite laundry and thoughtful finishes throughout. Perfect for a single professional or quiet couple seeking a clean, stylish space to call home. 1 parking spot included with the unit located on the right side of the driveway. (id:60365)
555374 Mono Amaranth Townline
Amaranth, Ontario
Winter welcomes you home on 3.9 acres! This custom-built, all-brick executive bungalow offers true multi-generational living with 6 bedrooms, 4 bathrooms and 4,500 sq. ft. of finished space. With two fully self-contained levels, this home is ideal for families seeking privacy, flexibility, or room for multiple generations. Beautiful in every season, the property becomes truly magical in winter. The 3.9 acres transform into a peaceful, retreat with mature evergreens and forested walking trails. Whether you're enjoying the floor-to-ceiling stone fireplace, watching the snowfall through large picture windows, or stepping outside to explore crisp, clear winter mornings, the property's natural charm shines brightest this time of year. The main floor offers three spacious bedrooms and two bathrooms, including a primary suite with walk-in closet and 4-piece ensuite. Large windows frame serene views and fill the home with natural light, complementing the warm hardwood, stone, and ceramic flooring. The living room is a highlight with its cathedral ceiling and dramatic stone fireplace-perfect for cozy evenings. The chef's kitchen features maple cabinetry, quartz countertops, quality stainless steel appliances, and large island with breakfast bar. The fully self-contained walk-out lower level offers excellent flexibility with three additional bedrooms, two bathrooms, a spacious kitchen, separate living and family rooms, in-floor radiant heating, and soundproofing for added comfort and privacy. Large windows and a private patio keep the space bright and inviting year-round. The oversized three-bay garage provides plenty of room for vehicles, snow equipment, and storage. The property also features a seasonal creek, perennial gardens, forested trails, and firepit area ideal for cold-weather gatherings. Located on a paved road 15 mins north of Orangeville and 40 mins to Brampton/GTA, this home offers the perfect blend of peaceful country living with easy access to town amenities. (id:60365)
224 St George Street
West Perth, Ontario
Welcome To The Amber, Custom Built By Rockwood Homes. This Beautiful 2 -Storey Home Is Functional And Fashionable With An Open Concept Main Floor, And Plenty Of Natural Light. This Home Is Situated In The Riverside Subdivision On A 60 By140 Foot Lot With Fully Sodded Lawn, Oversized THREE CAR GARAGE With Access To The Backyard And Double Wide Paved Driveway. The 10 Foot Side Yard Provides Additional Trailer Storage For The Hobbyist Or Recreational Enthusiast. The Main Floor Offers Plenty Of Space And Storage, From A Kitchen Featuring A Walk-In Pantry, To The Large Mudroom And Walk-In Closet Off Of The Foyer. The Second Floor Features A Spacious Master Bedroom With TWO Large Walk-In Closets And A Beautiful Ensuite With Double Sinks, Walk-In Shower, And A Soaker Tub. In Addition, There Are 3 More Bedrooms, All Featuring Ensuite Bathrooms, Plus A Second Floor Laundry Room. Driveway Recently Done By The Builder. (id:60365)
1401 Westdel Bourne Drive
London South, Ontario
Step into luxury, comfort, and privacy with this stunning, recently renovated custom-built 2-storey home, perfectly situated on a beautifullylandscaped 0.4-acre lot on the desirable west side of the city. Enjoy peaceful living just minutes from Boler Mountain and all nearbyamenities.The main floor features a spacious primary suite with a walk-in closet and spa-like ensuite. With 3+1 bedrooms and 3.5 bathrooms,there's plenty of space for family, guests, or multigenerational living.The fully finished lower level has also been refreshed and offers a cozyfamily room, a wet bar, a guest bedroom, and a full bathroom-ideal for teens or extended family. Two gas fireplaces provide warmth andambiance throughout both levels.Outside, your private backyard retreat awaits-featuring a 16x32 saltwater pool, a covered rear porch, andmature trees that create a tranquil and secluded setting. A double garage provides ample parking and storage.This move-in-ready, newly updatedhome is designed for both entertaining and everyday relaxation. Don't miss this rare opportunity-book your private showing today! (id:60365)

