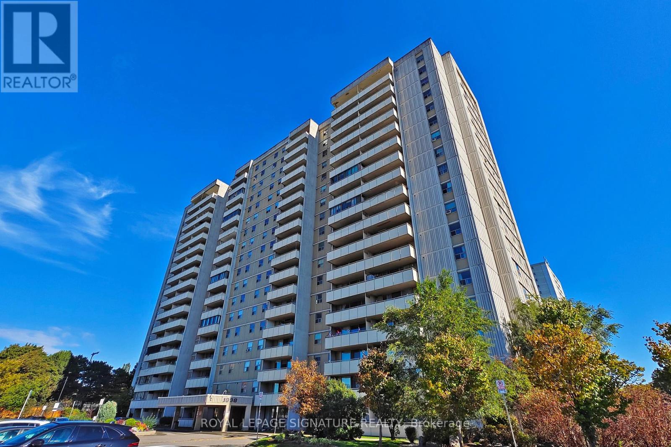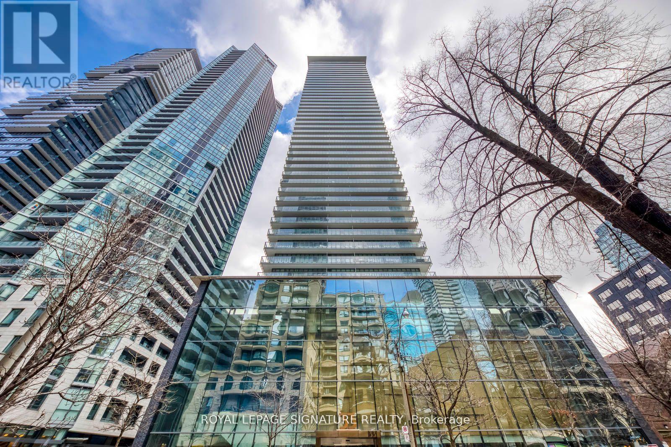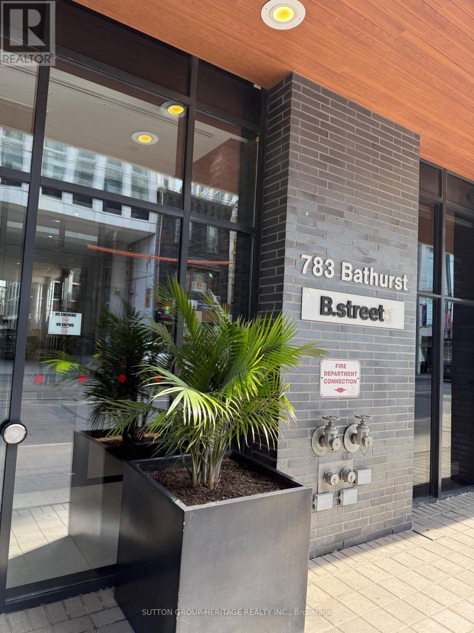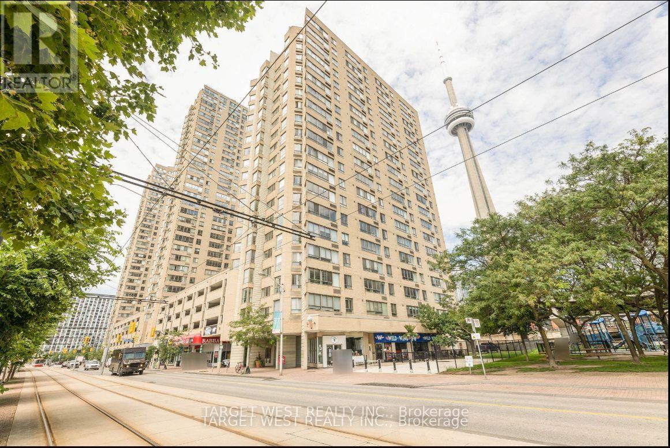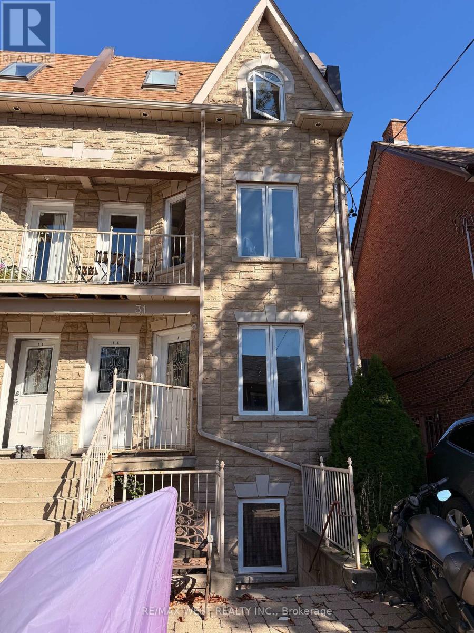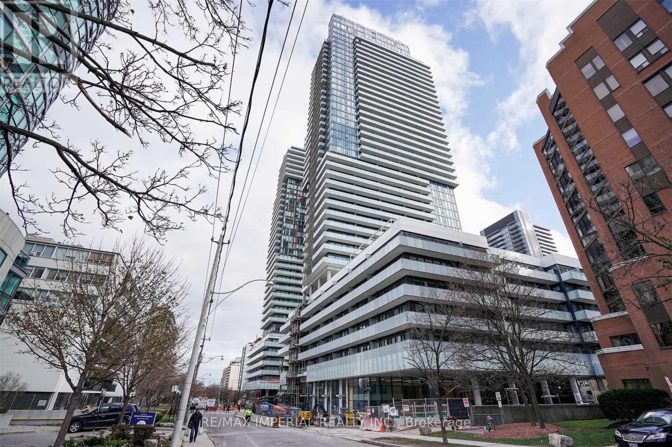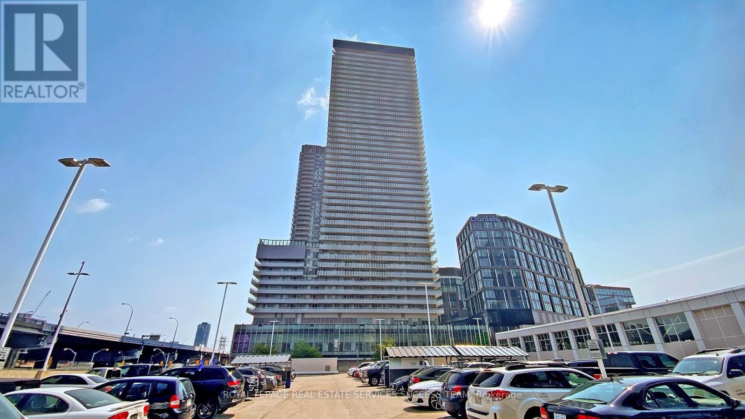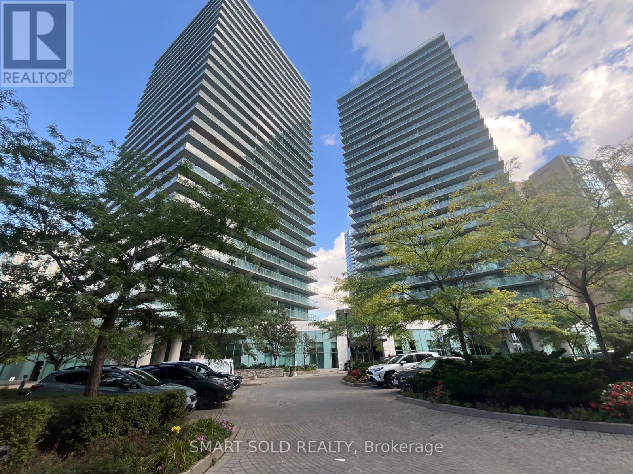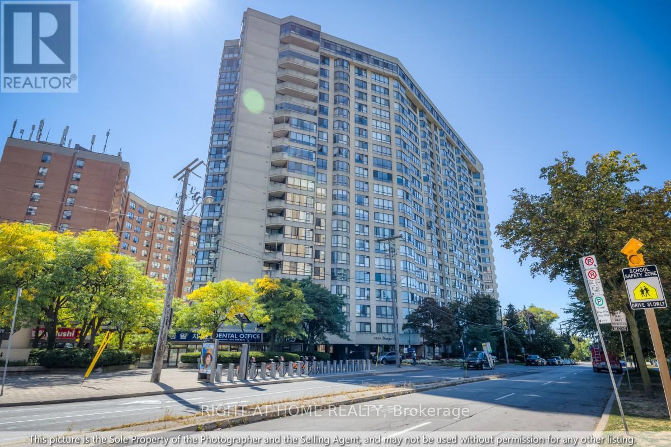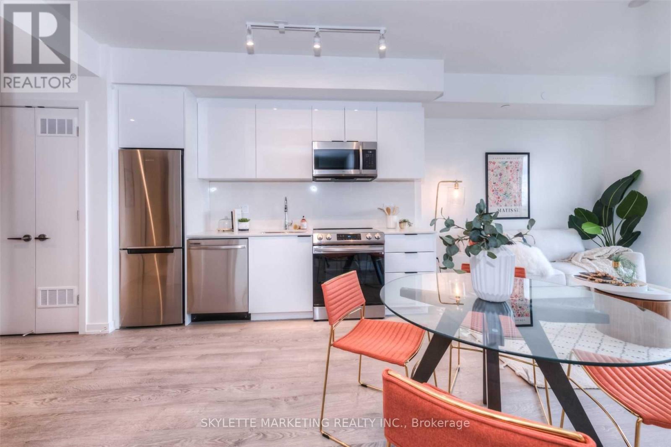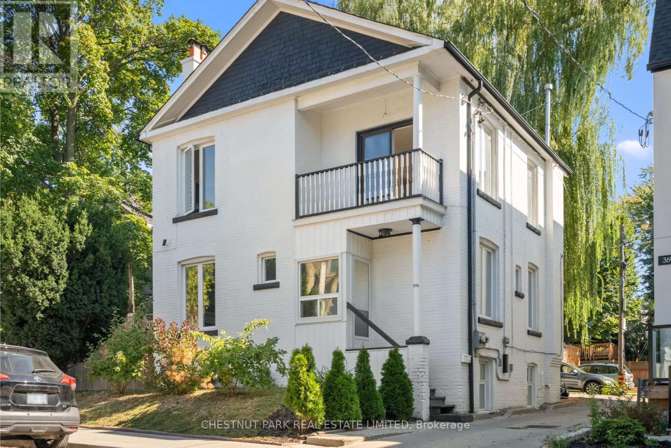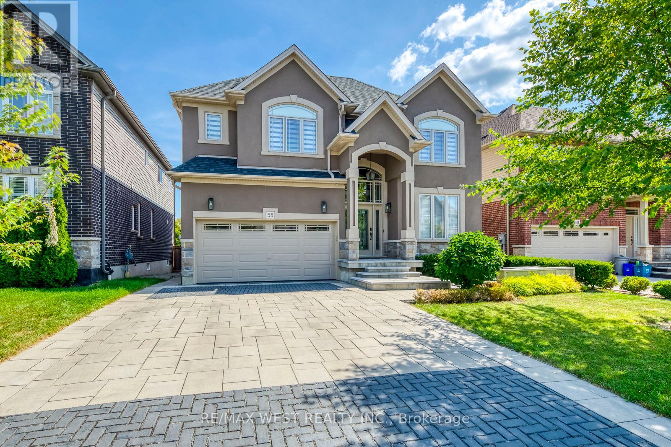307 - 1338 York Mills Road
Toronto, Ontario
Welcome To York Mills Heights..You Will Be Amazed! This Beautiful And Rarely Offered 1 Bedroom Condo Has East Facing Views And Is Conveniently Located Within A Short Walking Distance of all Amenities! Great Value for this Oversized One Bedroom Unit with Parking and Locker! Over 700 Sq Ft! Newer floors and Freshly Painted. Spacious Sunken Living room with a walk out to a Large Balcony. Dining area overlooks the Living room. Updated Kitchen with Stainless Steel appliances. Generously sized primary bedroom that easily fits a Queen/King size bed, you just won't find this layout/space in contemporary buildings. Also enjoy a modern and updated Bathroom and a convenient Ensuite Laundry Closet/Room. Mins to DVP, 404, 401 and Transit at your doorstep. A quick drive to the Shops and Don Mills & Fairview mall! Maintenance fees include Heat, Hydro and Water! Amenities include a Gym, Outdoor pool, Sauna and a Party Room. A perfect place to start your Real Estate journey or for Smart Sizing! Hard to beat this value! (id:60365)
3001 - 33 Charles Street E
Toronto, Ontario
Live in style at Casa Condos at Yonge & Bloor! This bright and spacious 1-bedroom + den suite offers soaring 9-ft ceilings, floor-to-ceiling windows, and breathtaking 30th-floor city views. The modern kitchen is equipped with granite countertops and a full set of brand-new, never-used Samsung appliances including a cooktop, oven, microwave range hood and dishwasher. The versatile den makes an ideal home office or guest space, while luxury amenitiesincluding a rooftop pool, fitness centre, party room, and 24/7 conciergeelevate your daily living. Steps To Bloor-Yonge Subway, U Of T, Shops, Dining & More, this is the ultimate downtown rental experience. (id:60365)
814 - 783 Bathurst Street
Toronto, Ontario
Welcome to 783 Bathurst St This 2 storey Penthouse in B. Street Condos boasts 2 + 1 bedrooms, 1107 sq ft, Three private terraces total of 341 sq ft. Breathtaking East and West views of the Toronto Skyline and the CN Tower. Enjoy the sunrises and the sunsets! Feels more like a home than a condo. Floor to ceiling windows flood this home with light. The nine storey Boutique building has easy access to the cultural centres of the Annex and easy access to public transportation. The open concept floor plan features the kitchen w centre island, Quartz counters, stainless appliances. The living and dining areas flow together - great for entertaining family and friends. Both have walk outs to generous size terrace - one with a barbecue for those summer cook outs. The primary bedroom, second bedroom and ensuite laundry are located on the main floor.The generous size locker is located in front of the parking spot and has steel doors. This building offers Concierge, Fitness centre, Secure underground parking, Visitor parking, party room w kitchen and bar, Guest suite, Media/internet lounge and underground bike storage. SELLER MAY ASSIST WITH FINANCING (id:60365)
1903 - 250 Queens Quay
Toronto, Ontario
One bedroom and den ( can be used as an additional sleep area ),Approximate 800 Sq. ft. .As per builders floorplan, one locker included, all Parquet / ceramic floors no carpet. In the heart of all the action the Harbourfront has to offer sun filled with amazing South west lake views, Rogers Centre, Scotiabank arena, marinas, parks, bars and restaurants all within walking distance.( UNIT ALSO FOR SALE MLS # C12397586) (id:60365)
A - 31 Brookfield Street
Toronto, Ontario
Welcome to 31A Brookfield St, Toronto! Located in the heart of Trinity-Bellwoods, this bright and spacious one-bedroom plus den apartment offers modern comfort in one of the citys most desirable neighbourhoods. The unit features an open and functional layout, a generous-sized bedroom with mirrored double closets, and a versatile den ideal for a home office or guest space. The clean, updated four-piece bathroom and freshly painted interior create a modern and inviting atmosphere, enhanced by plenty of natural light throughout. Additional features include coin-operated laundry in the building, two good-sized closets under the stairs providing extra storage, and shared outdoor space at the back. Enjoy living just steps from Trinity Bellwoods Park, Queen Wests shops, restaurants, and cafés, with easy access to transit and downtown. Perfect for young professionals or anyone seeking vibrant city living in a quiet residential pocket. (id:60365)
3711 - 161 Roehampton Avenue W
Toronto, Ontario
Location! Location! Location! Extremely well-kept 1+1 bedroom unit with an unobstructed west view in the vibrant Yonge & Eglinton area! Features a modern kitchen with high-end built-in appliances for your enjoyment. Experience ultimate convenience with the subway, public transit, shops, restaurants, parks, banks, and top-ranked schools just steps away. Enjoy amazing building amenities, including a 24-hour concierge, gym, outdoor pool, and media & entertainment room. Don't miss this opportunity! (id:60365)
2110 A - 15 Lower Jarvis Street
Toronto, Ontario
Welcome to 15 Lower Jarvis, a 2-bedroom, 2-bathroom corner unit on the 21st floor with stunning views!This 800+ sq.ft.(693 Sqft Interior + 175 Sqft Bal) west-facing condo features a spacious balcony with lake views and a bright, open-concept living area with dual-aspect windows. The modern white kitchen comes with a sleek island and high-end appliances. While the master and second bedrooms are separated for privacy. The master includes an ensuite with a bathtub for added comfort. Residents also have access to exceptional amenities, including a fitness centre, outdoor pool, yoga studio, tennis and basketball courts, rooftop garden, and 24-hour concierge. Ideally located just minutes from the waterfront, Sugar Beach, St. Lawrence Market, the Distillery District, Union Station, the financial district, and major highways, this home combines sophisticated urban living with unmatched convenience. Own a refined downtown residence with outstanding storage, parking, and lifestyle amenities now! (id:60365)
2501 - 5508 Yonge Street
Toronto, Ontario
Prime Yonge & Finch Location! Spacious 1+Den Condo In The Heart Of North York With One Of The Best Layouts In The Building. Bright South-East Exposure With Unobstructed Views. Large Den With Door Perfect As A Second Bedroom Or Home Office. Enjoy A 90 Sq.Ft Balcony With Two Walkouts. Just Steps To Finch Subway, Groceries, Parks, Community Centre, Restaurants & More Everything You Need Right At Your Doorstep! Extras: All Elfs, Fridge, Stove, B/I Dishwasher, Microwave (2025), Washer & Dryer(2024), 1 Parking & 1 Locker Included. (id:60365)
1810 - 5444 Yonge Street
Toronto, Ontario
Welcome to Suite 1810 at 5444 Yonge St, an expansive, fully renovated 2+1 bed, 2 bath, 1429sf residence in the heart of North York City Centre. Perfect for those rightsizing from a detached home or moving up from a smaller condo, this thoughtfully designed home combines spacious proportions, modern finishes, and everyday convenience. Set just off Yonge and Finch, the building enjoys a rare balance of city energy and neighbourhood calm. Inside, wide sightlines and an open layout connect the living, dining, and kitchen areas. A striking paneled feature wall with integrated fireplace anchors the living room, while dimmable lighting and expansive windows create a warm, inviting atmosphere for both lively gatherings and quiet evenings at home. The kitchen combines function and style with abundant counter space, custom cabinetry, and a striking backsplash, perfect for preparing meals or lingering over morning coffee. The dining room, framed by a bay window and custom drapery, sets the stage for elegant entertaining or family dinners. The versatile second bedroom and spacious den provide flexibility for guests, a home office, or hobbies, each with generous storage. Tucked away in its own wing, the primary suite is a true retreat with serene views, custom cabinetry, blackout drapery, a walk-in closet, and a beautifully finished ensuite bath. A dedicated laundry room with full-sized appliances and sink adds comfort and practicality. From every window, enjoy a choice of views: vibrant cityscapes to the east, or treetop horizons and open skies to the west. Here, you never have to compromise between energy and tranquility. Residents also enjoy a wide range of amenities including indoor/outdoor pools, fitness centre, tennis, squash & pickleball courts, billiards, BBQ area, walking paths, visitor parking, car wash, concierge, party room, guest suites, and 24h security. This is turnkey luxury living at its best: spacious, refined, and perfectly connected to everything you need. (id:60365)
1910 - 50 Power Street
Toronto, Ontario
This unit with stunning city views is situated in the charming Corktown neighbourhood close to shops, restaurants, and steps away from the historic distillery district. Union station and the financial district are just a short streetcar away. Recently constructed in 2022 by award winning developer, Great Gulf, this one bed + den has floor to ceiling windows, balcony, 4pc bath, upgraded laminate flooring, fresh neutral paint, glossy white cabinets with white Caesar stone countertops & luxurious building amenities including 24 hr concierge, guest suites, outdoor pool, fire pit, gym, party room, games room and more. (id:60365)
371 Howland Avenue
Toronto, Ontario
Bright, upgraded, and spacious duplex in the prime central neighbourhood of Tarragon Village/Casa Loma. Three self-contained units: two bedroom suite on the main level, another two bedroom unit on the upper level, and one bedroom unit in the lower level. All of the units have been recently renovated, including new kitchens and bathrooms. Each unit with in-suite laundry. The suites are ready to be rented out as a prime opportunity for excellent income. Great area for steady rental income, in walking distance to George Brown College and University of Toronto, and close to TTC. Two car private parking in driveway. A great outdoor space that is fenced in and low maintenance. This is an unbeatable opportunity to own a well maintained, updated property with great rental income. (id:60365)
55 Kaufman Drive
Hamilton, Ontario
Welcome to 55 Kaufman Dr in the heart of Binbrook, a community known for its family-friendly charm, parks, schools, shops, and the Binbrook Conservation Area. This detached 2-storey home offers 4+1 bedrooms, 4 bathrooms, and 3,093 above grade square feet of thoughtfully upgraded living space on a 45 foot x 120 foot lot.The main floor features a private office, a formal dining room, and a gourmet kitchen with commercial-style appliances, granite island, wine fridge, and a large walk-in pantry with custom shelving. The family room adds warmth with an electric fireplace framed by a full stone feature wall, while the mudroom includes custom cabinetry. Fresh professional paint throughout the home, including the garage and front door, makes this property move-in ready. Upstairs, four spacious bedrooms include five walk-in closets, two ensuites, and a Jack-and-Jill bath. The updated laundry room offers new cabinetry, stone counter, sink, and backsplash. All three upstairs bathrooms feature new sinks, stone counters, faucets, Mirrors and lighting. Smart zebra blinds with remotes, plus California shutters in washrooms and mudroom, complete the package. The backyard is built for entertaining: a heated inground pool, cabana, built-in Stainless-Steel BBQ, outdoor TV, fire pit, music system, mini fridge, stone patios, professional landscaping, and night lighting creating a true resort-style retreat. The garage is heated and professionally finished with polyaspartic floors. A partially finished basement with 9 foot high cielings awaits your ideas. Owned hot water tank means no rental surprises. Set in a growing community near schools, shops, and outdoor amenities, this home offers a rare combination of space, upgrades, and lifestyle ideal for families, entertainers, or professionals seeking quality and convenience, all just minutes from downtown Hamilton, Stoney Creek, and commuter routes for easy access across the region. (id:60365)

