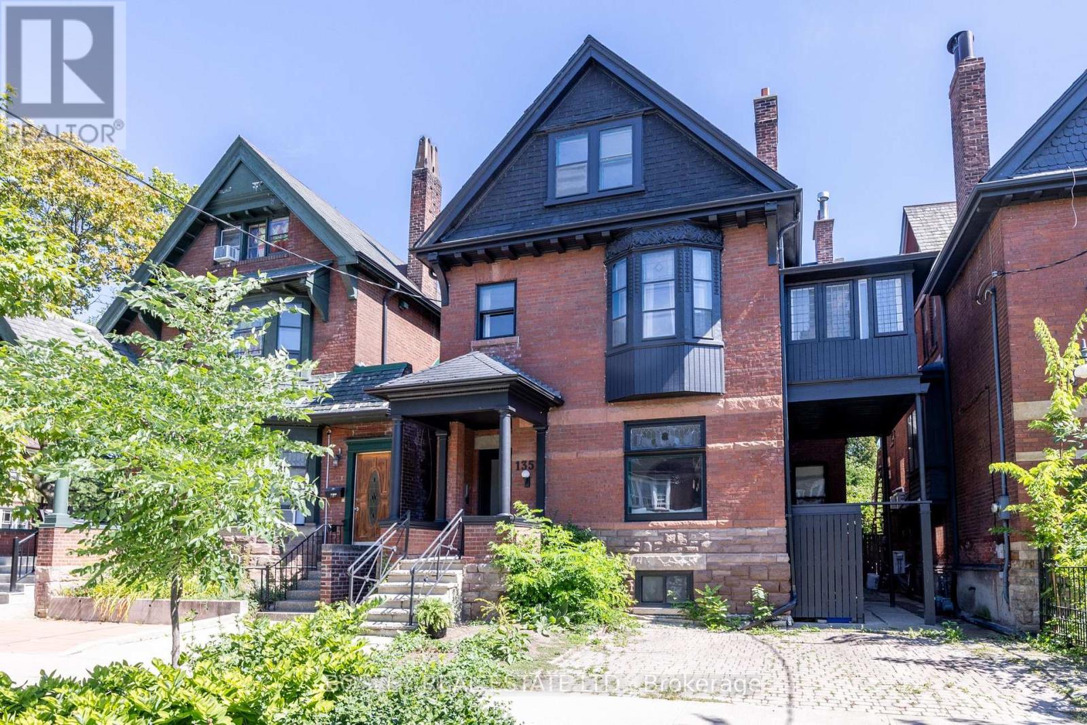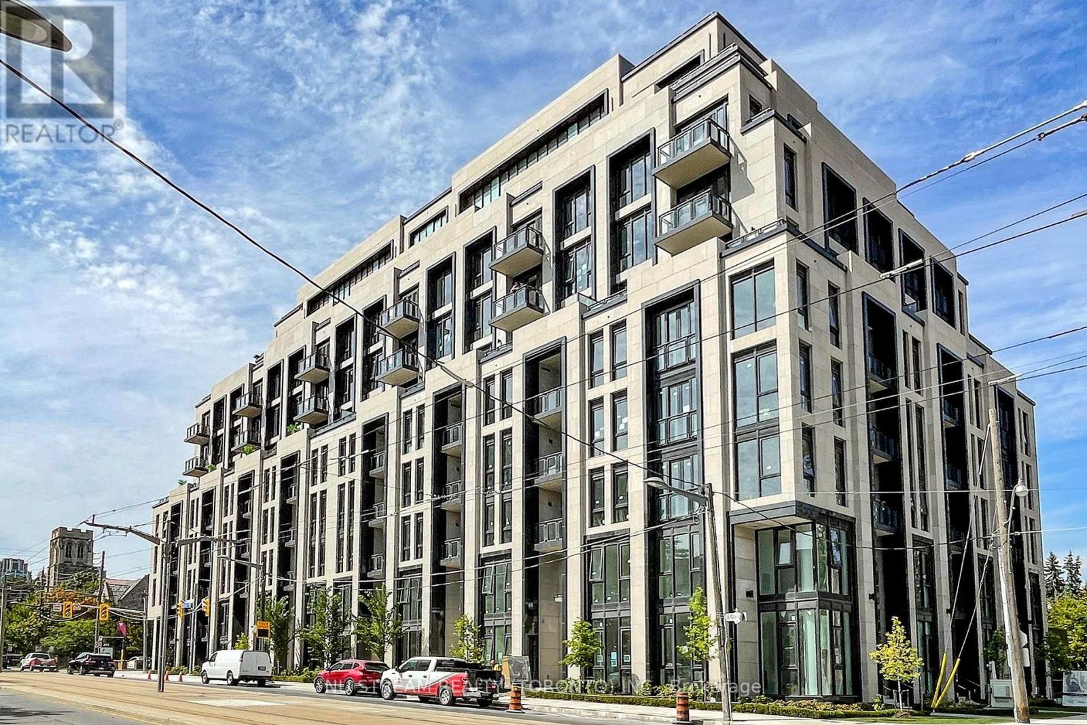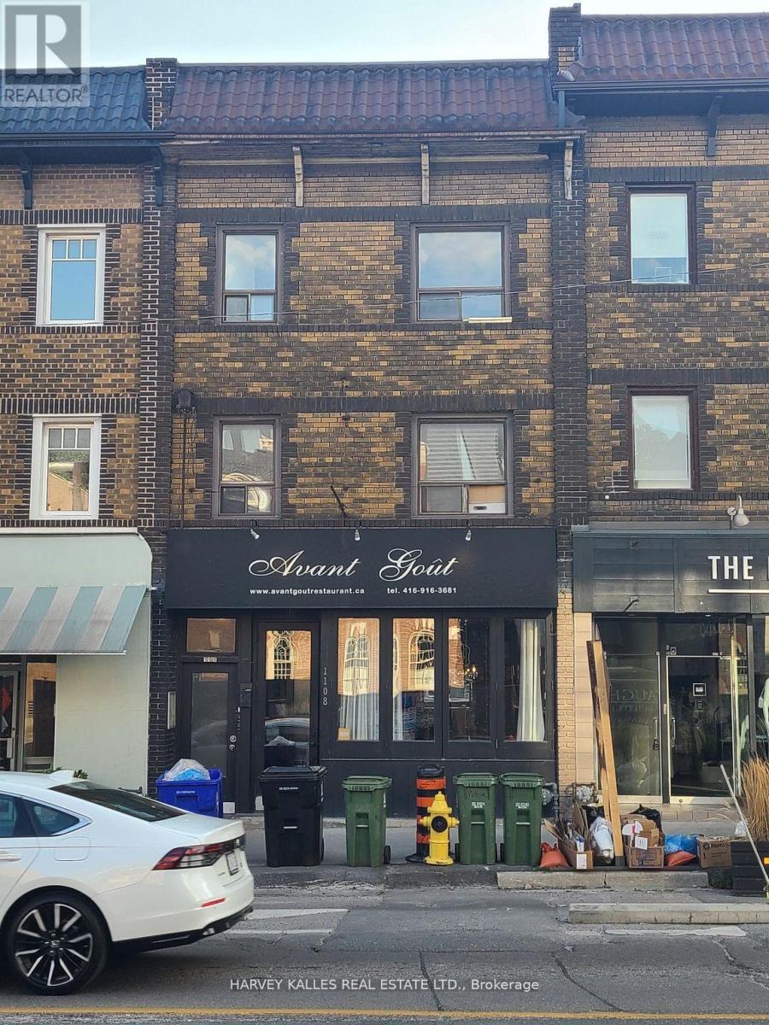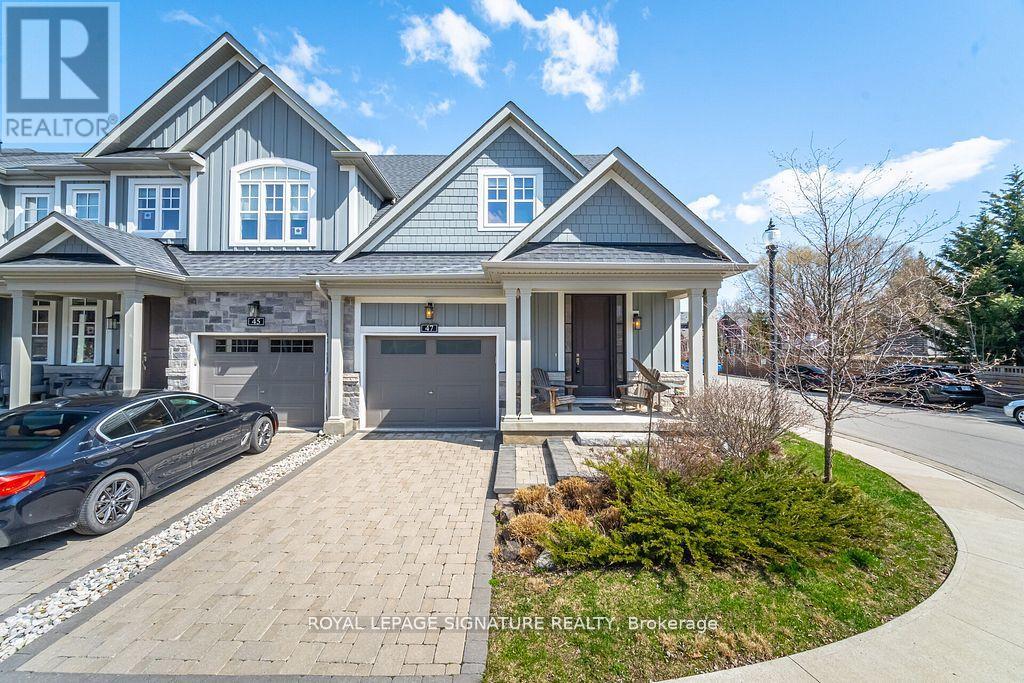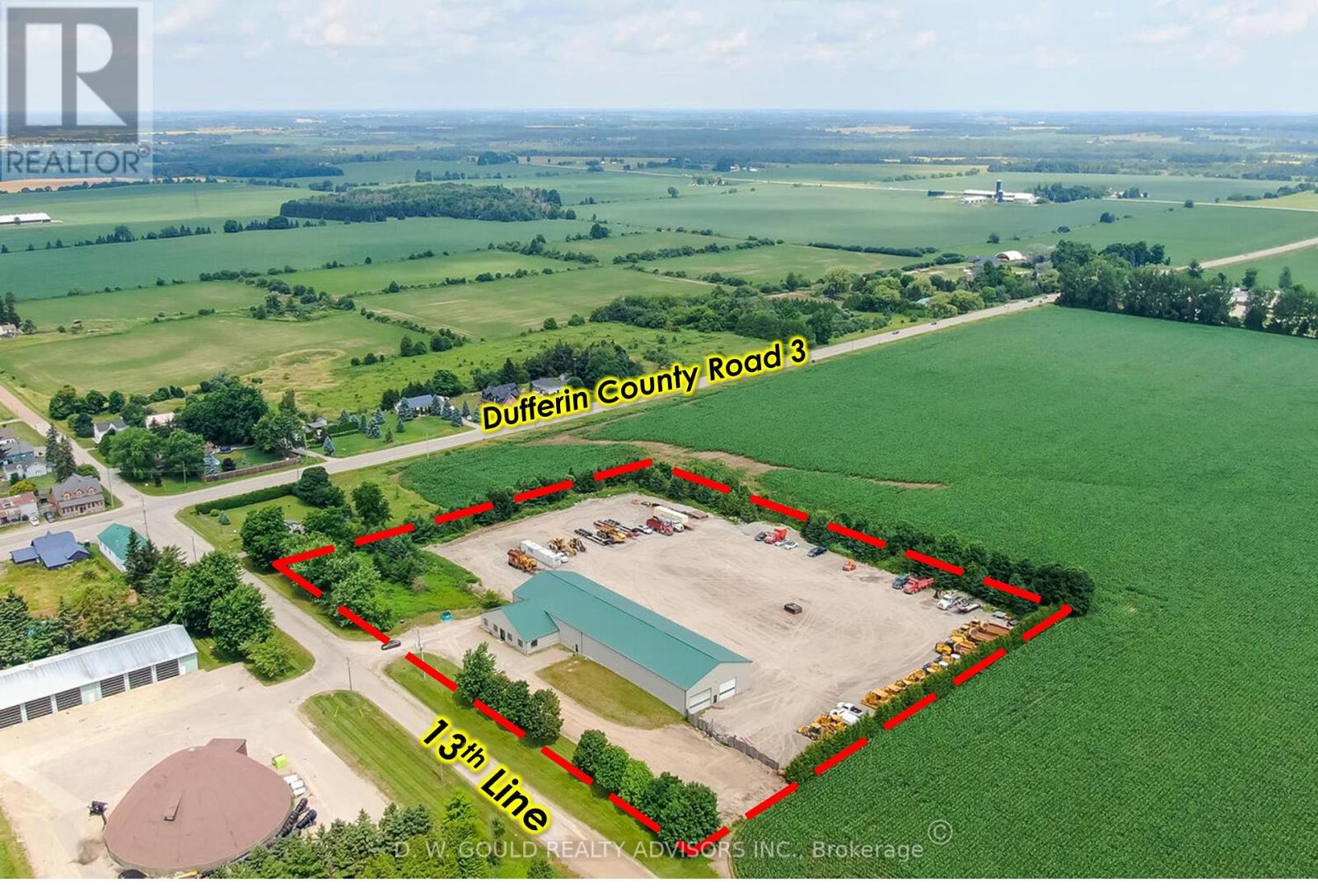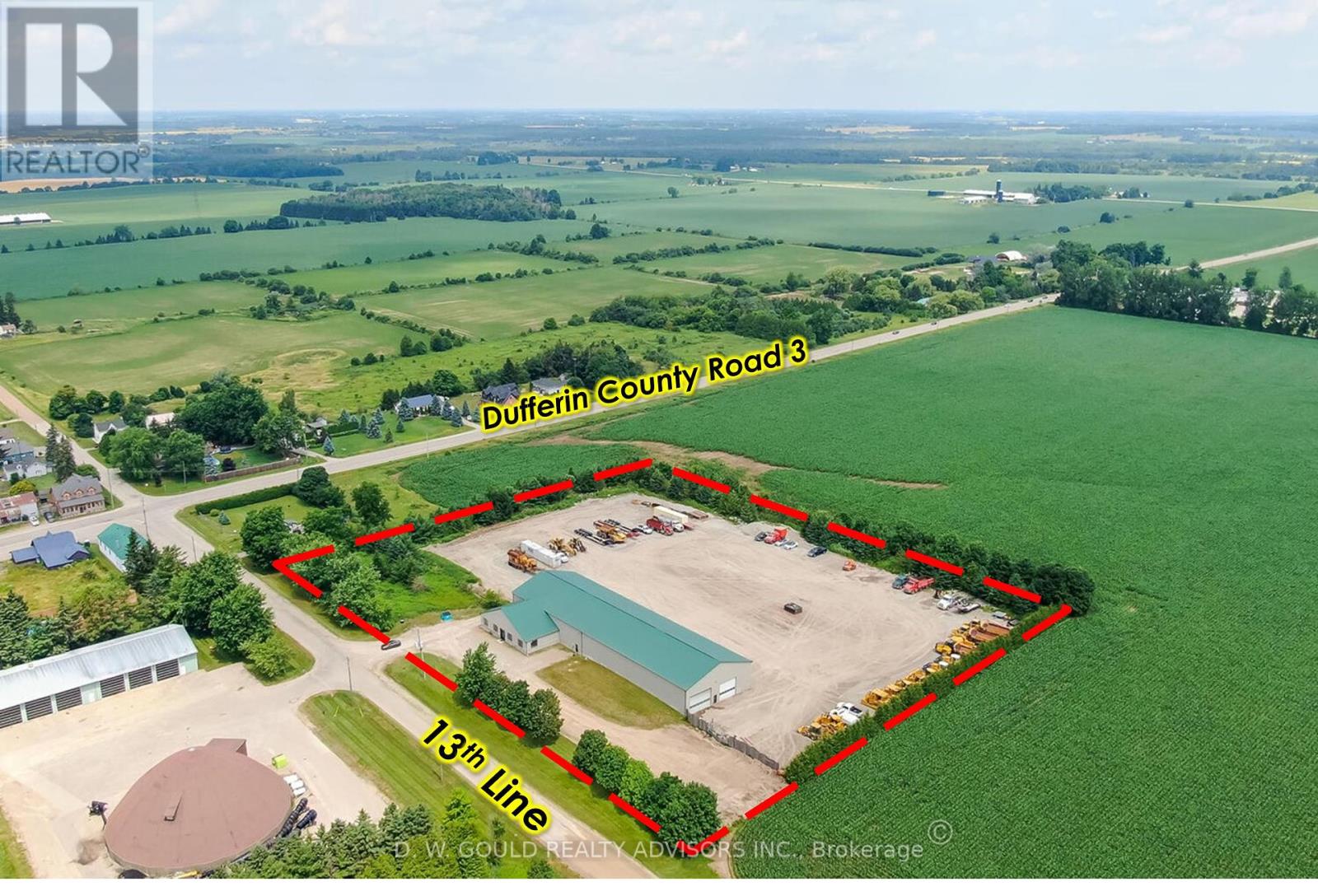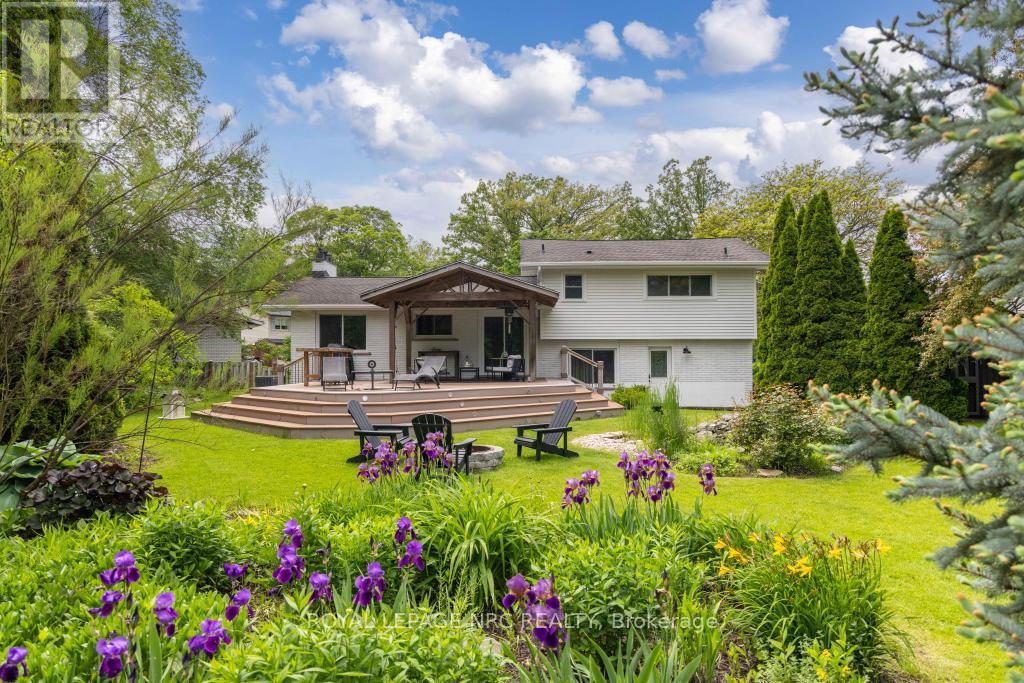2112 - 85 Mcmahon Drive
Toronto, Ontario
EV Parking Included. Located in the Prestigious Concord Seasons II, this Well-Maintained 2 Bedroom, 2 Bathroom Suite Offers a Bright and Functional Layout on the 21st Floor. 760 SF Interior and 110 SF Balcony. Enjoy Expansive City Views from the Large Balcony and Floor-to-Ceiling Windows That Fill the Space with Natural Light. Modern Finishes Throughout with an Open-Concept Kitchen Designed for Contemporary Living. Part of the Master-Planned Concord Park Place Community, Seasons II Features World-Class Amenities Including an 80,000 Sq.Ft. Mega Club with Indoor Pool, Full-Size Basketball Court, Sauna, Dance Studio, EV Charging Stations, and Touchless Car Wash.Unbeatable LocationSteps to Bessarion Subway Station, GO Train, Parks, Bayview Village Shopping Centre, IKEA, Canadian Tire, and a Variety of Restaurants and Cafes. (id:60365)
135 Madison Avenue
Toronto, Ontario
This grand dame home sits on the iconic Madison Avenue in the prime Annex. Circa 1905, 135 Madison Avenue is just under 4,000 square feet above grade and filled with original character including 4 fireplaces, original trim, wainscotting, crown moulding, and stained glass windows. The well proportioned house features 9.5" ceilings on the main floor, a large formal living room, dining room as well as an oversized kitchen with a butlers pantry, and a beautiful main floor family room that leads out to the lush garden. On the second floor you will find a generous primary bedroom with a sitting area, fireplace and a three piece ensuite. There are an additional 2 large bedrooms on the second floor as well as 2 full washrooms, a dedicated laundry room, and a large sunny deck. The third floor would make a fabulous primary suite and currently includes a large living room, kitchen, two additional bedrooms and a large deck with skyline and treetop views. The basement is partially finished with 7 foot ceilings and features a separate entrance. This home has been used as single family for many years but has potential for many layouts and possibilities. Two car private drive parking and garden suite potential. The Annex speaks for its self with easy TTC, fabulous shops, restaurants, parks and schools. Floor plans attached to listing. (id:60365)
602 - 2 Forest Hill Road
Toronto, Ontario
Prestigious brand new luxury home nestled in Forest Hill neighbourhood; Elegantly designed with classic and modern elements; This 1+1 bedroom suite comprises with furnished home office, oversized terrace and 10 ft floor-to-ceiling windows for natural light and over looking unobstructed lush greenery; Designor's over $220K upgrades provide and not limit to: Cameo kitchen: Centre island with wine cooler and organizers; Remote controlled blinds; Fireplace cladding; Smart toilet in ensuite; Organized walk-in closet; Car charging station and more..., Superb facilities include conceirge, valet parking, tranquil indoor pool, saunas, gym, lounge for catering. Steps from Shopping, Fine dining, Parks and Reputable schools (id:60365)
D - 1108 Yonge Street
Toronto, Ontario
Recently Renovated (2024) Fabulous 1-Bdroom, 1- Bathroom unit available on the 3rd floor. Hardwood and tile floors, Wood trim, well maintained. Conveniently located in the upscaleRosedale area. Perfectly situated near Summerhill and Rosedale Subway Station, Ramsden Park, and all conveniences; restaurants, stores and businesses. Short walk to Yorkville, Yonge & Bloor, shopping and businesses. (id:60365)
154 Glen Cedar Road
Toronto, Ontario
LA To Be Present For All Showings. Attach Sch B And 801 To Offers. Pls 6 hrs Notice For Showings. Min 5% Deposit Req. Thanks for Interest and Showing! (id:60365)
47 Windsor Circle
Niagara-On-The-Lake, Ontario
Amazing opportunity to own "The Windsor" Luxury Corner lot Townhouse near downtown Niagara on the Lake. Walkable distance to all amenities , Tim Horton's , Subway, Library, Community Centre, Gas Station and world renowned Vineyards. Bright open concept with 9ft ceilings on the main level, light fixtures, crown moulding, window coverings, oak staircase with railings, finished basement with large rec room, study room and 4pc washroom. Wine cellar done in cold room downstairs. (id:60365)
63 Gatehouse Drive
Cambridge, Ontario
Charming 3-Bed Bungalow in Desirable East Galt Branchton Park Welcome to this inviting 3-bedroom, 2-bathroom bungalow with over 1,600 sq. ft. of thoughtfully designed living space in one of Cambridge's most sought-after neighborhoods East Galts Branchton Park. Step inside and be greeted by a bright, open-concept layout with a stunning vaulted ceiling in the living room, creating an airy and spacious atmosphere that's perfect for entertaining. Newer windows bathe the home in natural light, while the seamless flow between kitchen, dining, and living areas makes hosting family and friends a dream. Enjoy the convenience of main floor laundry and true one-floor living ideal for downsizers or those seeking accessibility without compromise. The main floor is complemented by three additional bedrooms and two full baths, offering comfort and flexibility for any lifestyle. The unfinished basement provides incredible storage space and endless potential design your dream recreation room, home office, or gym to suit your needs. A double-car garage and private driveway ensure plenty of parking and convenience. Located in the heart of Branchton Park, you'll love the peaceful community feel while still being close to schools, shopping, trails, parks, and major routes. Right beside Decaro park, making taking the pets or kids to the park a breeze, also located close to Catholic and public schools it makes the home that much more convenient. This home offers the perfect blend of comfort, style, and opportunity don't miss your chance to call it yours! (id:60365)
136 Glenariff Drive
Hamilton, Ontario
This lovely bungalow with 2+1 bedrooms and 2 bathrooms is 1339 square feet and is situated in the beautiful community of Antrim Glen; a Parkbridge Land Lease Community geared to adult lifestyle living. Enter this spotless home and be welcomed by a charming living room, featuring engineered hardwood floors and a cozy gas fireplace framed by elegant custom built-ins. The large, east-facing living/dining room allows you to enjoy the morning sun and is a great entertaining space. The updated kitchen offers plenty of cabinets and counter space and features newer stainless-steel appliances along with a large breakfast bar. Off the kitchen is a private deck with composite decking offering a southwest exposure where you can BBQ or relax and enjoy the quiet countryside and perennial gardens. The spacious primary bedroom includes a walk-in closet and an updated 4-piece bathroom with double sink vanity. Most of the basement remains unfinished, so, let your creativity bring this blank canvas to life. However, the basement does feature a bedroom that can serve as a versatile space. The single car garage offers convenient inside entry and the driveway has been widened to allow for 2 car parking. Antrim Glen residents have access to a wide range of amenities which include a community centre with an event hall, gym, billiards room, library, shuffleboard and a heated outdoor saltwater pool (a 1-minute walk away!). There is a myriad of activities that take place in this friendly community including cards, hiking and various social events. RSA. (id:60365)
191279 Thirteen Line
East Garafraxa, Ontario
+/- 5.16 acres of Industrial/ Commercial Lot in East Garafraxa. Large portion of Storage Land, graveled. +/- 13,800 sf freestanding Industrial building with a very useful configuration, including shop and indoor storage. Rare M1 zoning allowing outside storage, transportation depot and more. Suitable for Contractor's yard as well. 5 Year VTB Possible for qualified Buyers. 5 Drive-in doors: 1 x 13'8"W by 13'8"H, 2x 15'8"W by 13'8"H, 2x 19'8"W by 13'8"H. Please Review Available Marketing Materials Before Booking A Showing. Please Do Not Walk The Property Without An Appointment. (id:60365)
191279 Thirteen Line
East Garafraxa, Ontario
+/- 13,800 sf Industrial/Commercial freestanding building, with a very useful configuration including shop and indoor storage, on +/- 5.16 acres Lot in East Garafraxa. Large portion of Storage Land, graveled. Rare M1 zoning allowing outside storage, transportation depot and more. Suitable for Contractor's yard as well. 5 Year VTB Possible for qualified Buyers. 5 Drive-in doors: 1 x 13'8"W by 13'8"H, 2x 15'8"W by 13'8"H, 2x 19'8"W by 13'8"H. Please Review Available Marketing Materials Before Booking A Showing. Please Do Not Walk The Property Without An Appointment. (id:60365)
25 Victor Boulevard
St. Catharines, Ontario
Some homes invite you in. This one invites you to stay. 25 Victor Boulevard is a beautifully maintained side split designed for real life lived well. Step through the double doors and into a layout that unfolds naturally. The entry-level features a family room, 2-piece bath, and access to the yard. Up one level, a large front window fills the living room with natural light, and the fireplace anchors the space with character and calm. The dining room connects seamlessly to the kitchen, a true standout. Outfitted with Café and Miele appliances, a reverse osmosis water filter, ample cabinetry, and a pantry with sliding organizers, this space calls to anyone who loves to cook or host. From here, sliding doors open to the deck, making it easy to serve and gather from inside to out. Upstairs, the primary bedroom offers a walk-in closet with built-ins, and there's a second bedroom along with a spa-like bath with heated floors, a jacuzzi tub, a large vanity, and an enclosed shower with bench seating. The lower level adds flexibility with a bedroom, a three-piece bath, and a laundry room. But the real showstopper? The backyard is an extraordinary retreat with trees that offer privacy in every season and a distinctly peaceful, cottage-like feel. A large deck spans the back of the home and leads to multiple outdoor spaces: a pergola, a gazebo, a fire pit, a pond, and green space to stretch out or gather. Whether you're planning quiet mornings, lively evenings around the fire, or dinners under the lights, this yard adapts to every kind of day. With an irrigation system, shed, and full fence, this backyard delivers ease, freedom, and a chance to live fully in the moment. Minutes from Brock, the Pen Centre, parks, trails, and the highway, you're close to everything you could need. Some homes are built to impress. Others, like this one, are built to embrace. And once you've experienced the way it lives, it's hard to imagine anything else. (id:60365)
15 Westroyal Road
Toronto, Ontario
Live like royalty on Westroyal! Welcome to this sensational 5+1 bedroom, 4 bathroom residence where size meets sophistication. The possibilities are endless,with a design ideal for family living,multigenerational lifestyles, or the flexibility of an in-law suite. From the moment you step into the grand foyer, soaring ceilings, gleaming porcelain tile, and a sweeping staircase create an immediate sense of scale and elegance.The expansive main floor flows seamlessly between formal and casual spaces.A sun-filled living room, refined dining room, and inviting family room with a wood-burning fireplace offer the perfect balance of warmth and grandeur. At the heart of the home, the newly renovated (2024) eat-in kitchen combines modern functionality with timeless style,opening gracefully to the outdoors. Step onto the covered porch and into a fully fenced backyard with a generous lawn and storage shedideal for entertaining or private retreat.Upstairs, discover three large, beautifully appointed bedrooms and a four-piece main bath. The luxurious primary suite is a sanctuary unto itself, featuring a Juliette balcony, a walk-through walk-in closet, and a spa-inspired six-piece ensuite bath.The lower level enhances versatility with a separate entrance and access to the double car garage. A vast recreation and living area with a gas fireplace is complemented by a full kitchen, above-grade windows, an additional bedroom, a four-piece bath, and an oversized laundry room with built-in storage, double sinks, and ample space.Perfectly positioned, this home offers everyday easewalking distance to excellent schools, TTC, shopping, Starbucks, and just one bus to the subway, UP Express, and GO Train.UP Express ensures a seamless commute downtown, while quick highway and airport access add convenience. Surrounded by parksincluding Westway, Alex Marchetti, Valleyfieldyoull enjoy yearround outdoor activities such as pickleball, tennis, skating, and scenic walks.Flat roof(2024)Kitchen(2024) (id:60365)


