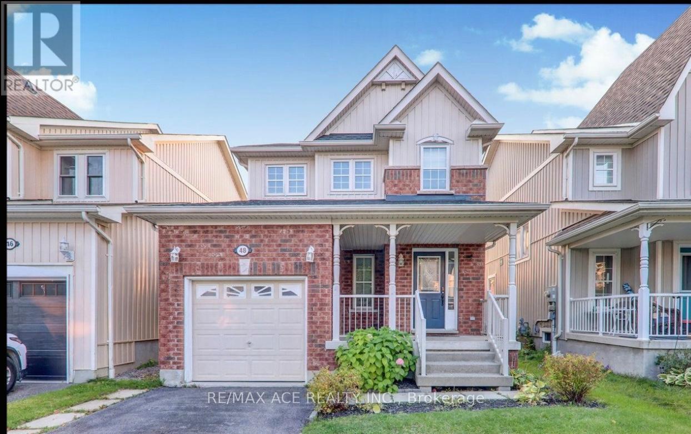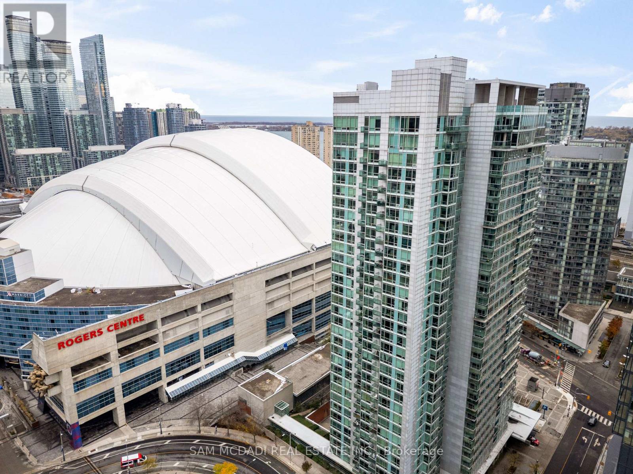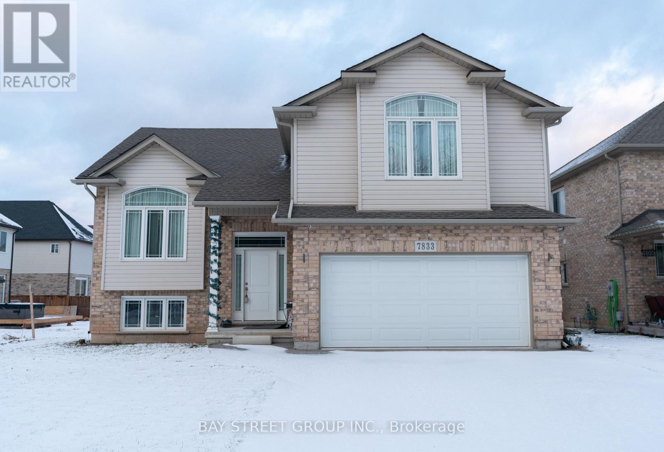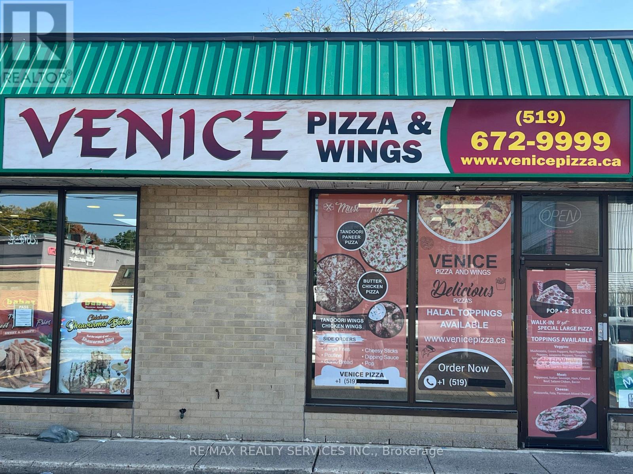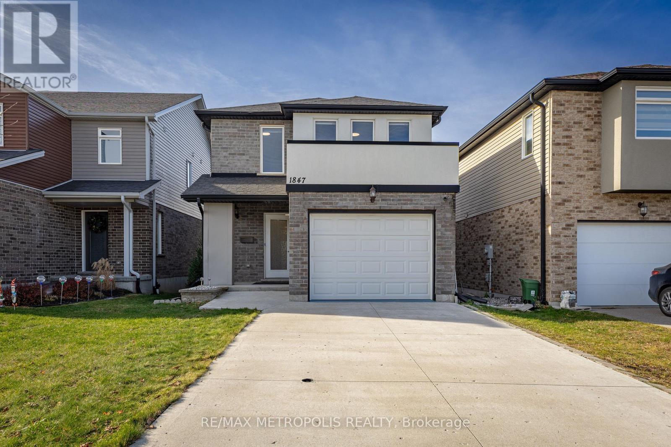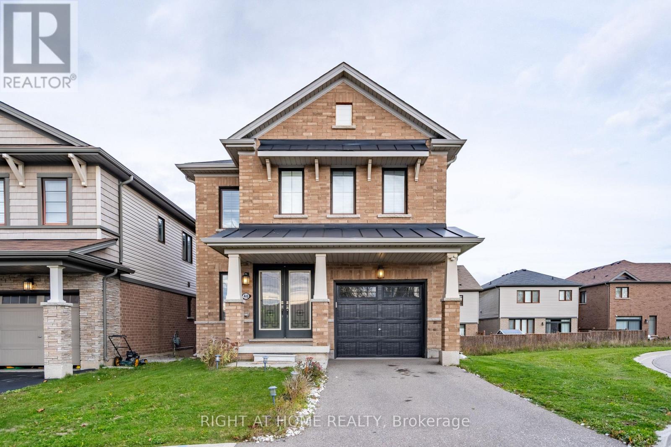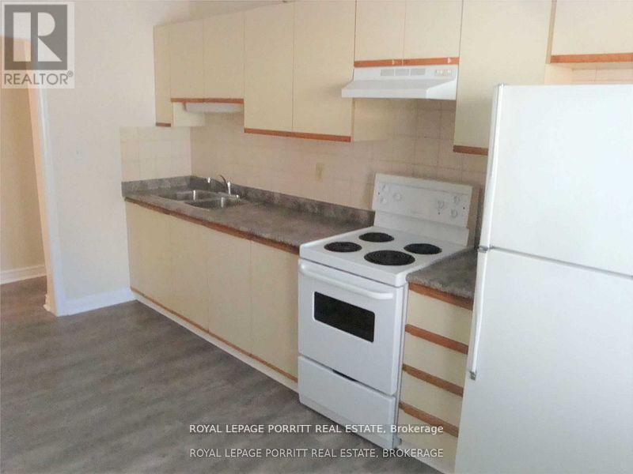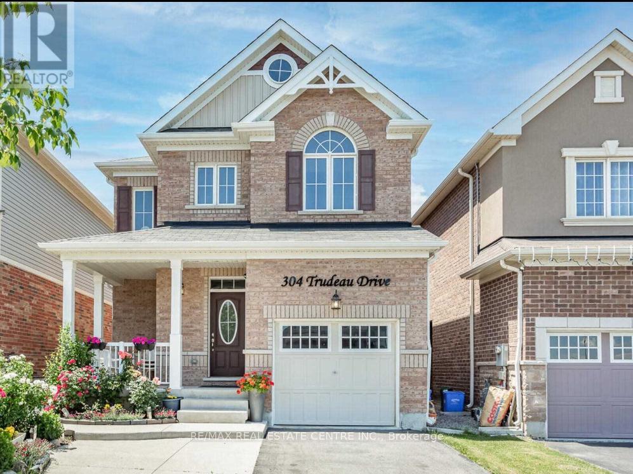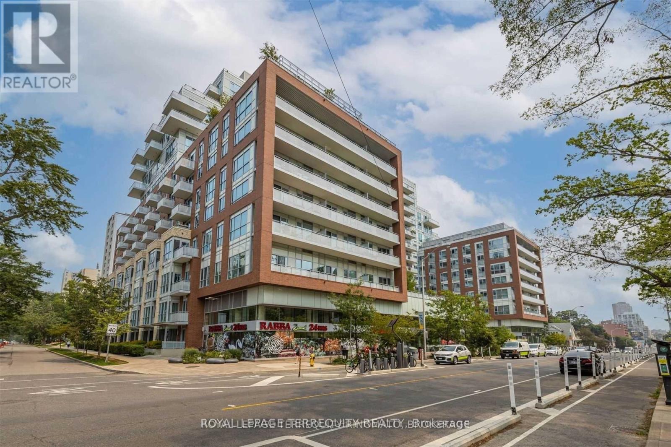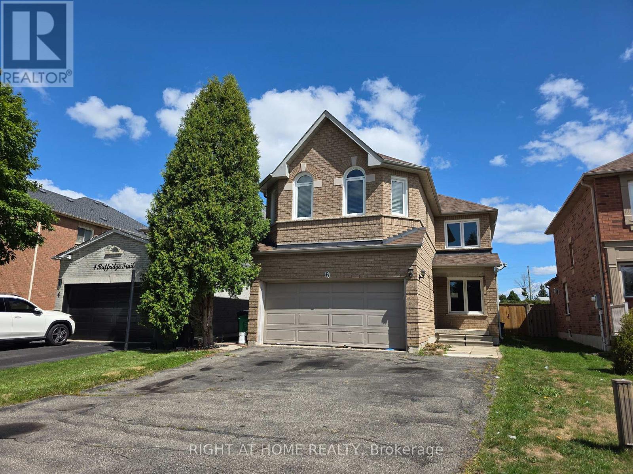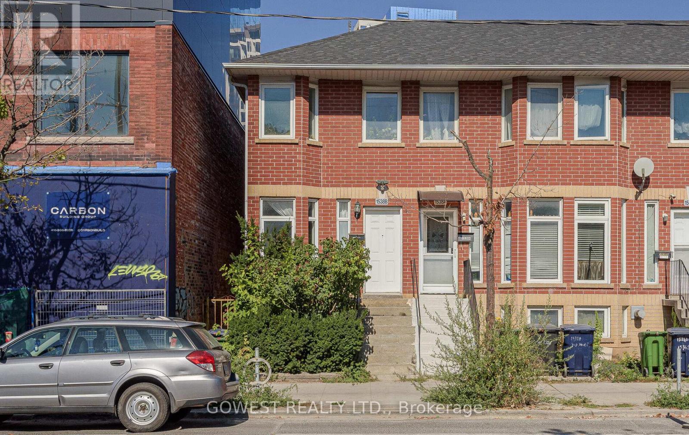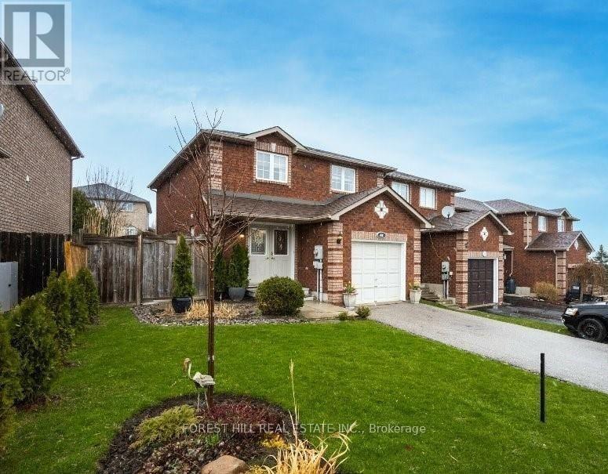48 Cranborne Crescent
Whitby, Ontario
Beautiful, Bright and Elegant 3 + 1 Bedroom Home in One of Brooklin's Sought After Neighborhoods. The Spacious and Open Concept Layout Entertains a Large Eat-In Kitchen with Beautiful S/S Appliances. Laminate & Tile Floors. Finished Basement waiting for your Artistic Touch. A Beautiful Deck Composite leading to a Deep Backyard, Indoor Access Garage & Classy Light Fixtures ** This is a linked property.** (id:60365)
1006 - 81 Navy Wharf Court
Toronto, Ontario
Bright Corner 1-Bedroom + Den with floor-to-ceiling windows and breathtaking unobstructed lake view from the sought-after south-west exposure. Equipped with stainless steel appliances, freshly painted throughout, and a modern, spacious feel. Fantastic layout-one of the best in the building-with a large den. Includes a parking spot and one locker located close together. Step into this sun-drenched suite where elegance meets unbeatable convenience. The open-concept layout seamlessly blends the living, dining, and kitchen areas, creating the perfect space for entertaining or unwinding. Amenities include Indoor pool, jacuzzi, saunas, full fitness centre, theatre room, guest suites, party room, landscaped garden, BBQ area, 24-hour concierge, and plenty of visitor parking. All in the heart of downtown-city living at its finest. (id:60365)
7833 Oldfield Road
Niagara Falls, Ontario
"Welcome to this impressive raised bungalow loft located in the highly desirable Oldfield Estates. Just moments from Niagara Falls, Thundering Waters Golf Course, popular restaurants, the casino, and conveniently close to Costco, Walmart, and major highways, this home offers both comfort and accessibility. Custom-built and owner-occupied since day one, it sits on a spacious 55' x 122' lot with a long driveway able to accommodate up to 6 cars. The property also enjoys the rare advantage of a serene green space directly across the street.Inside, natural light fills the open-concept kitchen, dining, and living areas, highlighted by large windows and soaring vaulted ceilings. The master suite occupies its own private level and features a walk-in closet, vaulted ceilings, and a full ensuite bathroom. The raised basement, with its separate entrance from the garage and oversized windows, creates excellent potential for an in-law suite or rental setup. A large wooden deck and generous backyard complete the outdoor space. Don't miss the opportunity to explore this wonderful home! (id:60365)
243 Wharncliffe Road N
London North, Ontario
Be your own Boss in less investment. Rare opportunity to own non-franchise pizza store in the Heart of London North. Pizza franchises welcome. Change of use is also possible. Approx. 1000 sq. ft store with walk-in cooler. Turn- key pizza store with no royalty, no franchise cost, no transfer charges. Low monthly rent of $3800 every month. Average monthly sales about $25,000 to $30,000, Food cost about 36%, Labour cost- about $5000 every month. Low operating cost with positive cash flow every month. Walking distance to Weston university. Lots of foot fall with very low competition. Don't Miss it. Looking for quick sale. (id:60365)
1847 Foxridge Crescent
London North, Ontario
This immaculate 2-storey, 3-bedroom home includes a family room on the second level. It features a 1.5 car garage. The open-concept main level kitchen offers a centre island and a pantry, with loads of cupboards and counter space. There is a second-floor laundry room. The home features vinyl flooring throughout, large windows, lots of storage space, and good-sized bedrooms. The master bedroom has a 4-piece ensuite and a walk-in closet. Patio doors lead to a large patio area, a big deck, and a huge backyard. Look out unfinished basement. The property is freshly painted and comes with lots of inclusions. (id:60365)
40 Hedges Crescent
Hamilton, Ontario
Resting on a corner lot at the end of a private cul-de-sac, 40 Hedges Crescent in Stoney Creek, is your haven of modern elegance and family warmth. This stunning home greets you with a sleek blend of warm brick and contemporary black accents, setting the stage for an inviting lifestyle. Inside, the open layout is graced with wide-plank floors, expansive windows, and soft, calming tones that fill every room with natural light and an air of tranquility. The gourmet kitchen with granite countertops and stainless steel appliances is perfect for creating memorable meals, flowing effortlessly into a bright dining space. Upstairs, your peaceful primary suite offers a luxurious ensuite with a deep soaking tub for everyday indulgence. The fully fenced backyard with a raised deck is an ideal retreat for family fun and summer gatherings.Located in Stoney Creek, this community offers the best of suburban living-excellent schools, beautiful parks including Heritage Green and Devil's Punch Bowl, easy access to highways, vibrant local shops, and proximity to Lake Ontario for year-round outdoor activities. Here, you're not just buying a home, you're embracing a lifestyle filled with comfort, convenience, and connection to nature and community. (id:60365)
4 - 2773 Lake Shore Boulevard W
Toronto, Ontario
Bright, clean and spacious 1 bedroom apartment in the heart of "Lake Shore Village". Steps to TTC street cars, buses, shopping, dining, fast food , doctors, dentists, fitness and many more amenities. Main floor unit in a quiet building with well lit lobby and entrance off Second St. Walk to Prince of Wales Park right on the waterfront bicycle trail and enjoy picnics by the lake with stunning views of the city, play ground, splash pool, tennis courts and artificial ice rink. (id:60365)
304 Trudeau Drive E
Milton, Ontario
Well maintained fully upgraded house, 9ft smooth ceiling, hardwood floor throughout. Open concept layout, Great room w/Gas fireplace, Gourmet Kitchen, Island w/Granite countertop, S/S appliances. w/o to Backyard. Master Bed w/4 pc Ensuite, W/I closet. Second floor laundry, Built in Garage, Extended driveway. Close to all amenities and great for families to live in and enjoy. (id:60365)
612 - 1830 Bloor Street W
Toronto, Ontario
Welcome home to this beautiful and modern 2-bed, 2-bath suite at the highly sought-after High Park Residences. This south-west facing 911 sq. ft. "Parkview" suite with a 98 sq. ft. balcony is truly an entertainer's dream! Enjoy open-concept living, dining, and kitchen spaces, a smart split-bedroom layout, and wall-to-wall windows showcasing breathtaking views of world famous High Park and the Toronto skyline. Perfectly situated just minutes from High Park and Keele subway stations, making your commute effortless. The building boasts incredible amenities: a show-stopping rooftop terrace with BBQs, a spacious two-storey gym, 24/7 concierge services and saunas. A rare gem in one of Toronto's most desirable communities! Includes EV-ready parking and a storage locker, conveniently located on the same floor. (id:60365)
6 Buffridge Trail
Brampton, Ontario
Freshly renovated, entire house painted, new carpets in bedrooms, drywall finished and primed in the basement, kitchen and bathroom rough-in in the basement, new electrical wiring in the basement, new electrical panel with ESA inspection passed. Active permit for LEGAL BASEMENT UNIT with separate entrance created, Open Concept Kitchen, Breakfast & Family Room. 2 Skylights. Spacious Formal Living And Dining Rooms. Spacious Master With 5 Piece Ensuite. Good Sized Fenced Back Yard. Easy Access To Hwy 410, Downtown Brampton, Bramalea City Centre And To All Amenities. Sold Under Power Of Sale Therefore As Is/Where Is Without Any Warranties From The Seller (id:60365)
B - 1538 Dupont Street
Toronto, Ontario
Spacious 2-bedroom with High Finished Basement. This Solid Brick 2-storey end-unit townhome is in the heart of the Junction Triangle. This newer residence features high ceilings, abundant natural light, and a bright, open-concept layout. Highlights include ensuite laundry, outdoor space, and lane access with parking. The Large Eat-in kitchen is equipped with essential appliances, and the home is in pristine condition throughout. Perfectly situated near Dundas West Subway Station, UP Express, and TTC, with restaurants, cafés, parks, and shops just steps away. A rare opportunity offers comfort, convenience, and style in one of Toronto's most vibrant neighbourhoods. This is a great affordable home for First Time Buyers! (id:60365)
46 Lions Gate Blvd Boulevard
Barrie, Ontario
Modern Comfort Meets Prime Location! Spacious and charming 3 bedroom, 2 bathroom legal duplex, end unit upper level available for lease in the desirable Little Lake community. This inviting home features a light filled living and dining area with laminate flooring, a functional kitchen with stainless steel appliances, and walkout access to a large deck and private backyard - perfect for relaxing or entertaining. The upper level offers a generous primary bedroom with walk in closet and ensuite, plus two additional bedrooms. As an end unit, enjoy extra privacy and natural light throughout. Situated on a quiet, family friendly street, this property is close to Georgian College, RVH Hospital, schools, shopping, restaurants, and major highways. Experience the benefits of living in a legal duplex end unit with modern lifestyle conveniences and outdoor activities, all with full access to Barrie amenities. (id:60365)

