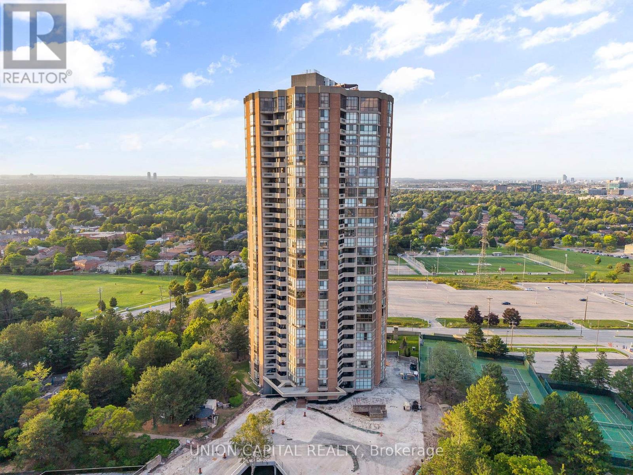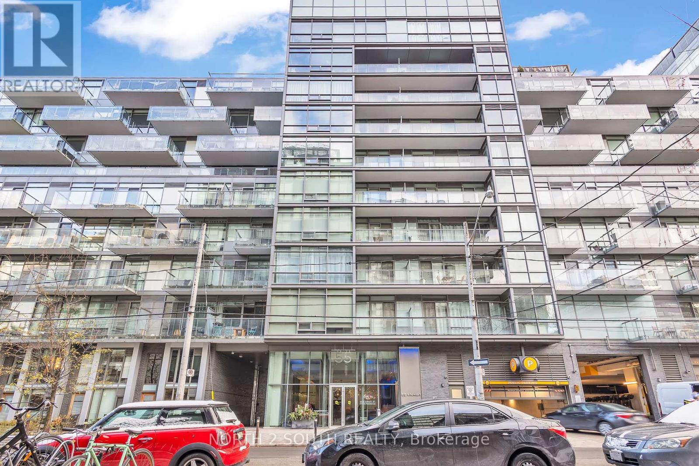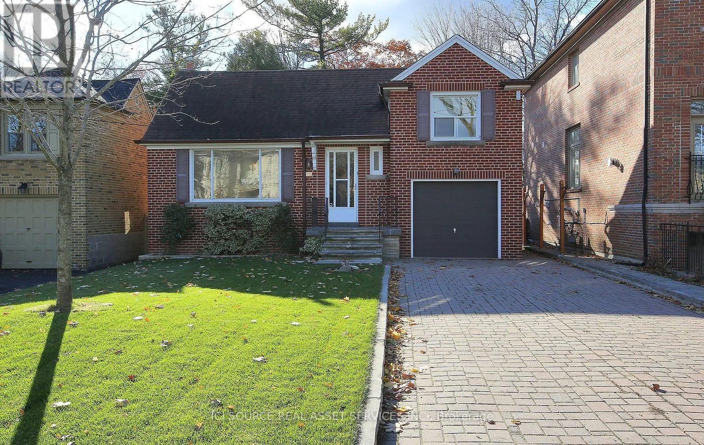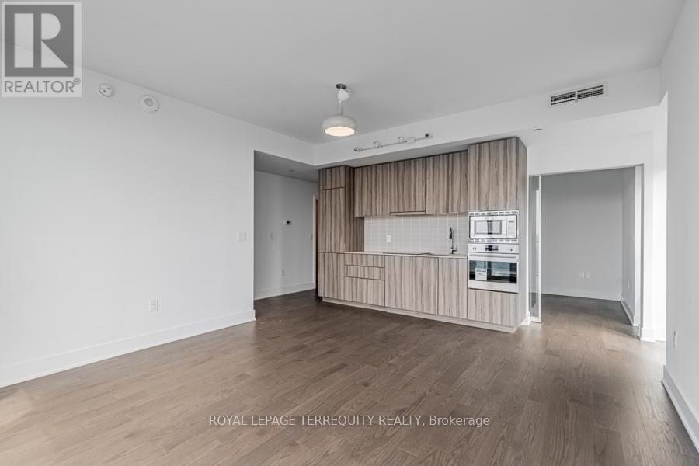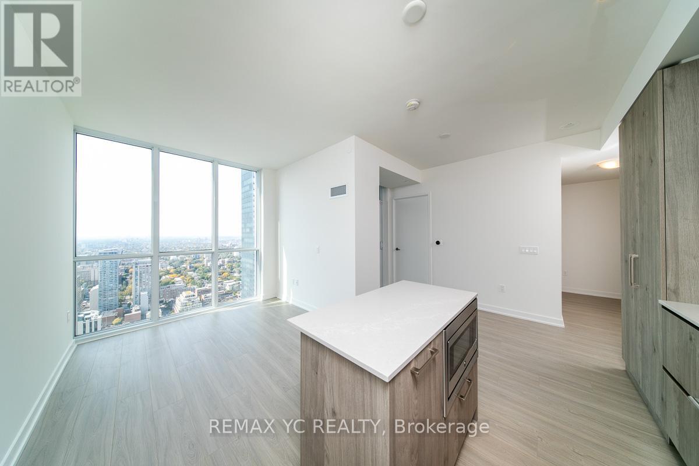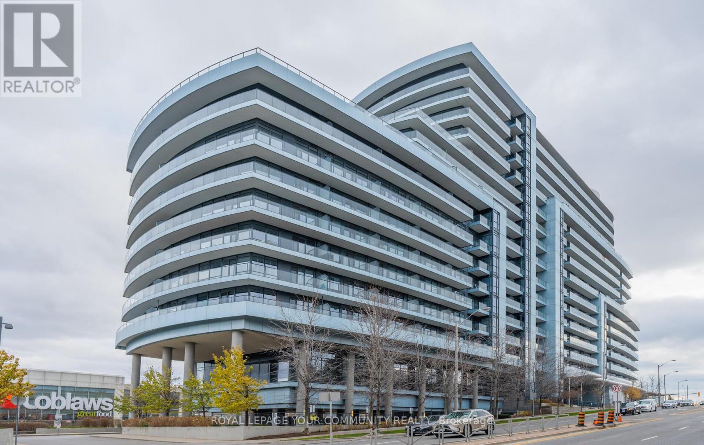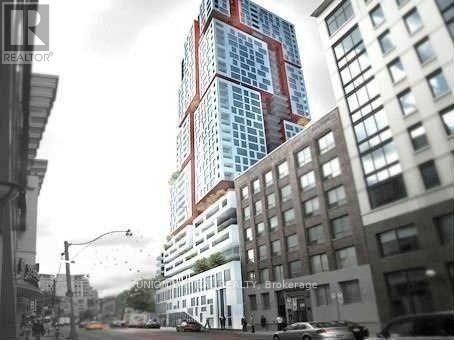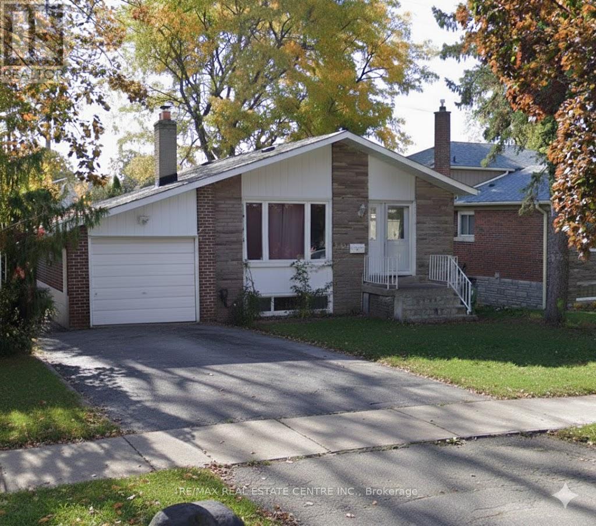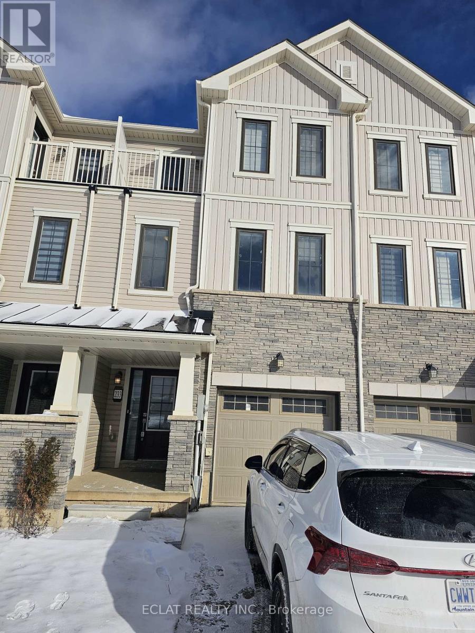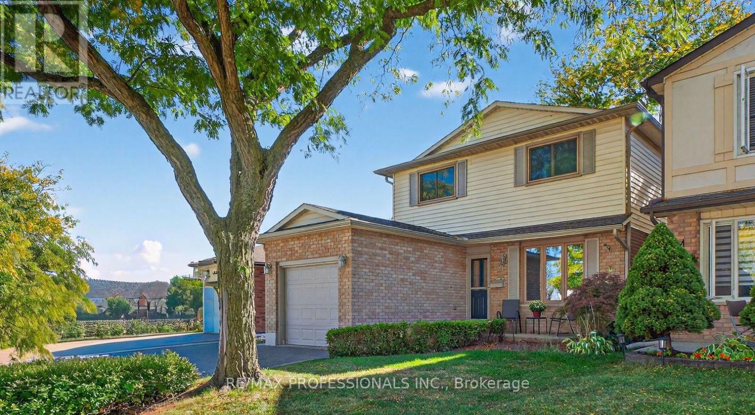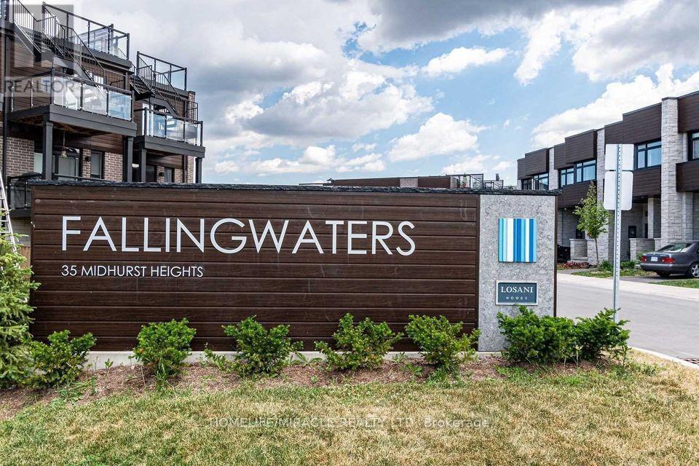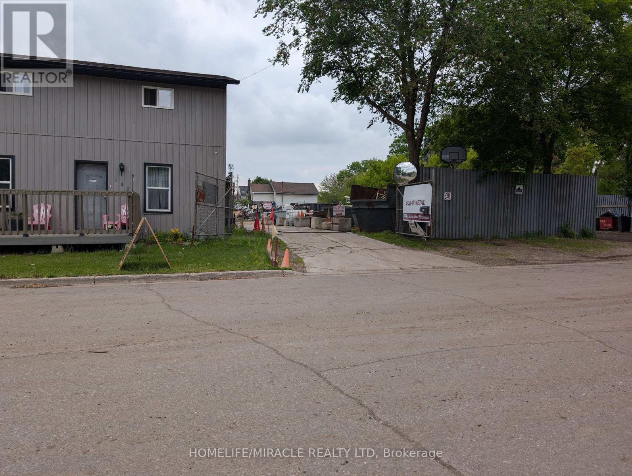2405 - 85 Skymark Drive
Toronto, Ontario
Welcome to The Classic at 85 Skymark Drive, one of North York's most prestigious addresses. This spacious and beautifully designed suite offers the perfect balance of elegance, comfort, and convenience. Step inside to discover a bright, open-concept layout with generous principal rooms, large windows, and breathtaking city views. With over 1500 sq ft of living space this unit provides plenty of space for both everyday living and entertaining. Modern finishes, ample storage, and thoughtful design details make this a home you'll love to come back to. The building itself offers resort-style amenities, including indoor and outdoor pools, fitness centre, sauna, tennis and squash courts, library, party room, guest suites, BBQ area, and24-hour concierge and security. It's like having your own private club right at home. Located in the heart of Hillcrest Village, you're minutes from Seneca College, shopping, dining, schools, parks, and major highways. Transit is easily accessible, with multiple TTC routes nearby. Whether you're looking for a spacious family home or a downsizer's dream, 85 Skymark Drive offers the ultimate in North York condo living. (id:60365)
524 - 55 Stewart Street
Toronto, Ontario
Fully furnished soft-loft in the heart of King West featuring an open-concept layout, modern furnishings, full-size appliances, queen size bed, and generous storage. Sleek contemporary finishes and a functional layout create an ideal urban retreat or chic pied-à-terre for professionals. Enjoy 24-hour concierge, rooftop pool & lounge, and direct access to 1Hotel's luxury amenities and services including fitness facilities, dining, and hotel conveniences. Steps to transit, dining, nightlife, and Toronto's best entertainment. Underground parking available through management. (id:60365)
34 Gwendolen Crescent
Toronto, Ontario
Muskoka in the City! This red bricked beauty has been in the same family for over 50 years and this is arare opportunity to live on the beautiful Don Valley and in a very friendly neighborhood.With a 55 x 320 foot lot, there is plenty of privacy with only 2 neighbors and a view of thick mature trees on all 3 sides of the backyard. A short walk to Cameron PS (daycare in school) and Gwendolen Park (with public tennis courts). 3 bedroom with hardwood floors throughout, granite tiles in foyer, prestige marble bathroom on main floor with jet tub, toto toilet, professionally painted throughout, all new light fixtures with dimmer switches, stainless steel high end appliances and granite counter tops. Natural gas hookup outside for BBQ. Basement rec room with natural gas fireplace/custom marble threshold, room is pre-wired for electronics. Custom wood working. Other basement room is newly renovated and super bright new ceiling, dimmable pot lights, carpet/under pad, paint. Large washer/dryer and washtub.1/2 bathroom in basement. Cold room/wine room. Stand up freezer in basement and plenty of room for storage. Furnace, AC, large hot water tank, washer/dryer are all relatively new. Tenants responsible for yard, snow removal and utilities. Landlord lives down the street and not an absent landlord. Looking for someone to treat this home as if it were their own. AAA tenants only. No pets. No smoking. Possibility to start lease Jan 1, 2026.Window coverings installed (not pictured) *For Additional Property Details Click The Brochure Icon Below* (id:60365)
3106 - 955 Bay Street
Toronto, Ontario
Discover Unparalleled Luxury In This Exquisite 2 Bed, 2 Bath South/West 775 Sq. Ft. Corner Unit. Featuring Breathtaking City Views From Expansive 9 Floor-To-Ceiling Windows And A Wrap-Around Terrace. Situated On The 31st Floor, This South-West Facing Gem Offers Unobstructed Vistas And A Prime Downtown Location At Bay & Wellesley. Enjoy The Convenience Of Being Within Walking Distance To The University Of Toronto, TMU (Ryerson), Yonge & Bloor Subway Lines, Yorkville, And A Wealth Of Shops And Restaurants. Located Near Hospital Row, This Property Is Perfect For Both Professionals And Academics. 1 Parking & 1 Locker Incl. The Building Boasts 24-Hour Security And Concierge Services, Along With Guest Suites And Visitor Parking For Added Convenience. Indulge In The Ultimate Urban Lifestyle In This Sophisticated Residence. (id:60365)
4702 - 1 Yorkville Avenue
Toronto, Ontario
Core of Prestigious Yorkville: Enjoy Stunning, beautiful and bright southwest views of downtown from this luxurious residence. Private split bedroom layout, kitchen with centre island featuring beautiful European custom-designed cabinetry, a quartz countertop, and pre-engineered hardwood flooring, every detail exudes elegance. Luxurious Amenities: 4th floor spa: experience the avant-garde hot and cold plunge pools, sauna, aqua massage, and outdoor pool with private cabanas. 5th floor fitness: equipped with the latest weigh and cardio machines, CrossFit and Pilates studios. Rooftop terrace: relax with BBS facilities, firepits and an outdoor movie theatre. Steps to all the luxurious shops, restaurants, cafe, bars and services Yorkville provides. Immediate access to the Bloor subway station and multiple grocery stores like Eataly, Whole Foods, H Mart, Rabba. Surrounded by peaceful parks, museums, entertainment and all the major banks. (id:60365)
827 - 2885 Bayview Avenue
Toronto, Ontario
***Arc Condo East Facing Suite With Unobstructed Sunrise Views***This Stunning 1 + 1 Condo Has Some Amazing Features And Layout For You To Move Right In. Steps To Bayview Village, Subway, 401, And Some Wonderful Restaurants. A Perfect Place As A Starter Condo, Or For Those Looking To Downsize. This Freshly Painted Unit Has Hardwood Floors, Ensuite Laundry, Parking, Locker, And The Building Has Some Unreal Amenities To Enjoy. Book Your Showing Today. (id:60365)
701 - 318 Richmond Street W
Toronto, Ontario
Welcome to 318 Richmond St W #701! This well-maintained suite features 5 rooms total, 2 bedrooms, 1 kitchen, 2 washrooms (4-piece + 3-piece), in-suite laundry, and a selection of desirable interior finishes including built-in oven and carpet-free flooring for a clean, modern feel. Located in one of downtown's most sought-after neighbourhoods, you're surrounded by the best the city has to offer: Steps to Queen West, King West, TIFF Bell Lightbox, Scotiabank Theatre, Rogers Centre, and the Financial District. This place is surrounded by transit options including streetcars, subway, and quick access to the Gardiner.**The unit will be in great condition prior to the new tenant's move-in date.* (id:60365)
45 Summerside Crescent
Toronto, Ontario
Beautiful Property In A High Demand Area Of North York Neighborhood, Close To Seneca College, Hillmount Public & A.Y Secondary School, Ttc On The Corner And Goes Direct To Subway, Hwy 404/401 & All Urban Amenities In Walking Distance, Bright & Spacious -Bedroom. Tenant Pays 50% Of The Utilities. (Basement Not Included) (id:60365)
233 Gillespie Drive
Brantford, Ontario
Welcome to this modern 3 bedroom and office, 1609sqft freehold town. Dorian Model offers modern elevation with brick and stone exterior overlooking total privacy of GreenHill, hardwood on the 2nd floor, open concept with lots of windows and walk-out to the balcony, spacious eat-in kitchen with huge island, separate office on the 2nd floor, spacious living/dining with rough-in for gas fireplace, master ensuite walk-in closet, walk out to the balcony to enjoy your coffee with the view of facing the green hill.Smooth ceiling, upgraded bathrooms cabinets, kitchen, railings, flooring, wirings, and more. Walk-out main floor, spacious garage, fits 2 smallcars, 1609sqft with huge Private back yard. (id:60365)
19 Salina Place
Hamilton, Ontario
Welcome to this 3-bedroom, 3-bathroom home located in a quiet, family-oriented Stoney Creek neighbourhood. The main floor features a bright open-concept layout with plenty of natural light, a comfortable living/dining area, and a functional kitchen with a walk-out to a large backyard-great for relaxing or entertaining.The home includes stylish laminate flooring on the main level and a finished basement with a separate side entrance, offering extra space for a rec room, home office, or storage. The primary bedroom features its own ensuite and walk-in closet for added convenience.Parking is easy with an attached single-car garage (with remote opener) plus two additional driveway spots. This location is ideal for commuters and families-walking distance to schools, parks, trails, and transit, and just minutes from major highways, the GO Bus, shopping, and recreation centre. A comfortable, spacious rental in a great neighbourhood-ready for you to move in and enjoy. ** This is a linked property.** (id:60365)
19 - 35 Midhurst Heights
Hamilton, Ontario
Beautiful 3-bedrooms townhouse in Prime location! This stunning home offers 3 spacious bedrooms and 3 Modern washrooms with approximately 1900 sq ft of living space. Featuring an open-concept layout, upgraded hardwood floors and a bright, inviting atmosphere throughout. The master bedroom includes a private balcony and rooftop terrace, perfect for relaxing or entertaining. Move-in ready and ideal for families seeking style, comfort and convenience! (id:60365)
142 Charlotte Street
Brant, Ontario
Exceptional Investment & Business Opportunity in Central Brantford Rare opportunity to acquire an industrial property and established, fully licensed metal, battery, and electronic recycling business, all included in the sale price. A rare chance to own a profitable, recession-resistant business with property included. Located in a well-developed, central area of Brantford, this property offers over half an acre of yard space and a building exceeding 3,000 sq.ft. The site also features a renovated detached two-story home of approximately 1,200 sq.ft. plus basement, currently rented, and ideal for on-site management, office use, or continued rental income. The business has been successfully operating for over a decade, supported by a solid client base and consistent performance. The property includes a secure yard with ample space for storage and vehicle access, along with convenient proximity to major routes. The owner is open to VTB (Vendor Take-Back) financing, making this a rare turnkey opportunity for investors or owner-operators seeking a proven and profitable venture (id:60365)

