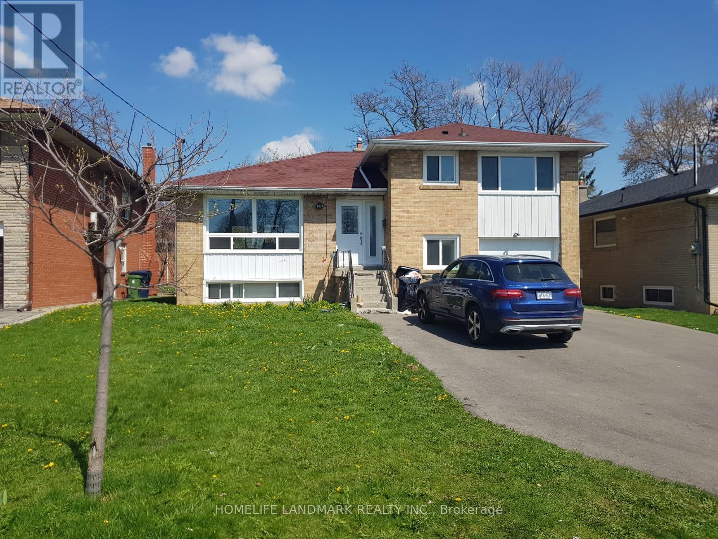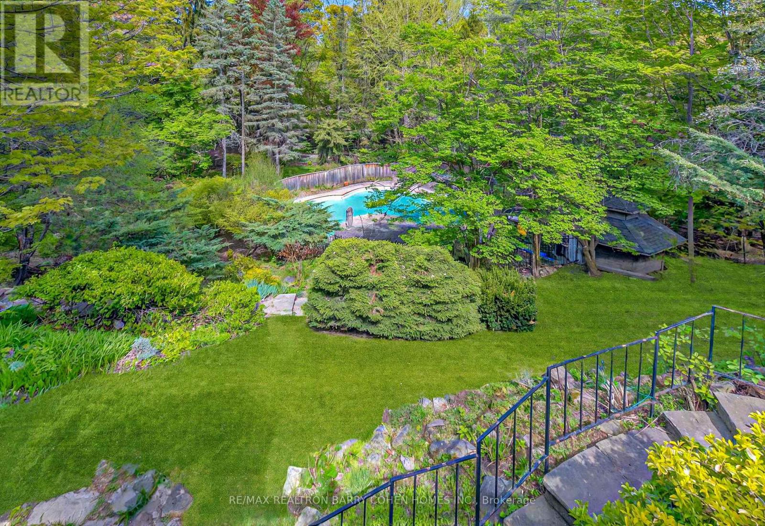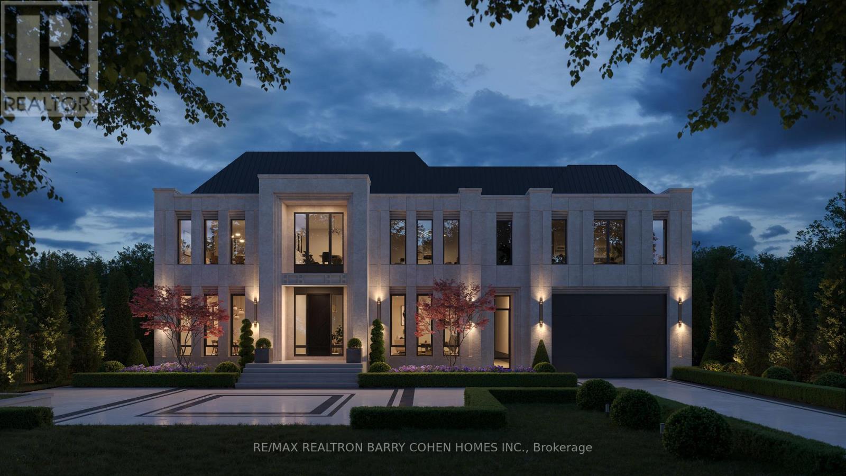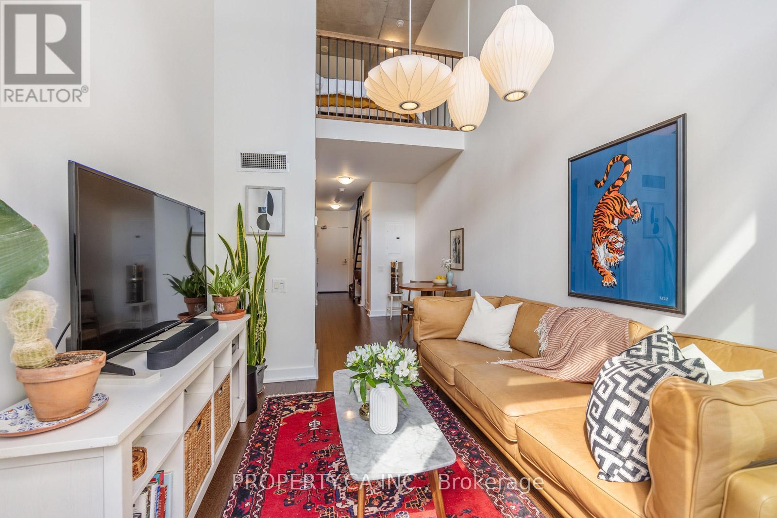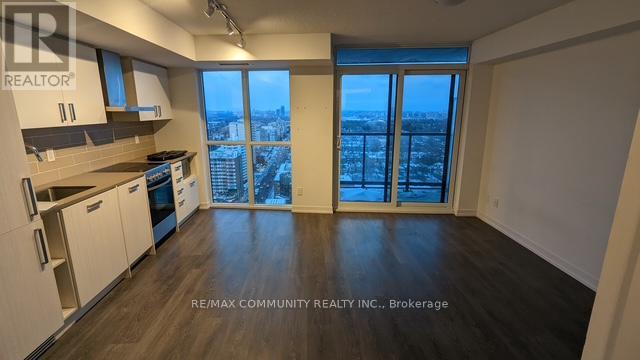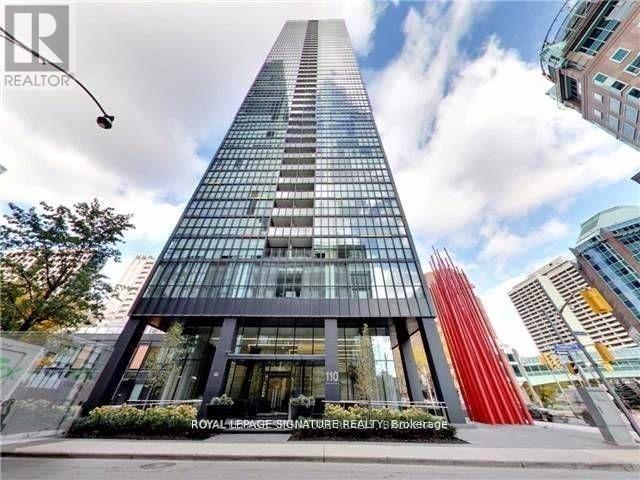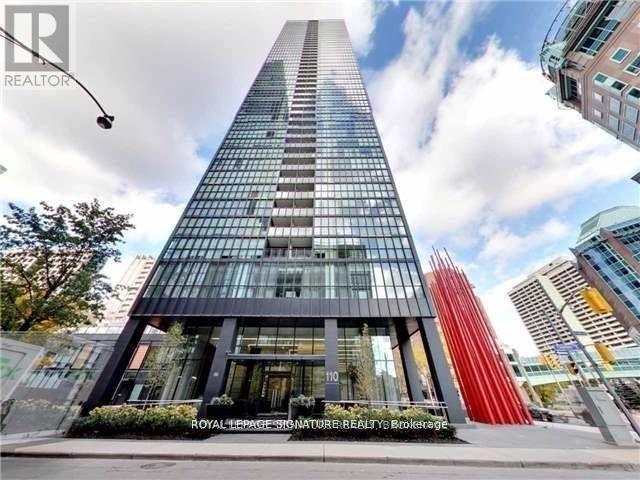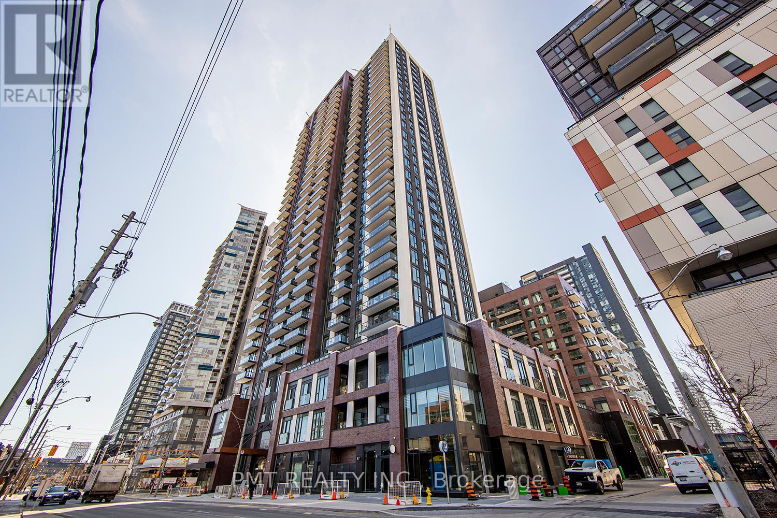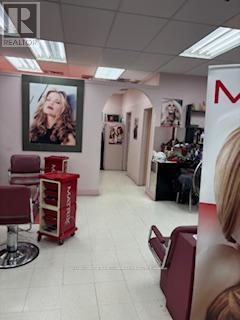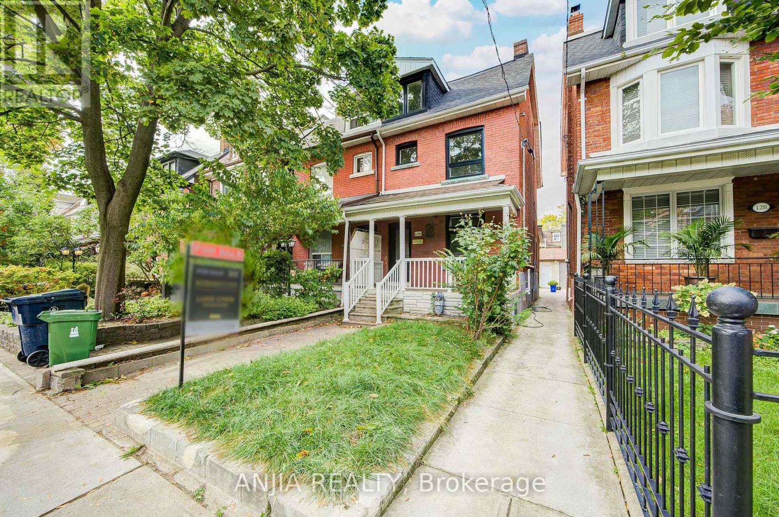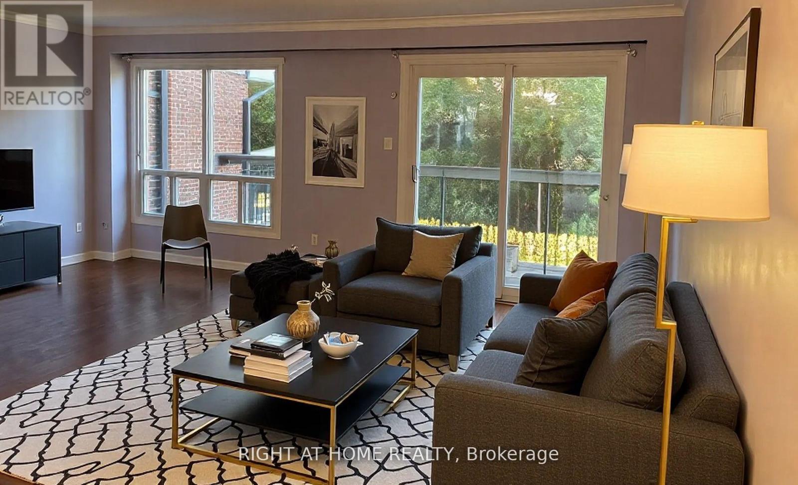174 Pannahill Road
Toronto, Ontario
Incredible Investment Opportunity in Desirable Bathurst Manor!Welcome to this beautifully maintained 4-level sidesplit, 1,766 sf above grade living, perfectly situated on a prime 50x120 ft lot in one of the area's most sought-after neighbourhoods. This property offers endless potential for both homeowners and savvy investors alike!Step inside to a bright, open-concept living area that's ideal for entertaining or relaxing after a long day. The spacious dining room opens directly to the backyard, perfect for al fresco dining and summer gatherings.The primary bedroom overlooks the backyard and offers plenty of space and natural light, while the second and third bedrooms are equally generous in size - perfect for family or guests.The fully finished lower level features a self-contained suite with a separate living area, dining space, kitchen, and bedroom, providing excellent rental or multi-generational living potential.Located just minutes from schools, parks, transit, shopping, and major highways, this home is the perfect blend of comfort, convenience, and opportunity.Don't miss your chance to own this exceptional property in the heart of Bathurst Manor - a true investment gem! (id:60365)
N2005 - 7 Golden Lion Heights
Toronto, Ontario
Location! Location! Prime North York Location steps to Yonge & Finch Subway Station, GO Bus Terminal, VIVA, YRT. Spacious 2-bed 2-bath at M2M With 702 Sqft + 158 Sqft Balcony on Yonge/Finch. The suite faces southeast and enjoys a wide unobstructed skyline view. Floor-to-ceiling windows, 9-ft ceilings and a functional open layout create an easy space to live in. The plan separates the bedrooms for quiet and gives you a bright living area that walks out to a large balcony, offering flexibility for your lifestyle. The primary bedroom offers a 4-piece Ensuite. The kitchen is modern with built-in appliances, a quad-door fridge, quartz counters and a sleek backsplash. Laminate floors run throughout. Enjoy an excellent walking score: a grocery store in the building, and steps to Yonge Streets restaurants, parks, schools, malls, highways, and numerous retail shops. Resort-like amenities include an outdoor pool, fitness centre, outdoor lounge/BBQ, party room, movie theatre, game room, indoor-outdoor play areas. Optional parking available for purchase from builder. Maintenance fee includes High Speed Internet. Ready to move in and enjoy the best of North York. (id:60365)
16 Wilket Road
Toronto, Ontario
Muskoka In The City! York Mills Most Sought-After Enclave. Exceptional Family Retreat In Toronto's Exclusive Bridle Path Area...On Ravine! Move Right In Build Your Dream Home Up To 7,800st As Of Right Or More At C.O.A. Sellers Contractor's Before And After Illustrations Attached And May Be Completed At The Buyer's Determination And Expense. Estimate Available. Lush And Forested Property W/ Stunning Wilket Creek Trails & Greenbelt Views. Unmatched In Scale And Setting, This Exceptional Home Is Among The Most Impressive Properties In Bridle Path Neighbourhood. Stunning Park-Like Grounds Spanning Nearly One Acre, Complete With An Oversized Pool, Poolside Cabana, Flagstone Terraces, Seasonally Curated Gardens, Soaring Tree Canopies & Private Nature Trail Access. Beautifully Maintained Ranch-Style Bungalow Offers Endless Possibilities For Family Living Or Designing Your Dream Home. Expansive Principal Spaces Feature Elegant Millwork & Floor-to-Ceiling Windows Showcasing Ever-Inspiring Views Of The Backyard. Living Room W/ Wood-Burning Fireplace & Marble Surround, Formal Dining Room W/ Walk-Out Balcony. Generous Eat-In Country Kitchen W/ High End Appliances, Walk-Out To Balcony & Fenced Side Gardens. Distinguished Wood-Paneled Office W/ Fireplace. Primary Suite W/ Private Walk-Out Balcony, Walk-In Closet & 4-Piece Ensuite. 2 Bedrooms W/ Shared 4-Piece Bath. Bright Ground Level Basement Featuring Spacious Entertainment Room W/Oversized Windows, Wood-Burning Fireplace & Walk-Out Terrace, Billiards Room W/ Wet Bar, Nanny Suite, Wine Storage Room, 4-Piece Bath & Second Kitchen. Sprawling Front Yard W/ Lush Gardens & Mature Tree-Lined Privacy. Unparalleled Location In Prime Pocket Of Toronto's Most Desirable Neighbourhood, Minutes To Top-Rated Private Schools, Granite Club, Major Highways, Transit, Golf Courses & Parks. (id:60365)
16 Wilket Road
Toronto, Ontario
Framed Within The Wilket Creek And Windfields Park, 65 Exclusive Residences Just South Of York Mills, Is Castle Rock Home's Next Project. 7,800sf Above Street Level + It's Lower Level Of 2,800sf With Towering Glass Windows Overlooking Its Lush Ravine, Pool, Cabana, And Resort-Like Amenities. Construction Commences 2026. Designed By Renowned Architect Loren Rose. Exceptional Opportunity In Prestigious Bridle Path's Sister Neighbourhood. Private 109.75 X 241 Ft Lot Surrounded By Mature Trees. This Stunning 5+1 Bedroom Estate Offers Over 7,800 Sq. Ft. Of Luxurious Living Space. Highlights Include An Elevator, Multiple Fireplaces, A Chef's Kitchen Plus Caterer's Kitchen, And A Primary Retreat With Spa-Like Ensuite, Control4 Home Automation, Lutron Lighting, Wine Cellar, And More. Tarion Warranty. Steps To Eateries+Shopping, Walking Trails, Arena, Baseball Diamond, Parks And TTC. Just Minutes From Renowned Public+Private Schools, Regional Shopping, Public+Private Golf Courses And Highways. (id:60365)
329 - 5 Hanna Avenue
Toronto, Ontario
Offers anytime! Embark on refined urban living with this impeccably designed home in a boutique loft. Awaken each day to the gentle embrace of morning sunlight, flooding this loft's one-bed, two-bath layout with warmth. The soaring ceilings, featuring Herman Miller suspension lights and an intelligently crafted layout, create an atmosphere of spaciousness and allure. The unique design is a rare find in the Toronto market, boasting a functional layout, private balcony, and a second-floor primary bedroom with an oversized en-suite washroom. The building features a concierge, a gym with a yoga studio, a basketball court, guest suites, visitor parking, a party room and a pet spa! With three elevators serving just eight floors, you enjoy swift access to your condo without the hassle of long waits. Immerse yourself in the vibrant atmosphere of Liberty Village, with an array of bars, restaurants, and entertainment venues mere moments away. Navigating your commute is effortless, with the GO train station conveniently located nearby and easy access to highways and major TTC routes. Tucked away in the south end of the Village, Liberty Market Lofts is insulated from any major street, offering some peace and tranquillity while being steps from some of Toronto's most iconic spots like BMO Field, Brodflour Bakery, Balzac's Coffee, Brazen Head, Liberty Soho, Local Bar & Eatery and Left Field Brewery. The unit comes with one parking space and one locker. (id:60365)
2311 - 125 Redpath Avenue
Toronto, Ontario
Studio Unit Available In A Highly Sought-After Midtown Area At Yonge And Eglinton, Ideal For Young Professionals. Situated In A Vibrant Community Filled With Trendy Bars, Fine Dining, Boutique Shops, And Just Steps Away From Transit. Condominium Featuring Floor-To-Ceiling Windows, Offering A Stunning Unobstructed East View. Enjoy A Sleek Modern Kitchen With Quartz Countertops And Access To Exceptional Building Amenities! (id:60365)
1601 - 110 Charles Street E
Toronto, Ontario
Newly Renovated & Ready to Move In Live at The X Condos Step into style with this newly renovated, sun-filled north-facing suite at The X Condos, where modern design meets unbeatable convenience. Located in a thriving neighborhood with a Walk Score of 97, you're just minutes from Yorkville's boutique shopping and dining hotspots, plus transit and grocery stores are a quick stroll away. The building boasts luxury amenities like a fully equipped fitness center, gorgeous outdoor pool, and sleek party room, perfect for entertaining or relaxing. With its fresh updates, prime location, and resort-style amenities, this suite offers everything you need for elevated downtown living. (id:60365)
1601 - 110 Charles Street E
Toronto, Ontario
Newly Renovated & Ready to Move In Live at The X Condos Step into style with this newly renovated, sun-filled north-facing suite at The X Condos, where modern design meets unbeatable convenience. Located in a thriving neighborhood with a Walk Score of 97, you're just minutes from Yorkville's boutique shopping and dining hotspots, plus transit and grocery stores are a quick stroll away. The building boasts luxury amenities like a fully equipped fitness center, gorgeous outdoor pool, and sleek party room, perfect for entertaining or relaxing. With its fresh updates, prime location, and resort-style amenities, this suite offers everything you need for elevated downtown living. (id:60365)
809 - 130 River Street
Toronto, Ontario
Welcome to 130 River Street, Suite 809 at Artworks Condominiums a contemporary residence in the heart of Torontos vibrant Regent Park community. This thoughtfully designed suite features a bright open-concept layout with floor-to-ceiling windows, a modern kitchen with sleek finishes, and a private balcony with unobstructed city views. The spacious bedroom offers ample closet space, while the spa-inspired bathroom completes this stylish urban retreat. Residents of Artworks Condos enjoy exceptional amenities, including a state-of-the-art fitness centre, co-working lounge, party room, childrens play area, and an expansive rooftop terrace. Perfectly situated, this address provides immediate access to local shops, cafés, community parks, and recreational facilities, with convenient transit connections and proximity to the DVP and downtown Toronto. (id:60365)
2818 Victoria Park Avenue
Toronto, Ontario
Currently Kari Hair Salon. There is no other hair salon in the complex and if this space is rented to a salon the tenant would have exclusive for the complex.Deposit to equal; 1st month's net rent, plus TMI plus HST and Last month's net rent plus TMI plus HST and Security Deposit equal to last month's net rent plus TMI (id:60365)
126 Grace Street
Toronto, Ontario
Welcome to 126 Grace Street! An Exquisitely Reimagined Residence in the Heart of Trinity Bellwoods / Little Italy. Discover refined urban living in this brand-new, fully renovated masterpiece, offering spacious impeccably designed interiors across four stunning levels. Every inch of this home has been thoughtfully curated to combine timeless elegance with modern luxury. The open-concept main floor is an entertainer's dream - featuring sophisticated living and dining areas anchored by a sleek fireplace, and a gourmet chef's kitchen adorned with premium stainless steel appliances, custom cabinetry, and abundant natural light. The seamless flow of the space creates a warm, inviting ambiance ideal for gatherings or quiet mornings at home. The residence showcases two luxurious primary suites, each offering spa-inspired comfort. The third-floor retreat boasts a private 4-piece ensuite and serene treetop views - a perfect sanctuary within the city. The fully finished lower level provides exceptional versatility with recreation room, 3-piece bath, and potential for an additional bedroom or income suite. With its separate entrance, this level is ideal for guests, or short-term rental opportunities. A laneway-accessed detached double garage enhances both functionality and future investment value. This home is essentially brand new, with top-to-bottom upgrades including new electrical, plumbing, HVAC, windows, insulation, plus a new furnace (2025) and tankless water heater (2025) for year-round efficiency and comfort. Live steps from Trinity Bellwoods Park, world-class dining, boutique shopping, and the vibrant energy of Little Italy - all at your doorstep. Experience the perfect balance of modern luxury and urban charm at 126 Grace St. (id:60365)
104 Farm Greenway
Toronto, Ontario
Stunning family home in idyllic desired neighborhood. An exquisite three story home with large living spaces and bright and spacious kitchen to entertain from. Enjoy a warm and cozy day inside or lounge on the balcony or patio from walkout access from the living room and lower floor to the rear garden. Wonderful home or investment opportunity. Extra large master bedroom can be converted to make this a 4 bedroom home. Lots of visitor parking, close to amenities, Schools, Grocery, Parks & Playgrounds, Tennis & Basketball courts, Libraries, Fairview & Parkway Mall, 401, DVP, TTC. Unit has been virtually staged. (id:60365)

