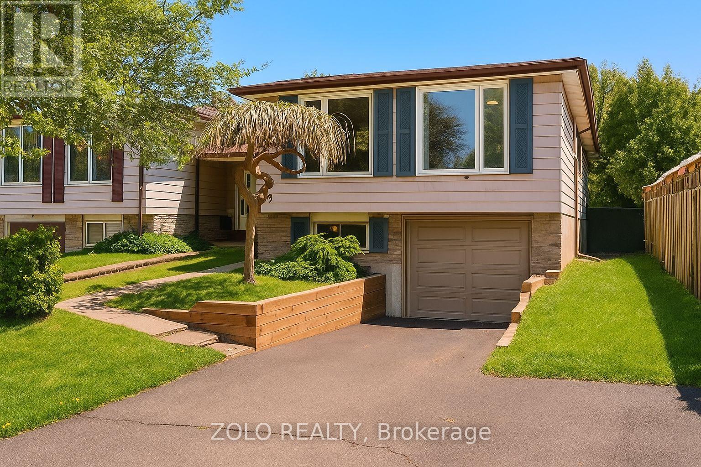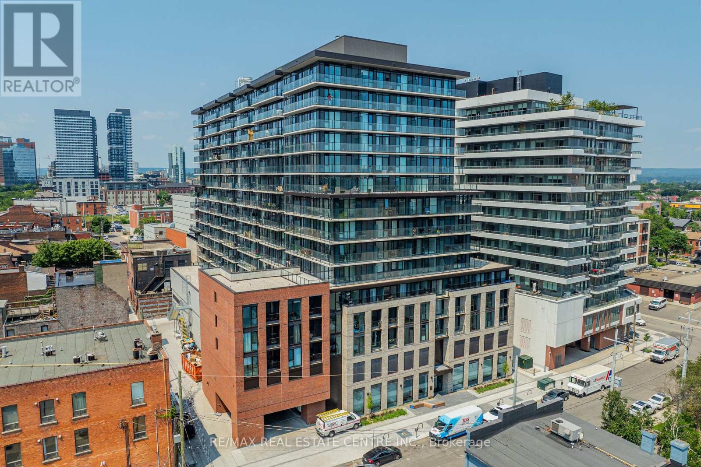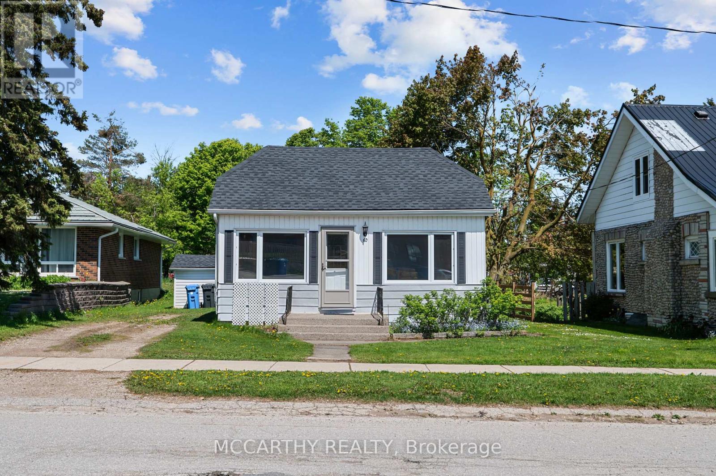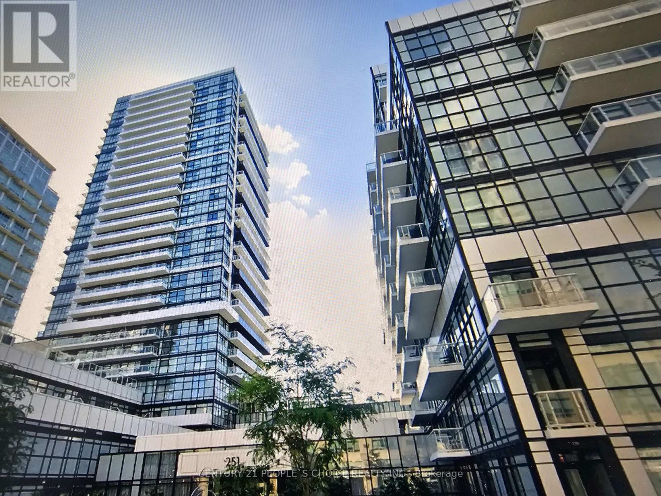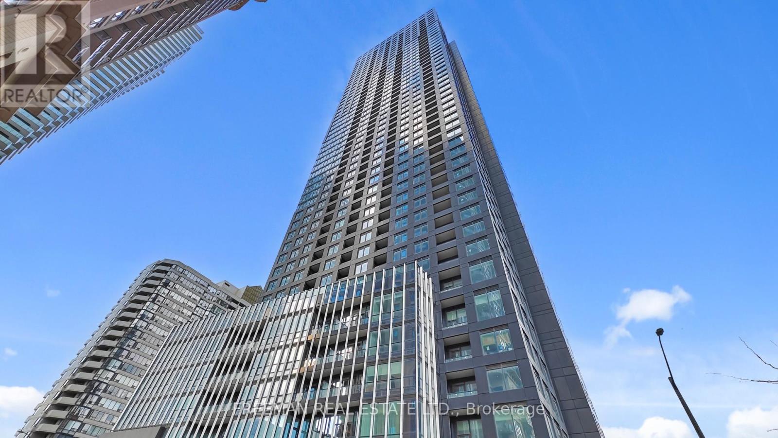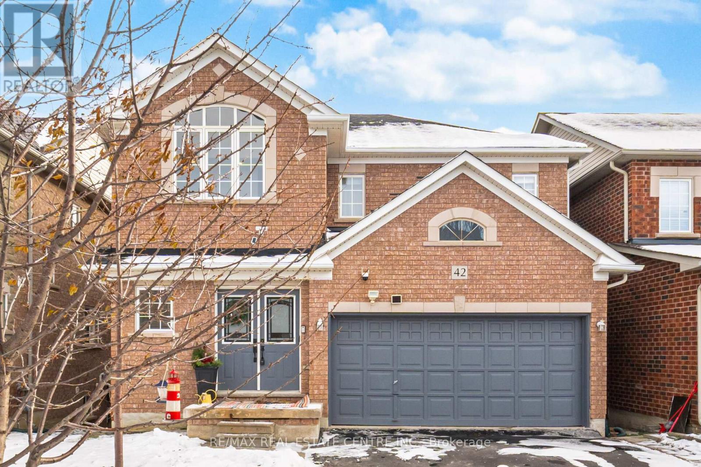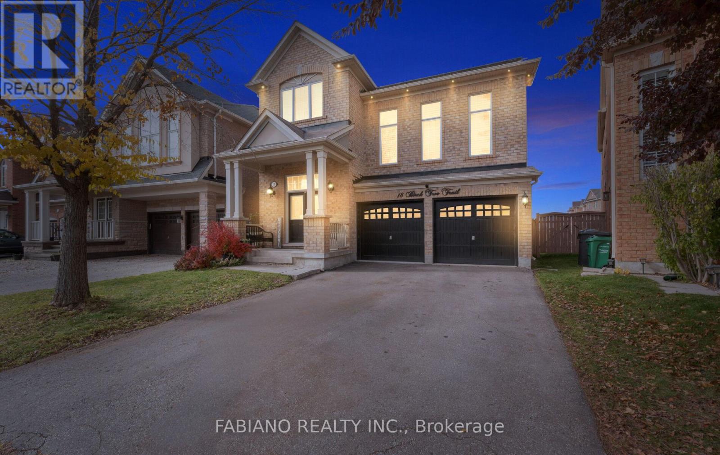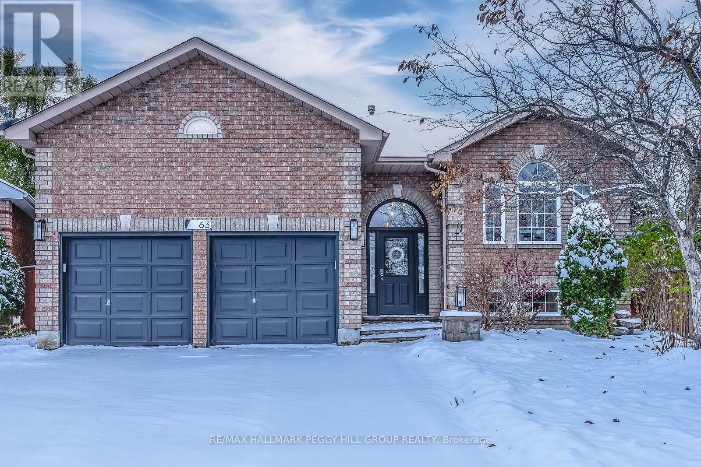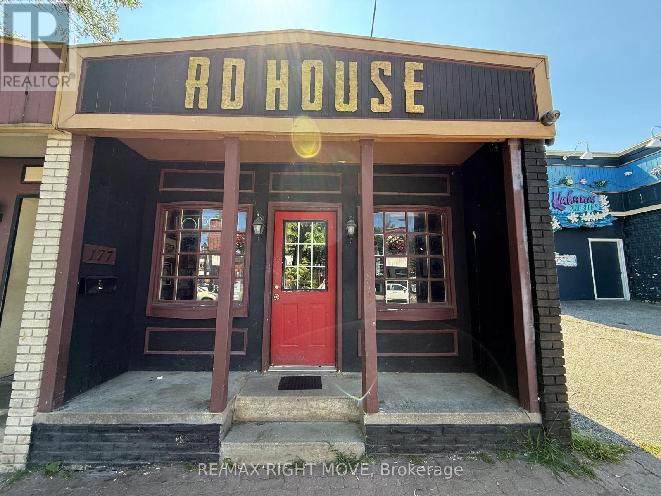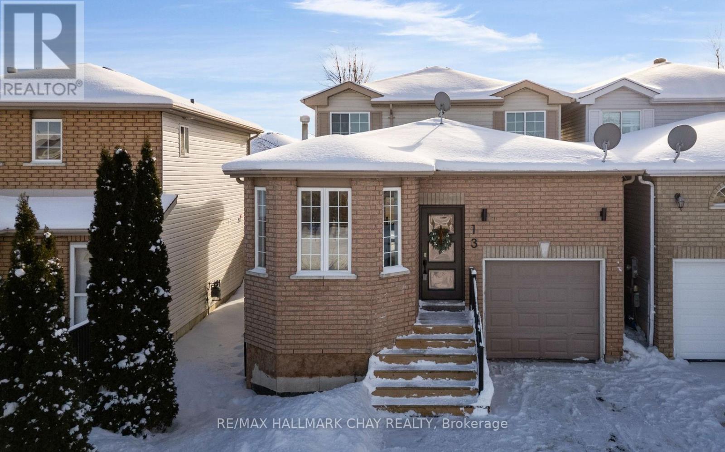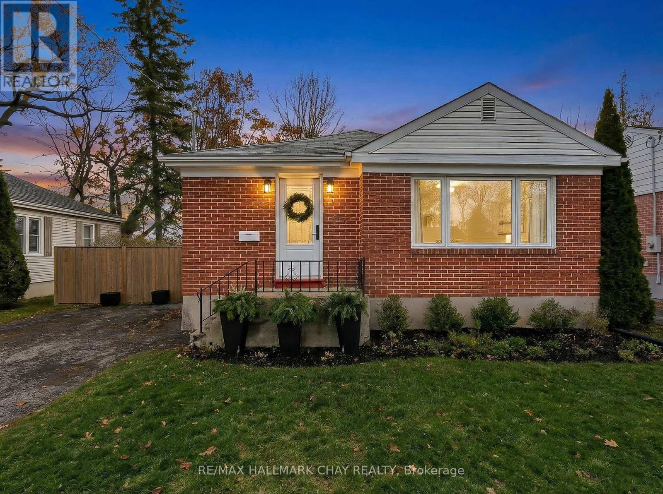Na Taylor Kidd Boulevard
Loyalist, Ontario
28.17 Acres of Unspoiled Vacant Land, Located Just outside of Kingston In Loyalist Township. (id:60365)
199 Wendover Drive
Hamilton, Ontario
Welcome To This Beautiful Raised Bungalow In Hamilton's Desirable West Mountain! This Charming & Well-Maintained Home Features a Bright Sun-Filled Living Room With Oversized Windows, Hardwood Floors, & Four Bedrooms. The Walk-Out Basement Is Filled With Natural Light & Includes An Extra Bedroom, Offering Great Potential To Be Converted Into A Duplex Or In-LawSuite For Additional Income.The Large Garage Provides Plenty Of Space For Storage, Bikes Or Motorcycles, And Can Easily Be Transformed Into A Workshop, Man Cave For Hobbies Or Entertaining. The Driveway Accommodates Three Vehicles, And The Large Foyer Includes A Convenient Walk-In Closet.Step Outside And Enjoy A Generous, Private Backyard Overlooking Peaceful Green Space - Perfect For Relaxation Or Family Gatherings. Located In A Quiet, Family-Friendly Neighbourhood, This Home Is Close To Parks, Top-Rated Schools, Shopping (IncludingThe Nearby Costco Plaza), Public Transit, And Offers Quick Access To Highway 403.This PropertyIs Ideal For All Ages - Whether You're A Growing Family, Investor, Or Downsizer - You'll LoveThe Comfort And Convenience This Beautiful Home Provides. (id:60365)
511 - 1 Jarvis Street
Hamilton, Ontario
Welcome to this Spacious Floor plan corner unit with wrap around Balcony and PARKING!! This Two Bedroom ( 627 sqft interior and 353 sqft balcony) brings an open concept living area with access to the Oversized Balcony. The balcony has great space for an additional entertaining area. Oversized windows emulate the natural sunlight. Don't miss out on this convenient location just steps to the heart of downtown, the GO Station, City Transit, Restaurants, Shopping, The Hamilton-s Farmer Market, The Bayfront and more. This Building is equipped with an Exercise/Workout Room. (id:60365)
60 Owen Sound Street
Southgate, Ontario
Pretty Bungalow on large Lot. Small but mighty. A condo like Freehold detached Home with beautiful Lot and Close to downtown. Looking to Downsize, still want to be outside? This house is for you! Located in Quaint Dundalk, Compact living on a Large Lot. Cozy 2 Bedroom Bungalow, Main Floor Living. Economical to live. Convenient to downtown. Walking distance to Shopping, Parks, Library and Schools. New Roof May 2025, New flooring and freshly Painted, ready to move in. Eat in Kitchen with side door to back yard. 4 pc bath , Hot water tank is owned, new in 2024. . Garden shed with New roof, Mature trees plenty of room for outside play/living. Potential to expand the house, Natural gas fireplace heating, plus electric heat in kitchen, Crawl Space under Kitchen area, Window Air Conditioner, Tile Hearth around fireplace. Pay Rent no more, this is perfect for single, couple first time home buyers, Get in the market with this affordable, great 2 bedroom home. Must See this house, perfect starter or Downsize , Retire to Dundalk and enjoy the peaceful community. (id:60365)
729 - 251 Manitoba Street
Toronto, Ontario
Freshly Painted, Bright and Spacious Unit offers 1 Bdrm +1 W/R ((9' Ceilings)) ((Open concept + W/O to Balcony + Ensuite laundry)) Kitchen w/ Stainless Steel Appliances + Backsplash// Master Bdrm w/ Large W/I Closet+Large Window// 1 Underground Parking Space And 1 Locker// Great Amenities Including 24 Hours Concierge + World Class Fitness Centre + Yoga Room + Spin Area + Outdoor Pool With Cabanas + Spa Room W/ Sauna & Rain Shower + Rooftop Patio + Zen Garden + Outdoor Courtyard With BBQ + Indoor Dining & Seating Area + Party Room + Game Room + Guest Suite + Shared workspace w/ Wi-fi + Visitors Parking & much more ++ Close to Hwys & QEW, Shopping, Grocery, Cafes, Restaurants, Banks, Go, Metro, Lakeshore, Humber Bay Park, Trails and many More +++ (id:60365)
3406 - 395 Square One Drive
Mississauga, Ontario
Welcome to stylish living in the heart of Mississauga's City Centre. This 34th-floor unit at Square One District offers a bright open-concept layout with floor-to-ceiling windows and stunning skyline views, complemented by a sleek modern kitchen, in-suite laundry, and a private balcony. The building features 24-hour concierge service and upscale amenities for everyday comfort and convenience. Just steps to Square One Shopping Centre, the central library, dining, schools, transit, and major highways, this is an excellent opportunity to enjoy refined urban living in a prime location. (id:60365)
42 Sedgewick Circle
Brampton, Ontario
Welcome to this 3+1 detached home with finished w/o basement apartment in the fletcher's meadow area. Combined Living and Dining Room, Family Room has gas Fireplace, hardwood floors throughout, oak staircase. Eat In kitchen with breakfast area and walkout to deck. Basement converted to apartment with 1 bedroom and 1 full bath. Close to Schools, Public transit and plaza. (id:60365)
18 Birch Tree Trail
Brampton, Ontario
Welcome to Castlemore living at its finest. Offering approximately 3,200 sq ft of finished living space, this stunning home sits on a premium pie-shaped ravine lot 47 feet across the back. Offering total privacy and breathtaking sunset views from the over-sized deck. Inside, hardwood flooring and a chef-inspired kitchen set the tone for refined living. The kitchen features extended cabinetry, a centre island, built-in wall oven and microwave, and a slide-in range, making it perfect for everyday cooking and entertaining alike. Far from a typical builder design, this home offers a warm, thoughtful layout with seamless flow between the inviting family room, elegant formal dining area, and spacious living room that's ideal for gatherings. Upstairs, three generous bedrooms each provide impressive closet space, while the primary suite stands out as a true retreat with dual custom walk-in closets and a spa-like 5-piece ensuite. The fully finished lookout basement expands your living space with 9-foot ceilings, a 3-piece bathroom, kitchenette, custom wall unit, and a separate den. This versatile level functions beautifully as an in-law suite or potential income suite-the possibilities are endless. Every detail has been carefully considered, with thousands invested in premium upgrades including wood crown moulding, wainscotting, shutters, and over $10,000 in crystal light fixtures that elevate each room with timeless elegance. Nestled in a highly desired, family-friendly neighbourhood, you're minutes from Highways 427 and 407, transit, schools, lush parks, trails, shopping, and the outstanding Gore Meadows Community Centre and Library. A rare opportunity to own a truly special home in Castlemore Crossing-come experience the difference. (id:60365)
63 Mapleton Avenue
Barrie, Ontario
LIVE, RELAX, & ENTERTAIN IN STYLE IN THIS TURN-KEY HOLLY BUNGALOW - SUNLIT SPACES, MODERN UPGRADES, & A BACKYARD YOU'LL NEVER WANT TO LEAVE! Nestled in Barrie's beloved Holly neighbourhood, this charming brick raised bungalow captures the essence of comfortable family living with a location that truly has it all. Imagine strolling to nearby parks, schools, and the Peggy Hill Team Community Centre, grabbing groceries or coffee at SmartCentres Barrie Essa Plaza, and being only minutes from Highway 400, the GO Station, and the sparkling shores of Kempenfelt Bay for weekend adventures. From the moment you arrive, the inviting exterior sets the tone for what's inside - a warm, light-filled space designed for connection and everyday ease. The open-concept main level welcomes you with a bright living and dining area that flows into a stylish kitchen featuring sleek cabinetry, a large island perfect for gathering, and a sliding walkout to the deck, where morning coffee or evening barbecues come with a view of your beautifully landscaped, fully fenced backyard. Step outside to discover a private outdoor retreat complete with a tiered wood deck beneath a pergola, an outdoor cooking station with steel countertops, a cozy fire pit, and plenty of space to relax or entertain under the stars. Two comfortable bedrooms on the main level include a serene primary with semi-ensuite access, while the finished basement offers a spacious rec room, laundry area, two additional bedrooms, a full bath, and abundant storage - ideal for guests or extended family. A double garage with loft storage and a built-in workbench adds everyday convenience, and modern touches such as a newer furnace, hot water on demand, a newer smart thermostat, an eco fuel fireplace, and central vac enhance both comfort and efficiency. Move-in ready and thoughtfully updated, this #HomeToStay invites you to settle in, unwind, and enjoy the best of Barrie living inside and out. (id:60365)
177 Mississaga Street E
Orillia, Ontario
Client Remarks: Welcome to a fantastic leasing opportunity in the heart of Downtown Orillia. This well-located commercial unit is situated just half a block north of Front Street, one of the busiest intersections in the city. The location benefits from excellent visibility and steady pedestrian traffic in both directions. Zoned C1 Downtown Central Business District, this space permits a wide variety of uses. Potential tenants could operate a coffee shop or cafe, retail store, hair salon or barbershop, professional office (such as insurance, legal, or financial services), sales and service establishment, studio, or specialty boutique. The landlord is seeking a professional tenant whose business hours will not extend beyond 8:00 PM, in consideration of a neighbouring bar. This makes the unit ideal for daytime or early evening operations. This is a prime opportunity for anyone looking to establish or relocate their business in a high-visibility, high-traffic area of Orillia's vibrant downtown core. The lease is $1600 per month plus taxes and utilities. Electric heat. Some chattels are negotiable. Current taxes are estimated to be $320.91 per month. (id:60365)
13 Willow Drive
Barrie, Ontario
PRESENTING 13 Willow Drive in Barrie's family-centric Holly Community - perfectly situated within walking distance to schools, parks, rec centre (well-appointed with pools, gym, exercise equipment, multi-purpose rooms and skating rinks). From the moment you step into this fully refreshed 3 bed / 2 full bath home, you will notice a tasteful, neutral decor throughout, and primary living spaces bathed in natural light. Welcoming entryway from the updated front porch - offers built-in cabinetry for hats, coats, bags and doubles as a cozy reading nook. Modern white updated kitchen designed with function top of mind - kitchen island for prep-work, entertaining, family gathering. Newer appliances (4yrs), included (fridge, stove, dishwasher, b/i microwave). Plenty of workspace + cabinetry and pantry for an abundance of storage. Front room - bright with natural light - can serve many purposes as a family rm, dining rm, study zone, home office or den. Upstairs you will find 3 generous-sized bedrooms (primary with a walk-in closet and built-in storage) and an updated 4pc bath. Step down from the kitchen into the living room with sliding door walk out to concrete patio in the fenced rear yard, as well as another flex-space also suitable for home office or bedroom - with its own exterior door to the back yard. This level is completed with a laundry room w/additional cabinetry (access to the garage) and storage plus brand new 3pc washroom with tiled shower. Newer washer/dryer (4yrs), included. Extend your living space to the finished lower level rec room and warm up on cool evenings around the fireplace. Unfinished space in the lower level offers an abundance of storage and utility space. This home is truly a move in ready gem - refreshed and freshly painted top to bottom (the work has been done for you)! Furnace (3yrs), A/C (3yrs), HWT updated to tankless water heater, water softener (3yrs), upgraded front door (7yrs), upgraded sliding glass back door from living room (4yrs). (id:60365)
97 Napier Street
Barrie, Ontario
Welcome to this beautifully transformed East End Barrie bungalow - an inviting, move-in-ready home set in the heart of the coveted Codrington School district. Whether you're a first-time buyer, a growing family, or someone looking to downsize, this home checks every box and then some. From the moment you arrive, you're welcomed by crisp curb appeal featuring a newer front window and door (2024), setting the tone for what's inside. Step through the entryway and you're met with a bright, modern, open-concept main floor. The recently updated kitchen (2020) features clean-lined cabinetry, durable quartz countertops, stylish tile feature wall, and contemporary appliances, creating a fresh, chef-inspired workspace that flows seamlessly into the living area with its large picture window. Kick back and relax knowing that major mechanical updates have already been taken care of, including the furnace (2025), air conditioner (2021), owned hot water tank (2023), water softener (2024), and attic insulation (2021). Continue to the back half of the home where three generous-sized bedrooms await, along with a completely remodelled 4-piece bath (2020). A side entry into the unspoiled lower level presents an excellent opportunity for the savvy investor, or multigenerational family requiring secondary living space. Outside, the property continues to impress. The fully fenced backyard (front in 2022) creates a private, quiet space for children, pets, gardening, or weekend barbecues, complemented by a large board-and-batten shed (2020) offering excellent additional storage. Enjoy the beauty of mature East End trees, providing shade on those warm summer days. The conveniences of this location are unmatched, with easy access to Barrie's vibrant downtown core, multiple beaches along Kempenfelt Bay, numerous parks, and the Oro Rail Trail. Everyday amenities are just up the road at North Barrie Crossing, with RVH, Georgian College, and quick access to Highway 400. Truly a move-in ready gem! (id:60365)


