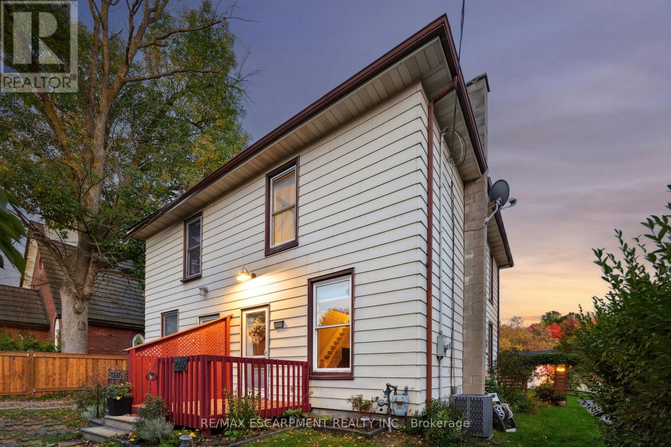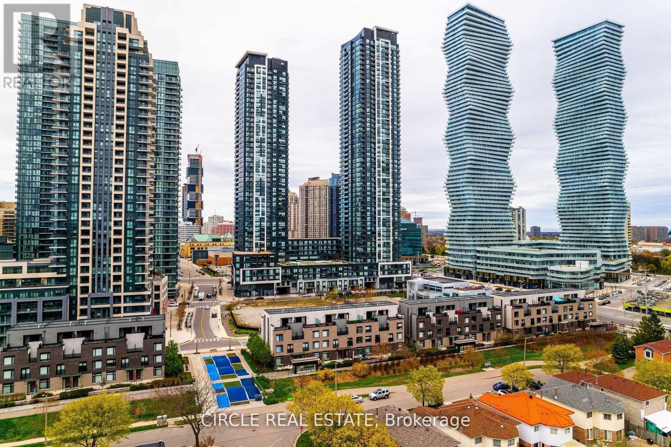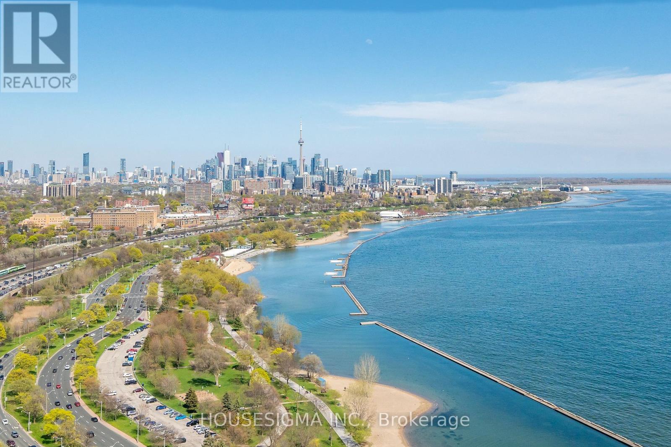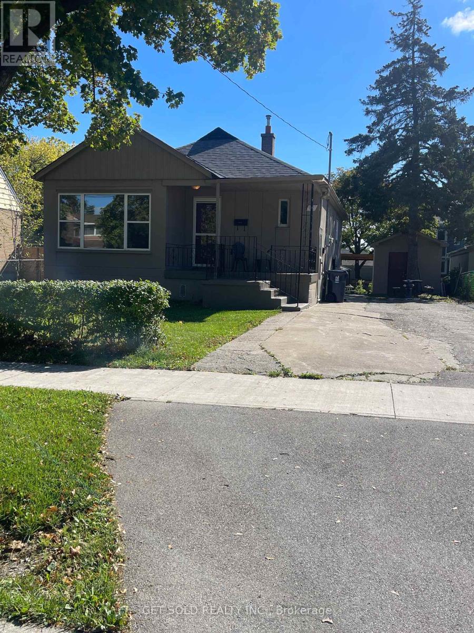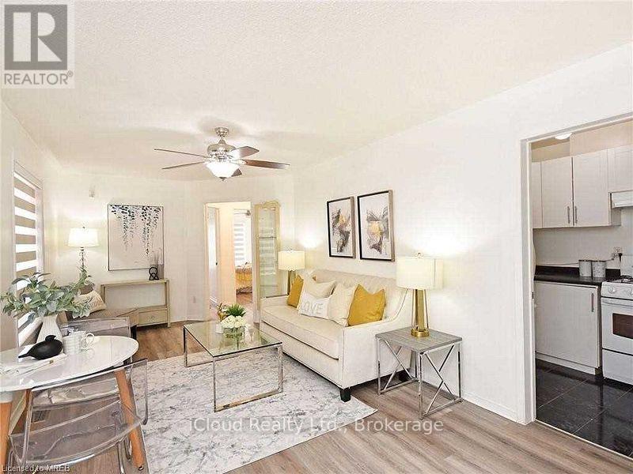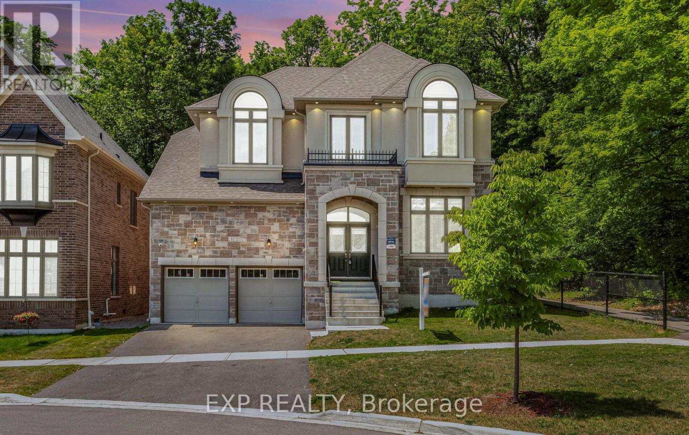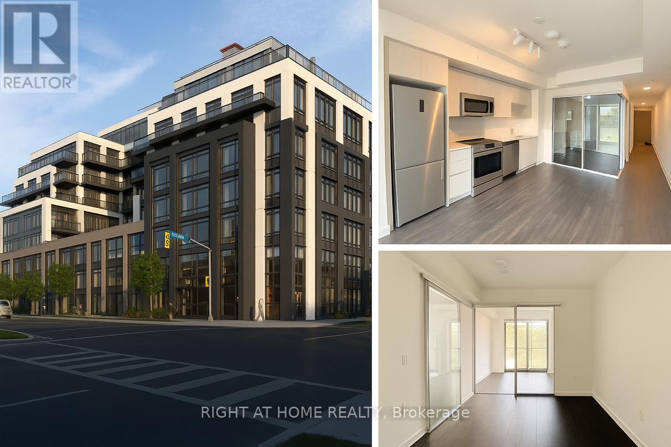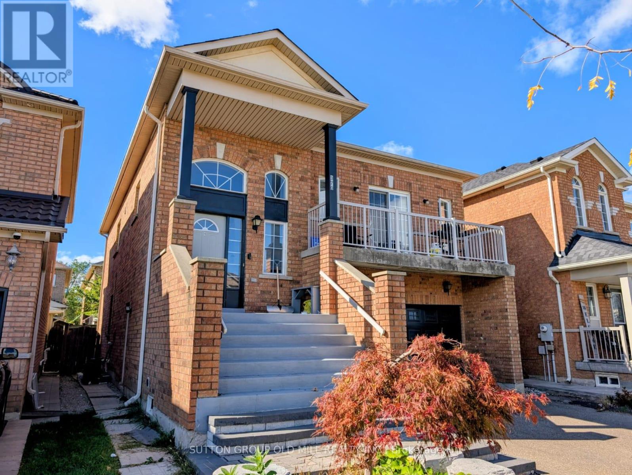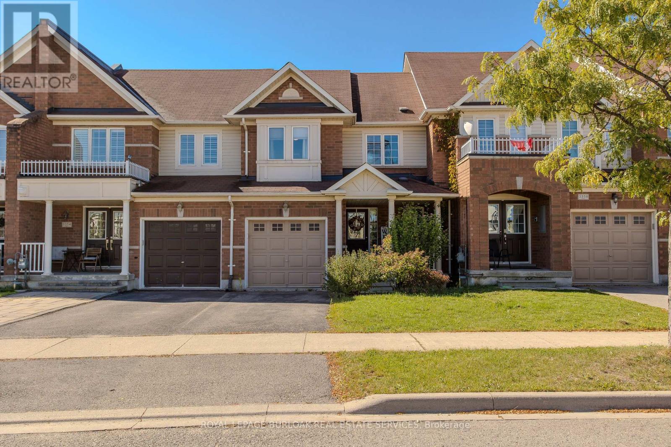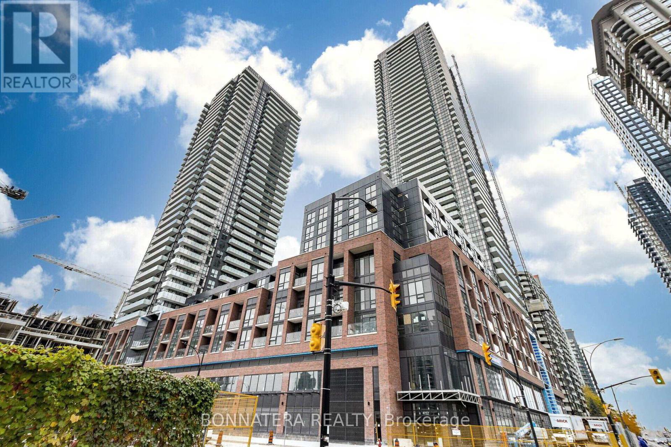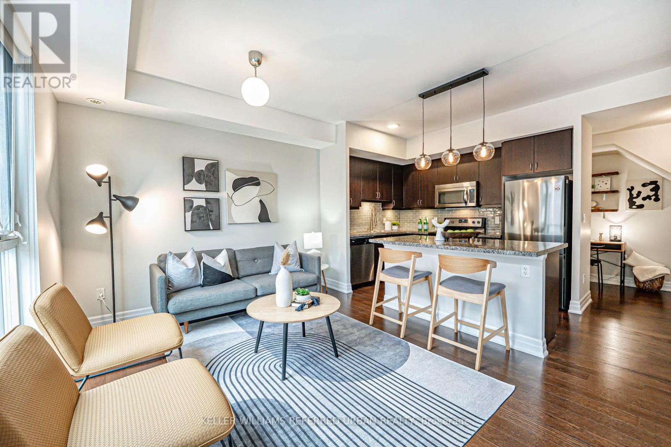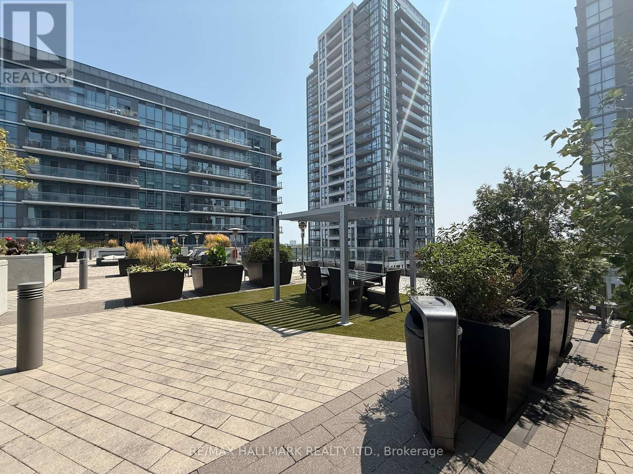2055 Embleton Road
Brampton, Ontario
Welcome to 2055 Embleton Road, Brampton - a rare opportunity to own a century home on a lush 25 x 115 ft corner lot in the heart of Huttonville. Built in 1906, this lovingly maintained semi-detached home offers vintage character with modern updates, wrapped in a peaceful, almost country-like setting just minutes from all city conveniences. Step inside and feel instantly at home. The bright living room features classic hardwood floors and flows naturally into the updated eat-in kitchen - complete with new countertops, a sleek sink, stainless-steel appliances, and a functional island. The oversized eating area is perfect for everyday living and entertaining. Need a work-from-home space? The adjacent mudroom doubles as a laundry room and home office, with direct access to the private fenced backyard - a green space ideal for morning coffee, gardening, or hosting BBQs. Upstairs, you'll find a peaceful primary bedroom retreat featuring soft carpet underfoot, double closets, and two large windows bathing the space in natural light. The stylish 4-piece bathroom has been recently updated with modern fixtures and finishes. The detached 18' x 22' garage is a standout feature - offering private parking plus tons of storage or hobby space. Located just minutes to parks, shops, the Credit River, and top-rated Huttonville Public School, this home is part of a growing and revitalized neighbourhood with planned parks, trails, and community features on the horizon. It's the perfect blend of country vibes and city living - ideal for first-time buyers, professional singles or couples, or anyone looking to downsize without compromise. Move in and feel at home - this gem wont last long! (id:60365)
Ph04 - 4011 Brickstone Mews Road
Mississauga, Ontario
Welcome to your dream home in the heart of Mississauga! This stunning, newly renovated condominium offers an impressive 180 degrees of sunlight and breathtaking views overlooking the vibrant city. Located right in the City Centre, you will have unparalleled access to every amenity you could desire, including Square One Mall, banks, cozy coffee shops, grocery stores, and much more! Step inside and experience the spaciousness of this incredible unit, featuring over 1600 sq. ft. of generous living space. The functional floor plan is perfectly designed for large families, with each bedroom equipped with built-in and walk-in closets, ensuring plenty of storage. Plus, there are three full 4-piece ensuite bathrooms, adding convenience and comfort for everyone. Original engineered hardwood has been recently installed to maintain a warm yet soft touch throughout the condominium. The chef's kitchen is a masterpiece, flooded with natural sunlight and offering incredible views of the city. It features a large basin and ample cabinetry, providing more than enough space for all your culinary needs. The thoughtfully designed layout includes spacious rooms separated by a corridor, ensuring extra privacy and noise isolation between areas. Renovated with a bright and beautiful icy paint that reflects sunlight, this unit stays cool in the summer and warm in the winter- a true oasis to come home to. The condominium itself is packed with exceptional amenities, including a large swimming pool, sauna, gym, library, guest suites, party room, BBQ area, and outdoor terrace- everything you need for an active yet relaxed lifestyle. To top it all off, this unit offers two convenient parking spots on the second floor and additional storage space. Don't miss your chance to secure this incredible property in one of Mississauga's most desirable locations! (id:60365)
3509 - 1926 Lake Shore Boulevard W
Toronto, Ontario
Stunning Brand New South-Facing Corner Suite At Mirabella! Bright & Spacious Corner 2 Bedroom Plus Den With Breathtaking Unobstructed Views Of Lake Ontario And The Toronto Skyline. Primary Bedroom Has A Walk-In Closet And Large Double Vanity Sink Ensuite. Den Has Sliding Glass Doors To Allow For Privacy. Built By Award-Winning Mirabella, This Luxurious Suite Features High-End Upgrades Throughout. Enjoy 10,000 Sq.Ft. Of Private Indoor Amenities Per Tower, Plus 18,000 Sq.Ft. Of Shared Outdoor Spaces. Located In The Sought-After High Park & Swansea Area, Steps From Waterfront Trails, Parks, TTC, And Minutes To Highways & Airport. Resort-Style Amenities Include An Indoor Pool Overlooking The Lake, Saunas, A Fully-Furnished Party Room With A Chefs Kitchen & Dining Area, A State-Of-The-Art Fitness Centre With Park Views, A Library, Yoga Studio, Business Centre, Children's Play Area, 2 Guest Suites Per Building & 24-Hour Concierge. (id:60365)
Main - 62 Grierson Road
Toronto, Ontario
Welcome to 62 Grierson Road. This bright and cozy bungalow is located in a quiet and sought-after Etobicoke neighbourhood. Featuring a comfortable living area, functional kitchen with plenty of storage, 3 bedrooms and a 4 piece bathroom. Parking for up to 3 cars is included. This home is conveniently located near public transit, highway 401, shopping, schools and the scenic Humber River Trail (id:60365)
Main Flr - 5864 Delle Donne Drive
Mississauga, Ontario
Sought after location of Churchill Meadows, Rare ground floor 2 bdrm spacious bright apartment available, from 1st Nov, closed to school, park & mall, access to backyard, sep entrance (id:60365)
32 Daisy Meadow Crescent
Caledon, Ontario
Experience refined luxury in one of Caledon East most desirable communities. This stunning, fully upgraded corner detached home sits on a premium extra-deep 50' ravine lot, offering a rare combination of space, privacy, and scenic views. From the moment you arrive, the attention to detail and high-end finishes are evident. The open-to-above foyer and rich hardwood flooring set a sophisticated tone throughout the main level. The formal living and dining areas are thoughtfully positioned to enjoy natural light and serene views of the lush green trail behind, creating a perfect space for entertaining or relaxing with family. The heart of the home is the modern chefs kitchen, complete with premium quartz countertops, sleek custom cabinetry, and built-in appliances. The open-concept layout flows seamlessly into the spacious family room and breakfast area, making it ideal for both daily living and entertaining. The main floor library can be used as an office or an additional bedroom. Upstairs, you'll find four generously sized bedrooms, each offering access to four beautifully appointed bathrooms, ensuring comfort and privacy for everyone. The primary suite features a spa-like ensuite and ample closet space, while the additional bedrooms are perfect for growing families or guests. The unspoiled basement offers endless potential for a custom recreation area, gym, home theatre, or in-law suite ready for your personal touch. Perfect for large or multi-generational families, this home combines functionality with luxurious finishes in every corner. Located in a prestigious Caledon East neighborhood, you're just minutes from top-rated schools, scenic parks, extensive trails, and the Caledon East Community Complex. Don't miss this rare opportunity to own a ravine-lot home with countless upgrades in a prime location! (id:60365)
327 - 801 The Queensway
Toronto, Ontario
Rent This Brand New Approximately 600 Sq Ft (592 as per MPAC), 1 Bedroom + Den Condo in Prime Toronto Location! Live, work, and entertain in style in this stunning brand new unit located in a vibrant and sought-after Queensway neighborhood. Features Include Open-concept living and dining area with a modern layout. Gourmet kitchen with sleek stainless steel appliances, Spacious den perfect for a home office or flex space. Ensuite laundry for your convenience. Contemporary finishes throughout Unbeatable Location Situated in a prime Toronto West location on The Queensway Easy access to major highways Minutes to Sherway Gardens, Costco, and other big box stores. Steps from trendy restaurants, cafes, shops, and transit - Everything you need is right at your doorstep experience the best of Toronto living! (id:60365)
370 Queen Mary Drive
Brampton, Ontario
Luxurious, practical, and income-generating. This beautifully maintained 5-bedroom detached home in highly sought-after Fletchers Meadow offers elegance and versatility, ideal for first-time buyers, investors, or multi-generational families. Filled with natural light, it features an extended driveway for extra parking and a legal basement apartment for added income or in-law living. Conveniently located near Mt. Pleasant GO Station, within walking distance to supermarkets, plazas, schools, and transit, and just minutes to Hwy 410 only 30 minutes to Pearson Airport. This home blends comfort with accessibility. The layout includes two full kitchens: a bright upper level with 3 spacious bedrooms, 2 bathrooms, and a walkout front balcony perfect for morning coffee; the main floor boasts 2 bedrooms and 1 full bathroom, ideal for a large or extended family; and a newly renovated 1-bedroom plus den basement apartment with separate entrance and modern finishes. Outdoor living is equally inviting with a front balcony and a backyard patio for entertaining. Recent updates include a new furnace, water heater, and upgraded electrical panel 2025 making this home a rare find that delivers luxury, functionality, and exceptional investment potential all in one. Renovations in progress, scheduled to be complete October 31, 2025. Vacant Possession. (id:60365)
3356 Mikalda Road
Burlington, Ontario
Tucked away on a quiet, family-friendly street in Burlington, this charming freehold townhome proves that great things come in perfectly designed packages. Thoughtfully laid out and meticulously maintained, it offers an efficient use of space that maximizes every square foot making it the ideal choice for growing families seeking comfort, convenience, and connection in one of Burlington's most desirable communities. A charming exterior with perennial gardens and a covered porch welcomes you home. Inside, natural light fills the open-concept main floor featuring hardwood floors and a seamless flow between living, dining, and kitchen spaces. The bright, modern eat-in kitchen showcases quartz countertops and backsplash, a stylish peninsula, and stainless steel appliances, while the adjacent dining area opens to a private rear deck perfect for morning coffee or family barbecues. Upstairs, the spacious primary suite features a wall-to-wall closet and a 4-piece ensuite bath. Two additional bedrooms, one with a walk-in closet, and a well-appointed main bathroom complete the second floor offering ample room for the entire family. The fully finished lower level adds valuable living space, with a spacious rec room featuring large above-grade windows and durable laminate flooring. Whether used as a playroom, home theatre, or teen hangout, this level extends the homes versatility. A convenient laundry area completes the lower level, keeping practicality top of mind. Outside, the partially fenced backyard offers a perfect mix of deck space and green area ideal for barbecues, playtime, or simply relaxing in the sun. Every inch of this home has been designed to work hard for modern family living, offering style, warmth, and exceptional functionality. Here, you'll find the perfect blend of low-maintenance living and family comfort proof that a smaller footprint can still hold everything a growing family needs to truly thrive. (id:60365)
3302 - 4130 Parkside Village Drive
Mississauga, Ontario
Welcome to this new condo located in the heart of Mississauga's vibrant Square One City Centre. This stylish 1 bedroom + den, 1 bathroom unit boasts an open-concept layout, flooded with natural light through expansive floor-to-ceiling windows. Enjoy the convenience of dual access to a private balcony, built-in appliances, and in-suite laundry. Designed with both comfort and style in mind, this condo offers a modern living experience. Residents can also enjoy a wide range of amenities, including 24-hour concierge service, a yoga studio, a party room, a fitness center, a kids' playroom, a sun terrace with BBQs, a movie theater, visitor parking, and guest suites. 603 + 145 Sq Ft Balcony (id:60365)
203 - 45 Sousa Mendes Street
Toronto, Ontario
Welcome to the perfect balance of urban convenience and cozy community living! This 2-bed + den, 2-bath townhome is nestled in a vibrant, family-friendly neighborhood and it comes with not one, not two, but three amazing outdoor spaces! What makes this home stand out? A large rooftop terrace + two private balconies, giving you the ultimate setup for relaxing, entertaining, or getting your grill on all summer long and gardening! Step inside to find a bright, open-concept layout with 9 ft ceilings and large windows that light up the space with natural light. A cozy spacious primary suite with a walk-in closet & ensuite, second bedroom includes a Murphy bed and walk out to your own balcony. Head up stairs where you will find a large enclosed den that can be used as an office, yoga space, reading space or storage! There is a perfect size nook for a bar / coffee bar or fridge to perfect to grab drinks and enjoy on the roof top terrace. Location? Unbeatable. You're just steps from Dundas West Station, GO Trains, and the UP Express, making commuting a breeze into the city and your super close to the QEW. Plus, enjoy the best of neighbourhood with trendy local eats, cafes boutique shops, and lush green spaces right outside your door. 1 parking spot included!Dont miss out on this incredible home in one of Torontos most exciting neighbourhoods! (id:60365)
1211 - 1185 The Queensway Street
Toronto, Ontario
Modern Penthouse 564 Sq' Sun Filled Unit. Floor To Ceiling Windows Facing East. High Ceilings Create A Spacious Open Feel. Open Concept Layout With Large Kitchen Island. Walk-out Balcony Overlooking Rooftop Terrace. Floor-to-Ceiling Bedroom Window Provides Excellent Natural Light. Great Amenities: Party Room, Gym, Cardio Room, BBQ's On 6th Floor Terrace. Boutique-Style Building With Only 12 Floors. Convenient Location At Islington & The Queesway (id:60365)

