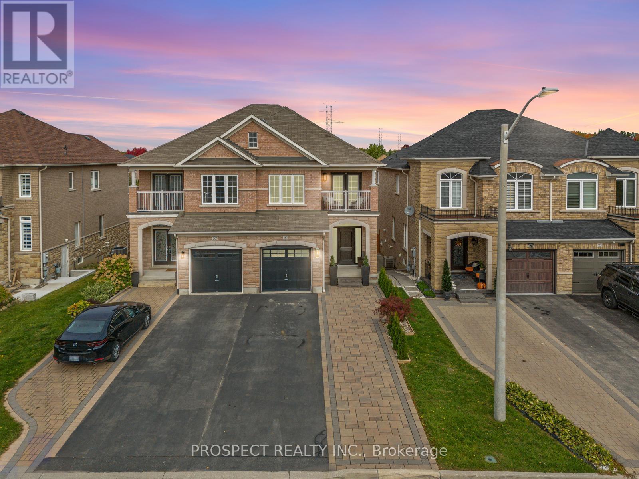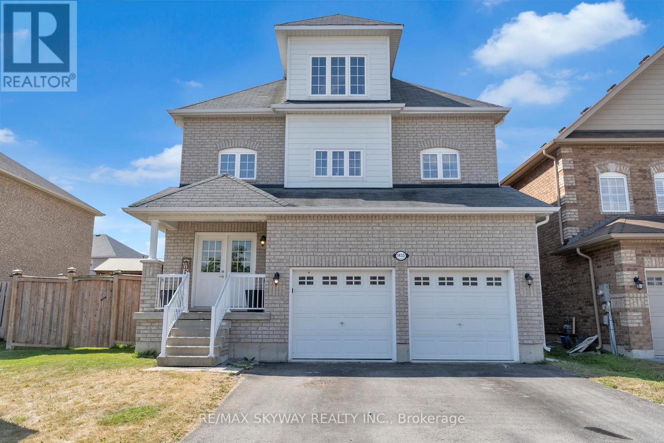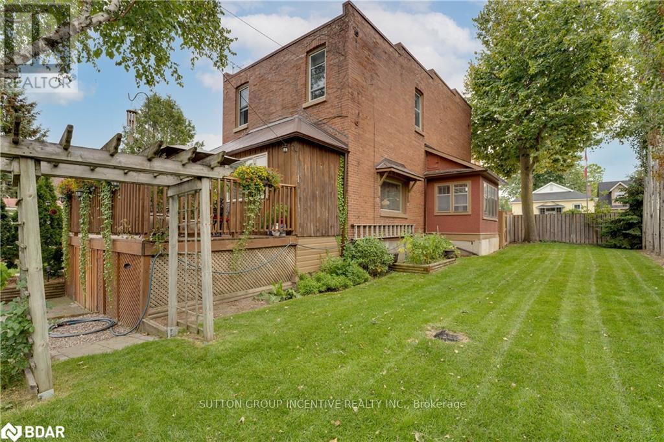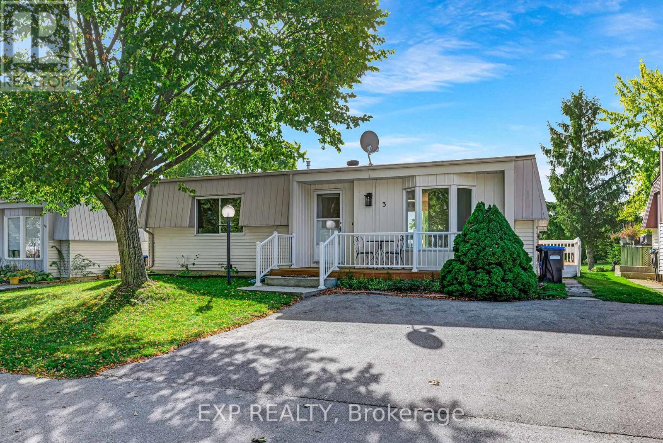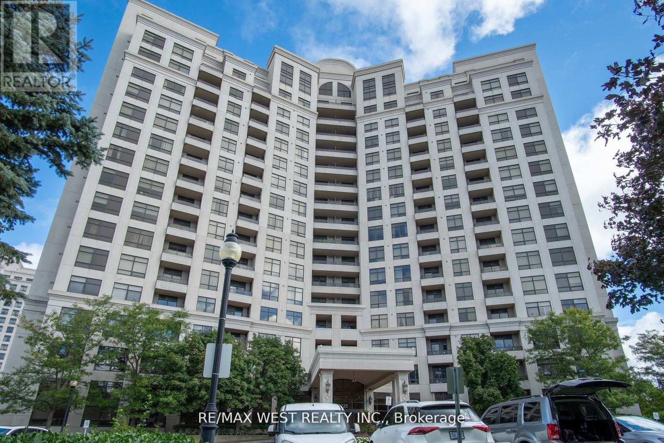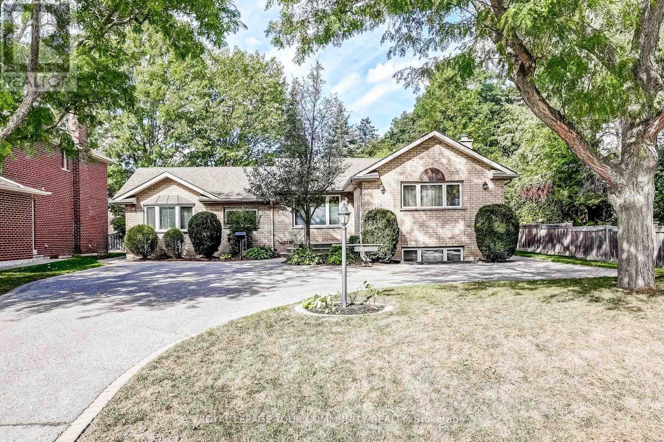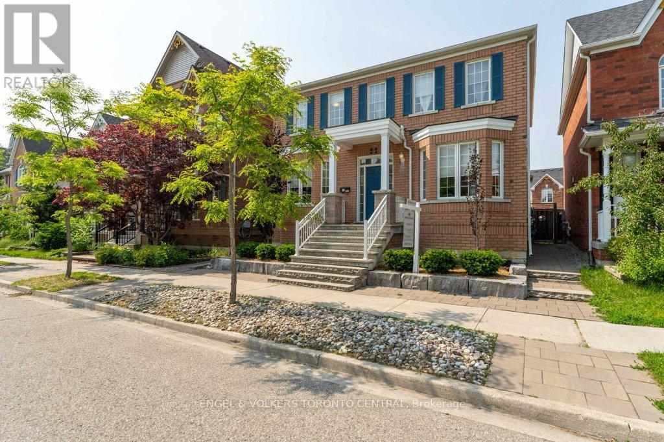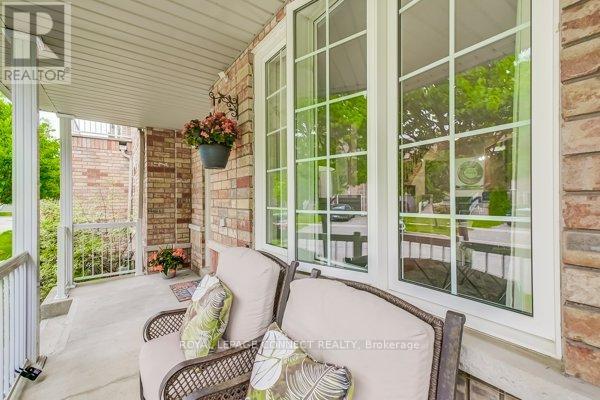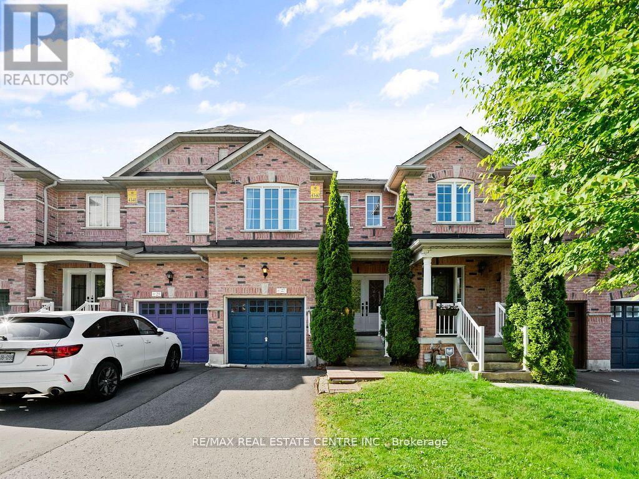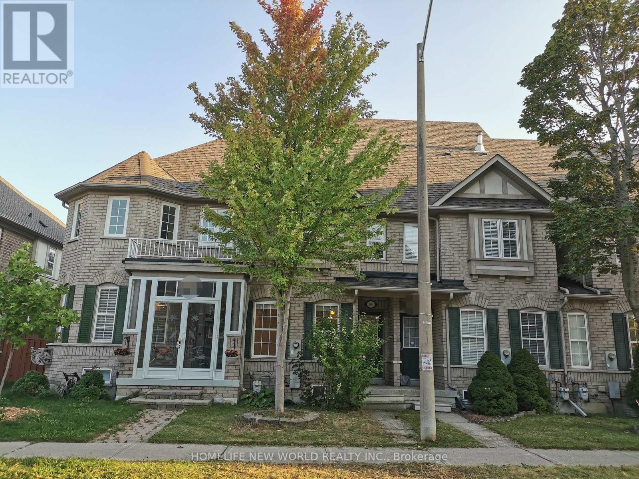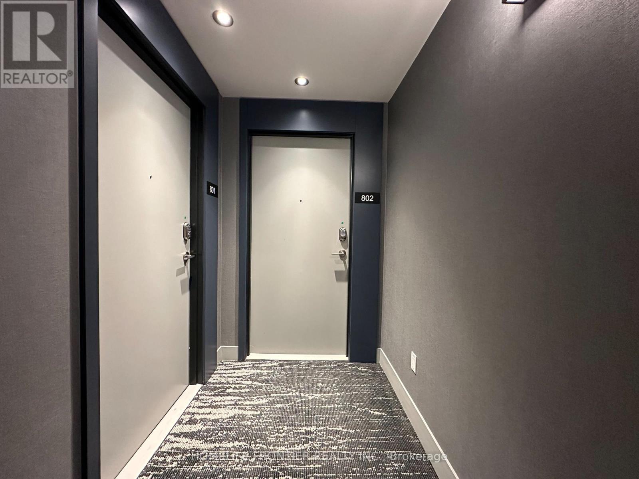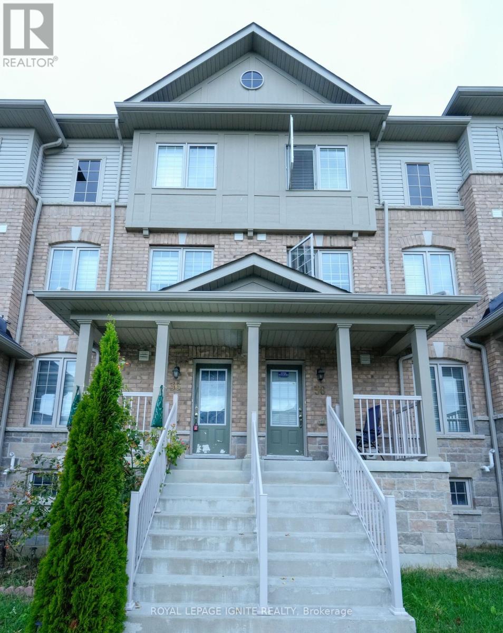22 Worthview Drive
Vaughan, Ontario
Welcome to 22 Worthview Drive, a beautifully maintained 4 bedroom, 4 bathroom home in the heart of West Woodbridge, where timeless charm meets modern comfort. From the moment you arrive, the home's inviting curb appeal stands out with its interlocked driveway offering parking for four cars and a tasteful front façade that hints at the quality within. Step inside to a bright and flowing layout designed for family living and effortless entertaining. The spacious living and dining areas feature warm finishes and natural light, creating an inviting atmosphere for gatherings. The updated kitchen offers ample counter space, quality cabinetry, and a walkout to your backyard oasis. Upstairs, you'll find four generous bedrooms, including a serene primary suite complete with a private ensuite and ample closet space. Each additional bedroom offers versatility for children, guests, or a home office. The professionally finished basement extends your living space with a beautifully designed recreation area perfect for family movie nights or hosting friends and includes a brand new full bathroom for added convenience. Step into your private backyard retreat, featuring a custom gazebo, wood-burning outdoor fireplace, and a lovely garden that blooms with character. Whether you're entertaining under the stars or enjoying a quiet evening by the fire, this space is designed to be enjoyed year-round. Located in one of Woodbridge's most desirable communities, you're moments from schools, parks, shopping, transit, and major highways, all while being tucked into a peaceful, family-friendly street. Beautifully cared for and thoughtfully updated, 22 Worthview Drive is more than a home, it's a lifestyle waiting to be enjoyed. (id:60365)
1433 Sheldon Street
Innisfil, Ontario
Welcome to 1433 Sheldon St- an exquisitely designed, tastefully curated three-storey residence located in one of Innisfil's most sought-after communities. This beautifully articulated home offers 4 generously sized bedrooms and an abundance of natural light throughout. Featuring contemporary, wide plank vinyl flooring across both first and second levels, a large family room and home office on the third floor, this home blends comfort with durability-perfect for families or those seeking low-maintenance living. Step Inside and be impressed by the thoughtful interior decor, showcasing a warm, neutral palette and cohesive design that creates a welcoming, move-in ready atmosphere. The open-concept layout flows effortlessly between living, dining, and kitchen areas, transitioning flawlessly to the outdoors where a private deck awaits. The third floor offers additional space and flexibility for large families, home offices, or guest accommodations. No basement, no problem-there's plenty of room to grow with 3480 SQFT above grade! All furnishings are negotiable, offering a turnkey opportunity for buyers seeking convenience and style. Located in a desirable neighborhood close to schools, parks, shopping, and just minutes from Innisfil Beach and Lake Simcoe. A rare and unique find-don't miss your chance to own this exceptional home! (id:60365)
22 Queen Street
Innisfil, Ontario
Welcome to 22 Queen St a charming 4-bedroom, 1-bathroom home that combines historic character with modern comfort in the heart of downtown Cookstown. Protected by the Cookstown Historical Society, this spacious home features an open-concept living and dining area, perfect for entertaining or family time. All four bedrooms offer flexibility for guests, family, or a home office. Step outside to enjoy a fully fenced yard with a beautiful deck, ideal for relaxing or outdoor gatherings, plus the convenience of a 1-car garage. Lease opportunities in Cookstown are rare, making this a unique chance to live in a historic, centrally located home close to local shops, restaurants, schools, and community amenities. Tenant pays 2/3 of utilities. Don't miss the opportunity to experience the charm and convenience of downtown Cookstown! (id:60365)
3 Comforts Cove
Innisfil, Ontario
Welcome to this beautifully updated 2-bedroom, 1-bath bungalow nestled on a quiet court within a desirable 55+ adult land lease community. This charming home has been tastefully renovated throughout, offering a bright and modern open-concept layout perfect for comfortable living. Enjoy peaceful mornings or relaxing evenings with views of the lush green space that this property backs onto. Located on a tranquil street, this move-in-ready home offers the ideal blend of comfort, convenience, and community living. Land Lease fees are as follows- Rent:$855.00, Site Taxes $51.40, Home Tax $104 Total: $1010.40/month (id:60365)
916 - 9225 Jane Street
Vaughan, Ontario
***Two Car Parking**** Discover upscale living in this beautifully renovated 1-bedroom unit in the prestigious gated community of the luxurious Bellaria Residences. Featuring 2 parking spots, a bright, open-concept layout, new floors, fresh paint, and modern pot lights throughout, both stylish and functional. The gourmet kitchen boasts granite countertops, stainless steel appliances, premium cabinetry, and a sleek backsplash perfect for cooking and entertaining. The spa-inspired bathroom, ensuite laundry, and two walkouts to your private balcony with views of greenery and fireworks make this home feel like a retreat. This rare offering includes TWO underground parking spots and a large locker, true bonus for condo living. Enjoy premium amenities in this secure, 24-hour gated community: concierge service, a full gym, yoga studio with free classes, party and games room, and beautifully landscaped gardens with walking trails, ponds, and quiet seating areas. Ideally located just minutes from Vaughan Mills, Canadas Wonderland, Cortellucci Vaughan Hospital, and top-ranked Maple High School. Easy access to TTC, GO Transit, and subway stations makes commuting simple. this meticulously maintained, move-in ready gem at the Bellaria. Your dream condo is waiting! (id:60365)
2 Rougecrest Drive
Markham, Ontario
Curb appeal * in a unique potential multi generational * fractional ownership home * meets affordability challenges * Enjoy 65FT oversized frontage * 110 Ft.deep lot * in quality Markham Village neighbourhood shared with multi-million-dollar homes * Benefit from convenience of walking distance to "Old Village" Main street * transit * library * arena * shopping * multi-use trail system * minutes drive to shopping * 407 ETR access * Property offers * 3 unique individually controlled living areas each accessed by flowing lockstone walkways to private entrances * Separate heat & air conditioning controls * private decks-terrace * convenient lockable discreet storage sheds * Property easily convertible back to a single-family use home * Convenient parking * for well over 6 cars! * Basement area renovated in 2022 * features luxury vinyl plank flooring throughout * heated tiled bathroom floor* Main upper area features hard surface flooring throughout * Some newer windows * door entrance system or sealed units * Enjoy the brightness * contemporary feel * smooth ceilings throughout the property!* Unique features sound deadening between living areas * 4 way switched sidewalk lighting to rear lower unit entrance wired interconnected smoke alarms *200 AMP breaker panel with sub panels * North and south exposures * large windows alights all units * Truly a pleasant home * nicely maintained * with endless possibility for you!. (id:60365)
22 Donald Sim Avenue
Markham, Ontario
Welcome to Cornell! This beautiful 4-bedroom, 3.5-bath home on a wide lot is ready for first-time buyers or those looking to move up. The bright, centre-hall plan features oversized windows that flood every room with natural light. The open-concept Living/Dining/Family area is perfect for entertaining. Need a dedicated workspace? The main floor and basement offer multiple private areas for the work-from-home family to set up an office or study. The professionally finished basement is an entertainer's dream, featuring a spacious rec room with a wet bar, a 3-piece bath, a pantry, and two oversized bonus rooms you can customize! A convenient laundry room is located on the landing between the main and upper floors. Enjoy the fenced backyard with a sheltered porch and a natural gas BBQ hookup (no more propane tanks!). Parking for 4 cars (2 in the garage, 2 outside). In a mature neighbourhood with shade trees, parks and friendly neighbours, this is a must-see. Cornell is a master-planned community with easy access to Markham-Stouffville Hospital, GO bus terminal, the newly completed Cornell Community Centre & Library outdoor facilities for baseball, basketball, soccer, skate, pickleball, picnic areas and splash pad with kids playground. Surrounded by multiple parks, elementary and public schools, and quick drives to Milne Dam Conservation Area, Downtown Markham & Historic Unionville and a huge array of shops, restaurants and entertainment. And there are multiple north-south routes to get into the city or up to cottage country, or east-west via Hwy 7 or Hwy 407. Book your private tour and plan to celebrate the holidays here! (id:60365)
12 Harry Blaylock Drive
Markham, Ontario
Imagine owning a home that's stylish, comfortable, and designed for easy living. Whether you're a first-time buyer, downsizing, or simply looking for a well-cared-for home in a great community, this freehold townhouse in Markham's popular Greensborough neighbourhood delivers exceptional value.Thoughtfully maintained by the original owner, it features an open-concept main floor with a bright living and dining area that flows into a modern kitchen with quartz countertops, a built-in pantry, and a dual-fuel stove - perfect for cooking, relaxing, or entertaining. The family room with a gas fireplace adds warmth and comfort to the space.Upstairs offers three generous bedrooms and two full bathrooms, including a private primary suite with its own ensuite and room for a king bed. The finished basement adds even more flexibility with a fourth bedroom, full bath, and kitchen - ideal for guests or extended family.Enjoy a private, low-maintenance backyard with interlocking stone, perfect for BBQs, morning coffee, or quiet evenings outdoors. The detached garage and wide gate provide parking for up to three vehicles.Located steps from Mt. Joy GO Station with a 40-minute ride to Union Station, this home offers both convenience and connection. You're close to top-rated schools, scenic parks, shopping, and dining, including Markville Mall and Main Street Markham.Stylish, functional, and move-in ready, this home is a perfect choice for anyone who recognizes real value and is ready to make it their own. (id:60365)
27 Martell Gate
Aurora, Ontario
A rare opportunity to own a home that seamlessly blends modern upgrades, & generous space. Tucked away on a quiet cul-de-sac in Auroras prestigious Bayview Northeast, offers 1859 Sqft above ground in one of the towns most sought-after neighbourhoods just minutes from top-rated schools, Longos, Walmart, Cineplex, GO Station. Step inside through the elegant double-door entry (2022) to be greeted by a soaring 16-ft ceiling foyer, a stunning spiral staircase, & a showpiece chandelier that elevates the homes presence. The main floor features warm cork flooring quiet, allergy-friendly, & inviting along with pot lights & a bright, open-concept layout. upgraded gourmet kitchen (2024) is a true standout with quartz countertops, central island, almost all brand-new stainless steel appliances, (2024) undermount sink and faucet, hidden ambient lighting above the upper cabinets for a touch of modern flair. You'll also find a full-sized main floor laundry room W/new washer & dryer (2024) & convenient direct garage-to-home access making daily routines effortless. Step outside through double doors to your private backyard retreat, featuring 16x16 deck (2019) & the natural beauty of mature evergreen trees, fully fenced for privacy & enjoyment. Upstairs, the primary bedroom impresses with 4 large windows, spacious walk-in closet, & a bright 4-piece ensuite. Two additional Bdr & 3pc WR, a versatile second-floor loft offer flexible options for work, play, or relaxation. The finished basement adds even more living space with pot lights, full 3Pc washroom, a large rec area, a cold room, & generous under-stair storage. Major upgrades provide long-term peace of mind: new roof (2024), new A/C (2022), furnace (2016) all major appliances(2024). With no sidewalk & an extended driveway that fits 2 extra cars + professional landscaping in the front & back, this home is ready to impress. turnkey living, thoughtful design, & unbeatable location this is modern family living at its finest. (id:60365)
99 Selkirk Drive
Richmond Hill, Ontario
Great Location at center of Richmond Hill! South facing Sunny bright High Demand 3-Storey Townhouse By Greenpark in Quiet Street With Amazing Neighborhood. No Carpet, all wood, laminate or ceramic tile floor. New paint, renovated kitchen with new quartz countertop and back splash. Walk out to Custom built Deck In Backyard and short path to Parking garage. 2 large bedroom and one full washroom on second floor, all rooms with large window and closet, Luxury master bedroom at 3 floor with 5 pcs ensuite washroom, plenty space in double closet, romantic Juliet balcony with unobstructed south view. One finished room at basement. Minutes walk To Elementary School, Community Centre, Parks, Go Station, Silver city movie theater. close to Home depot, Walmart, and All Major Stores. Easy Access To York Transit System. (id:60365)
B802 - 50 Upper Mall Way
Vaughan, Ontario
Promenade Park Towers offers 24/7 concierge service, sleek amenity spaces, and a lush outdoor green roof terrace. Stay active in the light-filled gym and yoga studio, or unwind in the party room, private dining room, or billiards/media lounge. Families and pets are welcome with a childrens play area and convenient pet wash. Additional perks include a cyber lounge, study lounge, golf simulator, and more, all designed to balance work, play, and relaxation without leaving home.Ground floor Amenities: Party Room,Private Dining Room & Kitchen, Billiards Room, Media & Game Room, Cyber Lounge, Golf Simulator, Study Lounge, Self-Serve Parcel Room, Pet Wash and Lobby Reception.2nd Floor Amenities: Dog Run Area, Outdoor Green Roof Terrace (Seasonal), Pet Wash, Childrens Play Area, Sports Lounge, Private Dining Room, Cards Room, Exercise Room & Yoga Studio and Guest Suite.The apartment is a spacious 2-bedroom, 2-bathroom unit featuring a practical open-concept layout with all laminate flooring no carpet. The modern kitchen is equipped with stainless steel appliances and a quartz countertop, perfect for everyday living and entertaining. Enjoy a bright southwest view from the 8th floor, offering plenty of natural light. Unit includes one underground parking space. (id:60365)
36 Carmilleri Road
Ajax, Ontario
36 Camilleri Road FOR LEASE, located in one of Ajax's most desirable and family-friendly communities. This beautiful freehold townhouse offers modern living in a great location - just minutes' walk to public schools and parks, making it perfect for families. Enjoy unbeatable convenience with nearby shopping plazas featuring Walmart, Metro, Super Centre, Starbucks, Tim Hortons, and Cineplex, as well as gyms and places of worship. With easy access to public transit and major highways including Hwy 401 and Hwy 407, commuting is effortless. Don't miss this opportunity to live in a vibrant neighborhood that offers comfort, accessibility, and community charm. Tenant pays utilities. (id:60365)

