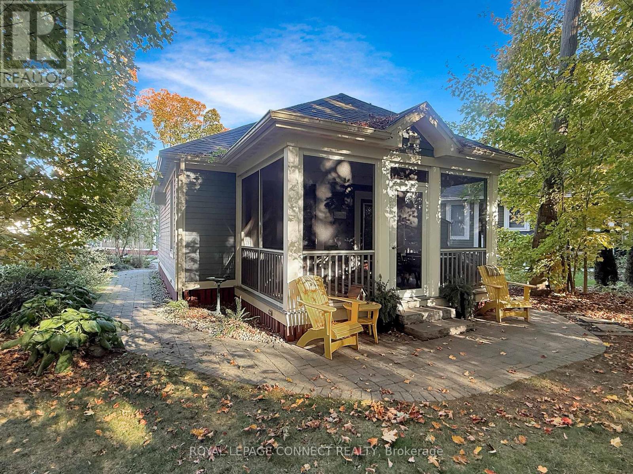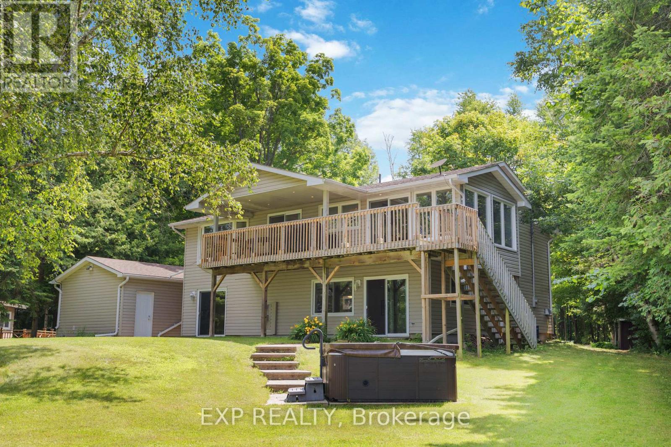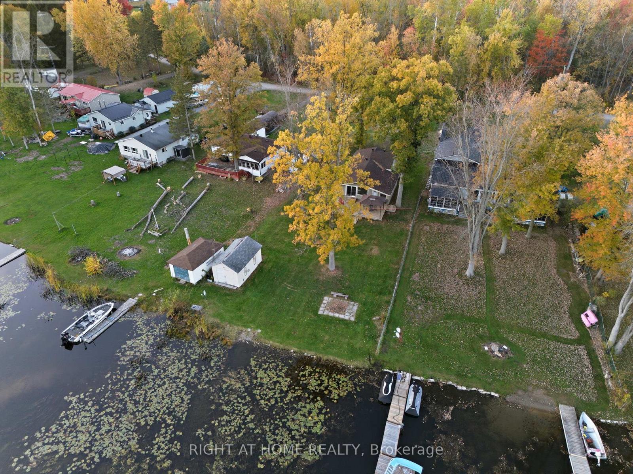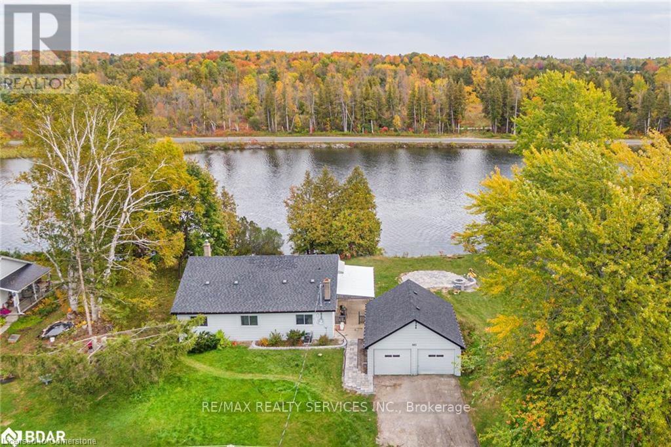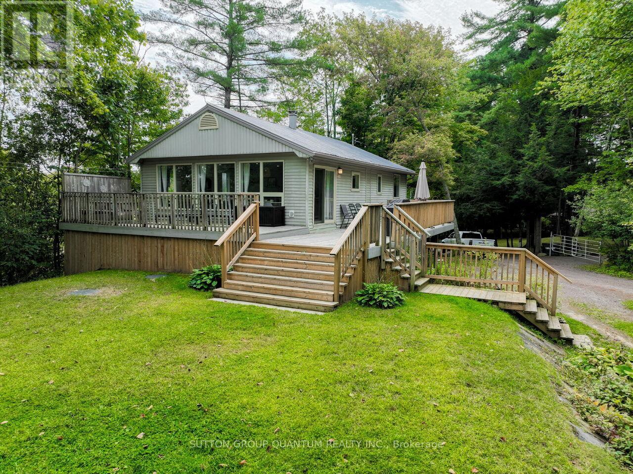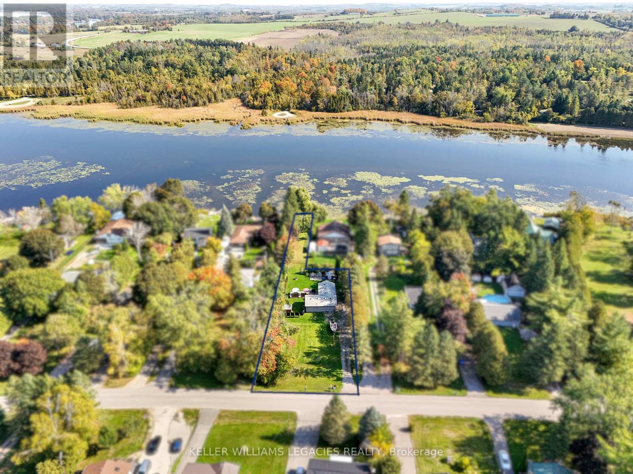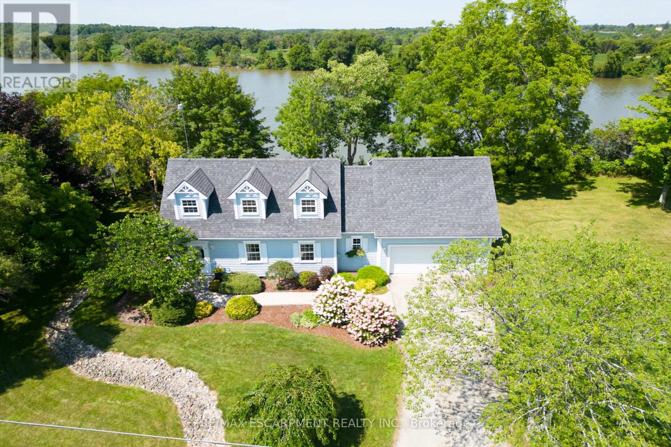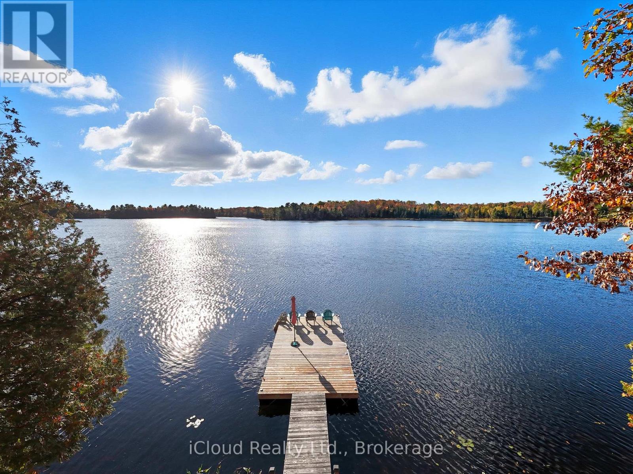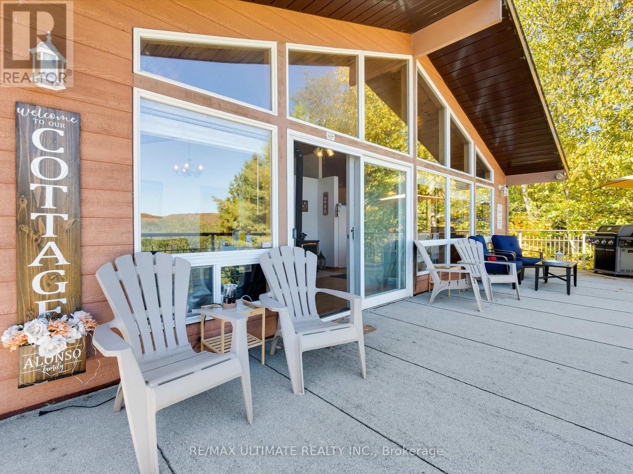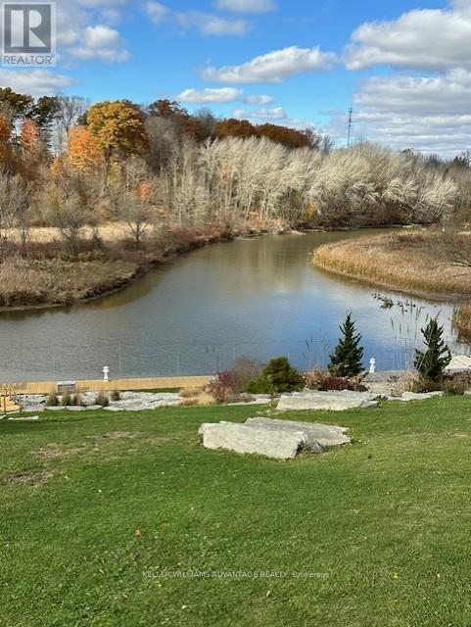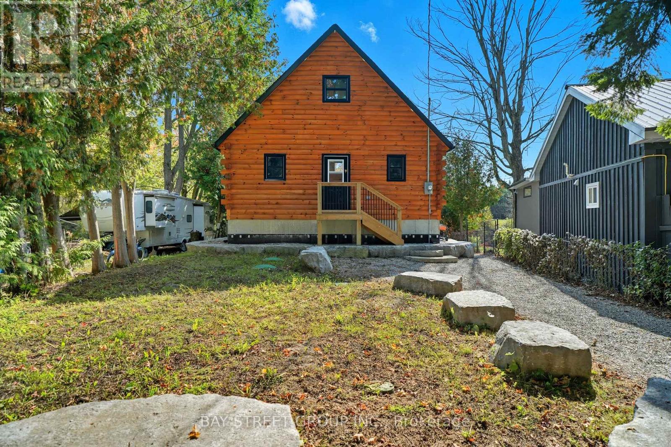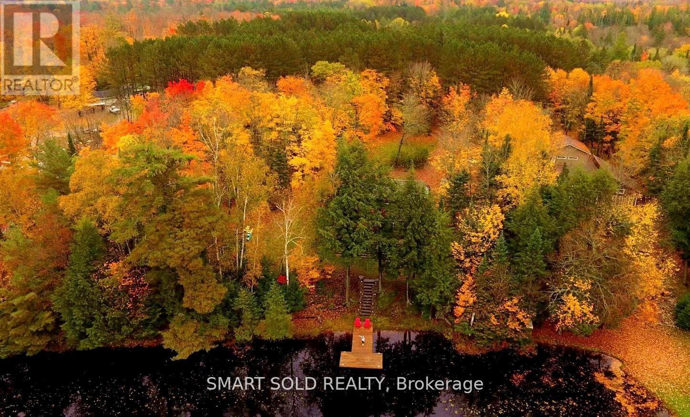201 - 36 Hollow Lane
Prince Edward County, Ontario
Your Woodland Hideaway in the Heart of Prince Edward County! Welcome to 36 Hollow Lane, a beautiful Heritage model bungalow in the sought-after Hollows area of East Lake Shores. Set on a pie-shaped lot that widens into the woods, this cottage offers a peaceful retreat along a quiet one-way cul-de-sac. With two bedrooms and two full bathrooms (including a 3-piece EnSite), it features an open-concept kitchen, living, and dining area where an electric fireplace adds warmth and charm. The screened-in porch overlooks a private wooded area-perfect for morning coffee or evening relaxation-while the landscaped patio, complete with a fire table and chairs, is nestled among the trees for a cozy outdoor living space. Sold fully furnished and move-in ready, this turn-key cottage is designed for effortless enjoyment. Located in East Lake Shores, a seasonal gated waterfront community (open April-October), owners enjoy 80 acres of park-like grounds and 1,500 feet of shoreline on East Lake. It's less than a 10-minute walk to the waterfront, adult pool, and gym in one direction, or to the family pool, sports courts, playground, dog park, and activity center in the other. Enjoy complimentary use of canoes, kayaks, and paddleboards, or explore the many walking trails that wind through the resort. Ideally situated just 9 km from Sandbanks Provincial Park and minutes to the area's renowned wineries, breweries, dining, and shopping, this property offers the perfect blend of relaxation and recreation. And with no STA license required to rent, owners can join the on-site corporate rental program or list independently on Airbnb/VRBO to generate additional income. Whether you're looking for a personal getaway or an investment opportunity, this charming woodland retreat delivers comfort, privacy, and the best of Prince Edward County resort living. (id:60365)
568 Mallard Circle
Selwyn, Ontario
Welcome to the ultimate lakeside retreat, where your dreams of becoming a year-round vacationer come true! This charming cottage, with over 2,500 sqft of pure bliss, is waiting for you to make it your own. Boasting enough windows to rival a greenhouse, you'll bask in lake views from every angle. Sitting on nearly half an acre with over 130 feet of glorious west-facing lake frontage, you'll get sunsets so beautiful they'll make Instagram jealous. Got stuff? We've got storage! A large shed, a massive detached garage, and a carport will keep all your toys safe and sound. The huge private driveway ensures that even your friends with the RVs can come to visit without causing a traffic jam. Inside, you'll find a completely renovated space with thoughtful additions that scream luxury without the pretentious whisper. With 4 decent-sized bedrooms, there's room for everyone even that one friend who always crashes at your place. The cozy fireplace in the above-grade lower level with walkouts is perfect for those chilly evenings, and the brand-new lift-dock (arriving end of July) is ready for all your boating adventures. Need privacy? This gem is tucked away from the main road, giving you the peace and quiet you crave. Plus, there's space and rough-in for a hot tub, because what's a lakefront property without one? The huge covered patio is perfect for BBQs, morning coffees, or just admiring your lakeside kingdom. Convenience is key, and this property is steps away from town, ensuring you're never far from the essentials. And with only a 30-minute drive to Peterborough, you're close enough to civilization, yet far enough to enjoy the serenity of lakeside living. Don't miss out on this one-of-a-kind opportunity its the retreat you didn't know you needed! (id:60365)
49 River Road W
Trent Hills, Ontario
Turnkey Waterfront Living in Trent Hills! Welcome to 49 River Road West, a beautifully updated 3-bedroom waterfront home offering the perfect blend of comfort, modern style, and year-round recreation. Set on a spacious lot with 70 feet of waterfront on the Trent River, this property is ideal for fishing, boating, and swimming right from your backyard. Inside, you'll find a bright open-concept layout with modern flooring throughout, large kitchen, a massive dining area with vaulted ceilings, and a cozy family room with fireplace overlooking the waterfront - perfect for relaxing or entertaining. The primary bedroom features a walkout to the deck, a walk-in closet, and built-in laundry for added convenience. The other 2 bedrooms offer large windows, plenty of closet space and a split layout from the primary bedroom. Enjoy peace of mind with numerous updates, including a new septic system (2020), dual split heating and cooling unit, updated bathroom (2023), and spray foam attic insulation (2024) - making this home truly turnkey and ready to move in. Outside, the expansive deck overlooks the waterfront, and a large yard complete with dry boat house. The driveway offers parking for up to 8 vehicles - perfect for hosting family and friends. Just a 15-minute drive to Campbellford for shopping, dining, and all the amenities you need. Enjoy the endless opportunities nearby for hiking, snowmobiling, and ATVing. Whether you're looking for a peaceful year-round home, a weekend getaway, or an excellent investment opportunity for short-term rentals, this property offers great value for waterfront living in beautiful Trent Hills. (id:60365)
885 Glen Cedar Drive
Selwyn, Ontario
Stunning Renovated Home On The Otanabee River Waterfront! Enjoy 150' Of Waterfront With Direct Access To The Trent-Severn Waterway For Swimming, Fishing, And Boating. This 1,997 Sqft Home Features A Bright Living Room With A Wood-burning Fireplace And a Walkout, A Custom Kitchen With Quartz Countertops, And Oversized Windows Filling The Space With Natural Light. Boasting 4 Spacious Bedrooms And 2 Modern Bathrooms, Including A Primary Suite With An Updated Ensuite, This Home Is Perfect For Families. Situated On A Quiet, Dead-end Street, It Includes A Detached Double-car Garage. A True Gem For Waterfront Living Don't Miss This Must-see Property! (id:60365)
8 - 1006 Youngs Road
Muskoka Lakes, Ontario
Welcome to Adorable Ada Lake! This charming & completely renovated 3 bedroom/ 2 Bath year-round cottage or home also includes a fabulous self-contained Bunkie with bathroom & kitchen. The bright, spacious open concept interior features an open concept living room with dining and kitchen area perfect for staying connected with family and friends even while preparing a meal or washing dishes! Featuring painted hardwood flooring and a gas fireplace to complete the cozy "cabin" ambiance of the main floor. Outside, the expansive deck is the perfect place to savour a good book, enjoy Al Fresco dining or lounge in the all-day sunshine. The Bunkie is almost 400 square feet and is ideal for guest overflow or a private place for older children. Fabulous privacy is afforded by the orientation of the neighbouring cottages, the natural tree coverage and the topography. The gentle land is perfect for everything from croquet to camping and the shallow sandy entry at the waterfront is perfect for multigenerational families. The popular central location between Port Carling and Bala is ideal and gives you easy access to world class golf, spas, restaurants, shopping which all help to make this a truly special offering perfect for the first time cottage buyer or perhaps a year-round resident. (id:60365)
74 Cowans Crescent
Kawartha Lakes, Ontario
Escape to your dream waterfront retreat on highly coveted Pigeon Lake, perfectly situated in the heart of the beautiful Kawarthas! This turnkey, recently renovated property offers the ultimate blend of rustic charm and modern luxury, presenting a bright, airy aesthetic throughout. The heart of the home is a large, open-concept living space, ideal for hosting friends and family or simply relaxing while soaking in the evening sun. With two cozy bedrooms and one updated bathroom, its perfect for families, weekenders, or rental investment. Outdoor living is maximized with a huge back deck, perfect for sunset dinners, and a fantastic dock for all your boating and swimming needs, offering direct access to the Trent-Severn Waterway. The property ensures safety and privacy with a fully fenced yard, and the brand-new cedar shed offers ample storage for all your lake gear. This is your chance to own a move-in ready slice of Kawartha paradise just move in and start enjoying the lake life! (id:60365)
1042 River Road
Haldimand, Ontario
Rare & desirable almost 4 acre waterfront property enjoying 186ft of coveted low profile/easy access Grand River frontage incs over 22 miles of navigable waterway at your doorstep. Savor tranquil views of the glistening Grand w/undisturbed natural lands across deep/wide portion of river - the perfect spot for boating, waterskiing, canoeing, kayaking or fishing - a wildlife & exotic waterfowl sanctuary. Follow flag stone walk-way accented w/beautiful landscaping to front entry of updated 2 storey Cape Cod style home boasting over 1900sf of open concept living/dining area offering oversized water-view windows - continues to modern kitchen sporting ample cabinetry + walk-out to private 10x20 river facing deck, 3pc bath & convenient direct garage entry. 3 classic dormers ensure the upper level to be filled with an abundance of natural light flooding roomy hallway, elegant primary bedroom ftrs 2 river-view windows & 4 double door closets + 2 additional bedrooms. Easy access staircase provides entry to 874sf lower level/basement introduces rec/family room, laundry/utility room + handy storage area. Incs 3 parcels with separate ARNs -new Bill-130 legislature may allow for potential future lot severance - sufficient area for auxiliary dwelling/tiny house(s) or outbuilding(s)/barnette(s). 30/40 min commute to Hamilton, Brantford & Hwy 403 - 10 mins SW of Cayuga. Extras - furnace-2014, AC-2023, c/vac, new vinyl windows-2024, roof-2008, appliances, 2000 gal. cistern + septic. Incredible combination of large lot size & substantial water frontage. Life is "Grander" on the "Grand"! (id:60365)
1128 124 Highway
Whitestone, Ontario
Escape to the tranquility of waterfront living with this charming rustic cottage on Limestone Lake. Set on over an acre of private, tree-lined land, this property offers not only a peaceful retreat but also exciting potential for future development. Conveniently located just off Highway 124, the cottage is nestled among mature trees, providing privacy and a true sense of nature. The cozy interior features 2 bedrooms and an open-concept living area, creating a warm and inviting atmosphere ideal for weekend getaways or extended stays. Enjoy stunning lake views and endless recreational opportunities right at your doorstep. A newly installed dock (20232024) offers the perfect spot to relax in the sun, swim in the clear waters, or simply watch the activity on the lake. A boat and water toys which are included gives you the opportunity to just bring your clothes and excitement to have a wonderful time on the lake. Whether you're looking for a quiet escape or a place to build your future dream retreat, this waterfront property offers a rare combination of charm, privacy, and potential. (id:60365)
343 Sherwood Drive
Perry, Ontario
Foote Lake Cottage in Novar, offers a generous 105 by192-foot lakefront lot, Featuring 3+2 bedrooms, 2 full bathrooms, with two garages to store a boat or can be used as a work station lower level is completely renovated, this home is ideal for year-round living or peaceful getaway providing flexible space for family gatherings or a year-round retreat. The clear waters of Foote Lake invite boating, swimming, and fishing for northern pike, rock bass, and smallmouth bass, while abundant shoreline wildlife and private walking trails enhance the tranquil, nature-filled experience. Inside, the home features welcoming living spaces, a functional kitchen, and adaptable bedrooms that can serve as guest rooms, a home office, or hobby areas. This property combines classic cottage charm with modern potential, making it ideal for seasonal escapes, rental opportunities, or full-time lake living. Welcome to your private waterfront retreat on beautiful Foot Lake in Perry! This stunning detached raised bungalow offers the perfect blend of modern comfort and serene cottage living. Enjoy breathtaking lake views from your spacious deck, relax on your private sandy beach, or spend the afternoon on your private dock with direct water access. Complete with a garage, ample parking, and surrounded by nature, this property offers the ultimate Muskoka lifestyle - just move in and tart making memories by the water. (id:60365)
117 Donjon Boulevard
Norfolk, Ontario
83 feet of waterfront. Located on the shores of Lake Erie in the picturesque town of Port Dover. This lot is fully serviced, with all necessary utilities (water, sewer, electricity, gas). Located in an exclusive enclave of luxury homes. Nestled along the banks of Black Creek, with direct access to Lake Erie, ideal for boating, fishing, and other water activities right from your property. This property is perfect for those seeking both privacy and natural beauty with protected wetlands directly across the river allowing both privacy and scenery. With unparalleled views, serene surroundings, and prime location, this is an opportunity you wont want to miss. Ideal for a luxurious custom home or vacation retreat. **EXTRAS** Armourstone landscaping with steps cascading to water's edge with metal break wall, dock, hydro. (id:60365)
50 River Bend Drive
Kawartha Lakes, Ontario
Discover the Ultimate in Waterfront living with this Rare Log home, a style prized for its Soaring Ceilings, Striking Angular roofline, and unparalleled architectural character properties like this are extremely scarce on the market. Every detail has been Thoughtfully designed to maximize Natural light, comfort, and riverfront views.The property features impressive Armour stone landscaping, a highly skilled and labor-intensive construction choice that enhances both aesthetics and shoreline durability, culminating in a stunning large dock for water access and Enjoyment.Inside, the Open-concept chalet-style interior boasts huge windows, a lofted master bedroom overlooking the main living area, and 2 additional bedrooms on the main level. The modern kitchen is outfitted with Stainless Steel Appliances, complemented by a convenient laundry area and a 4-piece bathroom.Outdoor living is effortless, with ample parking in the Front, a spacious Back yard perfect for entertaining, a covered cabana, and a fire pit. Modern comforts include a propane Furnace, AC, owned water heater, and Starlink High-speed internet.The home also includes a new Elgen Septic system,reducing maintenance requirements and heated water line with UV filtration, allowing Year round access. Only thing left is to move in and Enjoy your waterfront paradise. This is more than a home! It is a rare architectural gem on the Burnt River that combines luxury, craftsmanship, and serenity in one unmatched package. Opportunities like this do not come often. Act Fast! (id:60365)
105 Muskoka Glens Cottage Road
Huntsville, Ontario
Rare Opportunity To Own A Year-Round 4-Season Cottage On A 1.44-Acre Lot With 179 Ft Of Private Water Front On Clarke Lake, Muskoka! Set On A Generous 173 Ft x 417 Ft Property, This 5-Bedroom, 3-Bathroom Retreat Offers Over 2,550 Sq.Ft. Of Comfortable Living Space, Plus A Detached Garage. Enjoy Breathtaking Western Views, Shallow Sandy Beach Access, And A Recently Installed Dock With Granite Steps Leading Into The Water Perfect For Swimming, Canoeing, And Kayaking On This Quiet, Non-Motorized Lake. Relax In The Muskoka Room, On The Expansive Deck, Or The Upper Balcony Overlooking The Lake. Just 12 Minutes From Downtown Huntsville, This Property Combines Privacy, Comfort, And Convenience An Ideal 4-Season Getaway Or Full-Time Family Home. This Property Also Offers Excellent Short-Term Rental Potential, Currently Generating Up To $5,000/Week In Summer Airbnb Income. Book Your Private Showing Today! (id:60365)

