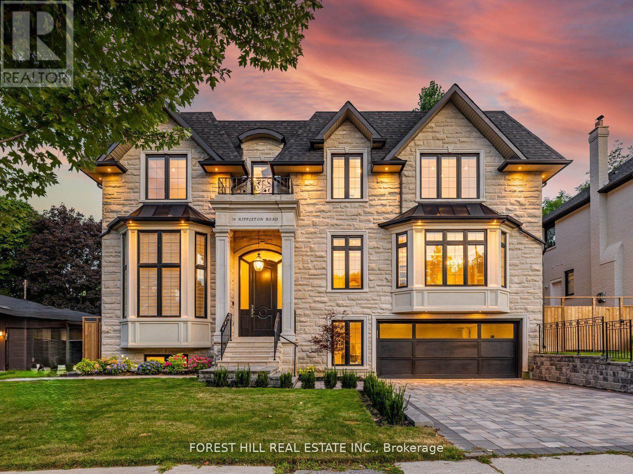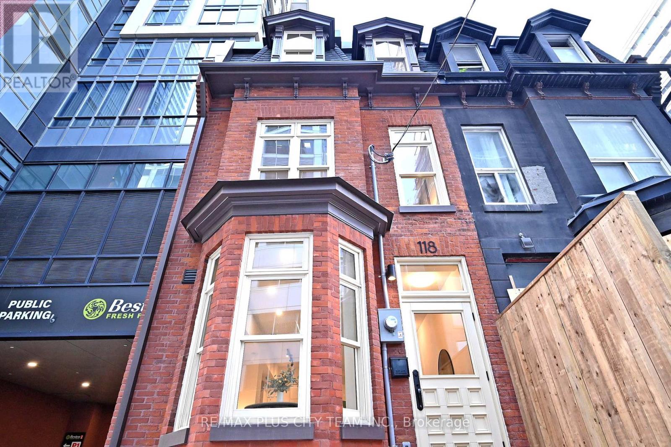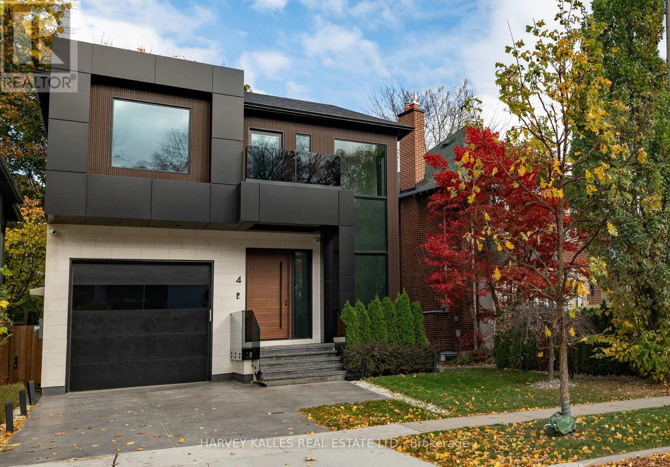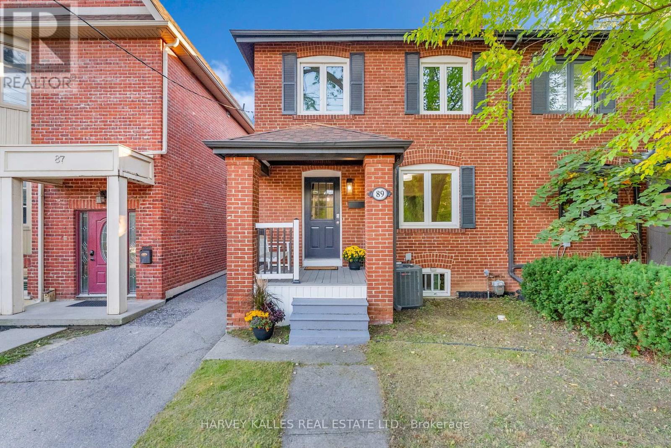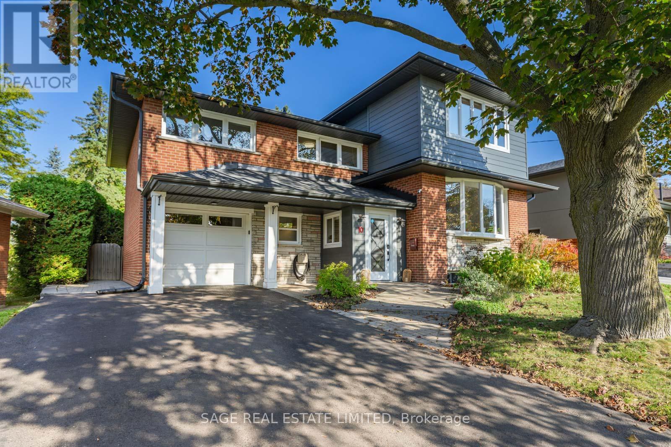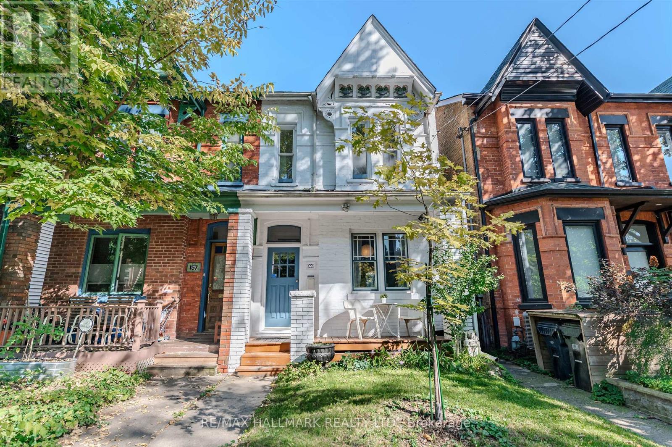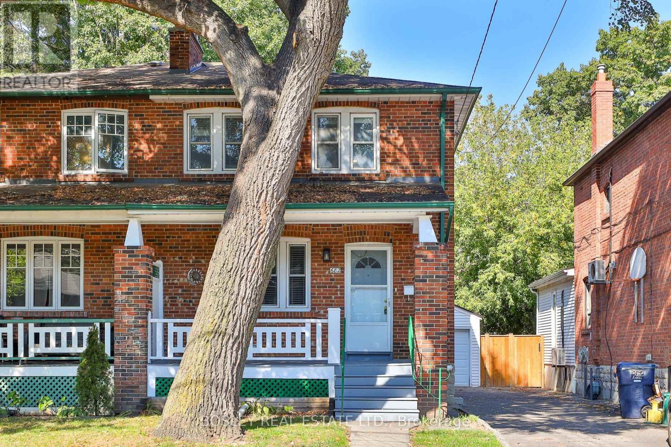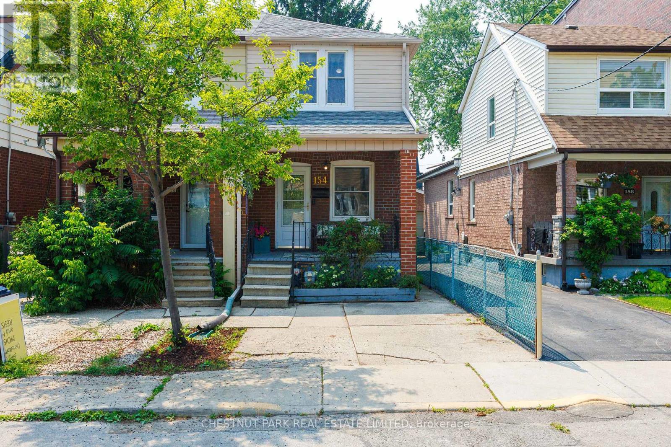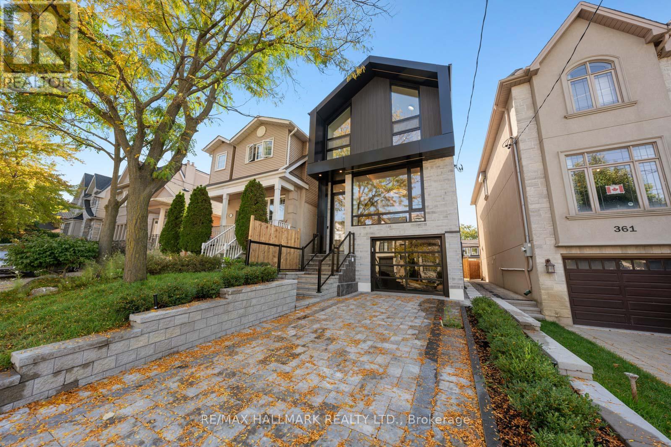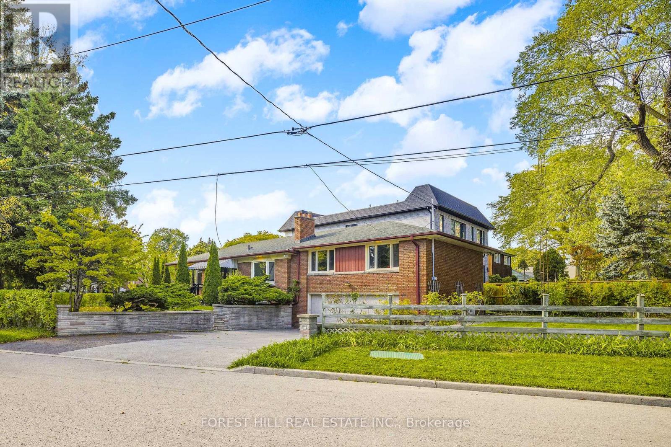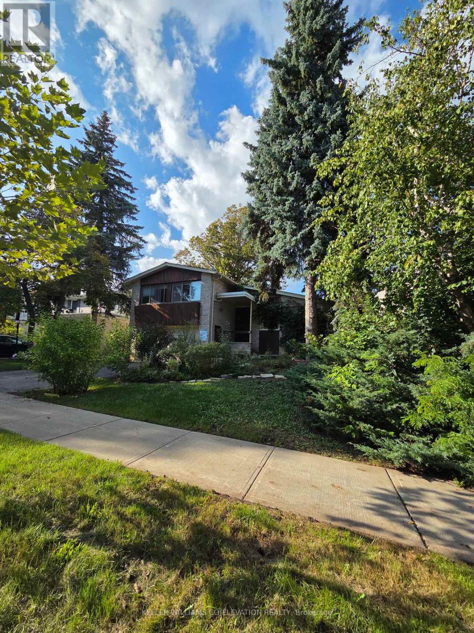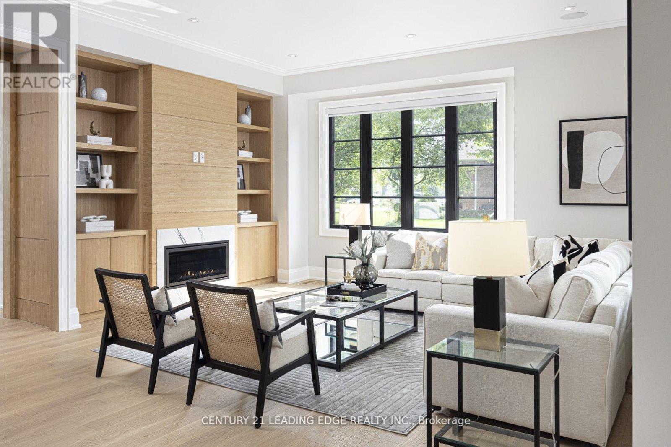39 Rippleton Road
Toronto, Ontario
**Welcome to ""LUXURIOUS"" Custom-Built, just over 1yr only(RARELY-LIVED)---39 Rippleton Rd, ideally located prestigious banbury neighbourhood**This impressive home offers approximately 7000Sf living space including a lower level(4,672Sf for 1st/2nd floors) with an**ELEVATOR**backyard with unobstructed view(park-like setting). This home is a stunning blend of timeless architecture with a majestic facade, natural stone and brick exterior and striking interiors with a private ELEVATOR****THIS HOME COMBINES Timeless Beauty, Contemporary Sophistication****The main floor office provides a refined retreat and soaring ceilings(approximately 14ft) draw your eye upward. This home offers spaciously-designed, open concept living/dining rooms, and the home's elegant-posture & airy atmosphere. The dream gourmet kitchen offers a top-of-the-line appliance(SUBZERO & WOLF BRAND), stunning large 2 centre islands with waterfall marble stone & pot filler, indirect lightings and seamless flow into a spacious breakfast area leading to the sundeck-open view of backyard. The family room is perfect for entertaining and family gathering place. The gorgeous primary suite offers a heated/spa-like ensuite and a walk-in closet. The additional bedrooms feature all own ensuites for privacy and convenience, walk-in closets, hardwood flooring, and large windows. Upstairs, the functional laundry room area(2nd floor).The fully finished walk-out basement includes heated floors thru-out, a large recreation room area with wet bar, a 2nd laundry room. The backyard of the home features a large sundeck and fully fenced yard, offering open view(park-like setting) for privacy. Just steps from Edwards Gardens, Sunnybrook Park, Shops at Don Mills, Banbury Community Centre, Parks-----Zoned for top public schools and close to Toronto's top private schools (id:60365)
118 Peter Street
Toronto, Ontario
Welcome to 118 Peter Street, zoned for Live/Work, a stunning newly renovated semi-detached townhouse offering over 2,000 sqft of stylish indoor living plus a spacious rooftop terrace perfect for entertaining. This rare 2-bedroom plus den, 3.5-bathroom home spans four thoughtfully designed levels, combining functionality with contemporary flair. The main level boasts a bright and open-concept living room and kitchen/dining area, complete with modern finishes, stainless steel appliances, and a functional island, plus a convenient powder room. Upstairs, the primary bedroom features a private ensuite bath and ample closet space. Upstairs, one additional bedroom, a full washroom, and a versatile den offer ample space for family or work-from-home needs. The fully finished basement includes a large family room, full washroom, laundry, and mechanical room (equipment all owned), ideal for extra living space or in-law potential. Unwind on the expansive 200 sqft rooftop terrace with a pergola, perfect for BBQs (gas hook up), sun lounging, or enjoying city views. Located in a vibrant, walkable neighbourhood just steps from Queen West, King West, transit, parks, schools, and all amenities. This home is perfect for the downtown professional or the savvy investor looking to maximize the short term rental potential of this property! (id:60365)
4 Douglas Crescent
Toronto, Ontario
Welcome to 4 Douglas Crescent - a modern masterpiece designed with cutting-edge technology, exceptional details and unparalleled craftsmanship. This architecturally unique home is situated on a prime location on the edge of North Rosedale with easy access to Bayview, the DVP, Yorkville, and Summerhill Market. Perfect for a growing family, this home offers an adaptable layout with 4+1 bedrooms and 5 bathrooms, including a second walk-in closet that can be converted back into a 4th bedroom. Combining contemporary style with high-end touches like floating baseboards with accent lighting, hickory wide-plank hardwood flooring throughout, heated marble floor bathrooms and lower level, 9 skylights in the primary bedroom and a striking semi-floating staircase with maple wood handrail and skylight. A home built with purpose and no expenses spared equipped with Control4 home automation managing lighting, climate, 15 security cameras, over 50 surround sound speakers, and fire-safety rated smart glass windows offering seamless transitions from clear to private at the touch of a button. The backyard is primed for landscaping to make it your own and pre-plumbed for a hot tub, gas fireplace and barbecue. An exceptional Garage features a 6,000 LB car lift, heated floors, EV charger, car wash setup, and reinforced concrete and steel floor, as well as a heated driveway totalling 4 car parking. This turn-key treasure built for those who value design, functionality, and innovation, is ready for you to call it home. Backyard is pre-wired for in for BBQ, water and fire feature. Open house Saturday & Sunday 2-4pm (id:60365)
89 Lawrence Avenue W
Toronto, Ontario
Welcome To Lytton Park, One Of Toronto's Most Established And Desirable Neighbourhoods, Celebrated For Its Tree-Lined Streets, Top-Rated Schools, And Strong Sense Of Community. Perfectly Situated Just Steps From John Ross Robertson Jr. P.S., Glenview Senior P.S., And Lawrence Park Collegiate, This Charming Semi-Detached Home Offers The Ideal Blend Of Character, Comfort, And Convenience For A Growing Family. Enjoy A Lifestyle Defined By Walkability And Ease. Just A Two-Minute Walk To Lawrence Station And Moments From Yonge Streets Shops, Cafés, And Restaurants, This Location Delivers All The Efficiency Of Midtown Living With The Privacy And Tranquility Of A Residential Street. An Excellent Condo Alternative, Touching 1,700 Sq. Ft. And Saving You Tens Of Thousands Annually On Unnecessary Condo Fees, This Low-Maintenance Freehold Property Gets You Into The Toronto Housing Market To Build Generational Wealth And Grow Your Real Estate Portfolio. An Excellent Investment Opportunity With Potential To Add A Garden Suite, Double Garage, Or Explore Multi-Residential Redevelopment (Buyer To Verify). Thoughtfully Maintained And Upgraded Throughout, The Home Features A New Roof, Spray Foam Insulation Of All Exterior Walls, And A Fully Renovated Upstairs Bathroom, Offering Turn-Key Comfort And Long-Term Peace Of Mind. The South-Facing Exposure Fills The Space With Natural Light, While Parking For Two Cars Adds Daily Convenience. A Home Inspection Report Is Available Upon Request. Recent Updates Include: All Windows Replaced (2013), Updated Roof (2018), Updated Attic Insulation (2018), Updated Second Floor Bathroom (2018), And Spray Foam Insulation Of Three Exterior Walls (2022), Providing The Ultimate Peace Of Mind For Years To Come. Experience The Best Of Lytton Park, A Community That Blends Timeless Charm, Exceptional Schools, And Enduring Value In One Of Toronto's Most Coveted Midtown Locations. (id:60365)
10 Lionel Heights Crescent
Toronto, Ontario
Welcome to 10 Lionel Heights Crescent, where modern sophistication meets inviting comfort. This stunning, fully renovated and expanded 4+1 bedroom, 4 bathroom residence perfectly balances luxury and livability. Flooded with natural light, the spacious, thoughtfully designed interior showcases elegant finishes, refined details, and a seamless layout ideal for both everyday living and entertaining. At the heart of the home is a spectacular eat-in kitchen, featuring an oversized breakfast bar, stainless steel Bosch appliances, custom cabinetry, and a bright, open design that flows effortlessly to the walk-out deck. Step outside to a private, serene retreat overlooking a professionally landscaped yard complete with a relaxing hot tub the perfect setting for morning coffee or evening gatherings. Upstairs, discover four generous bedrooms, each appointed with custom built-in closets offering exceptional storage and style. The incredible primary suite serves as a true sanctuary, boasting a spa-like ensuite and peaceful views of the treed backyard. All upper Bathrooms feature luxurious heated flooring, adding a touch of comfort and warmth to your daily routine. Nestled in a highly sought-after, family-friendly neighborhood, this home is moments from top-rated public, Catholic, and French immersion schools, lush parks, and the upscale Shops at Don Mills. Enjoy effortless commuting with quick access to the DVP and Highway 401, all while embracing a peaceful, retreat-like setting that feels like cottage living in the heart of the city. Completely renovated and reimagined from top to bottom this exceptional home truly has it all. (id:60365)
155 Major Street
Toronto, Ontario
Welcome to 155 Major St, a timeless Victorian semi in the heart of Harbord Village. Set on a laneway-accessible lot, this property presents a prime opportunity for investors, end-users, renovators, and developers alike. Currently divided into two self-contained units, the front unit boasts a freshly painted 3 spacious bedrooms and 1 washroom, while the rear unit features a charming 1-bedroom, 1-washroom layout with a private entrance and plenty of storage in the basement. For those looking to add value, the possibilities are endless; potential to expand the back or build up to add a third floor, maximizing space and unlocking opportunities. Located just steps from Harbord & Spadina, this prime location offers seamless access to U of T, Kensington Market, hospitals, transit, and more. A rare opportunity in a thriving neighbourhood- don't miss out! (id:60365)
682 Hillsdale Avenue E
Toronto, Ontario
Dont miss this beautifully renovated semi-detached 3-bedroom, 2-bath on beautiful Hillsdale, walking distance to Bayview and all its cafes, restaurants, specialty shops & services! This family home was opened up to create an extra-large open concept main living/dining and kitchen area with a decorative fireplace in the living room and an oversized island offering ample kitchen prep space & storage. The first-floor addition provides a large family room off the kitchen & dining room, perfect for family dinners. And with a walk-out to the big backyard its ideal for entertaining. Recent upgrades include all new engineered wood floors in 2025 in the living & dining rooms as well as in all 3 bdrms + the upper hallway. And all new vinyl/wood floors were added in the high traffic areas in 2025 while the windows were replaced a few years ago enhancing energy efficiency. And all new custom blinds throughout the house in 2025. The primary and second bdrm boast extra large closets with the third bdrm nursery or home office with a smaller closet. In the future you can explore options for a possible build-out over the family room for a 4th bdrm or a 2nd bathroom on the upper level. There is room to grow with this home. The finished bsmt, with a side entrance offers a bright & cheerful rec/games/tv room with above ground windows and broadloom for extra cozy game-nights in. The utility room is closed off, and the laundry is tucked away under the stairs and out of sight. Note the mutual drive is larger than most traditional mutual drives. Mutual is shared with some lovely neighbours. This family home boasts some of the best schools in Toronto with Maurice Cody Jr PS, Hodgson Middle School and Northern Secondary School. What are you waiting for? Home Inspection is available online. (id:60365)
154 Cedric Avenue
Toronto, Ontario
This cozy and beautifully updated 2-bedroom, 2-bathroom home perfectly blends classic charm with modern convenience in one of the city's most vibrant neighbourhoods. Thoughtfully renovated, it features new hardwood floors, a new roof, a new furnace, & air conditioning, ensuring year-round comfort and energy efficiency for years to come. Inside, you'll find a bright and functional layout with timeless details that add character throughout, including a second bedroom that can be used as a home office-perfect for remote work-and plenty of storage throughout. The open concept living space flows seamlessly to a private backyard patio, ideal for entertaining or quiet evenings outdoors. Just a short stroll to the lively shops, restaurants, and transit options on St. Clair West, this home offers the perfect mix of urban living and residential charm. A rare find in a sought-after neighbourhood that is ready for you to move in and enjoy! Carson and Dunlop Inspection available upon request. (id:60365)
359 Cranbrooke Avenue
Toronto, Ontario
359 Cranbrooke Avenue - Modern Family Luxury in Lawrence Park North. Welcome to 359 Cranbrooke Avenue, a stunning modern family home nestled in the heart of Lawrence Park North, one of Torontos most desirable neighbourhoods for families and professional couples alike. This elegant detached residence perfectly combines luxury, functionality, and walkability in an unbeatable location. Steps to John Wanless Junior Public School, Lawrence Park Collegiate, and just a short stroll to the shops, cafes, and restaurants along Yonge St and Avenue Rd. This home offers the best for the lifestyle of Toronto family living. Enjoy easy access to the TTC, parks, and top-rated private schools such as Havergal College and Toronto French School, all within walking distance.The open-concept main floor is designed for entertaining, featuring a custom chefs kitchen with black stone counters, a massive centre island, and Sub-Zero and Wolf appliances. Warm white oak hardwood floors, 3 gas fireplaces with stone surround (one gas, 2 electric), and oversized black aluminum windows create a sophisticated yet comfortable atmosphere. The expansive sliding doors lead to a beautiful rear deck and landscaped backyard perfect for gatherings and everyday living. Upstairs, you will find four spacious bedrooms, including a primary suite with a spa-inspired ensuite (heated floors) and a walk-in dressing area. A large skylight fills the home with natural light, complemented by oversized windows throughout.The lower level offers a generous recreation room, wet bar with custom millwork, guest bedroom, and walkout to the backyard w/ massive glass sliding door. Additional features include radiant in-floor heating in basement, heated bathroom floors, Creston smart home system, in-ground sprinklers, and rough-in for a heated driveway and front steps. Experience refined living and timeless design at 359 Cranbrooke Avenue the perfect blend of urban convenience and family comfort in Lawrence Park North. (id:60365)
18 Irvington Crescent
Toronto, Ontario
**Welcome to Lucky number "18" Irvington Crescent ------- Hollywood PS and Earl Haig SS Schools -------"RARE-FIND" & Unmatched South, East, West facing(unique exposure with great potential of rebuilding) ----- Highly favorable--oversized Land(total 8040.63 sq. ft. )---**Great Potential Opportunity** for discerning prospective buyers to live-in and Investor to rent-out and potential luxurious custom-built home****This home has been loved/meticulously maintained by its owner for over 50years****This home provides 1,723 sq. ft(main floor as per mpac)----for **4**bedrooms(spacious) and 2washrooms on main floor, and fully finished basement with a separate entrance**offering a formal living, dining room with hardwood flooring, updated European large window and eat-in/family size kitchen for family's daily gathering. This spacious, bright 4 bedrooms on main floor feature abundant natural sunlight and airy atmosphere with hardwood flooring. Lower level, the fully finished basement offers a recreation room and rough-in kitchen area, 3pcs bathroom. This separate entrance to a finished basement offers potential income opportunity($$$$).The generous land size(total 8040.63 sq. ft.) provides a good investment opportunity-----UNIQUE combination of the home to live-in now or renot-out or redevelop in the future. This home is nestled within a highly sought-after neighbourhood and excellent schools, lush parks, and strong community family-oriented spirit, ensuring a lifestyle of comfort, convenience, and prestige.-----------Updated """S-P-A-C-I-O-U-S"""4(Four) Bedrooms+1Bedroom/2 Kitchens(Main Floor+Rough-In Kitchen Basement), and Separate Entrance To Spacious Basement/Move-In Condition Bungalow (id:60365)
36 Danville Drive
Toronto, Ontario
A rare opportunity in prestigious St. Andrew's Neighborhood . This exceptional property offers the perfect setting to renovate or build your dream home in one of Toronto's most desirable neighborhoods. The home features open-concept living areas with dramatic cedar paneling on the main floor, creating a warm, inviting atmosphere. Expansive picture windows provide beautiful views of the gardens and fill the interior with natural light, a true reflection of thoughtful design. Multiple fireplaces enhance the character and comfort of the space, while the layout offers exceptional flow for both everyday living and effortless entertaining. Recent updates include spacious decks added in 2017, a roof replaced in 2013, and some newer windows. The kitchen is equipped with a stainless steel Samsung stove and refrigerator, both installed in 2017. Additional features include a two-car garage, gas boiler and electric heating (GB+E), and all existing light fixtures. An outstanding opportunity to create something truly special in one of Toronto's most established and elegant communities. (id:60365)
48 Tangmere Road
Toronto, Ontario
A stunning, exquisite custom home in the coveted Banbury-Don Mills neighborhood at an incredible value! This newly built residence features meticulous craftsmanship and attention to detail throughout. A timeless interior palette of warm wood tones and modern elegance create the perfect atmosphere for entertaining and everyday luxurious living. Abundance of natural light fills the home, highlighting the open concept kitchen and family room, featuring custom cabinetry, top of the line appliances, gas fireplace, and walkout to a spacious mature backyard. The main floor features 10-foot ceilings, detail trim work and paneling, built-in speakers, oak hardwood, and so much more. The second floor boasts four bedrooms with ensuites, a spacious primary suite with spa like bathrooms and a fabulous walk-in closet, as well as a convenient laundry room. Enjoy the basements large rec area, featuring a built-in wet bar and entertainment unit, as well as an extra bedroom and 3-piece bath. Additional upgrades included in this home are automated blinds, heated floors, skylight, and serene landscaping.This masterpiece has the perfect blend of Sophistication and comfort, within minutes to the city's best amenities. Shops At Don Mills, High End Retail, Banking, and Fine Dining. In Toronto's Top-rated sought after Public and Private School District! Easy Access To Major Highways (DVP, 401) and Public Transportation. Lush Parks and Trails, Edward Gardens and the Don Valley Trails, Perfect For Walking, Biking, or Relaxing Outdoors. (id:60365)

