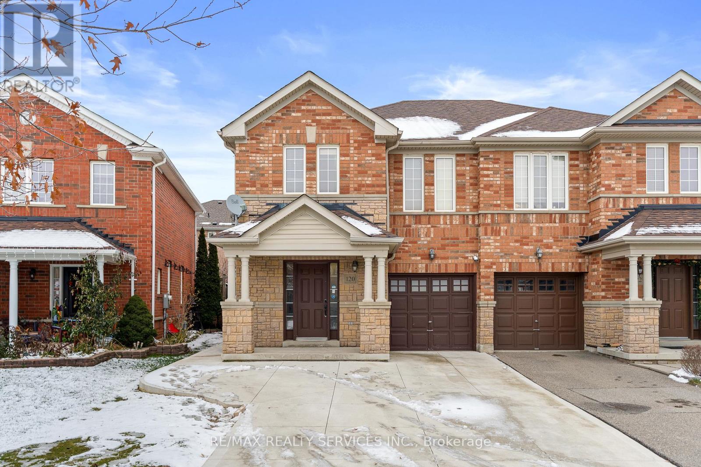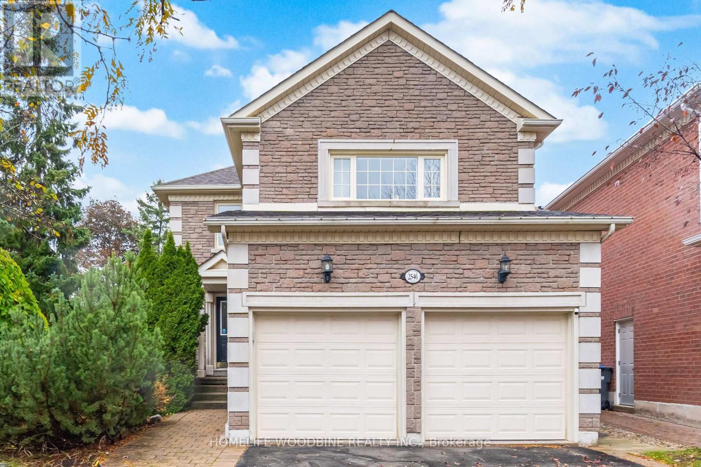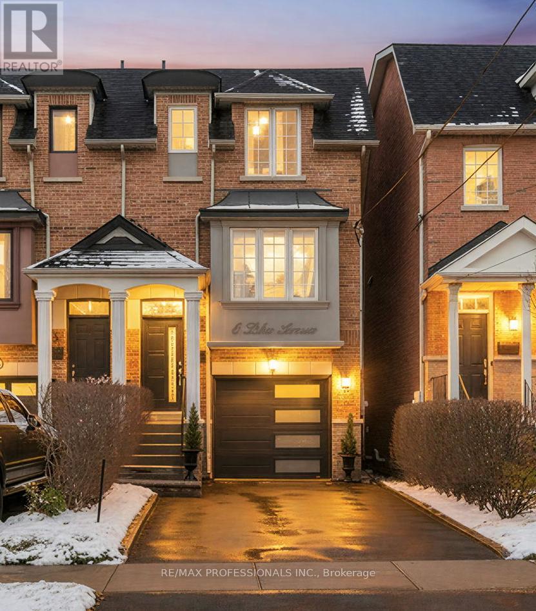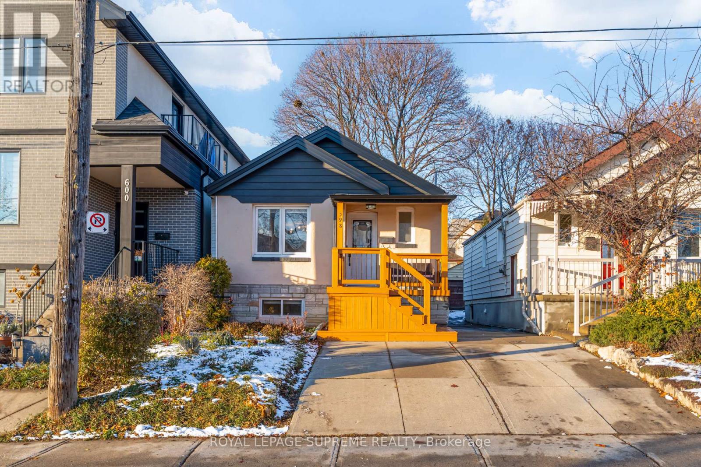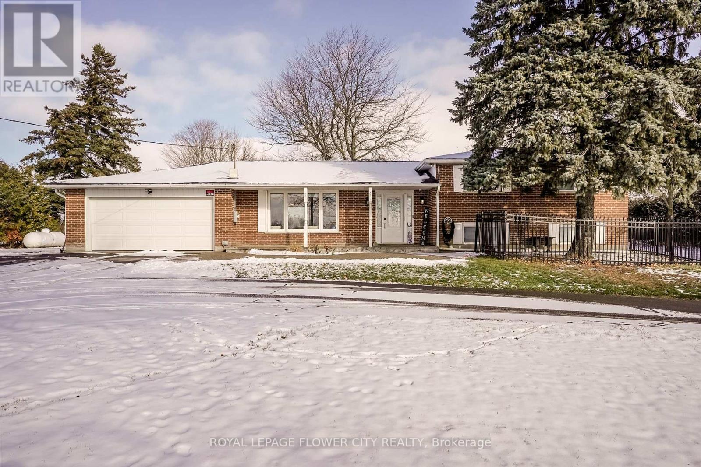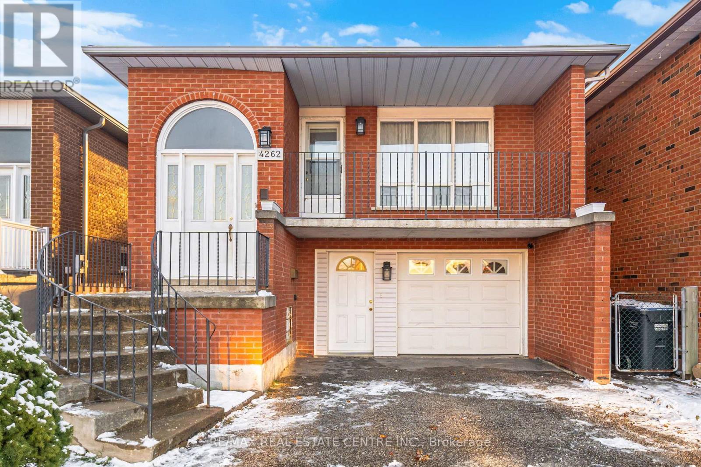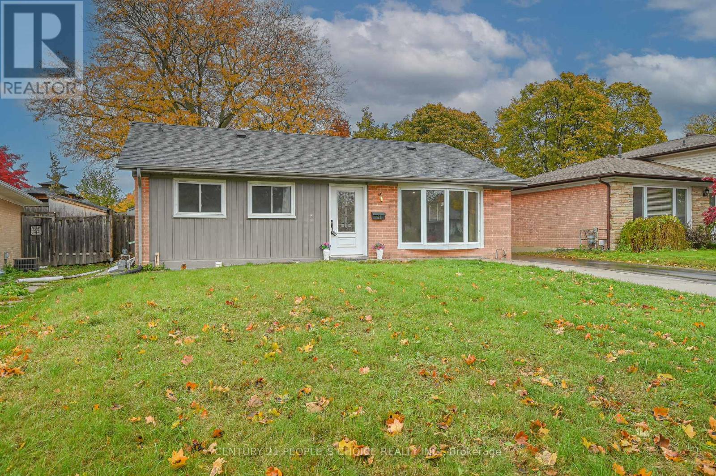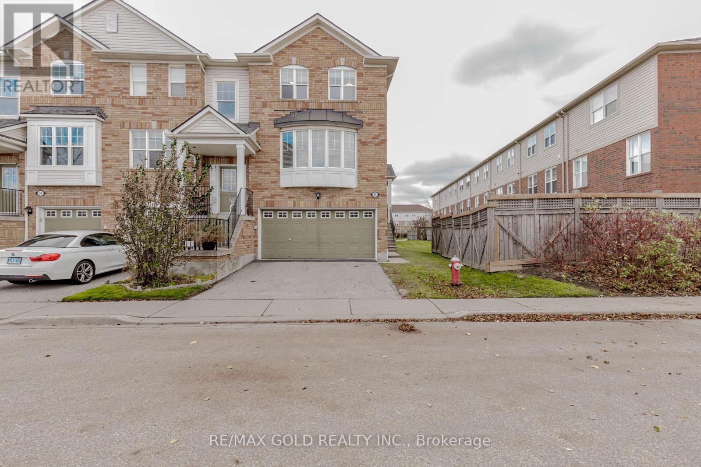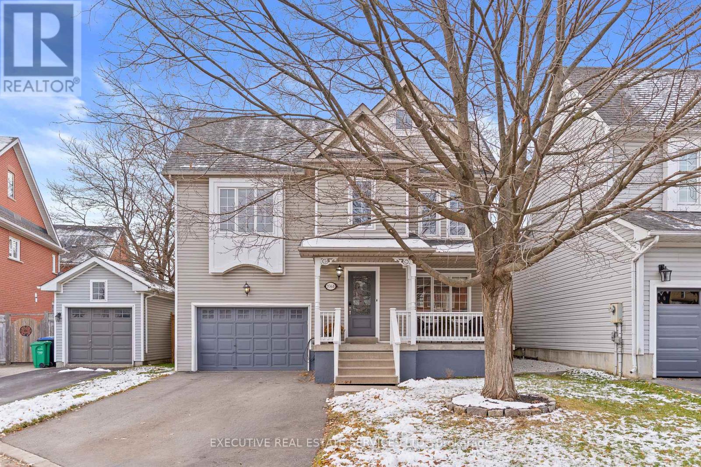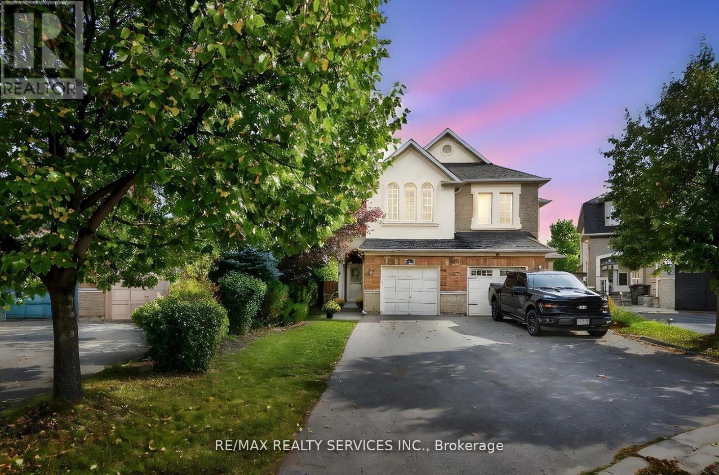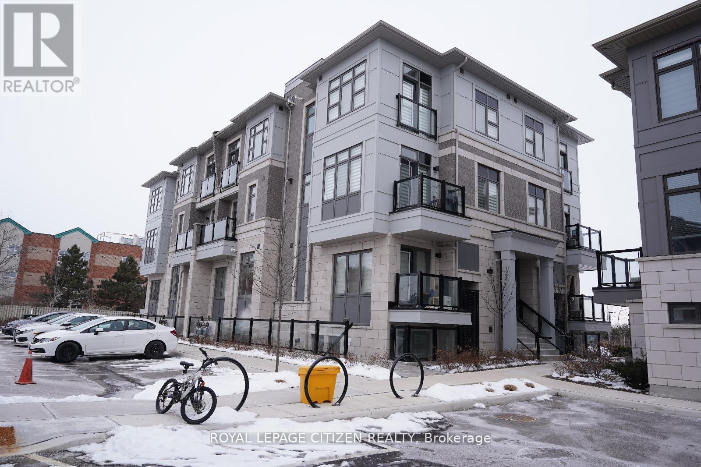120 Bushmill Circle
Brampton, Ontario
Discover refined living at 120 Bushmill Road, showcasing over 2,200 sq ft of elegantly designed space complemented by a 1BEDROOM LEGAL SECOND DWELLING, perfect for effortless rental income or sophisticated multi-generational living. From the moment you enter the inviting foyer, you're greeted by a beautifully appointed formal living room, a spacious family room for relaxed gatherings, and a dedicated dining area ideal for hosting with style. The gourmet kitchen features sleek stainless steel appliances, a gas stove, and generous cabinetry, creating the perfect blend of function and modern flair. Freshly painted interiors elevate the home's bright, airy ambiance, while the exterior boasts premium concrete work surrounding the property, offering both low-maintenance appeal and space for gardening enthusiasts. Perfectly situated near the Mount Pleasant GO Station, Cassie Campbell Community Centre, top-tier schools, lush parks, and major amenities, this residence offers unmatched convenience in a highly desirable neighborhood. A true luxury opportunity for discerning investors and first-time buyers seeking exceptional value, income potential, and upscale living in one of Brampton's most connected communities. (id:60365)
261 Blackthorn Avenue
Toronto, Ontario
A truly captivating three-bedroom, two-storey semi that has been beautifully updated and presented at its absolute best. From the moment you arrive, the inviting curb appeal sets the tone for a home where care, comfort & thoughtful design are evident throughout. The sun-filled, family-sized kitchen is the heart of the home, thoughtfully renovated with cooking and entertaining in mind. It features Carrera marble countertops, updated stainless steel appliances, ample prep space & generous storage. It flows effortlessly to the dining area and a private, east-facing backyard complete with a large deck & storage shed - the perfect backdrop for summer gatherings, long dinners & relaxed weekend BBQs. Warm engineered hardwood floors run throughout the spacious and well-proportioned layout on the main & second floor, offering plenty of room for everyday family living. Upstairs, three bright bedrooms and a renovated four-piece bathroom provide timeless appeal. The finished basement adds exceptional versatility with a rec room, additional bathroom & ample storage, ideal for an in-law suite, guest space, home office or cozy media lounge. Set in a family-friendly pocket in Weston - Pellam Park, just steps to transit, parks, schools, and everyday conveniences, within walking distance to General Mercer PS, Carleton Village PS, Oakwood SS, the Stockyards, restaurants & the LRT. Stylish, move-in ready and thoughtfully updated, this is city living done right. One that truly deserves to be experienced in person. (id:60365)
2546 Burnford Trail N
Mississauga, Ontario
This Well Maintained Home Is Perfectly Positioned Near Top Ranked schools. Walking distance to John Fraser Secondary, Gonzaga secondary, Thomas Street Middle School. Divine Mercy Catholic and close to Credit Valley Public School. Close to Erin Mills Town Centre, Credit Valley Hospital, And Library. Easy Access To Highways 403/401/407. Only 25 Minutes To Downtown To & Airport. Huge Family Rm above garage W/High Ceilings & G/Fp. Beautiful Finished Basement Comp W/Nanny Suite, Separate Entrance & 2 Bedroom. Breakfast room leads to your backyard oasis featuring a deck with a pergola and a stone patio with professional landscaping. Kitchen Aid Dishwasher 2021, Gas Stove Kitchen Range Hood, Samsung Matching Washer and Gas dryer 2022 .Old laundry room converted to Office room on main floor, can be converted back. All carpet in basement removed and laminate installed in entire Basement. All Toilets Replaced. Showings anytime. Quick closing possible within 30 days or less. (id:60365)
6 Lilac Avenue
Toronto, Ontario
Welcome to 6 Lilac Ave where the newly repainted trim, new front & garage door, well cared for landscaping work together to create impressive curb appeal to a thoughtfully updated well maintained 3 story Semi-Detached home built in 1999 that feels bright the moment you step inside. The newly Smooth ceilings, New Paint, hardwood floors, new light fixtures and crown molding set a clean look throughout the main living areas. The updated kitchen features quartz counters & slab Backsplash, new stainless steel appliances, pantry, and a walkout to the balcony, making it perfect for everyday meals. The ground floor family room adds even more space with a cozy fireplace, Direct access from garage and a walkout to the backyard. The upper level provides a primary suite with private 4 pc ensuite plus two additional bedrooms joined by a Jack and Jill bathroom. Recent improvements include new quality window coverings, New paint throughout, Newly removed popcorn ceilings throughout, New Stainless steel appliances & front load washer/dryer, updated lighting, a new front door, new garage door, newly painted exterior trim. close to highways 401, 400 and 427 along with transit, parks, Hospital, Malls, Schools, groceries and restaurants, the location is comfortably connected to everything you need. (id:60365)
598 Ridelle Avenue
Toronto, Ontario
Versatility Meets Value in Briar Hill-Belgravia! This updated detached bungalow blends classic charm with serious functionality in a prime location. The bright main level features two spacious bedrooms, hardwood floors, and a light-filled, open-concept living/dining area, anchored by a maple kitchen with granite counters. The primary bedroom's walk-out leads to a deck and fully fenced yard - the perfect private escape. The home features a highly versatile finished basement with a separate entrance and two full bedrooms, perfect for generating rental income, accommodating in-laws, or simply expanding your functional living space. Enjoy being across the street from J.T. Watson Park and steps from the Beltline Trail, public transit (future LRT, subway, bus), schools, and shopping. A smart move for investors, growing families, or any buyer demanding maximum utility and an excellent location. (id:60365)
14073 Centreville Creek Road
Caledon, Ontario
Charming Sidesplit On Scenic Property. Mature Trees, Huge Circular Driveway, Sunny Stone Entrance. Fabulous Updated & Upgraded Home. Newer Vinyl Windows & Doors & Eavestroughs. Custom Kitchen With Quartz Counters, Porcelain & Marble Tile And Sun Tunnel. Stunning Family Room With Classy Fireplace & Hardwood. Gorgeous Master Bedroom With Ensuite.Exposed Concrete on side, front, back of house (new in 2023) New Patio deck (new in 2024) Above ground hot tub (new in 2024) Central AC - New AC in 2024New furnace (2025) Sun room (heat pump/ac in that room) - 2023 Roof shingles changed 2023 New asphalt driveway in 2023 Washer/dryer new in 2024 Fridge, stove new in 2024New paint 2025 Upgraded washrooms - 2024Upgraded kitchen - 2023 New garage opener with camera (2025) Security cameras all around house (2023) (id:60365)
4262 Poltava Crescent
Mississauga, Ontario
Located in highly sought-after Rockwood Village in East Mississauga. This property is an exceptional find. An attractive three-bedroom raised bungalow offers incredible value in a prime location. The standout feature is the above-ground lower level, 75% newly renovated in 2025, featuring a roughed-in kitchen, 3pc- bath and Laundry. The space would allow for a large living room and bedroom, checking all the boxes for a potential one-bedroom basement apartment, in-law suite, or future legal unit, made possible by the separate front entrance and walkout to a large backyard with an inground pool. The lower level is bright, versatile, and ideal for generating extra income. The main floor features a family-sized modern kitchen and a beautifully updated bathroom with roughed-in plumbing for a bidet. Large living/dining combination with walk-out to balcony and 3 bedrooms. A rare opportunity in an unbeatable location-this home offers space, flexibility, and outstanding potential. Close to great schools, parks, mi-way transit, DIXIE GO and all Major Hwys. ** This is a linked property.** (id:60365)
21 Cathedral Road
Brampton, Ontario
Location! Location!Welcome to this updated, move-in-ready bungalow, with a LEGAL BSMT APARTMENT,ideally situated in a quiet neighbourhood. Sitting on a generous 50 ft.x110 ft lot, this home offers a lovely blend of comfort, functionality & investment potential.This prime location is close to Shoppers World, transit, schools, parks & everyday amenities.This is a quiet oasis in the midst of a bustling city.Step through the inviting front entry, with stained-glass inserts,into a warm foyer with a handy hall closet.The bright, open-concept living/dining area is bathed in natural light,featuring pot lights & a large bow window-an ideal nook to curl up with a book or enjoy your morning coffee.The layout offers bedrooms some added privacy, with a hallway connecting the living/dining area to the bedrooms tucked away.Laminate flooring extends throughout the main level, except for the washroom. The kitchen is set apart as a separate,functional space.The modern kitchen offers plenty of cabinet space, a large window above a double undermount sink & a walkout to the private, fully fenced backyard, perfect for outdoor entertaining. It is kitted out in quartz countertops. Bonuses are a garden shed for extra storage & a gazebo for your entertaining.A short flight of stairs from the backyard leads to a private entrance to the Legal Bsmt Apartment.The Open layout of the spacious living/dining area is inviting & functional.The Kitchen has quartz countertops & a double undermounted sink,with a backsplash in place.Lots of cabinetry.This opens to a small hallway that connects the three bedrooms & the full washroom.Again, created to offer the bedrooms some privacy.The laundry area has its own niche.As is the powder room.The furnace is 3 years old.The Air Conditioner was installed in July 2025.The bsmt furniture is included.With thoughtful updates throughout.This home is ideal for first-time buyers,downsizers,or savvy investors looking to generate rental income.This property is a must-see! (id:60365)
38 - 5980 Whitehorn Avenue
Mississauga, Ontario
Welcome to 5980 Whitehorn Ave, Unit 38, a stunning 3-bed, 2.5-bath condo townhouse, Offer approx 1700 sqft., living space, perfect for First-Time Homebuyers, nestled in the highly sought-after East Credit neighborhood in the heart of Mississauga, near Heartland Town Center. This beautiful upgraded, freshly painted, Carpet Free, Corner-Unit, brighter and sun-filled, Large Living and Dining, Separate Family Rm, boasts a Double Car Garage and Double Driveway offering 4 parking for your convenience. Walking Distance To Creditview Town Plaza with Bank, Grocery Store, Public Transit, Parks, Schools, Doctor 's clinic, Pharmacy, Tim Horton, KFC, No Frills, etc. Step inside to discover a spacious family, living and dining area, complete with a cozy gas fireplace, perfect for relaxing evenings. The modern eat-in kitchen features providing a stylish and functional space for casual dining. Upstairs, the primary bedroom impresses with a 4-piece ensuite and a walk-in closet, while the second-floor laundry adds to the home's practicality. The finished recreation room offers additional living space and a walk-out to the backyard, creating a seamless indoor-outdoor experience. With direct access from the garage to the home, convenience is at your fingertips. Whether you're looking for comfort, style, or convenience, this townhouse delivers it all. (id:60365)
7068 Bannockburn Court
Mississauga, Ontario
Welcome to this beautifully upgraded 3-bedroom, 3-bath home located in the highly desired Levi Creek neighbourhood of Mississauga. Freshly painted in neutral tones, this home offers bright and spacious principal rooms with smooth ceilings throughout and hardwood flooring on the main level. The inviting front covered porch sets the tone for this warm and welcoming property.The large, sun-filled breakfast area features a walkout to a newer wood deck, perfect for outdoor dining and entertaining. The private backyard includes a serene pond stocked with goldfish, creating a relaxing outdoor retreat. The huge primary bedroom offers exceptional space and includes a shared ensuite.The professionally finished basement has been recently renovated with optimal space utilization, featuring a brand-new full washroom and flexible living space suitable for a recreation room, home office, or guest suite.Situated on a quiet court with no sidewalk, this property offers rare extra parking and outstanding privacy. Surrounded by nature, the home is steps to walking trails, parks, and the scenic Credit River. The neighbourhood is known for its strong community feel and excellent amenities.Parents will appreciate access to some of Mississauga's most highly rated schools, including public, Catholic, and French Immersion options. Transit, major highways, golf, shopping, and professional services are all conveniently close by.This is a truly exceptional home in one of Mississauga's most sought-after family-friendly neighbourhoods-move-in ready and perfect for your next chapter. (id:60365)
12 Hesketh Court
Caledon, Ontario
Welcome to Valleywood! Trade your monthly condo fees and leave behind the hustle and bustle of city living, for this beautifully maintained semi-detached home, tucked away on a quiet, family-friendly cul-de-sac in one of Caledon's most desirable neighbourhoods. The brick and stucco exterior and covered porch offer timeless curb appeal, while the long driveway fits three cars plus an attached one-car garage for added convenience. Inside, the main level features hardwood floors throughout, a spacious living room with elegant crown moulding, and an updated kitchen with quartz countertops, stone backsplash and stainless-steel appliances. The dining room offers a seamless walk-out to a large deck and hardtop gazebo, ideal for summer barbecues, entertaining and relaxing. Upstairs, you'll find three bedrooms and two full bathrooms, including a primary retreat with a 4-piece ensuite and walk-in closet. The basement rec room with pot lights adds more living space for movie nights, play space or a home office, as well as laundry room with new washer and dryer. Walking distance from a library, big soccer park with playground, and located on a school bus route in the sought-after Mayfield Secondary School district. Conveniently located close to shopping and other conveniences and just off Highway 410 for easier commuting. Furnace and AC (2024), washer dryer (2025). (id:60365)
414 - 70 Halliford Place
Brampton, Ontario
Recently renovated, modern 2-bedroom, 2 washroom townhouse located at the major intersection of Queen Street and Goreway Drive. The main level features a modern kitchen with an extended dining bar, a powder room, a bright living area, and a large balcony that brings ample natural light while overlooking your designated parking spot for added convenience. The second level offers two bedrooms with oversized windows, creating a fresh, airy atmosphere, along with a 3 pc washroom and a laundry closet foreveryday ease. Conveniently situated just minutes from top-rated schools, scenic parks, building plazas, and major highways (Hwy 27, Hwy 50, and Hwy 407), this home delivers the perfect blend of comfort and connectivity. (id:60365)

