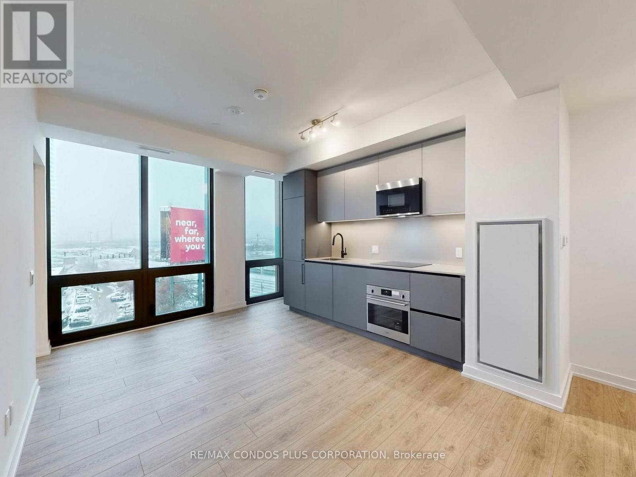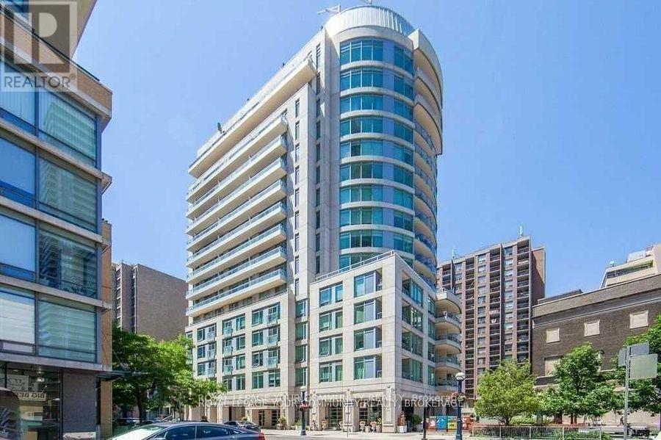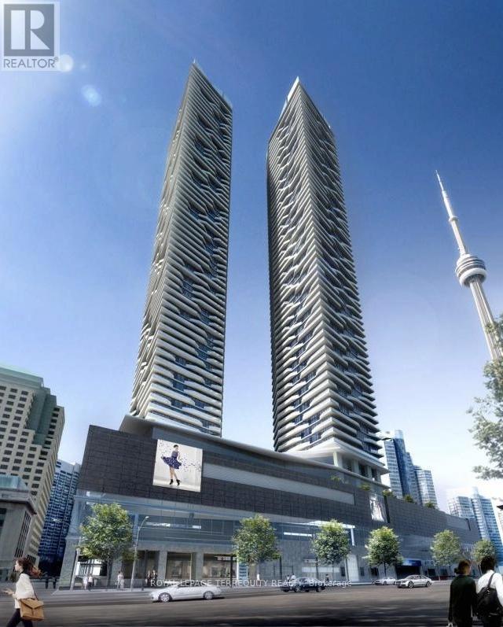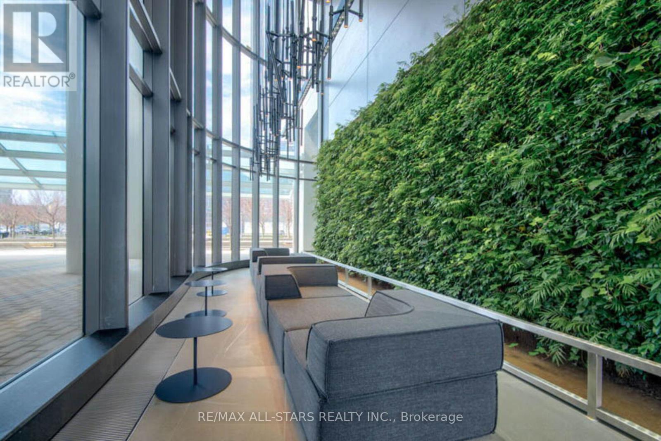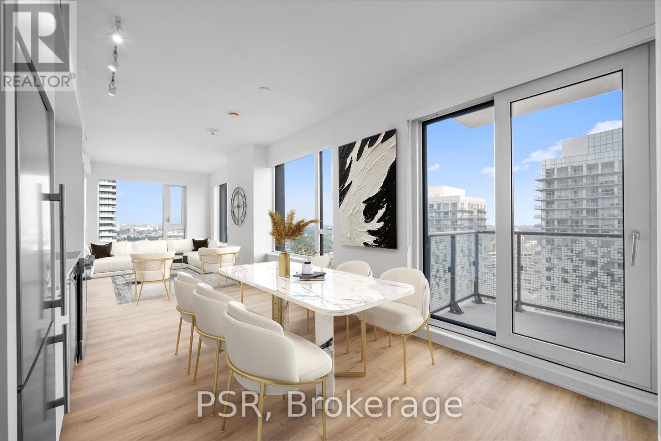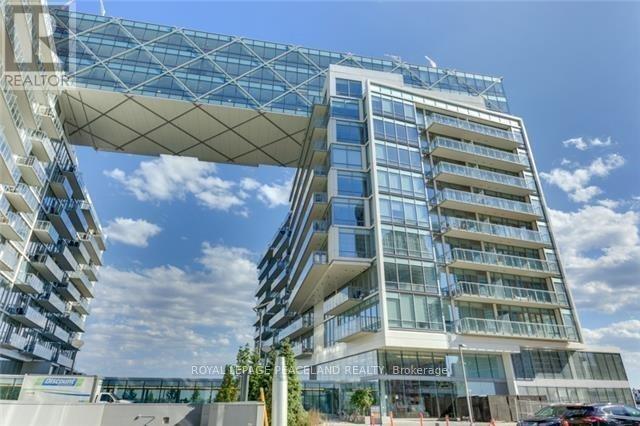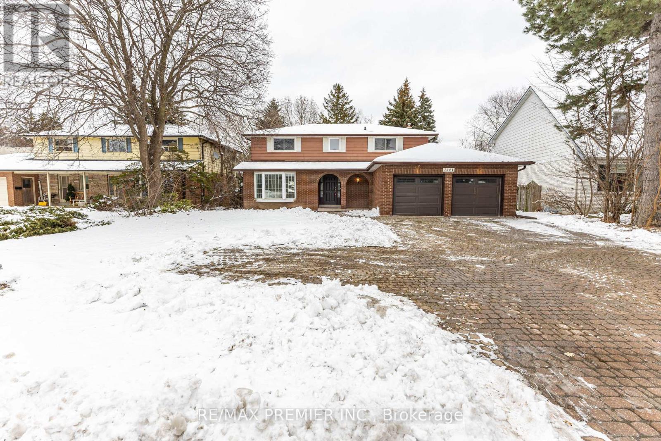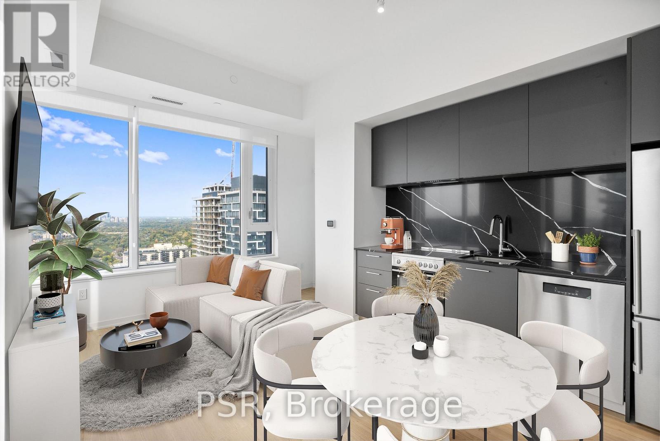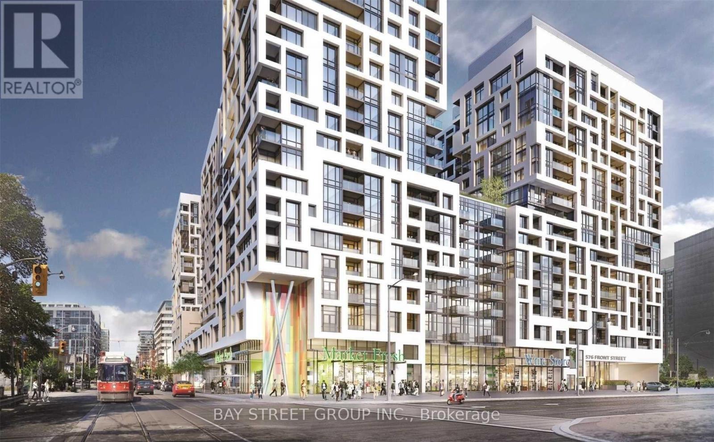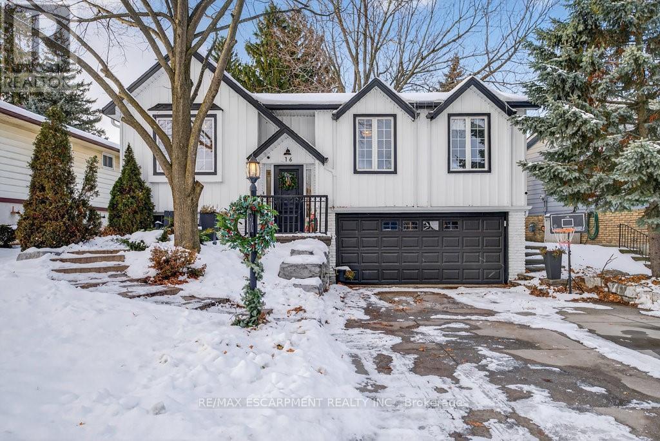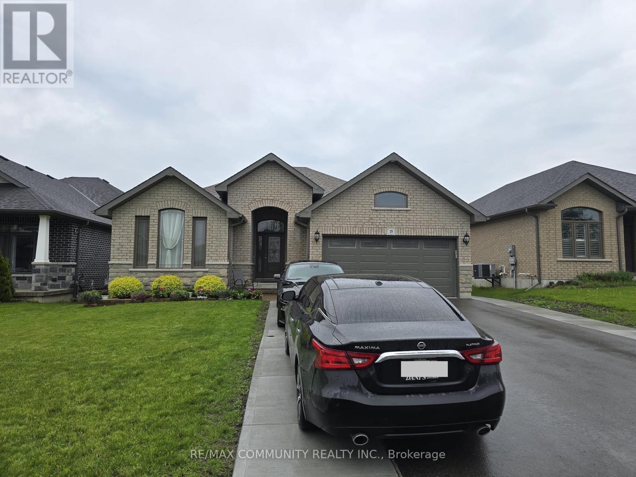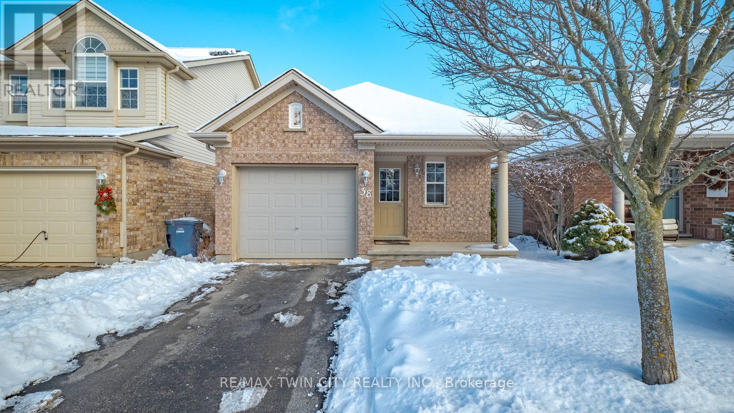908 - 35 Parliament Street
Toronto, Ontario
Welcome to The Goode in Toronto's Distillery District! Brand-new 1-bedroom corner suite featuring 567 sf of interior living space, functional open concept layout, and stylish interior with 9' smooth-finished ceilings, luxurious wide-plank laminate flooring, pot lights, and floor-to-ceiling windows. Well appointed kitchen includes sleek European-style cabinetry, quartz counter tops, and mix of stainless steel and integrated appliances. Spacious bedroom with large windows and closet. Conveniently located in the heart of the Distillery District with easy access to countless shops, restaurants, cafes, and more. Steps to Parliament St. and King St. E Streetcars, Toronto's Waterfront, the Martin Goodman Trail, and the 18-acre Corktown Common Park. Wonderful building amenities: state-of-the-art fitness center, yoga studio, outdoor pool and sun deck, landscaped gardens and fire pit, games room, party room, co-working area, concierge, bike repair station, and pet spa. (id:60365)
1101 - 8 Scollard Street
Toronto, Ontario
Luxury One Bedroom Condo In The Prestigious Yorkville Area. Smart And Functional Layout In The Heart Of Toronto. Steps To Transit, Shops, Restaurants And Parks. This Spacious One Bedroom Has Been Immaculately Kept And Is The Perfect Affordable Apartment For The Young Professional Or Student. Large Primary Bedroom W/ Storage Locker Included Comes With Ample Closet Space And Natural Sunlight. Less Than 15Min Walk To U Of T. Pls See Attached Floor Plan. (id:60365)
7101 - 88 Harbour Street
Toronto, Ontario
Move in and enjoy this gorgeous, luxurious suite in the new Harbour Plaza Residences, offering a breathtaking, near-top-floor view and an unbeatable downtown location. You will benefit from immediate PATH Access, providing a climate-controlled walk to the Financial Centre, Scotiabank Arena, and Union Station, with Longos, the Queens Quay Ferry, and St. Lawrence Market also just steps away. Top-notch amenities include a 24 Hr Concierge, indoor pool, gym, party, theatre, and game rooms, making this the ideal choice for true Toronto luxury living with quick access to the Gardiner Expressway. (id:60365)
3501 - 16 Bonnycastle Street
Toronto, Ontario
Welcome to Monde Condos. Proudly built by Great Gulf complete with internationally recognized architecture and design. Mode features breathtaking amenities, including a double-height lobby with a living green wall, dedicated amenity space including yoga/Pilates/cardio/kinesis, training and weights studios, hot plunge pool with his and hers saunas and steam and change-rooms with experience showers, kitchen/dinning/bar/lounge, billiards room. Outdoor amenities include an outdoor lounge with indoor/outdoor fireplaces, a cabana deck next to the outdoor infinity pool with views of Lake Ontario. This open concept unit features almost 700 square feet of sophisticated living space. boasting 9 foot ceilings, laminate and porcelain floors throughout, contemporary ungraded kitchen complete with integrated dropped dining table and appliances. The floor to ceiling windows allow for abundance of natural light and unobstructed breathtaking views of Lake Ontario & the City skyline. The perfect place to call home, offering and uncompromised lifestyle, state of the art amenities, walking distance to everything and exceptional value. (id:60365)
2209 - 101 Roehampton Avenue
Toronto, Ontario
**Two Month's Free Rent (14-Month Lease Term) if moved-in before February 1st. Additional $1000 Move-In Bonus If Moved In By January 1st** Welcome To The Hampton - The Newest Addition To Yonge & Eglinton Offering Future Residents A Modern And Fresh Design Approach To Purpose-Built Rental Living! This Two-Bedroom, Two-Bathroom Corner Suite Features An Optimal Layout Spanning Across 810 Sq Ft Of Living Space. South-East Facing Views Fill The Space With Natural Light, Complemented By A Spacious Balcony For Outdoor BBQ's, Games Room, Party Room & Lounge, Co-Working Space, In-House Pet Spa & Dog Run. Located In The Heart Of Yonge & Eglinton Your Future Home Is Steps Away From Sherwood Park, Grocery, Banks, LCBO, A Movie Theatre, Retail, A Variety Of Great Restaurants + Easy Access To TTC And Eglinton Subway Station Adds To The Accessibility Of This Prime Location. (id:60365)
908 - 29 Queens Quay E
Toronto, Ontario
Unmatched location at the luxurious Pier 27! This luxury 2-bedroom plus den unit offers a total 1276 sq. ft. of space. Enjoy unobstructed south east lake views, hardwood floors throughout and 10 ft ceilings. This unit comes fully furnished with two king-size beds, leather sofas, a 75-inch Samsung Smart TV and a mini freezer. The kitchen features Miele gas range, Sub-zero fridge, Miele dishwasher, microwave, and oven. New furnace filter & new water softener filter were installed. (id:60365)
3161 Bayview Avenue
Toronto, Ontario
Large updated beautiful 2 storey 4 bedroom/ 4 washroom home located in the quiet peaceful area of Bayview Village! This home has approximately 3200 square feet of living space! Front & backyard has brick interlocking, 7 car parking & 2 car garage. Throughout home features: Gleaming laminate floors, updated granite counter tops in all washrooms & kitchen, walk out to garage, pot lights, lots of closet space, big bright windows, spiraling oak staircase, newer, high efficient furnace, Tankless hot water tank & updated panel box! Open concept living/ dining, large updated kitchen & separate fireplace family room with a walk out to big backyard! large bedrooms upstairs, huge master bedroom with 2 separate walk-in closets & an ensuite washroom! All Wash rooms have Glass shower doors, newer vanities & mirrors. Fully finished basement with cold room, 3-piece washroom & big bedroom! Too many features to mention! Come see for yourself! (id:60365)
3810 - 101 Roehampton Avenue
Toronto, Ontario
**Two Months Free Rent (14-Month Lease Term), $1000 bonus available for January 1st move-in plus additional $50 monthly discount if moved-in by March 1st** Welcome to The Hampton - The newest addition to Yonge & Eglinton offering future residents a modern and fresh design approach to purpose-built rental living! This 1-Bedroom Suite features a thoughtful layout with North-West facing views that fill the space with natural light. Top-Notch Modern Building Amenities Include: Concierge, Gym, Rooftop Terrace w/ BBQ's, Games Room, Party Room & Lounge, Co-Working Space, In-House Pet Spa & Dog Run. Located in the heart of Yonge & Eglinton your future home is steps away from Sherwood Park, grocery, banks, LCBO, a movie theatre, retail, a variety of great restaurants + easy access to TTC and Eglinton Subway Station adds to the accessibility of this prime location! (id:60365)
313w - 27 Bathurst Street
Toronto, Ontario
Available In The Highly Desired Minto Westside - Beautiful, Like New Two Bedroom Condo With Two Full Baths Plus Large Open Balcony! This Modern Open Concept Unit Faces The Trendy Stackt Market. Suite Offers Hardwood Floors Throughout, Built-In Appliances In The Kitchen. Amenities Include: 24 Hr Concierge, Rooftop Outdoor Pool And Lounge, Fitness Center, Games Room, Visitor Parking And Guest Suites. Location Is Incredible! Steps To The Financial & Entertainment Districts, Cn Tower, Rogers Center, Parks, Waterfront, Running Trail, Fine Restaurants, Nightclubs & Shopping! (id:60365)
16 Forestgate Drive
Hamilton, Ontario
Welcome to this beautifully updated 3-bedroom, 2-bath family home. From the moment you arrive, you'll appreciate the charming curb appeal, highlighted by new board and batten siding and professionally landscaped armour stone steps that create an inviting first impression. Step inside to a fully updated, open-concept floor plan featuring new flooring throughout, a modern kitchen with quartz countertops, spacious dining room and bright sun room. The living room features a stunning fireplace with custom built-ins, offering the perfect spot to relax or entertain. Walk out to a large private deck with pergola and nicely landscaped yard. The primary bedroom offers two closets for ample storage, 2 more bedrooms with large closets and updated main floor bathroom. The lower level features a recreation room with a cozy gas fireplace, making it a great space for movie nights, a playroom, or a home gym, plus a 3 pc bathroom, laundry room and convenient mud room with inside entry to the garage. Beautifully updated and thoughtfully designed, this home is move-in ready and waiting to welcome its next family. Don't miss your chance to make it yours! (id:60365)
19 Stonecrest Boulevard
Quinte West, Ontario
Well-maintained basement apartment for lease in Quinte West featuring 2 spacious bedrooms, a modern 4-piece bathroom, and an open-concept kitchen and living area. This bright and inviting unit offers contemporary finishes, ample storage, and a functional layout ideal for comfortable living. Conveniently located close to all amenities, with CFB Trenton less than 10 minutes away. A great rental opportunity in a prime location. (id:60365)
38 Sinclair Street
Guelph, Ontario
Do not miss this beautifully maintained bungaloft! Situated in the desirable Westminster Woods neighbourhood and boasting 3 bedrooms, 4 bathrooms and a fully finished rec-room, this spacious (it's bigger than it looks!) home is ideal for the growing family and equally ideal for the downsizer too. With so much to offer, from the open-plan main floor with soaring cathedral ceilings, the large kitchen with its abundance of cabinetry and workspace, to the upper loft that offers a private retreat with the additional bedroom and 3-piece bathroom to the oversized deck in the backyard, you will be impressed from the moment you step in. Airy and bright throughout, the main level features a seamless flow that is perfect for day to day living as well as for entertaining. This lovely home is just steps to the scenic Westminster Woods and its many trails and park areas, a short walk to shopping plazas & restaurants and a short drive Hwy 401 access. You will not want to miss this one! (id:60365)

