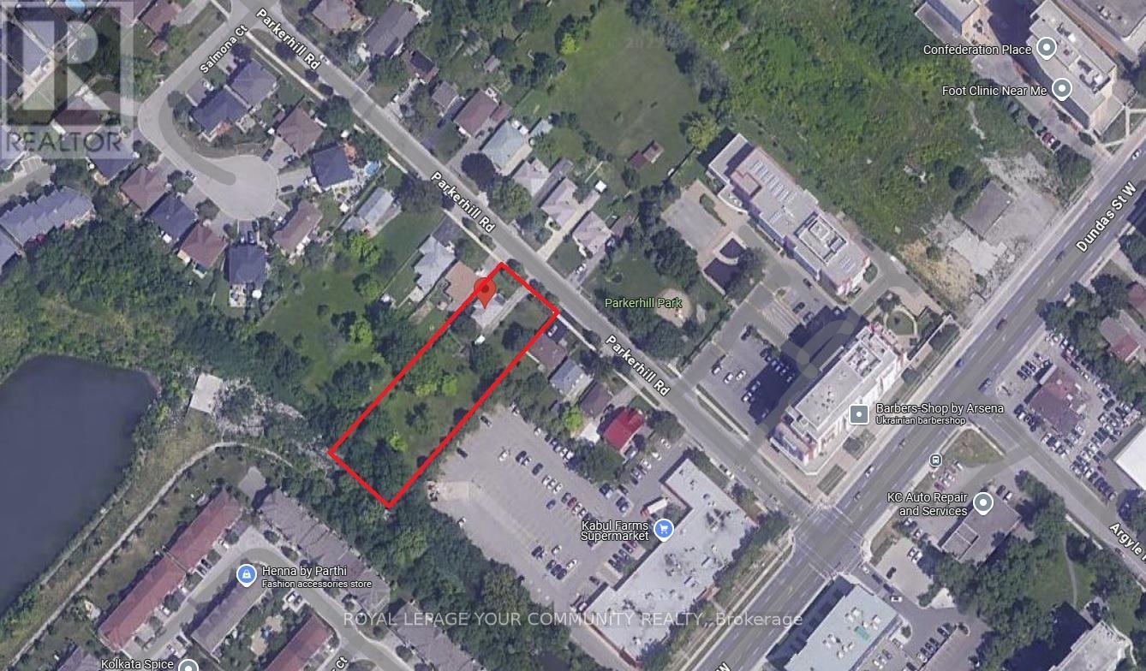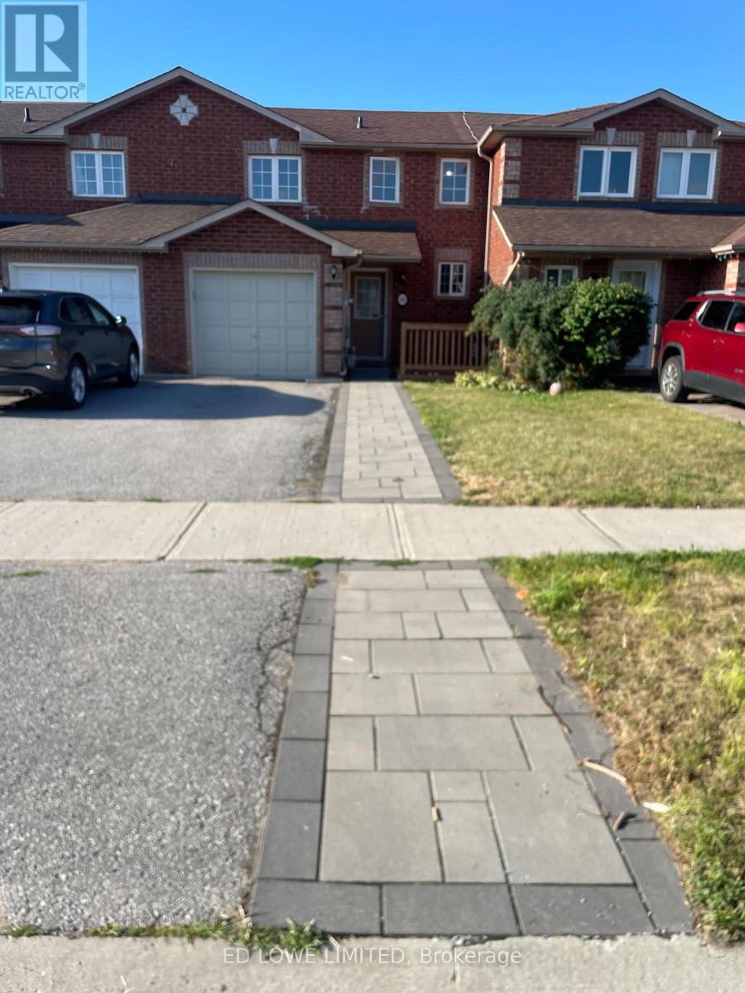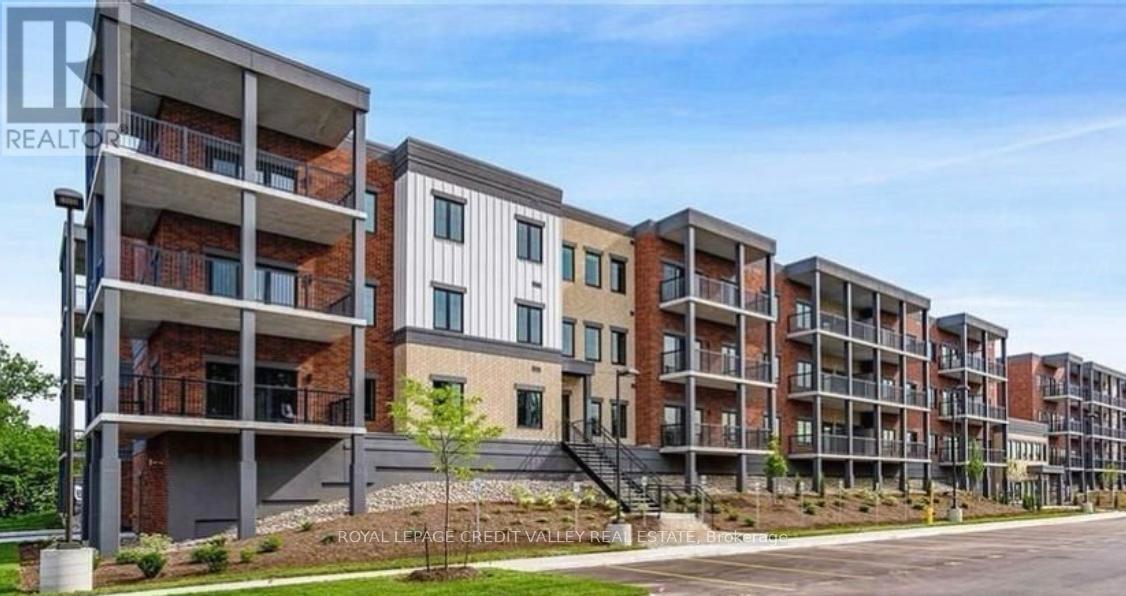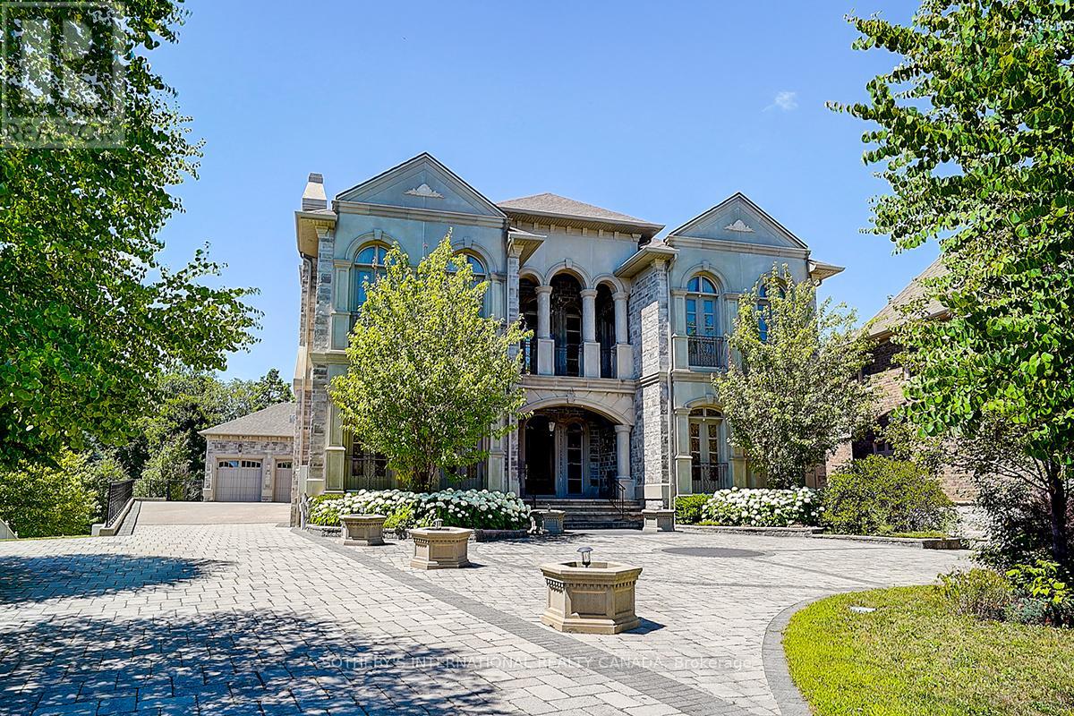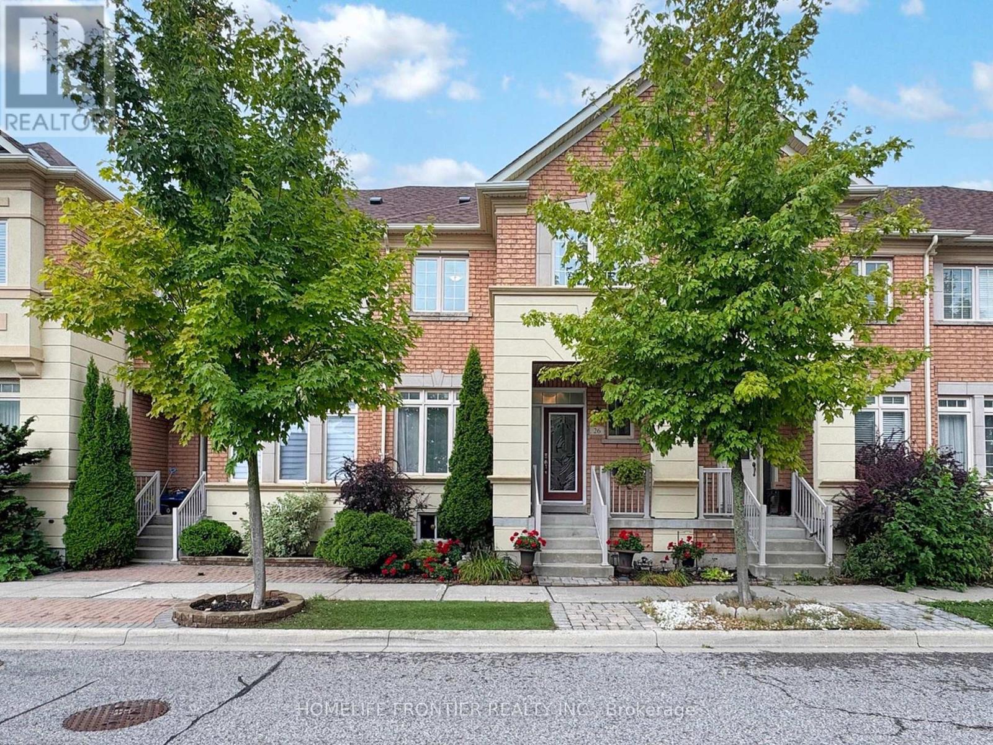84 Little Britain Crescent
Brampton, Ontario
Pristine Energy Star Detached Home, 4 Bedrooms, 4 Baths Back Onto Ravine In Desirable Neighborhood Just at Mississauga Border With Many Upgrades; 4 Spacious Bedroom With 3 Full Baths On 2-nd Fl; Open Concept Layout, 9 Ft Ceiling And Hardwood On Main Fl, LED Pot Lights, Marble Countertops In Kitchen; Extra Sized Private Ravine Backyard W Interlocking; Steps To All Amenities : School, Shopping/Retails Plaza, Banks, Restaurants; Parks Etc. Minutes Access To Hwy 401, 407. Minutes Walk To Transit. (id:60365)
3052 Parkerhill Road
Mississauga, Ontario
Residential Zoned Land. Prominently located in the heart of Cooksville, the Property presents the unique opportunity to acquire 2/3 of an acre within one of Mississauga's central communities. The Property is positioned steps from the Cooksville GO Train, Hurontario & Dundas LRT Station and MiWay bus stop, providing for tremendous transit connectivity, with Downtown Toronto, City Centre and Pearson Airport accessible within a 30 minute commute. Lots Of High-Rise & Low-Rise Re-development In The Area. Enjoy the many amenities of Central Mississauga with trails, parks, restaurants and local businesses all located within a short walking distance. No Plans have been submitted providing Purchaser with flexibility to influence any re-development. Existing Bungalow On Property. Original Owner since 1952. (id:60365)
6 Valleyview Drive
Oro-Medonte, Ontario
CUSTOM BUILT BUNGALOW ON A HALF-ACRE TREED LOT WITH LUXURY FINISHES, AN ENTERTAINERS BASEMENT & AN OUTDOOR OASIS! Stunning custom bungalow built in 2016 on over half an acre of property in Moonstone, showcasing an open-concept main floor with soaring 187 cathedral ceilings, a striking floor-to-ceiling fireplace, and a chefs kitchen with quartz counters and a large island. The spacious primary suite offers a dual quartz-topped vanity and a frameless glass shower, while the fully finished basement adds an expansive rec room with a built-in bar and sink, two additional bedrooms, and luxury vinyl plank flooring throughout. Outdoors, enjoy extensive landscaping, a fire pit, and a 15 x 30 Diamond Series above-ground pool that is 4.5 feet deep and equipped with lights. An oversized double garage with a 30-amp RV plug, over 50 cedars surrounding the yard for privacy, and a Generac 18kW whole-home generator complete this impressive property. Situated just minutes from the Simcoe County Forest, skiing, golf, trails, and highway access. This property offers 3+2 bedrooms and 3 bathrooms, creating a truly move-in-ready retreat. (id:60365)
191 Dunsmore Lane
Barrie, Ontario
3+1 Bedroom whole Townhouse for rent near RVH. Located in Barrie's north end in a high demand rental neighbourhood right next to a city park and a playground. Conveniently near all amenities, hospital, college, downtown, shopping, parks, lake, beach, highway, plaza, schools and more. Outside has a private wide fenced backyard with large deck, a widened double parallel 4 car parking driveway and single car garage with indoor access and a front door deck. Inside has hardwood and ceramic on main level, open concept kitchen walks out to a deck, living room with large window and load of natural light, 3 generously sized bedrooms and a full main bathroom. Fully finished basement with another bedroom, a full bathroom and laundry facilities. Ton of storage spaces as well. Central air. Priced to attract good credit tenants, utilities extra. (id:60365)
175 Muirfield Drive
Barrie, Ontario
Top 5 Reasons You Will Love This Home: 1) Exquisite all-brick, 2-storey home delivering an inviting open-concept main level with tall 9' ceilings, a bright and airy living room with a cozy gas fireplace, and a stylish eat-in kitchen featuring stainless-steel appliances, granite countertops, and a centre island with a breakfast bar, perfect for both casual dining and entertaining 2) Designed for effortless hosting, the spacious living and dining areas flow seamlessly, while the walkout basement and deep lot with no rear neighbours create a private backyard retreat ideal for outdoor gatherings 3) Nestled in the highly sought-after Ardagh Bluffs community, nearby scenic trails, schools, and easy access to all major amenities 4) Upper level hosting four generously sized bedrooms, including a luxurious primary suite with a walk-in closet and a spa-like 5-piece ensuite, along with an additional bedroom featuring its own ensuite, while the remaining two share a beautifully designed 4-piece bathroom, providing comfort for the entire family 5) Unfinished walkout basement presenting endless possibilities, whether you're envisioning an in-law suite, a home gym, or additional living space, this blank canvas is ready to be transformed to suit your needs. 2,108 above grade sq.ft. plus an unfinished basement. Visit our website for more detailed information. *Please note some images have been virtually staged to show the potential of the home. (id:60365)
201 - 121 Mary Street
Clearview, Ontario
Welcome to The Brix, a brand-new, never-lived-in 700 sq. ft. boutique condo in the heart of charming Creemore! Features You'll Love: 9' Ceilings - Spacious & airy feel, Open-Concept Kitchen - Sleek quartz island & undermount sink, Bright Living Room - Walkout to a beautiful terrace, Premium Finishes - Modern design & high-end details. Prime Location for Outdoor Enthusiasts! Enjoy golf courses, nature trails, parks, skiing resorts, and pristine beaches just minutes away. Building Amenities: Fully equipped gym, Stylish party room, Parking & locker included. Experience luxury, comfort, and nature in one perfect package. Don't miss this rare opportunity! (id:60365)
71 Grandvista Crescent
Vaughan, Ontario
Welcome to your dream residence in one of Vaughans most prestigious enclaves.This architectural masterpiece is situated on a rare 1-acre pie-shaped lot backing onto a ravine and conservation lands, offering exceptional privacy and tranquility. Featuring over 11,000 sq.ft. of luxurious living space, this custom-built estate includes a fully finished walkout basement, two gourmet kitchens, and a professionally landscaped backyard with a saltwater pool perfect for refined living and entertaining.Highlights include:Soaring ceiling heights ranging from 12 to 30 feetOver $200,000 invested in Downsview custom kitchen with top-tier finishesPrivate elevator, climate-controlled wine room, and walk-in commercial-grade coolerHeated flooring in key areas for added comfortWalkout basement with second kitchen and expansive natural lightSaltwater inground pool overlooking mature ravine viewsCraftsmanship, quality, and attention to detail are evident throughout. A truly exceptional home that must be seen to be appreciated. This Home Can't Be Replaced For What Its Listed For. A Must See. 2 Family Home In The Heart Of Vaughan Close To All Amenities, Minutes To Highways, The Vaughan Mall, Airport. Your Clients Will Buy It When They Walk In. Upgrades + Inclusions Galore! (id:60365)
6 Elgin Court
Bradford West Gwillimbury, Ontario
Brand New, Never Lived-In Townhome in Prime Bradford Location! Built by First View Homes, The Poppy model is a freehold brick 3-bedroom townhouse offering modern living with a bright open-concept layout, hardwood flooring, and soaring 9 ceilings. The great room features a Juliette balcony that fills the space with natural light, while the chef-inspired kitchen showcases quartz countertops, a walk-in pantry, tall upper cabinets, and an extended island with a breakfast bar with cabinetry options to personalize your style. Upstairs includes a convenient second-floor laundry and spacious bedrooms, while the oversized single garage provides ample parking and storage. Perfectly situated near schools, shopping, and everyday amenities, this stunning home is just 8 minutes to Hwy 400 and 6 minutes to the GO Train, making it ideal for families and commuters alike. Don't miss your chance to own this stylish home in the vibrant and growing community of Bradford! (id:60365)
26 Outer Banks Drive
Markham, Ontario
Nestled in the highly sought-after Cornell community, this immaculately maintained townhouse is filled with natural light & is located on a quiet street. It features a soaring 9-foot ceiling on main floor with pot lights, the open concept spacious living and dining area provide an ideal space for entertaining, and the versatile bonus space is ideal as a sitting/work/play area. The kitchen is adorned with sleek stone counter top, upgraded tall upper kitchen cabinets, stylish backsplash, water filtering system & stainless steel appliances. The bright eat-in area walk out to the professionally landscaped and fully interlocked backyard which is perfect for outdoor entertaining. The 3 bedrooms upstairs are generously sized, with large windows, closets and hardwood floor. $$$$$ spent on builder upgrades & updates - gleaming hardwood floor throughout, hardwood stairs from basement landing all the way to second floor, metal pickets, enlarged basement windows, heat pump (2023), roof shingles (2023), aluminum capped garage door frame and back door frame (2023), caulking around all windows (2023), water softener, maintenance free fencing in backyard, plywood subfloor and more. Its unbeatable location offers unparalleled convenience of daily living - walk to Viva on Ninth Line, minutes to Cornell community centre & library, Stouffville Hospital, highway 407, Cornell bus terminal, Go stations, supermarkets, stores, and the area is surrounded by parks. Top-rated schools in the area - Bill Hogarth S.S., St Joseph C.S. Don't miss your opportunity to own this gorgeous home, its thoughtfully designed layout showcases modern comfort and timeless appeal! (id:60365)
302 - 1 Cordoba Drive
Vaughan, Ontario
Luxury One Of A Kind Alvear Palace Boutique Building. Move-In Ready, East Facing Large 2Br 1524 Sf.Ft. Unit + 118 Sf.Ft. Balcony (See Floor Plan). Newly renovated master bathroom. New dishwasher and oven. Maintenances Include Heat/Hydro/A/C/Water. 9' Ceilings; Large Open Concept Living&Dining Waks-Out To Large East-Facing Balcony; Master Br. With 2nd Balcony & 6-Pc Ensuite; Granite; Marble; Hardwood; California Shatters; Large Size Kitchen W/ Stainless Steel Appliances. Synagogue & All Amenities At Your Doorsteps. (id:60365)
40 Frederick Pearson Street
East Gwillimbury, Ontario
FULLY UPGRADED! SHOW STOPPING corner lot with abundant natural light! Brand New Paint / Feature walls, Pot Lights, Upgraded Light Fixtures, Gas Line For Bbq, Hardwood Floor Throughout And A Lot More. Spacious OPEN CONCEPT main floor layout with 2nd floor Corridor office space!! 4 Bedrooms, all with direct washroom access! NO SIDEWALK. Brand new interlocking. STEPS AWAY FROM FUTURE COMMUNITY / RECREATIONAL CENTRE & SCHOOL. Close To HighWay 404, Close To Upper Canada Shopping Mall, Parks, Restaurants And All Other Amenities! This Is Your Turn-Key Move-In Ready Home. MUST SEE TO APPRECIATE!! (id:60365)
44 Albert Street W
New Tecumseth, Ontario
The LEGAL BASEMENT APARTMENT with a private side entrance is a must-see, offering exceptional space, natural light, and great income potential. This elegant and modern two-storey home features 4 bedrooms including two primary suites with ensuite baths, plus a home office on the 2nd floor ideal for today's workplace needs. It is filled with thoughtful upgrades that set it apart from typical subdivision builds. Highlights include 9 ceilings on both the main floor and basement, hardwood flooring, quartz countertops throughout, Driveway to be paved before closing, a 50-amp EV outlet in the garage for electric vehicles, and a separate electrical panel for the Basement Apartment allowing each unit to have its own meter. All this is located within easy walking distance to the hockey arena, curling club, and downtown amenities. Seller is willing to provide VTB at 2% for up to $1,000,000. (id:60365)


