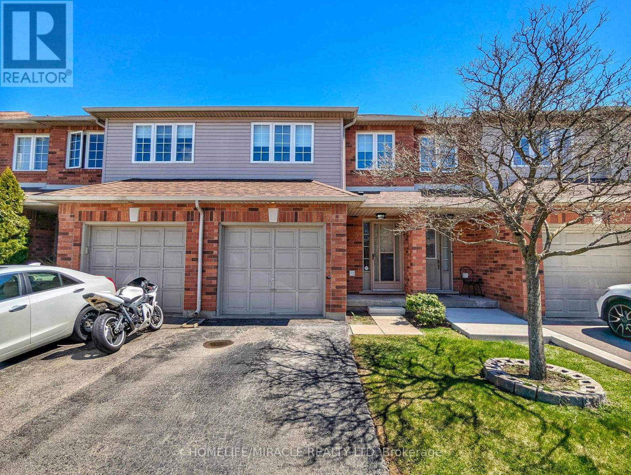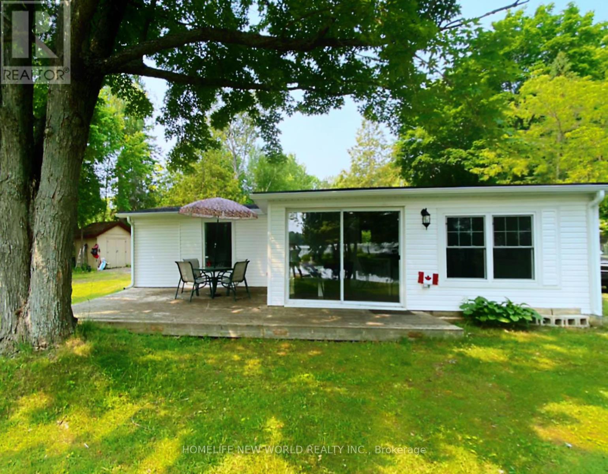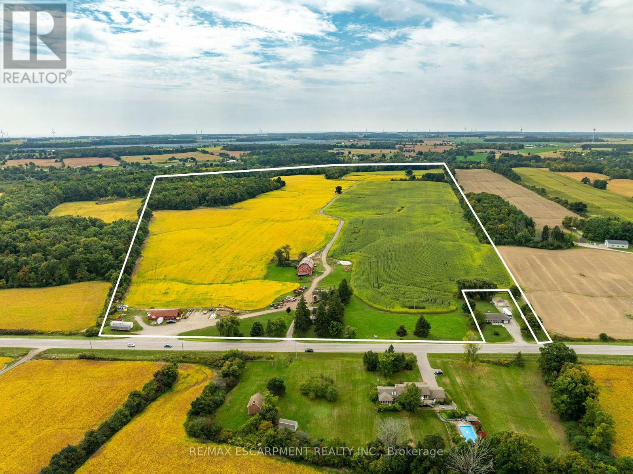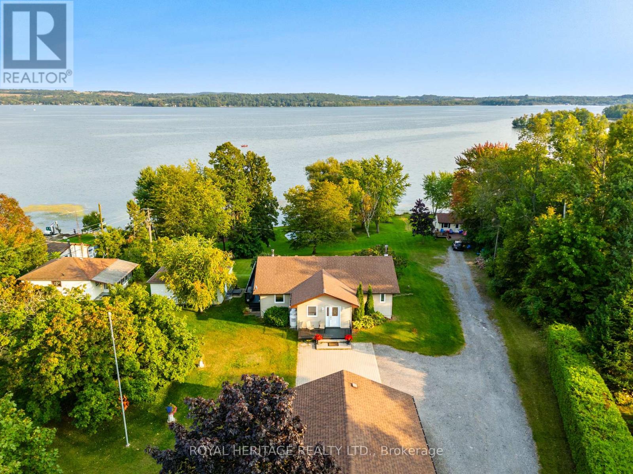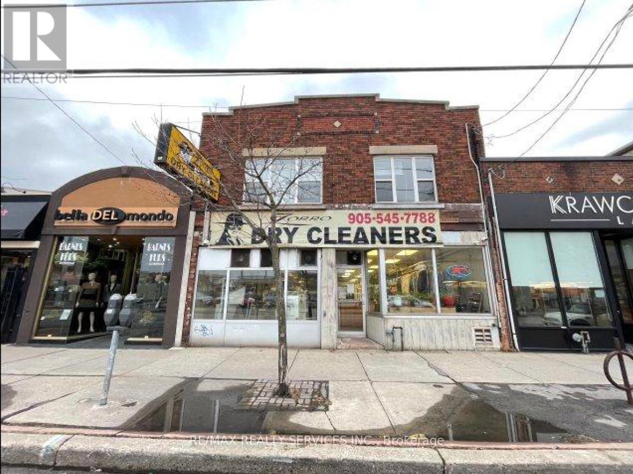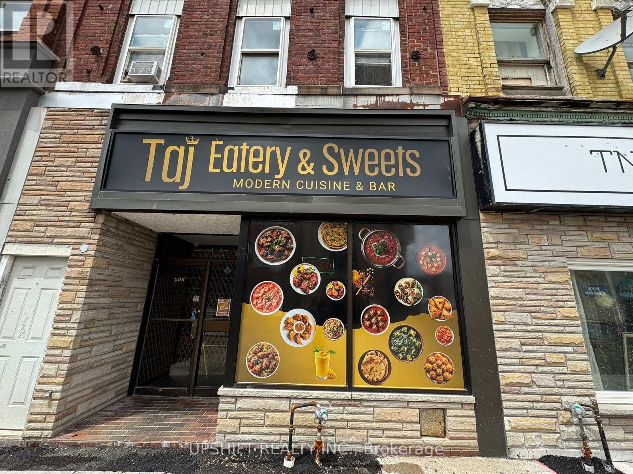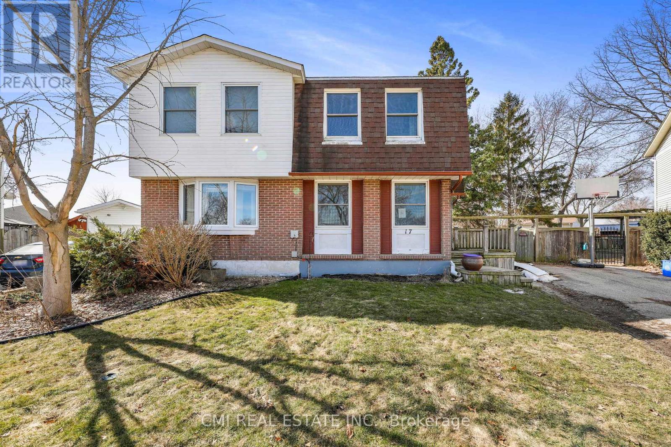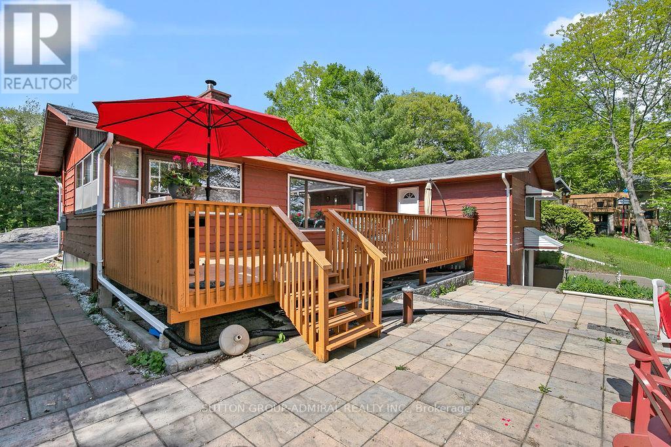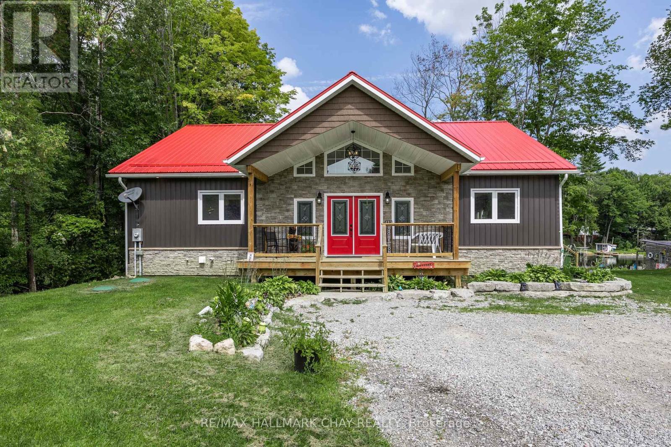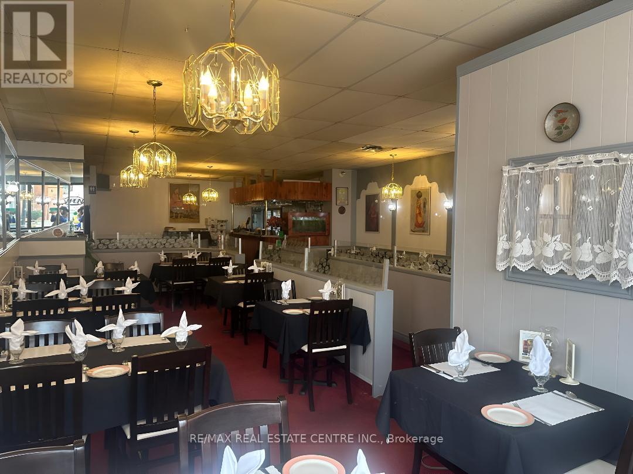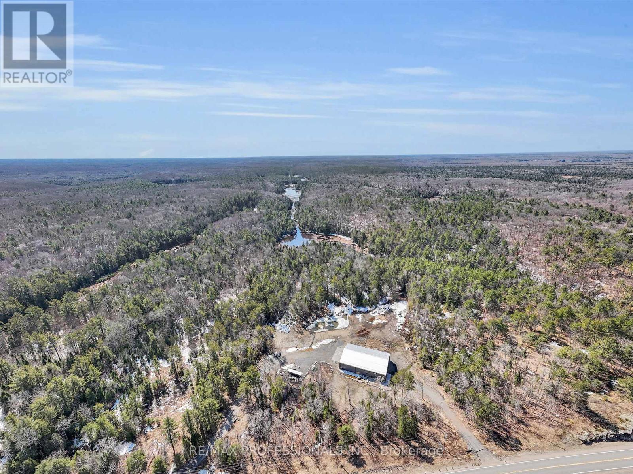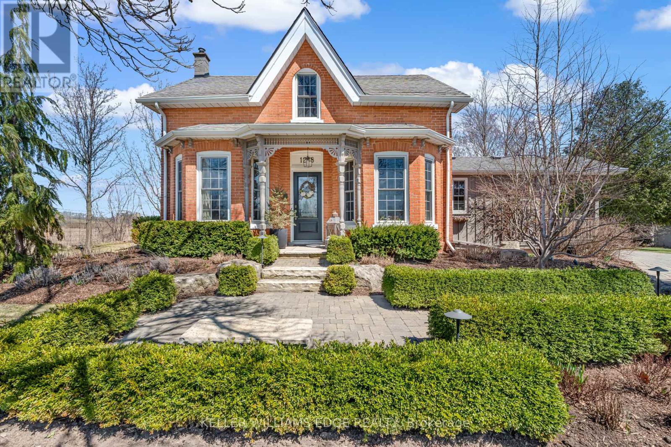9 - 174 Highbury Drive
Hamilton, Ontario
Gorgeous three-bedroom townhouse featuring an open-concept main floor with apowder room and oak kitchen with stainless steel appliances, walkout to amanicured backyard, and a finished basement. The spacious master bedroom includesa cheater ensuite and walk-in closet, plus a garage and driveway parking. Locatedin a highly sought-after community near top-rated schools (Gatestone PS, SaltfleetDHS), parks (White Deer Park, Maplewood Park), and transit (1 min to Highbury atGatestone stop), with safety amenities nearby. Priced to sell below recentcompsperfect for families! (id:60365)
32 Fire Route 121
Trent Lakes, Ontario
Incredible Property With Gorgeous Views! Soaring Over Pigeon Lake, And Just A Few Minutes From The Village Of Bobcaygeon. This Spectacular 4 Season Bungalow With Loads Of Natural Light, 3 Bedrooms, 2 Washrooms, Over 100K In Renovation. Direct Water Front Access With Stunning Unobstructed Clear Views Overlooking Pigeon Lake. Dock And Small Boat Launch At The Water's Edge. New Roof, Windows, Furnace, AC and Vinyl Flooring Throughout. Located On One Of The Best Lakes In The Kawartha Region, Enjoy Fishing, Paddle Boarding, Tubing, Ice Fishing, Skating, Snowmobiling, ATVing, Swimming or Simply Exploring Pigeon Lake. Come See This Fully Renovated Home! (id:60365)
1951 Haldimand Road 17
Haldimand, Ontario
Magical 191 acre waterfront farm property located just a few kms outside of Cayuga offers 3000 ft of waterfrontage, and 700 ft of road frontage. Beautiful aggregate trail from the front of the property to the river for walking/ATV. 110-120 acres of workable land, some bush and some wetland/marsh as well. Seasonal cottage right on the river banks to enjoy in spring, summer and fall. Century home built in 1880 features 1755 square feet, 3 bedrooms, 2 bathrooms and a partial basement that could be finished. Solid garage with block exterior (24x30), drive shed (60x32) plus a nice old bank barn on the property. Incredible investment potential here. The Grand River is navigable here - for 20 miles, so great for boaters, and fisherman! Marshland is a haven for wild life - you've never been anywhere so quiet! Truly a haven of peace and quiet! (id:60365)
7351 Byers Road
Hamilton Township, Ontario
Introducing 7351 Byers Road on Beautiful Rice Lake. This unique property offers * waterfront resort commercial zoning * and comes with an abundance of offerings. 123 feet of direct waterfront on just under 2 acres of property. Built in 2002 the Bungalow is well maintained and Move in Ready. Featuring an Open concept floorplan with views of the Lake from every room. Spacious Primary Bedroom with 4 Piece Ensuite bath. Main floor laundry. The Basement is finished with 2 bedrooms, rec room, a walk out, a wood stove and rough in bath. The 30ft x 22ft Detached Garage/Workshop is ideal for the hobbyist or outdoor enthusiast. Invite your friends and family and host them in your Two, 3 Season Cabins each with their own kitchen, bathroom, bedroom and living area. Relax in Your very own wood fired Traditional Finnish Sauna overlooking the Lake. The property is impeccably maintained offering a large level area to enjoy and a gentle rolling slope down to the lake. A serene south facing waterfront with mature trees and pond. Properties like this are extremely rare and do not often become available for sale. Available upon request: floorplans, survey, well record, septic use permit, zoning info, home inspection report. Shingles on House (2016) Furnace (2023) (id:60365)
246&248 Ottawa Street
Hamilton, Ontario
This is your opportunity to own a multi-use building located right on the charming street of Ottawa St N. Located in the Crown Point Neighbourhood, this property is situated in a diverse and family friendly area with many community events and local markets. The building currently features an established Dry Cleaning Business on the main floor With A Number Of Loyal Customers And Widely Recognized In Hamilton And Surrounding Cities. (Business is also for sale separately). The current zoning allows for many other uses and a new owner is welcome to use the building to suit their needs. The Second Floor Includes A 4-Bedroom 2 washroom Apartment. There are 4 designated parking spots at the back. There is Lots Of Parking In The Rear parking lot area for easy access. (id:60365)
411 Dundas Street
Woodstock, Ontario
Sale of Business only!! Exceptional opportunity to own a fully established Indian restaurant with LLBO license in the heart of downtown Woodstock! This turnkey business comes fully equipped, including all chattels and major equipment, offering a seamless transition for new owners no additional capital investment required. The high-end build-out, flexible layout, and well-maintained space allow for easy conversion to a variety of cuisines or franchise concepts. Situated in a high-traffic, highly walkable area (Walk Score of 93), 411 Dundas Street is surrounded by local attractions like the Woodstock Museum and Art Gallery and benefits from excellent public transit access. A fully operational restaurant and bar on the main floor, plus two income-generating one-bedroom apartments on the upper level. Additional storage space is also included. Ideal for owner-operators or investors looking for a prime, high-visibility location with built-in rental income and long-term upside. Don't miss this rare chance to own business in one of Woodstock's most desirable downtown locations (id:60365)
17 Maplestone Avenue
Sarnia, Ontario
The wait is over! Perfect starter semi-detached in PRIME location featuring 3 bed, 2 full bath approx 1200sqft of living space situated on a deep pie lot on a quiet cul-de-sac. Long driveway no sidewalk provides ample parking. Step into the bright centre foyer opening to large open living room O/L the front yard. Venture to the back of the house to find eat-in modern kitchen w/ breakfast bar adjacent to the formal dining room W/O to rear patio. Upper level offers 3-spacious family sized bedrooms & 1-4pc bath. Full Bsmt partially finished w/ large rec-space (can be used for guest accommodation, family room, office, or in-law suite) w/ full 3-pc bath & utility space. HUGE fenced backyard surrounded by mature trees providing privacy ideal for growing families, entertainers, hosts, & pet lovers. Fully renovated! Ready to move in (id:60365)
116 Mystic Point Road
Trent Lakes, Ontario
It is rare to find a property like this for under one million dollars. This turn-key home, which comes fully furnished inside and out, including all kitchen appliances, offers both pride of ownership and an excellent investment opportunity. Nestled on Buckhorn Lake, one of the major lakes in the stunning Kawartha region, you'll enjoy breathtaking lake views and the freedom of lock-free boating on five interconnected lakes. The home is designed for ultimate comfort and enjoyment. The open-concept dining and living room, with its large lakeside window and cozy woodburning fireplace, creates a warm and inviting atmosphere. Imagine relaxing in the sunroom or taking advantage of the convenience of main floor laundry. The partially finished lower level, featuring a walkout from the family room, offers ample storage and additional living space. Exceptionally well maintained home, will ensuring you can move in without any hassle. The property's oversized deck is perfect for entertaining guests or enjoying serene lake views. With year-round access, this home is ideal for all seasons, offering activities like swimming, fishing, boating in the summer, and cozy fireside evenings in the winter. The property also boasts a separate two-car garage and a carport spacious enough to accommodate a 20-foot pontoon boat. The well-maintained garden and mature trees add to the charm and privacy of this lakeside retreat. Located in a friendly and vibrant community, you'll have easy access to local shops, restaurants, and recreational facilities. Whether you are looking for a full-time residence or a peaceful cottage getaway, this home is the perfect choice. Do not delay... Book your tour now! (id:60365)
7544 Highway 35
Kawartha Lakes, Ontario
Discover the charm of 7544 Hwy 35, an in-town riverfront paradise featuring 4 bedrooms, 2+1 bathrooms, and an array of exquisite amenities. Boasting an open concept layout with vaulted ceilings, dream kitchen and a cozy fireplace, this home invites warmth and sunlight. Enjoy multiple walkouts, a walkout basement with 9' ceiling, and a covered porch overlooking the waterfront, perfect for serene mornings. Whether it's the modern design or the tranquil surroundings, this property promises a lifestyle of peace and elegance. Don't miss out on this unique opportunity! (id:60365)
126 St. Paul Street
St. Catharines, Ontario
Gorgeous Fully Equipped Restaurant Business for Sale in Downtown St. Catharines, Ontario in the Niagara region. For dine-in, take-out, and catering. LLBO, 62 seats and potential street patio. Near the First Ontario Performing Centre, Meridian Centre, Farmer's market and Highway 406. Potential use of the restaurant name for this location. Can be converted to any approved use. Customers have praised the restaurant for its flavorful dishes and friendly service with cozy and welcoming ambiance. Established since 1993 serving Indian Cuisine for more than 30 years. Can be converted to any approved use. Ideal for Indian, Pakistani, Afghani and/or any South Asian restaurant with established goodwill. Potential use of the restaurant name for this location. Great Exposure, Signage and Traffic Count. A Hidden Gem. Must See! (id:60365)
2320 Highway 117
Lake Of Bays, Ontario
Discover Your Dream Muskoka Retreat! Welcome to this one-of-a-kind 5 bedroom, 5 bathroom 120ft x 80ft compound, nestled on over 8 acres of pristine land in Lake of Bays, perfectly located just minutes away from the charming town of Baysville, where you can easily dock your boat and enjoy Muskoka's second largest lake! This stunning property offers a unique blend of hobby farm potential and live/work opportunities in the heart of beautiful Muskoka, only a short drive from Bracebridge and Huntsville. Highlights include: A serene 0.5 acre pond fed by fresh natural springs, all framed by a breathtaking granite backdrop, 26Kw backup generator ensuring your comfort with auto on/off capability, cozy, energy-efficient in-floor heating powered by two 200k NTI boilers with state-of-the-art floor sensors and zoning controls, an impressive 9,000 Sq/ft Unilock patio featuring a built-in BBQ, perfect for entertaining! Inside the luxury continues with a gorgeous interior. Step inside to find a grand open-concept layout with towering 45-foot ceilings, complemented by an exquisite chefs kitchen equipped with triple ovens, a professional gas stove, and an oversized fridge/freezer - all anchored by a massive kitchen island! The primary suite offers a personal sanctuary with a fireplace, walk-in closet, and a spa-like bathroom featuring a freestanding tub overlooking natures beauty. Plus, there's a wheelchair accessible main floor bedroom/ensuite for convenience! Additional Features: 3 industrial garage doors for easy access to your workspace, a sophisticated camera system for peace of mind, and two cellular boosters ensuring crystal-clear LTE, Starlink internet with impressive speeds of 200 down and 50 up, keeping you connected while you enjoy your private trails and every outdoor adventure! Whether you are seeking a peaceful retreat or a dynamic living-work space, this property is tailored for both leisure and productivity! Don't miss the chance to experience this slice of paradise! (id:60365)
1288 Brock Road
Hamilton, Ontario
This beautiful 3+1 bedroom, 3 bathroom brick farmhouse, originally built in 1870, features 2600sqft of living space that has been thoughtfully curated over the years. Located directly across from Strabane Park and close to Gullivers Lake, it offers convenient access to Hwy 6, 401, and 403. The home has received four White Trillium and two Pink Trillium awards for its beautifully landscaped gardens and has been featured in three films. Inside, you'll find original pine plank flooring in the family room, office, and three upstairs bedrooms. The primary bedroom includes a walk-in closet and an ensuite bath with heated floors. The custom kitchen is ideal for cooking and entertaining, while the great room impresses with vaulted ceilings and a propane fireplace. Updated light fixtures throughout blend well with the homes mix of historic charm and modern farmhouse style. The private backyard is a true retreat, featuring two water features, irrigation, an interlock patio with a spacious gazebo, outdoor fireplace, grill, hot tub, and firepit areaperfect for gatherings or quiet evenings outdoors. A detached garage and 30' x 35' workshop offer great utility for storage, hobbies, or small business use. (id:60365)

