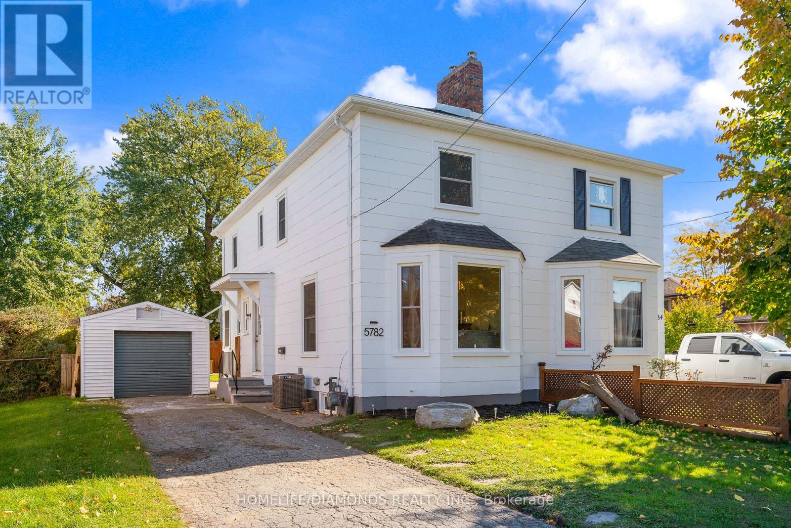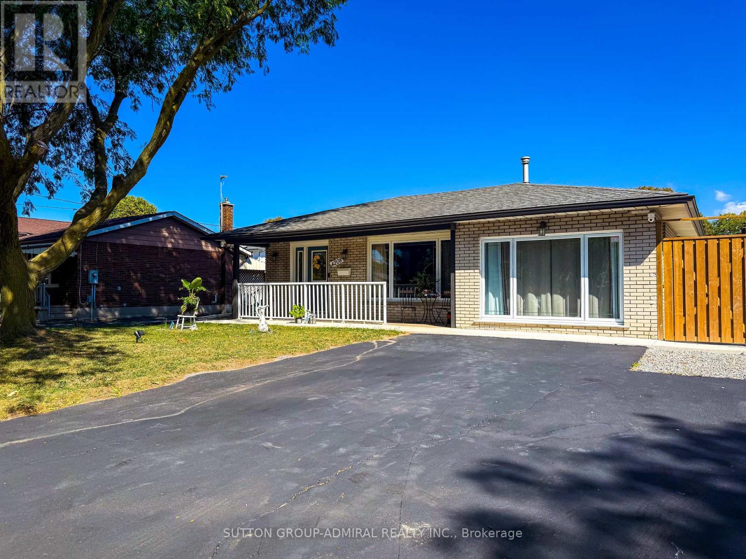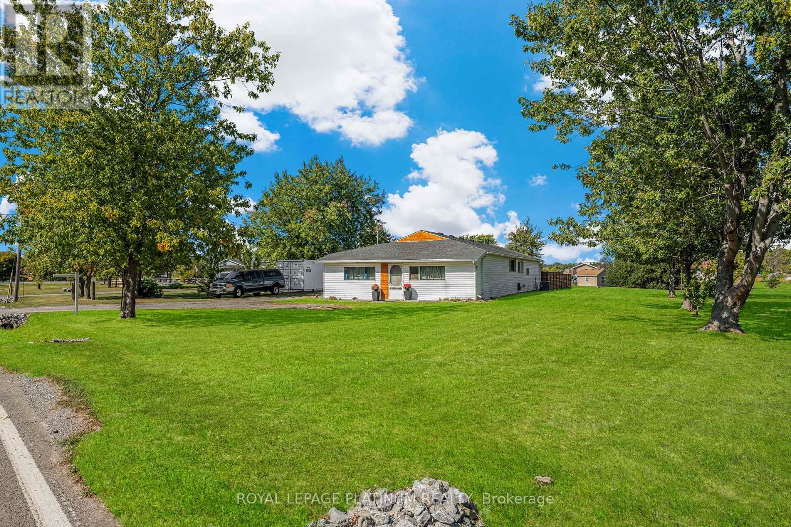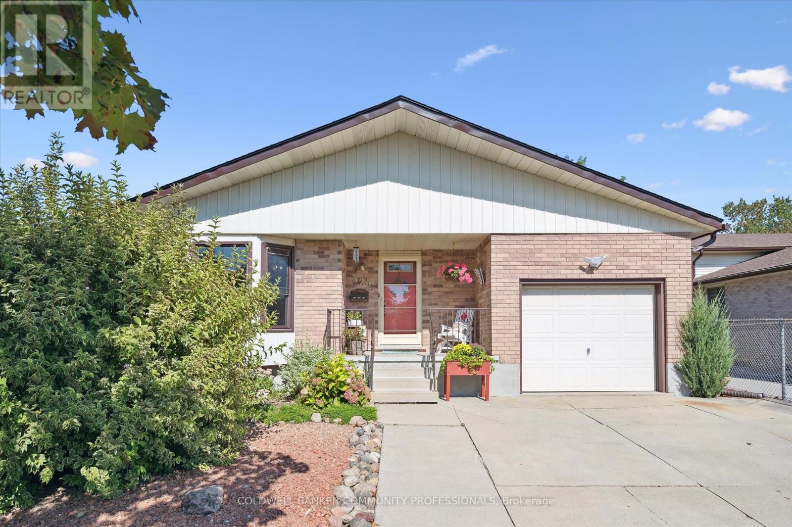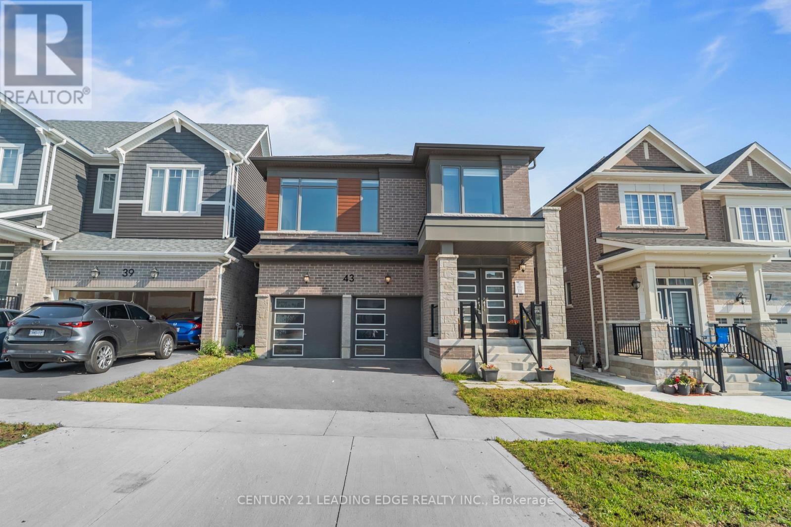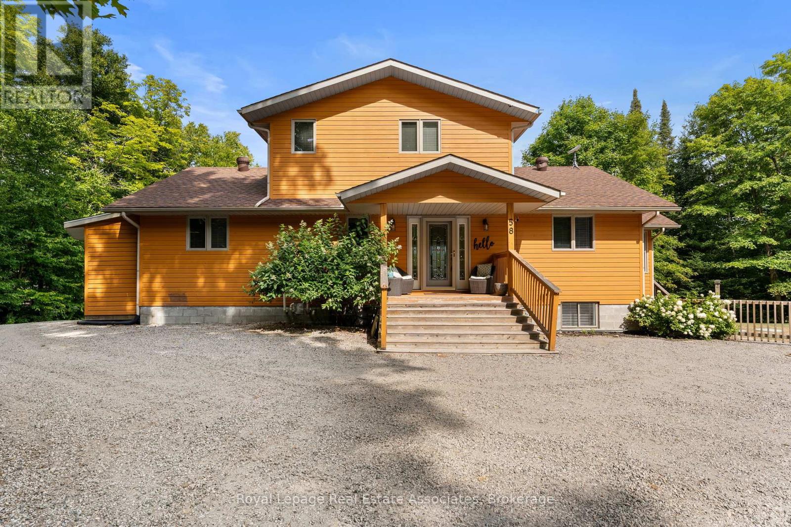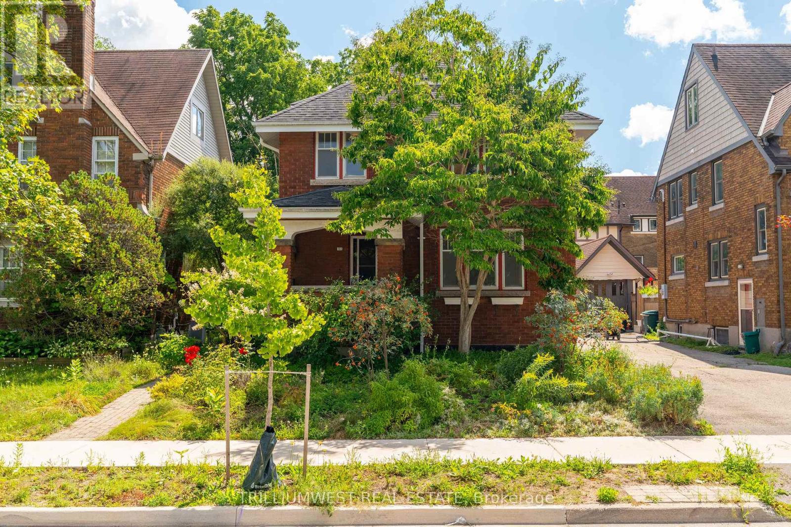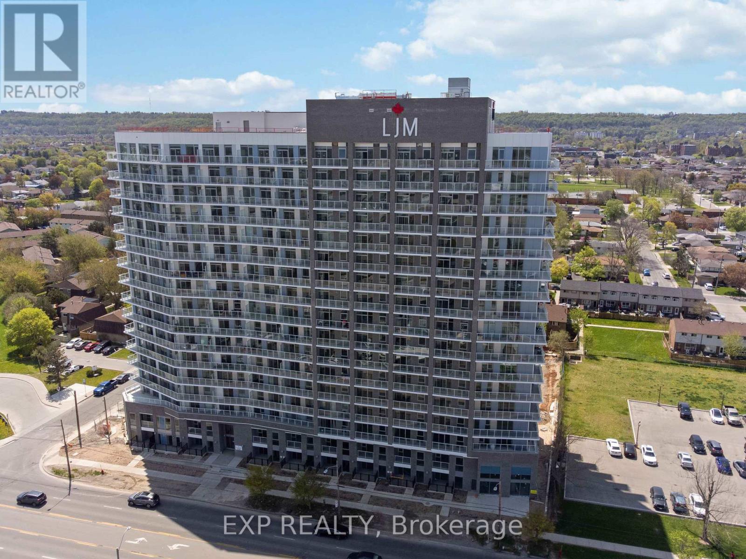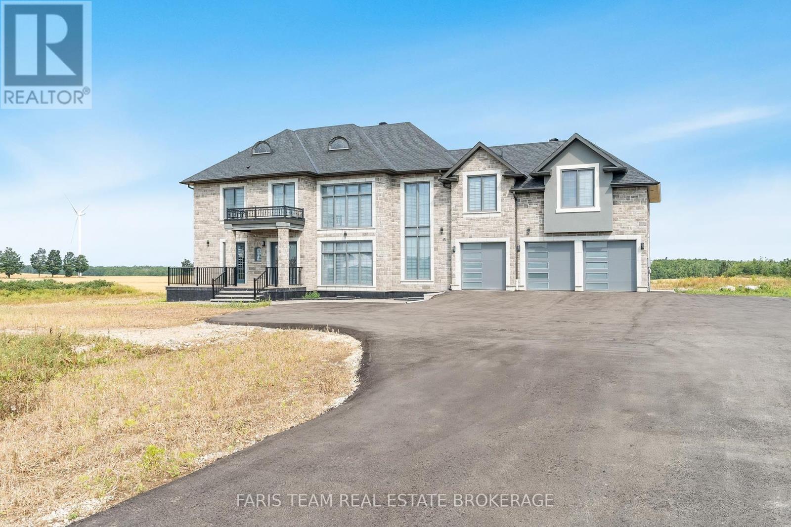29 Madeleine Street
Kitchener, Ontario
Welcome to this modern and spacious freehold townhouse located in the highly sought-after Huron Village community in Kitchener. Offering 3 bedrooms, 3 bathrooms, and a functional, open-concept layout, this home is perfect for families, professionals, or investors. Bright and airy main floor with large windows and open living/dining space Modern kitchen with stylish cabinetry, and ample storage Primary bedroom features a private ensuite and walk-in closet Finished lower level ideal as a home office, rec room, or gym Attached garage with inside entry + additional driveway parking Prime Location in Huron Village: Close to excellent schools, trails, parks, and community centres Minutes from shopping, restaurants, and public transit Easy access to Highway 401 and key amenities Don't miss this opportunity to own a well-maintained, move-in ready home in one of Kitcher's s most desirable neighbourhoods! (id:60365)
412 - 55 Duke Street W
Kitchener, Ontario
Spacious 1 bed, 1 bath Apartment with a wonderful view from Balcony. stainless steel appliances and convenient ensuite Laundry facilities. Excellent location with LRT station located just outside (id:60365)
5782 Byng Avenue
Niagara Falls, Ontario
Welcome to this charming and spacious home, perfect for families! The second floor features 3 bright and comfortable bedrooms along with a full bathroom. The main floor boasts a functional kitchen with plenty of space for cooking and dining. The finished basement offers additional living space with a recreation room, a second bathroom, and a convenient laundry area. Don't miss this fantastic opportunity to own a well-designed home in a great location! (id:60365)
4208 Dorchester Road
Niagara Falls, Ontario
Set on a generous lot with excellent potential, this home offers flexibility for those looking to enjoy a move-in ready family home, generate rental income, or plan for a future dream build. This beautifully maintained back-split provides approximately 1,400 square feet of above-grade living space plus a newly finished basement that not only adds valuable extra living and sleeping area but also presents a strong opportunity for an income-producing rental suite. The main level features a bright and inviting living room complete with a cozy gas fireplace, alongside a modernized kitchen and dining area that have been tastefully updated. Upstairs, you will find three comfortable bedrooms with original hardwood flooring and a full bathroom. The finished basement provides a spacious recreation room perfect for entertaining, a home office, additional bedroom, or a family retreat, enhancing both functionality and comfort. Recent improvements include a resurfaced asphalt driveway, fresh paint throughout the interior, exterior paint and repairs around the home, a new wooden fence, and concrete surrounding the property with a designated BBQ area for both the main floor and basement side.The lot has also been upgraded with no oversized trees, offering a clean, low-maintenance outdoor space. Located in the desirable North Dorchester neighborhood, this home is close to catholic and public schools, shopping, hospital, public transit, downtown Niagara, outlet mall, and major highways including quick access to the QEW and the U.S. border. Combining traditional character with modern upgrades, this property presents a unique opportunity for families, professionals, or investors in the heart of Niagara Falls. (id:60365)
4546 Sherkston Road
Port Colborne, Ontario
WELCOME TO THIS LARGE BUNGALOW, WHICH HAS BEEN RENOVATED AND IS MOVE-IN CONDITION. ONE FLOOR LIVING WITH NO STAIRS.OPEN CONCEPT LIVING AT ITS BEST. LARGE KITCHEN WITH FRENCH DOORS OVERLOOKING THE BACK YARD. PLENTY OF ROOM FOR PARKING, THE HOME IS LOCATED NEAR SHERKSTON SHORES, AND AS A FULL-TIME RESIDENT, YOU RECEIVE PEDESTRIAN ACCESS TO SHERKSTON SHORES, 0.6 ACRE LOT, FULLY FENCED WITH LOTS OF ROOM TO ROAM. PARTIAL BASEMENT WITH NEW GAS FORCED AIR FURNACE /A.C., BELL FIBE INTERNET, AND MORE. BOOK YOUR VIEWING TODAY! (id:60365)
76 Ravine Drive
Cambridge, Ontario
Welcome to 76 Ravine Drive, a charming and fully renovated freehold bungalow nestled on a quiet dead-end street in one of Cambridges most desirable neighborhoods. Ideal for first-time buyers, downsizers, or investors, this move-in-ready home features a separate side entrance to a fully finished basement, offering excellent potential for an in-law suite or conversion into a legal duplex. Enjoy modern upgrades throughout, including a laundry area in the basement and convenient hookups upstairs for an additional unit, a brand new electrical panel, and a BRAND NEW ROOF (2025) for peace of mind. All this while being just steps from Glenview Park Secondary School, minutes from Churchill Park, and within easy reach of downtown Cambridge, the Grand River, and the scenic Cambridge-to-Paris Trail. This is a rare opportunity to own a beautifully updated home in a peaceful yet highly connected location. (id:60365)
322 Conservation Drive
Waterloo, Ontario
This solid brick home is hitting the market for the very first time and its the perfect opportunity to make it your own. The main floor gives you all the space you need with an open-concept living, dining, and kitchen ideal for hosting friends, or spending time with family. Big windows keep everything bright and airy, and three good-sized bedrooms plus a bathroom with separate tub and shower, mean everything you need is right on one level. The finished lower level is a huge bonus, with a rec room, second bathroom, and tons of flexible space. Whether you need a home office, playroom, or a spot to cheer on game day. Outside, you have a large yard, parking for three (yes, including an extended garage)with close proximity to Laurel Creek Conservation Area, parks, and schools. It's a family-friendly neighbourhood that also works perfectly for first-time buyers who want nature and convenience rolled into one. No Public open house. (id:60365)
43 William Nador Street
Kitchener, Ontario
This beautifully built Mattamy detached home showcases a perfect blend of style, functionality, and versatility. The bright, open-concept main floor features 9-ft ceilings, a chefs kitchen with granite countertops, stainless steel appliances, a spacious center island, and a walkout to the backyard. The inviting great room is highlighted by a cozy gas fireplace, pre-framing for a wall-mounted TV, and a convenient mudroom with a separate entrance from the garage and a large walk-in closet. Upstairs, discover 4 generously sized bedrooms plus a family room with soaring 12-ft ceilings, an ideal space for children or an additional lounge area while keeping formal living spaces tidy. The second floor also offers 9-ft ceilings throughout, 2 full bathrooms, and a luxurious primary suite with a walk-in closet and spa-inspired ensuite. The fully finished basement extends the homes versatility, featuring a complete in-law suite with 2 bedrooms, 2 full bathrooms, a private kitchen, separate laundry, and ample storage perfect for extended family or as a potential income-generating rental. (id:60365)
58 Niagara Road
Nipissing, Ontario
Welcome to your dream escape on the crystal-clear, spring-fed waters of McQuaby Lake. Built in 2002, this quality-crafted Lake Home is set on a private, park-like lot and offers the perfect blend of comfort, style, and function. Step inside to a bright and open foyer leading to a dramatic vaulted living room with a wall of windows framing gorgeous lake views. The chefs kitchen, complete with granite counters and stainless-steel appliances, connects seamlessly to the dining area, sunroom, and expansive deck with gazebo ideal for entertaining or simply soaking in the scenery. The main level features two spacious bedrooms and a 4-piece bath, while the second floor is dedicated to a private loft-style primary suite with a walk-in closet and ensuite overlooking the main living space. The fully finished lower level extends your living space with a family room, walk-out to the hot tub and lake, plus additional flexible rooms perfect for a home office, gym, or a fourth bedroom with patio doors. Outside, you'll find a cedar-sided, insulated and heated 3 car garage (40 x 30), a lakeside storage shed, and a garden shed. With thoughtful high-end finishes throughout, this home was built to last and designed for lakeside living at its best. Roof 2019, A/C 2021, Furnace 2021, Generator 2021, Dock 2021, Garage Heater 2024, Garage insulation 2021, hot tub cover 2025. (id:60365)
151 Union Boulevard
Kitchener, Ontario
Nestled perfectly between the desirable and sought after Westmount area of Waterloo and the famous Belmont Village area of Kitchener, this beautiful all brick two storey home offers not only a premium location, but also has a large fully fenced and private rear yard with a gate that backs on to Argyle Park. Boasting a walkscore.com walk rating of 92 (walker's paradise) and bike rating of 95 (biker's paradise) this is the perfect location for those wanting to live an active lifestyle while still being in a quiet and mature area. The main floor of this home maintains its historic charm and character with features like the impeccably maintained original wood baseboards, trim and doors, high ceilings, and beautiful hardwood flooring. The floorplan is bright and open with a spacious living room area that features a decorative fireplace mantle, a large formal dining room, and a galley kitchen with a convenient doorway that leads to the backyard deck. Upstairs there are three generously sized bedrooms, a 4-piece bathroom with a doorway leading to a second storey walk out balcony, and stairs leading to the fantastic walk up attic space that offers loads of future potential for either additional living or storage space. The partially finished basement offers up even more potential with the recently added rough-in for an additional bathroom, updates to the plumbing stack and underground drain line, and a finished laundry room. Other meaningful updates include an upgraded 200amp electrical panel, and a top of the line Dave Lennox Signature Collection heat pump for both heating and cooling (2023). There is also an additional wall mounted split a/c system that is located in one of the upstairs bedrooms. Located within walking distance to Uptown Waterloo, groceries, coffee shops, restaurants, parks, the Iron Horse Trail, public transit, and so much more. This locational gem awaits your personal touches and updates! (id:60365)
1217 - 2782 Barton St Street E
Hamilton, Ontario
Experience exceptional space, comfort, and modern design in this rarely offered 3-bedroom, 3-bathroom condo located in the heart of Hamilton's up-and-coming Barton Street district. Offering a generous 1,336 sq ft of interior living space significantly larger than the average condo this home is ideal for families, professionals, or anyone looking for room to grow without the upkeep of a house. The interior features elegant 9ft ceilings, floor to ceiling windows with a smart, open-concept layout that seamlessly blends living, dining, and kitchen areas for everyday functionality and entertaining ease. The kitchen is equipped with stone countertops, S/S appliances, and ample storage, making it a true chefs space. All 3 bathrooms are full 4-piece setups, thoughtfully designed with quality finishes and fixtures, providing privacy and convenience for every resident or guest. Two bedrooms include their own ensuite bath and Walk-In closets, adding to the luxurious feel of this home. Step outside to enjoy a large 149 sq ft private balcony ideal for relaxing outdoors, hosting guests, or creating your own urban garden oasis. Also includes 2 underground parking spaces and 2 full-size locker units, giving you the rare bonus of extra storage and parking flexibility perfect for multi-car households. Building amenities are top-tier and designed for both convenience and lifestyle: a modern gym, an elegant party room with kitchen, secure bike storage, outdoor BBQ area, EV charging stations to meet your day-to-day needs. Perfectly situated near public transit, major highways, shopping centres, dining options, and upcoming infrastructure developments, this location combines city accessibility with long-term investment potential. Whether you're upsizing, downsizing, or buying your first home, this is a rare opportunity-not to be missed. (id:60365)
409381 Grey Road 4
Grey Highlands, Ontario
Top 5 Reasons You Will Love This Home: 1) Welcome to a one-of-a-kind, newly built estate where timeless elegance meets cutting-edge design, situated on 3.6 private acres, this architectural gem offers over 4,500 square feet of above-ground living space, meticulously crafted for discerning buyers who appreciate refined finishes, grand scale, and luxurious details 2) From the moment you arrive, the stone exterior and triple car garage hint at the level of excellence within, make your way onto the covered front porch and through custom double doors with decorative glass inserts into a breathtaking foyer with porcelain 24"x48" tiles underfoot and soaring 24' ceilings set the tone for the awe-inspiring interior, where natural light pours through floor-to-ceiling windows in the foyer, living/dining, and family rooms 3) Designed for entertaining and everyday indulgence, the open-concept layout flows seamlessly into an expansive living/dining area and a spectacular chef's kitchen, where no detail has been overlooked, with stunning quartz countertops and waterfall island, gas range, built-in oven and microwave, double sinks, and a large walk-in pantry with direct garage access 4) Five stunning bedrooms, each with a designer ensuite and walk-in closet, provide personal sanctuaries for every member of the household, while the main level principal suite offers convenience and luxury with its spa-like bath and custom walk-in closet, alongside an office on the main level; upstairs you'll find a second principal suite, along with three more bedrooms, a large laundry room, and a catwalk that enhances the homes 5) This home features amenities throughout with an elevator, LED colour-changing lighting, smart frameless mirrors, built-in surround sound, dual furnaces and AC systems for year-round comfort, and a pool and cabana permit available. 4,538 above grade sq.ft. plus an unfinished basement. *Please note some images have been virtually staged to show the potential of the home. (id:60365)



