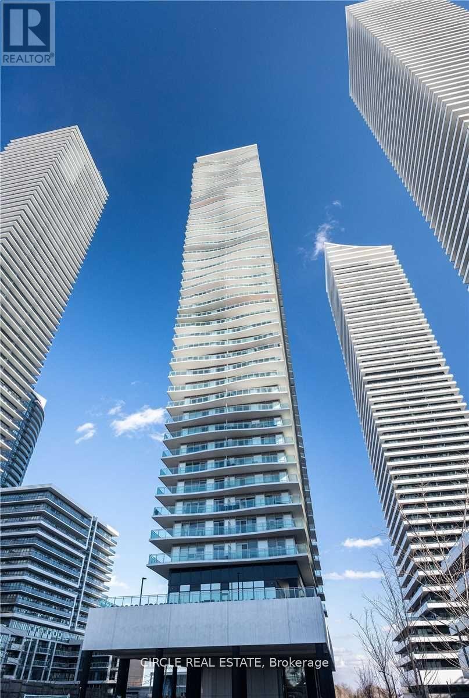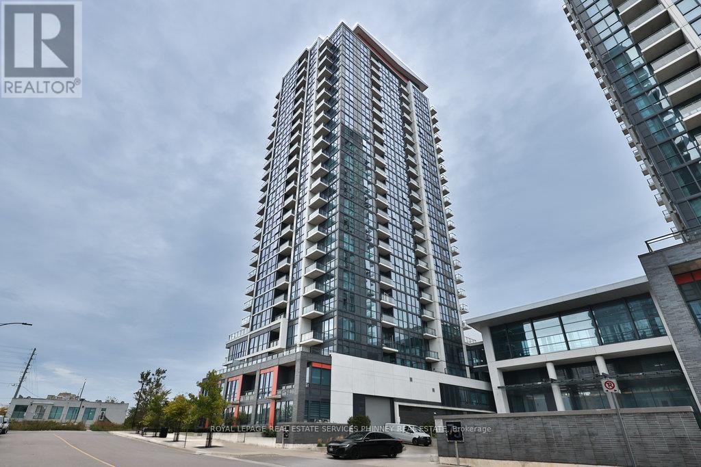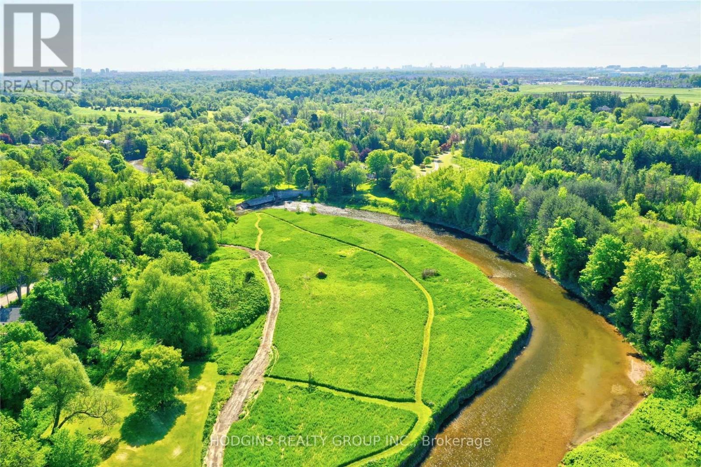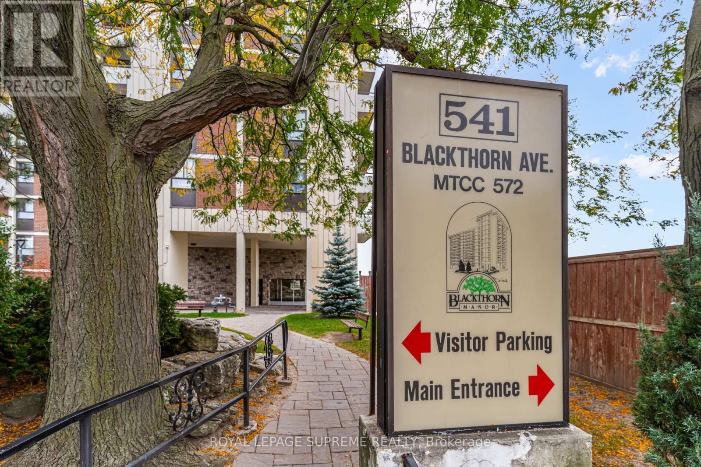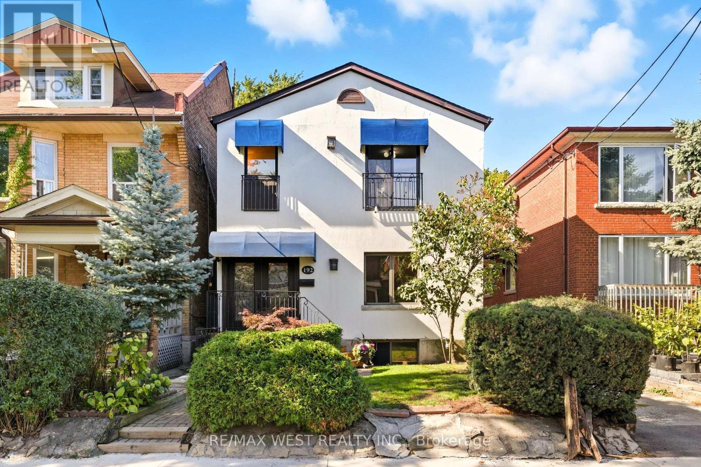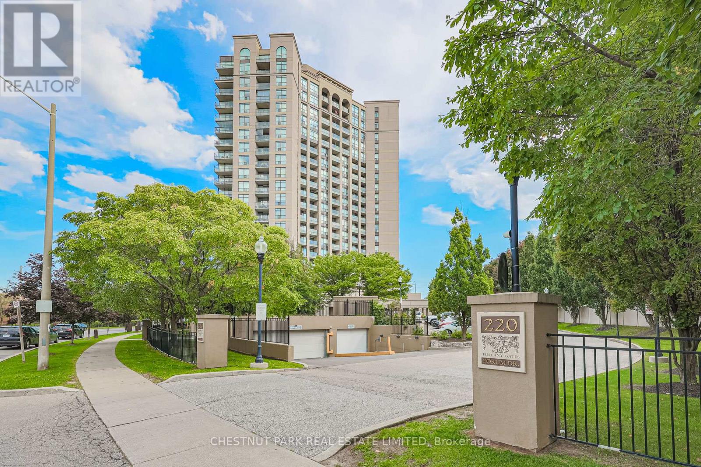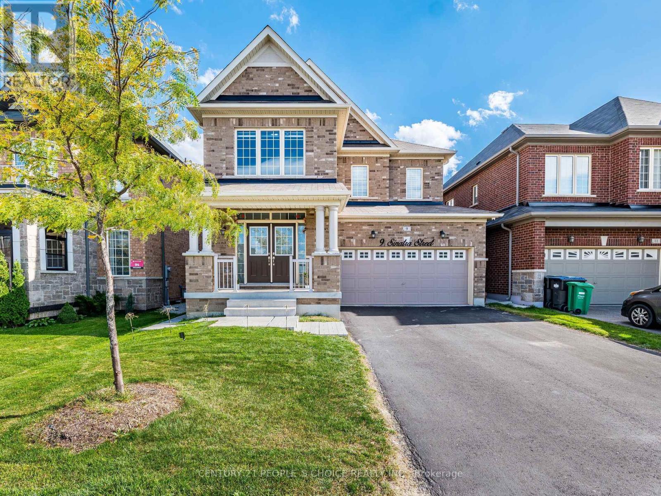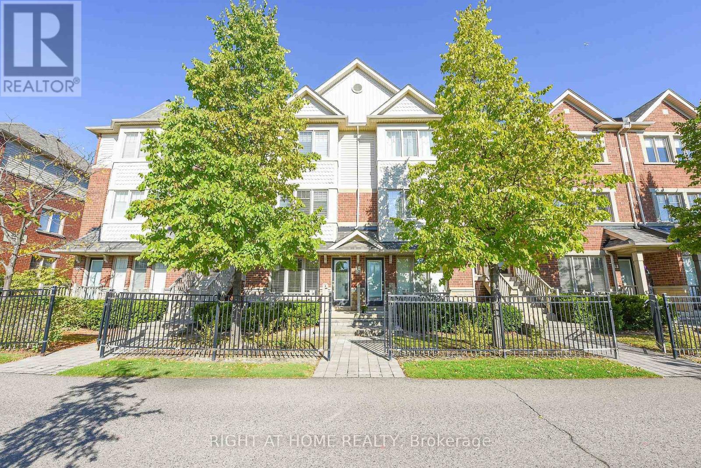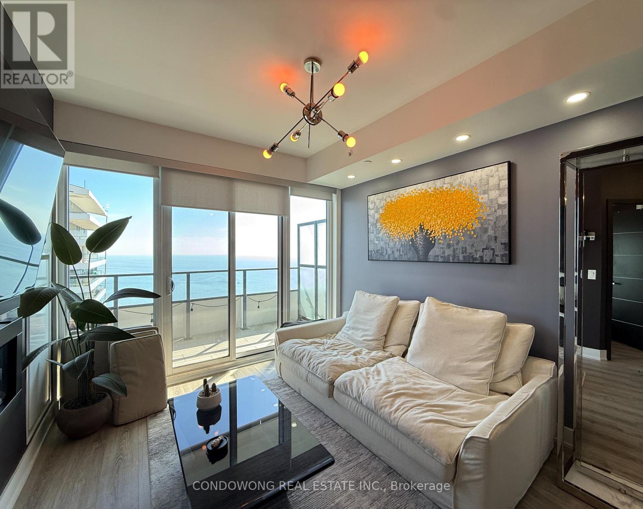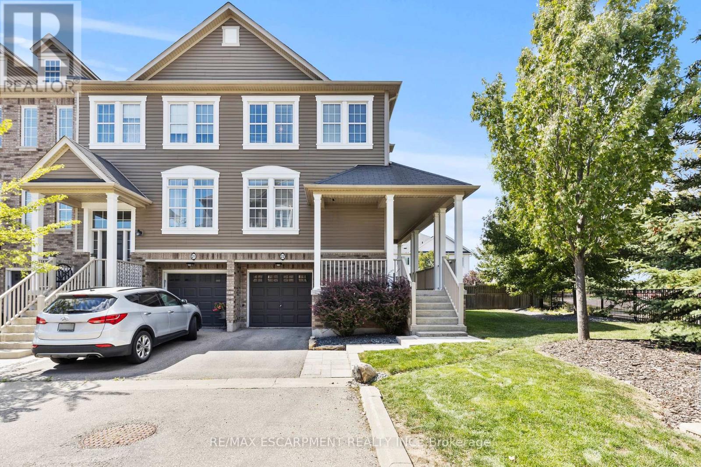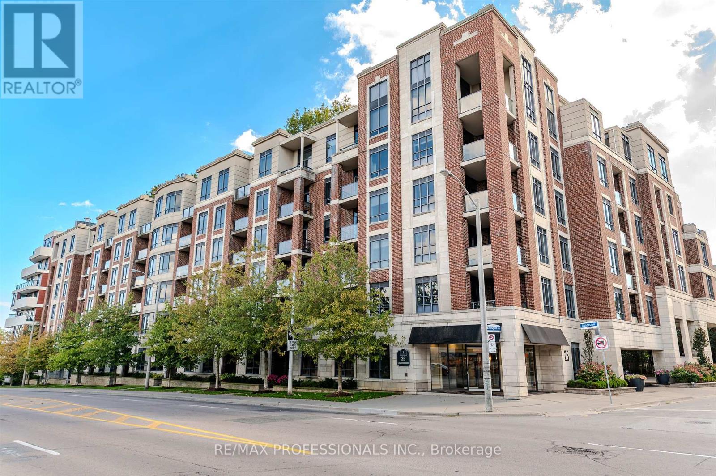1806 - 33 Shore Breeze Drive
Toronto, Ontario
Experience breathtaking sea views from this luxurious apartment condominium! This stunning residence features sleek, dark finishes and advanced security, including an alarm system at the front door entrance. Just a short walk away, you'll find bus stops, a variety of restaurants, gas stations, and easy access to the beautiful lakefront, parks, and charming coffee shops. Explore a range of amenities: an impressive gym, a sparkling swimming pool, a relaxing hot tub, a rejuvenating steam room, a state-of-the-art theatre room, and a stylish billboard room equipped with a bar and BBQ stations for entertaining. Don't miss out on this gem come see it for yourself! You're going to fall in love! (id:60365)
1610 - 55 Eglinton Avenue W
Mississauga, Ontario
Unbeatable Location in the Heart of Mississauga Pinnacle Uptown Crystal Tower! Bright and spacious 1-bedroom + den, 1-bath luxury condo featuring an open-concept layout with soaring 9-ft ceilings and floor-to-ceiling windows that fill the space with natural light. Includes a convenient den perfect for a home office or flexible living space. Enjoy a modern, carpet-free interior with a sleek kitchen featuring granite countertops and stainless steel appliances. Includes parking, locker, and in-suite laundry for added convenience. Residents enjoy over 28,000 sq ft of state-of-the-art amenities, including an indoor pool, fully equipped gym, sauna, party room, guest suite, and 24-hour concierge. Prime location just steps to transit, restaurants, grocery stores, shopping, and with quick access to Hwy 403/401 and GO Transit. (id:60365)
63 River Road
Brampton, Ontario
Credit Rivers best kept secret! Time forgotten enclave backing onto 50 acres of breathtaking river valley with scenic Credit River meandering through. Simply a dream setting for naturalists, young families, retirees or fast paced professionals. Unprecedented opportunity to own a slice of heaven (50x140) vs comparably priced concrete box condo. Tranquility sanctuary destination & only minutes to highways, GO, airport and steps to major retailers! Enjoy & enhance this charming 2 sty with full walk-out basement or plan your modern dream home overlooking the River valley! This is a generational property & location that smart Buyers will enjoy then pass down or add to their investment portfolio. (id:60365)
206 - 541 Blackthorn Avenue
Toronto, Ontario
Whether you're taking your first step into homeownership or simplifying life without sacrificing space, this updated 2-bedroom condo delivers the perfect blend of style, comfort, and unbeatable value. Bright, open concept, and move-in ready! It features a modern kitchen with a large island, quartz counters and tons of storage for the chef. Enjoy your south facing balcony overlooking green space and views of the pool, your daily retreat from city hustle. At Blackthorn Manor, every detail is designed for effortless living. All-inclusive maintenance fees give you clarity, freedom, and control. Enjoy an outdoor pool and barbeque area, tennis court, sauna, and more, all within a welcoming community. With the new Eglinton Crosstown LRT steps away, downtown, or mid town, is closer than ever. This isn't just a condo, it's your chance to live smarter, lighter, and on your terms. (id:60365)
192 Pacific Avenue
Toronto, Ontario
Welcome to 192 Pacific Avenue, a stately 4 bedroom home offering 2,400 sq. ft. of above-ground living space plus a self-contained 2-bedroom basement apartment. Located in one of West Torontos best neighbourhoods, its just steps to the beauty & serenity of High Park, with its scenic trails, playgrounds & sports fields. Its also within walking distance of 3 vibrant high street districts: The Junction, Roncesvalles & Bloor West each offering a unique mix of shops, cafes & restaurants. Families will appreciate being in the catchment for top-rated Humberside CI and Keele St PS. And commuters will love the easy access to transit with the subway, GO and UP stations all just a short walk away. Inside, the main floor welcomes you with soaring 10 ft ceilings and a breathtaking living room featuring 17 ft cathedral ceilings, twin skylights, and a cozy fireplace framed by 2 walkouts to a large deck and a very deep backyard. Theres also direct access to a versatile lower-level space perfect for a gym, TV room or home office. The chef-inspired kitchen features granite countertops, stainless steel appliances including a gas stove with a pot filler, an abundance of cabinetry, and a large breakfast bar that comfortably seats six ideal for casual meals & entertaining. Also on the main floor is a spacious primary bedroom with an adjoining spa-like full bathroom, a separate laundry room, and rich hardwood flooring throughout. Upstairs, youll find 3 generously sized bedrooms, each with wall-to-wall closets, along with a 4 piece bathroom with a separate soaker tub & walk-in shower. An open loft area overlooks the living room and offers the perfect spot for a home office, library, or quiet reading nook. The lower level apartment includes 2 bedrooms, its own laundry, and a private front entrance a great option for rental income, in-laws, or extended family. The lower level can be opened up to allow access from inside the house. (id:60365)
1401 - 220 Forum Drive
Mississauga, Ontario
Opportunity is knocking! One of Tuscany Gate's largest and best layouts, this sunny and spacious unit is a premier lifestyle opportunity. Ideally located close to many of Mississauga's top amenities, this stylish home offers an open-concept floorplan; expansive windows with stunning views; a luxurious primary with ensuite & walk-in closet; a large kitchen with granite counters, stainless steel appliances (new!) & peninsula with seating; a large 2nd bedroom with double closet; & a den, easily used as a media room or home office. Recent upgrades include new appliances, carpeting in bedrooms, light fixtures & new paint throughout. A large balcony with SE views of the city skyline & lake is a fabulous outdoor space, perfect for morning coffee or end-of-day relaxing. Situated close to Hurontario and Eglinton, it offers easy access to Square One, Confederation Park, the Living Arts Centre, shops, highways (403 & QEW), transit (Hurontario's LRT; GO Train), and restaurants. Newly renovated common elements, along with excellent amenities including concierge, gym, pool, and games room, add style & function to daily routines. This is condo living at its best! (id:60365)
9 Sinatra Street
Brampton, Ontario
Welcome to this stunning Detached Home in Mayfield Village .This immaculate 4-bedroom, 4-bathroom home is perfect for families seeking comfort, convenience, and tranquility in a quiet neighborhood. Upgraded washrooms,freshly painted, pot lights,New flooring upper level.Open Concept Living & Dining, Double Door Entry & No Sidewalk, 4 car driveway. 2 Bedroom Legal 2nd Dwelling Basement Apartment with 9 ft ceiling for extra Income currently rented to decent tenants comes with Separate Entrance & Sep Laundry. This home offers unmatched convenience with easy access to Hwy 410, Located Near to Park, Schools, and Local Amenities Walmart, Major banks etc. This move-in-ready Detached is a rare opportunity in a highly sought-after community. Don't miss out, book your showing today! (id:60365)
13 - 3335 Thomas Street
Mississauga, Ontario
Welcome to this bright and spacious 2-bedroom, 2-bathroom townhouse nestled in the sought-after Churchill Meadows community. The main floor features a Functional layout with an eat-in kitchen, generous cabinetry, and large windows that fill the home with natural light a perfect setting for family living and entertaining. Enjoy two well-proportioned bedrooms with good-size closets and ample storage throughout, offering comfort and practicality. Thoughtfully designed with two convenient entrances one from the kitchen leading directly to your exclusive parking space, and a front entrance opening to the sidewalk and Thomas Street, with ample street parking nearby. Set within a well-maintained complex surrounded by beautifully landscaped grounds. Ideally located close to top-rated schools, parks, shopping, transit, and major highways. A perfect opportunity to own a move-in-ready home in one of Mississauga's most desirable neighborhoods. (id:60365)
5006 - 30 Shore Breeze Drive
Toronto, Ontario
Discover contemporary urban living in this Furnished 1-bedroom + den suite located in the heart of Torontos vibrant waterfront community. Featuring a functional layout and abundant natural light, the openconcept living and dining area offers expansive windows with stunning city and lake views. This location offers easy access to parks, shopping, dining, and TTC transit ideal for professionals, couples, or investors seeking both comfort and convenience. Experience a perfect blend of lifestyle and location in this exceptional unit. (id:60365)
22 - 4823 Thomas Alton Boulevard
Burlington, Ontario
Corner unit living at its best! This 3-storey, 3-bedroom, 3-bathroom townhome in sought-after Alton Village is filled with natural light on every level and boasts the most impressive backyard in the complex. The flexible lower level includes a walkout to the backyard and is currently set up as a home gym. Equipment and flooring can be removed at the buyer's request, offering the perfect space for a family room, office, or playroom.The main floor features open-concept living and dining areas with a modern kitchen designed for both daily living and effortless entertaining. Upstairs, you'll find bright bedrooms, including a spacious primary suite with walk-in closet and private ensuite.Enjoy inside entry from the garage, ample storage, and thoughtful finishes throughout. Close to top-rated schools, parks, shopping, and major highways, this home offers the perfect blend of comfort, convenience, and one of the best private outdoor spaces in the community ideal for gatherings, kids play, or peaceful relaxation. (id:60365)
507 - 25 Earlington Avenue
Toronto, Ontario
" The Essence" Perfectly located in the Highly Sought-after Kingsway-Lampton Neighbourhood, this Elegant and Upscale Low Rise Building features include Concierge, Fabulous Roof Top Garden with Spectacular Panoramic Views, Allowable BBQ's, Party/Meeting Room, Gym, and Car Wash. This Lovely Apartment is the largest 1 Bedroom + Den, with the Den being a separate Room, with Doors, and Large enough to be a comfortable 2nd Bedroom. Beautifully Maintained throughout, with Quality Laminate Floors and New Paint, the Living Room has Walkout to the Balcony, offering wonderful views of those Golden Western Sunsets. Residents enjoy being within easy reach of Shopping, Fine Dining, The Subway, Library and the Picturesque Humber River Park and Old Mill Walking Trail. This Rare Find is not to be missed! (id:60365)
2502 - 15 Viking Lane
Toronto, Ontario
Welcome To 15 Viking Lane, A LEED Gold Certified Tridel Residence Offering High-End Amenities. This Unit has exclusive benefit I.e. 2 PARKING SPOTS. 9 Ft Ceiling. Split Bedrooms Exceptional views as its a corner unit. Conveniently Located Near Supermarkets, Restaurants, Schools, Parks, Hwy & KIPLING SUBWAY STATION! Concierge Building Amenities, Including An Indoor Pool, A Fully Equipped Gym, A BBQ Terrace, A Party Room, A Business Centre, Visitor Parking. Whether you're planning to live here or rent it out, residents love the unbeatable convenience and lifestyle this community offers. Situated in a prime Etobicoke location, you're just minutes from Highways 427, 401, and QEW, with easy access to TTC, and Downtown Toronto. Shops, restaurants, and daily essentials are all nearby, making it an ideal choice for anyone looking to enjoy city living with comfort and convenience. With strong rental potential, and long-term growth, this condo is a fantastic opportunity to step into homeownership or start building your investment portfolio in one of Toronto's most connected neighborhoods. (id:60365)

