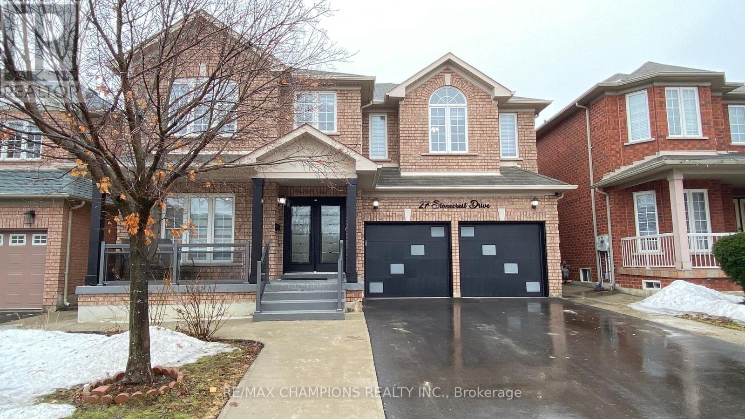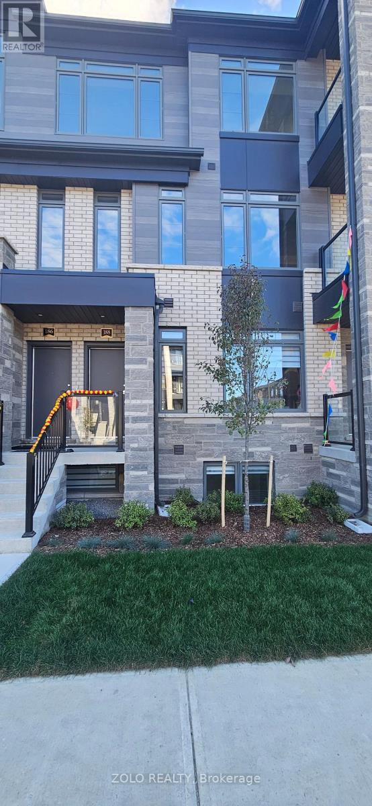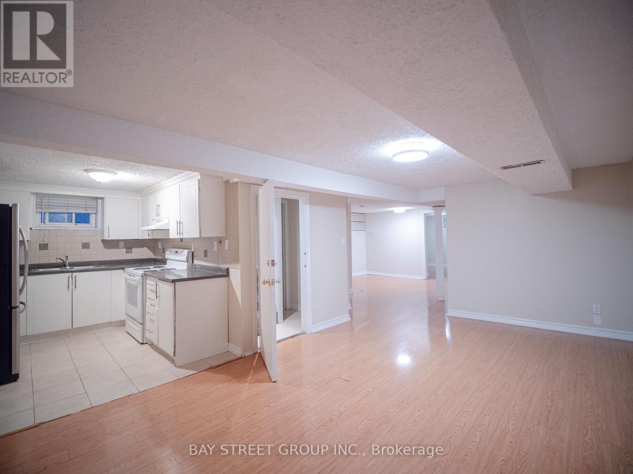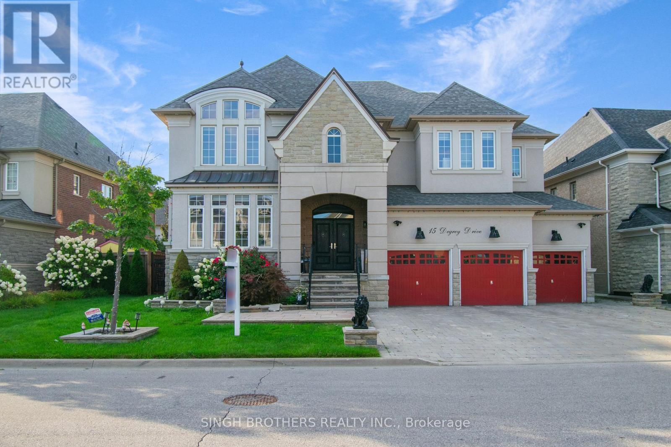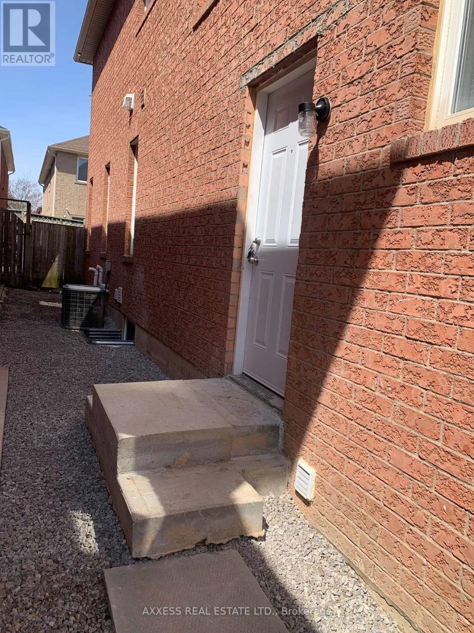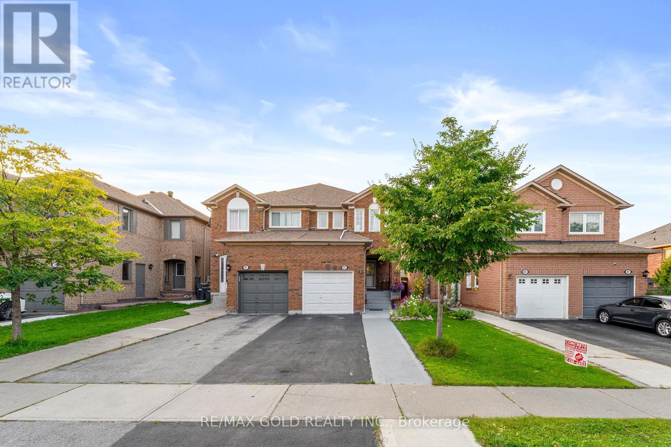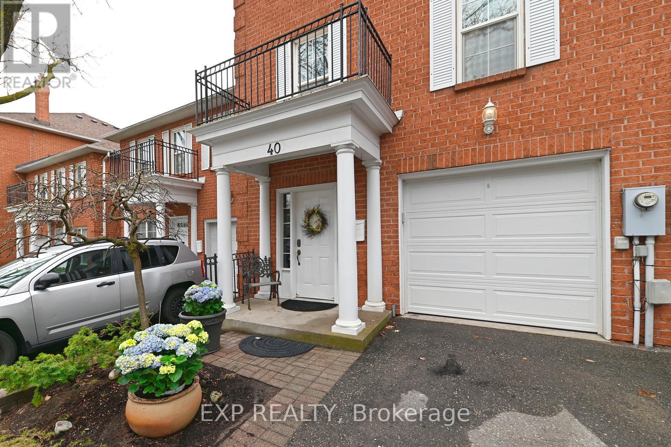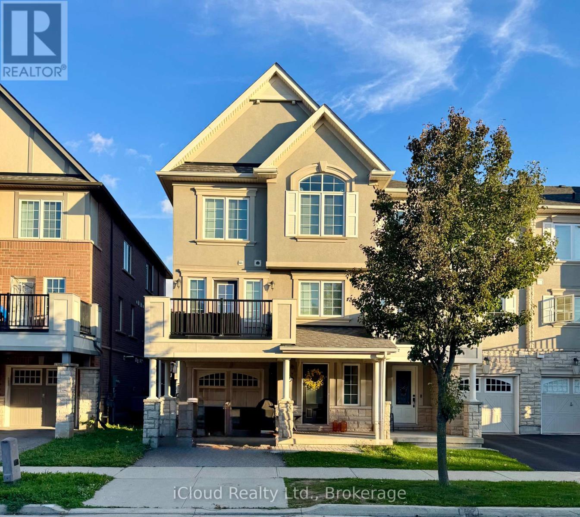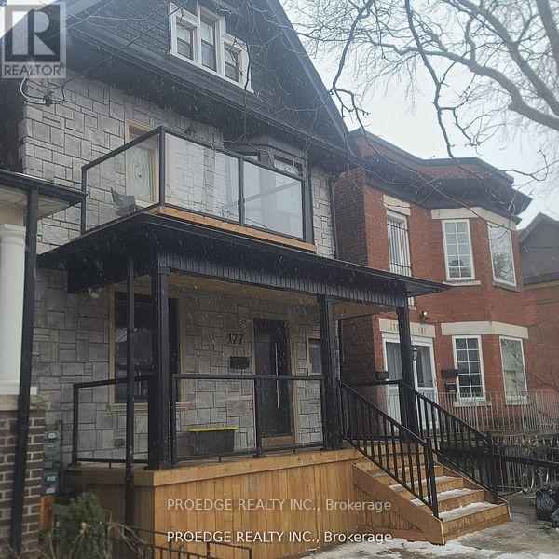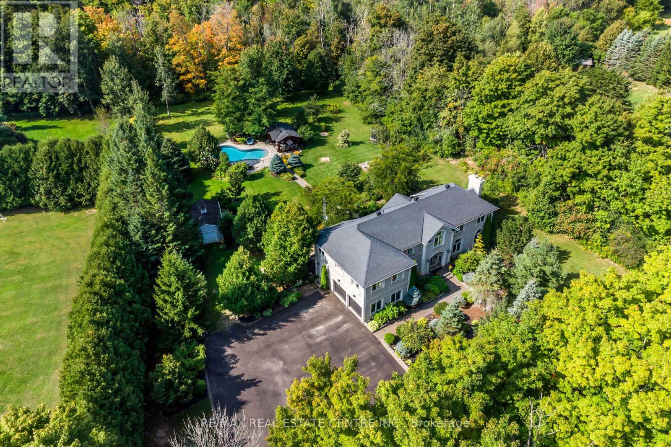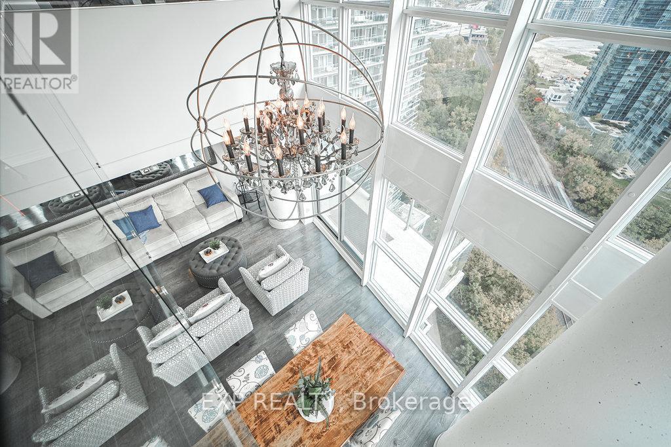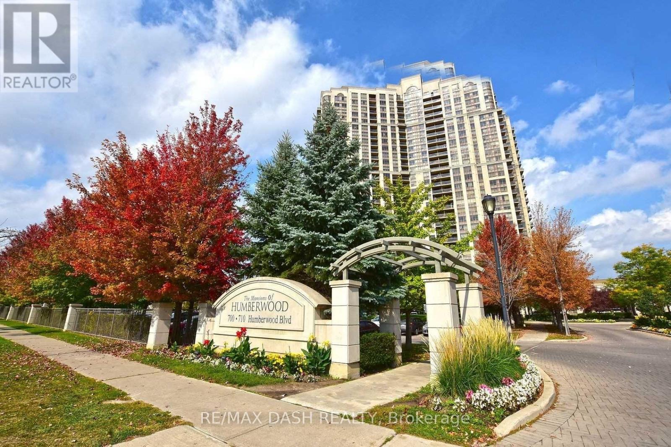27 Stonecrest Drive
Brampton, Ontario
Prime, Castlemore Location, Spacious 4 Bedroom 4 Bathroom All Brick Detached House Backing onto Ravine. Double Door Entrance, Energy Efficient Home Boasts 9Ft Ceilings On The Main Floor. Upgraded Kitchen With Built In Appliances, More Than 200K Worth Of Upgrades, Hardwood Flooring And Pot Lights Throughout The House, Harwood Stairs With Metal Spindles, New Driveway And Garage Doors,Too Many Upgrades To Mention....AAA Tenants, Required First Month Rent Upfront And Last Month's Rent As Deposit, Rental Application, Ids And Credit Report Of All Occupying Adults, Employment Letter And Two References. Strictly No Pets/No Smoking. Pics are before the present tenancy period. (id:60365)
188 Petch Avenue
Caledon, Ontario
Be the First to Live in This Stunning, Move-In Ready Corner Lot Townhome in Caledon! Welcome to this beautiful brand-new 3-storey freehold townhome, perfectly located in one of Caledon's most desirable neighbourhoods. With 3 spacious bedrooms, 3 modern bathrooms, and a bright open-concept layout, this home offers the ideal blend of style, comfort, and functionality.Step inside to discover Large windows throughout, filling the space with natural light 9-foot ceilings on both the main and second floors A family-sized kitchen featuring quartz countertops, brand new stainless steel appliances, and ample cabinetry for all your storage needs A generous balcony walk-out from the kitchen - perfect for morning coffee or evening. Primary bedroom with a double-door closet and a private 3-piece ensuite Second bedroom with its own private walk-out balcony and a charming skylight Convenient 2nd-floor ensuite laundry Direct garage access to the interior of the house. Modern finishes throughout give this townhome a warm and inviting feel. Whether you're a first-time buyer or looking to upgrade, this move-in ready home is a perfect choice.Don't miss this opportunity to make this stylish and spacious townhome your very own! (id:60365)
Lower - 56 Corby Crescent
Brampton, Ontario
Legal Basement for Rent in Downtown Prime Location. Two Bedroom + Den Situated on a Quiet Street. Four Piece Own Bathroom. Carpet Free Throughout Entire Basement. Separate Entrance to Unit and Laundry Room. Minutes to Transit, Park, Shops, Restaurants etc. Perfect Location for Small Family or Professional Seeking To Live In a Family Friendly Neighbourhood with Beautiful Park Just Steps Away. (id:60365)
15 Degrey Drive
Brampton, Ontario
Welcome to 15 Degrey Drive, an executive home in Brampton's prestigious Riverstone community, where timeless elegance meets modern luxury. This stunning 4+1 bedroom, 5-bathroom residence offers over 5,500 + sq. ft. of finished living space designed for comfort, style, and functionality. From the moment you arrive, the 70" Frontage, the 3-car garage and striking curb appeal make a powerful first impression. Inside, a dramatic open-to-above foyer flows into a den with 12-foot ceilings and a fireplace ideal as a home office or library. The heart of the home is the chef-inspired kitchen, complete with high-end appliances, a massive island, walk-in pantry, and marble counters. Designed for both everyday living and entertaining, it connects seamlessly to the formal dining and family spaces. Step outside to enjoy two covered decks, extending your living space year-round and providing the perfect setting for gatherings or quiet mornings. Upstairs, the primary retreat features a spa-like 6-piece ensuite and custom walk-in closet, while additional spacious bedrooms provide comfort for the entire family. The finished lower level is equally impressive, with 10-foot ceilings, a separate entrance, a full bedroom and bathroom, and a versatile rec area perfect for multi-generational living, a media lounge, or private guest suite. Located in Brampton's elite Riverstone enclave, this property is surrounded by parks, trails, and the Humber River. Just minutes away, the Gore Meadows Community Centre offers aquatics, fitness facilities, a library, and a year-round pavilion. Please view the attached Virtual Tour to get a detailed look into this exclusive property located at 15 Degrey Drive, Brampton - an address waiting for you to call it your next home! (id:60365)
Basement - 18 Weatherell Drive S
Brampton, Ontario
Bright and spacious legal 1-bedroom basement apartment with private separate entrance in a quiet, family-friendly neighbourhood of Brampton. Recently renovated with modern finishes, pot lights, and updated flooring. Parking available. Convenient location close to schools, parks, shopping, and transit. Tenant pays 30% of utilities. Ideal for a single professional or couple. (id:60365)
83 Mount Ranier Crescent
Brampton, Ontario
Welcome to 83 Mount Ranier Cres, Brampton. This Very Spacious Semi-Detached Home Features Separate Living & Family Rooms On Main Floor With Hardwood Floorings. Kitchen Comes With Granite Counters, Pot Lights Thru Whole House, Upstairs Comes With 3 Spacious Bedrooms & Separate Laundry Area. Very Clean Never Rented Basement Comes With 2 Bedrooms & Full Washroom. Extended Driveway For Car Parkings. Decent Backyard With Walkout to Deck & Gazebo For Entertainment. **Must Watch Virtual Tour** (id:60365)
40 - 40 Stornwood Court Ne
Brampton, Ontario
Stunning Executive Townhome in very desirable Enclave of Fine Homes, definitely a "Must See" home, meticulously maintained, just move in and enjoy all it has to offer from Fully Upgraded Kitchen w/SS Appliances and a walk-out to the deck and patio, there is also Double French Doors from the kitchen to access the Gorgeous Formal Dining Room with Cathedral type ceiling. 2pce Powder Room is close by. The impressive extra large Living Room features Gas Fireplace with bookshelves and library seating area which overlooks the Dining room. The third level boasts 2 phenomenal bedrooms with an over-abundance of closet space, the Primary BR has a 5 piece en-suite with mirror doors leading to walk-in closet, 2nd oversized BR across the hall features loads of closet space and a lovely 4 piece en-suite ( this is a perfect retreat for guests). A 3rd BR w/his & hers closets is located on the lower level adjacent to the cozy recreation room, you'll also find a large utility room on this level w/stackable washer & dryer & laundry tub. There is ample room to add a washroom in this area if separate living accommodations is required for a teen or an in-law as the large welcoming front foyer offers access to both upper and lower levels. The garage has opener w/remote & key pad. (id:60365)
234 Sarah Cline Drive
Oakville, Ontario
Stunning Mattamy-Built Executive Freehold Townhome in Oakville's Highly Coveted Preserve Community! This Vanessa Model end-unit offers approximately 1,540 sq. ft. of contemporary elegance, thoughtfully designed with premium upgrades throughout. The bright, open-concept layout features a modern white and espresso kitchen with stainless steel appliances, quartz countertops, and stylish cabinetry that perfectly complements the homes sleek design. Enjoy dark espresso hardwood staircases and laminate flooring that flow seamlessly across the main, second, and third level. Upstairs, you'll find three spacious bedrooms and three well-appointed bathrooms, including a luxurious primary suite with a four-piece ensuite, shower/bathtub, and a large walk-in closet. The second level also includes a beautifully upgraded four-piece main bath. The ground level offers a convenient garage entrance, ample storage, and a dedicated office space perfect for remote work or study. Located in one of Oakville's most desirable neighbourhoods, this home combines upscale finishes, functional living, and a welcoming community atmosphere just minutes from parks, top-rated schools, shopping, and major highways. (id:60365)
177 Wallace Avenue
Toronto, Ontario
Welcome to 177 Wallace Ave with ***4 Separate Income-Generating Units**** Discover the perfect blend of classic charm and contemporary design in this fully renovated 2.5-storey home, including a finished basement suite with separate entrances. This is an exceptional opportunity for multi-family living or investors seeking high rental income in a thriving neighborhood.Property Highlights: Spacious & Modern Living Open-concept layout with large windows that bathe the space in natural light, creating a warm and inviting atmosphere. 4 Fully Equipped Kitchens Chef-inspired kitchens featuring stainless steel appliances, sleek quartz countertops, and custom cabinetry, perfect for cooking and entertaining. 7 Generously Sized Bedrooms Well-appointed rooms designed for comfort and privacy. 4 Stylishly Renovated Bathrooms Featuring glass-enclosed showers and modern fixtures. Private Outdoor Spaces Each of the three above-ground units includes its own private outdoor sitting area. Convenient Parking Private parking space for two suites. Prime Location Situated in the vibrant Dovercourt-Wallace Emerson-Junction (W02) neighborhood, just minutes from local shops, cafes, parks, schools, and transit options.This fully tenanted property (100% rental occupancy) is a rare find, offering both a stunning living space and an excellent investment opportunity. Dont miss your chance to own a completely renovated, high-income-generating home! (id:60365)
4220 Ennisclare Drive
Milton, Ontario
Personal Sanctuary in Prestigious Ennisclare Woods. Tucked away on 2.85 private acres, this property feels like your own exclusive resort. A fenced saltwater pool with a waterfall feature and a spacious pavilion with ample seating and a bar set the stage for unforgettable gatherings. Surrounded by mature trees, lush perennial gardens, and a private forest, this home is truly an oasis of tranquillity. This custom-built residence makes an impression at every turn. Step into the stately foyer, leading to the upgraded chef's kitchen complete with a walk-in pantry, hidden pull-out spice and pan storage, and a dedicated dining area. The great room, anchored by a grand fireplace, flows effortlessly into a private office/study and out to the elevated veranda. With retractable awnings and sweeping views of the grounds, it's the perfect spot to relax or entertain. The oversized primary suite offers a romantic fireplace, generous closets, and a spa-inspired ensuite retreat. A second bedroom enjoys its own ensuite, while the third and fourth bedrooms share a well-appointed bathroom. The fully finished lower level expands the living space with a recreation room (featuring yet another fireplace), a fifth bedroom, a full bath, an additional home office, and abundant storage. Ennisclare Woods is a one-of-a-kind community of 29 estate homes surrounded by 90 acres of protected woodland trails (just $200/year). Highlights include:4+1 bedrooms, 4.5 bathrooms, 3 fireplaces, Home office + mudroom, inside entry from an attached 2-car garage, Detached garage/workshop + shed, Resort-style saltwater pool & pavilion. This home truly offers something for everyone, privacy, luxury, and a setting unlike any other. (id:60365)
2304 - 155 Legion Road N
Toronto, Ontario
Spacious Two-Storey Loft Living With Breathtaking Views Of Lake Ontario And The City Skyline. This Rare 2+1 Bed, 2 Bath Suite Offers Approx 1,385 Sq. Ft. Over Two Levels, With Soaring 17' Ceilings And Corner Unit Provides Abundant Natural Light. The Open-Concept Main Floor Flows To A Large Balcony Perfect For Enjoying Sunsets And Panoramic Vistas. Upstairs, A Generous Primary Suite Features A Spa-Inspired Ensuite With Dual-Showerhead Enclosure, Ideal For Two, Plus A Massive Walk-In Closet w Closet Organizers. Includes Motorized Blinds, A Versatile Den For Work Or Guests, LVP Flooring And A Premium Double-Wide Parking Spot Located Right Next To The Elevator For Unmatched Convenience. An Exceptional Urban Retreat In A High-Floor Setting. Residents At iLofts Enjoy An Impressive Array Of Amenities Including A Fully Equipped Gym And Fitness Centre, Outdoor Swimming Pool, Indoor Whirlpool, Sauna, Rooftop Terrace With BBQ Area, Party Room, Games Room With Billiards, Media/Theatre Room, Library, Guest Suites, Meeting/Function Rooms, Bike Storage, And Ample Visitor Parking. (id:60365)
2728 - 700 Humberwood Boulevard
Toronto, Ontario
Come Home To The Mansions Of Humberwood And Feel Like You Are In A Luxury Resort Every Day. Bright & Inviting 2Bdrm W/Full Den, 2 Bath & Spacious Balcony. Enjoy Amenities Such As 24Hr Concierge & Security, Indoor Pool, Sauna, Hot Tub, Tennis Courts, Exercise Rm, Gym, Party Rm, Billiards, Bbq Patio, Meeting Rm, Guest Suites. Minutes From Major Hwys 427, 401, 409, 400. Close To Go Train Station & Pearson Intn'l Airport. (id:60365)

