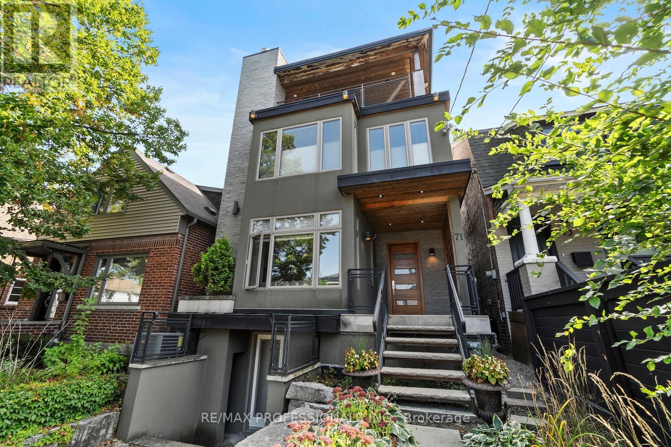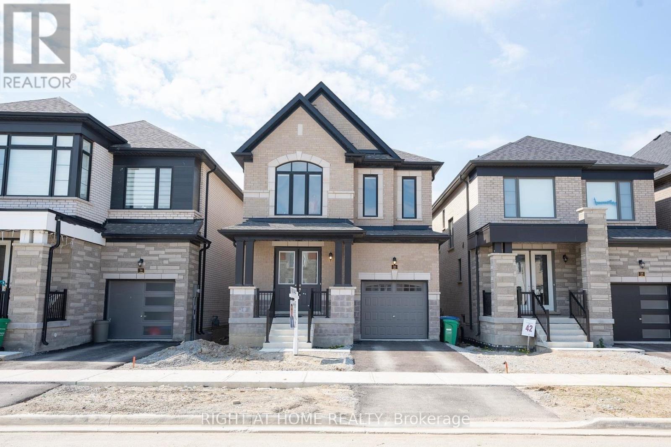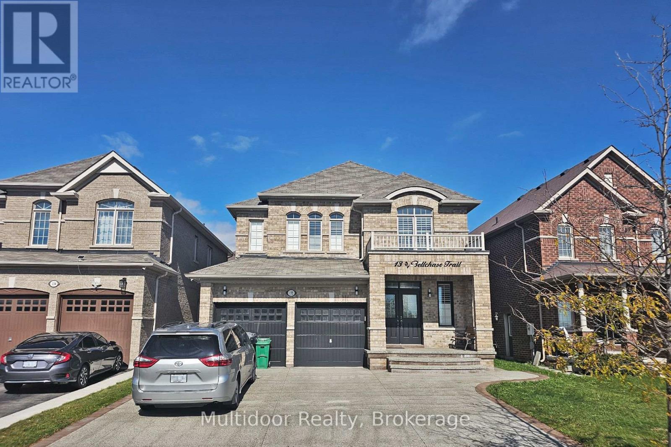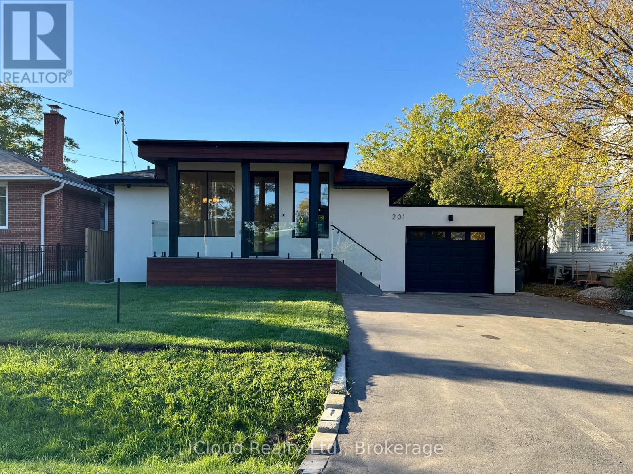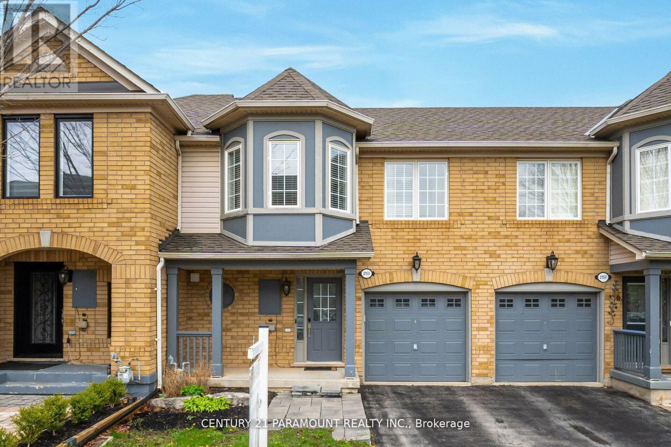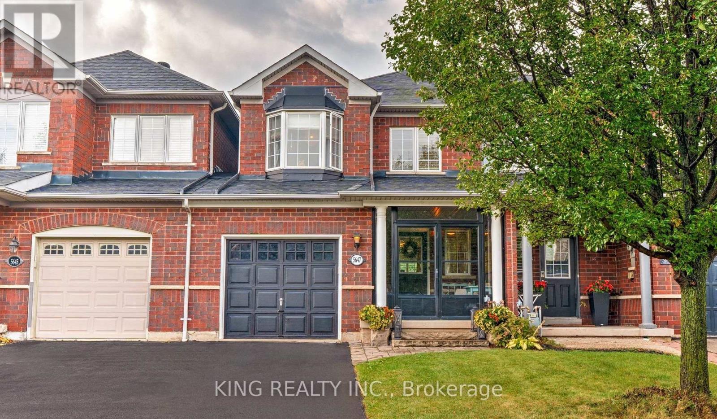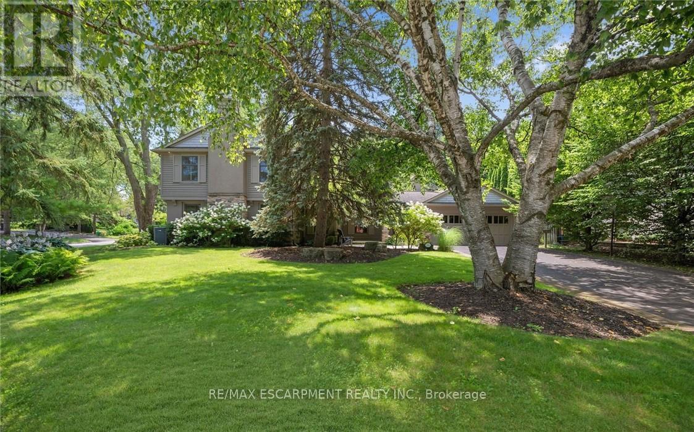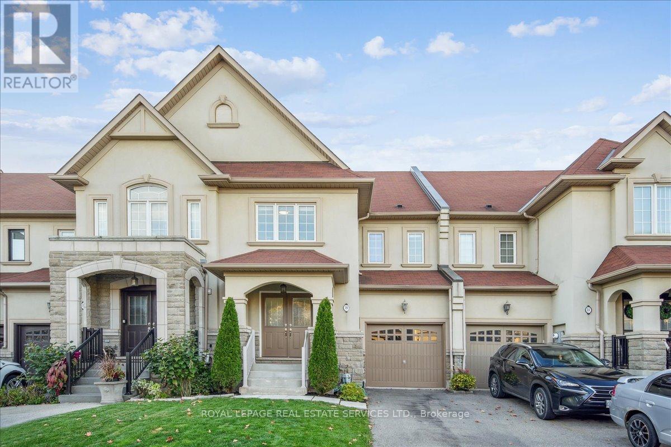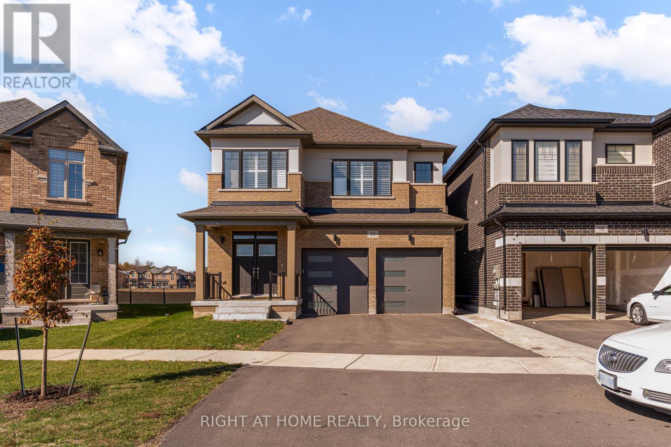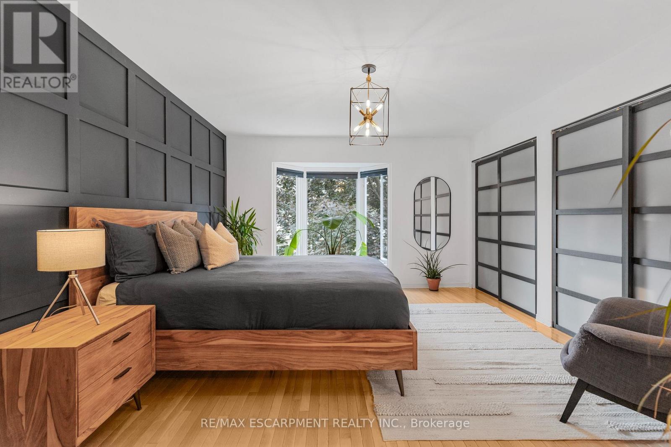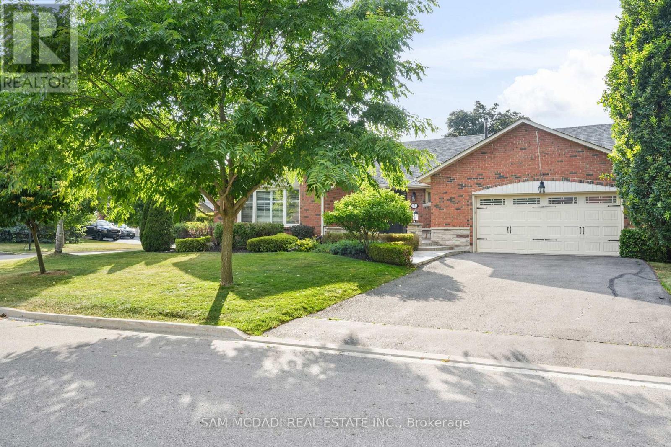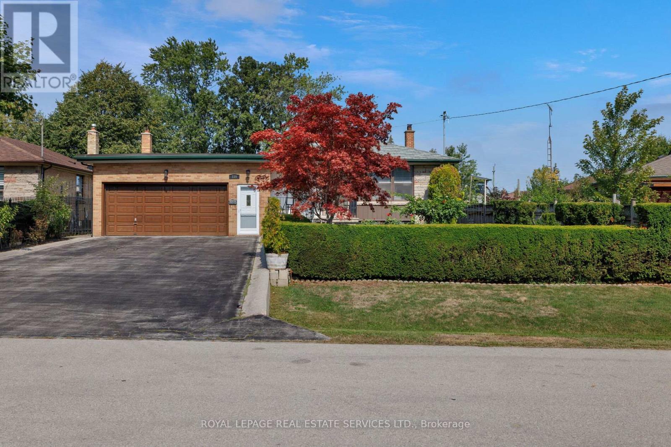71 Morningside Avenue
Toronto, Ontario
Discover this stunning executive furnished rental in Swansea, featuring three spacious bedrooms plus a versatile basement including a bedroom and home office and five modern bathrooms. Perfect for families who are relocating or renovating, or visiting professionals. The property includes a double car garage for added convenience. Ideally situated within walking distance to Swansea Public School, it offers a prime location for families, while being just 10 km from downtown Toronto, ensuring easy access to urban amenities in Bloor West Village and beyond. Fully furnished and utilities included. (id:60365)
16 Vincena Road
Caledon, Ontario
Welcome to this inviting 3-bedroom, 3-bathroom detached house, where practicality and comfort await. Flooded with natural light through large patio doors and windows, the family room seamlessly flows into an upgraded kitchen boasting golden hardware, quartz countertops, and wifi-enabled appliances. Additional living room on main floor for extra guests. Upgraded hardwood flooring and modern staircase takes you to the master bedroom that offers a serene retreat with an ensuite bathroom featuring a freestanding tub, glass shower, and a walk-in closet. Situated conveniently near public transport, 7 mins to Hwy 410 & , Upcoming COSTCO and many other stores. Basement is a blank canvas for you to add a second unit, offering financial flexibility. Don't miss out on the chance to make this your ideal home! (id:60365)
Upper - 132 Bellchase Trail
Brampton, Ontario
Absolutely Beautiful, Detached Home In The High-Demand Bram East Community. This Executive 4-Bedroom, 3-Bathroom Upper Unit Is The Perfect Blend Of Luxury, Comfort, And Location. Enjoy A Stunning Ravine View And A Functional, Open-Concept Layout Featuring 9-Foot Ceilings, Upgraded Dark-Stained Hardwood Floors On The Main Level And Upper Hallway, And Elegant Crown Moulding With LED Pot Lights Throughout. The Home's Double-Door Entry Welcomes You Into Spacious Living, Dining, And Family Rooms, Accentuated By Dark-Stained Oak Staircases With Metal Pickets. The Maple Kitchen Boasts Extended Cabinetry, Quartz Countertops, Stainless Steel Appliances, And A Built-In Microwave Perfect For Family Gatherings And Entertaining. California Shutters, Central A/C, And A Convenient Main-Floor Laundry Room Add Everyday Practicality. Upstairs, The Oversized Primary Bedroom Features A Luxurious 5-Piece Ensuite Bath, While Each Additional Bedroom Offers Ample Natural Light And Generous Closet Space. A Second-Floor Office Provides An Ideal Space For Remote Work Or Study. Large Garage With Interior Access Adds Further Convenience. Location Is Second To None Close To Top-Rated Schools (André Bessette CES & Castlebrooke SS), Public Transit, And Surrounded By Community Parks, Claireville Conservation Area Trails, And Major Highways (427, 407, 50 & 7) For Easy Commuting. Minutes To Costco, SmartCentres, Groceries, Restaurants, And All Essential Amenities, Offering The Perfect Balance Of Serenity And Accessibility. This Property Embodies Luxury Living In One Of Bramptons Most Sought-After Neighbourhoods A True Gem That's Ready To Move In And Enjoy! Landlord requires mandatory SingleKey Tenant Screening Report, 2 paystubs and a letter of employment and 2 pieces of government issued photo ID. The tenant is responsible for 65% of utilities - some areas furnished. (id:60365)
201 Troy Street
Mississauga, Ontario
This stunning, almost brand-new bungalow has been fully renovated from top to bottom with exceptional attention to detail and high-end finishes throughout. Nothing was left untouched - from the roof and insulation to the subfloors and mechanicals, every element has been upgraded with superior craftsmanship and modern design.The main floor showcases a bright, open-concept great room and dining area flowing into a custom designer kitchen. The spacious great room is highlighted by a custom-built electric fireplace, adding warmth, sophistication, and a beautiful focal point. The kitchen features a large island with quartz countertops and top-of-the-line built-in appliances, including a panelled refrigerator, five-burner gas cooktop, double wall oven/microwave combination, and dishwasher. From the kitchen, step out to a generous covered porch perfect for outdoor dining or morning coffee in a private setting.A sleek open staircase with glass railing and floating open risers leads to the fully finished lower level, creating a seamless connection between floors and enhancing the home's modern aesthetic.The main-level primary bedroom offers a peaceful retreat with a large walk-in closet, a luxurious three-piece ensuite, and direct access to the covered porch. Engineered hardwood flooring, 11-foot ceilings, and oversized glass windows fill the home with natural light. The flat roof design enhances both energy efficiency and quiet comfort.The lower level features a separate walkout to a spacious backyard with new sod and a full irrigation system. With a flexible four-bedroom layout, including three primary-sized rooms, this space is ideal for multi-generational living, an in-law suite, or rental potential. The attached garage provides interior access, parking, and extra storage.A rare opportunity to own a completely rebuilt bungalow that blends luxury, comfort, and modern living - simply move in and enjoy. (id:60365)
2159 Baronwood Drive
Oakville, Ontario
Move-in ready 3-bedroom townhouse with no maintenance fees, featuring a brand-new kitchen (2025) and finished basement (2025) with 1 room, full washroom, and wet bar (with building permit). Newer furnace (2022), owned hot water tank, and stainless steel appliances. Separate family and dining rooms, plus a private backyard perfect for entertaining. Located near top-rated schools, shopping, highways, trails, and Oakville Trafalgar Hospital, this is a must-see property! (id:60365)
5647 Stella Lane
Burlington, Ontario
Welcome to 5647 Stella Lane, a three bedroom freehold townhome located in the Appleby area, Few minutes drive to the Appleby Go Station and within walking distance to schools, shopping amenities, and the lake. The home boasts a thoughtfully designed floor plan, large principal rooms and a tasteful aesthetic. The main level features an enclosed porch, a spacious living room with lots of natural light, updated kitchen with breakfast bar, and a separate dining area that walks out to your fenced-in and private backyard. The upper level offers a large primary bedroom with a walk-in closet and 4-piece ensuite, two additional bedrooms and an extra 4-piece bathroom. The finished lower level provides additional living space, and the option of an extra bedroom or office to suit your needs. Separate laundry and storage rooms provide added convenience and complete the lower level. Fully furnished with the option to be partially furnished. (id:60365)
250 Dalewood Drive
Oakville, Ontario
Experience executive living in the heart of Old Oakville. This distinguished residence offers a rare opportunity to lease in one of the community's most coveted, tree-lined enclaves - ideal for those relocating, building locally, or seeking a refined temporary residence. Thoughtfully modernized while preserving its timeless charm, the home features elegant principal rooms, a custom chef's kitchen, and sun-filled living spaces designed for both relaxation and entertaining. The upper level hosts spacious, well-appointed bedrooms and beautifully finished baths, while the lower level provides additional living space perfect for a private office, gym, or recreation. Step outside to a serene, landscaped setting just moments from the lake, downtown Oakville, and an array of prestigious private and public schools including Linbrook, St. Mildred's, and Appleby College. A one-year lease opportunity for discerning tenants seeking location, lifestyle, and sophistication. Tenant responsible for utilities. Non-smokers. Full credit report, employment letter, and references required. (id:60365)
16 Beachville Circle
Brampton, Ontario
Credit Valley Luxury Awaits! Seize this incredible opportunity to own a freehold executive townhome in Brampton's esteemed Credit Valley. This 3-bed, 3-bath residence boasts over 3100 sqft of total living space, meticulously designed for modern families. The main floor features a seamlessly flowing open-concept layout, perfect for sophisticated entertaining and comfortable daily life. Gleaming hardwood floors adorn the combined living and dining rooms and are enhanced by a cozy gas fireplace. The heart of the home is the stunning, modern eat-in kitchen. It's a chef's dream with a generous granite centre island (double sink), elegant chandeliers, and a full suite of stainless steel appliances. Granite countertops, a custom backsplash, and sliding doors open to a spacious deck (2022), ideal for outdoor enjoyment. Upstairs, retreat to the large primary bedroom, a true sanctuary featuring a large walk-in closet and a luxurious 4-piece ensuite with a soaker tub and separate stand-alone shower. Two additional bright bedrooms share a well-appointed 4-piece main bathroom. A versatile open-concept office space on this level offers flexibility. The professionally finished basement (2024) significantly expands your living options with a spacious recreation room. Plus, convenient garage access to the backyard. This desirable neighbourhood is surrounded by excellent schools, lush parks, and superb access to major highways & public transit, ensuring effortless commuting and boosting long-term value. This is your moment to secure a stunning home in one of Brampton's most prestigious communities. Act now! See it for yourself and unlock a rewarding lifestyle and investment! (id:60365)
14 Moorhart Crescent
Caledon, Ontario
Welcome to 14 Moorhart Crescent in Rural Caledon**4 BEDROOMS** 4 BATHROOMS** 2 CAR BUILT IN GARAGE** CHILD SAFE CRESCENT** BACKS ONTO GREEN SPACE**MAIN FLOOR FAMILY ROOM** (id:60365)
5 - 2015 Cleaver Avenue
Burlington, Ontario
Welcome to Headon Forest living. This updated townhome offers a bright and functional layout in one of Burlington's most convenient neighbourhoods. Both bedrooms are generously sized and include private ensuites: the primary (2022) features a spa-like 4-piece bath with porcelain tile, soaker tub, and separate shower, while the second was refreshed in 2025 with updated flooring and paint. The main level combines an open concept kitchen and living area, ideal for everyday living. The kitchen, updated with quartz counters and cabinetry (2022), flows into the dining/living room with a gas fireplace and walkout to a private deck. Hardwood flooring extends throughout both the main and upper levels. The finished lower level provides flexible space for a family room, office, or gym. Other recent updates include main level hardwood flooring (2021), range (2021), washer (2021), attic insulation top-up (2024), and A/C (2025). Set in a family-friendly community, this move-in ready home is within walking distance to schools and a forested park, with nearby shopping and easy highway access. A well-cared-for home in a great location-ready to welcome its next owners. (id:60365)
7 Oldham Crescent
Brampton, Ontario
Welcome to 7 Oldham Crescent, nestled in the heart of Snelgrove, one of Brampton' s most sought-after family enclaves. Set on an impressive 88x95 ft corner lot, this spacious 3+2 bedroom, 4 bathroom home boasts thoughtful functionality across three levels. As you enter, you're greeted by a sunlit formal living room and dining room, both accented by crown moulding, wainscoting, and rich hardwood floors. The updated kitchen features stainless steel appliances, pot lights, marble countertops, and a peninsula with a breakfast bar combined with the breakfast nook. Just beyond, the cozy family room offers a gas fireplace and a walkout to the backyard, creating a natural gathering space for day-to-day living. Tour the halls and find the primary suite, which features a walk-in closet and a spacious 4-piece ensuite. Two additional bedrooms share a full bath, each with broadloom and generous closets. Downstairs, the partially finished basement includes a full secondary kitchen, two large bedrooms with above-grade windows, a rec room, 3-piece bath, and ample storage, ideal for multigenerational living or future rental potential. Appreciate the added convenience of a MyQ smart garage door system, a Google Nest video doorbell, and three Nest smoke detectors, all app-compatible and city-completed underground drainage upgrades running from the home to the curb. Outdoors, enjoy an in-ground sprinkler system and a backyard cement pad wired for a potential water feature or fountain. Located just minutes from Conservation Drive Park, Heart Lake Conservation Area, and Mayfield Plaza, this home offers easy access to schools, community centres, shopping, restaurants, and Highway 410. A rare opportunity to secure space, style, and smart functionality in a family-oriented neighbourhood. (id:60365)
339 Woodale Avenue
Oakville, Ontario
Fabulous opportunity in West Oakville, a sought-after neighbourhood renowned for its expansive lots, custom new builds, & family-friendly atmosphere. Family home for almost 60 years. This well-maintained 3-bedroom raised bungalow sits on a deep, beautifully landscaped lot close to Lake Ontario, Oakville Harbour, Coronation Park, the YMCA, & top-rated schools. Enjoy the vibrant lifestyle of Kerr Village & historic downtown Oakville, both within walking distance for dining, shopping, & cultural experiences. Commuters will love the convenience of the QEW/403 & Oakville GO Station, just minutes away. The property offers exceptional curb appeal with a long double driveway with French curbing, an enlarged double garage with an upgraded door, & a welcoming front veranda with deluxe metal railings. The private backyard retreat includes a stone patio, mature greenery, & plenty of space for a pool. Inside, the sunlit main floor features a spacious living & dining room with crown mouldings & upgraded hardwood floors, an eat-in kitchen, 3 bedrooms with hardwood, & a 4-piece bathroom. Next to a skylit hallway running front to back with garage access, is the generous family room addition, enhancing the layout with a cozy fireplace & a walkout to the patio &backyard. The fully finished lower level expands the living space with a recreation room, second kitchen, 3-piece bath, laundry, utility & storage rooms, as well as above-grade windows, offering versatility for extended family living. With 3 bedrooms, 2 bathrooms, a family room addition, & a finished basement with a recreation room, bathroom & second kitchen, this property provides immediate comfort & functionality while offering endless potential for renovation, expansion, or a future custom build. (id:60365)

