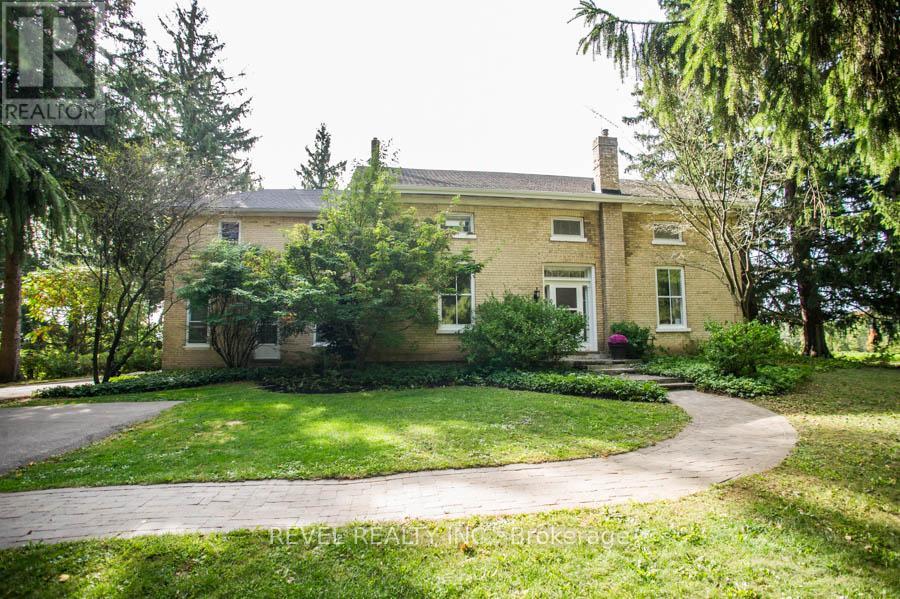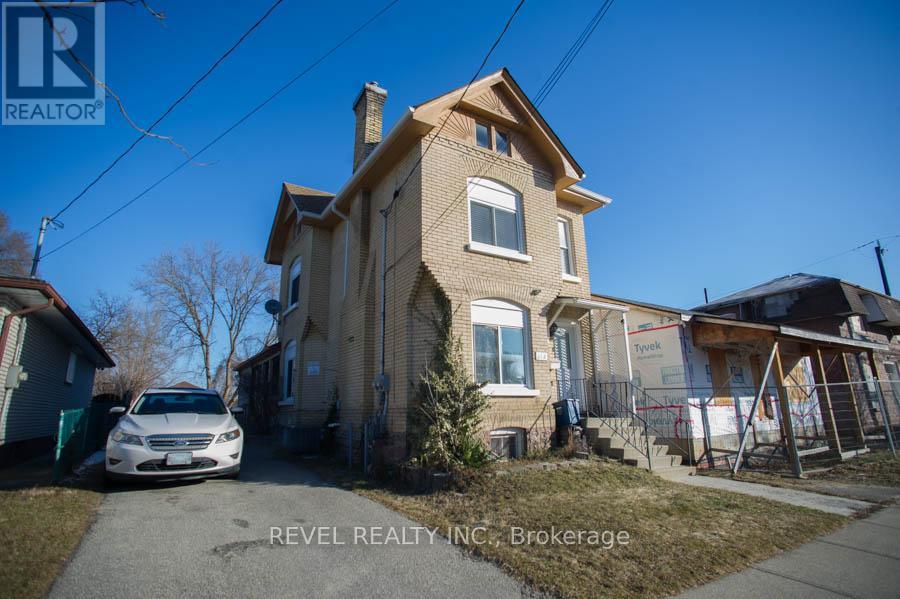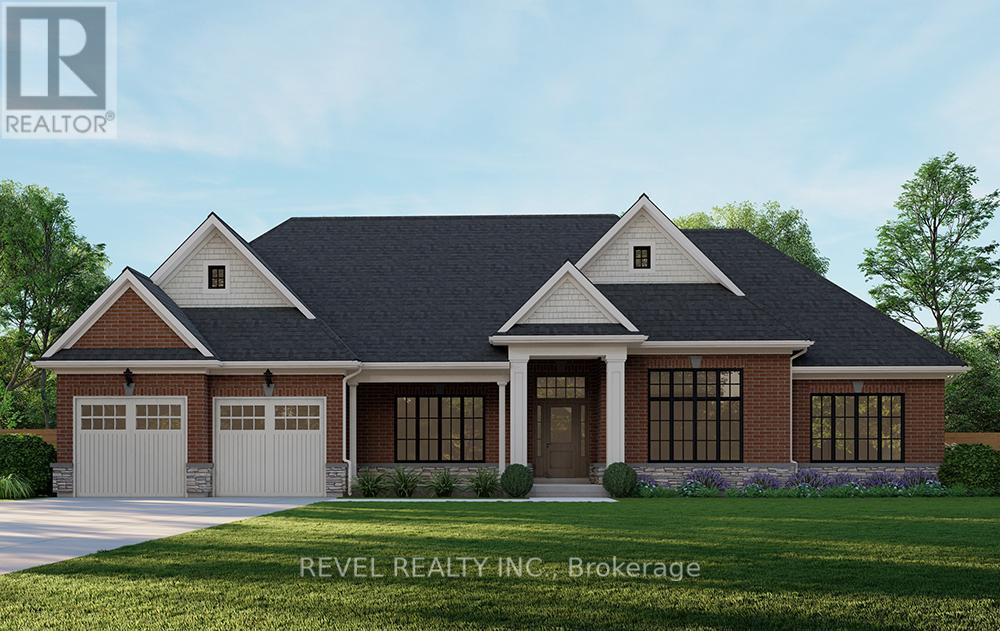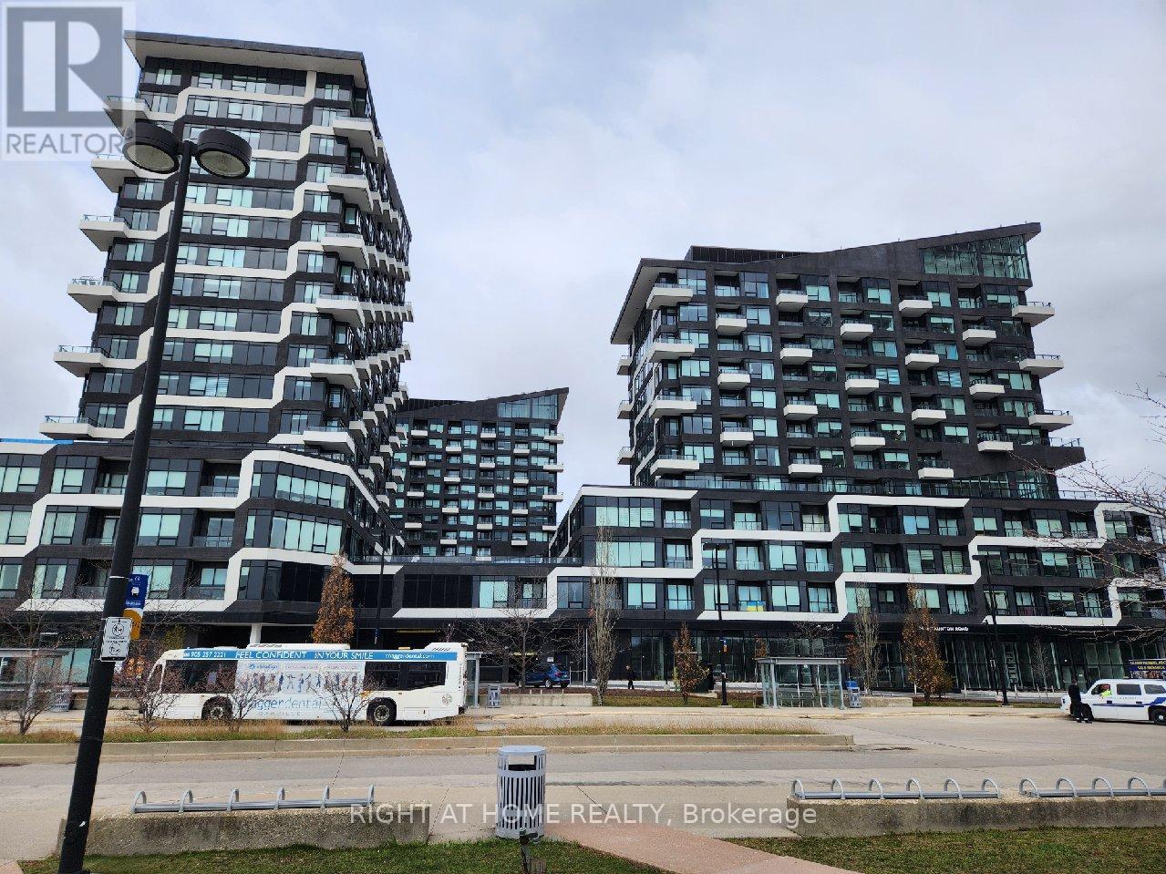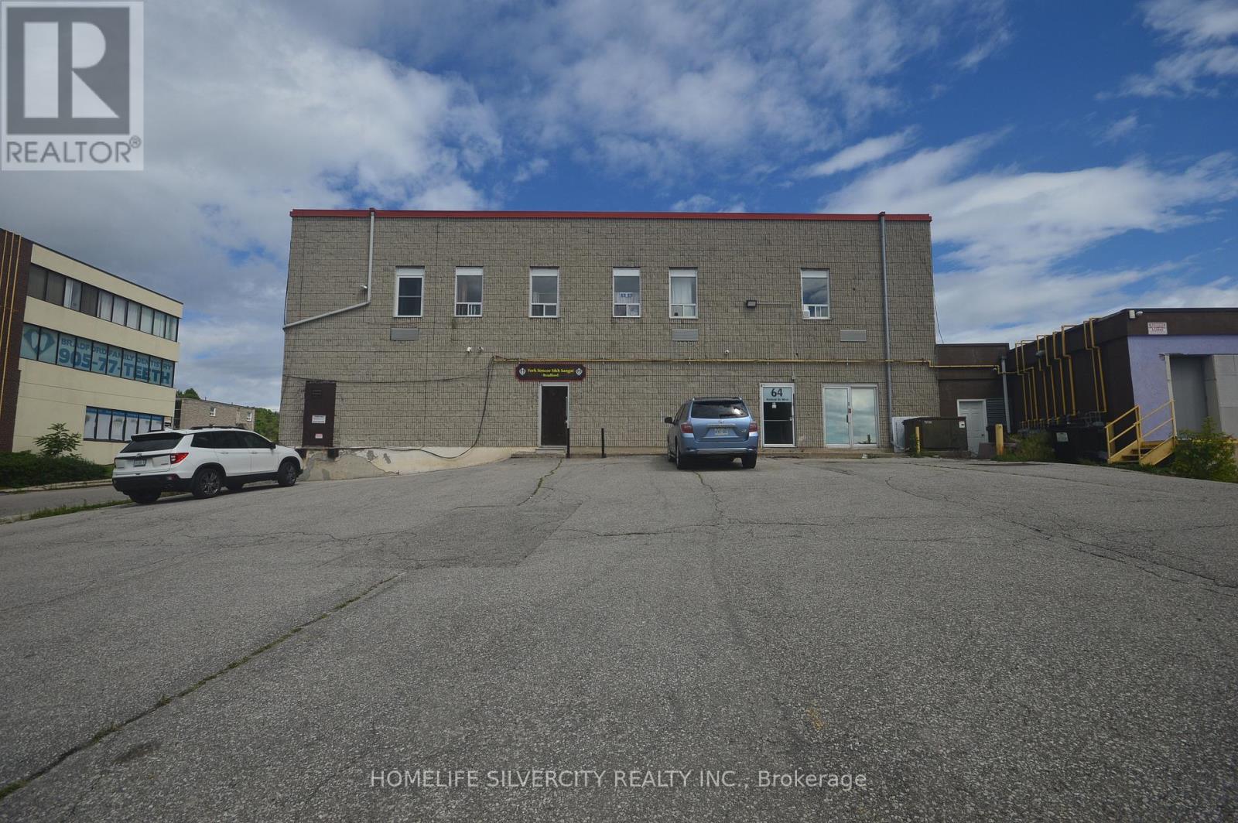127 Elmore Street
Trent Hills, Ontario
Welcome to this charming 2-bedroom, 1-bathroom home located in the heart of Campbellford, where cozy meets convenience! This delightful property offers a spacious open-concept layout, perfect for entertaining friends and family. You'll be drawn in by the sun-filled living room, complete with beautiful beam detail and a cozy fireplace that adds a warm ambiance to every gathering. The chefs delight kitchen features recessed lighting and extended cabinetry ideal for all your culinary adventures. A well-sized laundry room provides easy access to your serene gardener's paradise, featuring a lovely gazebo and thriving vegetable plants, perfect for those with a green thumb! The insulated detached garage adds extra convenience, while the home's prime location means restaurants and local shops are just a leisurely walk away. Enjoy the perfect blend of charm, comfort, and community in this lovely home your new adventure awaits! (id:60365)
112 German School Road
Brant, Ontario
Welcome to this beautiful century home nestled on a 0.81-acre lot in a highly desirable location and minutes from St. George's Main Street. This home features over 3400 sq ft of living space that includes 5 bedrooms, 3 bathrooms, an in-law suite, and an on-ground saltwater pool, all set on a sprawling private oasis. Inside, you'll find a perfect blend of historic character and charm. High ceilings on the main level, original details, and thoughtfully preserved features give this home a warm and welcoming ambiance. Spacious principal rooms and an eat-in kitchen provide ample space for family gatherings and day-to-day living. Main floor laundry for convenience, as well as a full bathroom and in-law suite, complete the main level. Upstairs, you will find a spacious primary bedroom with ensuite privileges as well as four additional bedrooms and another full bathroom, making this a perfect home for a growing family. The backyard oasis is ideal for relaxing or entertaining during the warmer months. Located just minutes from local shops, schools, and amenities, this rare offering combines small-town charm with everyday convenience. A true gem for those seeking space, history, and lifestyle in one exceptional property. (id:60365)
70 Blackburn Drive
Brantford, Ontario
Welcome home to the popular West Brant community where this "White Oak" model is located close to parks, walking trails and schools! Offering 4 bedrooms, 2.5 bathrooms and a double car garage, this home offers a classic floor plan with large principle rooms and loads of space to spread out and enjoy. This model is known for the large windows and bright spaces, with large principle rooms that flow seamlessly from one another. Located at the front of the home is a large formal dining room that can also be utilized as a secondary formal living space. The back of the home offers a large open concept space featuring a family room, dinette space and large kitchen with ample cabinet and counter space. With sliding patio doors that lead out to your large, fenced backyard, this space is perfect for indoor/outdoor entertaining during warm summer months. Enjoy a separate mud room area with backyard access, powder room, storage and garage entry - the kids never have to walk through the living spaces with their shoes after coming in from outside play! Make your way up the grand staircase, highlighted with bright windows that cascade in pools of natural light. The second level is practically laid out with 4 large bedrooms, 2 full bathrooms and bedroom-level laundry. Never carry a laundry basket down the stairs again! The primary suite is generous in size and offers a large walk-in closet and ensuite retreat with a soaker tub. Three additional bedrooms provide comfort and convenience for your large or growing family, with a full bathroom designated to them! If more space is what you need then this home has it. An unfinished basement with a rough-in bathroom allows you to add your own personal touches. Located at the edge of West Brant with easy access to Veterans Memorial Parkway to make your way around the city! (id:60365)
792 Charlotteville Rd 8
Norfolk, Ontario
Welcome to your dream home in the heart of Norfolk County! Nestled on a picturesque 4.66-acre property, this custom-built masterpiece blends thoughtful design, modern luxury, and rural tranquility - just minutes from Norfolks beaches, trails, wineries, & local charm. A long driveway leads to this stunning Cape Cod-style home w/a large front porch. Step inside through a 41"x96" solid mahogany door & be greeted by custom stainless steel & cut glass stair railings w/comfort-rise steps. The main level has 10' ceilings, 8' doors, European laminate flooring, & oversized Andersen windows & doors that flood the space w/natural light. A fireplace beneath a soaring 21' ceiling anchors the great room. The chefs kitchen is a showstopper w/quartz countertops, European-style cabinetry w/pullouts & drawer-in-drawer systems, a double-door bar fridge, hands-free Moen faucet, & 5-burner propane range w/WiFi-connected hood. A massive island & custom pantry wall add both function & style. The main-flr primary suite has private access to the deck, hot tub, & above-ground pool, plus a fireplace, floor-to-ceiling windows, & huge walk-in closet w/chandelier & custom organizers. The spa-like ensuite includes heated floors, freestanding tub, 4x6 glass shower w/bench, double vanity, Riobel chrome fixtures, & quartz finishes. Also on the main flr is a versatile room for bedroom, office, gym, or playroom, a 2-piece powder room, & laundry room w/custom closets & ample workspace, accessible from both foyer & back hallway. Upstairs, a flexible loft overlooks the great room & could become a 4th bedroom. A full bath w/double sinks, quartz counters, & rainfall shower, plus a large front-facing bedroom, complete the level. Bonus: a detached shop w/insulated steel drive-through doors (10x14 and 10x10), 16 ceilings, 60-amp panel, RV receptacle, Andersen windows, & fiberglass shingles. This 5-Star Plus Energy Rated home offers unmatched quality, peace, & privacy. Don't miss this Norfolk County gem. (id:60365)
282 Darling Street
Brantford, Ontario
Gross income is $62,328! Are you searching for a newly renovated home with rental potential to ease your expenses? Your search ends here. At 282 Darling Street, Brantford, this versatile 4-plex offers options as a single-family residence or an investment property. Utilize part of the space for your family while leasing out the remaining units, or rent out all four for maximum income potential! This 4-plex has two 2-bedroom units and 2 bachelor units. It sits on a large lot with a detached garage and a long driveway for lots of parking. All four units have in-suite laundry. The landlord currently pays all utilities; all utilities are split between 2 meters for the four units. (id:60365)
Lot 26 Augustus Street
Brant, Ontario
Introducing the Glenbriar, Elevation B - Brick Manor. A timeless all-brick construction with 2,030 sq ft of thoughtfully designed living space. This 3-bedroom + den, 2.5-bath home features upscale finishes and meticulous attention to detail. Customize your space with optional triple car garage, basement floor plan, and designer-curated interior and exterior packages. ***This model can be placed on alternate lots, inquire for lot availability and premium lot options. Premium lot prices may apply. (id:60365)
2102 - 370 Martha Street
Burlington, Ontario
View ! View ! View ! Enjoy Gorgeous And Clear Lake and City Views From This Stunning 2 Bedroom, 2 Bathroom Corner Suite at Nautique Lakefront Residences. This Unit Shall Impress You With Gorgeous And Expanded Lake Views ,Sun Rise View, CN Tower View , City View and In the Fall The Fall View , A Unit With Views For All Seasons. With Floor-to-Ceiling Windows and a Northeast Exposure, This Space is Bright, Airy, and Designed to Impress. The Open-Concept Layout is Perfect for Both Entertaining and Everyday Living. The Modern Kitchen is Complete with Integrated Appliances, Quartz Countertops, a Sleek Backsplash, and Pot Lighting. The Primary Suite Offers a Serene Retreat With a Spa-Inspired Ensuite Featuring a Glass Shower, Elegant Vanity, and Premium Finishes. Residents Enjoy The Resort-Style Amenities, Including a Rooftop Terrance, Outdoor Pool, Fully Equipped Fitness Center, Hotel-Inspired Concierge, Lobby Lounge, Plus Much More! Additionally, Enjoy the Convenience of Included Internet, 1 Parking Space, 1 Locker, and Window Coverings! Don't Wait, Live Just Steps to The Lakefront, Burlington Waterfront Park, Trendy Restaurants, Cafes, Shops, and Vibrant Nightlife, With Quick Access to Highway 403 for Easy Commuting. This is Your Opportunity to Lease a Sophisticated Waterfront Suite in One of Burlington's Most Desirable Locations. The Unit Is Currently Rented & Shall Be Handed Over In Prestine Condition . (id:60365)
3608 - 2200 Lake Shore Boulevard W
Toronto, Ontario
Luxurious 1 + Den With Parking And Locker. Open Concept Kitchen,Stainless Steel Appliances. Hardwood Throughout. Living Room With W/Out To Balcony With Amazing Lake Views. Master With W/I Closet. Great Connectivity, Ttc Right Across, Close To Gardiner, 427, Qew. Steps To The Lake, Park & Trails. Direct Access To Metro, Shoppers Drug Mart, Lcbo, Banks, Dentist & Restaurants. (id:60365)
215 - 1100 Sheppard Avenue W
Toronto, Ontario
Welcome to this stunning, one-year-new 2-bedroom plus study condo at the highly sought-after West Line Condos. Designed with a perfect balance of modern style and everyday functionality, this home features an open-concept layout that maximizes natural light and space.Residents enjoy exceptional building amenities, including a state-of-the-art fitness center, rooftop terrace, pet spa, kids play area and dedicated co-working spaceseach thoughtfully designed to elevate your lifestyle.Ideally situated in a vibrant and convenient location, this condo offers seamless access to transit, shopping, dining, and the nearby university. Whether youre commuting, working, or unwinding, this home places you right in the heart of it all. (id:60365)
345 - 2485 Taunton Road
Oakville, Ontario
RARE 1,201 S.F. THREE BEDROOM, 2 Bathroom corner garden terrace unit in The Heart of Uptown Core Oakville! Beautiful new building by Oak and Co. features spectacular 14 ft. ceilings, extended open balcony. Bright and open, with white washed flooring, Modern white Kitchen with quartz counter tops, breakfast bar with quartz cascading countertop, built-in Stainless-steel appliances. Primary bedroom has large walk-in closet, and ensuite compete with doors leading to balcony and greenspace. Large second bedroom with walk-in closet, third bedroom has large window, double closet and can also function as an office space! In suite laundry for your convenience! Fabulous Amenities Including Concierge, Security, State of The Art Fitness Centre, Pilates Room, Pool, Montessori School & Much More! One Parking and One Locker included. Fabulous Location Just Steps to Transit (Go), Hwy 407 & Hwy 403, Banks, Retail Stores like Walmart & Superstore, LCBO, Tim Hortons, The Keg, State and Main, and other restaurants nearby! Dont Miss this great opportunity to call this HOME! (id:60365)
56 Alf Neely Way
Newmarket, Ontario
Beautiful, Bright 5 Bedroom Located In One Of The Most Sought After Communities In The Heart Of Newmarket, Conveniently Located. Walking Distance To Yonge, Newmarket Go Bus Station And Upper Canada Mall & Much More. Open Concept With Large Eat-In Area In Kitchen. Granite Kitchen Counters. Stainless Steel Appliances. Approx 4000 Square Feet. Perfect For A Large Or Growing Family. (id:60365)
Upper 1 - 64 Holland Street W
Bradford West Gwillimbury, Ontario
Welcome to 64 Holland Street. Located on the second floor, this large 1 Bedroom Apartment is located in Central Bradford. Fronting on a huge parking lot seen in the pictures, 64 Holland Is Located At The Rear Of 54 Holland. 1 Bedroom is very large and can be converted into 2 bedroom if needed. Rent of $1900 Is inclusive of all utilities. Could be used as office space. (id:60365)


