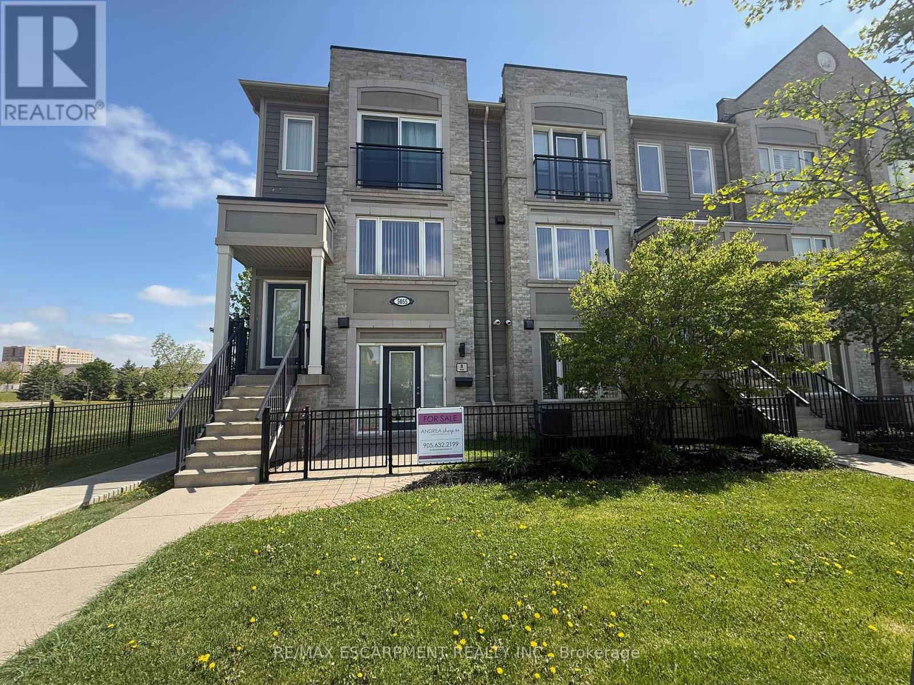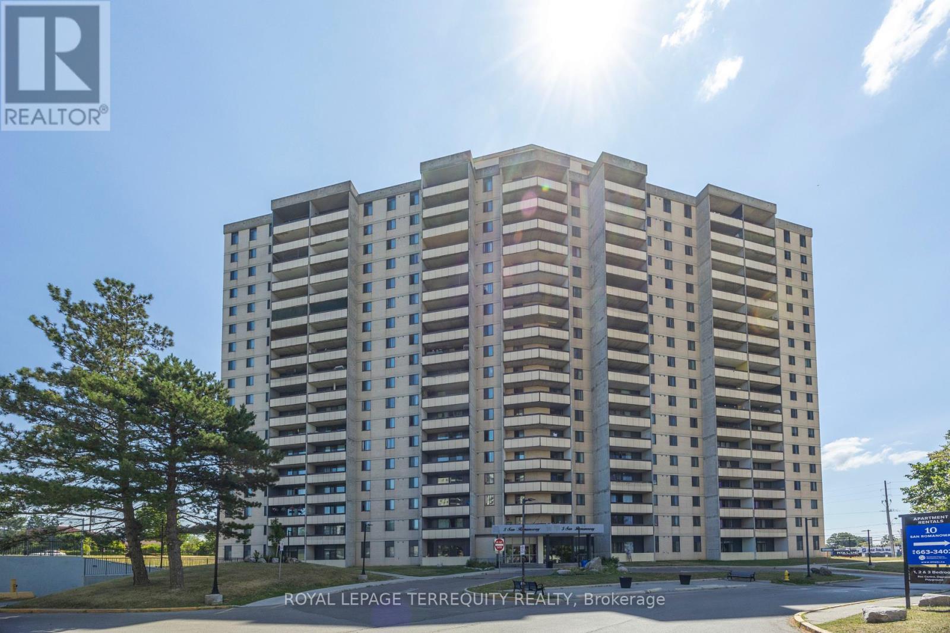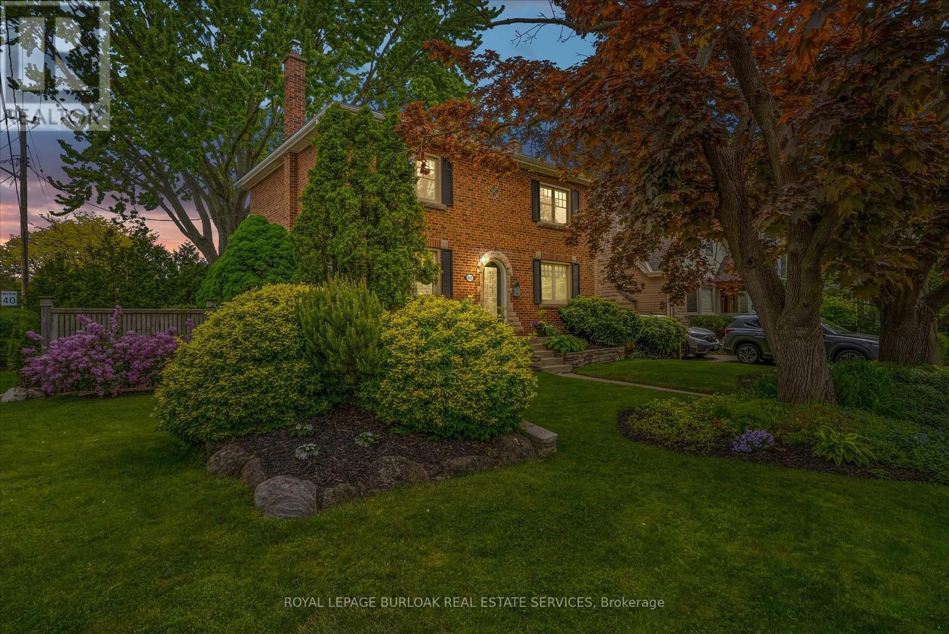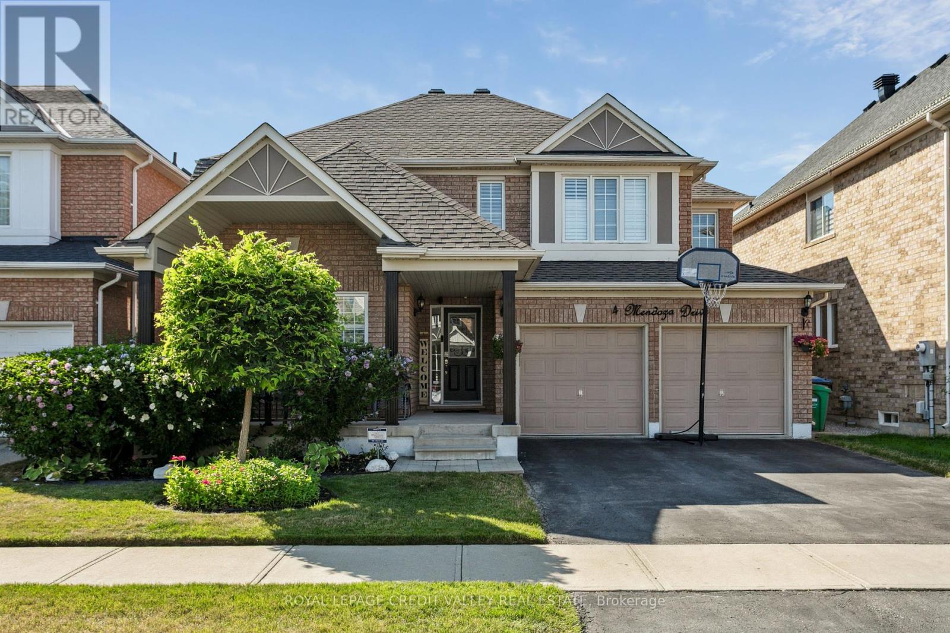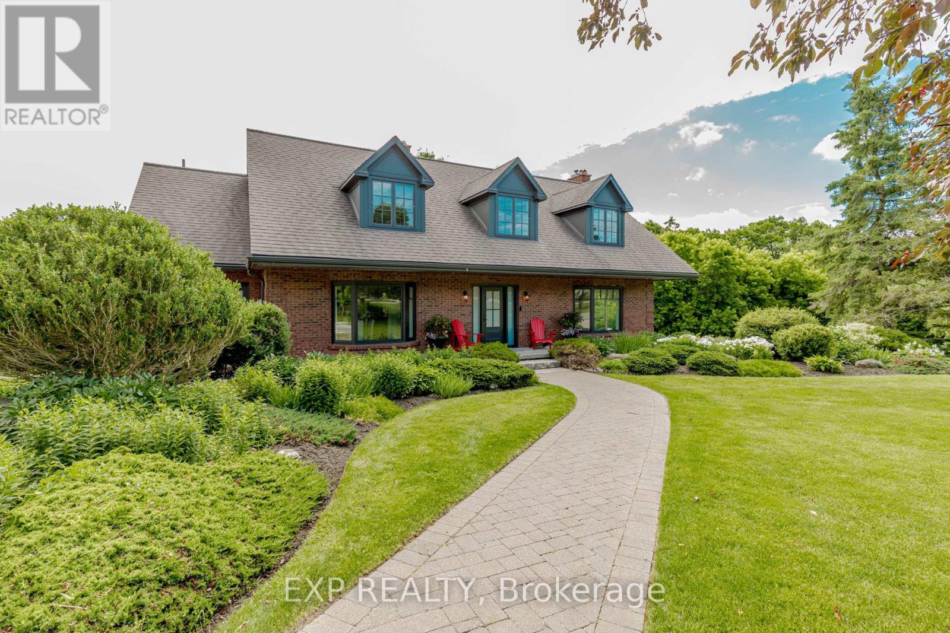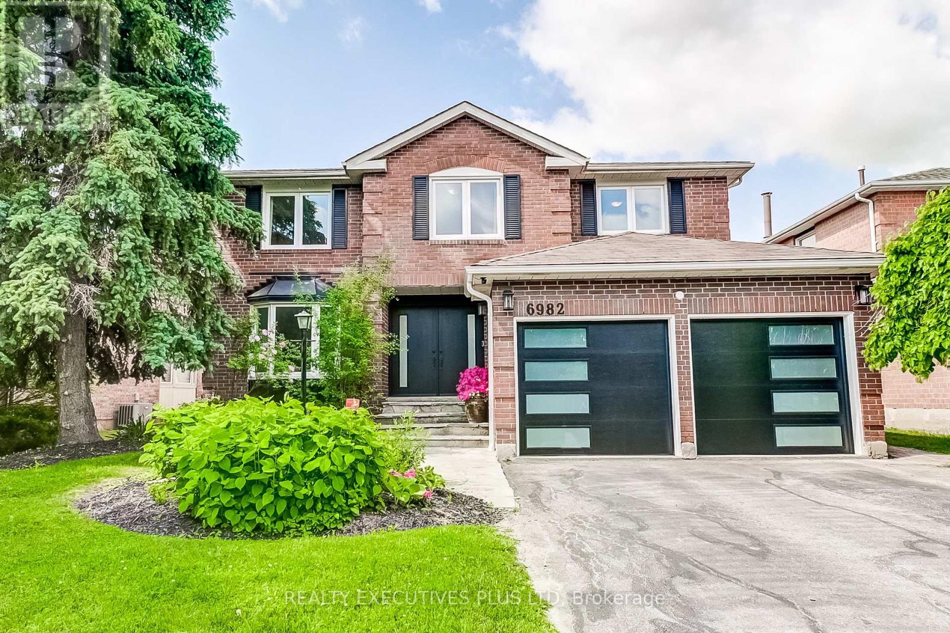5531 Middlebury Drive
Mississauga, Ontario
Welcome to your next family home in the heart of Central Erin Mills where pride of ownership shines in every corner. This beautifully renovated 4-bedroom detached home offers over 3,000 square feet of thoughtfully designed living space and is nestled in one of Mississauga's most desirable, family-friendly neighbourhoods.Inside, you'll find a bright and spacious layout with modern touches throughout. The main floor and 2nd level was fully updated in 2020. The kitchen boasts quartz countertops, stainless steel appliances, and a sleek backsplash, flowing seamlessly into open-concept living and dining areas perfect for gatherings. The family room features a cozy fireplace, while engineered hardwood, porcelain floors, pot lights, and a sun-filled oak staircase add to the homes warm and elevated feel.Upstairs, the primary suite is a true retreat with a luxurious 5-piece ensuite and his-and-her closets. Another standout feature is the second bedroom comes with its own private 3-piece ensuite ideal for guests, teens, or in-laws. All bathrooms have been tastefully updated, so there's nothing to do but move in and enjoy.The basement is made for movie nights, featuring not one but two theatre rooms. And when you step outside, the private backyard offers a peaceful escape with a large deck and perennial gardens that bloom year after year.With a full security system and multi-camera CCTV, your family can feel safe and sound. Plus, you're just steps from some of Mississauga's top-ranked public and catholic schools from elementary to high school, (John Fraser, Gonzaga, etc) and a short drive/walking distance to everything GO stations, grocery stores, Erin Mills Town Centre, Credit Valley Hospital, community centres, parks, trails, splash pads, and more.This is the kind of home you grow into and grow memories in. Ready to make it yours? Come see it today! (id:60365)
5807 - 3900 Confederation Parkway
Mississauga, Ontario
Welcome to this Mcity 2 Bedroom with 2 Full Baths unit!! One of the LARGEST Layouts in this Building(914 sqft + L-shape WrapAround Balcony)!! Stunning Panoramic City Views!! Ideal home for youngcouples, students and small families. (id:60365)
Upper Floor - 33 Crystal Glen Crescent
Brampton, Ontario
Welcome to this beautifully maintained detached home, perfectly situated on a large corner lot with a spacious backyard ideal for growing or extended families! 4 generously sized bedrooms and 2.5 bathrooms Separate living and family rooms for added space and comfort Primary bedroom with a 5-piece ensuite and walk-in closet The other 3 bedrooms are all good-sized, offering plenty of space for family or guests Abundant natural light from large windows throughout Vacant and ready for immediate occupancy Expansive backyard perfect for outdoor entertaining End unit offering extra privacy and added lot width Located in a high-demand, family-friendly neighborhood, you're just steps from top-rated schools, parks, shopping, major highways, and Mount Pleasant GO Station. Dont miss out book your showing today! (id:60365)
2453 Grand Oak Trail
Oakville, Ontario
FREEHOLD TOWNHOME LIVING IN DESIRABLE WESTMOUNT! FINISHED FROM TOP TO BOTTOM! Set in a vibrant, family-friendly neighbourhood, this three bedroom freehold townhome was thoughtfully designed for comfortable everyday living. The main level features an open-concept living and dining area with rich hardwood flooring, a bright breakfast area with walkout to the backyard, and a gourmet kitchen equipped with granite countertops, stainless steel appliances, a central island, and ample cabinetry. Upstairs, the large primary bedroom offers a walk-in closet and private four-piece ensuite. Two additional bedrooms and a four-piece main bathroom complete the upper level, with luxury vinyl plank flooring throughout all bedrooms. The professionally finished basement expands your living space with a generous recreation room featuring Berber broadloom, a three-piece bathroom, laundry area, and storage space. Additional highlights include a hardwood staircase with carpet runner, hardwood in the upper hall, inside entry from the attached garage, and a natural stone front walkway. Conveniently located close to Captain R. Wilson Public School and Garth Webb Secondary School, as well as parks, trails, hospital, shopping, dining, public transit, and major highways. Make your move to Westmount today! (id:60365)
477 Boyd Lane
Milton, Ontario
Beautifully Maintained 4-Bedroom Detached Home in Prime Milton Location This stunning 2-storey detached home offers a bright and spacious layout designed for modern family living. Featuring smooth 9-ft ceilings on the main floor, the home welcomes you with a sun-filled great room complete with a cozy gas fireplace and walk-out to a private backyard perfect for relaxing or entertaining. The open-concept kitchen is equipped with quartz countertops, stainless steel appliances, and a breakfast bar, seamlessly flowing into a combined dining/breakfast area ideal for everyday meals. Upstairs, the spacious primary bedroom includes a walk-in closet and a luxurious 4-piece ensuite, while three additional bedrooms provide ample space and comfort. The convenience of second-floor laundry adds to the home's functionality. Additional features include: Central air conditioning Unfinished basement with separate entrance offering future income or in-law suite potential Built-in garage with private driveway Located just minutes from Hwy 401, Britannia Rd, and Tremaine Rd, this home is close to top-rated schools, scenic parks, and all essential amenities. Move-in ready with flexible possession options, this is a rare opportunity to own in one of Milton's most desirable neighborhoods. (id:60365)
8 - 5055 Oscar Peterson Boulevard
Mississauga, Ontario
Location, Location, Location! Rare Daniels End Unit Siding onto Park! Ideal for First-Time Home Buyers, Seniors looking to downsize, or pet owners. Welcome to this charming and beautifully maintained one-bedroom condo townhouse nestled on a quiet, tree-lined street in sought-after Churchill Meadows. This ground-level home offers the perfect blend of privacy, modern comfort and a versatile floor plan to meet your needs. As an end unit, this home is filled with natural light creating a bright and airy atmosphere throughout. The open-concept layout features stylish laminate flooring, a modern kitchen with espresso cabinetry, stainless steel appliances, and a mirrored backsplash. The spacious primary bedroom includes a walk-in closet and a large picture window with views of the private fenced terrace, a perfect outdoor retreat and a rare bonus for pet lovers. Additional highlights include: 1) Street-level access for added convenience 2) One-car garage with direct access to the laundry/mud room 3) Ample extra storage in both the garage and within the unit 4) A peaceful setting next to the park 5) Low monthly condo fees. This is truly one of the best-located units of its kind an ideal starter home in a welcoming, established community. The condo has low condo maintenace fees which include grass cutting, street snow removal, water, common elements, parking, and building insurance. (id:60365)
410 - 5 San Romano Way
Toronto, Ontario
Welcome to 5 San Romano Way! Spacious 1 bedroom, 1 bathroom unit with a large living room great for entertaining. Walk out from dining to large balcony with south west views. Kitchen with lots of cabinet space and full size appliances. Ensuite laundry in unit. Water and cable included in maintenance fee! 1 Parking Space Included. Two shopping centers across the street: Freshco, Shoppers Drug Mart, Nofrills, Planet Fitness . Perfectly located near upcoming TTC subway station at Keele and Finch. Easy access to TTC routes that run 24hrs. Minutes from York University, Hwy 400, Hwy 407, public and catholic schools and much more. Great opportunity to own and add your special touch! (id:60365)
605 Emerald Street
Burlington, Ontario
Timeless charm meets everyday comfort in this beautifully maintained Georgian-style home nestled in the heart of Downtown Burlington. With its red brick façade, classic black shutters, and elegant arched stone entryway, this 3-bedroom, 1.5- bath property offers a rare blend of character, curb appeal, and modern touches. Step inside to a spacious main level that features a bright, good-sized living room with a working fireplace, perfect for cozy evenings or relaxed entertaining. The updated eat-in kitchen is both functional and welcoming, and the conveniently located main floor powder room adds practicality to the homes classic layout. Upstairs, you'll find three generous bedrooms, including a spacious primary with two closets and a charming nook ideal for a reading corner or home office setup. A full 4-piece bath completes the upper level. The finished basement offers even more living space, perfect for a family room, rec area, or play zone .Outside, enjoy the serenity of a fully fenced, private backyard surrounded by mature trees and perennial gardens, ideal for morning coffee, evening BBQs, or pets at play. The detached garage offers extra storage or parking flexibility. Located on a tree-lined street in one of Burlington's most sought-after neighbourhoods, you're just a short walk to the lake, shops, restaurants, parks, schools, and transit. Easy highway access makes commuting a breeze. This is downtown Burlington living at its finest, classic, convenient, and full of charm. (id:60365)
42 Highgate Road
Toronto, Ontario
Incredible opportunity to live in the prestigious Kingsway neighborhood! This home sits on a 45x125 lot that is perfect to live in or renovate/build into your dream home. Lovingly lived in by the previous owners for 30 years, this is where you want to start or grow your family. Located on a family friendly street in the serene, tree-filled Kingsway, you will never want to move away. Steps from Royal York Station, Bloor Street shops and restaurants, and in the coveted Lambton Kingsway JMS and Our Lady of Sorrows school districts. Enjoy the best of The Kingsway lifestyle, with top golf courses, beautiful green space, and easy access to downtown and major highways. (id:60365)
4 Mendoza Drive
Brampton, Ontario
4 Bedroom Detached with a FINISHED BASEMENT with PERMIT!! This home not only has the SPACE, layout, natural light but has a beautiful backyard with concrete patio, wood deck plus more and the CURB APPEAL which includes an enclosed wide porch and exterior pot lights. Set in the high demand area of Fletchers Meadow!!! Located in the family centric community of top rated schools, parks, the dynamic "Creditview Activity Hub" park, grocery stores, recreation centre (Cassie Campbell) and public transit including Mt. Pleasant Go Station. Hardwood flooring, pot lights and California shutters on the main floor welcomes you to a layout that separates the formal living/dining from the family room and open concept kitchen. Plenty of windows bring in natural light throughout the house. Kitchen has stainless steel appliances including a gas stove top(main floor)and a neat breakfast bar with open space providing easy access to the patio/deck which provides entertainment space and greenery. Tall windows in stairwell again provide plenty of natural light and leads to a wide landing upstairs which provides access to four spacious bedrooms. Double Door entry into Primary is large with plenty of windows, walk in closet and double closets and an upgraded Ensuite with double vanity. BASEMENT has a spacious living/dining area and an open concept kitchen. Two bedrooms with large windows and a modern washroom. Separate laundry room. Upgraded throughout with smart options and a very well maintained HOME!!! A perfect house for all living styles!!!! 3D Virtual Tour says it all. (id:60365)
7311 Guelph Line
Milton, Ontario
Open house Sunday 2-4pm, August 24th.Welcome to your dream country retreat where timeless charm meets modern luxury. Set on over 5 peaceful acres, this beautifully renovated home offers over 3000 sq ft of finished living space, surrounded by mature trees, new landscaping, and endless scenic views. Pride of ownership is evident at every turn. Step into the heart of the home: a new designer kitchen featuring an all-wood island, quartz countertops, 36" KitchenAid appliances, Panasonic microwave, Whirlpool bar fridge, and custom cabinetry perfect for family meals and entertaining. The main floor also features a stylish renovated powder room, a functional laundry room with built-ins, new flooring throughout, updated trim, doors, and crown moulding, and fresh Benjamin Moore paint.Upstairs, you will find four generously sized bedrooms and two luxurious full baths, fully renovated with modern vanities, flooring, and fixtures. The primary suite is a private escape with serene views, a walk-in closet, and a spa-inspired 4-pc ensuite. Relax by the Napoleon gas fireplace in the sun-filled living room or host movie nights in the walk-out basement, complete with REC room, gas fireplace, 3-pc bath, and upgraded ventilation. Additional highlights include:New staircase, pot lights, dimmers, light fixtures, smooth ceilings, triple-lock front doors, heat pump & A/C (2024), UV water system (2024), windows (2019) Washer and Dryer (2025) 35 new trees, fresh grading, and lush new lawn. Just minutes from Hwy 401, this move-in-ready gem offers tranquil country living with unbeatable convenience. A rare opportunity to own a home where every detail has been lovingly updated just unpack and enjoy. (id:60365)
6982 Danton Promenade
Mississauga, Ontario
Step into elegance in this stunning detached home located on one of Meadowvales most desirable streets! Sitting proudly on a rare 50 x 120 ft lot, this property offers over 3,000 sq ft of beautiful above grade living space plus a finished lower level.Inside, you'll find 4 spacious bedrooms and 4 luxurious bathrooms The renovated custom kitchen will take your breath away with high-end finishes, sleek cabinetry, and thoughtful design touches. The finished basement adds versatility, offering space for a home theatre, gym, rec room, or guest suitewhatever your lifestyle needs. Step outside and enjoy a private backyard oasis, ideal for summer BBQs, family gatherings, or quiet evenings under the stars. This home is perfect for growing families, entertainers, or anyone who just loves a little extra elbow room. Located between Winston Churchill and Tenth Line, you are close to parks, trails, top-rated schools, and all the conveniences of Mississauga. Minutes to Meadowvale GO Station, Highway 401 & 407, and local transit, making downtown Toronto or anywhere in the GTA easily accessible. (id:60365)






