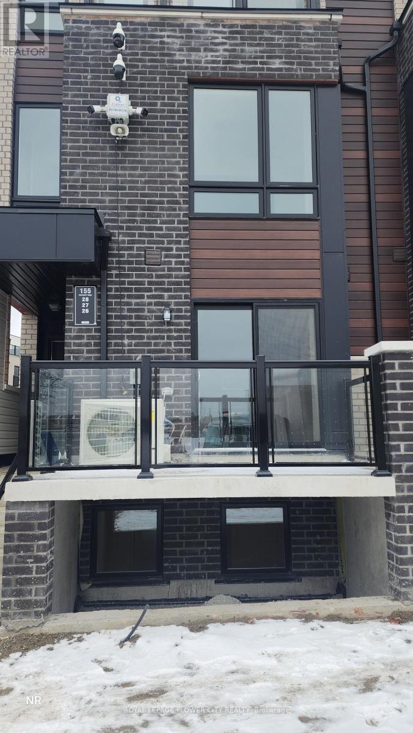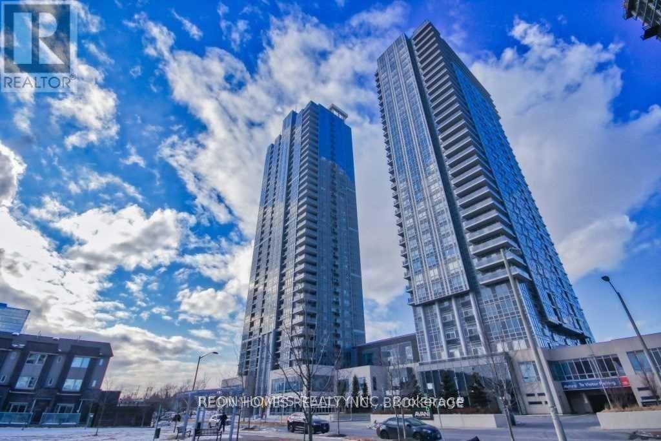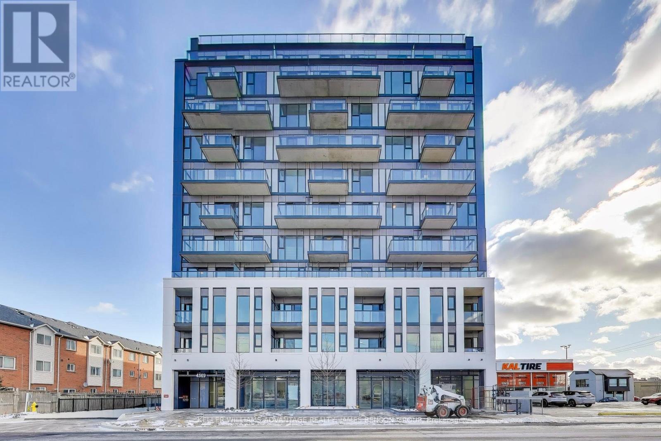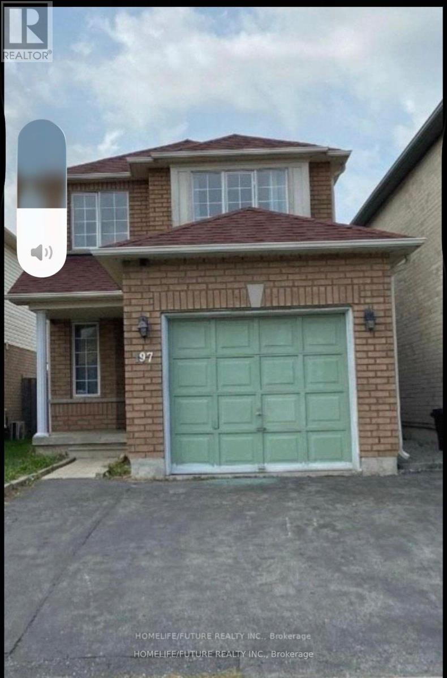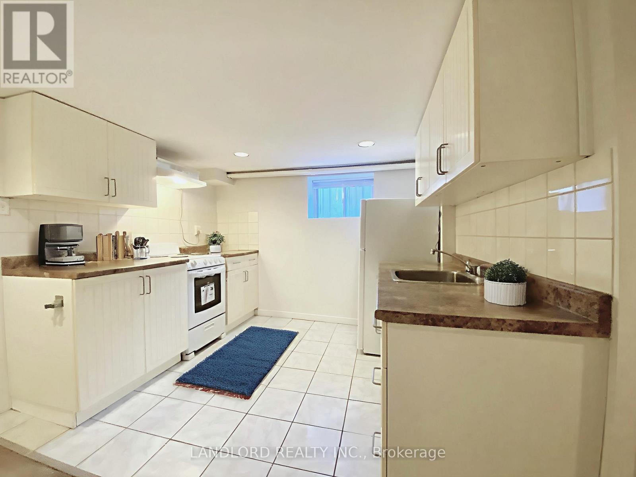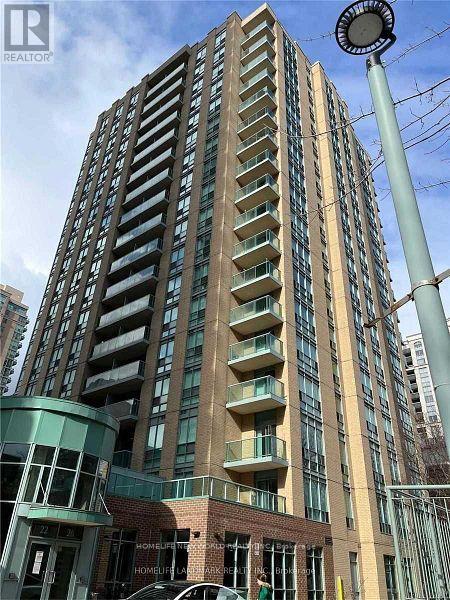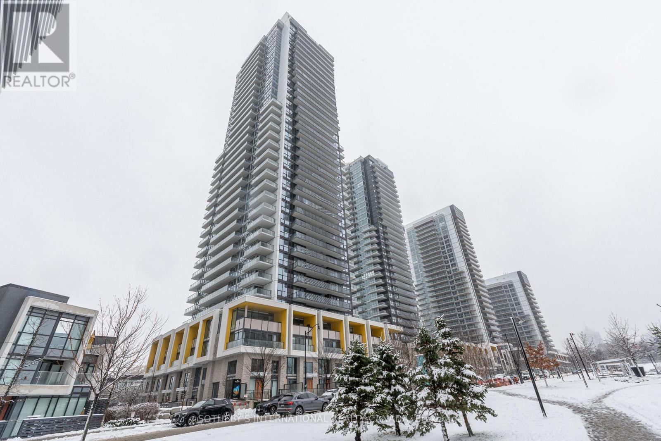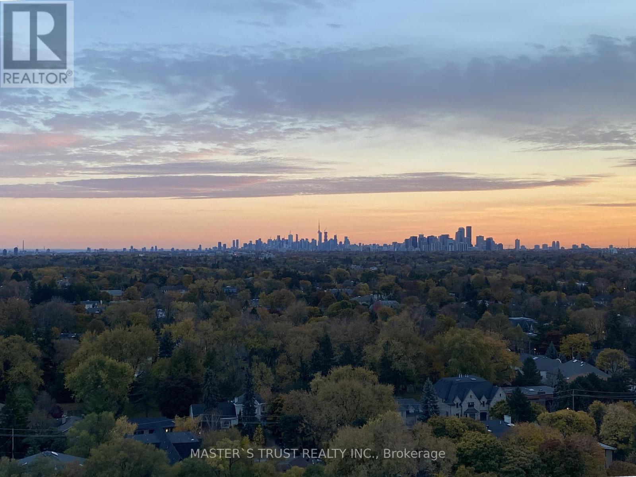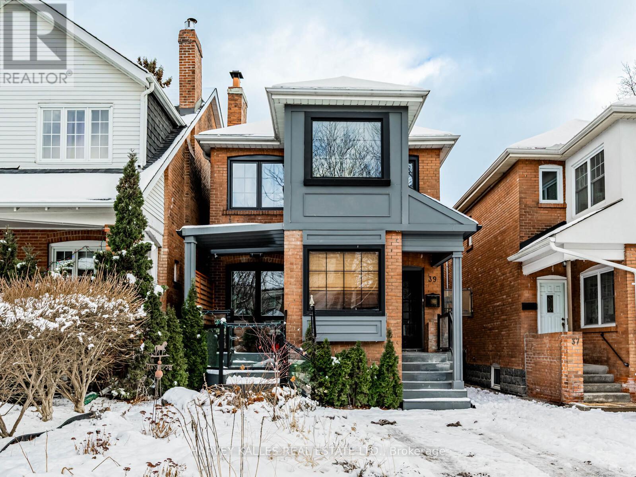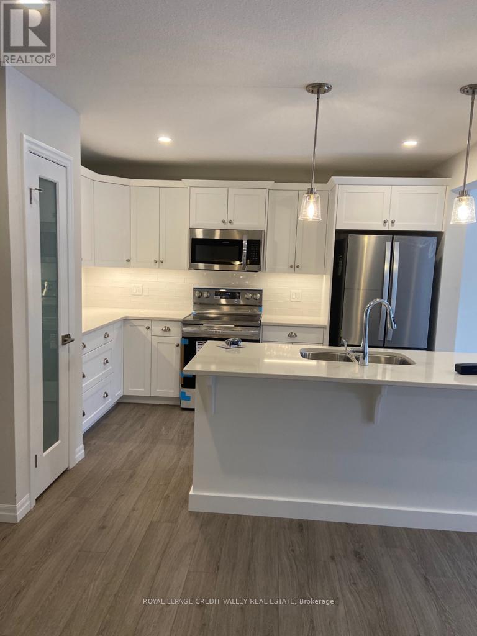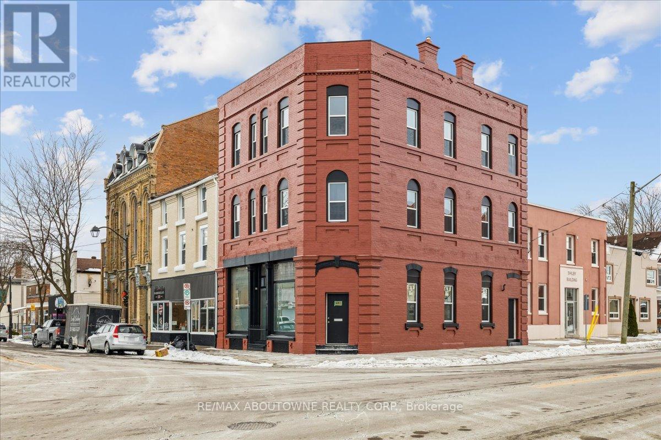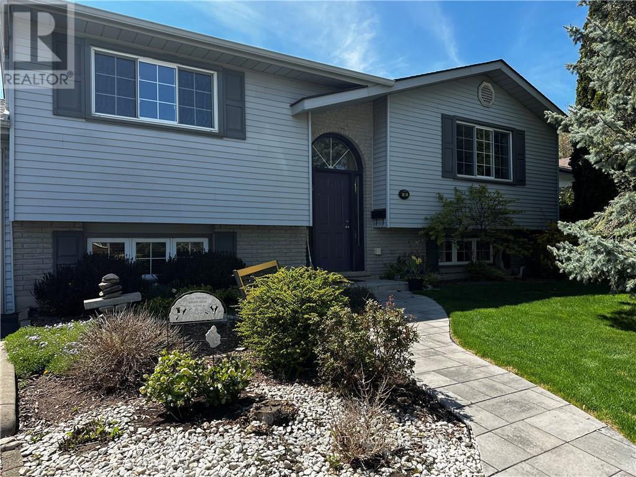26 - 155 Tapscott Road Ne
Toronto, Ontario
Located in the heart of Malvern, this END unit is situated on the main level. This single story never lived in unit offers spacious 2 bedrooms, 1 bathroom, 85 sq ft of private balcony, 1 dedicated parking spot a bike storage and an ensuite laundry, Open concept kitchens with designer quality cabinetry and granite counter tops. This property is conveniently located just across the road from Malvern Town centre, well-connected to go anywhere, Right outside your door is a TTC bus stop, You are minutes to downtown for Work or play, close to schools including university of Toronto, Centennial College -Morningside Centennial College-Progress, Stanford International College shopping centres, cafés, restaurants and patios. Commute easily to surrounding employment areas and visit family and friends using TTC, GO Transit, or Highways 401, 404/DVP only few minutes from this location. There is a treat for nature lovers, they can explore Morningdale park and Scarborough bluffs. The landlord is a Registered real estate broker. (id:60365)
3224 - 275 Village Green Square
Toronto, Ontario
Luxury Tridel Green Building With 1+1 Bedrooms And 2 Full Baths. Extra Large Den And Sun Filled And Spacious South City View. Den Can Be Used As Second Bedroom. 24 Hr Concierge And All Modern Facilities. Electrical Socket For Future Electric Cars. . One Of The Larger 1+Den Measuring 675 Sq. Feet. Close to the GO Train, TTC And Hwy 401/404 Shopping, Restaurants And Public Transit And All Amenities. (id:60365)
807 - 4569 Kingston Road
Toronto, Ontario
This is all about lifestyle in the 2+1 bed retreat. Escape your work day and come home to relax on your sofa or balcony and enjoy the unobstructed views stretching all the way down to the lake. The perfect place for you to enjoy your evening and watch sunsets. With ample room for two or a few, the primary Bedroom has unobstructed views, a walk-in closet, and ensuite bath. The second generously sized bedroom has a full wall of closet/storage space. Working from home becomes easily possible with a proper office-seated den and could also be used as an additional lounge/living space. Located beside grocery, city transit, and easy access to Go Transit, and the things that make life easy, including malls, schools, university, and access to the 401. Parking and Locker included. Residents may access the building's fitness centre, building lounge. (id:60365)
Main - 197 Andona Crescent
Toronto, Ontario
Very Convenient Location And Friendly Neighborhood. Very Close To Highway. Clean, Bright And Spacious Rooms. Hardwood Throughout The Entire Main Floor And Rooms. Tile Floor On Kitchen And Breakfast Area. Separate Washer And Dryer. Tenants Need To Pay 60% Utilities Fee. One Garage And One Driveway Parking Available. (id:60365)
Bsmt - 2 Chicora Avenue
Toronto, Ontario
**ONE MONTH RENT FREE** This Professionally Managed Lower-Level Studio With 1 Bath Offers Comfortable City Living With A Spacious Combined Living And Bedroom Area, A Functional Galley-Style Kitchen With Ample Cabinetry, And Recently Updated Flooring. Enjoy The Convenience Of On-Site Coin Laundry And A Private Entrance Located Right Beside Your Parking Space. Nestled In Toronto's Sought-After Annex Neighbourhood With An Impressive 98 Walk Score, You're Steps From Casa Loma, The ROM, Yorkville, Top Restaurants, And More. A Must See! **EXTRAS: **Appliances: Brand New Fridge & Stove **Utilities: Heat, Hydro & Water Included **Parking: 1 Spot Included (id:60365)
710 - 26 Olive Avenue
Toronto, Ontario
Well Maintained 2 Bedrooms Corner Unit In Excellent Location. Great Layout & Quality Finishes. Updated Kitchen, Northeast View With Big Balcony Facing Unobstructed Northeast View Of The City. Steps To Subway. Fabulous Yonge St Shopping And Entertainment Area Etc. Aaa Tenant Only, Move In Ready, All Utilities Are Inclusive! (id:60365)
2501 - 95 Mcmahon Drive
Toronto, Ontario
Why wait for spring? Celebrate the New Year in your brand-new home at the prestigious Concord Seasons. This isn't just a condo; it is an immediate upgrade to your lifestyle, perfectly timed for the savvy buyer who wants quality, convenience, and immediate possession. Suite 2501 offers a bright, functional layout bathed in morning light from its South-East exposure. The interior design sets a new standard for North York luxury. Unlike standard investor units, this suite features a chef-inspired kitchen equipped with a premium, integrated Miele appliance package, rarely found at this price point. The sophisticated Carrara marble backsplash, composite quartz countertops, and smart thermostat emphasize that no detail has been overlooked. The living space extends beyond your four walls. Step out onto your spacious private balcony which extends the length of the unit and has extra width for additional space for you and your guests. The den provides the versatility you need, whether as a productive home office, a creative studio, or a cozy guest nook. Your ownership includes exclusive access to the 80,000 sq. ft. Mega Club, one of the most comprehensive amenity centers in Toronto. Save on gym memberships and spa days with access to a championship-sized indoor pool, a full-size basketball and volleyball court, a touchless car wash, and a state-of-the-art fitness center. Located in the heart of Bayview Village, you are steps from the Bessarion and Leslie subway stations, ensuring the entire city is within reach. With easy access to Highway 401, plus unparalleled shopping and dining at Bayview Village Shopping Centre, and Ethennonnhawahstihnen' Community Recreation Centre and Library nearby, the location is unbeatable. This offering is complete with one premium parking spot and a storage locker. Don't settle for ordinary when you can own exceptional. Visit today and be settled in before the holidays. (id:60365)
1709 - 3 Rean Drive
Toronto, Ontario
Enjoy This Sought After One Bedroom + Den Condo In Luxury NY Towers - The Chrysler. Stunning Views Of The CN Tower, Lake Ontario, And Sunsets With Unobstructed Panoramic South And West Views. Open Concept Kitchen Has Quartz Counters And Breakfast Bar. Spacious Oversized Den With French Doors May Be A Potential Second Bedroom. Parking and Locker Included And No Need to Pay For Heat Or Hydro. Steps to Subway, Loblaws Supermarket & Bayview Village Mall. Please See The Virtual Tour. (id:60365)
2nd Floor - 39 Standish Avenue
Toronto, Ontario
JUST UPGRADED-freshly painted, new kitchen counters and floors, upgrades on bathroom. Great opportunity to live in prime North Rosedale in this bright, cozy, and comfortable second floor suite of a well-maintained duplex. Offering two bedroom plus 2 spaces - one with wall-to-wall windows ideal for a home office, the other good for storage or smaller office - the suite features an open concept living and dining area with a charming wood burning fireplace, perfect for relaxing or entertaining. Hardwood floors run throughout, complemented by a functional galley kitchen with new upgrades and an abundance of natural sunlight. Enjoy the privacy of a separate entrance and the convenience of being just minutes from Chorley Park, the Brick Works, and a district bus to Rosedale Station. Located on a quiet, family-friendly street and close to Summerhill Market and top-rated schools including OLPH and Whitney, this is a rare rental opportunity in one of Toronto's most desirable neighbourhoods. Lots of parking on street and tenant has use of backyard shared with main floor. (id:60365)
66 Livingston Drive
Tillsonburg, Ontario
Welcome to this beautifully maintained 4-bedroom, 3.5-bath townhouse featuring a finished basement and a bright, functional layout. Located in the lovely city of Tillsonburg, this home offers plenty of space for comfortable family living. The primary bedroom includes a private ensuite and a walk-in closet. The kitchen comes equipped with stainless steel appliances, and the entire home is laid out to maximize natural light and convenience. A great opportunity for tenants looking for a clean, spacious, and well designed place to call home. (id:60365)
1 - 68 Peel Street S
Norfolk, Ontario
Pristine ground floor commercial space directly fronting on to Peel Street. Approximately 500square feet, two rooms and a bathroom. Two big beautiful windows and a front door dedicated to the unit. It has been recently renovated. Minor modifications would be considered by the landlord if the tenant required any small interior changes to suit their business needs. (id:60365)
18 Ross Street
Norfolk, Ontario
THIS IMMACULATE AND MOVE-IN CONDITION FAMILY HOME OFFERS: TWO (2) BEDROOMS IN THE MAIN FLOOR, ONE (1) 4-PC BATHROOM AN OPEN CONCEPT LAYOUT, HARDWOOD FLOORS, BACKS ONTO A BEAUTIFUL WELL MAINTAINED FULLY FENCED PRIVATE YARD. FRONT AND BACKYARD IRRIGATION SYSTEM. NEWER ROOF AND WINDOWS , UPDATED KITCHEN, PATIO DOORS OFF DINING ROOM TO DECK WITH GAS BBQ HOOK UP, THE MASTER BEDROOM OPENS TO A PRIVATE DECK OVERLOOKING THE YARD, FULLY FINISHED LOWER LEVEL WITH 3-PC BATH, REC ROOM WITH A CORNER GAS FIREPLACE, BEDROOM, BONUS ROOM AND A LAUNDRY (id:60365)

